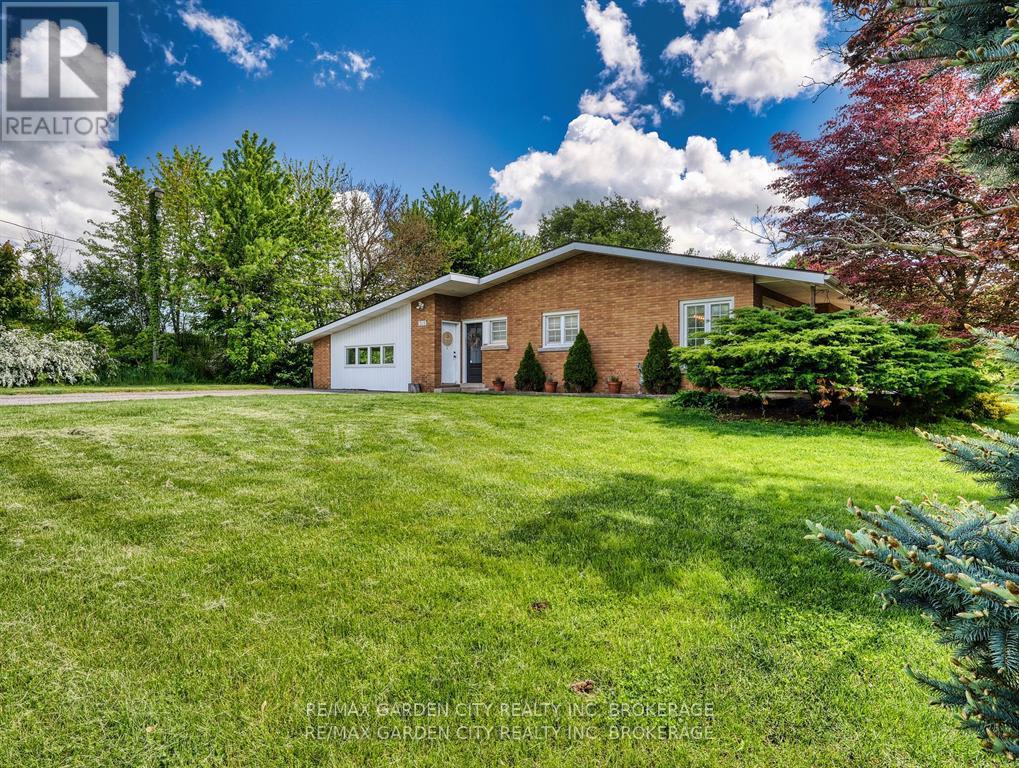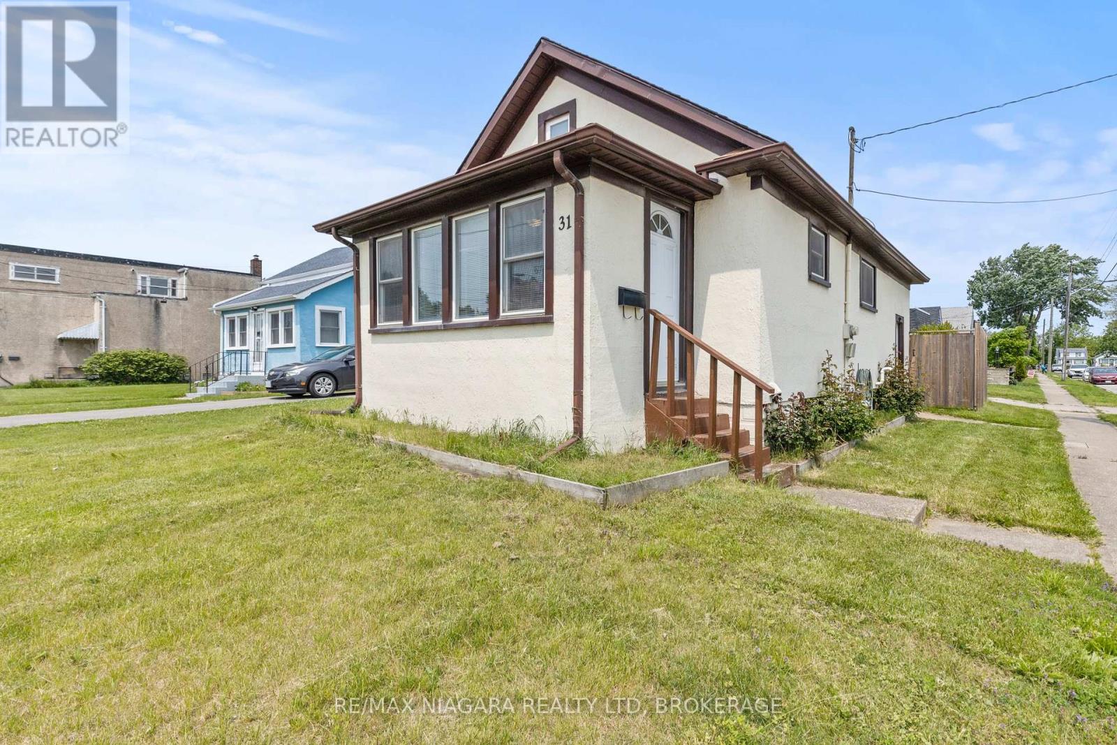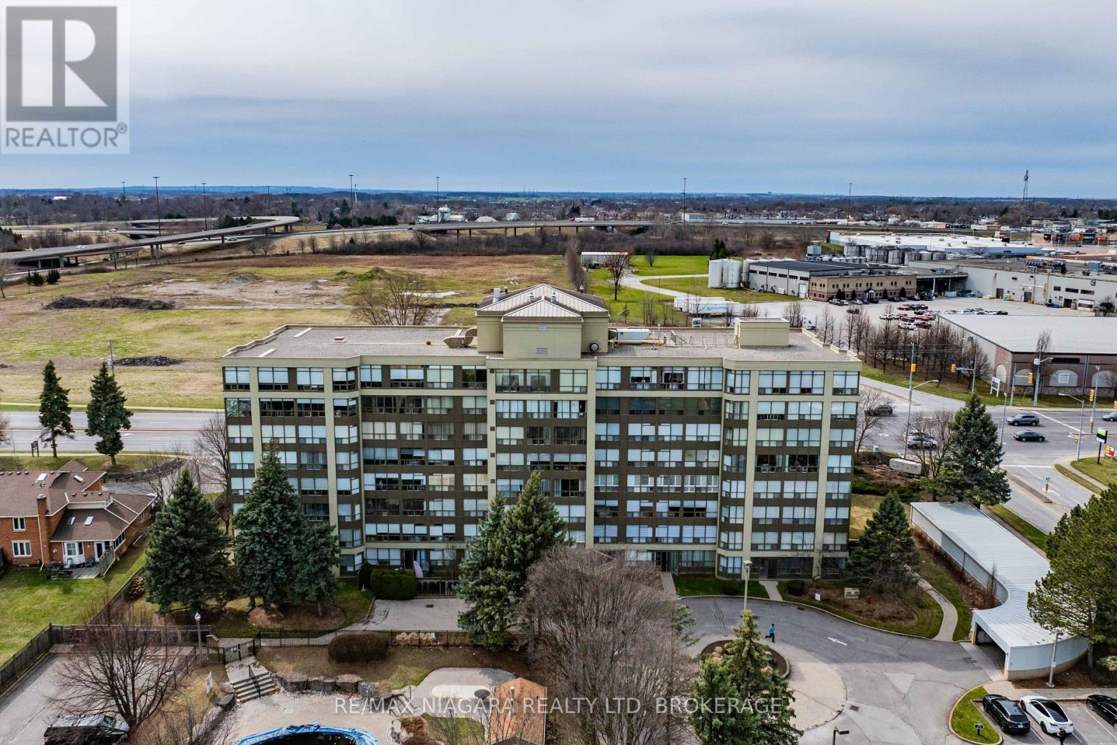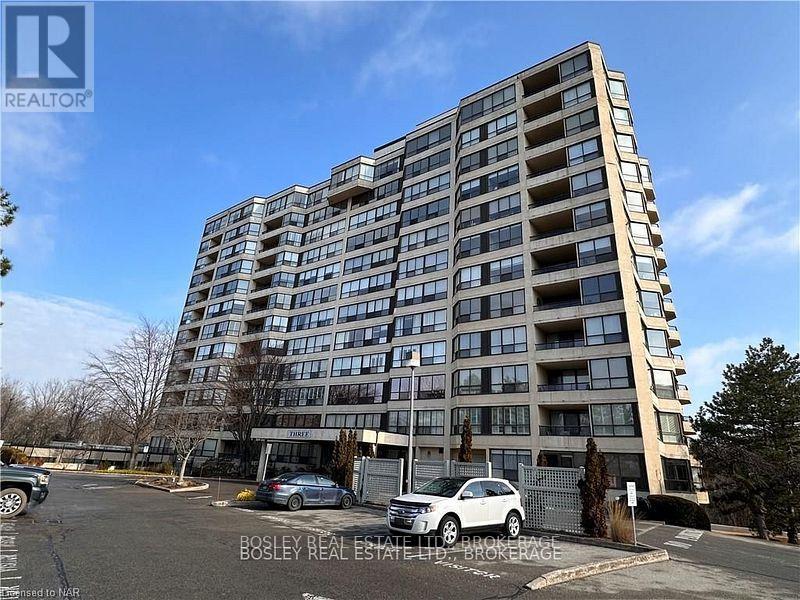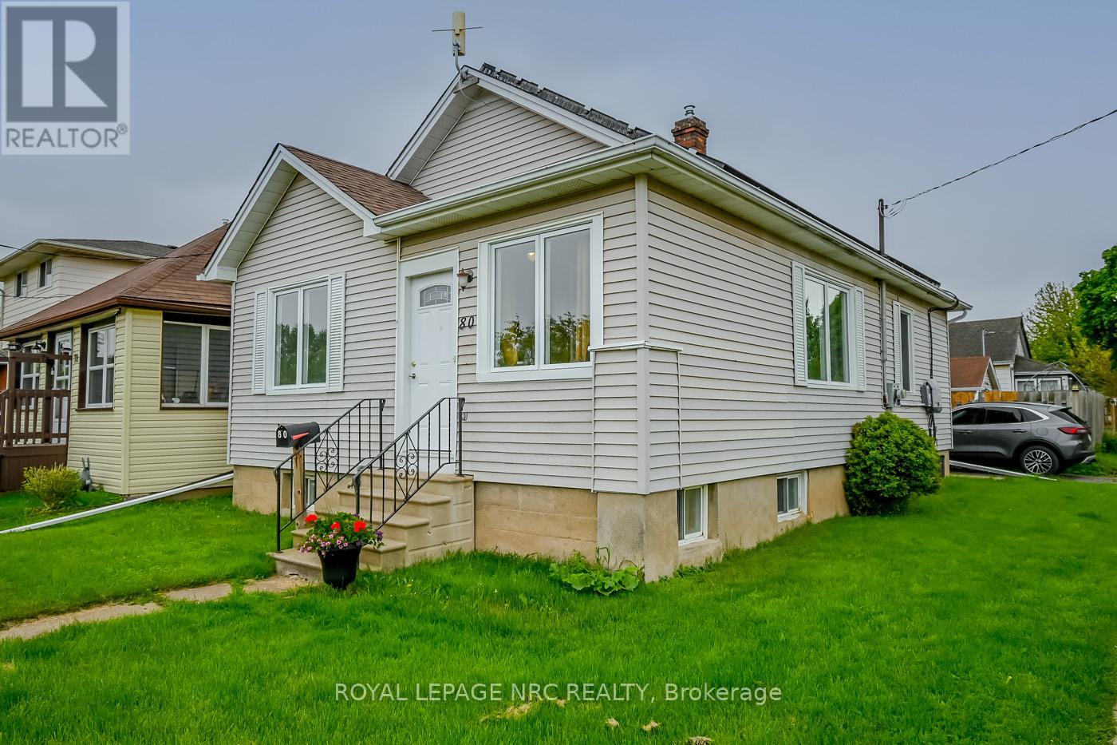89 Abbott Place
Pelham, Ontario
Stylish freehold end-unit townhome with no condo fees! This beautiful end-unit is only attached at the garage, offering incredible privacy and the feel of a detached home in one of the areas most sought-after neighbourhoods. Step inside to a bright, open-concept main floor featuring vaulted ceilings, modern finishes, and a 3-sided gas fireplace that adds warmth and character to both the living and dining areas. The chef-inspired kitchen is a standout with granite countertops, sleek glass tile backsplash, and bold stainless steel appliances. Enjoy the ease of main-floor laundry/mudroom with direct access to the double car garage, plus a spacious main-floor primary suite with a walk-in closet and private ensuite ideal for those looking for one-level living. Upstairs offers two generous bedrooms (one with vaulted ceiling and walk-in closet), a full bath, and a versatile loft perfect for a home office, reading nook, or kids zone. The full partially finished basement expands your living space with a large rec room, laminate flooring, rough-in for a bathroom, and plenty of storage or future potential. Step outside to your own backyard retreat fully fenced and private, with a covered veranda, stone patio with pergola, and vegetable garden a peaceful space to unwind or entertain. This move-in ready home checks all the boxes: no condo fees, low-maintenance lifestyle, and unbeatable location close to parks, top-rated schools, shopping, and transit. Whether you're a family, busy professional, or downsizer, this one has it all. Your perfect blend of style, space, and convenience is waiting don't miss it! (id:61910)
Revel Realty Inc.
12 Deerpark Crescent
Pelham, Ontario
Stunning and updated all brick bungalow in a highly sought after location on a quiet tree lined crescent with no rear neighbours! Backing onto a wooded area of Steve Bauer trail, this property offers the ultimate serene park-like setting which is sure to impress. You'll love all the updates in this home which offers nearly 1800 sq ft of finished living space. The stunning open concept kitchen has been fully updated and is truly a showstopper with quartz counters, plenty of counter space, breakfast bar area, modern white cabinetry to the ceiling, stainless steel appliances and tile backsplash. The living room features a fireplace and patio doors that lead to a large sunroom. Spend your days lounging in your private sunroom overlooking the treed backyard! The 5pc main floor bathroom has been fully updated with a large glass and custom tile shower, separate soaker tub, a gorgeous vanity with double sinks and marble counters. The large primary bedroom offers a wall to wall built-in closet storage system. A large dining room, convenient main floor laundry, inside access to the double garage, and 2 additional guest bedrooms complete the main level. The lower level is finished with a 2pc bath and large rec room with custom built-in storage system. Other updates and features include engineered hardwood flooring (2020), updated doors and windows throughout the years, updated modern front door (2023), shed (2024), garage door (2023), indoor/outdoor carpet in sunroom (2022). Don't miss your opportunity to enjoy this sprawling bungalow on one of the nicest streets in Fonthill! (id:61910)
Century 21 Heritage House Ltd
1519 Effingham Street
Pelham, Ontario
Peaceful Country Living, Minutes from Town! Looking for the serenity of country living without giving up convenience? Welcome to this charming brick bungalow nestled on a beautiful 0.98-acre lot offering the perfect blend of space, comfort, and location. Just minutes from the quaint towns of Fenwick and Fonthill, and only a short drive to major highways, this home provides rural tranquility with excellent access to surrounding areas. Step inside and feel instantly at home. The bright, open-concept main floor features a spacious living and dining area that flows seamlessly into a stylish kitchen, perfect for entertaining or enjoying cozy family meals. This lovingly maintained home boasts a long list of thoughtful updates: Gas line, HVAC system, water pressure tank and furnace (2017) Updated water lines and electrical (2018) Roof replaced (2019) Poured concrete patio with hot tub hookup (2020) New furnace (2022) Septic pumped (2024) Cistern cleaned (2024) Reverse osmosis (RO) water system with UV filter installed (2024).The lower level offers excellent in-law suite potential, complete with a large rec room, an additional bedroom, laundry area, ample storage, and a workshop. Outside, the property feels like a private retreat. Mature fruit trees: apple, pear, mulberry, and cherry add beauty and function to the landscape. A chicken coop is ready if you are dreaming of farm-fresh eggs from your own backyard. Handy homeowners will love the detached double garage/workshop, fully powered and perfect for hobbies or storage. Don't miss this opportunity to enjoy peaceful country living with all the modern comforts minutes from town and major highways. (id:61910)
RE/MAX Garden City Realty Inc
31 Broadway Avenue
Welland, Ontario
Charming 2-Bedroom Bungalow in Welland. Ideal for First-Time Buyers or Downsizers! Welcome to this well-maintained 2-bedroom, 1-bath home that offers comfort, functionality, and plenty of potential! Whether you're looking to downsize or step into homeownership, this solid bungalow is move-in ready and full of thoughtful updates. Major upgrades include a new roof and plywood (2019), furnace (2016), central air (2017), and a water softener with reverse osmosis system for added convenience. Enjoy peace of mind with vinyl windows throughout and newer exterior doors enhancing both energy efficiency and curb appeal.The loft space, currently accessed by an attic ladder, offers exciting potential to convert into an office, studio, or additional living area with the addition of a staircase. Downstairs, the clean full basement presents a blank canvas for creating more living space, a rec room, or extra storage. Outside, the home features a double-wide paved driveway, a fenced-in area for added privacy, and a 10' x 10' shed equipped with hydro and a tool bench, ideal for DIYers or extra storage needs. Located in a quiet, established neighbourhood, this home blends comfort and opportunity. Book your showing today and imagine the possibilities! (id:61910)
RE/MAX Niagara Realty Ltd
5 - 4291 Montrose Road
Niagara Falls, Ontario
Great north west end location for this immaculate bungalow condo with single attached garage. Open concept with 9-foot ceilings, freshly painted throughout in neutral tones. Corner gas fireplace in the spacious living room, combined dining area, kitchen features a large center working island with breakfast bar, plenty of cupboards, counter space and a large pantry. Separate laundry room with newer washer and dryer and laundry sink. Primary bedroom with 2 double closets and a 4 pc ensuite, Bright large second bedroom or den off the foyer, Garden door from living room leading to a private and covered extended deck with automatic awning and a Lovely private greenspace view . Unfinished open basement for future finishing or great storage, a 2pc bath, Direct inside entry from single car garage. This home has been well-maintained throughout. Shingles were replaced and the exterior painted approximately 2 years ago. Convenient location for shopping, QEW access, and all amenities (id:61910)
RE/MAX Niagara Realty Ltd
53 Tennessee Avenue
Port Colborne, Ontario
Lovers of modern and architecture and Lake life rejoice! This is the waterfront home you have been waiting for. Located on Port Colbornes most exclusive street - this oasis demands your attention. The lake side of the home offers wall to wall windows ensuring that you always have a stunning view of the water. Full city Services makes life here easy. Step inside the front entrance to find a large foyer, a cloak room, bedroom, the huge rec room with wood fireplace, a 3 piece bathroom, laundry room and access to both the kitchen/bar and covered patio. The gorgeous polished concrete floors that adorn the lower level of the home are heated to keep you perfectly cozy no matter the season. The main level boasts a sleek kitchen with huge island, a living room/dining room with another wood fireplace & a sweeping view of Lake Erie, an expansive great room & office, a 2 piece bathroom & a guest bedroom. The Primary bedroom suite offers panoramic views of the water, a walk-in closet and a spa-like 4 piece ensuite with heated floors. The hot tub & heated fiberglass pool is the perfectly accents this stunning yard. Imagine leisurely floating in it in the summer or taking the kids skating on it while the snow falls. Catch some sun on the upper balcony or get comfy on the covered patio while an epic meal is crafted in the nearby indoor/outdoor kitchen & bar. Parking for 6 available between the huge driveway and 2 car garage. An ultra convenient dumbwaiter in the garage makes bringing items upstairs as easy as can be (Potential to convert this into a passenger elevator). Only a short walk to all amenities in downtown Port Colborne, HH Knoll Park and Sugarloaf Marina. Gravelly Bay features an in-water break-wall that further protects this stunning property from rough water during storms. Only 33 minutes to the border and less than 40 minutes to the thriving Buffalo entertainment district! Living at this one of a kind property is truly the best way to enjoy life at the lake! (id:61910)
Royal LePage NRC Realty
702 - 5100 Dorchester Road W
Niagara Falls, Ontario
WHAT A GORGEOUS VIEW... STUNNING...LAST FLOOR BEFORE PENTHOUSE.. UNIT 702, located at 5100 Dorchester Road in Niagara Falls, is a corner gem condo that offers everything a luxury unit can offer.. new hardwood flooring throughout, window blinds and beautiful quartz countertops, including new taps in the kitchen and bathroom.. This unit has an incredible view of the Niagara Area, enjoy your morning coffee on your private balcony and relax.. The primary bedroom is very spacious and features a walk in closet with built in shelving and an ensuite bathroom. Condominium amenities include an outdoor pool for your summer leisure time, 2 underground parking spaces for yourself and company, and storage locker for your personal possessions.. The common element fees include building insurance, building maintenance, cable TV, common area maintenance, landscaping and maintenance, HEAT, HYDRO, WATER, PARKING, LOCKER, PRIVATE GARBAGE AND SNOW REMOVAL. Almost 1400 sq. feet of beautiful living space awaits you... Must be seen to be appreciated,, Stunning view from every angle of this well kept unit. (id:61910)
RE/MAX Niagara Realty Ltd
801 Metler Road
Pelham, Ontario
Discover this pristine lot awaiting the creation of your dream home! A development charge credit for the next five years - this rare opportunity allows you to invest in your vision without the added financial burden. Surrounded by mature trees, this lot spans an impressive 239ft by 460 feet, offering a sprawling canvas 2.5 acres. Tucked away on a peaceful road, the state is set for your ideal retreat. Opt for the renowned expertise of Homes by Hendriks, ensuring quality craftmanship, or bring your own builder, regardless, this is your opportunity to shape your dreams into reality on this expansive lot! (id:61910)
RE/MAX Niagara Realty Ltd
Ph2 - 3 Towering Heights Boulevard
St. Catharines, Ontario
RENT ALL INCLUSIVE! (HYDRO, WATER, INTERNET, CABLE, ETC) Amazing three bedroom penthouse apartment with 180 degree panoramic views across the city! New hardwood floors. All new windows recently installed, this incredible suite has a huge 600 square foot living room/dining room with endless windows, a contemporary, Italian kitchen with marble countertops and a huge skylight offering lots of light, upgraded bathrooms with walk-in showers, in-suite laundry facilities and much more. The spacious primary bedroom has a huge 12 X 8 foot walk-in closet and large en-suite bathroom with walk-in shower, separate bath and dual vanities. TWO underground parking spaces right by the door and elevators! Enjoy the common facilities of indoor swimming pool, the library, visitor entertaining room and fully equipped gym. There are also several outdoor green spaces, access to woodland and a rooftop barbecue area. Use of indoor swimming pool, games room, library, gym and pool room! Close to great shopping, dining, highway 406, Brock University, Ridley School, Sir Winston Churchill School and public transport, this is the perfect city location. (id:61910)
Bosley Real Estate Ltd.
511 - 7711 Green Vista Gate
Niagara Falls, Ontario
Welcome to UPPERVISTA, Unit 511 is looking for AAA TENANTS with immediate possession. 15 mins walking distance to Niagara Falls, located at a private location, next to a golf course, and highly convenient to the supermarket and Costco. The building has lots of amenities, Meeting Lounge, Theatre, Weight Room, Yoga Room, Party Room, Boardroom, Outside BBQ Area. UPPER VISTA got everything you need! This unit features 2 spacious bedrooms with walk-in closet, 2 bathrooms, hardwood floor throughout the whole unit, with open concept kitchen, quartz countertop, and ample storage places, all appliances included! Step out the balcony will enjoy the views of the golf course and trees. Book your showing today! ** Rent includes one outdoor parking spot and one locker *** (id:61910)
RE/MAX Niagara Realty Ltd
191 Aviron Crescent
Welland, Ontario
Welcome to this new beautifully built executive two storey on a premium corner lot! Located in the beautiful Empire Canals community in Dain City, you're a 5 minute walk to the Welland canal as well as The Cove Park. This home is less than 2 years old and has gorgeous finishes throughout including oak stairs and hardwood floors. The open concept main floor is flooded with natural light, with large windows throughout. Spacious kitchen with large island perfect for entertaining. The second level offers large primary suite with walk in closet and ensuite bathroom. 4 piece bathroom and laundry conveniently located on the second floor as well as two more spacious bedrooms. The unfinished basement already has a bath roughed in and is left on spoiled perfect for your own creative flare on the space. This home really does have so much to offer with close proximity to walking trials, hospitals, schools, shopping, and a short drive to the Highway 406. (id:61910)
Royal LePage NRC Realty
80 Chetwood Street
St. Catharines, Ontario
Desirable 2 bedroom 2 bathroom Bungalow with Hardwood & Laminate flooring throughout. The Bright large living room and open kitchen with a gas stove add to the charm. Enjoy BBQing on the large covered back yard deck with fully fenced private yard. This home features 2 drive ways a detached garage and ample parking.The lower level is set with separate laundry area a workshop and additional living area. Windows REPLACED IN 2025, Newer roof with solar panels . This Gem of a home is conveniently located close to parks, schools and shopping malls and only a 4 min. walk to the GoStation .Ready for you to move in. (id:61910)
Royal LePage NRC Realty




