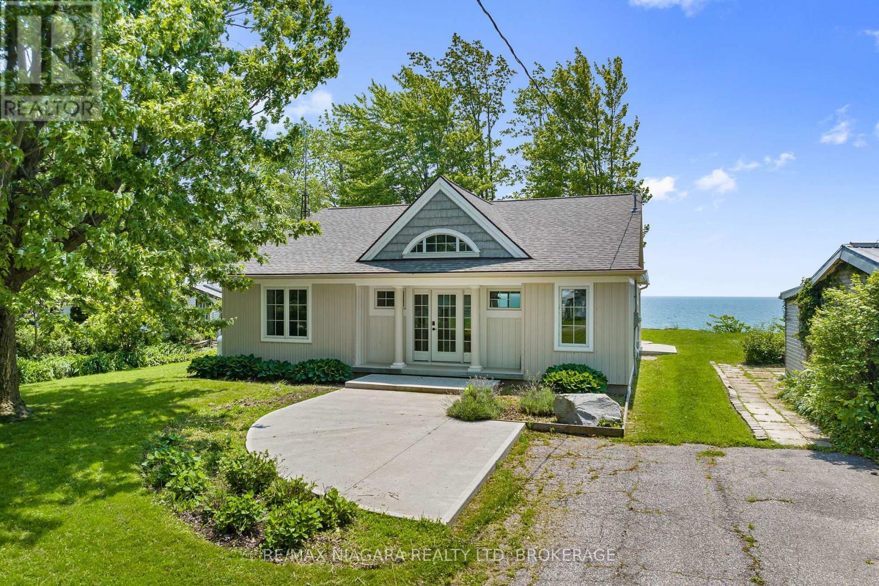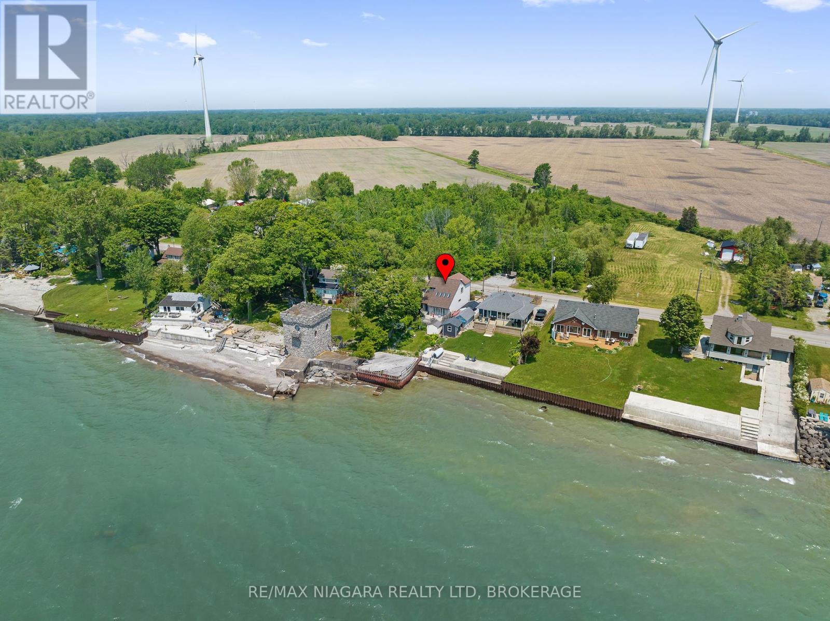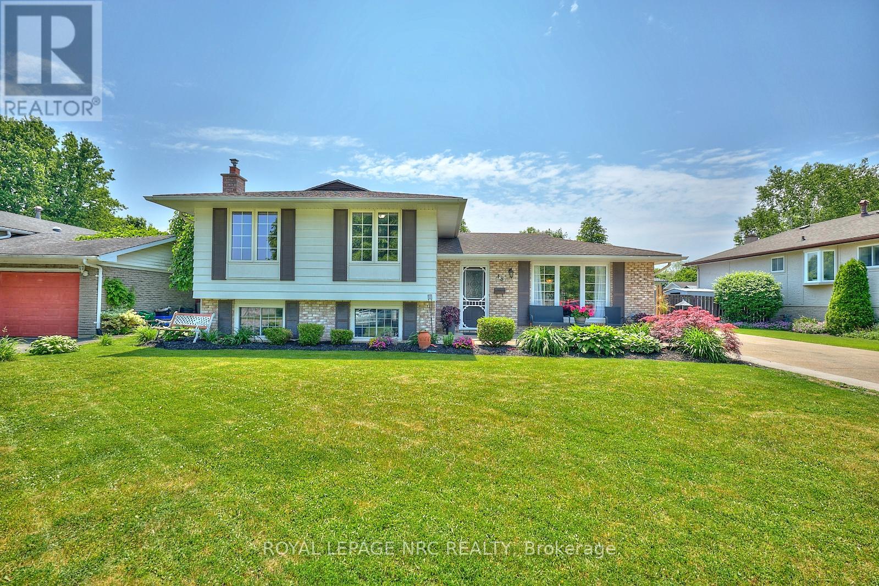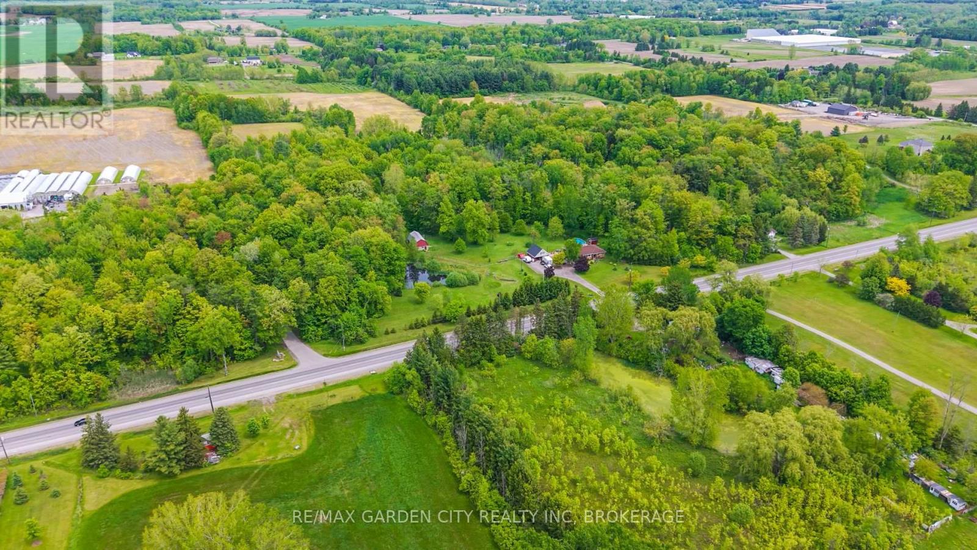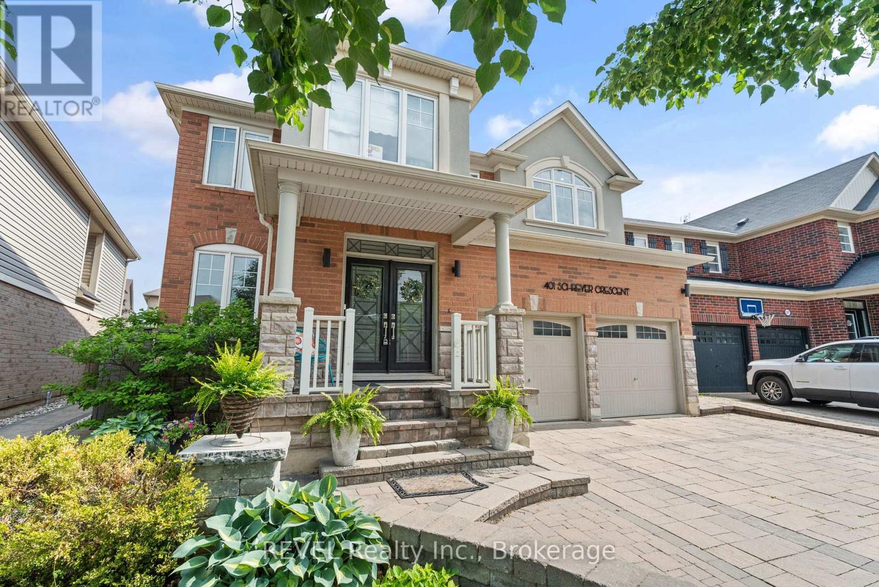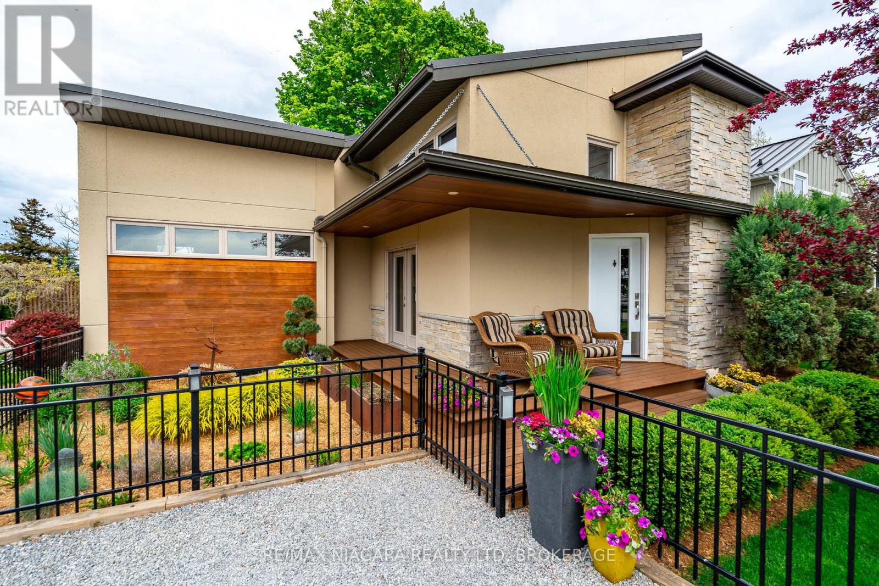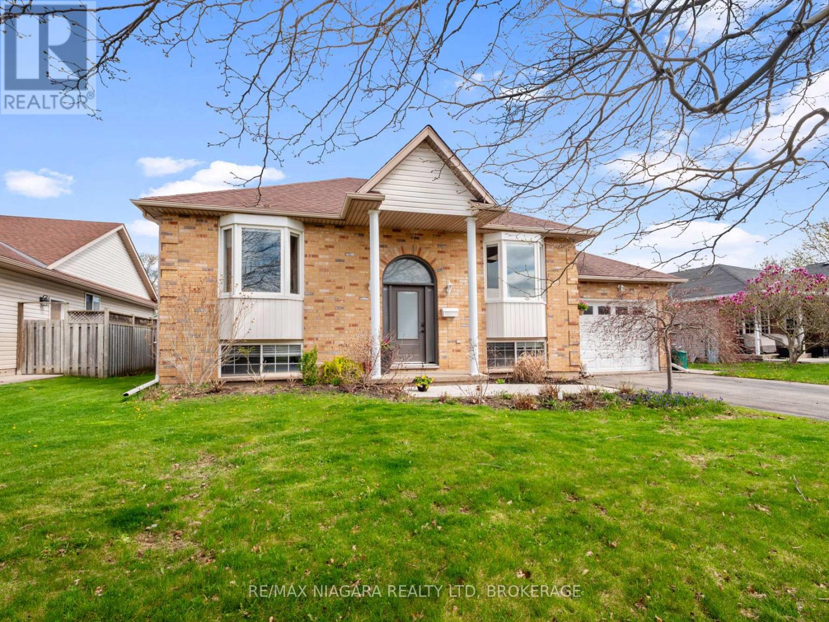3460 Twenty Mile Road
West Lincoln, Ontario
Uncover the incredible potential of this charming two-storey country home, nestled on a picturesque 1.3-acre lot. Built in the 1800s, this 2,800 square foot property is brimming with character and awaits your personal touch. The spacious main floor includes two living rooms, a dining room, an eat-in kitchen, and a den, providing ample space for the whole family. Upstairs, you'll find four generously sized bedrooms. This home offers a fantastic opportunity to restore and rejuvenate a beautiful country retreat. Enjoy the tranquility of rural living while being just 6 minutes from Vineland, with nearby wineries, golf courses, campgrounds, and Balls Falls Conservation Area. (id:61910)
Bosley Real Estate Ltd.
15 Derner Line
Haldimand, Ontario
Prepared to be "WOWED" from the moment you open the door to this amazing waterfront bungalow sitting atop the bluffs overlooking Gull Island, along the shores of beautiful Lake Erie. You will be mesmerized as you walk through the stunning kitchen with the family sized island and wander to the great room where you are dwarfed by the soaring vaulted ceilings. Enjoy cozy cool nights in front of your natural wood burning fireplace or wander to your pristine patio. Kids asleep...escape to your master bedroom and cuddle around your personal fireplace under your covered porch as you listen to the relaxing sounds of water. Two other bedrooms, spacious bathroom with huge walk-in shower and laundry facilities and utility room complete this amazing property until you get outside! Enjoy endless days enjoying summer fun on your humungous patio with a storage unit with hydro for the days treats and needs. Your home will be protected year round with the incredible shoreline protection that also provides stairs to the inviting waters of Lake Erie. Approximately 45 minutes from Hamilton and 30 minutes from desirable Port Colborne with its unique boutiques and eateries and multiple area golf courses, wineries, craft breweries, hiking trails and more! All amenities only 10 minutes away in thriving Dunnville. You will not be disappointed with this amazing property! (id:61910)
RE/MAX Niagara Realty Ltd
2944 North Shore Drive
Haldimand, Ontario
Immediate possession is available on this one owner waterfront home on beautiful Lake Erie. You are going to love the soaring vaulted ceilings in the great room as you enjoy the relaxing view of lapping water. Two bedrooms and bath are in the upper level plus a quiet loft nook...what a great place to read or knit! Formal dining room, working kitchen with breakfast bar and built-in range top, oven and dishwasher. Full basement gives plenty of room for overnight guests or your favourite hobby. Main floor laundry and 2nd bath provide carefree living but wait until you get outside! Enjoy endless nights on your deck as you enjoy the views including a castle right next door! Minutes to golf courses, Hippos and Famous DJ's restaurant!! (id:61910)
RE/MAX Niagara Realty Ltd
48 Mcgill Street
Welland, Ontario
Welcome to 48 McGill Street, nestled in the beautiful North end of Welland! This spacious four-level side split features three bedrooms, three bathrooms and is fully finished from top to bottom, just move in and enjoy! Located in a quiet, family-friendly neighbourhood, 48 McGill Street is just minutes from Niagara College, Centennial High School and all Niagara Street Amenities. As you approach the home, you'll be captivated by its meticulously landscaped curb appeal. There is also plenty of parking for your family and friends on the long private driveway that leads to the detached garage. Stepping inside, you are greeted by a gorgeous amount of natural light in the foyer. The functional main floor offers a spacious living room with beautiful big windows, a generous dining room, and an incredible kitchen with ample cabinetry and sliding patio doors that lead out to a relaxing 3 season sunroom.Upstairs features three bedrooms with ample closet space and an ensuite privilege bathroom for your convenience. Travel downstairs and be impressed by the huge recreation space. It features a stunning stone fireplace with a gas insert. There is also a fourth bedroom thats currently being used as a home gym and another bathroom which can easily be accessed from the back door near the pool. A separate rear entrance with stairs leads directly to the lower level, setting this home up nicely for an in-law suite. The basement is also completely finished and makes for a great man or woman cave. The basement bathroom currently offers a shower and sink but does have a rough-in for a toilet, creating a third full bathroom if needed. Head outside to find your own backyard oasis! An in-ground heated pool, plenty of entertaining spaces, and a heated detached garage are just waiting for your big party and all the toys. The fully fenced yard offers exceptional privacy and is the perfect summer retreat.Fall in love with 48 McGill Street. Youll be proud to call this place home! (id:61910)
Royal LePage NRC Realty
851 Hwy 20 W
Pelham, Ontario
Your Own Slice of Country Paradise Minutes from Fonthill. Looking for space, privacy, and a property that actually works for you? This exceptionally well-maintained and thoughtfully updated brick bungalow on 11.7 fully fenced acres delivers the goods and then some. With approximately 3 acres cleared and 8 acres of forest featuring two natural creeks, this is more than a home its a lifestyle. Whether you're dreaming of a hobby farm, multi-generational living, or just owning your own private nature retreat, this property checks every box. Inside, you'll find: An updated kitchen and bathrooms Modern flooring throughout, Thermal windows, new water softening system (2025), Forced air gas heat and central air (2021), a natural fireplace upstairs and a gas fireplace in the fully finished basement, 3+ bedrooms including a massive principal suite with walkout. Step outside to a two-tiered deck, a 15x30 ft. heated pool, hot tub, and views that stretch across your own forest. The oversized 24x25 ft. double garage includes a huge loft, and the 21x40 ft. barn currently a woodworking shop offers endless possibilities. With a drilled well (approx. 120 ft. deep), a second full living space downstairs with rec room, fourth bedroom and bathroom, and a picturesque pond that looks like it came off a postcard, this property is the full package. Room to roam. Room to grow. Room for generations. If you've been waiting for the ultimate country setup just minutes to Fonthill, this is it. (id:61910)
RE/MAX Garden City Realty Inc
401 Schreyer Crescent
Milton, Ontario
Elegant Luxury Living with Poolside Paradise & In-Law SuiteStep into sophistication with this stunning, sun-drenched detached estate featuring a double car garage and a private backyard oasis with an in-ground pool and lounge area. This spacious residence offers 5+2 bedrooms and 5 bathrooms, providing ample space for family living and entertaining.Inside, enjoy the warmth of hardwood floors throughout the main and upper levels, complemented by new vinyl laminate flooring in the fully finished lower level. The heart of the home is a chef-inspired kitchen, boasting premium stainless steel appliances and two oversized islands, ideal for culinary creations and gatherings.The versatile main floor includes a bright living room + formal dining room, offering flexibility in layout. Downstairs, discover a fully equipped 2-bedroom in-law suite with private access, perfect for extended family or guests.Located just minutes from top-rated schools, parks, transit, and major highways, this home seamlessly combines luxury, comfort, and convenience.Live beautifully. Entertain effortlessly. Welcome home. (id:61910)
Revel Realty Inc.
1134 Lakeshore Road W
St. Catharines, Ontario
Immaculate, stately and ideally positioned, this beautiful Bungaloft is set on a prestigious sprawling waterfront lot in sought after Rural Port Dalhousie. Come enjoy the peace and tranquility of country living along Lake Ontario, while being in close proximity to all amenities including restaurants, beaches, waterfront trails, shopping and quick HWY access. Drive alongside impressive botanical gardens to arrive to this architectural masterpiece and perfectly manicured lawns & gardens. With very extensive custom construction, this home showcases cohesive design elements blending rustic textures and organic materials creating the perfect mix of both masculine and feminine energy. The blend of classic traditional and contemporary design evokes feelings of warmth while understated elegance remains constant. This home showcases rich textures like solid wood beams, mixed stone, and delicate finishes to accent the home. The exterior grounds are equally captivating, featuring lush green landscape and picturesque gardens. Step into the back yard to enjoy your own personal oasis featuring an expansive deck with glass railing providing access to the water & breathtaking views of Lake Ontario. This property offers its owners an excellent space for entertaining & the utmost in upscale living. LUXURY CERTIFIED. (id:61910)
RE/MAX Niagara Realty Ltd
918 Concession Road
Fort Erie, Ontario
Located in Fort Erie's sought-after Lakeshore community, this well-maintained raised bungalow offers comfort, functionality, and timeless appeal - ideal for families, professionals, or retirees seeking a move-in-ready home with thoughtful updates throughout. The property features 3+1 bedrooms, 2 full bathrooms, and over 1,300 sq. ft. of above-grade living space, complemented by a fully finished lower level that adds flexibility for entertaining, working from home, or hosting guests. The main level features an open-concept layout filled with natural light from large windows, creating a warm and inviting atmosphere. The eat-in kitchen includes ample cabinetry, a stainless steel oven, tile flooring, and direct access to a private backyard deck - perfect for barbecues and outdoor dining. Stylish and durable vinyl flooring and neutral tones offer a clean, modern feel throughout. The main floor also includes three spacious bedrooms, each with spacious double closets to meet your storage needs, and a 4-piece bathroom with a separate tub and stand-up shower. The finished lower level provides a large rec room with pot-lights, a fourth bedroom, a 3-piece bathroom with a stand-up shower, a home office, a laundry area with a laundry sink, and a utility room. Additional highlights include an attached garage, a private double driveway with ample parking, central air, and gas forced-air heating. The spacious, fully fenced backyard offers plenty of room to garden, play, or relax in privacy. Conveniently located near schools, parks, shopping, and just minutes from the QEW and Peace Bridge, this home is ideally positioned for easy commuting and everyday convenience. (id:61910)
Century 21 Heritage House Ltd
680 Brian Street
Fort Erie, Ontario
Comfort meets convenience in this standout two-storey home in one of Fort Erie's most desirable residential pockets. Set on a quiet cul-de-sac in Crescent Park, this 2,764 sq. ft. home is an excellent option for families looking for comfort, functionality, and convenience. This home features four bedrooms, including a spacious primary suite with a walk-in closet and a 5-piece ensuite bathroom with a jacuzzi tub, stand-up shower, and a vanity with plenty of storage space. Two additional bathrooms, one full on the second level and one half on the main, serve the rest of the household with ease. The home's layout is designed for everyday living and entertaining. The stunning custom kitchen, updated in 2022, includes quartz countertops, stainless steel appliances, a centre island, and modern finishes - including gorgeous white cabinetry that blends seamlessly into the decor of the room. Enjoy private views through the patio doors leading to the back patio and backyard hot tub area. From the kitchen, step into the dining room - perfect for entertaining. The great room features vaulted ceilings, updated hardwood floors, and plenty of natural light from the expansive windows. Additional highlights include a main floor laundry with a walkout to the backyard, interior access to the garage, and an unfinished full basement with egress windows, a rough-in for a bathroom, and plenty of storage potential. The attached triple garage features front and rear doors for easy access to one of the bays. The home is equipped with a Generac gas generator ideal in challenging climates. The property is landscaped for privacy, with no rear neighbours, and offers loads of parking spaces ideal for visitors or a multi-vehicle household. Located close to schools, parks, Lake Erie, and with quick access to the QEW, 680 Brian Street is a move-in-ready home built for convenience and comfort. (id:61910)
Century 21 Heritage House Ltd
891 Burwell Street
Fort Erie, Ontario
Welcome to a beautifully upgraded and move-in-ready bungalow, perfect for snowbirds, retirees, or anyone looking for low-maintenance living in a peaceful, well-connected neighborhood. This spacious home features stylish 12x24 tile flooring, granite countertops, a large kitchen island, glass shower doors, and an abundance of pot lighting throughout the open-concept main floor, ideal for entertaining. Enjoy soaring 9-foot ceilings and patio doors from the great room that lead directly to your rear deck, perfect for relaxing or hosting. This thoughtfully designed layout includes 3 full bathrooms - two on the main level and one in the basement. The kitchen offers plenty of counter space, clean white cabinetry, a stainless steel hood fan, and convenient pull-out drawers. Additional features include an attached garage with inside entry and extra storage space, a bright covered porch with a wide foyer, and upgraded stainless steel appliances, as well as a white premium washer/dryer tower. Enjoy added peace of mind with a new air conditioner (3-year warranty remaining), a new garage door opener, and a full EUFY smart home security system with front/rear cameras, a back-deck alarm/LED light, and fingerprint/keypad entry on the front door. Located in a quiet, family-friendly neighborhood near downtown Fort Erie, you're just minutes from the QEW, parks, trails, and local amenities. Full details are in the MLS listing, and don't forget, you've got the best broker nearby to help you make it yours! Schedule your private showing today. (id:61910)
Century 21 Heritage House Ltd
487 Albany Street
Fort Erie, Ontario
Nestled into a quiet and desirable neighbourhood, this beautifully maintained 1,581 sq. ft. bungalow blends comfort, functionality, and charm. As you enter, you're welcomed by a spacious living room featuring floor-to-ceiling windows that fill the space with natural light and a cozy gas fireplace that creates the perfect spot to gather and relax. The bright eat-in kitchen offers plenty of room for family meals, complete with oak cabinetry, tiled backsplash, and convenient glass doors that open directly to the back deck - ideal for outdoor dining and entertaining. California shutters in the bedrooms and custom blinds in the main living areas provide both privacy and an elevated sense of style. A second gas fireplace in the kitchen adds an extra touch of warmth and character. The main floor offers three generously sized bedrooms and three bathrooms, including a primary suite that features abundant natural light, a large 3-piece ensuite bath, and two double side-by-side closets for ample storage. The main-floor laundry is cleverly tucked behind folding doors, offering both practicality and a clean, uncluttered look. Additional closet space throughout the home ensures there's room for linens, seasonal items, and all your family's storage needs. Downstairs, the fully finished basement (with the exception of the ceiling) offers an expansive open-concept recreation room - perfect for a rec room or an additional bedroom. A separate access door allows for easy transport of larger items into the basement. Built on a solid concrete foundation, the lower level also includes an unfinished utility room, offering additional storage. Recent updates include a brand new gas generator, a new furnace and central air system (2022), providing efficient year-round comfort. Close to schools, parks, beaches, highways, and amenities - schedule your viewing today! (id:61910)
Century 21 Heritage House Ltd
3564 Hill Street
Fort Erie, Ontario
Sought after Stevensville location. Central to both Niagara Falls and Fort Erie. Moments to QEW. Close to award winning school , park, splashpad and Community Centre. Very well maintained. Many recent updates. Kitchen redo in 2022 features beautiful backslash and quartz countertops. Main level flooring 2021. Spa like main bath redone in 2022. Bay windows and patio doors 2021. New blinds 2022. Bright open concept interior has been freshy painted. Vaulted ceilings. 2+1 spacious Bedrooms. 2 Baths. Home offers lots of storage. Patio doors from kitchen lead to a two tiered deck and fully fenced backyard. Shed is included providing extra backyard storage. Fully finished basement offers a 3rd bedroom and 2nd bath. Attached garage has additional overhead storage. 10 minutes to new Niagara Falls hospital. (id:61910)
RE/MAX Niagara Realty Ltd



