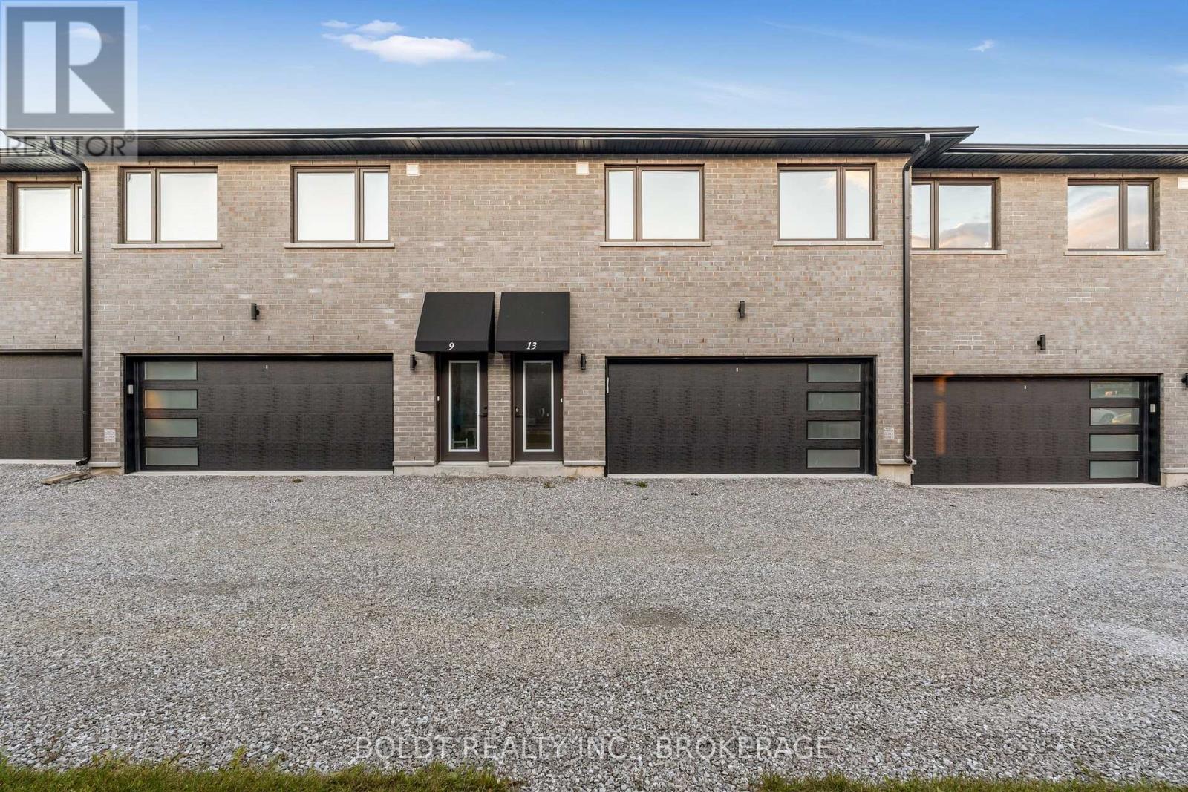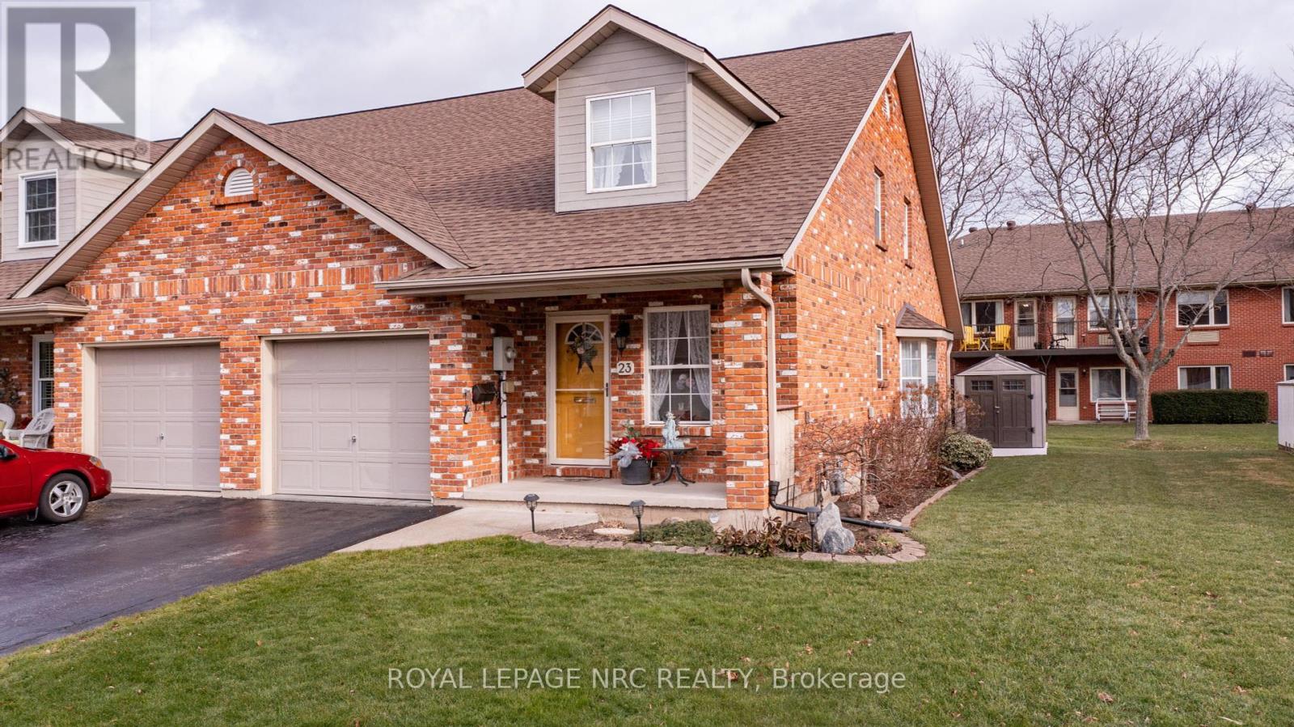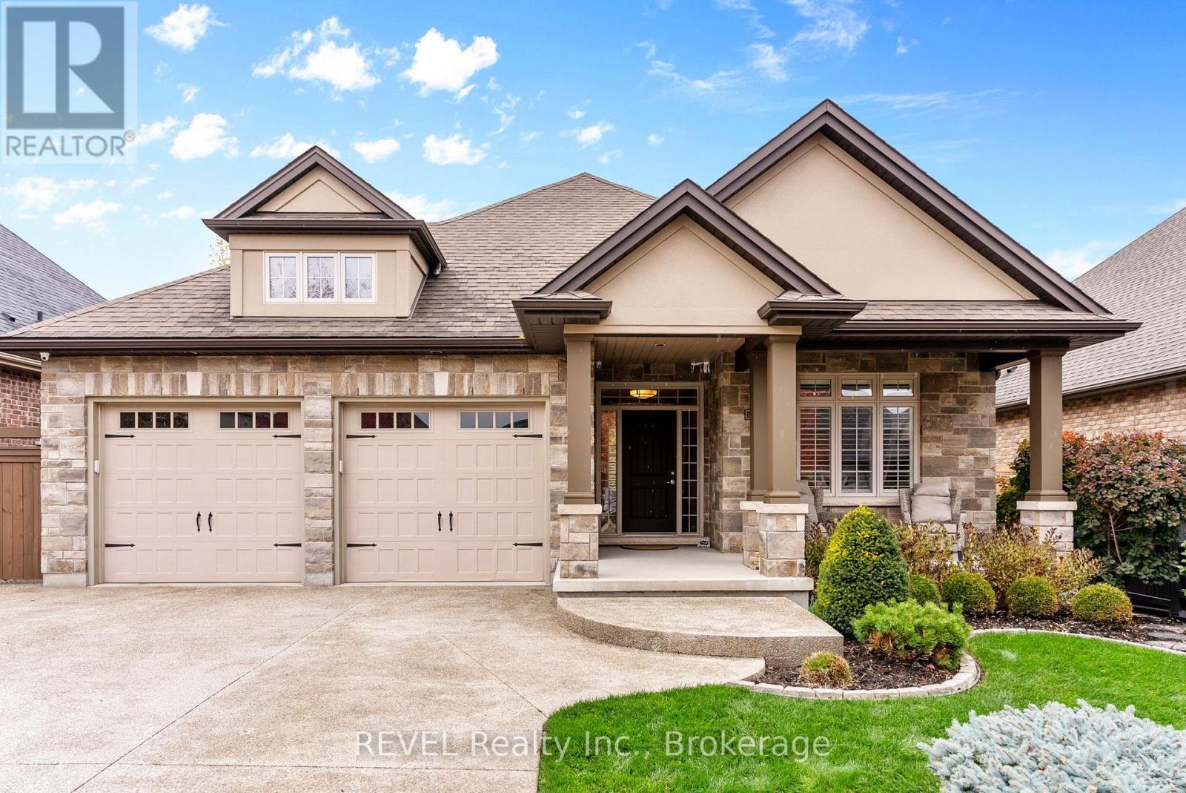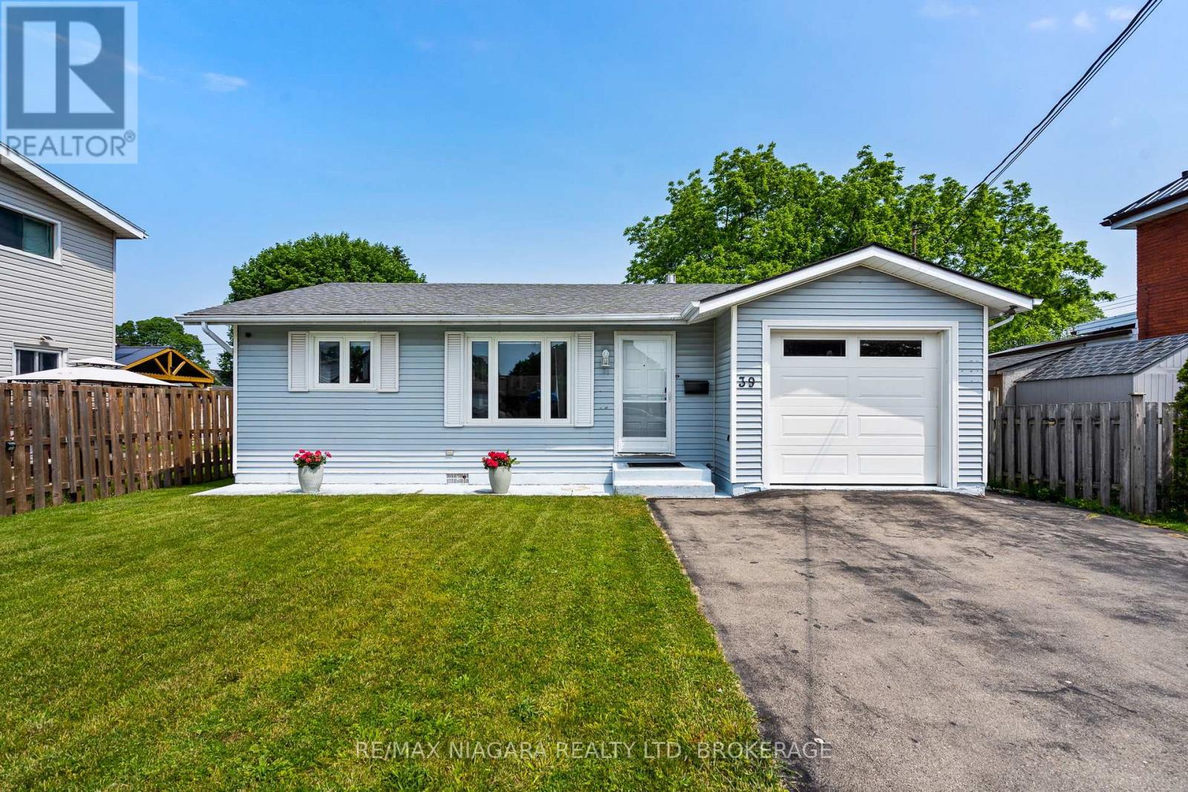Upper - 6143 Wildrose Crescent
Niagara Falls, Ontario
For lease, upper level of this nicely maintained bilevel. Bright and spacious, and in a desirable southend location. Features an updated kitchen and bath, large windows and a comfortable layout. Shared laundry on-site. Available immediately. (id:61910)
Royal LePage NRC Realty
912 Church Street
Pelham, Ontario
Welcome to this beautifully renovated home in the charming community of Fenwick, Pelham. Offering 3 bedrooms on the main floor and 2 additional bedrooms in the fully finished lower level, this property features two full kitchens, two bathrooms, and separate entrances making it an ideal dual-dwelling opportunity. Whether you're looking for an income-generating rental, granny suite, space for adult children, or even an Airbnb, the layout is ready to accommodate your needs. Located in a quiet, family-friendly neighbourhood, you're just steps away from Centennial Park, complete with a splash pad, playground, and tennis courts. Fenwick offers small-town charm while being centrally located in the Niagara region just minutes to Fonthill, Welland, and a short drive to wineries, markets, and hiking trails. Enjoy the charm of rural living with local farm stands, pumpkin patches, berry picking, maple sugar bushes, and more. Don't miss the opportunity to own this flexible and fully updated home plus, future garage plans offer even more potential! (id:61910)
RE/MAX Niagara Realty Ltd
8913 Tallgrass Avenue
Niagara Falls, Ontario
Looking for a place to call home? Welcome to this beautifully maintained bungalow nestled in a quiet, family-friendly neighborhood in Niagara Falls. Set on a premium lot and offering over 2,600 sq. ft. of finished living space, this home is ideal for families, downsizers, or multi-generational living. Inside, you'll find 2+2 bedrooms, 3 full bathrooms, and soaring 9-foot ceilings throughout. The timeless brick and stone exterior sets the tone for the elegant interior, where the heart of the home is the stunning eat-in kitchen complete with rich dark wood cabinetry, stainless steel appliances, a premium Wolf gas stove, and a granite island with a double sink, perfect for both cooking and entertaining. The living room overlooks the private backyard and lush green space, creating a peaceful setting to relax. The spacious primary bedroom features a luxurious 5-piece ensuite and a large walk-in closet, while the second main-floor bedroom is bright and inviting. Additional highlights include convenient main-floor laundry, a fully finished lower level with a walkout to the backyard, a large recreation/game room, and two additional bedrooms ideal for guests or multi-family use. Don't miss this opportunity to own a move-in-ready home in one of Niagara Falls most desirable communities! (id:61910)
Royal LePage NRC Realty
10 Corbin Street
St. Catharines, Ontario
Welcome to 10 Corbin Street, an oversized raised bungalow tucked away on a quiet street in a highly convenient St. Catharines location. This unique home boasts soaring vaulted ceilings and an open-concept layout that creates an airy and inviting living space. With three spacious bedrooms above grade including a loft-style primary bedroom featuring its own walk-in closet and private ensuite, this home offers versatility for families, guests, or home office needs.The lower level is fully finished, offering an additional 900 square feet of bright and open living space, providing ample room for relaxing, entertaining, or a potential in-law setup. A rare double car garage adds extra convenience and storage. Step outside to a low-maintenance backyard featuring a deck, gazebo, and a peaceful area to relax and unwind. Close to shopping, schools, parks, and transit, this must-see property combines size, style, and functionality in a prime location. (id:61910)
RE/MAX Niagara Realty Ltd
5574 Church's Lane
Niagara Falls, Ontario
MOVE-IN READY NORTH END BUNGALOW WITH IN-LAW SUITE & SEPARATE ENTRANCE. Welcome to 5574 Church's Lane, a well-kept brick bungalow with vinyl siding, nestled in the mature and sought-after north end of Niagara Falls. Surrounded by beautiful trees and located on a quiet street just west of Stanley Avenue, this home offers comfort, space, and income or multigenerational potential. The main floor features stylish gray vinyl plank flooring, a bright and spacious living/dining area with large windows, and an eat-in kitchen equipped with stainless steel appliances and two oversized windows that let the natural light pour in. Two generously sized bedrooms, one with a convenient stacked washer and dryer, and a four-piece bathroom complete the upper level. The lower level has its own private entrance and was fully updated in 2019. It includes a spacious living area, a modern eat-in kitchen with white cabinetry, two additional good-sized bedrooms, a three-piece bathroom with a contemporary finish, and its own laundry room - perfect for extended family or as an in-law suite. Outside, enjoy a fully fenced backyard with a concrete patio, green space for kids or pets, and a handy shed for storage. With parking for three cars in the private double driveway and located in a family-friendly neighborhood close to great schools, shopping, and highway access, this home offers both lifestyle and opportunity. *Note*: Tankless water heater owned (2019), New AC (2023), upstairs fully painted (2023), Gutter guards added to front of house (2024), upstairs washer & dryer (2023) (id:61910)
Exp Realty
13 Summersides Mews
Pelham, Ontario
Welcome to this brand-new 1-bedroom, 1-bathroom unit featuring engineered hardwood flooring, granite countertops, and stainless steel appliances. Functional kitchen and living space. Conveniently located near McDonald's, Starbucks, Food Basics, and more. Close to primary and secondary schools and within walking distance to downtown Fonthill. Tenants responsible for all utilities. Minimum 1-year lease. Garage is excluded but 1 parking space is included. (id:61910)
Boldt Realty Inc.
23 Portal Drive
Port Colborne, Ontario
Welcome to Portal Village, a premier community. This beautiful community is well established with mature trees and beautiful properties. These units are 'Freehold' so there are no additional condominium fees. 23 Portal Drive has been meticulously maintained by these original owners. This is an end unit so additional windows and the vaulted ceiling afford wonderful lighting. This unit also offers a loft so guests may enjoy their own bedroom, full bath and living room with total privacy, in this additional 599 square foot space. All levels have washrooms. The garage is attached and adjoining so never worry about the weather when returning home from shopping. The main level affords a kitchen with counter bar for causal meals and the formal dining room is for those special dinners. The living room immediately accesses the private deck where you can enjoy those sunny days and the friendly neighborhood. Laundry room is on the main level. The basement offers a recreation room, sewing room, workshop and utility area. This end unit offers a side yard and garden shed so the hobbyist can garden along the south side. This is a wonderful opportunity for a splendid home in a quiet community. (id:61910)
Royal LePage NRC Realty
4 Tulip Tree Road
Niagara-On-The-Lake, Ontario
Built in 2011 by the renowned Rinaldi Homes, 4 Tulip Tree Rd boasts over 2000 sqft. of beautifully finished space, enriched with luxurious finishes and thoughtful upgrades that promise comfort and peace of mind. Inside, you're welcomed by a formal dining area that flows into an open-concept kitchen and living room. The kitchen features custom Elmwood Maple cabinetry, a generous granite island, built-in appliances, and refined California shutters carried throughout. The adjoining living room is highlighted by an oversized window framing views of your private backyard, along with a cozy electric fireplace. The main floor hosts the primary bedroom retreat, complete with a spa-inspired 5+ piece ensuite bathroom. Enjoy a jetted tub, double sinks, and granite countertops in this luxurious space. Nearby, the main-level laundry room offers added convenience with granite counters, a deep utility sink, and direct access to the mudroom and attached double garage. Downstairs, indulge in a wealth of additional living space. A second fireplace warms the expansive rec room for relaxing days at home. This level also includes a spacious guest bedroom with ample closet space, a 4-piece bathroom with radiant heating, a private office and a sprawling exercise area. Hidden away are several brand-new systems: an owned on-demand hot water heater, Culligan WiFi Softener, and a Culligan Smart Reverse Osmosis system, along with a newly installed furnace and central AC for modern efficiency and comfort. Step outside to a recently upgraded covered deck/patio, featuring premium Trex Select composite material. The fully fenced yard offers privacy and safety, while a front and back irrigation system keeps the grounds effortlessly green and manicured - plus there's enough parking for everyone with 6 spaces for vehicles. The driveway and side walkway were recently stripped, cleaned and sealed for durability and easy maintenance. 4 Tulip Tree is ready for you to call it home - don't miss out! (id:61910)
Revel Realty Inc.
4095 Plum Tree Court
Lincoln, Ontario
Welcome home to this beautifully maintained condo bungaloft located in Heritage Village, set within the heart of Niagara's wine country. This charming townhome with attached garage offers a bright and welcoming layout in a community designed for active seniors. The home offers 2 bedrooms on the main floor along with 2 full bathrooms, an updated kitchen with modern finishes and a cozy gas fireplace in the living room. A bright four-season sunroom provides the perfect spot to unwind and enjoy a cup of coffee or glass of wine. Just off the kitchen, you'll find the main floor laundry room with access to the garage and the back door that leads to the BBQ deck. Upstairs, the spacious loft offers a versatile living space as a tv room, guest accommodation or hobby area with an additional bedroom including a walk-in closet. The lower level features excellent storage with shelving plus a dedicated cold room perfect for pantry overflow or preserves/wine storage. A private rear deck and covered front porch overlook lovely perennial gardens, while the attached garage and 2 extra parking spaces provide convenience for yourself and guests. Included in your monthly condo fees are a Cogeco television package, high speed internet, water, all grounds keeping, exterior maintenance plus the exclusive Clubhouse with in-door heated saltwater pool, gym, pickleball, library, craft room, woodworking shop and so much more! Wineries, breweries and local fruit and vegetable markets are just a short drive away, making this one of Niagara's most scenic and enriching areas to call home. (id:61910)
Royal LePage NRC Realty
39 Pine Street
Port Colborne, Ontario
Quick possession is available on this adorable 2 bedroom bungalow in desirable Port Colborne. Stunning open concept living area with a cozy gas fireplace opens to the stunning kitchen with a huge quartz island and plenty of cabinetry. Two spacious bedrooms with plenty of closets, a huge bath with a separate glass shower and laundry closet complete the convenient one level living. Secure interior entrance from the attached garage with auto opener gives you security. But wait until you see the rear yard. Wander through the glass doors off your kitchen area to enjoy summer BBQ's and quiet afternoons reading under the covered patio as you relax in your spacious fenced yard. Enjoy all that this area has to offer including beautiful sand beaches, unique eateries and boutiques, marina services, wineries, craft breweries, multiple golf courses and amazing walking trails. (id:61910)
RE/MAX Niagara Realty Ltd
1 Thornton Street
St. Catharines, Ontario
If you are looking for a newer home, this is the one you've been waiting for. Built in 2009, this home is in move in condition with over 2100 sq ft of finished living space. Perfect for extended family, rental income to offset your mortgage payment or as an investment property. 3+2 bedrooms, 2 kitchens, 2 full bathrooms and 2 separate laundry areas. Lower level has a separate entrance with a walk up leading to a fully fenced yard with no rear neighbors. Freshly painted throughout, updated main floor kitchen with plenty of cabinetry and quartz countertops are just some of the highlights of this home. The double asphalt driveway, C/A unit, vinyl plank waterproof flooring and the 60 gallon hot water tank are all new in 2024. This home is in an excellent location close to shopping, schools, parks, public transit and Brock University. (id:61910)
Royal LePage NRC Realty
299 Dain Avenue
Welland, Ontario
Welcome to 299 Dain Ave, a home that's been thoughtfully designed for everyday family life. This well-kept 3-bedroom, 1-bath back split blends comfort, functionality, and smart updates throughout. From the generous room sizes to the practical layout, it's a space where memories are made and roots are planted. The bright main floor flows effortlessly, with a large living area currently set up as a spacious dining room, easily adaptable back into a cozy living space, with plenty of room for a table in the kitchen. Downstairs, the finished family room is warm and inviting, featuring a gas fireplace that's perfect for movie nights or relaxing evenings. Step outside and you'll find a beautifully landscaped backyard made for summer fun - whether it's BBQs, playtime, or winding down under the stars. Tucked away on a quiet dead-end street, it's an ideal setting for a growing family. A storage shed adds extra utility, and while there's no garage, every inch of this home has been maximized with care and purpose. Affordable, move-in ready, and full of heart - this home is ready to welcome you. (id:61910)
Coldwell Banker Momentum Realty













