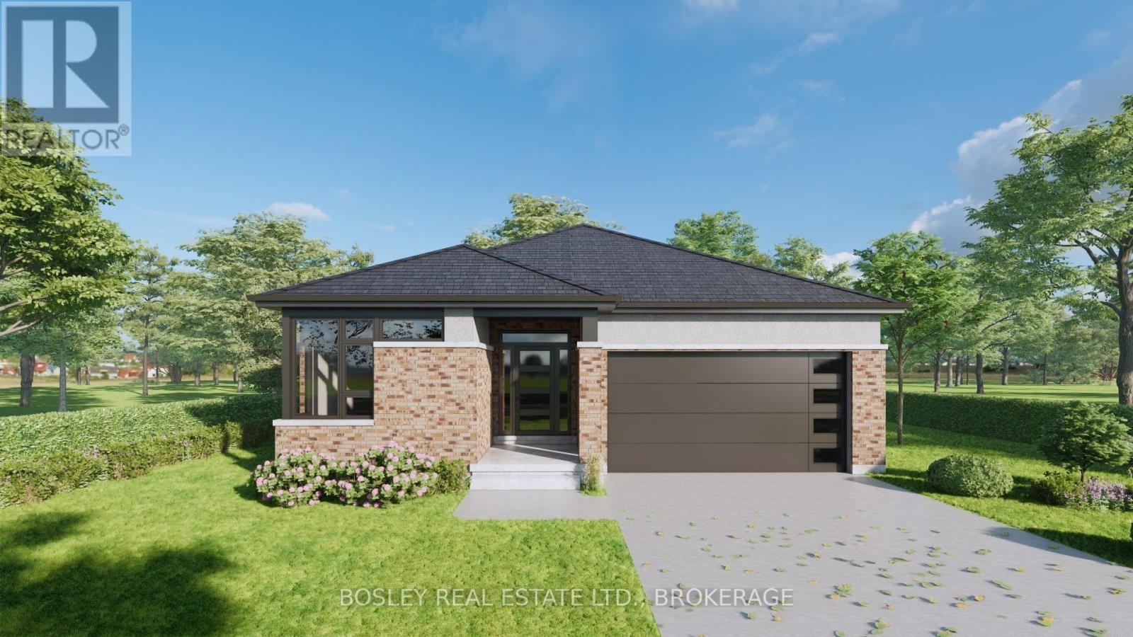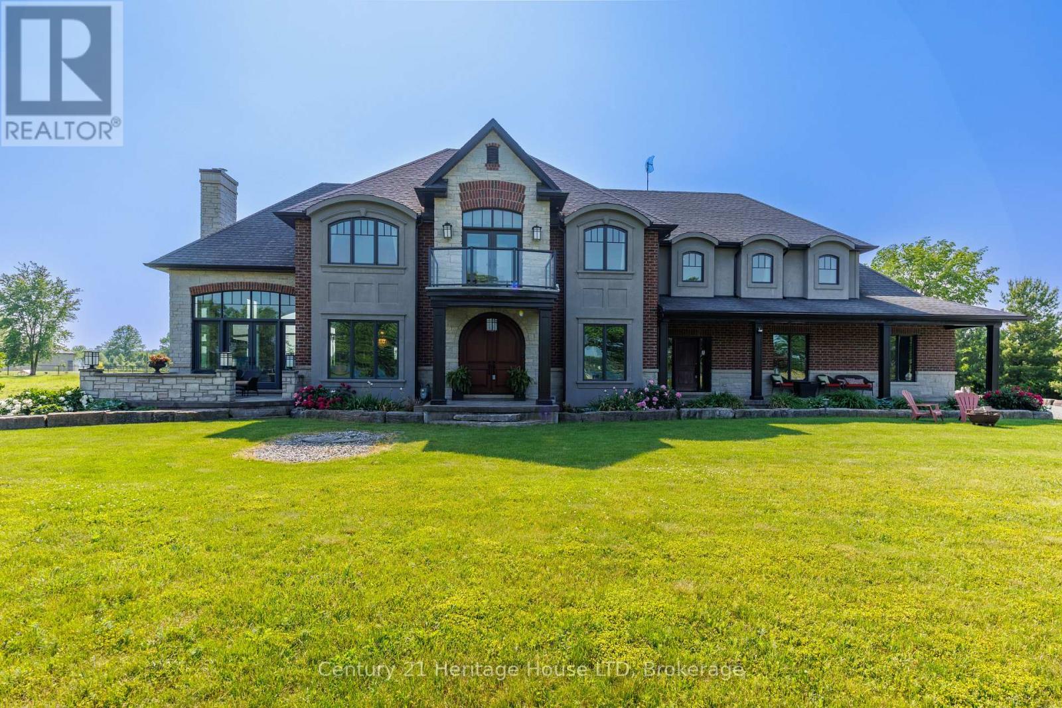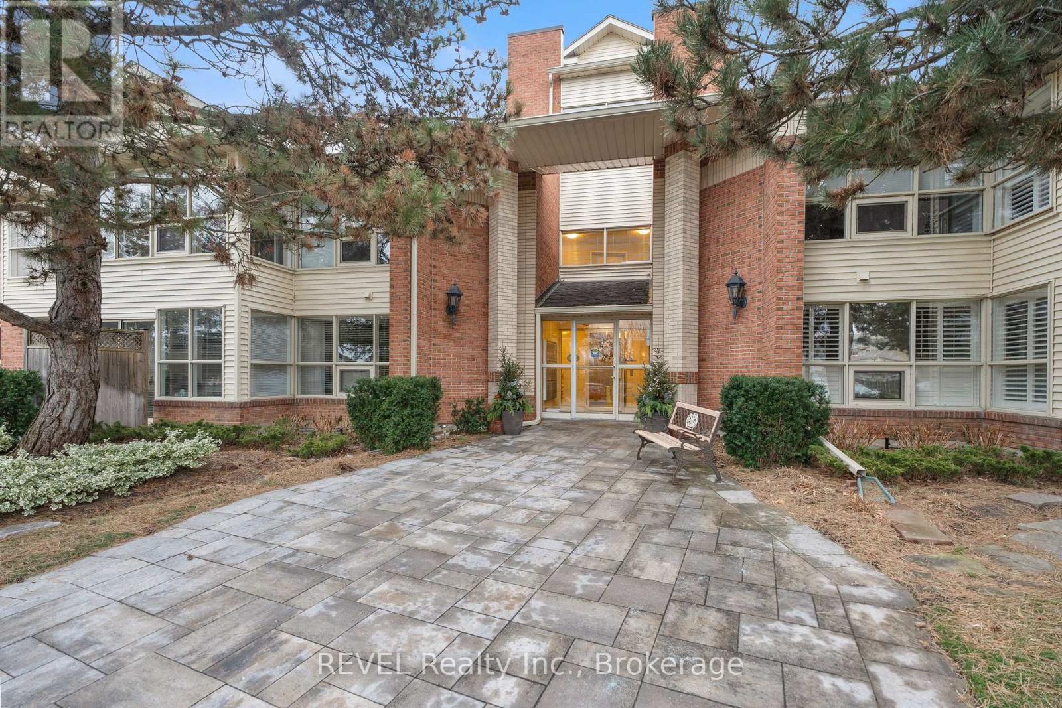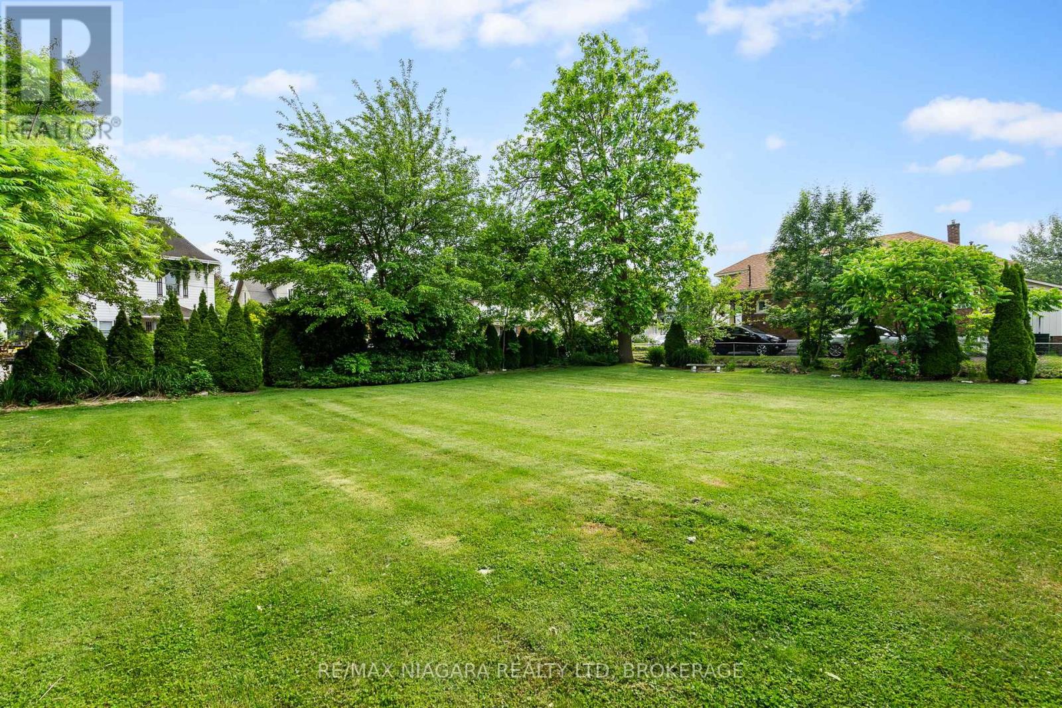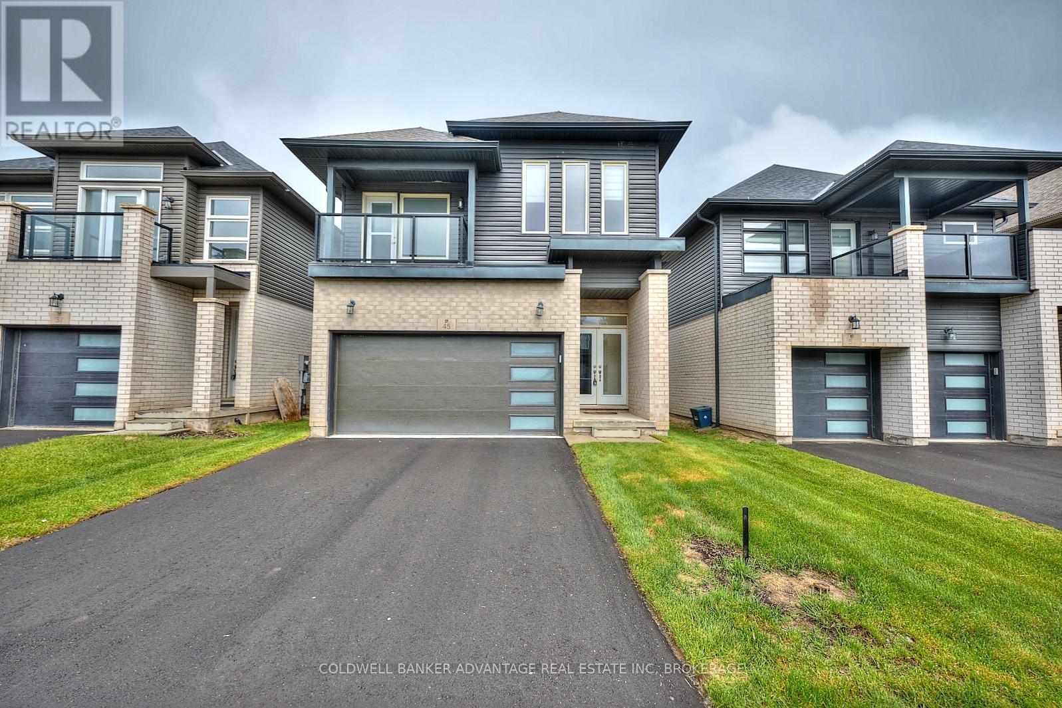114 Dodson Street
Hamilton, Ontario
Welcome to 114 Dodson Street a thoughtfully updated 3+2 bedroom home situated on a spacious corner lot in a quiet, family-friendly neighbourhood. This charming property offers the perfect blend of style, functionality, and location, making it an ideal choice for first-time buyers, investors or anyone looking for a move-in-ready home. As you enter, you're welcomed by a bright and inviting living room that flows into a separate dining area perfect for family meals or entertaining guests. The heart of the home is the gorgeous white kitchen, featuring granite countertops, and tiled floors. Just off the kitchen, a sunroom provides additional space to relax and leads to the large, fully fenced backyard with a spacious deck. One of the three bedrooms is located on the main floor, providing flexible living options, while the finished basement includes two additional rooms, a full bathroom with laundry great for guests, a home office, or extended family. Major updates include roof 2019, waterproofing 2024, Furnace & A/C approx 2021. Located just minutes from grocery stores, shopping, and transit. Stylish, solid, and set in a convenient location114 Dodson Street is a must-see! (id:61910)
RE/MAX Hendriks Team Realty
11 Oakley Drive
Niagara-On-The-Lake, Ontario
Construction has begun! There is still opportunity to choose finishes and fixtures to your liking. This home in the new Settler's Landing subdivision in Virgil right in the heart of Niagara's wine country. This thoughtfully crafted home, currently being built by highly respected local builder Niagara Pines Developments, offers a spacious and well-designed floor plan, with comfortable living in mind. Enjoy high-quality standard finishes that allow you to create your dream home without compromise. Expect engineered wood and tile flooring (no carpet), oak-stained stairs, oak railing with wrought iron spindles, gas fireplace with stone cladding, stone countertops in the kitchen and bathrooms, a tiled walk-in shower, a well-appointed kitchen, 15 pot lights, and a generous lighting allowance. The homes exterior will feature a refined and distinguished look featuring stylish stone and stucco. This area is flourishing and the town of Virgil has many great amenities all just a couple of minutes away. Old town Niagara -on-the-Lake is less than 10 minutes away and award winning wineries and breweries are a plenty! Please note that this home build is in progress. (id:61910)
Bosley Real Estate Ltd.
9 Oakley Drive
Niagara-On-The-Lake, Ontario
Nearly complete, this residence in Settlers Landing in Niagara-on-the-Lake is an absolute stunner. Created and built by local builder Niagara Pines Developments, this custom bungalow is finished to an exacting standard with gorgeous material and design choices throughout. Featuring a thoughtfully designed open-concept layout with a spacious two-storey foyer for a grand and airy feel, this home offers both style and comfort. Enjoy premium standard finishes that go well beyond industry norms. These include: Engineered hardwood flooring and tile throughout (no carpet), oak-stained stairs with oak railings and wrought iron spindles, stone countertops in the kitchen and bathrooms, a tiled walk-in shower, a beautifully designed kitchen, 15 pot lights and a generous lighting allowance. All of this is complemented by a distinguished exterior that enhances the homes curb appeal. This is your chance to own this exceptional high standard property in blossoming Virgil in and make it your own! (id:61910)
Bosley Real Estate Ltd.
8007 Oakridge Drive
Niagara Falls, Ontario
Nestled in the sought after Mount Carmel subdivision, surrounded by beautifully built homes with impeccably maintained properties is where you will find this lovely family home. Complete with four bedrooms, plenty of updates and a splendid layout, 8007 Oakridge Drive is sure to embody a forever home. With over 2,100 square feet, this brick two-storey home truly has so much to offer. Making your way to the property, take note of the fact that it is tucked away on a street with minimal through traffic, the perfect location for those who value peace and privacy. Measuring in at 52 by 129 feet, the lot itself is wonderful. Whether you have a large family or simply love to host, rest assured that you will have no shortage of space here. Outside, the fully fenced yard and updated shingles (2021) offer peace of mind and the pergola will be a favourite spot to enjoy dinners all summer long. The front of the home is equally appealing with a stunning facade, attached double-car garage and an oversized concrete driveway. Equipped with a traditional floor plan that has been tastefully updated in all the right places, the finishes in this home are, simply put, impressive. To the left of the foyer, you will find a wonderful living room/dining room combination - this will be the place where many love-filled, holiday memories will be created. At the back of the home is where the fabulously updated kitchen, with granite counters and gorgeous white finishes, is positioned. Offering panoramic views of the backyard, the dining area with a massive island/breakfast bar will become a favourite spot to catch-up after coming home from work. A sliding glass door that leads to the back patio adds to the functionality of this space. Adjacent to the kitchen is the coveted main floor family room, adding the ideal "bonus" room to this level. Having been loved by the same family for nearly 25 years, it is easy to figure out that this home is special - come experience it for yourself! (id:61910)
Revel Realty Inc.
12679 Niagara Parkway
Niagara Falls, Ontario
Surround yourself in luxury in this prestigious 4,630 square foot home, set against the scenic backdrop of the Niagara River Parkway. 12679 Niagara Parkway offers elegance and a thoughtfully designed living space. Set on a sprawling 1.46-acre lot, this estate-style residence blends refined architectural elements with the natural beauty of its surroundings. Inside, soaring cathedral ceilings, arched doorways, and rich hardwood floors create a warm and inviting atmosphere. The great room commands attention with its floor-to-ceiling windows, gas fireplace, and panoramic views of the lush backyard. Adjacent is a beautifully appointed kitchen with stainless steel appliances, granite countertops, with built-in appliances throughout this luxury kitchen - ideal for both casual family living and entertaining guests. The main floor also features a formal dining room, a bright office with French doors, and a large mudroom with direct access to the triple-car garage. Upstairs, the primary suite includes a luxurious 5-piece ensuite and private balcony overlooking the waterfront and the property. The second level also includes an in-law suite, including a 4 PC bath, bedroom, and sitting room as well as two additional bedrooms, each featuring generous proportions, large windows, and an ensuite or adjacent bathrooms. A second-floor sitting room with a fireplace offers the perfect retreat for relaxation. Additional highlights include a partially finished basement ready for further customization and elegant finishes throughout. Located in the desirable Lyons Creek community, this home provides direct access to the Niagara River waterfront lifestyle, nearby golf courses, and the serenity of rural Niagara - all just minutes from city amenities and international travel routes. This extraordinary home is a rare offering for discerning buyers seeking space, comfort, and timeless charm in a premier Niagara location. *** At the corner of Niagara Parkway and Sherk Rd *** (id:61910)
Century 21 Heritage House Ltd
9 Angels Drive
Niagara-On-The-Lake, Ontario
Welcome to 9 Angels Drive, a luxurious, custom-built two-storey home nestled in the heart of St. Davids. Designed with elegance, comfort, and lifestyle in mind, this exceptional property offers the perfect blend of upscale living and refined craftsmanship.Step inside the grand foyer with soaring ceilings and discover a beautifully appointed interior featuring timeless hardwood flooring and expansive windows that bathe the home in natural light. The main level boasts a cozy yet spacious sitting area, flowing seamlessly into the open-concept dining room and a chef-inspired kitchen. Outfitted with granite countertops, stainless steel appliances, and quality finishes, the kitchen is the ideal setting for family meals and entertaining.Upstairs, you'll find four generously sized bedrooms and a stylish 4-piece bathroom with double sinks, perfect for growing families. The stunning primary suite offers everything you've dreamed of: a spa-like 3-piece ensuite and a walk-in closet with custom floor-to-ceiling cabinetry and shelving for optimal organization and luxury. Step outside into your private backyard oasis, complete with dual covered patios, a fully equipped outdoor kitchen, and a heated pool. Whether you're entertaining guests or enjoying a peaceful evening under the stars, this outdoor space is your personal retreat. The unspoiled basement includes interior waterproofing with the DRY-CORE system and a battery backup sump pump, providing long-term peace of mind. Located in a prestigious neighbourhood in St. Davids, enjoy the beauty of scenic landscapes, world-renowned wineries, fine dining, and a vibrant arts and culture scene. Don't wait to make 9 Angels Drive your next chapter. (id:61910)
Revel Realty Inc.
303 - 244 Lakeshore Road
St. Catharines, Ontario
Lovely north end location for this bright and spacious 2 bedroom, 2 bath condominium unit that includes 2 parking spaces! Known as Willowbrook Place, the property is adjacent to Walker's Creek Park and walking trails and also a short distance to the scenic walking trails along the Welland Canal and beaches on the shores of Lake Ontario. The unit offers a pleasant view of mature trees in a ravine setting, a spacious layout and a large living room that opens to the relaxing solarium. The functional eat-in kitchen offers plenty of cupboard and counter space and is conveniently located next to the formal dining room. The spacious primary bedroom features plenty of closet space and a private ensuite bath. The second bedroom and main bathroom offer privacy at the opposite end of the unit. The building amenities include a party room, workshop, freezer room and storage locker facilities. The seller is including all appliances with the sale and a mid-January closing can be accommodated.. (id:61910)
Revel Realty Inc.
Lot 120 Bridge Street
Niagara Falls, Ontario
Prime Investment Opportunity Vacant Lot on Bridge StreetDiscover the potential of this exceptional development site in one of the areas most established neighbourhoods. This spacious, level, and cleared parcel offers an ideal canvas for a high-return investment. Positioned for growth, the lot is just minutes from schools, parks, public transit, shopping hubs, and the Niagara Falls entertainment district making it a highly attractive option for developers and investors alike. Whether you're an experienced builder or a strategic investor, this is a rare opportunity to secure valuable land in a thriving community. The lot is currently set up for three building lots, or with potential for five townhomes, offering excellent development versatility. May be purchased together with the adjacent property at 5368 Menzie Street. (id:61910)
RE/MAX Niagara Realty Ltd
45 Mclaughlin Street
Welland, Ontario
Welcome to this beautifully designed 2-storey brick and vinyl siding home, built in 2023 and offering the perfect blend of modern comfort and timeless curb appeal. Situated on a 32 x 110 ft lot in a family-friendly Welland neighbourhood, this 4-bedroom, 3-bathroom home is ideal for growing families and those who love to entertain. Step inside to a bright and airy layout featuring a large open-concept living and dining area perfect for hosting or relaxing in style. The modern kitchen features soft close cabinets. Natural light throughout, it flows seamlessly into the main living space, creating a functional and welcoming atmosphere. Upstairs, you'll find four generous bedrooms, including a well-appointed primary suite with walk in closet and ensuite, and beautifully finished bathrooms. Outside, enjoy a private double driveway and an attached 2-car garage, offering plenty of parking and storage space. Located nearby parks, schools, and local amenities, this home combines comfort, convenience, and quality craftsmanship all in a sought-after Welland location. Don't miss your chance to make this modern family home your own! Some photos have been virtually staged. (id:61910)
Coldwell Banker Advantage Real Estate Inc
1303 Spears Road
Fort Erie, Ontario
GREAT OPPORTUNITY TO OWN THIS SPRAWLING 3 BEDROOM BUNGALOW LOCATED IN A QUIET RURAL AREA YET CLOSE TO ALL AMENITIES. THIS LARGE HOME HAS HAD NUMEROUS UPDATES INCLUDING A BRAND NEW FURNACE, BRAND NEW CENTRAL A/C,UPDATED ROOF , WINDOWS, FLOORING. HUGE FULLY FENCED BACKYARD. LARGE DRIVEWAY WITH AMPLE PARKING. WHEEL CHAIR ACCESSIBLE RAMP TO ENTER YOUR HOME. THIS IS A MUST SEE. WITH SOME MINOR COSMETIC UPDATES THIS HOUSE IS TRULY A GREAT BUY. EXTRA BONUS FAMILY ROOM OFF THE BACK WITH GAS FIREPLACE. (id:61910)
Coldwell Banker Momentum Realty
4046 Main Street
Niagara Falls, Ontario
Well-maintained 3-bedroom, 1.5-bathroom home featuring original hardwood floors and period details. Property has been updated with modern conveniences while maintaining historic character.MAIN FLOOR: Foyer entrance, living room with double doors, dining area, open-concept kitchen with island, fridge, dishwasher, and original stove. Main floor laundry.SECOND FLOOR: Updated 4-piece bathroom with jetted tub, separate shower, large vanity. Three bedrooms plus walk-in closet. ADDITIONAL: Interconnected smoke/CO alarms with monitoring system. Unfinished basement. Fully fenced rear yard. Detached garage. Samsung Frame TV included in furnishings.Property is being leased fully furnished. Tenant to pay all utilities. Landlord may replace stove with more modern and easy to use appliance. (id:61910)
Revel Realty Inc.
8685 Roosevelt Street
Niagara Falls, Ontario
Move-in ready home featuring open-concept main floor with updated pot lights, fresh paint, and laminate flooring throughout. Fully finished basement with fireplace. MAIN FLOOR: Open kitchen/dining area with fridge, stove, dishwasher. 4-piece bathroom with tub, built-in linen storage. BASEMENT: Fully finished with carpet, fireplace, bedroom, 3-piece bathroom with shower, laundry room with washer/dryer, laundry tub. ADDITIONAL: Fully fenced yard, garage with opener and backyard access, central air/heat, interconnected smoke/CO alarms. Tenant responsible for all utilities. Property rented fully furnished including 75" Samsung TV. (id:61910)
Revel Realty Inc.



