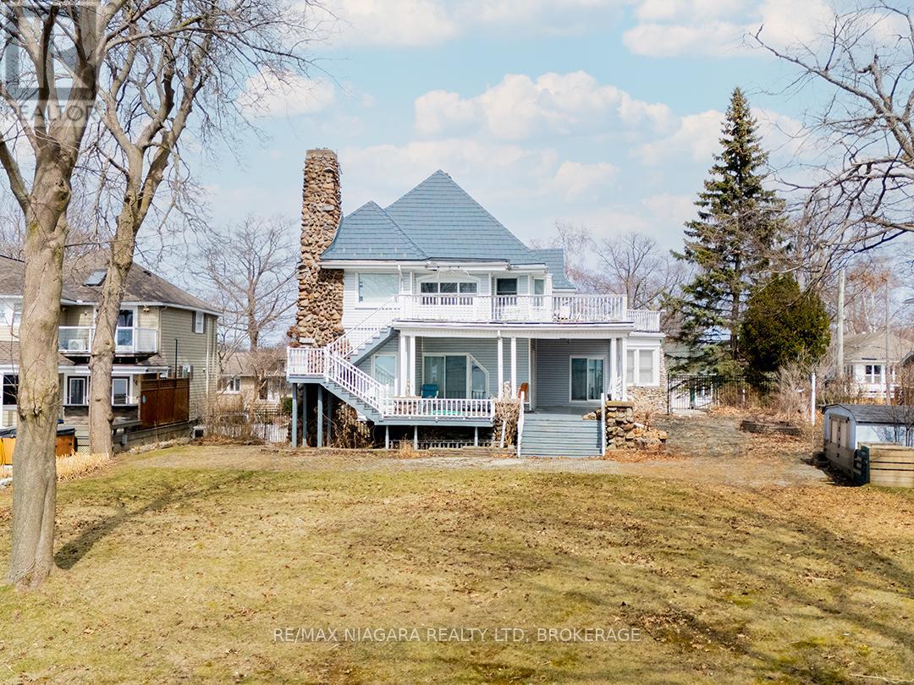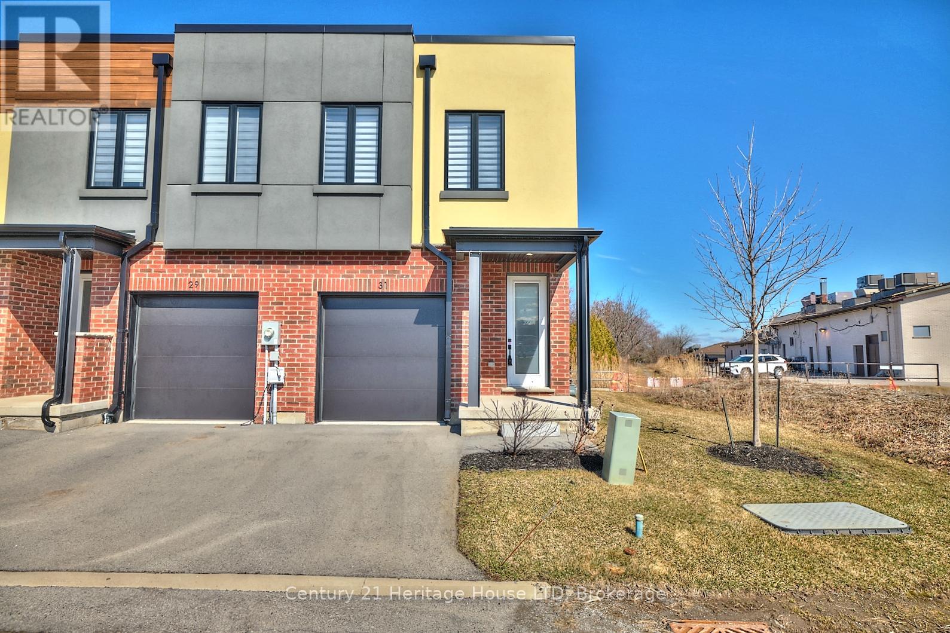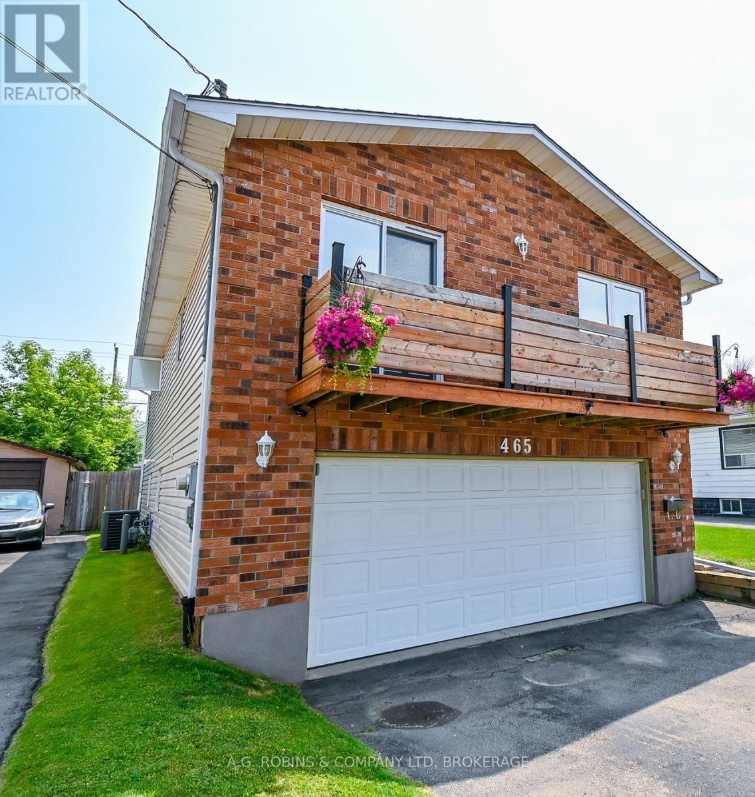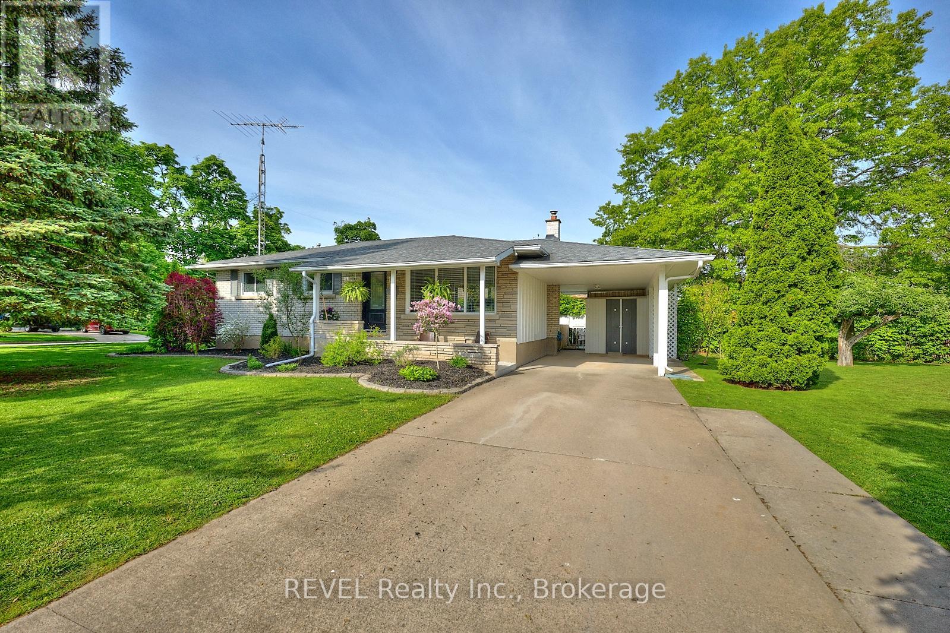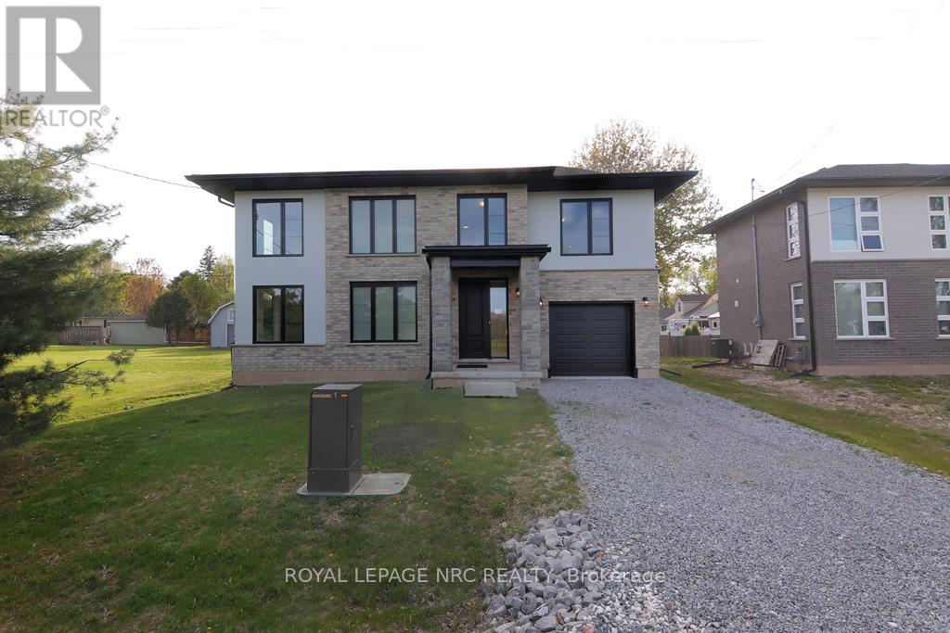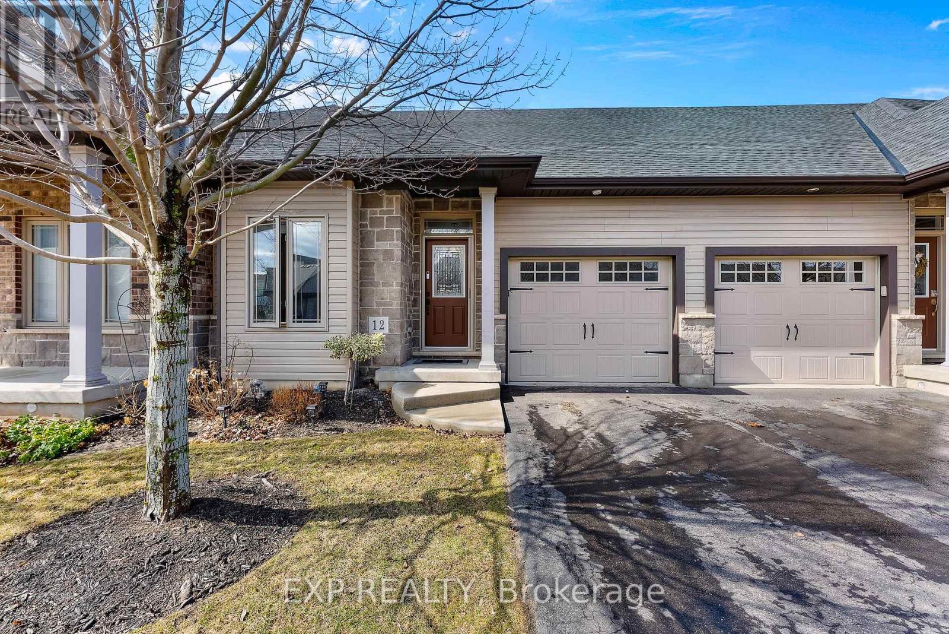4451 Michael Avenue
Lincoln, Ontario
Great 2 bedroom Bungalow Town house with NO condo fees. Close to schools, parks, groceries, easy access to QEW, and close to wineries. Open concept Living/dining and kitchen with Vaulted ceilings, and Newly installed luxury laminate floors. Through the patio doors, there is a nice sized deck, and maintenance free Grass Turf- so no need to cut the grass ever!. The lower level boasts a Huge Rec room, with pot lights, new flooring and fibre internet. Taxes from MPAC (id:61910)
Right At Home Realty
89 Tennessee Avenue
Port Colborne, Ontario
Here is your chance! Let the stone gates of Tennessee Avenue welcome you & lead you to your lakefront home! Located along Gravelly Bay on Lake Erie, this prestigious & historic area is renowned for its stately century homes, showcasing architectural charm and character. Built in 1870, 89 Tennessee Avenue has over 3,500+ sq. ft. and features 5 bedrooms and 3 bathrooms - including an ensuite. Features such as period-style wood accents, expansive lake views through most windows, and a graceful staircase showcase this homes historic character. A wraparound lakefront porch and a second-level balcony are ideal for taking in the lake views. This home invites your vision and creativity to breathe new life into its solid framework. With its timeless charm and ample space, it offers the perfect canvas to craft your dream living space.Whether you''re captivated by the historic allure or the picturesque lakeside views, this home offers a unique opportunity to own a piece of Port Colborne's historic past while enjoying the beauty of living along the Lake Erie shore. 89 Tennessee Avenue is just down the road from Sugarloaf Marina and only minutes from the vibrant downtown core. (id:61910)
RE/MAX Niagara Realty Ltd
57 Metcalfe Street S
Thorold, Ontario
Buy a house with quality upgrades and do nothing but relax. This oversized over 2000 S/F on main floor bungalow home was beautifully decorated by a professional and shows very well. Perfect home for entertaining. On a quiet street presently has young families with kids and elderly people. The main floor is fully renovated with 3 beds, 2 baths, a main kitchen with a walk-in pantry which can be converted to a main floor laundry, and it also features a wet bar/kitchenette with a large family room. The main floor dining room has a fireplace. Tons of closet space. Upgrades include, all exterior steel doors, all interior doors, the garage door, all ELFs, wiring upgraded to a 200 amp panel , a sump pump installed, all the plumbing was done throughout the house and in 2018 Replaced sewer line to house from city line with abs pipe and changed water line from city line to house with copper water line, roof with 50 year shingles, soffits, fascia and downspouts. More upgrades include California shutters, all the windows replaced, all the flooring throughout the house with the main floor having been upgraded. Installed all real thick trim, baseboards with real wood, all the bedrooms with crown molding with real wood, not cheap MDF. The in-law suite has fire rated doors approved by the city when built. It has a separate entrance perfect for your in-laws or as extra income. Apartment was fully renovated done 6 years ago, with a new separate entrance. Was rented for $1350. The headers in basement were spray foamed insulated. It's beautifully Landscaped. The concrete was installed around the house. The hot water tank 2018 and is owned. Furnace 2024. The backyard features a pool with a 5 year new man cave/ pool house/ garage. 40 amp panel. The pool liner is 8 years old, the hayward filter 2020 pool water lines return and supply redone. Close to Brock University/shopping/schools, and easy access to the highway. House is solid and waiting for new owners. (id:61910)
Right At Home Realty
31 - 1465 Station Street
Pelham, Ontario
WELCOME TO 1465 STATION STREET, UNIT #31 IN FONTHILL YARDS! An exceptional community located in the vibrant heart of Fonthill. This contemporary, end-unit townhome offers 2 spacious bedrooms, 2.5 bathrooms, and a range of luxurious features. Ideally positioned near Brock University, the famous Niagara wine region, the U.S. border, world-class golf courses, and surrounded by beautiful parks and walking trails, this home combines both convenience and natural beauty.The main floor welcomes you with an open-concept layout highlighted by high ceilings and neutral decor. With a variety of high-end upgrades such as vinyl plank flooring, contemporary countertops, recessed lighting, and a modern wood railing, this home is designed for style and comfort. The abundance of natural light creates a bright and airy feel throughout. Main floor features kitchen island, powder room and garage access. Upstairs, you'll find 2 generously sized bedrooms, each with its own private ensuite bathroom. Upstairs laundry offers additional convenience. The bright and airy basement, with its large windows, offers plenty of potential for an additional family room or bedroom, ideal for expanding your living space. FOR LEASE AT $2600/MONTH PLUS UTILITIES. Credit Check, Rental Application, Employment Letter and References Required. (id:61910)
Century 21 Heritage House Ltd
465 David Street
Welland, Ontario
Welcome to 465 David Street, Welland. This 1990, built raised bungalow has been lovingly cared for by the current owners for the last 12 years. On the main floor you find a large bright living room, dining room with patio doors to the walk out sundeck (updated in 2023) where you can enjoy your morning coffee or after dinner drinks, the generous kitchen offers tons of storage, 3 bedrooms and an updated 4 piece bathroom (2019). On the lower level which was updated in 2020, you have an ideal space to enjoy entertaining in the rec room with wet bar, the second bathroom, laundry, storage and access to the double car built in garage. Other updates include shingles 2021, A/C 2019 and Furnace 2016 . Outside you have a fully fenced yard with lovely perennial gardens and space to enjoy this summer under the gazebo (2024). Located close to shopping, parks, walking distance to Diamond Trail School with a branch of the Welland Library inside, minutes to the 406 and Highway 58. Come have a look whether you are a first time buyer or looking to downsize this one could be the house for you to call HOME! (id:61910)
A.g. Robins & Company Ltd
12 Ridley Heights Drive
St. Catharines, Ontario
Situated on a gorgeous corner lot in a coveted and family-friendly neighbourhood, this lovely bungalow is truly breathtaking in every regard! Whether you are yearning for single-level living or simply looking for more space, this home combines comfort and convenience in one perfect package. Nestled away in its own exclusive subdivision, with tree-lined streets and beautifully maintained properties, yet moments from all that the Fourth Avenue area has to offer, including the hospital, shopping, dining and highway access, the location of 12 Ridley Heights Drive truly can't get any better! This property comes equipped with a separate entrance to the lower level at the back of the home and, having been immaculately maintained, offers a warm and inviting atmosphere at every turn. As you step inside, you are welcomed by an impressive living room that is open to the remainder of the main living area. Be sure to take note of the thoughtful details that have been made throughout the home. The kitchen strikes a balance with its functional layout and gorgeous dining area, creating a seamless flow for both casual meals and special gatherings. Whether you are cooking for two or entertaining a crowd, the space can easily adapt to your needs. The main floor offers three bedrooms, a stunning 4-piece bathroom and generous closet space for added convenience. From the rear of the home, you'll find direct access to the backyard-ideal for summer barbecues, gardening or simply enjoying the outdoors with family and friends. The yard offers just the right amount of space for kids to play and adults to unwind. Downstairs, the basement adds plenty of additional finished living space, featuring a spacious recreation room and sitting area with cozy gas fireplace - the perfect spot for movie nights. In addition to this space, there is a sizeable unfinished portion of this level, complete with a roughed-in bath, a great place for storage or to finish in the future. You're invited to have it all! (id:61910)
Revel Realty Inc.
203 Park Street
Fort Erie, Ontario
Welcome to 203 Park Street in the heart of Ridgeway and just steps away from The Ridgeway Lions Field Park with plenty of activities for children to play. This newer built all brick/stone/stucco 2 Storey home features 4 Bedrooms, 2 1/2 Baths, attached garage with inside entry and plenty of natural lighting throughout. The main floor living space features open concept Eat-Kitchen with Island & granite countertops, Dining Room Area, Living Room with Gas Fireplace and walk down a couple of steps to a 2 Piece Bath. The upper level consists of a Primary Bedroom with walk-in closet & 4 Piece Ensuite, 3 additional spacious bedrooms, Laundry Room and an additional 4 Piece Bath. The basement level is an open canvas to make it your own. Close to all amenities, Tennis/Soccer Field and play park, beaches, schools, restaurants, boutiques and more. Move in ready and available to call it your new beautiful home. Call for your viewing today! (id:61910)
Royal LePage NRC Realty
607 - 7711 Green Vista Gate
Niagara Falls, Ontario
1 bedroom spacious condo available for lease in Upper Vista Condominiums. Available furnished or unfurnished. Open concept design living/dining/kitchen has access to the over sized balcony. Seperate heating/A/C controls for comfort. The amenities include elevator, party room, media room, fitness room, concierge, future indoor pool. Available immediately. (id:61910)
Royal LePage NRC Realty
12 - 9440 Eagle Ridge Drive
Niagara Falls, Ontario
Welcome to this delightful 2-bedroom bungalow-style condo townhouse, thoughtfully designed for comfort and ease. Vaulted ceilings create an airy, open feel throughout the main living space, adding charm and a sense of spaciousness. Set in a friendly, well-established neighbourhood, this home is perfect for downsizers, young professionals, or small families looking for low-maintenance living. The kitchen offers generous counter space and storage, making daily routines effortless. The functional, one-level layout is complemented by a single-car garage for added convenience and peace of mind. Both bedrooms are well-proportioned, providing quiet, restful spaces. Located just minutes from parks, schools, and shopping, this home combines practicality with a welcoming atmosphere in a fantastic community setting. (id:61910)
Exp Realty
1 - 4-6 Ontario Street
Grimsby, Ontario
Super cute one bedroom third floor apartment, Newly renovated, has one parking space (id:61910)
Royal LePage NRC Realty
5150 Mulberry Drive
Lincoln, Ontario
Huge 4 Bedroom, 2 bath Family Sized Semi in the heart of Beamsville. The main floor boasts an eat-in kitchen with ceramic tile and a bright bay window. There is a separate dining area and a large family room with sliding glass doors out to the covered rear deck. The family room has california shutters and a napolean gas fireplace. Upstairs there are four bedrooms including a 26 x 10 foot primary with double closets which could also serve as an upper level family room or office, a second primary with wall to wall closets and two additional bedrooms. The lower level has 600 square feet of additional space ready for finishing, perfect for the kids and all your storage needs. All sitting on an oversized 35 x 115 foot lot there is plently of yard space for the whole family. The back yard is fully fenced and there is rear shed and an extra deep single car garage. So much space for your dollar here! Easy access to the QEW for commuters. Close to schools, parks, shopping and everything Beamsville has to offer. (id:61910)
Reflection Bay Realty Inc.
35 Marmora Street
St. Catharines, Ontario
Welcome to 35 Marmora St, St. Catharines. This 3+1 bedroom, 3 bath, stunning home has so much to offer with a separate in-law suite! Totally renovated from top to bottom. The main floor has an open and spacious feel highlighting a gorgeous custom kitchen with quartz countertops, nice size dining space, cozy family room, 4 piece bathroom and 2 bedrooms. The Primary bedroom is on the second floor with vaulted ceiling, exposed beams with mood lighting, private 3 piece bathroom and a spa shower. The basement offers separate in-law suite for some rental income if desired, with new kitchen, updated bathroom, 1 bedroom, and office with updated flooring. The welcoming front porch sits below a tree, to enjoy your evenings on. In the back, the flag stone path brings you to a concrete patio, with a covered area and a nice garage to entertain in. Yard is fenced and private for your children and pets to play. Located just minutes away from great shopping, schools, parks and the QEW/406, you are going to want to make this Your Niagara Home. (id:61910)
RE/MAX Garden City Realty Inc.



