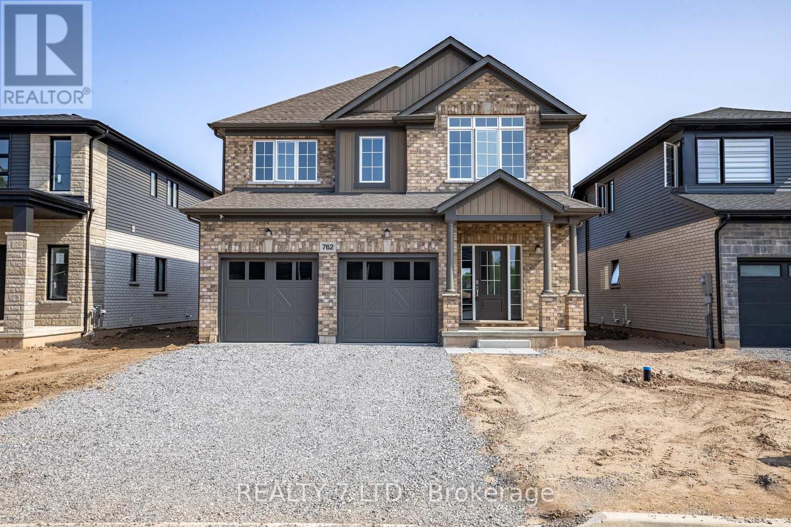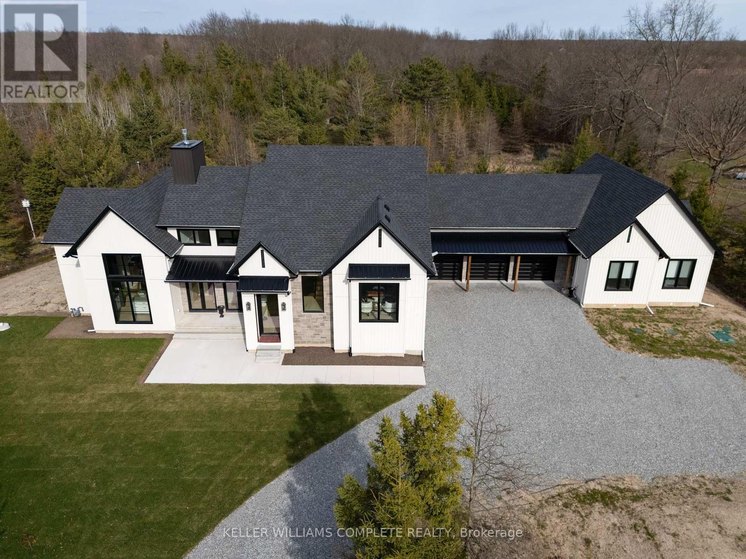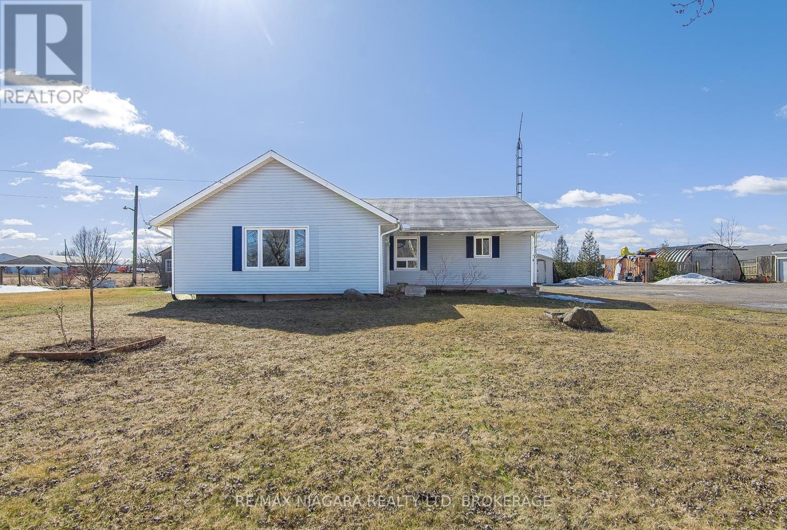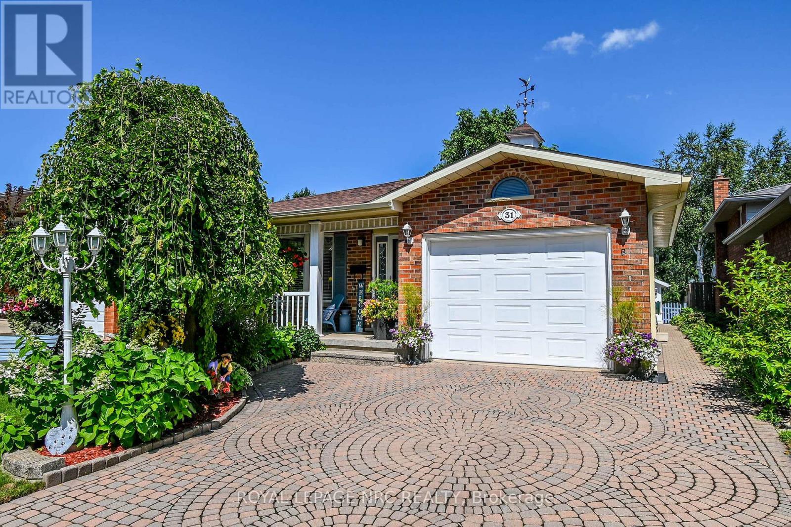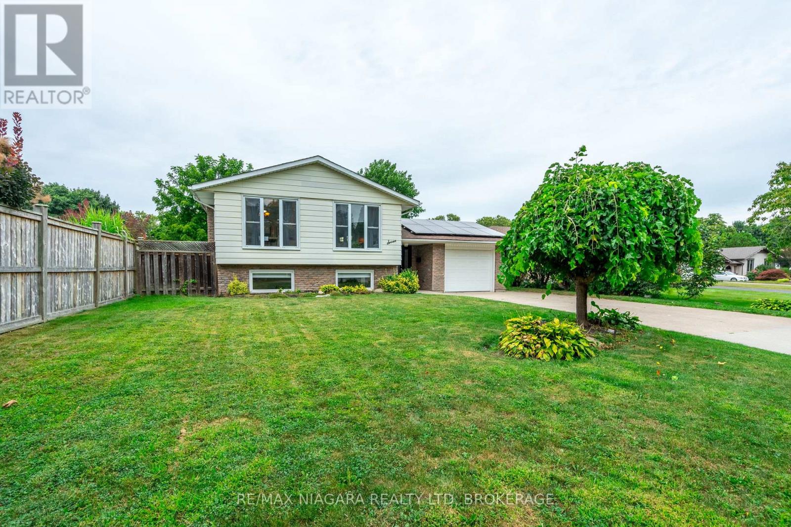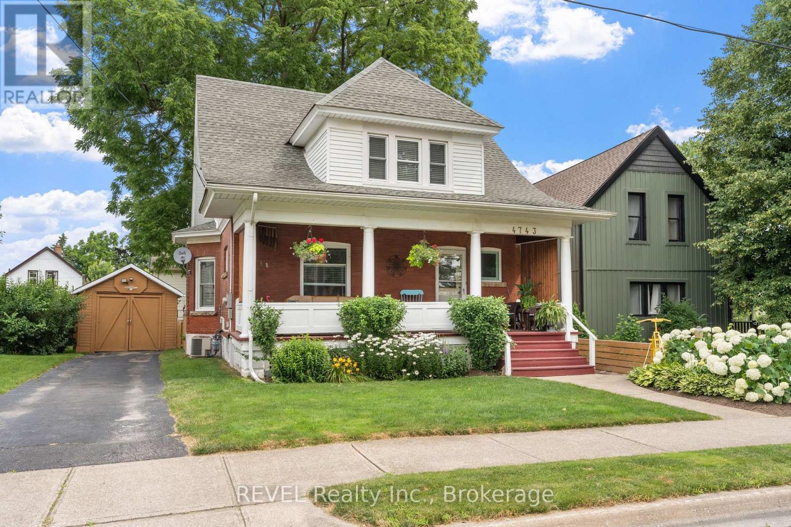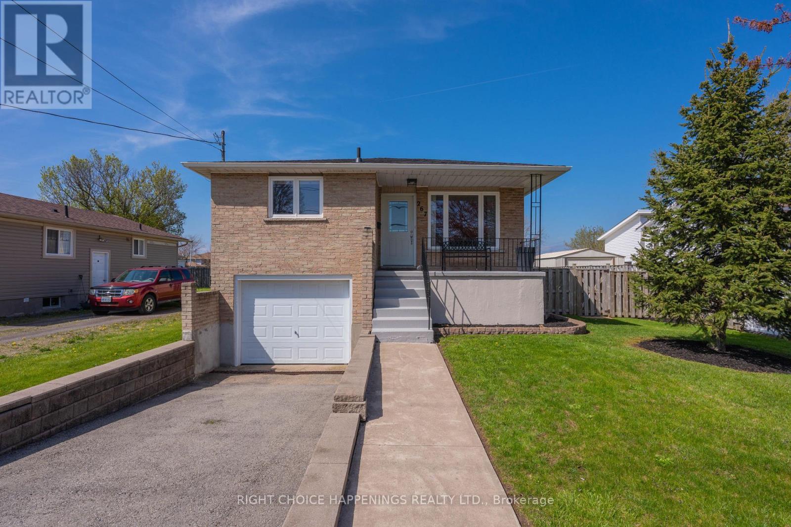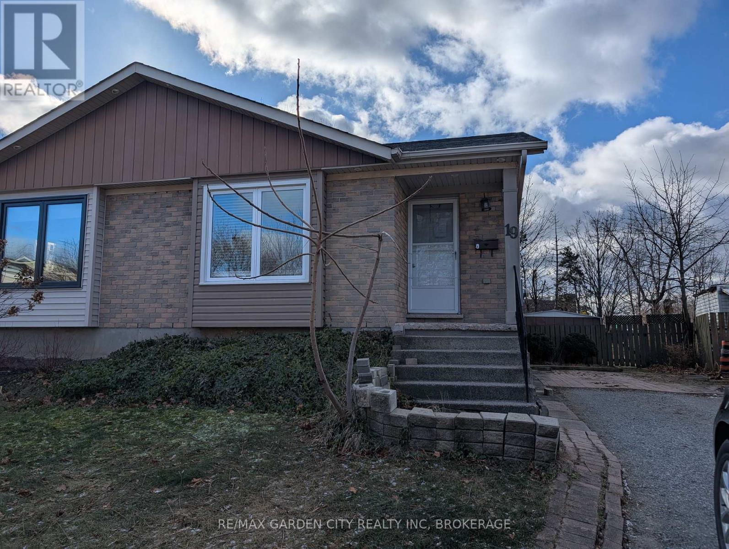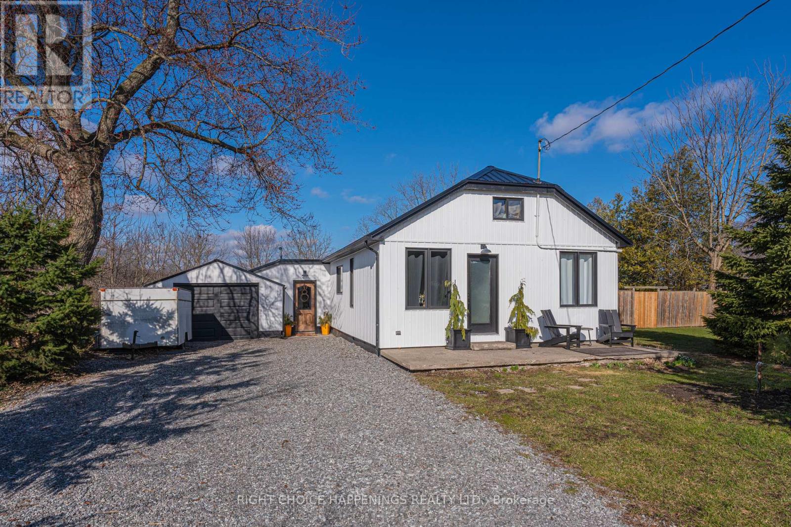Lower - 4 Parklands Drive
Hamilton, Ontario
Bright Basement apartment with one bedroom and a nice size kitchen, large family room and a laundry room, separate Entrance (id:61910)
Royal LePage NRC Realty
762 Bradford Avenue
Fort Erie, Ontario
Welcome to 762 Bradford AvenueLocated in Fort Eries highly sought-after Crescent Park, this brand new (2025) 5-bedroom, 2.5-bath detached home offers over 2,400 sq ft of thoughtfully designed living space.The main floor features 9 ceilings and a modern kitchen with a large island, quartz countertops, upgraded cabinetry, pantry, and stylish backsplash. Upstairs, enjoy five spacious bedrooms, including a primary suite with a 4-piece ensuite, a second 3-piece bath, and a full laundry room for added convenience. Notable upgrades include: floating vinyl plank stairs with upgraded railings, enhanced window casements, and extended upper kitchen cabinets. The unfinished basement is ready for your personal touch. Perfect for growing or multi-generational families! (id:61910)
Realty 7 Ltd.
3901 White Road
Port Colborne, Ontario
Welcome to this absolutely stunning custom-built bungalow with loft, completed in 2024, nestled on just under 6 acres of serene land. From the moment you step through the front door, you'll be captivated by the open-concept layout, soaring cathedral ceilings, and an abundance of natural light streaming through oversized black-trimmed windows. Designed with both elegance and functionality in mind, the main living area features herringbone-pattern hardwood floors, a striking built-in gas fireplace with custom shelving, and expansive sliding patio doors that lead to a fully covered, private outdoor retreat perfect for entertaining or enjoying peaceful evenings. The dining room is tucked into a cozy nook, complete with built-in cabinetry and shelving for stylish, ample storage. The kitchen is truly a chefs dream, boasting black lower cabinets, natural oak uppers, granite countertops, a gas cooktop, a spacious butlers pantry, and storage galore. The luxurious primary suite is its own private escape, with patio doors to the covered deck, a gas fireplace, a spa-like ensuite, and a walk-in closet featuring a center island and built-in vanity. Also on the main level, you'll find a gorgeous laundry room, a chic powder room, and a thoughtfully designed mudroom with a custom dog bath. Just up a few steps, a stunning library with custom shelving awaits, and the loft offers a fully equipped gym, an additional bedroom, and a 4-piece bath. But there's more this home also features a fully self-contained in-law suite on the opposite side of the 3-car garage, with its own private entrance, living room, kitchen, bedroom, laundry, and 4-piece bath. Every inch of this home has been meticulously crafted with no detail overlooked. Its truly one-of-a-kind and checks every box on your dream home list. (id:61910)
Keller Williams Complete Realty
12 Frontenac Drive
St. Catharines, Ontario
Welcome to 12 Frontenac Drive, a beautifully updated multi-level home nestled on a quiet street in St. Catharines desirable north end. Sitting on a spacious 60 x 120 fully fenced lot, this move-in ready property features 3+1 bedrooms, 2 full bathrooms, and over 1,860 sq.ft. of finished living space. Enjoy a bright and open main floor with skylight, corner windows, and a modern open-concept kitchen complete with GE Café appliances, built-in water filter, garbage disposal, and elegant finishes. The upper level offers three generous bedrooms and a stylishly renovated full bathroom. The walk-out lower level includes a large family room, full bath, and access to the backyard oasis with an above-ground pool, expansive deck, and lush landscapingperfect for entertaining. The basement features a fourth bedroom, and ample storage. Additional upgrades include a new heat pump, smart thermostat, new electrical panel, and enhanced insulation throughout. Located just steps from Walkers Creek Trail, excellent schools, the Welland Canal, and Sunset Beachthis is a rare opportunity to own a turnkey home in a mature, family-friendly neighbourhood. (id:61910)
RE/MAX Garden City Explore Realty
4530 Marshall Road
Niagara Falls, Ontario
**Country Living at Its Best** This beautifully renovated 3-bedroom home offers the perfect blend of modern comfort and serene country charm. The spacious, open-concept living area is ideal for family gatherings or relaxing in style. Plus, the property features a fully-equipped in-law suite with 2 bedrooms, a 3-piece bathroom, and its own open-concept living spaceperfect for guests, extended family, or even rental potential.Enjoy the privacy of your expansive yard, offering plenty of room for entertaining, gardening, or working from home. Whether you're hosting outdoor events or enjoying peaceful solitude, this property has it all. Don't miss your chance to own this one-of-a-kind home and embrace the peaceful country lifestyle. (id:61910)
RE/MAX Niagara Realty Ltd
31 Rollins Drive
Welland, Ontario
Welcome to 31 Rollins Drive. This 4 level all brick backsplit is centrally situated in North Welland & backs onto greenspace with no rear neighbours! A lovingly landscaped front garden & interlocking brick driveway guide you to the front porch of this meticulously maintained 3 bedroom home boasting +1400 livable sqft. First level features a convenient main floor layout with hardwood flooring throughout & an open concept living room with large bay window that allows plenty of natural light. This floor also features a spacious private dining room, bright eat-in kitchen with skylight/lots of cabinets, & side door access onto private backyard with interlocking brick walkway. Second level has 3 generous sized bedrooms including oversized master bedroom with ceiling fan, 4 piece en-suite bathtub jacuzzi + skylight, & hallway linen closet. Fully finished lower level contains massive rec room/home office with tiled cozy electric fireplace & 3 large windows. Lower level basement also fully equipped with mini-kitchenette, 3 piece bath with standing shower, & laundry/utility room. This additional living space is ideal for an in-law suite/guests/growing family. Attached garage with inside entry and man door access onto very private immaculately landscaped backyard complete with 10x12 sunroom & storage shed (both with hydro) The perfect spot for those who like to tinker or simply relax after a long day. Additional Upgrades: Furnace/AC (2024) B.I. Microwave (2024) Roof (2016) Kitchen & Bathroom Skylights (2016) Nearby Amenities: QEW/406/Niagara College/shopping/schools/golf. Excellent opportunity to join an established neighbourhood in North Welland! (id:61910)
Royal LePage NRC Realty
7 Royal Oak Drive
St. Catharines, Ontario
Welcome to your stunning new home at 7 ROYAL OAK DRIVE. Nestled on a beautifultree-lined street, in the highly sought-after neighborhood of ROYAL HENLEY ESTATES, this lovely raisedbungalow has so much to offer. 4 bedrooms, 2 baths, with over 2000 sf of total living space, and a backyardthat was made for entertaining. The main floor has newer flooring throughout the living room and all 3bedrooms. The basement is fully finished and offers a large Recroom with a great rock fireplace and built-inwall units that look amazing. If you love a great backyard, this is the house for you! There is a large 3-season SUNROOM perfect for hanging out by the ICE CREAM CONE SHAPED POOL! There is also a COVEREDDECK and a large shed (WITH ELECTRICAL), all within the 167'-deep yard. Enjoy those hot summer dayslounging by the pool and entertaining guests in your backyard oasis. Quick and easy Highway access forcommuters. Properties like this don't last long! (id:61910)
RE/MAX Niagara Realty Ltd
4743 Epworth Circle
Niagara Falls, Ontario
Check out this lovely 3 bedroom 1.5 bath home in the heart of Niagara Falls at 4743 Epworth Circle. This gorgeous home has been tastefully renovated throughout without taking away from its original charm and character. Some features include a functional kitchen island, spacious formal dining-room, beautiful wood trim and baseboards, and has some original wood flooring that adds to the charm. Step outside to the lovely gardens and a large covered front porch where you can sip your morning coffee and watch the world go by. The park-like fully fenced backyard is perfect for hosting summer BBQ's or just enjoying a peaceful evening in your own oasis. Incredibly convenient with its walking distance to all amenities nearby including the Falls. (id:61910)
Revel Realty Inc.
267 Barrick Road
Port Colborne, Ontario
Charming 4-bedroom bungalow in a desirable West Side Port Colborne neighbourhood. Cozy layout with in-law potential and as turn key as it gets! Some recent upgrades include a tasteful kitchen, and spacious bathroom, with new floors and interior doors throughout the main floor. The maintenance here is done as well with a roof, siding, and furnace all completed within the last 2 years. A move-in-ready gem! (id:61910)
Right Choice Happenings Realty Ltd.
7714 Clendenning Street
Niagara Falls, Ontario
Welcome to 7714 Clendenning Street! Prominently situated on a corner lot, this 4+1 bedroom, 5 bathroom home is located in a prestigious neighbourhood in close proximity to the most renowned attractions of Niagara Falls. Step inside to find a large main floor office, formal dining area with built-in coffee bar, a massive living room filled with natural light, a large eat-in kitchen with a nice sized pantry and a laundry/mud room that even includes a dog was station. Travel upstairs to find a loft/family room, 2 large front bedrooms connected by a 5 piece Jack & Jill style ensuite bathroom, another bedroom with a private 3 piece ensuite bathroom and the grand primary bedroom that includes 2 spacious walk-in closets and it's own private 5 piece ensuite bathroom. The basement has been finished to include a kitchen, 3 piece bathroom, rec room, 5th bedroom, and an additional office/studio space. The full fenced backyard offers plenty of lawn for the kids to enjoy while you are relaxing on the large partially covered deck. The attached 2 car garage & double concrete driveway offer plenty of parking for family and friends. Easy access to all amenities and less than a 10 minute drive to the QEW. Being sold under Power of Sale - Seller makes no representations or warranties of any kind. (id:61910)
Royal LePage NRC Realty
19 Cecelia Court
St. Catharines, Ontario
WELCOME TO 19 CECELIA COURT. 4 LEVEL BACKSPLIT SEMI. OPEN CONCEPT MAIN FLOOR KITCHEN / LIVING /DINING AREA WITH LARGE PREP ISLAND.BEAUTIFULL WHITE CABINETS, QUARTS COUNTERTOPS, POT LIGHTS THROUGHOUT THE MAIN FLOOR.PREVIOUSLY UPDATED FLOORING THROUGHOUT.MASTERBEDROOM WITH WALK IN CLOSET MAIN FLOOR FAMILY ROOM WITH WALK OUT TO MASSIVE REAR YARD & PATIO AREA.LOWEST LEVEL HAS 5 PC BATH ALONG WITH EGRESS TYPE WINDOW FOR FUTURE LIVING SPACE.STORAGE CRAWL SPACE. OVERSIZED LOT ROOM FOR POOL, BARBECUES FAMILY GATHERINGS & MORE .FANTASTIC NORTH END LOCATION ,CLOSE TO SCHOOLS SHOPPING & MORE CALL TODAY (id:61910)
RE/MAX Garden City Realty Inc
1368 Lorraine Road
Port Colborne, Ontario
Gorgeous Remodelled Bungaloft with Custom Finishes! Completely redone from the studs out, this stunning 3-bedroom, 1-bath bungaloft blends modern style with cozy charm. Enjoy a warm living room with a wood stove and a porcelain tile surround, premium flooring throughout, and a custom kitchen with quartz countertops, an 4 stool island, and tasteful custom cabinetry. Step outside to a spacious private backyard with a remodelled bunkee that's perfect for guests or extra living space. A rare find don't miss out! (id:61910)
Right Choice Happenings Realty Ltd.



