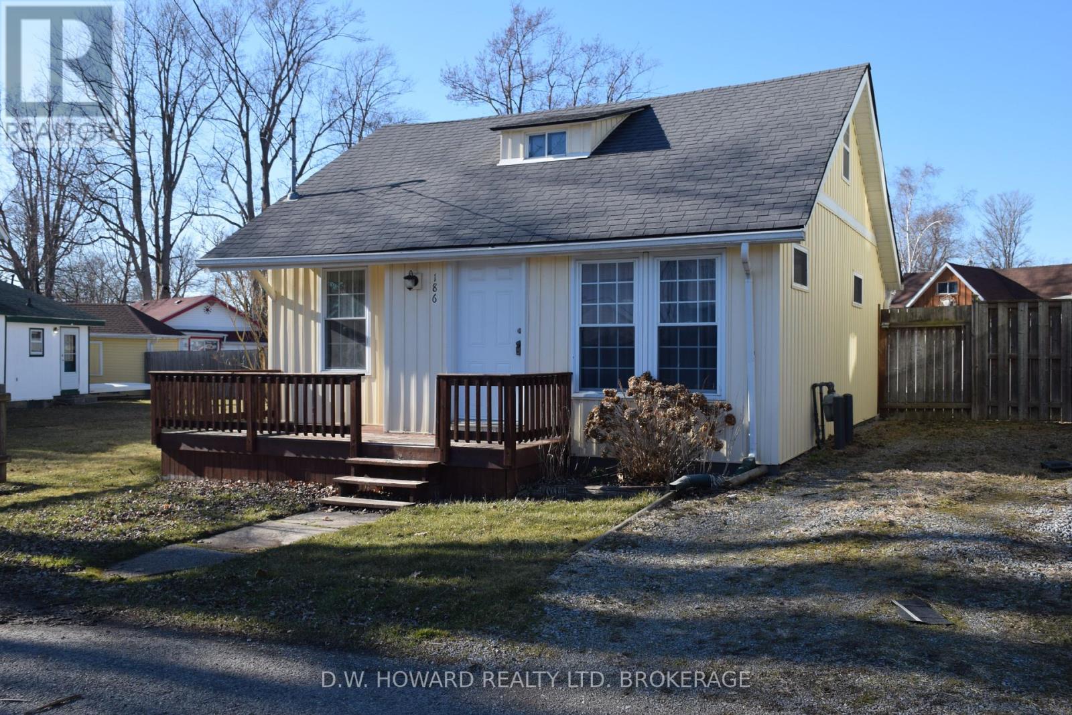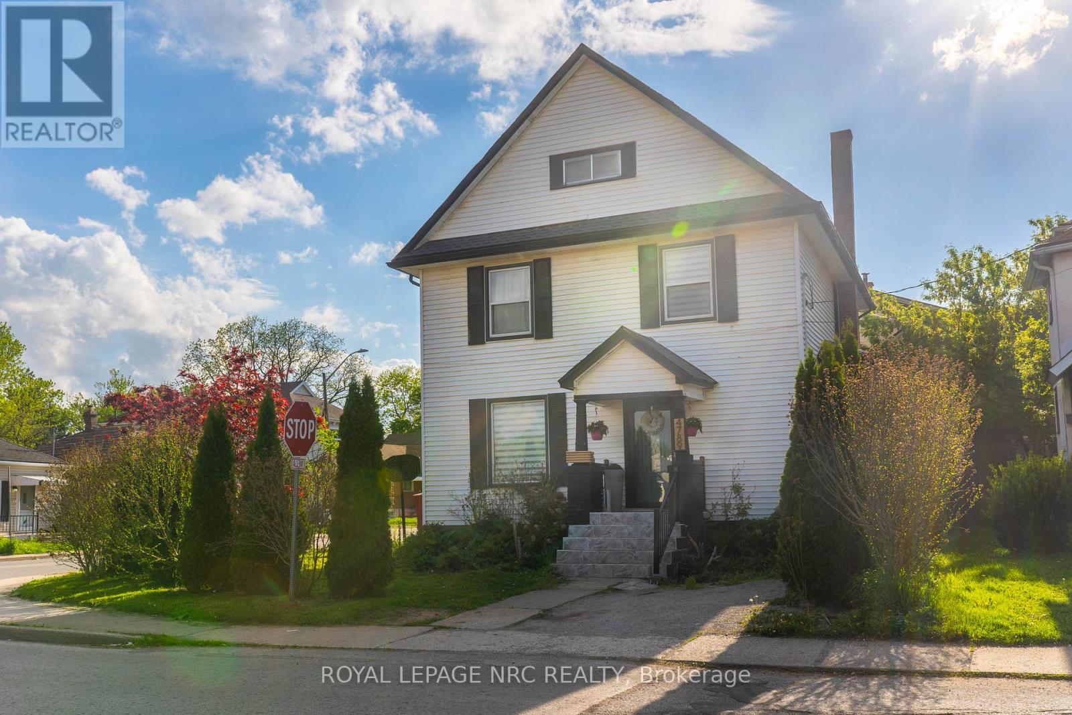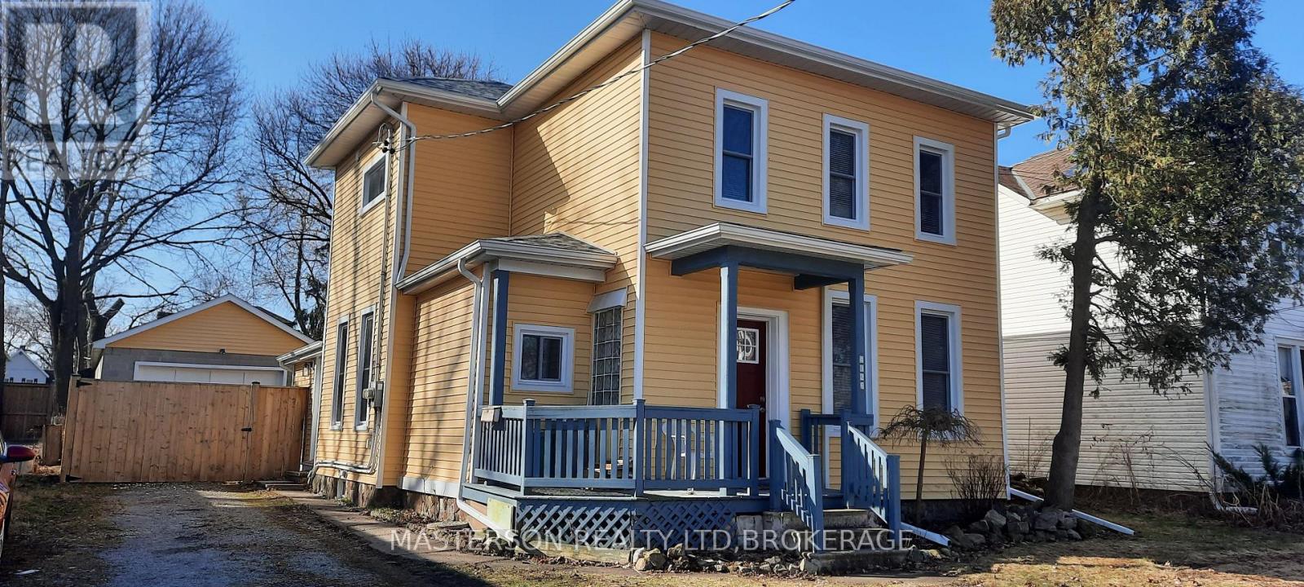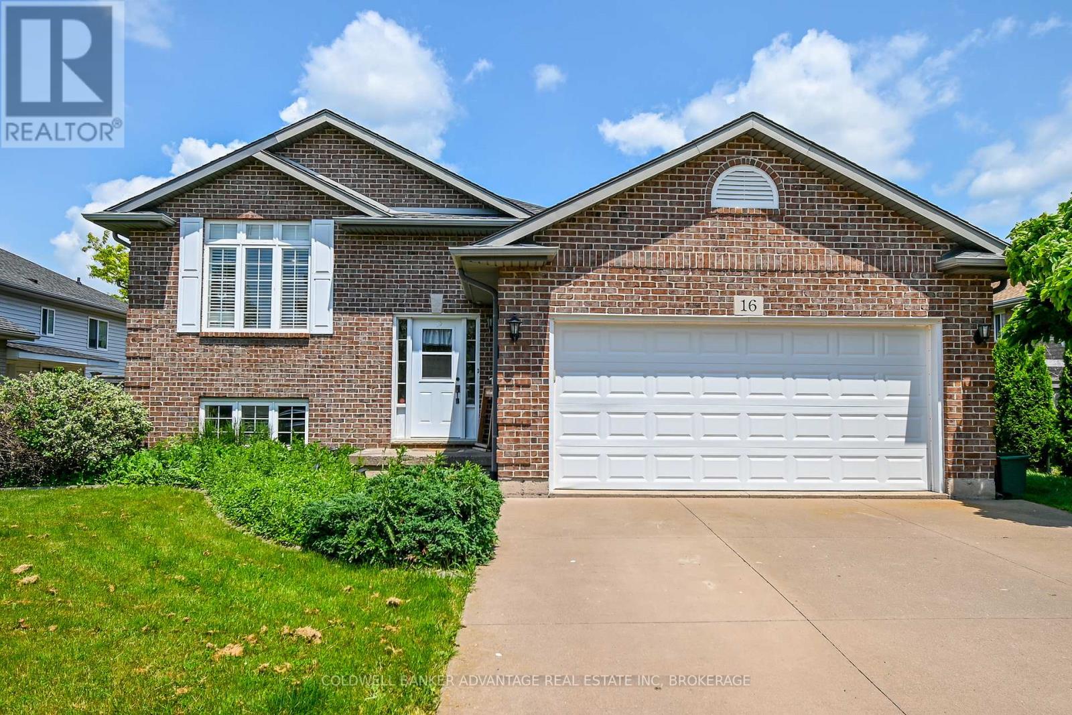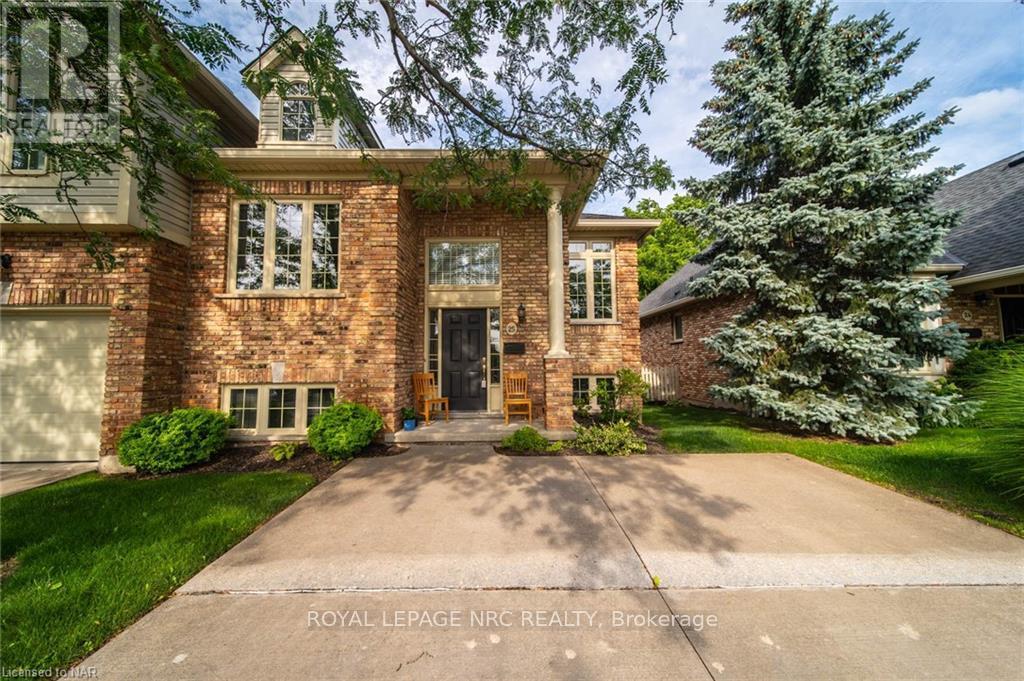408 - 300g Fourth Avenue
St. Catharines, Ontario
Luxurious executive two-bedroom condo for lease. This spacious and well-lit living area offers a large kitchen equipped with stainless steel appliances, granite countertops, and ample storage space. The primary bedroom with en-suite bathroom featuring a walk in glass shower. The second bedroom perfect for guests or a home office setup and a 2nd bathroom featuring a large tub. High-quality finishes, laminate floors, and modern fixtures throughout. The condo also features in-unit washer and dryer for added convenience. Exclusive access to building amenities, including a fitness room and secure entry & parking. Prime location in the heart of the city, close to shopping, dining, and major highway access. (id:61910)
Revel Realty Inc.
294 Prospect Point Road S
Fort Erie, Ontario
Welcome to lakeside living at its finest, a home seldomly available on the market. From the moment you approach, you'll be captivated by the impeccable quality of finishes and detail. Step into the professionally designed front courtyard featuring herringbone interlocking pathways and magazine worthy gardens, complete with irrigation and landscape lighting. Inside, the foyer offers plenty of built-in storage and an immediate view of the lake, setting the tone for the elegance within. This home boasts three bedrooms and two full bathrooms. The main floor hosts two generously sized bedrooms and a 4-piece bathroom doubling as a laundry room, with double sinks, a tiled shower, and heated floors. The primary suite on the second level promises even more luxury. A chef's dream, the kitchen features dual wall ovens, a commercial grade refrigerator, two dishwashers, dual sinks, additional built-ins including separate fridge/freezer in the island, and a wine fridge. On the lakeside, the expansive family room with panoramic windows offers breathtaking views of Lake Erie, complemented by a gas fireplace, California shutters, herringbone tiled floors, double French doors, and an abundance of pot lighting. A true centerpiece of comfort and style. Upstairs, the oversized master bedroom is a private sanctuary with panoramic lake views, hardwood floors, and an ensuite boasting a tiled shower, soaker tub, large vanity, heated floors, and vaulted ceilings. A spacious walk-in closet completes this retreat. Outside, step onto the two-year-old deck with built-in garden beds and descend to the lawn area, where the tranquility of the lakefront makes you forget about the busiest of days. Whether as your permanent residence or vacation getaway, this home offers a mix of luxury and serenity. Don't miss the opportunity to make it yours today! (Red property lines in pictures are approximate) Please see attached video. (id:61910)
RE/MAX Hendriks Team Realty
186 Loomis Crescent
Fort Erie, Ontario
Welcome to 186 Loomis Crescent! This charming bungalow features a cozy sleeping loft and is as cute as a button. Although its a compact home, it includes all the essentials: a main floor primary bedroom and an open concept living area. The rear yard boasts your own inground pool, providing the perfect opportunity for a stay-at-home vacation all summer long. Youll be just steps away from a playground and a short walk to the sandy shores of Crystal Beach. Come take a look! (id:61910)
D.w. Howard Realty Ltd. Brokerage
4789 Saint Clair Avenue
Niagara Falls, Ontario
You will love this beautifully updated 4+2 bedroom home in Niagara Falls, just steps from the Niagara River, Niagara University, and the GO Station! Inside, high ceilings lead you into an open-concept kitchen and dining area - perfect for family dinners or entertaining guests. The kitchen features modern finishes, updated appliances, and flows into a spacious living room. Upstairs offers four bedrooms, 1.5 baths, and has access to a partially finished loft for extra space or storage! The loft has been updated with spray insulation, 1 skylight and has plumbing hook ups. The fully finished basement includes a walk-out, 2 bedrooms, full bath and a second kitchen ideal for in-law living or rental potential. Book your private showing today! (id:61910)
Royal LePage NRC Realty
4326 Ellis Street
Niagara Falls, Ontario
NICELY APPOINTED TWO STOREY LEGAL DULPEX RENOVATED WITH STYLE. LOCATED STEPS FROM THE NIAGARA RIVER PARKWAY. MOMENTS AWAY FROM NIAGARA'S TOURIST AREA AS WELL AS DOWNTOWN AND THE UNIVERSITY OF NIAGARA FALLS. ALL COMPLETED WITHIN THE PAST FOUR YEARS INCLUDE ROOF SHINGLES, SFE, WINDOWS AND BLINDS, DOORS , SIDING, FURNACE, A/C , WIRING, KITCHENS, BATHROOMS, FRESH PAINT AND FLOORING THROUGHOUT. COMPLETE WITH AN OVERSIZED(32'X19') BLOCK CONSTRUCTED GARAGE , FULLY FENCED BACK YARD, DECK AND GARDEN SHED. THE MAIN FLOOR FEATURES 9FT CEILINGS AND A MUD ROOM WITH HEATED FLOOR. THE DINING ROOM CAN EASILY BE USED AS A SECOND BEDROOM IF REQUIRED. THE UPPER UNIT IS WELL LAID OUT WITH A SPACIOUS BATHROOM AND STORAGE. CHOICES TO SHARE THE ENTIRE HOME WITH YOUR FAMILY OR RENT ONE OR BOTH UNITS. THERE ARE SEPARATE HYDRO METERS . BOTH PANELS AND METERS ARE NEW . DON'T MISS THIS OPPORTUNITY. BOOK YOUR APPOINTMENT TODAY (id:61910)
Masterson Realty Ltd
16 Wellandvale Drive
Welland, Ontario
Raised bungalow available in sought after North Welland neighbourhood. Features 3+2 bedrooms, cathedral ceilings, hardwood floors, double car attached garage, fully finished basement with in-law setup & 9" ceilings & fully fenced yard with pergola, stamped concrete patio & storage shed. (id:61910)
Coldwell Banker Advantage Real Estate Inc
88 First Street
Welland, Ontario
This MOVE IN READY 4 Bedroom 2 bathroom Semi has undergone a complete renovation and is ready to be your next home or investment. Located on a quiet tree lined street in a family friendly area in central Welland this home is sure to impress. Walking in you will see the numerous updates including brand new flooring, fresh paint, new lighting and tons of natural light flooding through. Two renovated baths, and last but not least a brand new kitchen complete with quartz countertops, undermount sink and brand new stainless steel appliances. Upstairs you will find 3 spacious bedrooms with closets and good ceiling height. Make this wonderful home yours today! (id:61910)
RE/MAX Garden City Realty Inc
136 Hodgkins Avenue
Thorold, Ontario
Welcome to this beautiful custom-built 2-storey home, set on a rare oversized pie-shaped lot with no rear neighboursoffering privacy and space to enjoy. With approximately 2,600 square feet of living space, this home features a welcoming foyer with stylish porcelain tiles that flow into a spacious open-concept main floor with rich hardwood flooring.The kitchen is the heart of the home, complete with a large island, quartz countertops, and a great sightline to both the living and dining areasperfect for everyday living and entertaining. Patio doors lead to a generous backyard, offering plenty of room for kids, pets, or a future pool. Youll also find a convenient 2-piece bath and a versatile fourth bedroom on the main floor, ideal for a home office or guest room.Upstairs, youll find three spacious bedrooms, a full 4-piece bathroom, and a well-placed laundry room. The primary suite features a walk-through closet and a luxurious 5-piece ensuite with a glass shower and soaker tub.The basement is wide open and ready for your personal touchwhether youre dreaming of a rec room, gym, or additional living space. The attached garage has inside access, and the exterior is finished with a low-maintenance mix of brick, stone, and vinyl siding.All you need to do is move in and enjoy! (id:61910)
RE/MAX Niagara Realty Ltd
25 - 174 Martindale Road
St. Catharines, Ontario
Welcome to 174 Martindale Road, Unit 25. Highly sought after spacious raised bungalow townhouse that offers a unique layout. It enjoys a fully finisjed basement that is on grade, with 2 bedrooms, a full bath, living room with gas fireplace that has access to a deck. The upper level has 2 more bedrooms, 1.5 baths, and a spacious kitchen with access to deck that overlooks the serenity of 12 Mile Creek. Conveniently located near Port Dalhousie, hospital, bus route, shopping and easy access to the highway. (id:61910)
Royal LePage NRC Realty
Th 20 - 1439 Niagara Stone Road
Niagara-On-The-Lake, Ontario
In the heart of Virgil, you will find Glen Brooke Estates an exclusive enclave of 32 executive townhomes and if you were picking the most desirable location in the complex, with unrestricted views overlooking the Lower Virgil Reservoir you would have to choose Townhome 20! Fully finished on both levels, this 3 bedroom, 3 bath end-unit bungalow offers over 2650 square feet and a double car garage too! The foyer with reception closet and inside garage access opens to the well thought-out reverse plan positioning the formal dining room and kitchen at the front of the home leaving the great-for-entertaining living room, the three-season solarium, and the primary suite to take full advantage of the breath-taking views; you might think you are at the cottage but in reality, you are only minutes away from shopping and amenities. The living and dining rooms could be combined allowing for current dining room to be used as a family room or an in-home office. The custom designed kitchen features an abundance of cupboards and counter space, over-size island, and built-in appliances. Hardwood floors, vaulted ceiling, accent lighting and gas fireplace enhance the living room with double doors opening to the custom designed three-season solarium and walkout to the BBQ deck. The king-size primary suite includes an updated ensuite with oversize accessible shower and double sink vanity; you will appreciate the custom fitted wardrobe wall-unit. The laundry closet and powder room are in the hallway. An open stairway leads to the professionally finished lower level. There is a gas fireplace, double closet and under-stair storage in the recreation room off which is the office, exercise room which could be an additional bedroom, the 4-piece bath with whirlpool tub, bedroom, craft and utility rooms too, So, grab your coat and grab your hat, put away the lawn mower and snow blower because on the sunny side of the street Townhome 20 is waiting for you! (id:61910)
Bosley Real Estate Ltd.
15 Berkshire Drive
St. Catharines, Ontario
Your Dream Bungalow Awaits at 15 Berkshire, St. Catharines. Experience comfort, style, and quality in this exceptional bungalow designed for modern living. Featuring premium 12" x 24" tile and rich hardwood floors, this home is finished with quartz countertops throughout and custom maple cabinetry that adds warmth and elegance. Enjoy seamless indoor-outdoor living with sliding doors that open to a private deck perfect for relaxing or entertaining. The spacious open-concept layout offers flexibility and flow, while the 1.5-car garage and partially finished basement provide added functionality and room to grow.Don't miss your chance to own this beautifully upgraded home in one of St. Catharines most desirable neighbourhoods. (id:61910)
Revel Realty Inc.
4536 Garden Gate Terrace
Lincoln, Ontario
Your backyard oasis awaits! Swim in your heated saltwater pool, Lounge on your oversized wrap around deck, Relax in your huge 8 person hot tub or Entertain on your stamped concrete patio, take your pick. Protected by a full length awning with skylights and a roll-down shade, you can enjoy outdoor living rain or shine. There is also a carport perfect for protecting your boat or classic car. Inside this updated Semi you will be equally impressed by the new designer kitchen with quartz counter tops and high end stainless steel appliances. The open floor plan also boasts a large living room and a dining area which opens to the back patio. There is also an updated 2 piece bath with quartz counter tops and an oversized front foyer with new ceramic tiles to welcome your guests. Upstairs there is a 4 piece bath and three large bedrooms including a primary with a walk-in closet. The lower level has also been fully finished with a rec room which could also serve as a 4th bedroom, laundry with large capacity machines, a 3 piece bath with walk- in shower and a bonus walk-in closet. The rec room has been roughed in for a wet bar or future kitchen area. With parking for 5 cars and a heated, insulated garage there is room for all your toys! There is nothing to do here but move in. Short distance to Beamsville's many award winning wineries, restaurants and shopping and close to the QEW for commuters. (id:61910)
Reflection Bay Realty Inc.




