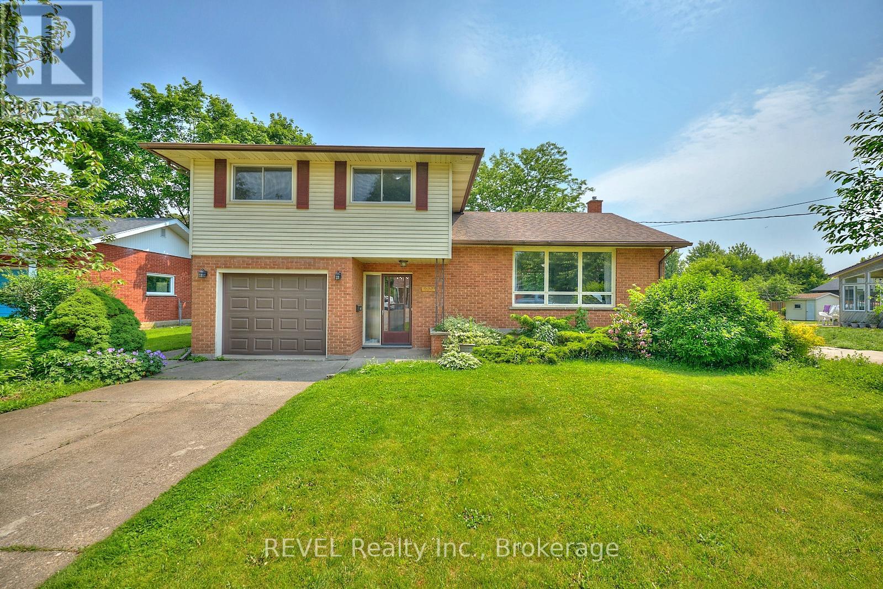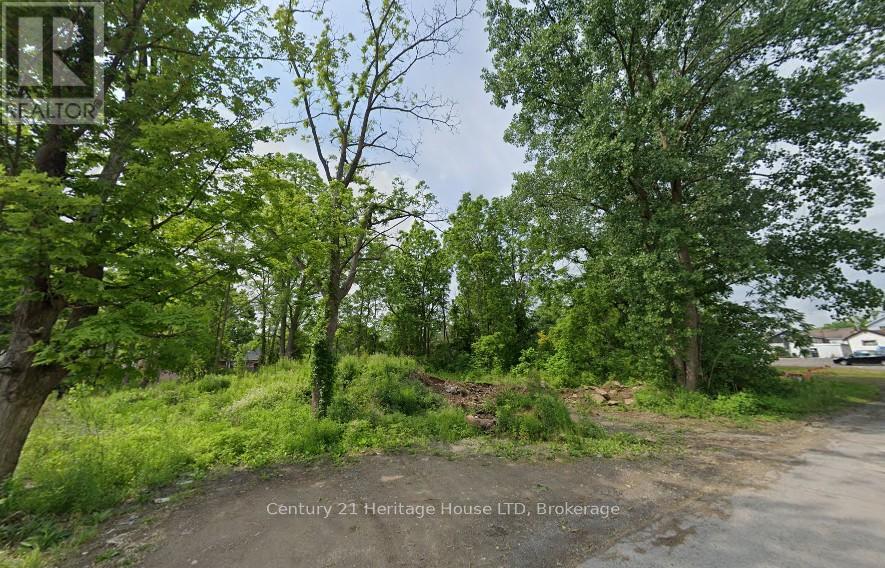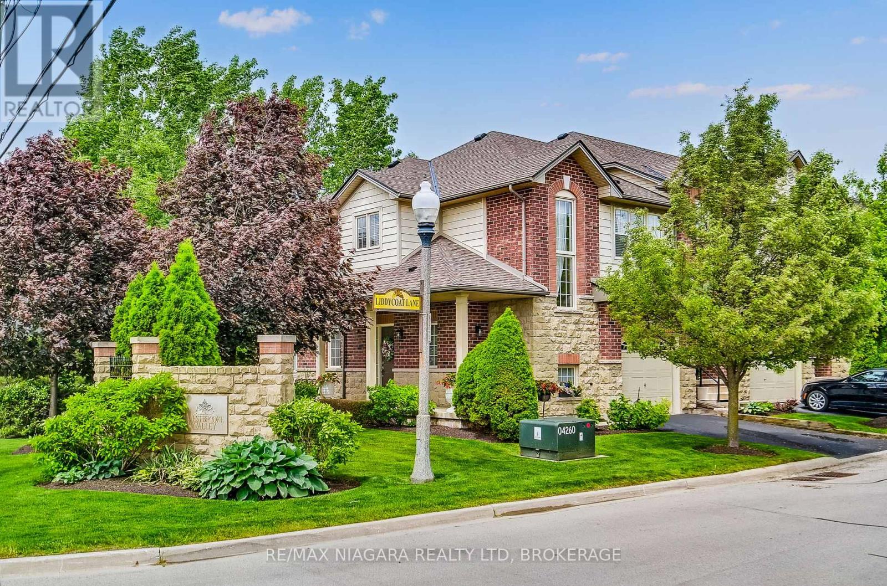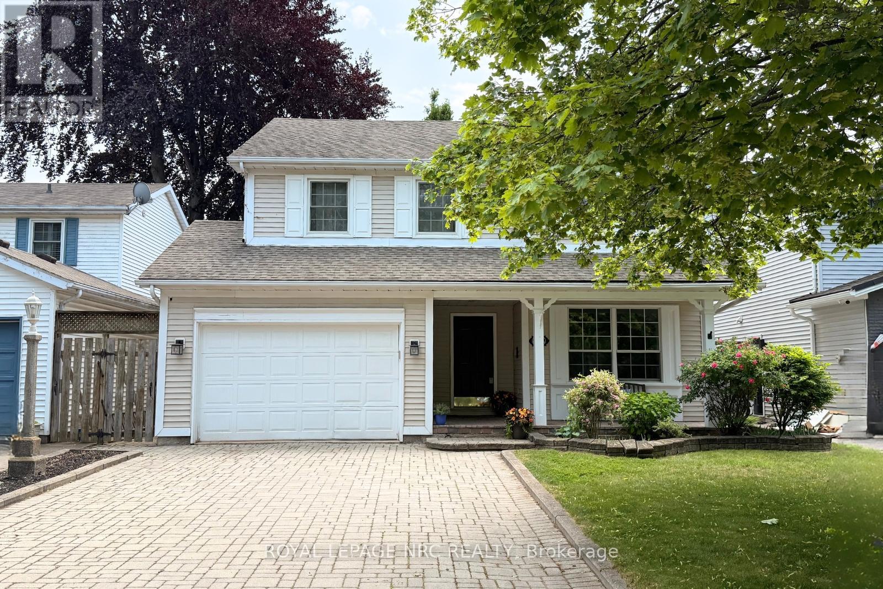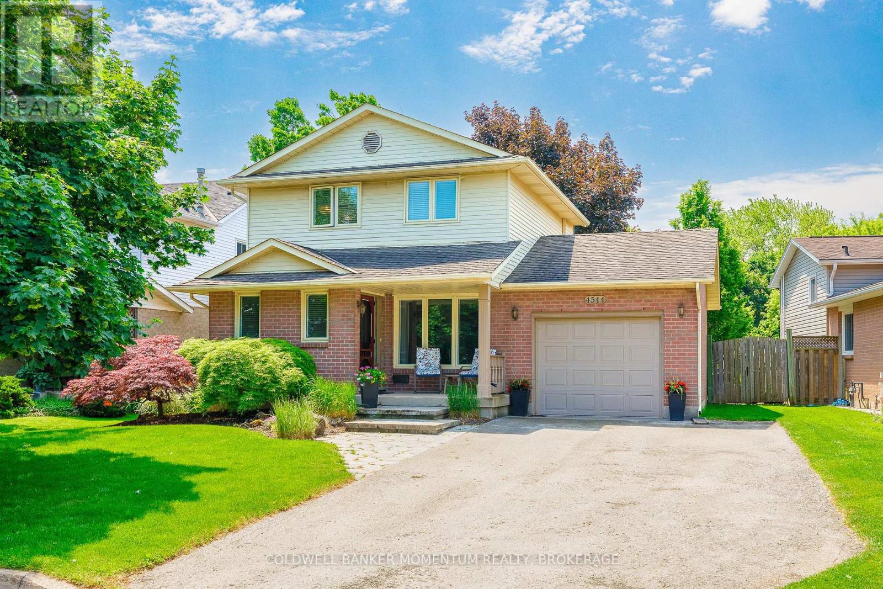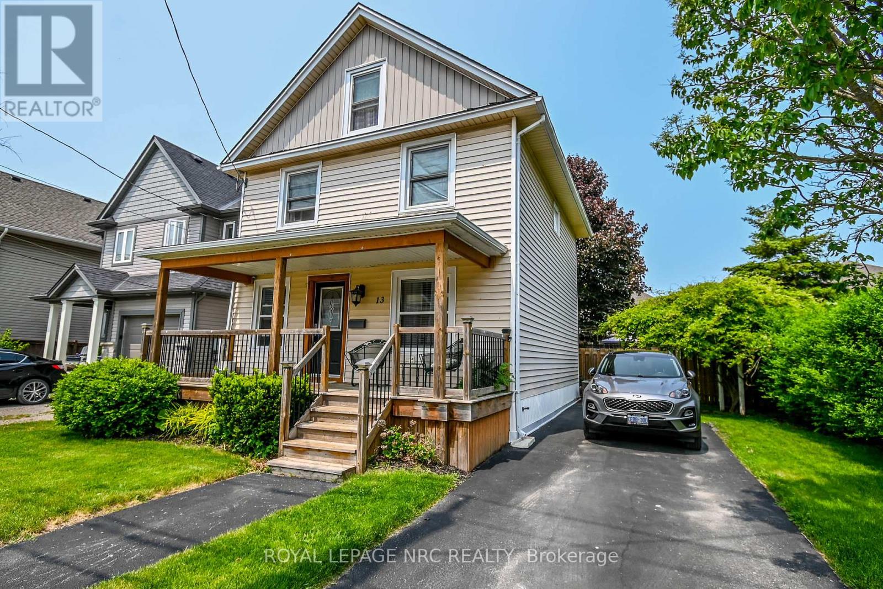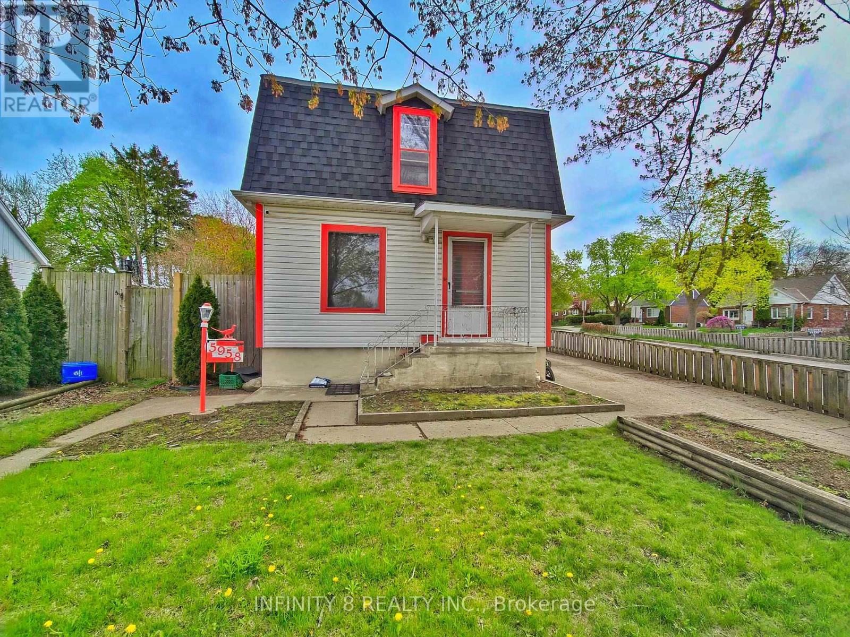6724 Mcmicking Street
Niagara Falls, Ontario
Get ready to fall in love with 6724 McMicking Street! This family home is nestled in the North-end of the city, within walking distance to several fabulous schools - a location that simply can't be beat. Situated on a large 53 by 160-foot lot with mature landscaping and no direct rear neighbours, summers here are sure to be a magical experience! Complete with a concrete driveway and an attached garage, the exterior of this home has been well thought-out. A large foyer greets you and invites you to explore further. Beyond this space is a main floor den that is currently being used as a fourth bedroom. With convenient access to the backyard and a full, 3-piece bathroom across the hall, this could be ideal for guest accommodations or a dedicated office for those needing some separation while still working from home. A few steps up, is the bright and airy living room with a large window overlooking the front yard, allowing lots of natural light to enter the space. The adjacent formal dining area is the perfect place to host holiday dinners or enjoy everyday meals with the family. The spacious kitchen offers a generous amount of counter space, ample storage and features direct access to the deck, a wonderful bonus for summer entertaining. The upper level is where you will find three well-sized bedrooms, including the beautiful primary bedroom, along with a 4-piece bathroom. The lower level of the home is highlighted by a cozy recreation room with plenty of space to set up a committed work or hobby area. Additionally, the expansive utility room offers ample storage and the laundry facilities. With seemingly endless living space, this sidesplit has been lovingly maintained and has so much to offer! Outdoors, the fully fenced yard is perfect for playing, entertaining or just relaxing and is highlighted by well-established trees and a lovely patio. Family BBQs are sure to be on your mind as you take in the vibe of this area. Your forever home is waiting for you right here! (id:61910)
Revel Realty Inc.
0 Hibbard Street
Fort Erie, Ontario
Attention Developers - This lot is among the final available parcels in downtown Ridgeway and backs onto the Friendship Trail. Buyers are responsible for conducting their own due diligence, which includes site plan agreements, addressing any environmental concerns, obtaining municipal permits, and fulfilling zoning and infrastructure requirements. The lot is zoned RM1-347, permitting the construction of townhouses, and is also partially designated for institutional use. (id:61910)
Century 21 Heritage House Ltd
16 - 5 Liddycoat Lane
Hamilton, Ontario
Stunning 3-Bedroom 3-Bathroom END Unit Executive Townhome in Desirable Ancaster. Over 2,000 Sq. Ft. of Finished Living Space | Low Maintenance Fees. Welcome to this immaculate and stylish executive townhome nestled in one of Ancaster's most sought-after family-friendly neighbourhoods. Thoughtfully designed for modern living, this beautiful 3-bedroom, 3-bathroom home combines contemporary elegance with everyday functionality. Step inside to a bright, open-concept main level featuring large windows that flood the space with natural light. The kitchen and adjacent dining area features walkout access to an oversized deck overlooking a lush conservation area. No rear neighbours! Upstairs, the primary suite offers a 4-piece en-suite bath, and a spacious walk-in closet. Two additional well-sized bedrooms and a 4-piece main bath. The finished basement provides even more living space with a gas fireplace, a cold room, laundry, plus abundant storage. Attached garage with a private driveway. Additional Features: Brand new Furnace and A/C unit, Air Filter (2025). Low-maintenance lifestyle: fees include snow removal and lawn care. Ideal location close to schools, parks, shopping, dining, and quick highway access, This move-in-ready home is the perfect blend of style, comfort, and convenience. Don't miss your chance to live in a vibrant community with everything Ancaster has to offer at your doorstep. (id:61910)
RE/MAX Niagara Realty Ltd
12 Brigantine Court
St. Catharines, Ontario
Welcome to 12 Brigantine! A charming two-story home on a peaceful circle, just moments from Lake Ontario, St. Catharines Marina, and Jones Beach. With its inviting curb appeal and spacious double-wide interlock driveway, this home is as practical as it is beautiful. Step inside to a well-appointed formal dining room, perfect for hosting. Connected to it is a dedicated office space, ideal for work or study. The main level features a blend of hardwood and high end laminate flooring, adding both style and durability. Down the hallway, the living area impresses with soaring ceilings and three skylights, filling the space with natural light. The open-concept kitchen boasts a large island with a built-in sink and outlets, plus a convenient pot filler at the counter sink. Stainless steel appliances and ample cabinetry complete this chefs dream space. Adjacent to the kitchen, the cozy living area opens to a fully fenced backyard a safe, private retreat for children and pets. A two-piece bathroom and main-floor laundry add convenience. Upstairs, the spacious primary bedroom features cherry hardwood flooring, a double closet, and an ensuite privy. Two additional bedrooms, each with double closets, provide ample space and cherrywood flooring. A four-piece bathroom with a separate shower and jacuzzi tub completes this level. The basement offers a fantastic recreation room with a pool table and stylish lighting. A media room, workout space, cold cellar, and storage/furnace room with a workbench. A two-piece bathroom rounds out this level. The furnace is brand new and was installed in February 2025. With its prime location and exceptional features, 12 Brigantine is more than a house; it's a place to call home! Minutes away from Jones Beach, the St. Catharines Marina, Parks, Walking trails and a short drive away from Old Town NOTL, wine routes and minutes to the QEW access for either Toronto and or the US border. (id:61910)
Royal LePage NRC Realty
4544 Ivy Gardens Crescent
Lincoln, Ontario
This home is situated on a quiet , tree lined street in the heart of Beamsville. Lovingly maintained two storey home offers a welcoming foyer that leads to living room, formal dining area and quaint eat in kitchen. The kitchen leads to the backyard that offers a very private area with nice gardens and shade. The upper level has 3 good sized bedrooms and a full bathroom. The lower level is fully finished with rec room , full bath, laundry and storage. True turn key home ideal for the young family. (id:61910)
Coldwell Banker Momentum Realty
13 Violet Street
St. Catharines, Ontario
Beautifully renovated 2.5-storey family home! Step into this stunning, fully updated family home where style meets comfort. A spacious foyer welcomes you into an open-concept main floor featuring 9-foot ceilings, hardwood flooring, recessed lighting, and the convenience of main floor laundry. The dining area opens to a two-tiered backyard deck, perfect for summer entertaining. The modern kitchen is a chefs dream, complete with extended cabinetry, granite and stone countertops, breakfast bar, wine rack, backsplash, and stainless steel appliances (2018). Upstairs, you will find three bedrooms and a beautifully renovated 5-piece bathroom boasting a soaker tub and double sinks. The fully finished third floor offers a spacious fourth bedroom and an additional living area, ideal for a playroom, office, or guest suite. Located on a quiet street adjacent to the Merritt Trail, this home is close to parks, schools, shopping, the hospital, and offers easy access to the QEW. (id:61910)
Royal LePage NRC Realty
70 Pine Street S
Thorold, Ontario
Fully Rented Extra-Large Triplex with Double Garage! An excellent investment opportunity! This spacious triplex is fully rented and features a detached double garage plus six parking spaces. All tenants are currently on month-to-month leases, offering flexibility for future plans. The property includes three generously sized apartments, generating a total gross monthly rent of $4,750. The full, unfinished basement offers potential to add a fourth unit (subject to approvals) or can be used for additional storage. Recent updates include: new stucco on the building and garage (2024), new garage shingles (2022), new garage doors (2020), updated electrical and breaker panel in the upper unit (2018), new flat roof (2017), newer vinyl windows and flooring throughout. Conveniently located on a city bus route with easy highway access, and within walking distance to schools, parks, downtown, and Pine Plaza. (id:61910)
Royal LePage NRC Realty
365 Bowen Road
Fort Erie, Ontario
Vacant residential lot. Build your dream home! This 50 ft x 118.32 ft building lot is located in a well-established neighbourhood. It offers a great opportunity to build your dream home or hold as a long-term investment. Conveniently situated close to parks, schools, and with easy highway access, this property is ideal for families or commuters alike. Buyers to complete their own due diligence regarding permitted uses and building options. Property taxes have yet to be assessed. (id:61910)
Royal LePage NRC Realty
160 Prospect Street N
Hamilton, Ontario
From the moment you arrive, you'll notice the pride of ownership. Many updates have already been taken care of, including new windows and doors (2022),insulation in the walls, updated porch ceiling, newer eavestroughs, and stylish vinyl flooring in the kitchen topped with sleek quartz countertops (2020). The backyard is a standout feature designed for low-maintenance enjoyment with a spacious deck and high-quality turf installed in 2022 perfect for hosting, relaxing, or playtime with little ones. Inside, the home offers a spacious and practical layout with four generous bedrooms and two full bathrooms, providing plenty of room. The interior is warm, welcoming, and ready for your personal touch. This part of Hamilton is quickly becoming one of the city's most desirable pockets. You're just 10 minutes from Pier 4 Park and Bayfront Park, where scenic waterfront trails and green spaces offer a peaceful escape from city life. James Street North, with its mix of local cafés, art galleries, and restaurants, brings a lively and creative energy to the area. Enjoy concerts or Game days at Tim Hortons stadium. For commuters, the West Harbour GO Station is only 10 minutes away, connecting you directly to Toronto and beyond. (id:61910)
RE/MAX Hendriks Team Realty
85 Booth Street
St. Catharines, Ontario
This adorable bungalow blends cozy charm with modern farmhouse flair in one of the most desirable pockets of North End St. Catharines. Tucked away on a mature, tree-lined street, this home features a warm and inviting open-concept layout, complete with pot lights and an abundance of natural light throughout. The kitchen is the heart of the home highlighted by a spacious island with bar seating and beautiful distressed cabinetry that perfectly complements the homes rustic-modern style. The open living and kitchen space offers the ideal backdrop for everyday living or casual entertaining. Two main floor bedrooms provide comfort and simplicity, accented with calming neutral tones. The stylish four-piece bath includes a unique exposed brick feature, adding an extra layer of charm and character. Step outside to the rear porch with pergola - your own tranquil retreat overlooking lush gardens and hot tub (2021), and a fully fenced backyard. A single-car garage rounds out this sweet property. All this, just steps from amenities, schools, parks, and more. Whether you're downsizing, just starting out, or looking for a stylish North End escape, this home checks all the boxes. (id:61910)
RE/MAX Niagara Realty Ltd
5958 Summer Street
Niagara Falls, Ontario
Attention Investors, Handymen & First-Time Home Buyers! Opportunity knocks with this rough diamond located in the heart of Niagara Falls. Sitting on a large 46.5 x 145.12 ft lot, this 2-bedroom, 2.5 bathroom Home offers incredible potential for income generation or multi-family living with a possible in-law suite or secondary unit. This Home is in need of some TLC and cosmetic updates, making it perfect for those looking to build equity or create a cash-flowing rental property. The main floor features an open-concept layout with laminate flooring, a powder room with laundry, and a bright kitchen with a dining area. Just a few steps down is a cozy family room with sliding doors to a fully fenced backyard, concrete patio, and shed, plus direct access to the attached single-car garage and a separate side entrance. Upstairs you'll find two generously sized bedrooms and a 4-piece bathroom. The basement is full of potential, featuring a large family room with a gas fireplace, a kitchenette, and a 3-piece bathroom, with its own private entrance and potential shared laundry access this space could easily be transformed into an in-law suite or income-generating rental unit. Recent updates include: A/C (2024), Furnace (2023), Roof (2020), and Washer & Dryer (2024)providing peace of mind and added value. Located minutes from the Hospital, Niagara University, The Exchange Cultural Centre, Major Attractions, Public Transit, Shopping, and Schools. With new developments, and programs for accessory dwelling units on the rise, this is your chance to get into a growing neighborhood and build equity. (id:61910)
Infinity 8 Realty Inc.
3328 Dustan Street
Lincoln, Ontario
"Hey, let's look for a bungalow with a finished basement, near water where we'll have nothing to do but move in, that's in a nice, safe, quiet area where people are kind and look after their properties." Here it is! Welcome to the exclusive neighbourhood of Victoria Shores and specifically to this wonderful bungalow. From the moment you drive onto the street, you're greeted with beautifully landscaped properties and friendly faces. This property is 1432 square feet of main floor living, which includes main floor laundry. Basement is 948 sqft of finished space! The kitchen is custom with granite countertops and an extra counter and cupboard area with a built in wine fridge with a butchers block top, perfect for preparing snacks and charcuterie for guests. All appliances are included: Built in convection microwave 2022, convection oven 2024, Dishwasher 2023, Fridge & washer/dryer are all 2021. The kitchen island is perfectly situated to enjoy the open concept design. The home also features two sets of french doors: one off the kitchen to a side deck with barbecuing area. The second leads you to a wonderful sunroom by Aztec Sunrooms, Niagara's sunroom specialists. Off the sunroom is a cedar deck, with a special area for viewing the lake. The fully fenced yard also has a gate so you can grab your kayaks or your beach towel (or both) and walk the path down to the exclusive beach. Oh, the fabulous exclusive clubhouse is just two houses down. There's also walking trails close, including the Waterfront Trail. Come & live your best life! (id:61910)
Royal LePage NRC Realty


