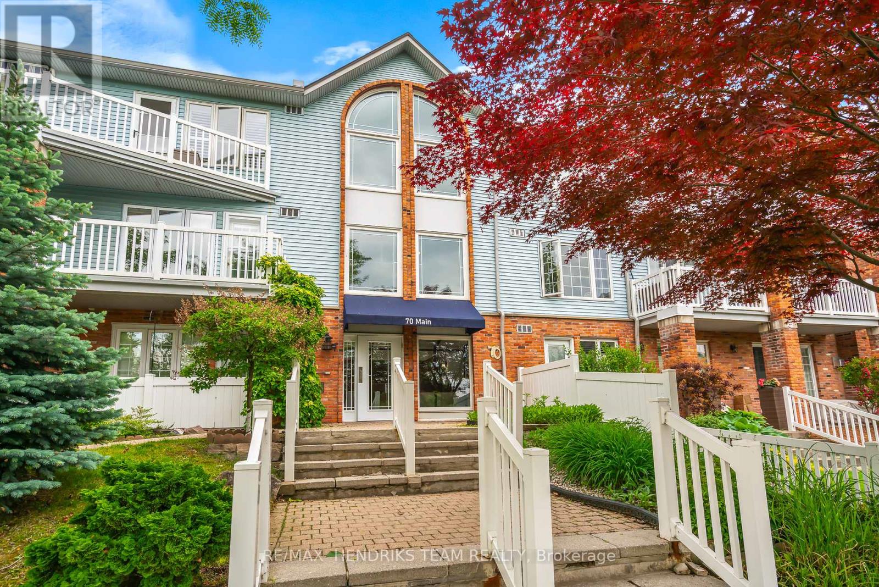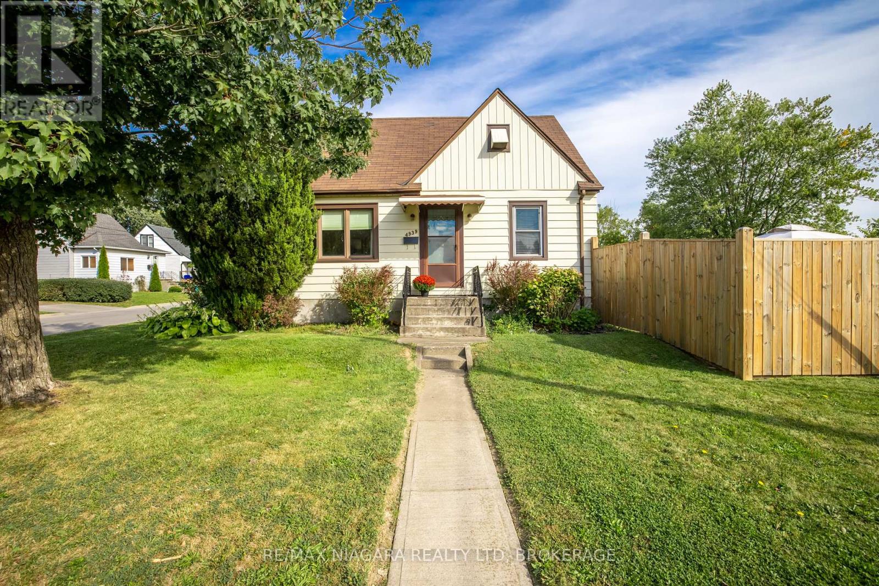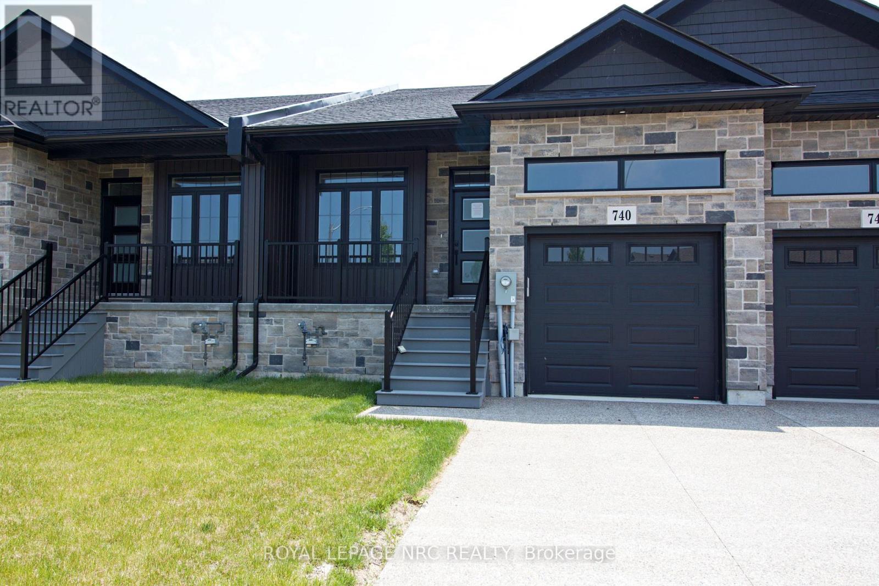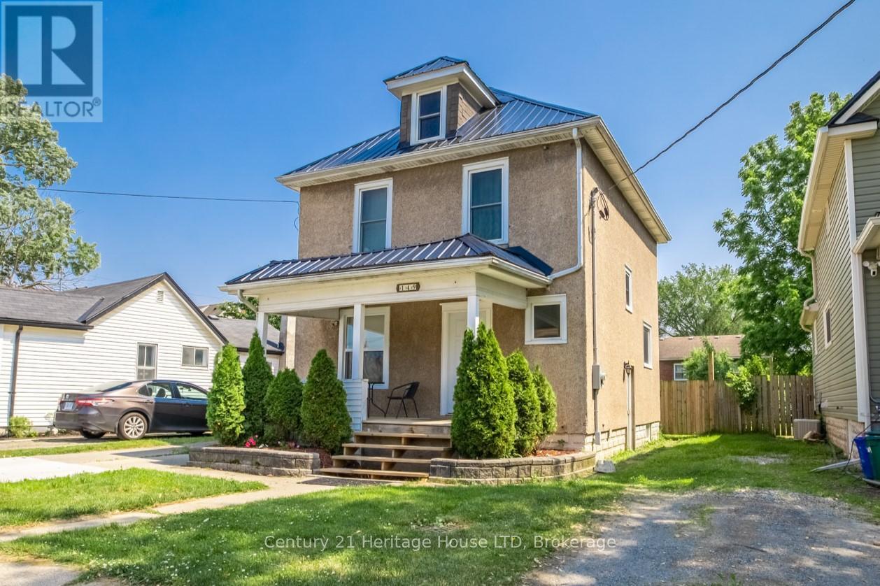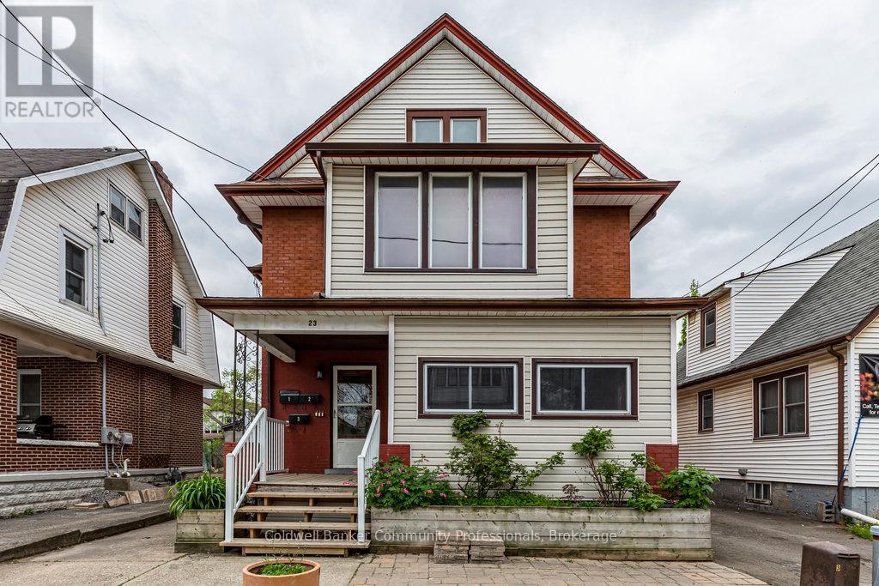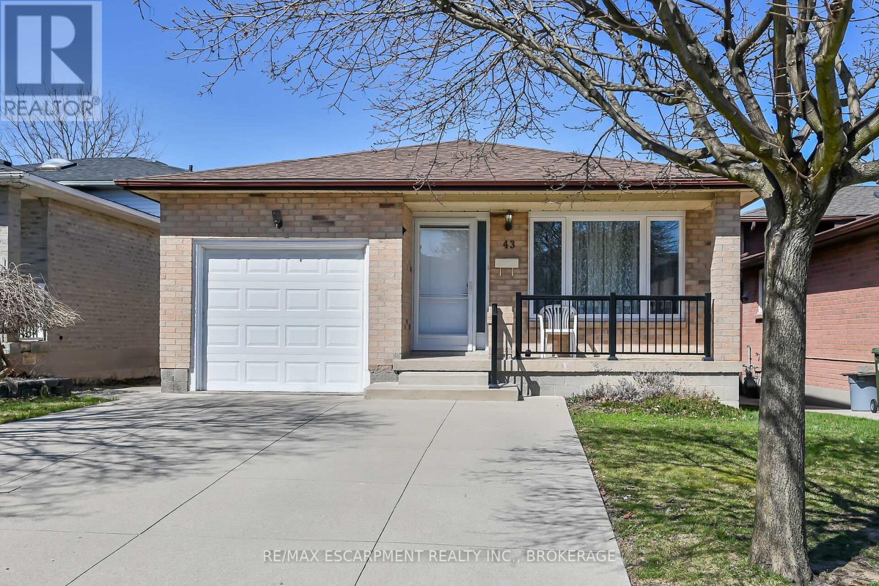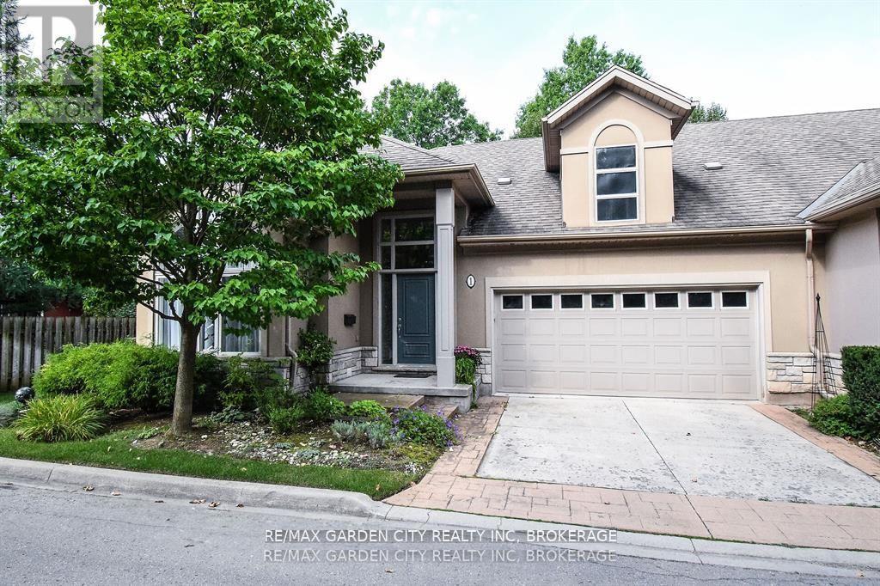Unit 3 - 5361 Valley Way
Niagara Falls, Ontario
New Build 5361 Valley Way Unit 3 is a semi detached property very inviting. This is 1150 sqft ,2 bedrooms, 2 bathrooms home with a level of luxury that will have you wanting to move in. Some features include large window with natural sun light, high ceilings, walk in closet, large windows in the lower level. Patio doors off the kitchen to a private balcony. Laundry closet/cabinet is located on the main floor. Only one parking spot included with this unit. (id:61910)
Revel Realty Inc.
203 - 70 Main Street
St. Catharines, Ontario
A rare find! 3 bedroom corner suite condo in beautiful Port Dalhousie! Don't miss this exceptional opportunity to own this large 1300+ square foot condo just a short walk to the shores of both Lake Ontario and Martindale Pond - home of the Royal Henley Regatta. This spacious, sun-filled condo offers over 40 feet of private wraparound balcony, perfect for relaxing in quiet solitude or entertaining with family or friends. Enjoy an open concept living and dining area, a corner gas fireplace, and a beautifully updated kitchen (2010) featuring Caesarstone countertops, modern cabinetry, and stainless steel appliances. The primary bedroom is generously sized with its own private ensuite with large updated shower and walk-in closet plus direct access to your balcony. 2 additional bedrooms share a 3 piece bathroom. Additional highlights include quality flooring throughout, in-suite laundry closet with side by side washer and dryer, central vacuum system, and water filtration system. Neutral, move-in ready decor! Secure underground parking with car wash bay and private storage locker. Well-maintained building with security system. Sauna and exercise room. Live just minutes from walking trails, marinas, charming shops, restaurants, and wineries. Port Dalhousie offers a unique blend of tranquility and convenience. Whether you're downsizing, retiring, or looking for an elegant new place to call home - welcome to 70 Main in Port Dalhousie - you will love it here! (id:61910)
RE/MAX Hendriks Team Realty
4939 Hamilton Street
Niagara Falls, Ontario
Welcome to this charming starter home located at 4939 Hamilton Street. Only the second owner of this cozy house, they have maintained a clean, well-kept and quaint living space, perfect for first-time buyers or those looking for a comfortable retreat. With three bedrooms and one bathroom, this story and a half property provides ample space for a small family. The 1100 square feet of living area ensures there is plenty of room to relax and unwind. Situated on a double lot, this property offers an abundance of outdoor space for gardening, entertaining, or simply enjoying the fresh air. The fenced-in yard provides privacy and security, making it an ideal spot for children and pets to play freely. Parking will never be an issue with four parking spaces available, ensuring convenience for both residents and guests. This home is surrounded by a friendly community and offers easy access to nearby amenities such as schools, parks, the popular Gale Centre Arena, Great Wolf Lodge and just a bike ride away to hop on the parkway. Commuting is made simple with convenient access to major highways and public transportation options. Don't miss out on the opportunity to make this charming house your own. Whether you're starting in Real Estate investing or looking for a cozy place to call home, 4939 Hamilton Street is waiting to welcome you with open arms. Schedule a showing today! (id:61910)
RE/MAX Niagara Realty Ltd
740 Clarence Street
Port Colborne, Ontario
Step into the epitome of quality with these breathtaking freehold townhouses nestled in Port Colborne's most sought-after neighborhood, just a stone's throw from the enchanting Quarry. Behold, the only townhouse in the vicinity boasting a driveway already adorned with sleek Concrete Aggregate and flawlessly sealed to perfection. These aren't just any townhouses; they're the pinnacle of modern luxury, offering all the lavish amenities you could ever desire in a bungalow, mere minutes from the serene shores of Lake Erie. Crafted by a renowned local Niagara builder who knows how to do it right, these luxury townhouse bungalows redefine elegance. Each of the townhouses feature a stunning 10' by 10' deck, accessible through a grand 9' foot slider equipped with convenient internal blinds. For those seeking even more, an upgrade to a water-resistant storage system below is available, ensuring no detail is overlooked .No expense has been spared in creating these masterpieces. The main floor boasts exquisite engineered hardwood throughout, complemented by soaring 9-foot ceilings that elevate the sense of grandeur. The striking black aluminum railing adds a touch of sophistication to the composite stairs, while the kitchen and bathrooms showcase stunning Quartz countertops that require minimal upkeep. Five modern appliances are included, along with the convenience of main-floor laundry. The pièce de résistance? A gorgeous gas fireplace, adorned with crisp white shiplap and a matching engineered hardwood mantle, creating a warm and inviting focal point that will leave you in awe. Indulge in the finest luxury townhouse bungalows Port Colborne has to offer your dream home awaits! (id:61910)
Royal LePage NRC Realty
149 Bald Street
Welland, Ontario
Charming Traditional "Prairie Box" Foursquare with Original Craftsman Character ~ Step into the elegance of a bygone era with this post-Victorian, Prairie Box 2-story home. Rich in character, this property blends classic architectural details with modern conveniences. Showcasing stunning original Craftsman woodwork, trim, and gleaming hardwood floors throughout, this home exudes warmth and classic charm. The inviting main floor features a spacious living room and formal dining room, ideal for entertaining, along with the convenience of a main floor laundry and a handy 2-piece bathroom, a rare find in homes of this vintage. A unique bonus awaits on the 3rd level, where a versatile loft area offers the perfect space for a home office, studio, yoga space, or cozy reading nook. Enjoy relaxing on the covered front porch, or hosting gatherings under the gazebo on the raised wood deck overlooking a fully fenced backyard, perfect for kids, pets, and summer evenings outdoors. Recent updates include appliances, metal roof(2023), furnace(2022), central A/C(2022), and hot water tank(2022). Centrally located in a walkable neighborhood just steps from the scenic canal-side walking trails, bike paths, parks, schools, grocery stores, and charming local cafes. This home offers both tranquility and everyday convenience. An opportunity to own a piece of architectural history with modern day comforts await. (id:61910)
Century 21 Heritage House Ltd
23 Avenue Place
Welland, Ontario
Exceptional Investment Opportunity in the Heart of Welland. Situated in a prime location at 23 Avenue Place, this Legal Triplex is zoned DMC (Downtown Mixed Use Commercial) and it is fully vacant, offering flexible potential for both residential and commercial use. Located just steps from the vibrant Welland Farmers' Market, Merritt Island Park, the Welland River, and the city's revitalized downtown core, this charming turn-of-the-century home is ideally located for convenience and lifestyle. Public transit, shopping, dining, and essential amenities are all within easy walking distance. This character-filled residence presents an excellent opportunity for investors or first-time home buyers. Live in one unit while generating rental income from the others, or co-purchase with a partner to build equity together. The home has been well maintained and retains much of its original charm, while offering updated functionality. This is a unique opportunity to own a versatile property in a growing community known for its historic charm, scenic waterways, and strong sense of community. Dont miss out on this compelling investment in the heart of Welland. (id:61910)
Coldwell Banker Community Professionals
688 Line 2 Road
Niagara-On-The-Lake, Ontario
Ready for a bungalow but don't want to compromise on space? This bungalow was built in 2002 and offers almost 1800 sq. ft. on the main level. Walk into a spacious foyer with double coat closet & french doors leading to a large living room with a bay window and hardwood floors and a dining room that is perfect for a large dining table and storage cabinets. The kitchen/dinette and family room are an open concept design. Solid wood cupboards, deep pull out drawers, a kitchen that is well designed for the cook in the family. The family room has built in wood shelving cabinets and a gas fireplace with a mantle. The dinette area has garden doors leading to a large composite deck. The yard offers a 3 season gazebo that is perfect for eating barbecue or having an afternoon summer snooze outdoors. There are no rear neighbours as the property backs onto the park with a view of the pond. Close to the Splash pad, skatepark, Pickle Ball and the Arena. Back inside you will discover 3 bedrooms, a full bathroom with jet tub, separate shower & a 2 piece bathroom off the main floor laundry with access to the garage. There are stairs in the laundry room leading to the lower level as well as stairs in the garage that lead downstairs. The lower level is used as a home gym, plus a huge workshop, cold room, recreation room plus another 3 piece bathroom. Recent updates to the home are: gas furnace(2021), Central air unit & hot water tank (2021), most windows done approximately 3 years ago, Steel roof with a 50 year warranty (approx. 5 years old), fenced yard and shed. All this on a beautiful 54' X 154' lot. (id:61910)
Royal LePage NRC Realty
2468 Hwy 3 Highway
Port Colborne, Ontario
LOOKING FOR COUNTRY LIVING? Fully remodelled 1900+ Sq Ft 1.5 storey home with a huge yard! So much new within the last 5 years! Updates include Roof, siding, eaves, flooring, kitchen, bathroom, furnace, A/C - the list goes on and on! Every room is open and generous size. Be sure to notice the natural light coming in all the new windows. Cozy up in front of the fireplace while streaming your favourite seasonal movie. Enjoy the outdoors? Why not add a few chickens (be sure to check with the City first), or roast a marshmallow around the backyard fire pit. With quick access to Highway 140, minutes to Port Colborne amenities, this is the spot to be! (id:61910)
Coldwell Banker Advantage Real Estate Inc
64 - 122 Lakeshore Road
St. Catharines, Ontario
Beautifully renovated end-unit townhome in the sought-after Woodlands Community! Tucked away at the back of the complex, this bright and stylish end-unit townhome offers extra privacy, a spacious manicured side yard, and convenient visitor parking nearby. The open-concept living and dining area features sleek laminate wood floors and walks out to a private, fully fenced stone patio with lush gardens, perfect for relaxing or entertaining. The kitchen is both functional and charming, boasting ample cabinetry, stainless steel appliances, and a deep window that looks out onto the greenery. An updated powder room completes the main level. Upstairs, you will find three bedrooms, an updated five-piece bathroom and the primary bedroom even features a private balcony to soak in the views. Downstairs, the finished basement offers a spacious recreational room and extra room for storage. The attached garage, accessible via a covered breezeway, includes remote entry. Just a short stroll away is a large in-ground pool surrounded by lounge chairs ideal for soaking up summer days. Upgrades include electrical (2019), furnace (2021), A/C (2022), washer and dryer (2020). Situated in a prime North-end location close to top-rated schools, shopping, transit, and dining.This home shows beautifully and is truly move-in ready! (id:61910)
Revel Realty Inc.
43 Everest Street
Hamilton, Ontario
WONDERFUL FAMILY HOME IN THE DESIRABLE EAST MOUNTAIN, CLOSE TO EVERYTHING! THIS WELL CARED FOR *ALL BRICK!* BACKSPLIT HAS LOADS OF ROOM FOR MULTIPLE FAMILY SIZES OR MOVE IN THE PARENTS! THE HOME ALSO PROVIDES EXCELLENT WORK FROM HOME OPTIONS WITH THE TWO LOWER LEVELS HAVING PLENTLY OF FINISHED LIVING SPACE! MOVE IN AND UNPACK, WE'VE GOT THE BIG TICKET ITEMS TAKEN CARE OF, 2018 ROOF SHINGLES AND FRONT DOOR, 2019 WINDOWS REPLACED, 2025 FURNACE AND CENTRAL AIR, 2014 DOUBLE CONCRETE DRIVE AND SIDEWALK -THE LIST OF IMPROVEMENTS AND UPDATES GO ON! EXCELLENT VALUE FOR OVER 2100 SQUARE FEET OF LIVING SPACE! COME IN AND BE IMPRESSED! (id:61910)
RE/MAX Escarpment Realty Inc.
5 - 660 Albert Street
Fort Erie, Ontario
If you're in search of a spacious, open-concept, quiet rental, don't miss this end unit townhome. Located in a wonderful community, this 1,700 sq. ft. unit features: two bedrooms on the main floor, including a primary suite with a large 4-piece ensuite bathroom and walk-in closet. A generous kitchen equipped with a working island and breakfast bar that opens to the dining and living areas. An all-season sunroom, an ideal spot for enjoying a good book while overlooking the greenspace. The fully finished basement offers: A sizable recreation room, an additional bedroom and 2-piece bathroom along with ample storage space. Other notable features include: main level laundry, central air conditioning, backup generator and an attached garage. Common areas that include snow removal and landscape maintenance, all included in the lease.Tenants are responsible for heat and hydro. This gem is within walking distance to The Friendship Trail and the shores of Lake Erie, and its conveniently close to various amenities and The Peace Bridge. (id:61910)
Century 21 Heritage House Ltd
1 - 165 Glendale Avenue
St. Catharines, Ontario
Welcome to Woodfield Lane a small enclave of only eight townhouse condos backing onto Woodgale Park. This very well kept end unit townhome features 1455 square feet on the main floor plus mostly finished lower level offering a large recreation room, bedroom, 3 piece bath, office nook and utility room for plenty of storage. Main floor features spacious foyer leading into den, bedroom or dining room with deep window. Kitchen is open to great room with corner gas fireplace and patio doors to composite deck overlooking the park. Primary bedroom offers 4 piece ensuite with glass shower and airtub and also includes walk-in closet. Also has roughed-in main floor laundry. If you are searching for one floor living with no maintenance don't miss this opportunity! (id:61910)
RE/MAX Garden City Realty Inc



