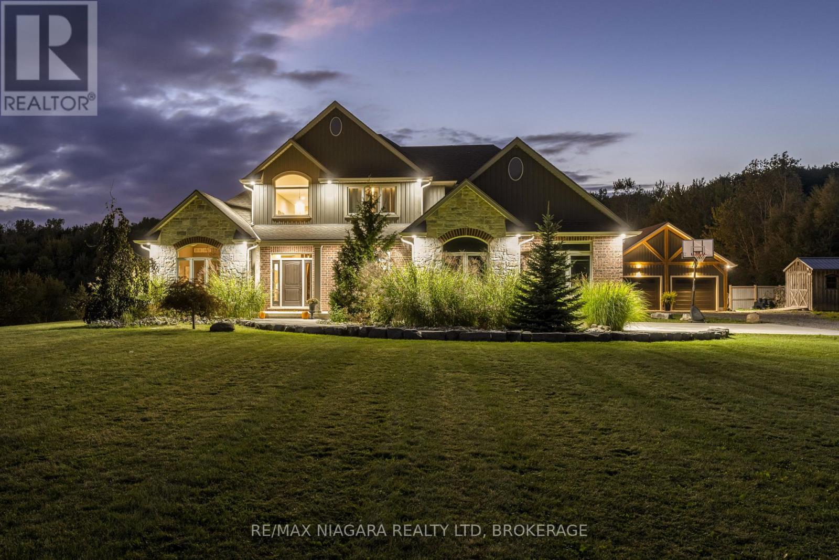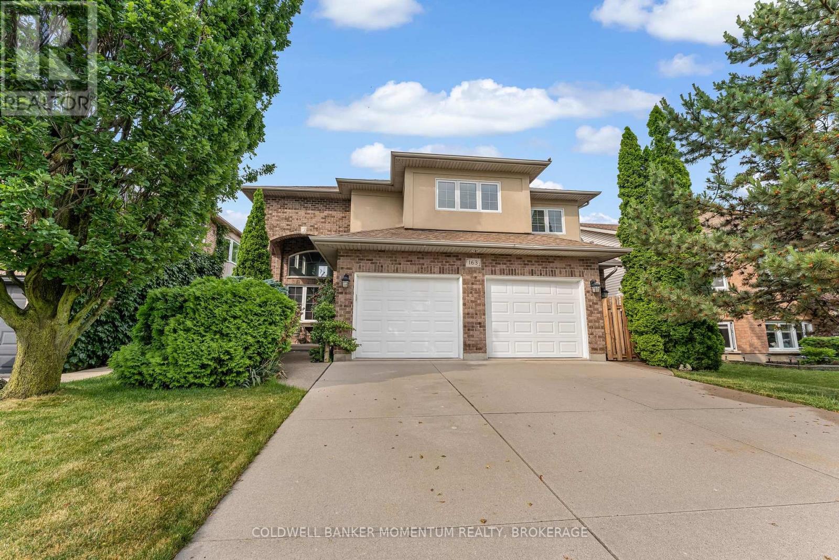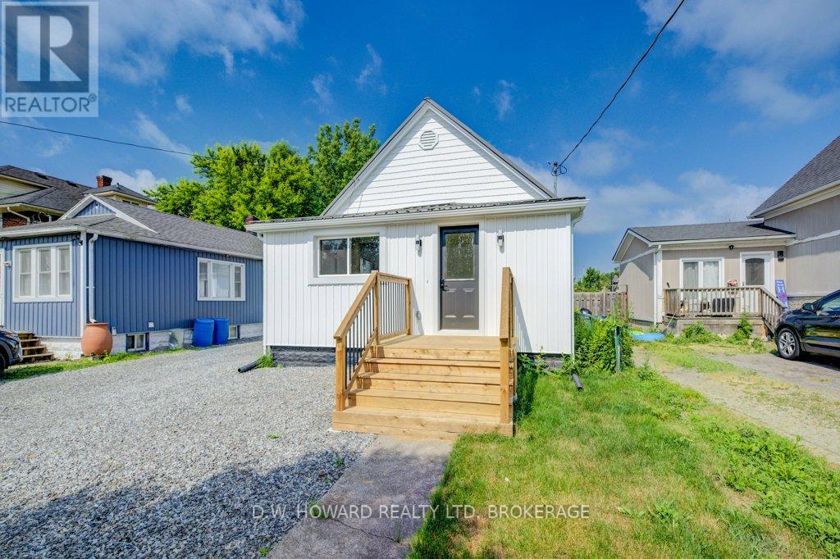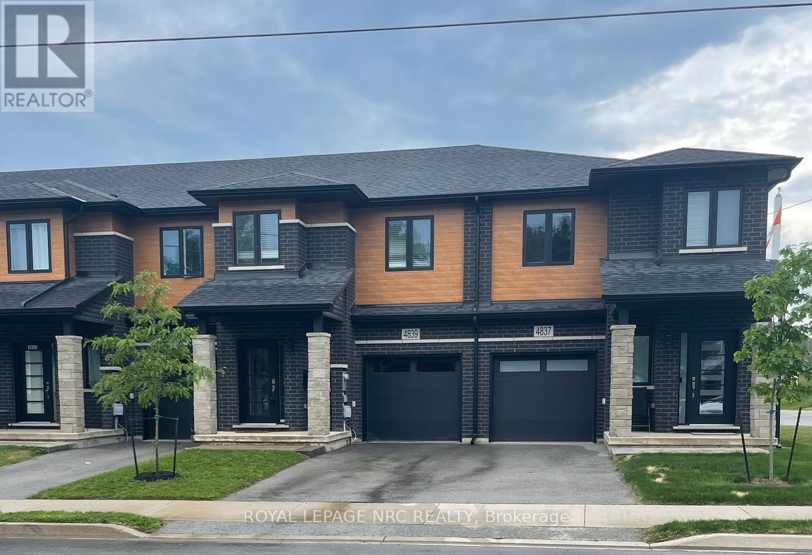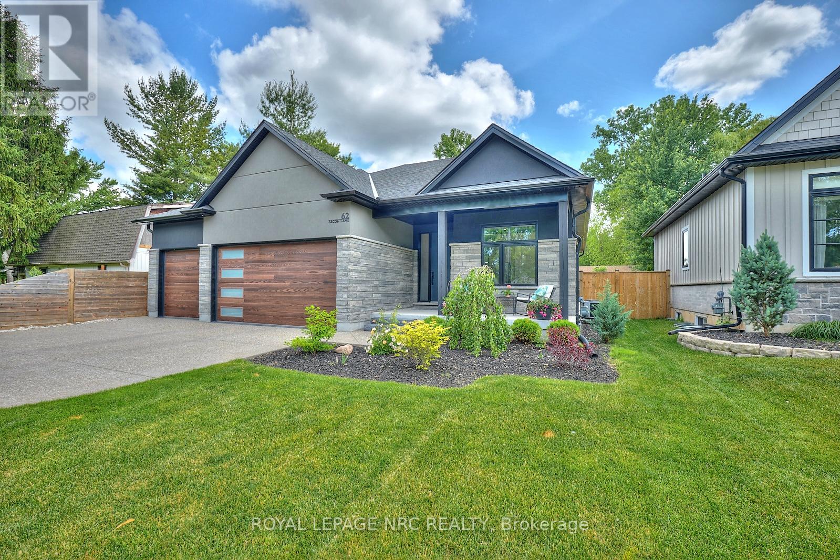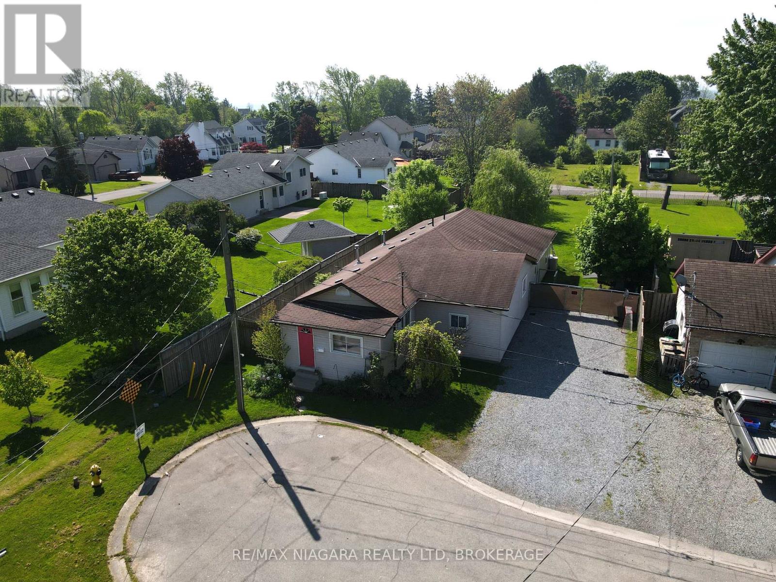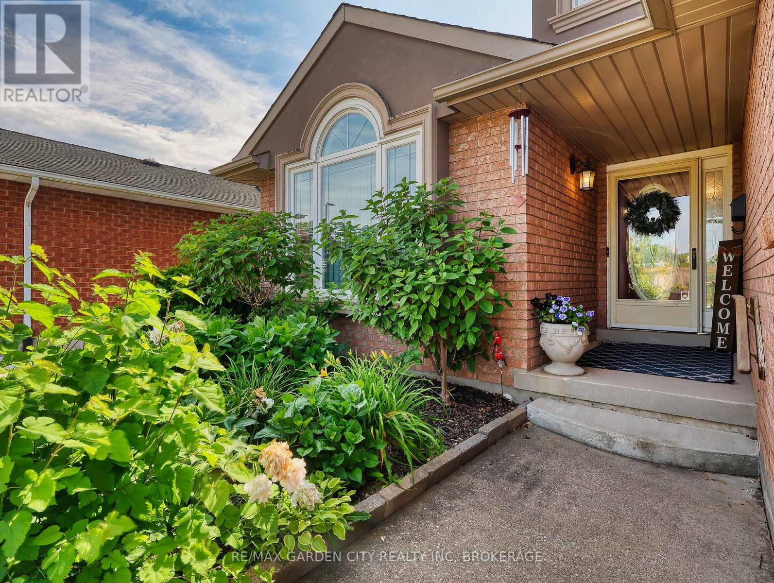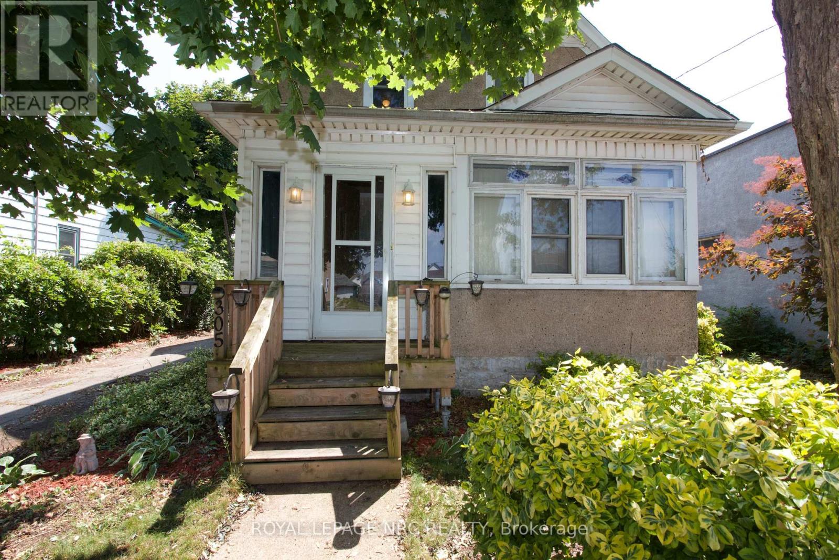50862 O'reilly's Road S
Wainfleet, Ontario
Welcome to your dream home in the heart of Wainfleet where luxury meets tranquility on a breathtaking 5.67-acre country estate. Built in 2013 by Policella Homes, this immaculate 2,707 sq ft 2-storey residence offers refined living space and has been lovingly maintained inside and out. Step into a custom layout designed for both everyday comfort and effortless entertaining. With 3 spacious bedrooms, a dedicated office, and 3 full bathrooms, this home is ideal for families, remote professionals, or anyone seeking space to breathe and room to grow. The main floor includes the primary bedroom with 5 pce ensuite, a zero-clearance wood burning fireplace, along with a mudroom/laundry room with access to the attached garage. The unfinished basement has fitness and games areas, lots of storage, and is also accessed through the garage - perfect for a future in-law suite. Outside, escape to your very own private backyard oasis. Host unforgettable gatherings on the backyard patio, enjoy summer nights around the campfire, or take a refreshing dip in the inground pool. The pool house and large detached shop add the perfect balance of recreation and functionality. This property has also qualified for the annual conservation tax rebate for the 2.67 acre rear forested area. Whether you're sipping your morning coffee on the patio or stargazing by the fire pit, this Wainfleet gem delivers the ultimate countryside lifestyle without sacrificing modern convenience. LUXURY CERTIFIED. (id:61910)
RE/MAX Niagara Realty Ltd
163 Crysler Crescent
Thorold, Ontario
Welcome to 163 Crysler Crescent in the highly sought-after Confederation Heights neighbourhood of Thorold . A stunning custom-built brick 2-storey home offering exceptional curb appeal and versatility. Immaculately maintained, this spacious residence features 3+2 Bedrooms. 3 generous second floor bedrooms, including a primary suite with walk-in closet and luxurious 4-piece ensuite, plus an additional full bathroom on the second level. The grand main floor is anchored by a soaring family room with double-height ceilings, an elegant gas fireplace, and expansive windows that flood the space with natural light. The custom kitchen is equipped with stainless steel appliances, a wall oven, built-in cooktop, and a large island, seamlessly connecting to the formal dining room and home office. A main floor powder room, laundry room with sink and overhead cabinets, and direct garage access add convenience. A fully self-contained 700 sq ft accessory apartment with two bedrooms, full bath, and open-concept kitchen/living/dining area is accessed via a private side entrance through the garage, perfect for extended family or rental income. The basement for the main area includes utility space, storage, and a cold cellar, fully separate from the apartment. Outside, enjoy a fully fenced yard with a spacious concrete patio, green space, a storage shed and a state-of-the-art swim spa for year-round enjoyment. The front yard boasts beautiful mature foliage and landscape, a large, wide concrete driveway and spacious two-car garage. A rare and refined offering in one of Thorold's most established communities. (id:61910)
Coldwell Banker Momentum Realty
25 Jennet Street
Fort Erie, Ontario
Like new under 500k is not easily available!! This completely gutted with 2x6 walls and insulation. Nine foot ceilings, Wiring, Plumbing, updated Heating with new Furnace and Tankless (Owned) system. Exterior siding and garage 17 x 26 with high ceiling. Full basement.. Please see attached professional pictures for a look at this incredible package. Can be viewed with great confidence. (id:61910)
D.w. Howard Realty Ltd. Brokerage
6 Burness Drive
St. Catharines, Ontario
Charming, Well-Maintained Bungalow in Desirable Secord Woods! Welcome to 6 Burness Drive, a beautifully cared-for bungalow nestled in the heart of Secord Woods, one of St. Catharines most convenient and family-friendly neighborhoods. This 2-bedroom, 1-bathroom home is the perfect opportunity for first-time buyers, downsizers, or savvy investors looking for a turnkey property. Step inside to find a bright and functional layout, with a warm, inviting living space and well-sized bedrooms. The kitchen offers ample cabinet space and flows effortlessly into the beautifully, naturally lit sunroom, ideal for everyday living or entertaining. Downstairs, the basement has just been professionally waterproofed and features a reinforced foundation with a lifetime transferable warranty (2022) giving you peace of mind for years to come and a solid opportunity to create additional finished living space if desired. Outside, you'll fall in love with the gorgeous, oversized backyard, a private oasis with mature trees and room to garden, play, or simply relax. Whether hosting friends or enjoying quiet evenings, this space is a rare find. Located just minutes from schools, shopping, restaurants, transit, and major highways, this home combines comfort, privacy, and unbeatable convenience, making 6 Burness Dr. certainly worth investigating further! (id:61910)
Royal LePage NRC Realty
4839 Pettit Avenue
Niagara Falls, Ontario
Former model home with plenty of upgrades throughout! Freehold 2 storey town home with modern contemporary exterior located at the Cannery District. A new master planned community connected to everything Niagara Falls has to offer and more. Enjoy a short walk to shopping, boutiques, restaurants or a scenic bike ride to Niagara-on-the-Lake, estate wineries, theatres, museums and attractions. Spacious and bright interior featuring 1600 sq. ft., 3 beds plus loft area, 2.5 baths, 9' ceilings on ground floor, man door from garage, hardwood flooring, satin nickel finish door levers, oak stairs and spindles and quality ceramic tile floors. Cambridge style 2-panel smooth doors with contemporary casing and baseboards. Upgraded cabinets, counter tops, pot lights, ensuite washroom, fridge, stove, built-in dishwasher, air conditioner, and 3 pc bath rough-in. **THIS HOME QUALIFIES FOR THE NEW GST REBATE UP TO $30,000.00 FOR FIRST TIME HOMEBUYERS**. Please call for more details. (id:61910)
Royal LePage NRC Realty
7374 Marvel Drive
Niagara Falls, Ontario
This is the one you've been waiting for, a stunning, brand new, never lived-in townhome that offers the space, style, and location your family needs. With 3 spacious bedrooms, 3 bathrooms, and a modern open-concept layout, this home is built for both everyday comfort and effortless entertaining. Step inside and be wowed by the bright, airy main floor that flows seamlessly from living to dining, perfect for hosting friends or enjoying cozy nights in. Step outside and enjoy a covered back patio, providing the perfect outdoor retreat for relaxing or hosting guests rain or shine. Upstairs, retreat to your luxurious primary suite with a walk-in closet and a gorgeous ensuite featuring a stand-alone soaker tub. Two additional bedrooms, a full bathroom, and convenient second-floor laundry complete this functional and family-friendly upper level.Set in a newly developed community near Kalar and McLeod, you're directly across from St. Michaels High School and just 10 minutes to the Niagara Falls tourist district, shopping, restaurants, and major highways. Quick QEW and Hwy 20 access makes commuting easy, while the scenic Niagara Parkway is only a short drive away.Whether you're upsizing, relocating, or buying your first home this turnkey beauty is move-in ready and waiting for you. Reach out today to book your private showing before its gone! (id:61910)
Coldwell Banker Momentum Realty
62 Bacon Lane
Pelham, Ontario
Custom-Built Modern Luxury Bungalow with Triple Car Garage in Prestigious Fonthill! Welcome to this custom-built modern bungalow, where thoughtful design exceptional craftsmanship meet in one of Fonthill's most desirable executive neighborhoods. Built in 2021, this sprawling home is situated on a generous 56x 150 ft lot, creating private backyard retreat. This home offers excellent in-law potential with a separate entrance to the basement through the garage, ideal for multigenerational living, extended family, or future rental income. Showcasing a triple car garage with insulated doors & epoxy floors (2022), this home blends upscale style w/everyday practicality. The brick, stone, stucco exterior, exposed aggregate driveway/walkway, and composite deck w.gas BBQ line enhance its' curb appeal & outdoor living experience. Step inside to soaring 9 ft ceilings, 8 ft doors, a an elegant open-concept layout featuring engineered 5.5 hickory floors & maple stairs. The gourmet kitchen is a showpiece w/floor-to-ceiling cabinetry, quartz countertops, & a large quartz island w/removable live-edge ash breakfast bar. The main living area is anchored by a stunning gas fireplace w/Brazilian slate surround, while the finished basement includes an electric fireplace, laminate flooring, & ample space for extended living. Additional premium features include: Quartz countertops in kitchen + all bathrooms, & laundry, rectified porcelain tile in bathrooms, custom blinds, On-demand hot water heater (owned), Central vac rough-in, Data cabling in 3 bedrooms + both TV areas, Bullfrog A7L hot tub (2022), Spacious Primary suite w/walk-in closet and 4-piece ensuite. From the Brazilian slate accents to the oversized garage & functional layout, every detail has been carefully curated for modern comfort and timeless design. This is a rare opportunity to own a highly upgraded, move-in ready custom home in an exclusive Fonthill location just minutes from shopping, parks, golf, top-rated schools. (id:61910)
Royal LePage NRC Realty
39 Longtent Avenue
Fort Erie, Ontario
Your Ideal Family Retreat! Nestled at the end of a peaceful dead-end street, this sprawling 4-bedroom bungalow offers the perfect combination of comfort, space, and opportunity. Located just a short stroll from a brand-new park, the scenic Friendship Trail, and the shores of Lake Erie, this home is perfect for those who value convenience and outdoor living. Step inside to discover a large, inviting living room, perfect for hosting family gatherings or cozy evenings at home. The spacious bedrooms provide ample room for the entire family, while the primary suite offers a private retreat with picturesque views of the expansive lot. This property isn't just a home its an opportunity. With frontage on two roads, it boasts potential for severance, adding versatility and future development options to its already impressive list of features. (id:61910)
RE/MAX Niagara Realty Ltd
17 Mills Lane
Niagara-On-The-Lake, Ontario
Very pretty 4 year old Freehold end unit Bungalow Townhome with Condo Road, steps from Ravine Winery in the heart of St. Davids, Niagara-on-the-Lake. Welcome to 17 Mills Lane where lovely curb appeal of deep front covered porch and double car garage is just the start! Inside is a delightful floor plan that flows with ease from the front Guest Bedroom or Office and 4 pc bathroom to the gorgeous Cooks Kitchen complete with lovely Quartz counter tops, plenty of pull out drawers and handsome cabinetry, top of the line black SS appliances and a fantastic kitchen Island with dishwasher, more cabinets and very stylish Pendant lighting. The Great Rm features a combined living and dining space with; dramatic ceiling height, feature wall of floor to ceiling tile showcasing the gas Fireplace and wide Patio doors leading to a wonderful back yard with oversized covered patio with outdoor speakers and fan, lower dining and BBQ area, all just waiting for your summer days and evenings. Soaring 12 foot ceilings and 8 foot doors lead you to The Master Suite with wonderful Tray Ceiling, walk-in closet, 3 Pc Ensuite and laundry room, overlooking the Bkyd dining area on the stone patio. The lower level is tastefully finished, perfect for family and friends with a nice bright and spacious Guest Bdrm, a huge recreation room with 2 good sized windows, office area, a cozy dining space, plenty of storage, epoxy floor in utility room with tankless owned hot water heater, and a very zen 3 Pc bathroom with a fabulous stand alone soaker tub to enjoy after a long day. This is the ultimate in turn key living with 2,600 sqft of finished living space and nothing for you to do, but unpack and enjoy! Close to golf courses, wineries, tennis courts, coffee shops and restaurants, Old Town NOTL, Niagara Falls, hiking trails and the US Queenston/Lewiston border. (id:61910)
Royal LePage NRC Realty
192 Northwood Drive
Welland, Ontario
Impeccably Maintained and Beautifully Presented-A Must See Home! Step into this stunning home that radiates pride of ownership from the moment you enter. The grand hardwood staircase makes a striking first impression in the bright and spacious front foyer, setting the tone for the rest of this immaculate property. Enjoy cooking and entertaining in the elegant kitchen, complete with granite countertops and island, beautiful built in appliances, and a seamless flow into the inviting family room featuring a cozy gas fireplace and built in bookshelves to feature photos of your family. Entertain your guests in the formal living and dining room. The main floor also includes convenient laundry with front load washer and dryer, ceramic tile and exceptionally clean carpet in the living/dining and family room. Upstairs, gleaming hardwood floors flow throughout the three good size bedrooms, including a generous primary suite with its own private ensuite. With a total of three pristine bathrooms, there's space and functionality for the whole family. Step outside to your own backyard oasis-perfect for relaxing, gardening or hosting guests. The double garage and shed offer added convenience and storage. Every inch of this home shows beautifully and has been meticulously cared for. This is the one you've been waiting for-but don't wait too long. (id:61910)
RE/MAX Garden City Realty Inc
305 Mitchell Street
Port Colborne, Ontario
Calling all buyers looking for an affordable house that could also create income! This charming 2.5-story detached gem is move in ready with tons of living space and quality materials and lots of custom wood work!! With sturdy bones and a solid foundation, this property is poised for comfortable living and room to grow a family, needing just your personal style to unleash its full potential. Boasting a generous lot and ample square footage, its perfectly positioned at a price point that invites your personal touches. Imagine converting it into a duplex, as its zoned for that very purpose, all while capitalizing on the opportunity to create an ADU from the spacious 26-foot by 14.5-foot detached garage, complete with a fantastic concrete pad. Nestled near Nickel Beach, which is rapidly gaining attention due to the nearby cruise ship docking, this locale offers limitless possibilities for both personal enjoyment and profit. The stylish stucco is in excellent condition, and those soaring ceilings on the main floor, coupled with additional loft space not included in the above-grade square footage, provide even more room to play with. The property features a spacious driveway and charming backyard, ideal for gatherings or future enhancements. The seller is eager for a quick close and looking for the new owner looking to dive right in. Don't miss out on this incredible opportunity; its a no-brainer for the savvy investor or person who loves custom wood work and appreciates craftsmanship but wants make their own and are ready to make their mark! (id:61910)
Royal LePage NRC Realty
20 - 4552 Portage Road
Niagara Falls, Ontario
Welcome to this beautiful and modern home with high end finishing through out. Stainless Steel Kitchen Appliances. Great size kitchen, Dinning Room, & Living Room which are open concept but all separate spaces. 4 Bedrooms with 3 Bathrooms all on the Second Floor plus Second Floor Laundry will make life easy! Walk-in showers, walk-in closets, you will fall in in love with the quality of this place. Double car Garage with double wide drive way. Unfinished basement perfect for storage with walk up separate entrance. Private Backyard with peaceful greenery. Professional window coverings through the house. Everything has been thought out through out this whole property with no expense spared ! (id:61910)
RE/MAX Garden City Realty Inc


