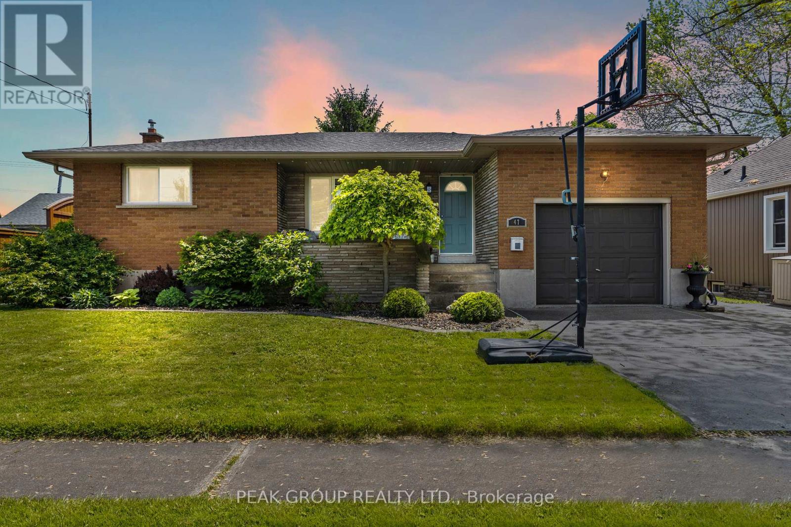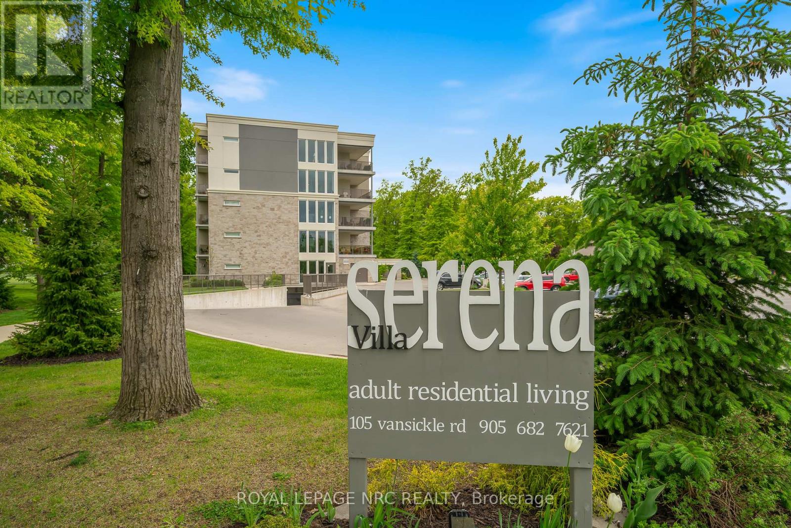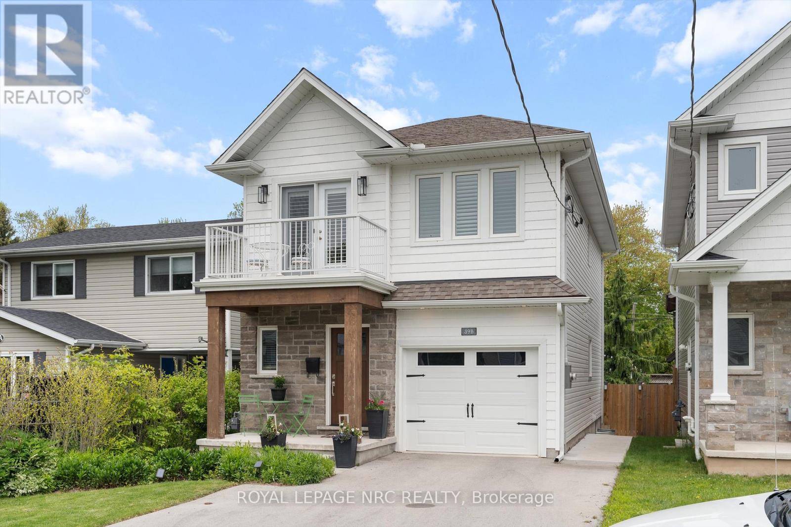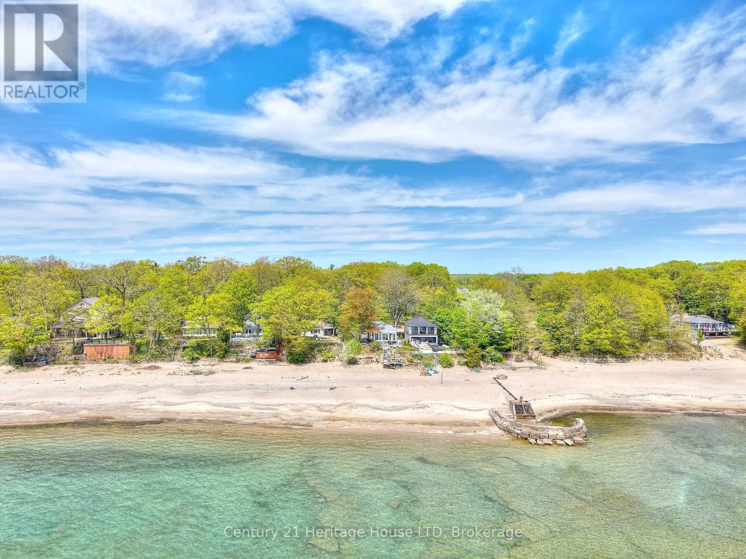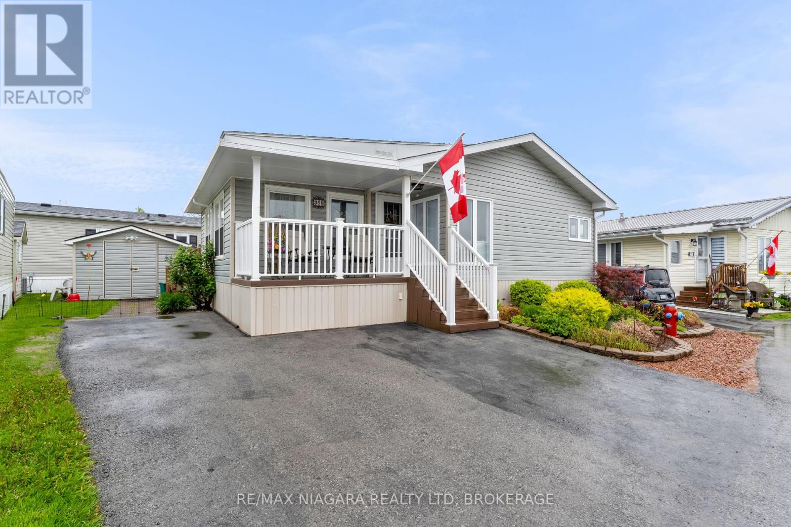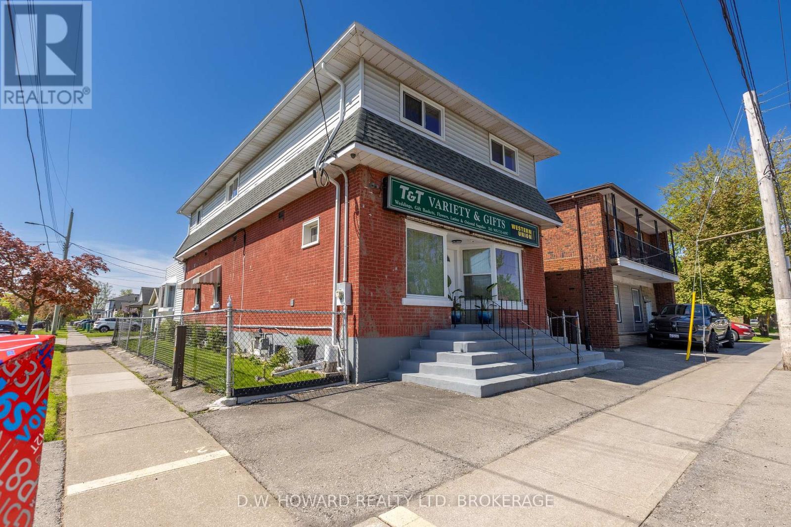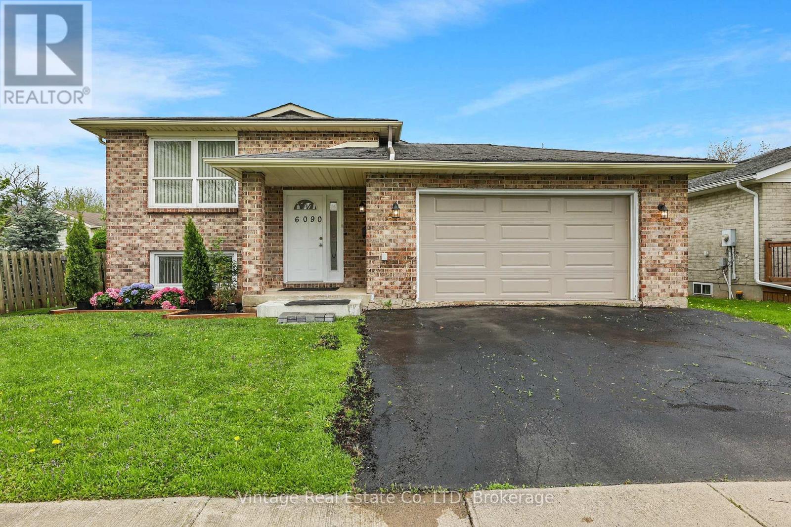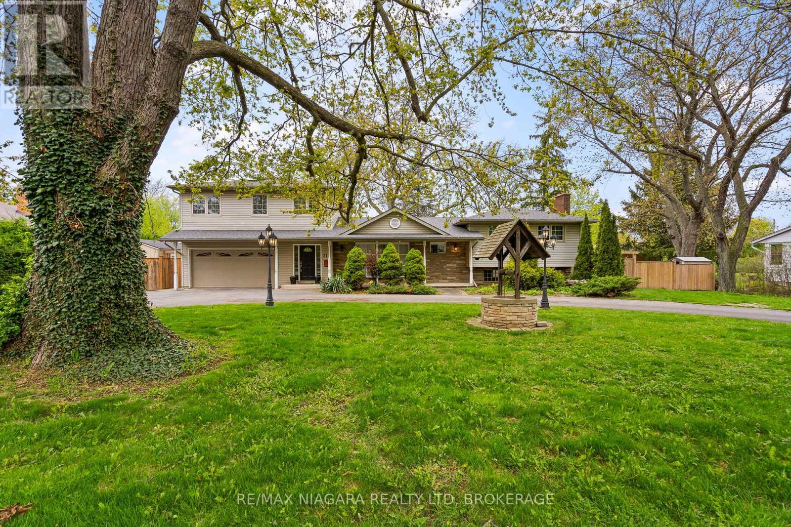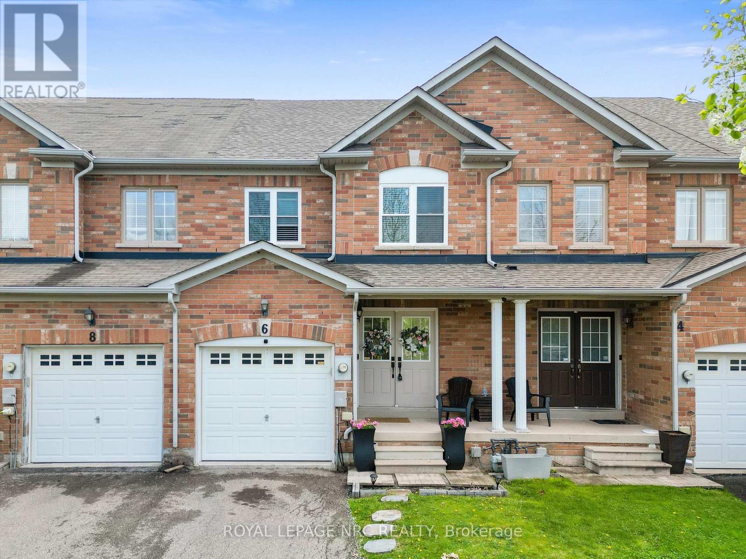47 David Street
Welland, Ontario
Welcome to this beautifully maintained 3+1 bedroom, 2 full bathroom bungalow, nestled in a sought-after, family friendly neighbourhood, just a short walk away from schools, grocery stores, restaurants, and all major amenities. Inside, you'll find bright, spacious rooms and a warm, eat-in kitchen that's perfect for everyday family meals. The lower level offers additional living space with its own separate entrance, presenting excellent potential for a self-contained in-law suite or income-generating rental unit. An attached garage provides plenty of storage space, while the large backyard includes an additional shed perfect for storing outdoor tools, equipment, or seasonal items. The fully fenced yard also features a relaxing hot tub and patio area, ideal for entertaining guests or unwinding at the end of the day. This move-in ready home offers comfort, convenience, and peace of mind, thanks to numerous updates including newer windows, roof, soffits, eavestroughs, fascia, insulation, and furnace. Don't miss your chance to own this versatile and inviting home in a location that truly has it all! (id:61910)
Peak Group Realty Ltd.
401 - 105 Vansickle Road
St. Catharines, Ontario
VILLA SERENA is a desirable & exclusive 55+ adult life lease community. This spacious unit is known as the Caboto model featuring 1135 sq. ft. for your new carefree lifestyle. The interior of this home offers Quartz counters, white kitchen cabinetry, stainless steel appliances, spacious open concept layout with high ceilings, a treed view of the landscaped, park-like property from the balcony with north-west exposure. Built in 2020, Villa Serena offers above average amenities. Included is an underground heated parking spot with large enclosed storage area at the front of your parking space. Another unique feature is the bright storage locker room with large windows located on the same floor and next to this unit, your locker is suitable for pantry storage & to plug in your freezer. Other amenities include 2 elevators, a large fitness centre with large windows and equipped with high end work out equipment including a universal machine. Each floor has a community sunroom with a balcony at the end of each floor. Main floor offers a bright, expansive party room with a gas fireplace and outdoor space with comfortable seating for large gatherings. Storage room for bikes & craft room on main level. It also offers garden doors to a massive patio with comfy chairs, multiple gazebos & two natural gas barbecues. This area is enclosed by wrought iron fencing and nestled among mature Oak trees. The garage offers a convenient car wash plus secure keyless entry and more. This is an Adult Only Building but the grandkids are still welcome for sleepovers. A small pet under 25 lbs is allowed, such as a cat, bird or small dog. This exclusive, luxury lifestyle has the property taxes included in the monthly maintenance fee plus the added bonus of No Land Transfer taxes on closing. This property offers a lifestyle with unique quality features that can only be appreciated when seen. Close to Club Roma events, hospital, shopping, dining, variety store, Short Hills Provincial Park and more. (id:61910)
Royal LePage NRC Realty
Irena Bell Real Estate Broker Inc.
39b Beachaven Drive
St. Catharines, Ontario
Welcome to this beautiful 3-bedroom home, built in 2020, just one street from stunning Lake Ontario and only 200 meters to the scenic Waterfront Trail. Enjoy year-round living or make it your perfect summer retreat! This modern, well-maintained property offers open-concept living, a large kitchen, and spacious bedrooms filled with natural light. Step outside to soak in lake breezes, walk or cycle along the nearby trail, or unwind on your private patio under the gazebo (10' x 10'). Whether you are seeking a peaceful escape or an active outdoor lifestyle, this home delivers the best of both worlds - comfort, convenience, and unbeatable proximity to the water. (id:61910)
Royal LePage NRC Realty
2901 Vimy Road
Port Colborne, Ontario
This charming bungalow at 2901 Vimy Road in Port Colborne offers a tranquil waterfront lifestyle with direct access to Lake Erie's sandy shoreline. This three-bedroom home features breathtaking south-facing views of the water, making it the perfect retreat for relaxation and outdoor enjoyment. The expansive open floor plan overlooks the lake, with a large great room that seamlessly connects to the rest of the home. The bright kitchen, equipped with stainless steel appliances, flows into the spacious dining room, while the cozy family room offers a walkout to the multi-level back deck. Here, you can easily transition between indoor and outdoor living, enjoying the stunning lake views in complete comfort. The back deck is designed for both relaxation and entertaining, with two upper levels ideal for outdoor cooking and dining. The lower level offers ample space for storing outdoor equipment like canoes and kayaks or additional seating for gatherings. The large backyard below the deck has plenty of space for any trailers, ATVs, etc. Inside, the 1,159 sq. ft. layout includes three well-sized bedrooms, all featuring pot lights, with the primary bedroom's window with a direct view of the water, as well as a convenient laundry area. The family room, complete with a gas fireplace, provides a perfect place to unwind while enjoying the scenic water views. The modern kitchen is both functional and stylish with modern fixtures and glass cupboards, making meal prep and hosting effortless. Set in a peaceful rural location yet easily accessible via public roads. With beach-frontage and direct access to the sandy shores of Lake Erie, it's ideal for nature lovers or those seeking a quiet escape. Soak up the sun and the laid-back charm of Port Colborne, where sandy beaches and clear waters offer the ultimate summer escape. This beachside community invites you to embrace the easygoing lifestyle - barefoot walks, waterfront views, and endless sunny days by the lake. (id:61910)
Century 21 Heritage House Ltd
356 - 3033 Townline Road
Fort Erie, Ontario
Welcome to 356-3033 Townline Road (Primrose) in the desirable Black Creek Adult Lifestyle Community in Stevensville. This well-maintained and fully finished 2-bedroom, 1236 sq ft bungalow offers comfortable living in a vibrant, active neighborhood. You'll be immediately impressed by the inviting curb appeal, featuring refreshed siding, a newer front deck, and beautifully manicured landscaping. Inside, the home boasts a spacious layout with two generously sized bedrooms, a thoughtfully modernized kitchen with updated appliances, and two beautifully renovated bathrooms offering both style and function. Enjoy year-round comfort in the cozy four-season sunroom, and entertain guests on the back deck, recently enhanced for outdoor enjoyment. Other highlights include updated shingles, a convenient expanded laundry area, and a widened driveway. This welcoming community offers an exceptional clubhouse featuring indoor and outdoor pools, a sauna, shuffleboard, tennis courts, and a variety of weekly activities including yoga, water aerobics, line dancing, tai chi, bingo, poker, and more. Convenient access to the highway makes commuting a breeze. Start your next chapter in this move-in ready home with all the benefits of community living! (id:61910)
RE/MAX Niagara Realty Ltd
19 Leaside Drive
Welland, Ontario
Welcome to this beautifully maintained 5-bedroom, 2-bathroom home perfectly situated on a large lot backing directly onto the serene greenspace of Woodlawn Park. Ideal for families and outdoor enthusiasts, this home combines comfort, space, and location. Step inside this bright and spacious home featuring a beautifully finished open layout for living and dining. The home also includes an attached 2 car garage offering ample parking and storage. Enjoy the peaceful backyard with direct park access - no rear neighbours, just nature and privacy. Whether you're hosting a BBQ or simply relaxing outdoors, the large lot is the ideal spot for it. Some photos virtually staged. (id:61910)
Coldwell Banker Advantage Real Estate Inc
534 Lincoln Street
Welland, Ontario
You are not going to believe the size and possibilities with this amazing home. Whether you have a large family or are looking to live in and rent out a portion (possibly 2 units to rent out) or strictly for investment purposes. Currently zoned as 3 separate units. Was previously zoned commercial with a store front and residential apartments, possibility to change back (buyer to do own due diligence). There is a total of 7 bedrooms and 4 full bathrooms, 2 kitchens and 3 separate entrances. All windows replaced throughout 2007-2021, Furnace new in 2017, Air 2024, Full roof redone in 2017, shingles on West side replaced in 2022 due to a storm. Some updates are still needed to make this home what you have been looking for. This home is close to Elementary and High School, shopping plaza with Tim Hortons down the street, pretty central in Welland. Book your showing today!!!! (id:61910)
D.w. Howard Realty Ltd. Brokerage
6090 Crimson Drive
Niagara Falls, Ontario
Welcome to 6090 Crimson Dr. in Niagara Falls. This large 3+1 2 bath Family home is situated in a well developed, desirable neighbourhood located close to many amenities. Shopping centres, grocery stores, schools, parks and even all the attractions of Niagara Falls are just a few minutes away. It has great potential to have additional bedrooms in the lower level or be converted to an in-law suite or even a duplex. 2 car attached garage, large fenced yard, basement walk-out are just a few of the extras of this house with over 2000 sq. feet of livable space. Come have a look and see the rest of what this house has to offer. (id:61910)
Vintage Real Estate Co. Ltd
17 Victor Boulevard
St. Catharines, Ontario
Welcome to 17 Victor Blvd, St. Catharines. This turnkey bungalow is perfectly situated in one of St. Catharines most convenient locations just minutes from Brock University, downtown, and The Pen Centre. Featuring 3 spacious bedrooms, 2 full bathrooms, and a partially finished basement, this home offers comfortable living with room to grow. The bright and functional main floor layout is ideal for families, students, or investors alike. The large backyard provides plenty of space for entertaining, gardening, or simply enjoying the outdoors. Whether you're looking to settle in or invest in a high-demand area, location is key and this one checks all the boxes. (id:61910)
The Agency
375 Mississauga Street N
Niagara-On-The-Lake, Ontario
Discover Your Dream Oasis in Niagara-on-the-Lake ! Welcome to an extraordinary opportunity in one of Canadas most sought-after destinations. This charming bungalow, nestled on a sprawling 127x211 foot lot, offers unparalleled convenience and luxury just steps away from downtown, the waterfront, and a prestigious golf course. As you enter this serene haven, you'll be greeted by lush greenery and the tranquil ambiance of a neighborhood known for its elegance and charm. Whether you're seeking a forever family home, a lucrative investment, or envisioning a thriving bed and breakfast, this property is ripe with potential. Formerly run as a successful B&B, the versatile, multi-level floor plan offers private bedroom suites and comfortable living areas for both guests and owners. The main residence exudes warmth and character, featuring spacious living areas, cozy bedrooms, and modern amenities designed for comfortable living. Picture yourself enjoying a peaceful evening by the fireplace or sipping your morning coffee on a sun-soaked patio overlooking the expansive yard. For the savvy investor, this property offers a unique opportunity to unlock significant value. The lots generous size and prime location suggest the potential to build up to six semi-detached dwellings, making this an exciting chance to expand your investment portfolio in a high-demand area. With its prime location, versatile possibilities, and undeniable charm, this bungalow in Niagara-on-the-Lake is a rare find. (id:61910)
RE/MAX Niagara Realty Ltd
6 Mackenzie King Avenue
St. Catharines, Ontario
Welcome to 6 Mackenzie King Ave in St.Catharines. With no back yard neighbors, this freehold townhouse offers size, style, and incredible views. With a park in the backyard and views of the boats going by right from your kitchen on the Welland Canal you will fall in love with this location. The house has beautiful updates with all new flooring, modern kitchen with granite tops, new stairs and railings and much more. The 3 bedrooms are spacious. The primary bedroom has both an ensuite bath and large walk in closet. The other two bedrooms share a lovely 4 piece washroom so privacy and convenience are at a premium. The main floor is open so it makes for a great room for family time, or enjoying company. With a high ceiling and beautiful fire place it really stands out as an inviting space. There is also a third washroom on the main floor for guests and convenience. The basement is unfinished so there is still opportunity to improve the property. With an attached garage with access to inside this townhome really does have it all. (id:61910)
Royal LePage NRC Realty
6311 Sam Iorfida Drive
Niagara Falls, Ontario
With more than 3,240 square feet of thoughtfully designed space, this home offers a rare blend of open-concept flow, private retreat areas, and flexible rooms for a large family .This beautifully maintained 4 bedroom (5 if you convert loft), 4-bathroom home is perfectly suited for families looking for room to grow, entertain, or even add a future in-law suite or accessory apartment. The main floor is super bright, thanks to oversized casement window and large patio door that let in abundant natural light. Hardwood flooring, pot lights, and timeless finishes create a warm, inviting atmosphere throughout. The modern kitchen features quartz countertops, stainless steel appliances, a massive island, a walk-in pantry, and a mudroom with an extra-large coat closet, ideal for busy families. An elegant formal front living room offers the flexibility to be used as a home office, piano room, or quiet study, while the main living, dining, and family rooms connect seamlessly. Upstairs, the primary suite is a stand out complete with a walk-in closet, spa-like ensuite, and a rare private sitting area that opens to a covered balcony, perfect for enjoying your morning coffee or unwinding with a book. Three additional bedrooms feature direct bathroom access and great storage, and a loft area provides even more flexible living space for kids, work, or play. The walk-up basement is a major value-add, with a wide concrete staircase providing convenient backyard access. Thoughtfully laid out with large egress windows and a bathroom rough-in, there's ample potential for a future two-bedroom suite, large rec room, and dedicated storage space. Out back, you'll find no rear neighbours just peaceful green space plus an oversized covered deck and a second-tier deck that makes outdoor living and entertaining easy. This home is as functional as it is impressive. (id:61910)
Exp Realty
Right At Home Realty


