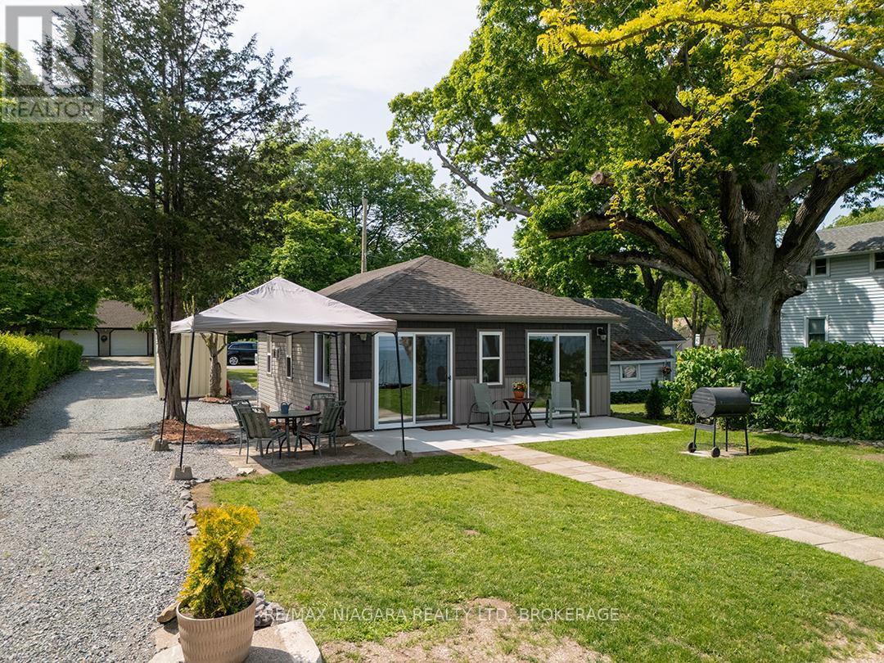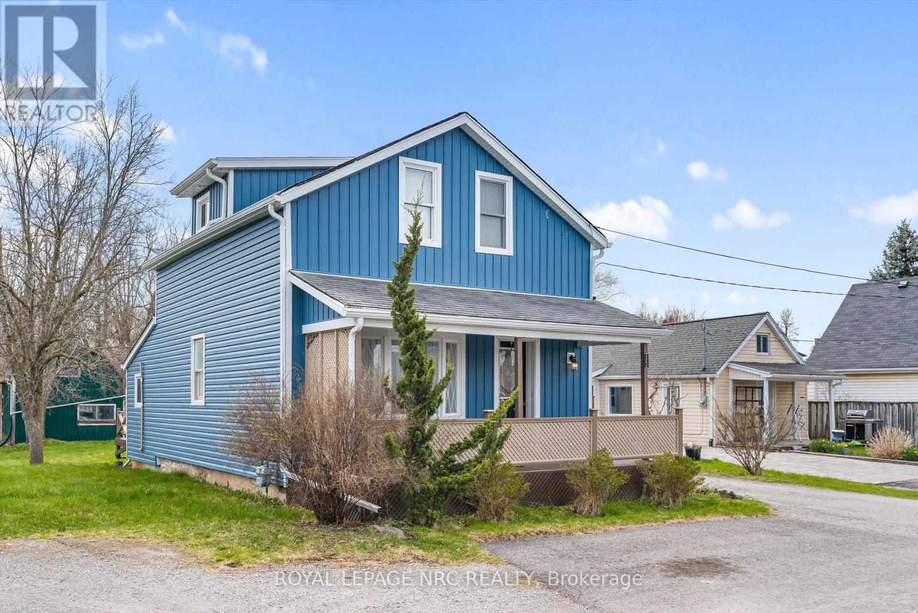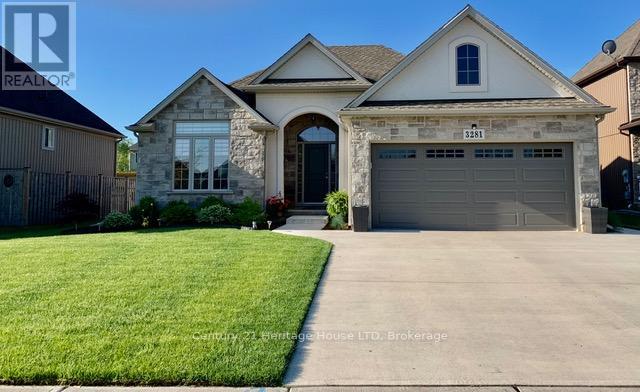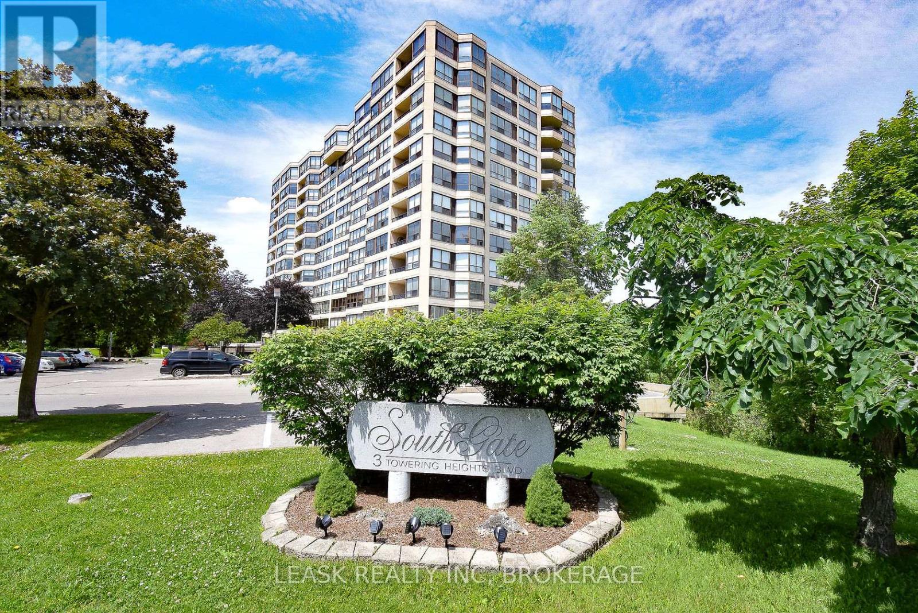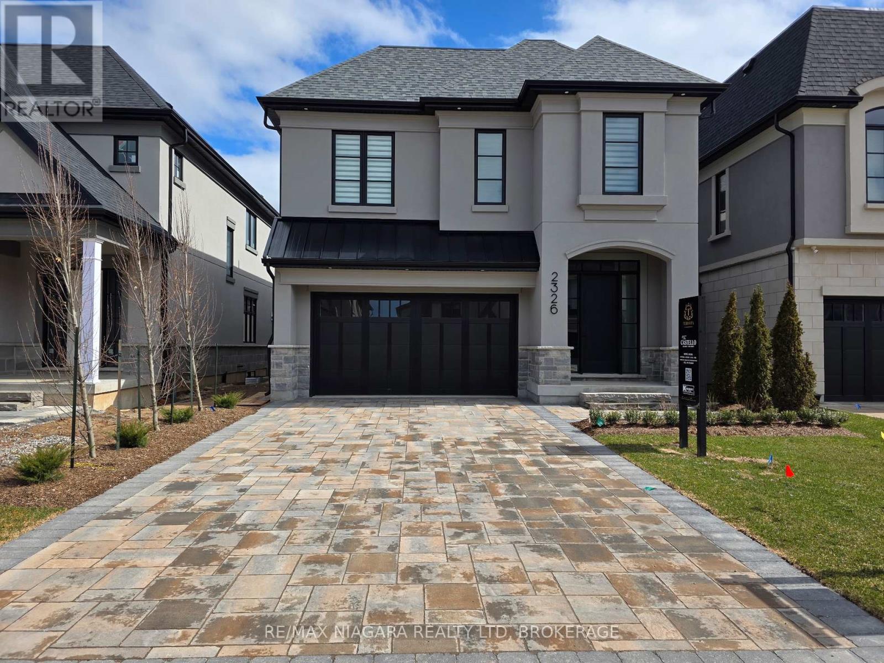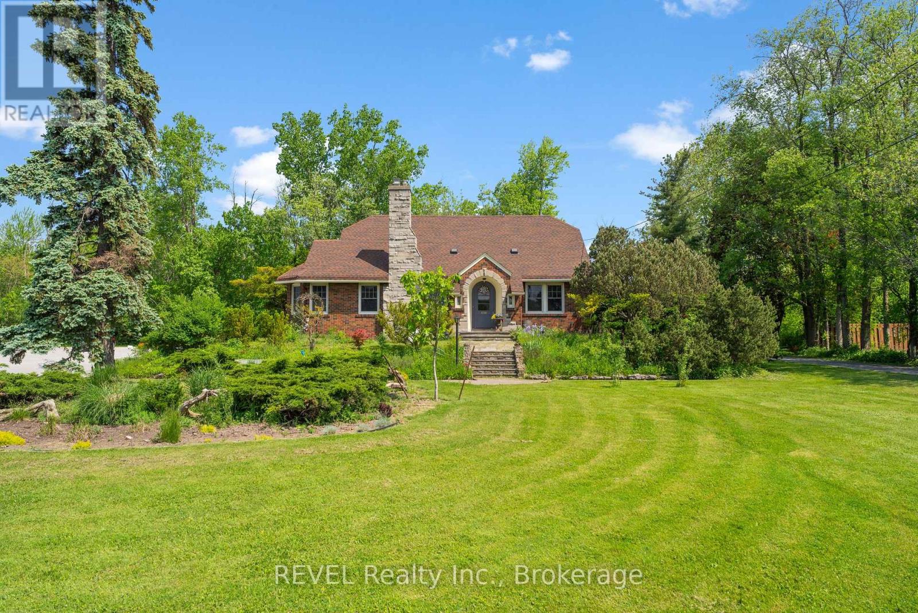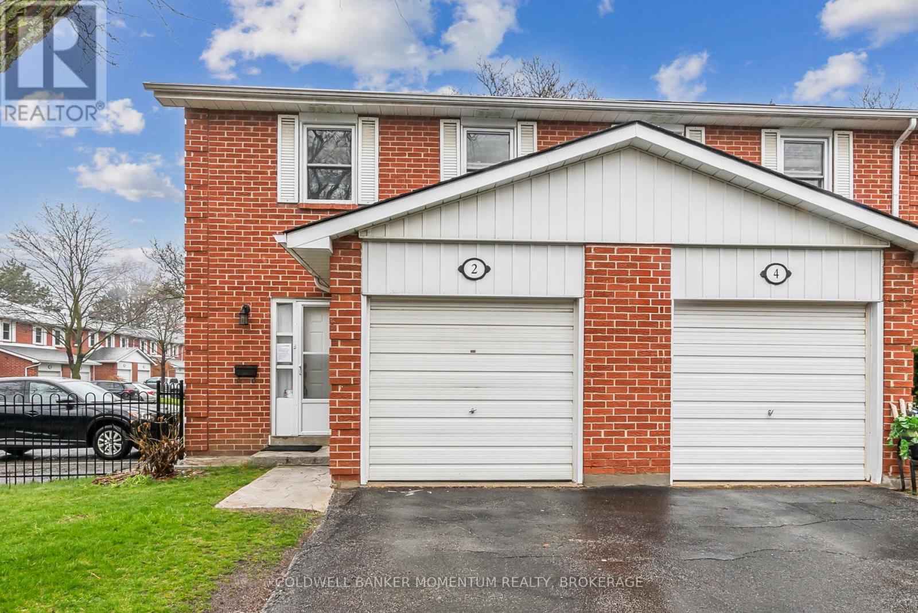11215 Harbourview Road
Wainfleet, Ontario
Lakefront Living! On a quiet dead-end road in a lakeside neighbourhood, this renovated, year-round lakefront home sits on a 217' deep lot on Lake Erie. This 978 sq. ft. bungalow features two bedrooms, a full bathroom, and a bright eat-in kitchen. The spacious living room has vaulted ceilings and a warm gas fireplace, and flows into a dining area or den. Sliding doors open to a lakeside patio from both the dining area and the primary bedroom providing gorgeous lake views! A main floor laundry & utility room keeps everything convenient & accessible. Outside, a long private driveway provides ample parking and leads right to your very own boat ramp. The shallow waters of Lake Erie are ideal for kayaking, paddle-boarding, and family fun! 11215 Harbourview Road is conveniently located just minutes from the Port Colborne Golf Club, Highway 3, Wainfleet Village Centre, and all the amenities of Port Colborne. You can move in before summer with immediate possession available! (id:61910)
RE/MAX Niagara Realty Ltd
3384 Johnson Street
Lincoln, Ontario
A rare double lot in the heart of Vineland, this 1900-era home offers a unique blend of historic charm and modern updates. Set on the scenic escarpment with a private ravine view along the back of the lot, this property provides privacy, tranquility, and an incredible opportunity, all while being just minutes from local amenities. A covered front porch and back porch give ample opportunity to enjoy quiet living. A detached garage offers convenient parking and the 2 story barn provides extra storage and opportunity for the hobbyist. As part of the recent updates, the property has undergone professional asbestos removal, ensuring peace of mind for future owners. Located in the desirable Vineland area, enjoy close proximity to local amenities, wineries, schools, parks, and the Niagara escarpment, all while being surrounded by nature. Lot to be sold with 461350034 (PIN); not to be separated in offer. Total lot dimensions at longest length are 70ft wide by 236 deep. (id:61910)
Royal LePage NRC Realty
44 Stoneridge Crescent
Niagara-On-The-Lake, Ontario
Welcome to this stunning 4-bedroom, 3-bathroom bungalow, offering an expansive 2,230 sq. ft. on the main level and an additional 1,927 sq. ft. of beautifully finished lower-level space. This home is designed for comfort and elegance, featuring vaulted ceilings and skylights that flood the main floor with natural light, creating an airy, open atmosphere throughout.The Great Room and Recreation Room are both enhanced by cozy fireplaces, making them perfect for entertaining or unwinding. All the windows are tinted and increase daytime privacy by making it harder for people outside to see in without compromising your view outward.The main floor boasts 2 generous bedrooms and 2 full baths, while the lower level provides 2 spacious bedrooms, both with ensuite privileges, offering versatility for family and guests. The gourmet kitchen is a chefs dream, and designed for functionality and style. The adjacent winterized Sunroom opens to a private, beautifully landscaped backyard, which is truly a work of art. Perfectly maintained and across the street from a wooded area, it provides a serene retreat. Additional features include a double car garage, ensuring ample parking and storage space. With an abundance of windows on both levels, including the lower level, this home is bathed in sunlight year-round, enhancing the warmth and charm of every room. One of the major upgrades are the heated floors in the basement which enhance comfort and energy efficiency This home is a true masterpiece of design, comfort, and natural beauty. (id:61910)
Engel & Volkers Oakville
3281 Charleston Drive
Fort Erie, Ontario
If you are looking for a move in ready Bungalow, in a great location, where neighbors become friends, this home is for you. Home is in impeccable condition. Step inside to discover a bright, open layout filled with abundant natural light. Stunning stone and stucco exterior. The exterior landscaping has been beautifully maintained. Location is close to the quaint downtown village of Ridgeway with its unique restaurants, shops, and just minutes from the lake! Twenty inch concrete footings and ten inch walls. Main level with primary bedroom and ensuite, large walk in closet. Second bedroom has ensuite privileges, great for guests. Well appointed kitchen with pantry and dining area, family room with gas fireplace offers a open concept, ideal for family gatherings. Plenty of natural light. Laundry conveniently located on the main floor. Gleaming hardwood and tile throughout the main level. Enjoy morning coffee or evening cocktails on the covered concrete porch. Patio area with gas hookup for the bbq. ideal for outdoor dining and entertaining. Lighted stairs lead to they lower level, with additional 1150 sq. feet, boosting two oversized bedrooms, family room with gas fireplace, bathroom, workout room and plenty of storage. Large windows allow plenty of natural light. The two-car garage and concrete driveway provide ample parking and convenience. Irrigation system in both the front and rear for reduced maintenance keeping lawns and gardens looking great. The layout and neighborhood offer a lifestyle for suited for retirement or a growing family. Schedule a showing today, you won't be disappointed. (id:61910)
Century 21 Heritage House Ltd
303 - 3 Towering Heights Boulevard
St. Catharines, Ontario
A desirable, corner unit with breathtaking views. This unit provides a tranquil vantage point from the 3rd floor offering panoramic views that showcase the beauty of each season. Boasting a bright, open layout, this condo offers seamless flow through the living areas and kitchen, complete with a inviting breakfast bar, a versatile den/office space, plus access to a private balcony. A private bedroom wing provides a spacious primary suite with built-in wall unit, 4-piece en-suite and convenient walk-through closet. The second bedroom offers a flexible space, perfect for a guest room or den, with a convenient 3-piece bath just around the corner. Including in-suite laundry, plenty of closet space and 2 new fan coil units (2024) ensuring efficient heating and cooling. Amenities include indoor pool, exercise room, games room, library, party room, billiards, BBQ area, visitor parking and an on-site superintendent. South Gate is renowned for its vibrant sense of community and appeals to residents who value both privacy and the opportunity to enjoy an active social environment. Monthly condo fees include building insurance, basic cable TV, common elements, exterior maintenance, heat, hydro, parking, water. Please note the No Pet" policy. (id:61910)
Leask Realty Inc
510 Royal Ridge Drive
Fort Erie, Ontario
Nestled in the charming community of Ridgeway, this community of homes is built with care by a Niagara builder with all Niagara trades and suppliers. The standard selections are well above what you might expect. The meticulously designed floor plans offer over 1,600 sq. ft. for the semi-detached units and over 1,400 sq. ft. for the townhomes. Each home includes engineered hardwood in the main living areas, stone countertops in the kitchen, luxurious principal suites with ensuites, spacious pantries, pot lights, and sliding doors leading to covered decks. The stylish exteriors, finished with a mix of brick, stone and stucco, along with exposed aggregate concrete driveways, and covered decks create an impressive first impression. There are completed model homes available for viewing. Flexible closing dates available. OPEN HOUSE on Sundays from 2-4 pm (excluding holiday week-ends), or schedule a private appointment. Check the "BROCHURE" link below. We look forward to welcoming you! (id:61910)
Bosley Real Estate Ltd.
2326 Terravita Drive
Niagara Falls, Ontario
Welcome to luxury living in Terravita, Niagara Falls premier new home community. This brand-new Kenmore Homes model offers an exquisite blend of modern elegance and thoughtful design, with over 4,000 sq. ft. of finished living space. Featuring 10' ceilings on the main floor and 9' ceilings on the second, this home is flooded with natural light, enhanced by 8 doors and automatic window coverings throughout. Pot lights are installed inside and out, adding a sophisticated ambiance to every space. The spacious 4+1 bedroom, 4.5 bathroom layout ensures that every bedroom has direct access to a bathroom, making it perfect for families or guests.The gourmet kitchen is a chefs dream, boasting high-end Jenn-Air stainless steel appliances. Sleek quartz backsplash, an oversized kitchen island, and a butlers station or coffee bar and pantry closet provide both functionality and style. The primary suite is a true retreat, featuring a massive walk-in closet and a luxury ensuite with a glass-tiled shower, freestanding tub, and modern fluted wood panel accent wall. Upstairs, a versatile loft space adds extra room for relaxation, while the convenient second-floor laundry comes equipped with a washer and dryer. The finished basement offers incredible additional living space with legal egress windows, a large bedroom/office/gym area, a spacious rec room ideal for a home theatre or pool table, two storage rooms, and a stylish 3-piece bathroom.The exterior is just as impressive, showcasing a stone and stucco facade, a paver stone driveway, front irrigation system and a covered rear patio with glass railing perfect for outdoor enjoyment. Located near schools, walking trails and minutes from wine country, golf courses, fine dining, amongst many other amenities this home places convenience at your doorstep.This stunning home is move-in ready with an immediate closing available. Don't miss your opportunity to own in Niagara's most exclusive luxury community, schedule your private tour today! (id:61910)
RE/MAX Niagara Realty Ltd
12 - 190 Canboro Road
Pelham, Ontario
Ohhhh La La! Fonthills most exclusive enclave of luxury townhomes - Canboro Hills where elegance and tranquility meet. Built by the acclaimed DeHaan Homes, this Tintern model townhome is a true masterpiece, offering 3600(+/-)sq. ft. of total living space, a finished lower level with full walk-out offering breathtaking luxury finishes throughout. Nestled at the peaceful rear of the neighborhood, this residence boasts unparalleled privacy and serene ravine views, seamlessly blending luxury with nature. Step inside the 8-ft front door with a main level designed for comfortable sophistication. Soaring 10-ft vaulted ceilings, gleaming porcelain tiles, engineered whiteoak hardwood floors creating an atmosphere of grandeur, complemented by soaring cathedral ceilings, pot lights and premium fixtures. The dining room stuns with its dramatic 15-ft vaulted ceiling, while the custom Winger's eat-in kitchen is a chefs dream, featuring Fisher & Paykel stainless steel appliances, an induction range, microwave drawer, pull out pantry & gleaming quartz countertops. The spectacular Great Room showcases an 18-ft vaulted ceiling, a linear gas fireplace with custom built-ins. Retreat to the primary suite, a sanctuary of relaxation with a spa-like 5-pcs ensuite. A 2-pcs powder room with a full linen closet and a large mud/laundry room round out the main level. Ascend the white oak staircase to the private loft above, where guests will enjoy a spacious bedroom, 3-pc ensuite and walk-in closet. The finished walkout lower level extends your living space with a large Recreation Room, an electric 60" linear fireplace, another 3-pcs bathroom, and a generous bedroom with a walk-in closet and a dedicated home gym/studio behind the barn door access. Take in the breathtaking ravine views from the covered balcony, featuring composite decking, a glass privacy wall, and a gas line perfect for effortless outdoor entertaining. A lower concrete patio offers additional private space to relax and unwind (id:61910)
Royal LePage NRC Realty
1210 Garrison Road
Fort Erie, Ontario
This beautiful, character-filled home or business or both is move-in ready!! This incredible 3 bedroom (1 main floor) 2 bath home is straight, solid, and tastefully renovated to maintain its charm and character. As you enter, you'll be greeted by a gorgeous gas fireplace in the living-room, perfect for cozy nights in. The new kitchen features heated floors, a pantry/coffee nook and plenty of natural light provided by all the new windows. Hardwood flooring runs throughout the home, complemented by plenty of wood trim and baseboards. The formal dining-room is perfect for hosting gatherings and the generous sized bedrooms provide plenty of space for everyone. Create you own space in the high and dry spacious basement. Outside, there are two driveways lined beautifully with magnolia and redbuds that provide plenty of parking space, and a double car garage with entrance and exit garage doors. The home is also zoned commercial, offering a multitude of options for its use. Additionally, this solid brick home is on a 117' X 233' lot and conveniently located to schools, shopping the QEW and Bridge to USA. This home truly has it all- character, charm and modern updates. Don't miss out on the opportunity to make it yours!! (id:61910)
Revel Realty Inc.
1001 - 3 Towering Heights Boulevard
St. Catharines, Ontario
Welcome to Desirable Southgate. A rare opportunity to own a large 1 bedroom + den. Perched on the 10th floor of this fabulous complex enjoy the endless views from this 1125 sq ft, 1.5 bath with sprawling light filled living & dining including hardwood & ceramic throughout, eat-in kitchen with nice backsplash and undermount lighting. The primary bedroom has an ensuite bath with jacuzzi tub and a spacious walk-in closet. In suite laundry and storage room and C/A. The den/sunroom can be multi use, office/TV room and has been used with a pullout couch as a guest bedroom. Freshly painted with modern lighting and custom blinds throughout. Spa-like recreation facilities with indoor pool, whirlpool, sauna, exercise/party/craft/games rooms, library and workshop. Close to shopping, downtown, sports/event arena, Performing Arts Centre and major highways. Indoor parking 54B, separate storage locker 96B. Pet free building. Southgate is a community minded condominium building that you will be proud to call home! **EXTRAS** Building Insurance, Building Maintenance, Cable TV, Central Air Conditioning, Common Elements, Ground Maintenance/Landscaping, Heat, Hydro, Natural Gas, Parking, Water (id:61910)
Boldt Realty Inc.
2 Bowman Way
Markham, Ontario
Charming end-unit townhouse located in a serene and highly sought-after area. This home offers the perfect blend of comfort and convenience. Situated in a pristine condo complex, you'll enjoy resort-style amenities including an inviting outdoor pool, tennis court, basketball court, and playground, perfect for relaxation and recreation right at your doorstep. Step inside to discover a spacious and inviting living space flooded with natural light. The layout seamlessly connects the living, dining, and kitchen areas, creating an ideal space for entertaining guests or enjoying cozy family gatherings. With three bedrooms and two bathrooms, and a recreation room, there's plenty of space for the whole family to unwind and recharge. As an end unit, this townhouse provides added privacy and tranquility, allowing you to enjoy the serene surroundings to the fullest, including a fully fenced backyard. Conveniently located within proximity to schools (elementary school is located right in the complex), shopping, community center, restaurants, and highways, this home is perfect for families seeking a vibrant community with excellent educational opportunities. Everything you need is just moments away. Don't miss your chance to make this beautiful townhouse your own. Schedule a showing today and experience the best of Thornhill living! (id:61910)
Coldwell Banker Momentum Realty
5135 Mcrae Street
Niagara Falls, Ontario
Looking for 3 Bedrooms plus 2 bathrooms in Niagara Falls! Step Back Into History As You Enter This 2 1/2 Story Home.The Main Floor Layout Includes A Sunroom, Living Room, Dining Room, Kitchen, 4 Pc Bath And Family Room, With A Walk Out To Terraced Backyard Oasis With Man Cave Garage. 3 Bedrooms, One Of Which Has A Walkout To A Backyard Balcony, A Bathroom And An Oversized Master Bedroom With Access To The Upper Bonus Loft Area. The Home Is Close To Clifton Hill And Niagara Falls. (id:61910)
Bay Street Group Inc.


