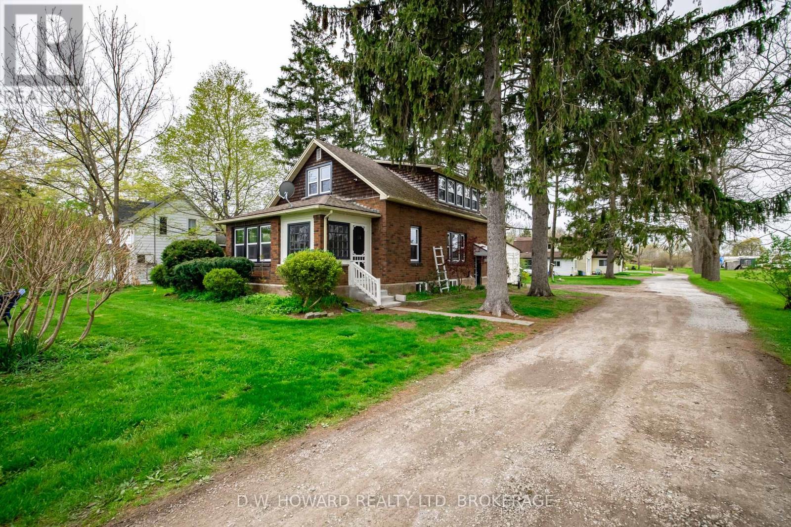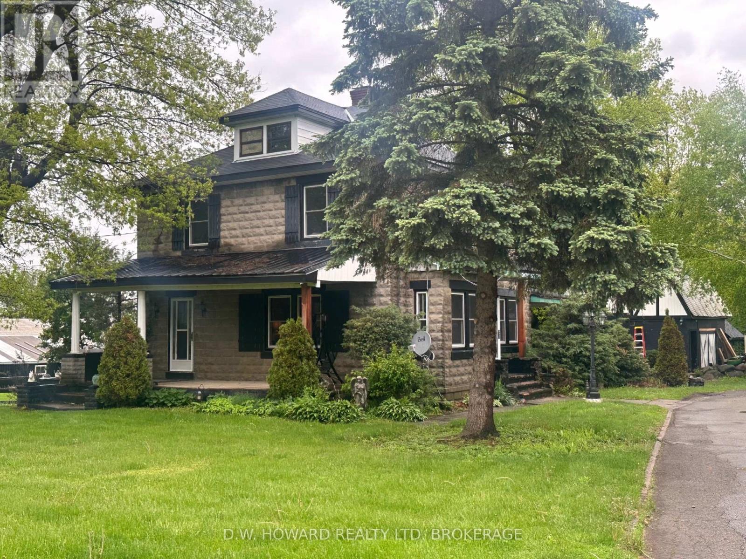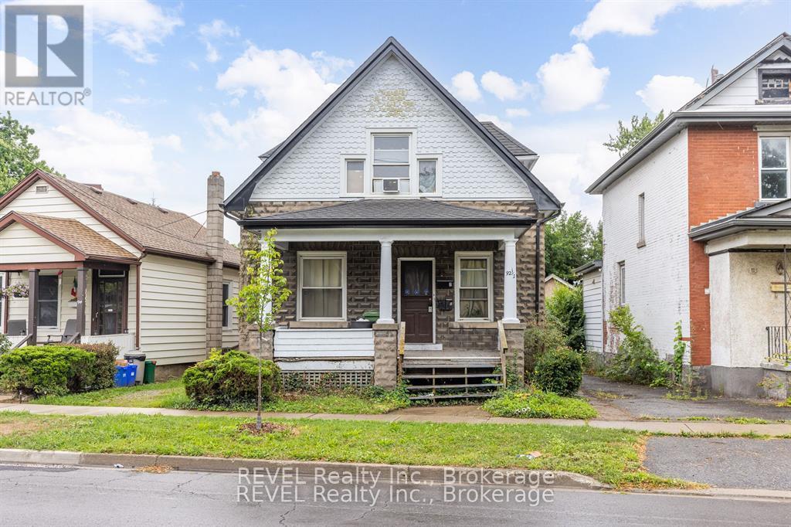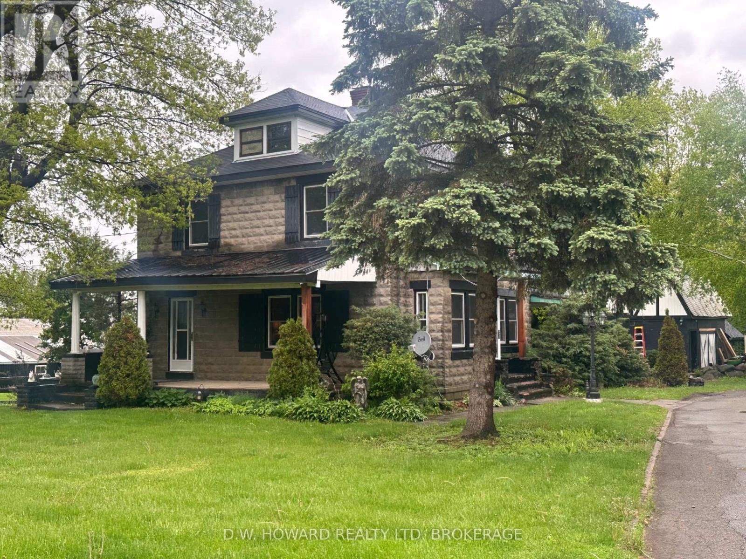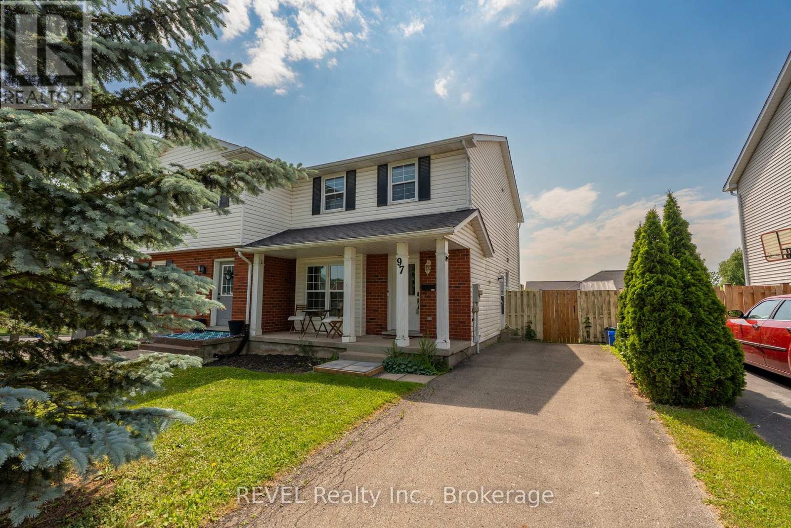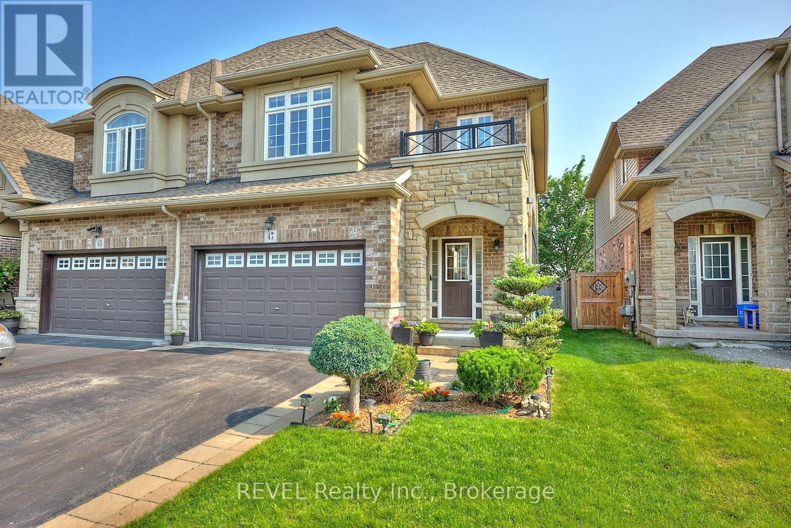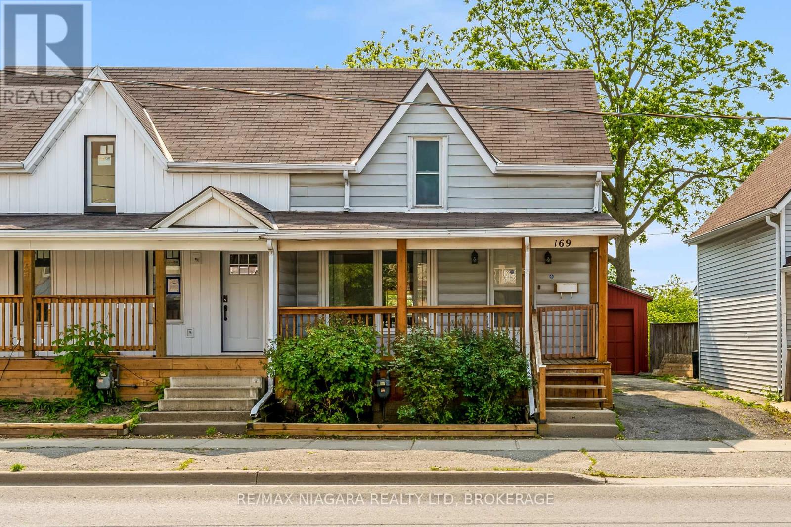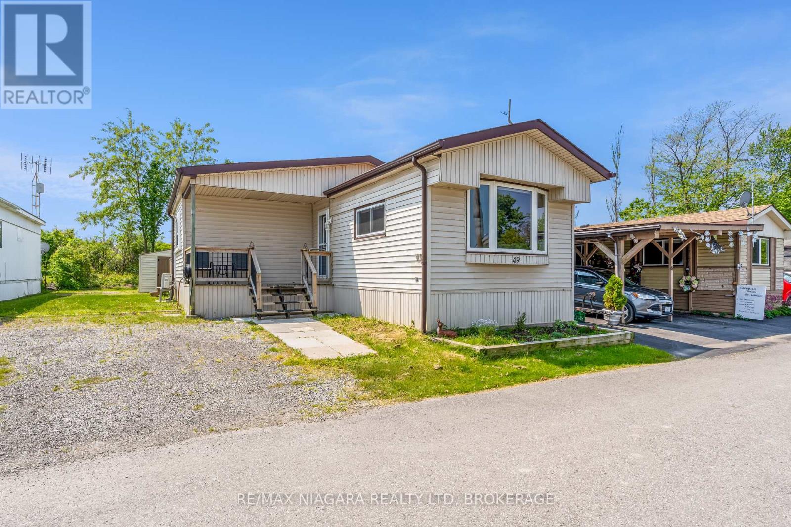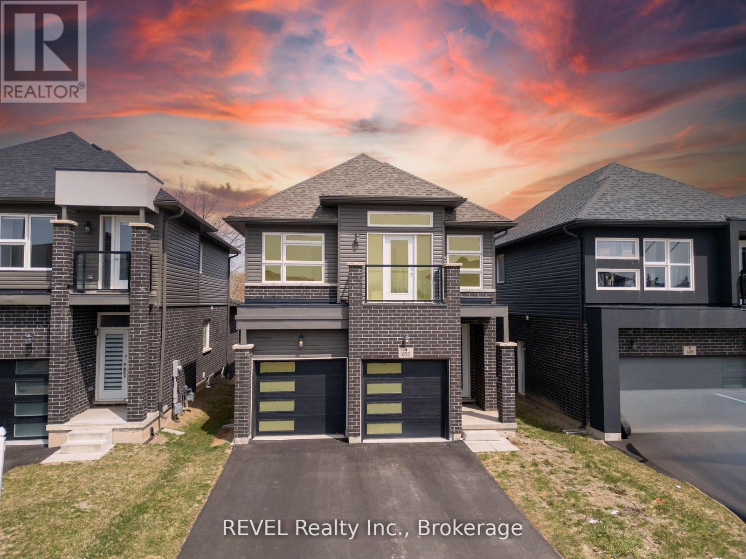6549 Sherwood Road
Niagara Falls, Ontario
Located in the sought-after Cherrywood Acres neighbourhood, this unique family home sits on a rare 1/4 acre, pie-shaped lot and offers over 2,700 sq ft of living space above grade, thanks to a well-designed two-storey rear addition. The home features four spacious bedrooms, including a private primary suite with walk-in closet and ensuite bath. The updated main floor showcases an open-concept kitchen with quartz countertops, a large island, prep sink, ideal for both everyday living and entertaining. Multiple living areas, including a family room with gas fireplace and a formal living room with a wood-burning fireplace, offer flexible spaces to gather or unwind. Outdoors, the distinctive lot creates two separate and private yard areas: a large, fenced side yard perfect for children or pets, and a tiered deck with hot tub leading to a heated inground pool an ideal setting for summer enjoyment. This home offers the perfect blend of space, comfort, and lifestyle in one of Niagaras most family-friendly communities. (id:61910)
RE/MAX Niagara Realty Ltd
231 Pt Abino Road S
Fort Erie, Ontario
Historical Point Abino provides the incredible country feel while surrounded by beautiful Lake Erie. This woodland lot is minutes from the public beach of Crystal Beach, Buffalo Canoe Club, Bertie Boat Club and the private boat ramps of both Point Abino and Crystal Beach. What a unique multi unit income property available in a market where families gather to create affordable living. Excellent compound or year round rental to include the main home with 5 bedrooms, a further 1 bedroom & 2 bedroom units, 1 bedroom unfinished cottage, most of the plumbing & electrical in place and an available permit for a further dwelling. Septic, roof, furnace, windows has been updated as a few of the many upgrades listed here. This package has lots of charm and is the perfect lifestyle that can create dreams and affordability. Professional pictures and drone video are sure to show off nicely. With much to offer however a direct tour of the property and area is a must, do not hesitate to view the excitement here in historic Point Abino. (id:61910)
D.w. Howard Realty Ltd. Brokerage
3276 Bertie Street
Fort Erie, Ontario
Located on the locally known road called split rock, nestled on the corner of Ridge Road North and Bertie Street. This spacious 3-bedroom, 2.5-story home offers ample space for a growing family, coupled with the charm of rural living on a sprawling 6-acre hobby/horse farm. Much is available for both the horse lover and for those who love a workshop and detached garage their is both. A 11-stall barn, complete with a generously sized tack room. Rain or shine, the 40x60 indoor riding arena ensures that you can enjoy your equestrian pursuits year-round, protected from the elements. The arena provides the perfect environment for you and your horses to thrive but converts to any hobbyist dreams. Inside the home, modern comforts blend seamlessly with rustic charm. Updated electrical systems ensure reliability, with power conveniently extended to both the garage and barn. Many replacement windows flood the living spaces with natural light, creating a warm and inviting atmosphere throughout. For added convenience, the laundry is located on the second floor, making household chores a breeze. An updated second-floor bathroom adds a touch of luxury, providing a serene retreat after a day spent outdoors. This incredible corner is value filled and will provide much with some love and attention of its new owner. (id:61910)
D.w. Howard Realty Ltd. Brokerage
92 1/2 Welland Avenue
St. Catharines, Ontario
Seize an outstanding investment opportunity with this triplex in downtown St. Catharines. The property includes three units, with one currently vacant and ready for an investor to place their own tenant, offering the potential to increase rental income. Located within walking distance of local shops, restaurants, and public transit, it attracts high-demand tenants. Its prime location and strong rental history make it a solid addition to any real estate portfolio. Don't miss the chance to invest in this profitable and highly desirable property in a thriving rental market. (id:61910)
Revel Realty Inc.
3276 Bertie Street
Fort Erie, Ontario
Located on the locally known road called split rock, nestled on the corner of Ridge Road North and Bertie Street. This spacious 3-bedroom, 2.5-story home offers ample space for a growing family, coupled with the charm of rural living on a sprawling 6-acre hobby/horse farm. Much is available for both the horse lover and for those who love a workshop and detached garage their is both. A 11-stall barn, complete with a generously sized tack room. Rain or shine, the 40x60 indoor riding arena ensures that you can enjoy your equestrian pursuits year-round, protected from the elements. The arena provides the perfect environment for you and your horses to thrive but converts to any hobbyist dreams. Inside the home, modern comforts blend seamlessly with rustic charm. Updated electrical systems ensure reliability, with power conveniently extended to both the garage and barn. Many replacement windows flood the living spaces with natural light, creating a warm and inviting atmosphere throughout. For added convenience, the laundry is located on the second floor, making household chores a breeze. An updated second-floor bathroom adds a touch of luxury, providing a serene retreat after a day spent outdoors. This incredible corner is value filled and will provide much with some love and attention of its new owner. (id:61910)
D.w. Howard Realty Ltd. Brokerage
97 Aquador Drive
Welland, Ontario
Welcome home to 97 Aquador Drive located in the beautiful City of Welland! This incredible two storey, semi detached home features 3 bedrooms and 1 1/2 bathrooms. Situated in a quiet, north end neighbourhood and close to many great schools, parks and amenities. You are going to love the curb appeal and gorgeous muntin bar windows. A large covered front porch awaits that is perfect for your morning coffee as you watch the sunrise! As you enter you will be amazed at all of the space. A functional floor plan provides plenty of room for everything. The main floor consists of an open concept living/dining area that are very warm and welcoming. A chefs kitchen with newer appliances including gas stove, plenty of counter top space for prepping family dinners and sliding doors that lead outside to your large private deck with gas BBQ hook up perfect for those grilling enthusiasts. Finishing off this floor is a convenient half bathroom. Upstairs you will find the homes tastefully updated full bathroom. There are two generous sized bedrooms that are currently set up as home offices and the massive primary bedroom that can easily fit a king sized bed. This home also offers a separate side entrance that leads directly to the homes unfinished basement with poured concrete foundation. Roughed in plumbing gives you the option to add a third bathroom. This space is just waiting for your finishing touches! A massive backyard finishes off the tour with a surprisingly large backyard for a semi detached home. You'll find a storage shed, raised garden boxes, fire pit area and plenty of greenspace. This home checks so many boxes and more. This could be just what you have been looking for! (id:61910)
Revel Realty Inc.
47 Galileo Drive
Hamilton, Ontario
Discover this exceptional semi-detached home perfectly positioned in the coveted lakeshore community of Stoney Creek, just steps from the scenic shores of Lake Ontario. This well-appointed three-bedroom, three-bathroom home seamlessly blends modern comfort with timeless elegance.The thoughtfully designed main floor welcomes you with soaring 9-foot ceilings and rich hardwood floors that flow throughout the open-concept living space. The heart of the home features a striking stone gas fireplace, creating an inviting focal point for gatherings. The kitchen boasts a generous breakfast bar, quartz countertops and stylish cabinetry with under mount lighting making it ideal for both casual dining and entertaining. Retreat to the expansive primary bedroom on the second floor, where luxury meets tranquility. Step out onto your private balcony, the perfect sanctuary for morning coffee or evening relaxation while enjoying the lake breeze. The spa-like four-piece ensuite showcases a separate glass-tiled shower, while the walk-in closet provides ample storage. Two additional generously sized bedrooms, a full bathroom, and a convenient laundry room complete the upper level. The unfinished basement offers tremendous potential for customization, with rough-in plumbing already in place for an additional bathroom. Outside, the fully fenced backyard complete with stone patio and gas bbq hookup provides privacy and security. This rare combination of prime location, space and quality finishes presents an extraordinary opportunity to embrace lakeshore community living at its finest. (id:61910)
Revel Realty Inc.
169 King Street
Welland, Ontario
A hidden gem! Bright and inviting 3 bedroom home features recent renovations to the kitchen in 2024. Updated windows throughout. Situated in a great location to enjoy all that Welland has to offer. This oversized single-car garage with hydro offers more than just parking its a dream space for hobbyists, DIY enthusiasts, and those who love to tinker. With ample room for a workbench, tools, and storage, its ideal for woodworking, car maintenance, or any hands-on project you enjoy. Outside the back gate is the Welland Canal, where you can enjoy riding your bike or going for a nice long walk. Situated down the street from the Welland Amphitheatre, where summer entertainment can be enjoyed from your back porch. Walk to restaurants and downtown, including Merritt Island. Great place to start in home ownership! Don't miss this one! (id:61910)
RE/MAX Niagara Realty Ltd
49 - 2175 Mewburn Road
Niagara Falls, Ontario
Welcome to Pine Tree Village - Where Niagara Falls Meets Niagara-on-the-Lake. Tucked away in the desirable community of Pine Tree Village, this beautifully maintained 2-bedroom modular home offers the perfect blend of comfort, style, and location. Situated right on the border of Niagara Falls and Niagara-on-the-Lake, you'll enjoy easy access to world-class wineries, charming boutiques, and major highways all while coming home to a country like setting with no rear neighbours. Step inside to discover a bright, spacious layout featuring both a cozy living room and a sun-filled family room ideal for relaxing or entertaining. The updated bathroom is a standout with its double vanity, luxurious rainfall shower, and stackable laundry unit for added convenience. Stylish touches like the modern barn door (2025) in the bedroom elevate the interior charm. Enjoy your morning coffee on the front porch or host summer evenings on the brand-new back deck (2024), complete with a new awning (2024) for shade and comfort. Need extra space? The backyard shed is fully powered - perfect for a workshop or extra storage. Additional updates include a new front door and screen. This home is truly move-in ready and located in a community that offers a relaxed lifestyle without sacrificing convenience. Monthly Fees: $691.00 Includes property taxes, garbage collection, snow removal of main roads, and water testing. Note: Buyer must be approved by property management. Don't miss your chance to own this gem in one of Niagara's most convenient and scenic locations! (id:61910)
RE/MAX Niagara Realty Ltd
139 Caroline Street
Welland, Ontario
Beautiful Detached home Sitting on a premium ravine Lookout lot with No rear neighbor, offering a blend of comfort, style, and convenience. Spacious and functional layout with Separate Living & Dining space this home is filled with natural light from large windows.Beautiful kitchen features elegant cabinetry and a central island, ideal for both cooking and entertaining. Freshly Painted and all the Light fixtures are recently upgraded to sleek and Modern design.The well-sized bedrooms offer ample closet space, and the modern bathrooms provide a touch of luxury.Basement with 9-ft ceilings, presents incredible potential for future customization, whether you choose to add more living space or create an income-generating suite. Just a short walk from Diamond Trail Public School and Welland Hospital, and only minutes from Hwy 406, Niagara College Welland Campus, and all major amenities, this home is perfect for families, students, or investors. Nestled in a vibrant, family-friendly community.Schedule a viewing today! (id:61910)
Revel Realty Inc.
6216 Curlin Crescent
Niagara Falls, Ontario
Brand-new luxury freehold townhomes in Niagara Falls featuring 3 bedrooms, 2.5 bathrooms, hardwood flooring throughout, quartz countertops, custom cabinets, glass showers, and 9-ft ceilings on all floors. These two-storey homes offer open-concept layouts, built-in fireplaces, covered decks, and high-end finishes throughout. Interior units are approx. 1,856 sq. ft. and end units up to 1,918 sq. ft. End units feature separate side entrances with potential for a legal Accessory Dwelling Unit (ADU). Enjoy upgraded garage doors with WiFi capability, finished driveways, concrete porches, 30-year shingles, black-framed oversized windows, and oversized garages 11' x 20'. Additional features include over 60 pot lights, a 200-AMP panel, upgraded trim and doors, a second-floor laundry, a bonus flex room, a smart home system, and keyless entry. Whether you're a first-time buyer, a growing family, or looking to downsize without compromise, these homes offer the ideal combination of comfort, craftsmanship, and value. Discover contemporary living redefined. Located just 4 minutes from the QEW for easy commuting. Move-in ready! Please reach out to discuss other available units. (id:61910)
RE/MAX Niagara Realty Ltd
33 Oswego Park Road
Haldimand, Ontario
Welcome Home. Built in 2021, this well-maintained 3-bedroom, 2-bathroom home offers a great mix of comfort, space, and modern style, ideal for growing families or anyone looking to settle in a move-in ready home. Step inside to a bright, open layout featuring hardwood flooring, modern lighting, and a stylish two tone kitchen with hard surface countertops, a space that is both functional and elegant. The finished main floor laundry includes a butcher block countertop, while the walk in closet with custom shelving helps keep everything organized. A finished basement adds valuable space for a playroom, media room, or home office.Step outside to a fully fenced yard with 8' gate access, perfect for kids, pets, or hosting friends and family. A concrete pad with electrical is ready for your future hot tub setup, and a built-in fire pit makes it easy to enjoy evenings under the stars.The garage is a standout- heated with a natural gas unit that is thermostat controlled. The entire house is wired for generator backup so you're prepared no matter what. This home combines smart design with everyday comfort, offering the space and features you need to feel right at home. (id:61910)
Exp Realty



