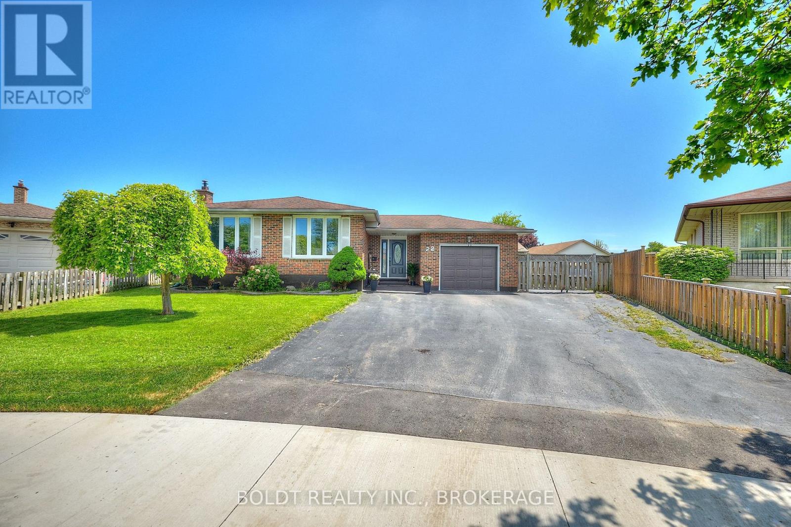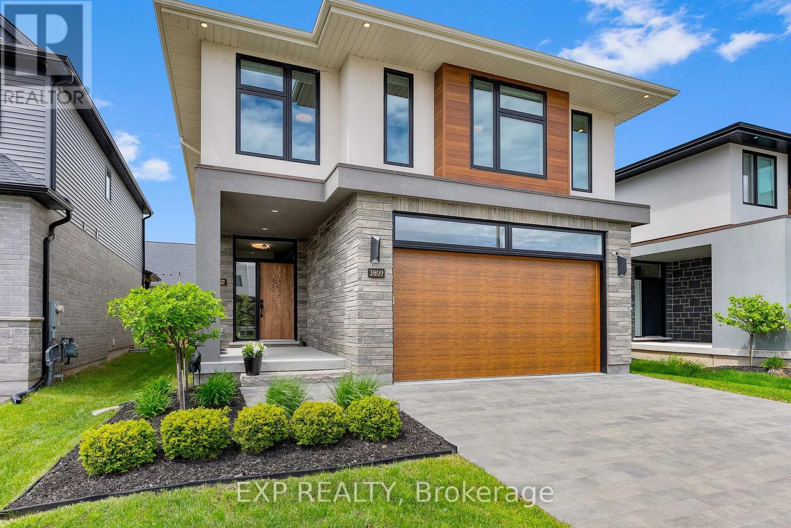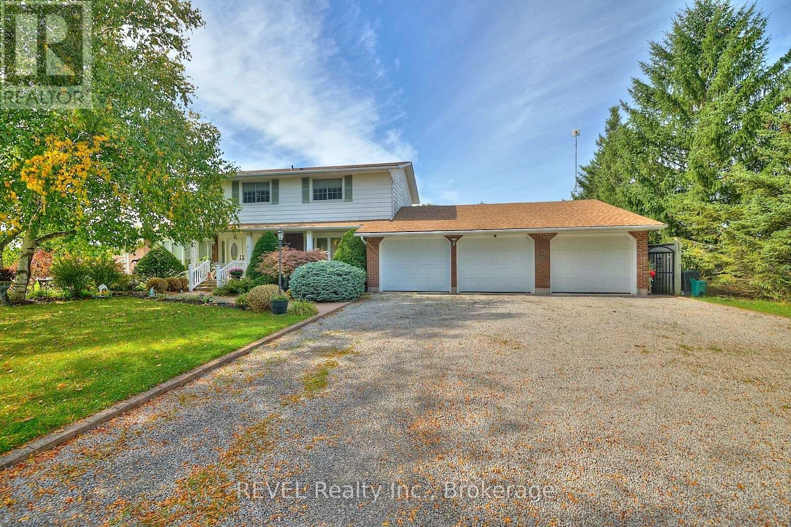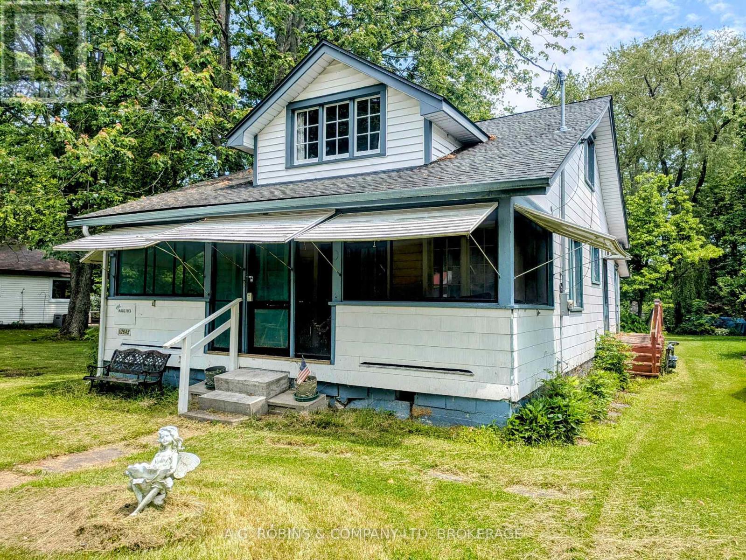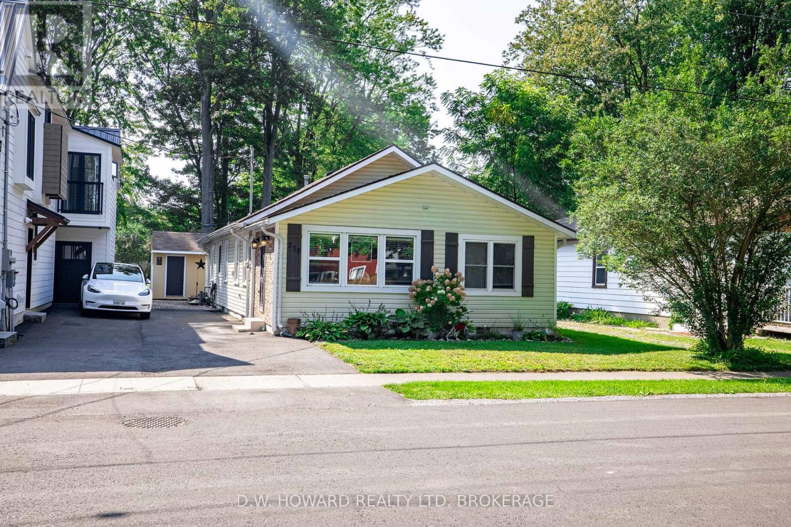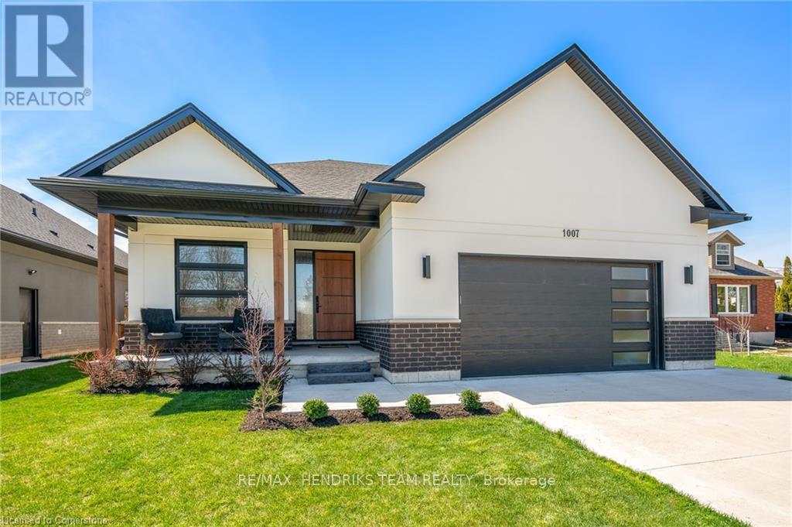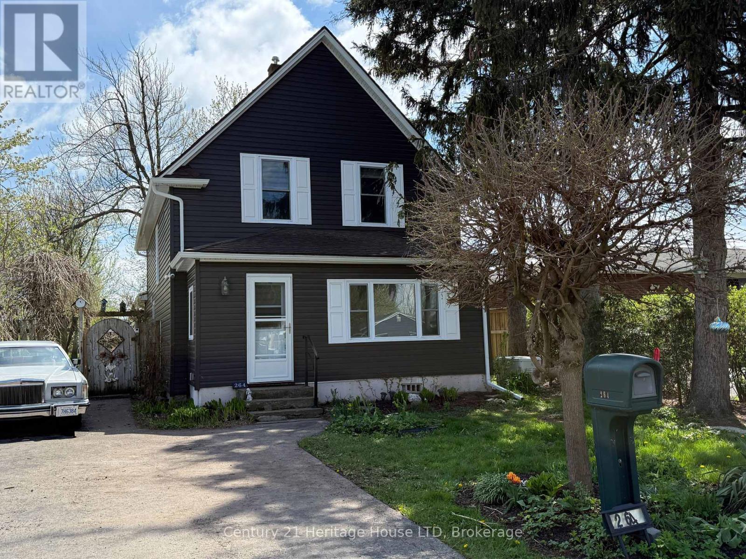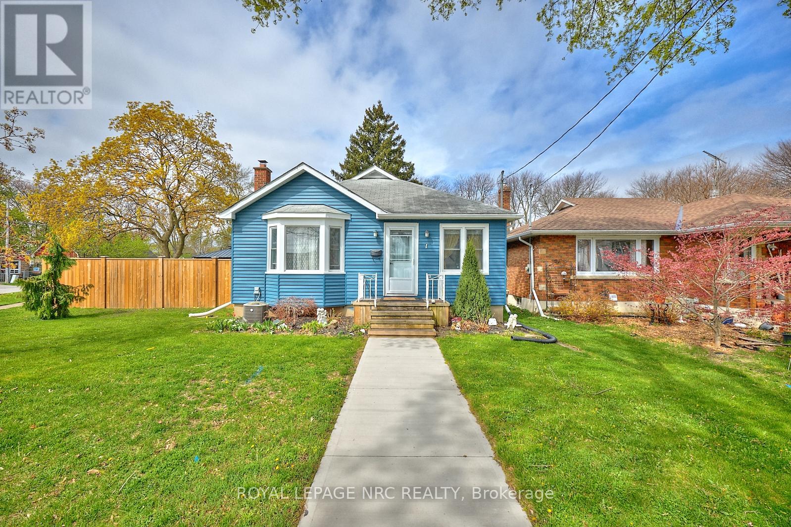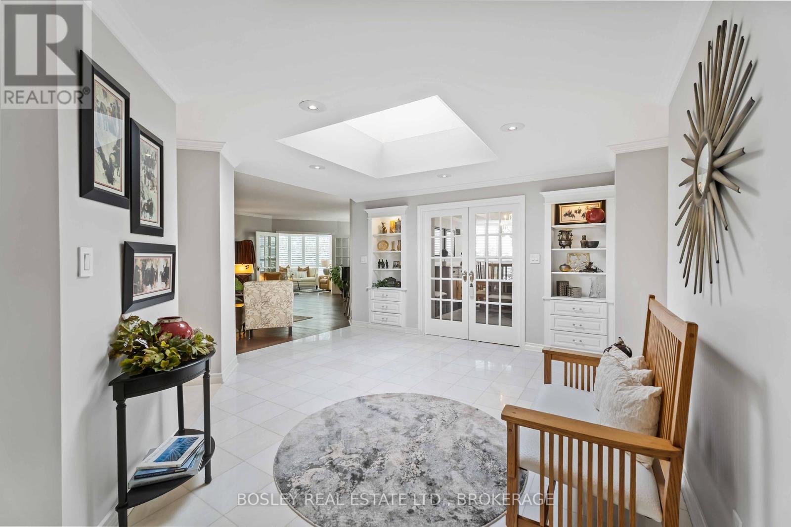22 Vega Court
Welland, Ontario
Welcome to 22 Vega Court. A charming and versatile 3 bedroom, 2-bathroom bungalow tucked away on a pie shaped lot on a quiet cul-de-sac in Welland's desirable Prince Charles neighbourhood. This well-maintained home offers a spacious layout, thoughtful updates, and excellent potential for an in-law suite or additional living spaceperfect for growing families, multi-generational living, or savvy investors.Step into a bright and inviting large foyer. Thee main floor, featuring a generous living room with a large picture window, formal dining area, and an updated eat-in kitchen with patio doors leading to a private, fully fenced backyarda great space for entertaining or enjoying summer days.Upstairs, youll find three comfortable bedrooms and a modern 4-piece bathroom. The lower level is fully finished, offering a large rec room with a gas fireplace, second bathroom, and a rough-in for a kitchen. Previously tenanted this space provides the perfect foundation for a separate in-law suite or rental unit Additional features include two attached single-car garage, a spacious driveway with double car pull through. Just steps from parks, schools, shopping, and public transit. Located close to Niagara College, the Welland Canal Trail, and major commuter routes, this home offers both convenience and a peaceful lifestyle. (id:61910)
Boldt Realty Inc.
380 Washington Road
Fort Erie, Ontario
Affordable, Adorable, and Move-In Ready! Perfect for first-time buyers, downsizing to one floor, or Investors. This charming 3-bedroom, 1-bath bungalow home is packed with value. Relax in the jetted tub, enjoy a spacious open-concept living, dining, and kitchen area, and take advantage of included appliances: fridge, gas stove, dishwasher, microwave, washer, and dryer. Some furniture can stay, too! Updates - A/C and hot water tank (2024), furnace (2022). Outside, theres a handy backyard shed and a multi functional carport. Location is a win, just a short walk to Waverly Beach, with shopping and amenities close by. Quick closing available ,move in and enjoy summer! (id:61910)
Coldwell Banker Momentum Realty
61 Queen Street
Fort Erie, Ontario
Welcome to 61 Queen Street a truly unique opportunity for homeowners, investors, or entrepreneurs. This versatile property features an owner-occupied unit plus two additional residential units, offering flexible living and income potential. The spacious owner's unit boasts exclusive access to a full basement spanning the entire building, providing exceptional storage or workspace options. Meanwhile, the two additional residential units are currently vacant, allowing for immediate occupancy or tenant selection. Adding to the appeal, the existing zoning (RM1-595) permits the operation of a small business from the front unit, making this an ideal setup for those seeking a live-work opportunity. At the rear of the property, you'll find a large detached structure that includes a covered porch, a workshop, and plenty of additional storage space perfect for hobbyists, entrepreneurs, or those simply needing extra room. It also has a separate electrical service and a Plug hook up for an RV. Located just a short walk from the Niagara River Parkway and the Friendship Trail, outdoor enthusiasts will love the easy access to scenic trails and waterfront activities. Plus, with proximity to shopping, restaurants, and convenient QEW access, everyday needs and commuting are a breeze. Don't miss this rare opportunity to own a multi-functional property in a prime location! Roof shingles on the garage / shop are less than 5 years old. Specific zoning (RM1-595) permits a Take-out Restaurant Use shall be limited to selling ready-to-eat items that do not require commercial kitchen equipment, such as coffee, tea, ice cream, muffins, and cookies prepared off-site. (id:61910)
RE/MAX Niagara Realty Ltd
3809 Simpson Lane
Fort Erie, Ontario
Welcome to 3809 Simpson Lane! The former Rinaldi model home, where timeless design meets unmatched craftsmanship. Situated in the desirable Black Creek community of Fort Erie, this 4-bedroom, 3.5 bathroom home showcases why Rinaldi Homes remains one of Niagara's most respected builders. No detail was spared from striking curb appeal with stone, stucco, and cedar rendition siding, to premium finishes throughout the interior. Step inside to a spacious and thoughtfully designed layout perfect for family life. The main floor features soaring 9' ceilings, a stunning 77" electric fireplace with floor-to-ceiling tile and a chef-inspired kitchen complete with quartz countertops, Fisher & Paykel appliances, a pantry and a large island with breakfast bar ideal for busy mornings or weekend brunches. Upstairs, every bedroom boasts a large walk-in closet, offering exceptional storage and privacy for growing families. The oversized primary suite is a true retreat with a custom closet system and spa-inspired 5-piece ensuite featuring double sinks, a glass shower and a freestanding soaker tub with in-floor heating. The second-floor laundry room is a functional bonus with built-in cabinetry and front-load appliances. Need even more space? The finished basement includes a large rec room, 4th bedroom, and a full bathroom perfect for teens, guests, or a play area. Outdoor living is just as impressive with a covered TREX deck with a tempered glass privacy wall, gas line for bbq and ample landscaped space. Recent upgrades include zebra blinds throughout the upper levels, adding both style and practicality. Located just minutes from the Niagara River, scenic trails and quick highway access to the QEW and Peace Bridge, this home offers the best of both lifestyle and convenience. (id:61910)
Exp Realty
2065 Seventh St Louth
St. Catharines, Ontario
With an expansive lot, scenic views and a quieter, more peaceful environment, this elegant 3 bed, 3 bath 2-storey home is the perfect option for Buyers seeking privacy, space and serenity without being far from amenities. Appreciate the proximity to all the essentials with the tranquility of rural life, just about 5 minutes from the St. Catharines Hospital and QEW. This tasteful home features a welcoming foyer, distinctive living room with gleaming floors, a cozy family room and a gorgeous country kitchen complete with a bright formal dining room as well as a dinette leading out to the patio. Delight in the panoramic property views from any of the walls of windows as you have over an acre of stunning green space to call your own including a pond. Main floor laundry and a main floor 3-piece bathroom add to the functionality of this fantastic family home. Beyond two spacious, second floor bedrooms, there is a remarkable Primary Bedroom Suite. A true oasis, this large bedroom features a walk-in closet and a 3 piece ensuite with a claw-foot tub and sliding door opening out to a tranquil balcony / deck with a scenic overlook of the property. Enjoy more indoor-outdoor living on the large patio area that's an entertainer's dream. So much room for children, pets, family and friends in this backyard oasis! There's also a three-car, yes that's three-car garage with additional parking for up to 10 vehicles. Ideal for families, gardeners, hobbyists or anyone with a penchant for outdoor activities, this property's verdant backyard provides so much opportunity. Install a pool, build a greenhouse, workshop or studio or simply relish in the fresh air, open space and privacy while you relax in the hot tub! An elegant home with room for the whole family and a refreshing dose of open air and green space - what more could you ask for?! (id:61910)
Revel Realty Inc.
12645 Schooley Road
Wainfleet, Ontario
Welcome to this charming seasonal cottage in Wainfleet, Ontario the perfect summer retreat!Situated on a rare double lot, this summer cottage offers ample outdoor space and a warm, inviting interior full of character. Just a 60-second walk to your deeded access point to one of Lake Eries most beautiful sandy beaches, you'll enjoy the best of cottage living with all the comforts of home. Whether you're looking to relax under the trees, host family gatherings, or explore the shoreline, this property has it all. The expansive lot offers ample privacy and extra space to enjoy the outdoors. Don't miss this opportunity to own a slice of paradise in a peaceful, friendly lakeside community. A true gem for those seeking relaxation, recreation, and long-lasting summer memories. Ready for showings and quick possession your beachside cottage dream awaits! (id:61910)
A.g. Robins & Company Ltd
339 Beechwood Avenue
Fort Erie, Ontario
Welcome to 339 Beechwood Ave. Embrace a short walk to a public sandy beach on Lake Erie shores at Crystal Beach. This charming 4 season getaway has everything you need to savor a beach lifestyle. Including 3 bedrooms, a den (which could serve as a 4th bedroom if necessary) and 1 and a half baths. Experience newer GFA and C/A, an open concept with an eat-in kitchen, plus a private deck with a gazebo and two storage sheds. Private deck with gazebo and two storage sheds. Excellent opportunity for summer rental. Selling partially furnished. Come take a peek! (id:61910)
D.w. Howard Realty Ltd. Brokerage
1007 Clare Avenue
Pelham, Ontario
Custom Built oversized bungalow in Fonthill. Built in 2021, this home is finished in nothing but the highest quality. 1830 sqft on the main floor and another 1650 sqft finished below for a total of 3480 sqft of finished living space. Step up to the covered front porch with beautiful solid entry door. You'll be welcomed into a modern and bright open design with hardwood floors and stunning wood beams across the main living area. The kitchen is very stylish with its lacquered finish cabinetry, quartz countertops, tiled backsplash and centre island with breakfast bar. The living room has a floor to ceiling tiled gas fireplace with tv mounting ready above. All custom blinds will be found throughout the home. On the main level are 3 large bedrooms with the primary located at the back of the home with a gorgeous spa-like 5 piece ensuite and a large walk-in closet. The second bedroom is located down the hall with an adjacent 4 piece bath. The third bedroom is at the front of the home and is currently being used as a den/office. A nice bonus of this home is the main floor laundry area that's off the direct entrance from the garage. The garage is an oversized double with more than enough space for two cars plus. The garage also has a separate walk-down entrance to the lower level - perfect for the potential of an in-law suite. The lower level features a massive 40 x 25 ft rec room with lots of large windows and a second gas fireplace finished in stone. There's also a 4th bedroom, a large 3 piece bathroom and a bonus room that's been double insulated/soundproofed perfect for a quiet office or music room. The basement was installed with multiple ethernet CAT-8 cables for direct internet capabilities. Back yard is the perfect size and just had a brand new fenced installed fall of 2023.This home is simply spectacular! (id:61910)
RE/MAX Hendriks Team Realty
6739 Sam Iorfida Drive
Niagara Falls, Ontario
*FINISHED BASEMENT* Welcome to this exceptional 4+1 bedroom gem sitting on a massive, fully fenced corner lot in the heart of Niagara Falls! Perfect for families, investors, or those seeking additional income potential, this home offers space, flexibility, and unbeatable convenience.Step inside to a warm and inviting main floor with generous living space, seperate living, dining and formal dining area, ideal for entertaining or relaxing with family. The layout flows seamlessly into a bright kitchen and dining area, with large windows letting in plenty of natural light. Upstairs you have 4 generous size bedrooms, the master bedroom comes with a spacious Walk/In closet an attached ensuite. This home is carpet free throughout. Downstairs, you'll find a fully finished legal basement apartment with a separate entrance perfect for generating rental income, housing extended family, or hosting guests. Complete with a full kitchen, bathroom, and living area, this space is move-in ready. The huge extended driveway is another standout feature, offering room for at least 4 vehicles, ideal for multi-family living or visitors. Enjoy privacy and space in your fully fenced backyard, perfect for kids, pets, or weekend BBQs. Located minutes from shopping, schools, parks, and the world-famous Falls, this home truly offers the best of suburban living with income potential built in. (id:61910)
Revel Realty Inc.
264 Henrietta Street
Fort Erie, Ontario
Charming Updated 1.5-Storey Home in Fort Erie. This well-maintained home was extensively renovated in 2020 and offers a blend of comfort and convenience. Step onto the cozy front porch and into a spacious living room featuring a gas fireplace and laminate flooring throughout. The main floor includes a large great room, main floor laundry, and a modern 3-piece bathroom. Upstairs, you'll find three bedrooms and a 4-piece bathroom. Enjoy the huge backyard with established gardens perfect for relaxing or entertaining. Key upgrades include a Backup generator, furnace (2020), A/C (2020), roof, windows, and siding (2020). Located close to the Fort Erie Race Track, QEW, schools, and The Peace Bridge. (id:61910)
Century 21 Heritage House Ltd
1 Thorndale Avenue
St. Catharines, Ontario
Charming & Updated 4-Bedroom Bungalow in Central St. Catharines. Don't miss this beautifully updated 4-bedroom, 2-bathroom bungalow, ideally situated in central St. Catharines just minutes from the QEW, shopping, and schools. Designed with an inviting open-concept layout, this home offers the perfect blend of comfort and entertainment space, making it ideal for family gatherings and hosting friends. Step inside to discover a modernized kitchen (2018) that seamlessly flows into the living and dining areas, creating a warm and welcoming atmosphere. Cozy up in the family room by the gas fireplace (2022) for those cooler evenings, while the new siding (2024) enhances curb appeal and durability. Outside, enjoy a spacious, fully fenced backyard with a newly installed concrete patio, perfect for outdoor relaxation and summer barbecues. The detached garage provides additional storage and parking convenience. This home features two bedrooms on the main level and two bedrooms downstairs, offering versatile living arrangements. With a separate entrance, the lower level presents exciting in-law suite potential, complete with a generous family room, laundry room, and utility space. Don't miss out on this fantastic opportunity. Schedule your viewing today and envision yourself in this charming and well-maintained home! (id:61910)
Royal LePage NRC Realty
2603 - 701 Geneva Street
St. Catharines, Ontario
Experience the pinnacle of refined living at Beachview Condos, where this exceptional penthouse offers an unparalleled lifestyle with panoramic views of Lake Ontario. Spanning 2,700 square feet, this residence begins with a dramatic, skylit foyer, showcasing gleaming marble floors that exude sophistication and grandeur.The gourmet kitchen is a chefs dream, featuring sleek quartz countertops, top-of-the-line Fisher & Paykel and Miele appliances, and a sunlit dinette ideal for intimate morning gatherings. The formal dining room comfortably accommodates twelve guests, perfect for elegant dinner parties or festive occasions. The expansive living room offers a serene atmosphere with a cozy fireplace as its centerpiece, flowing effortlessly into a sunroom that provides unobstructed, breathtaking views of the lake. Step onto the private balcony to further immerse yourself in the beauty of the surroundings.The master suite is a true sanctuary, offering two spacious walk-in closets and a spa-like ensuite bathroom, newly renovated for ultimate relaxation. It features a separate glass-enclosed shower and a deep soaking tub, creating the perfect retreat. The second bedroom, designed with a custom built-in unit, offers versatility for use as a guest suite or home office. The redesigned second bathroom, featuring a sleek glass shower, completes this refined living space.Recent upgrades include new windows, doors, and elegant California shutters, enhancing both energy efficiency and aesthetic appeal. The penthouse has been meticulously redecorated, creating a timeless and sophisticated ambiance throughout.For added convenience, the residence includes an underground tandem parking spot The location offers exceptional accessibility, just one hour from Toronto, 15 minutes from Niagara Falls, and 20 minutes from the US border. Enjoy nearby shopping, grocery options, and the waterfront trail . Schedule a private viewing today to experience penthouse living at its finest. (id:61910)
Bosley Real Estate Ltd.


