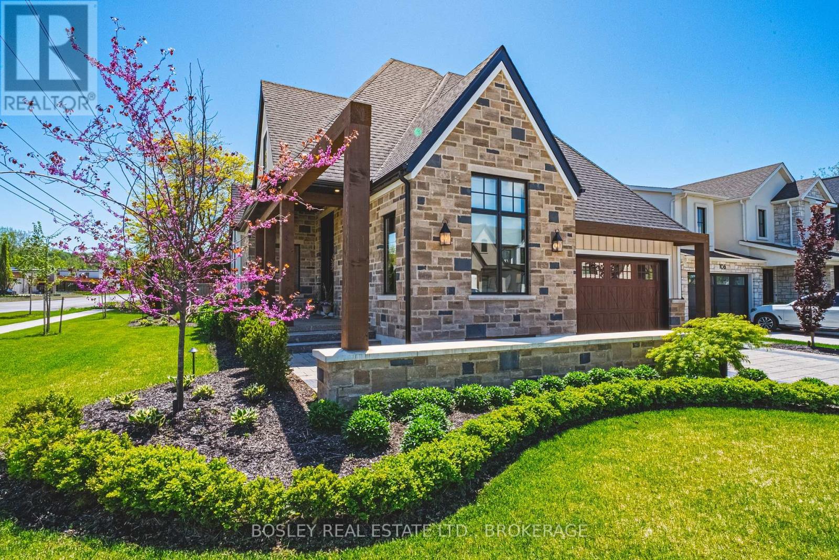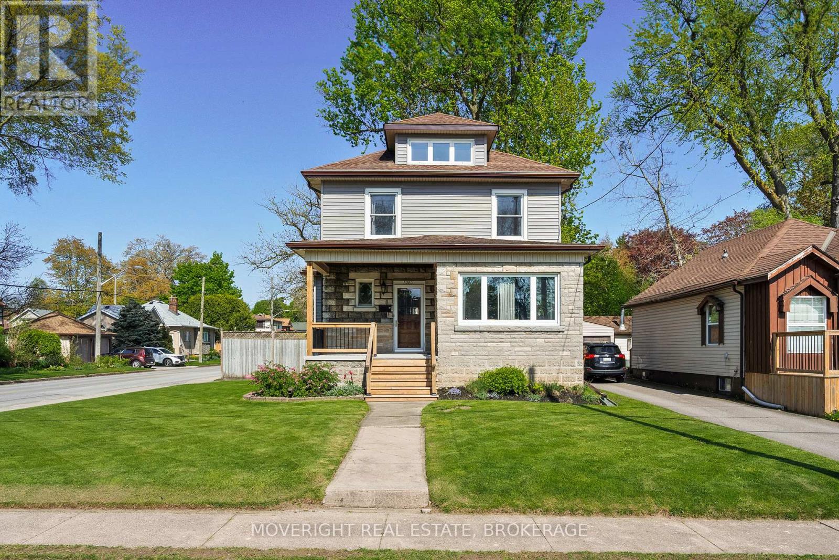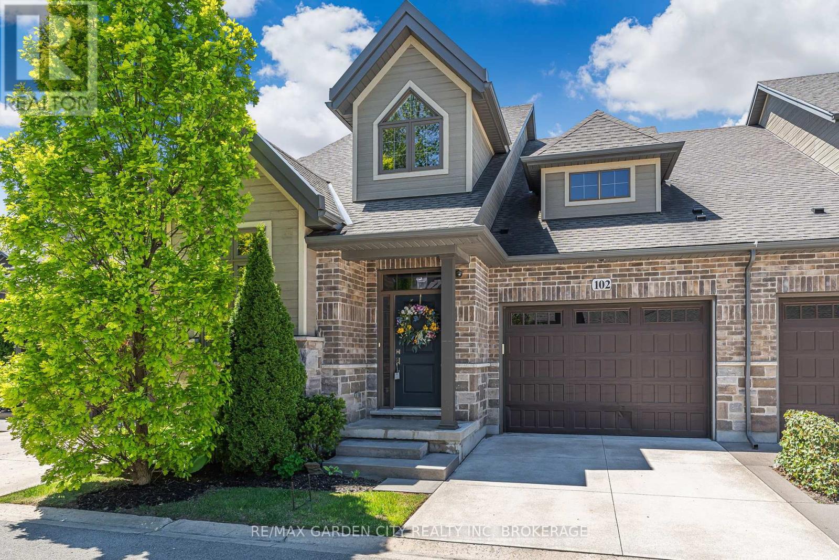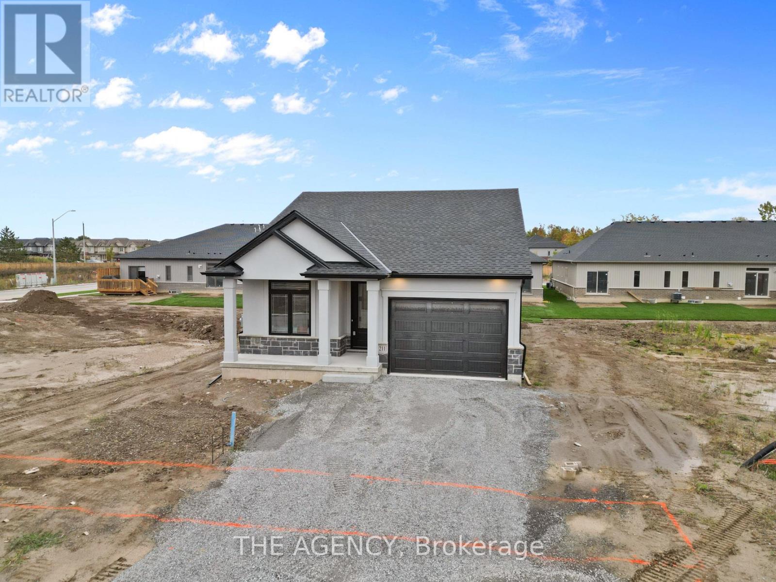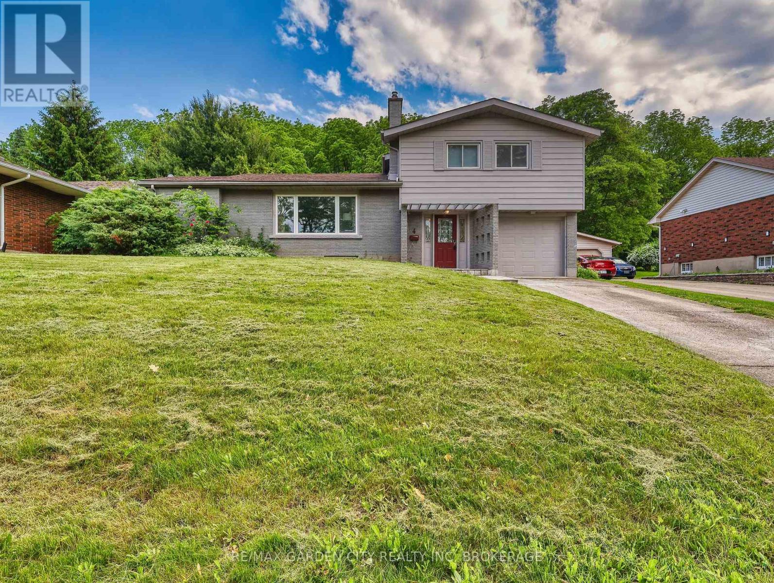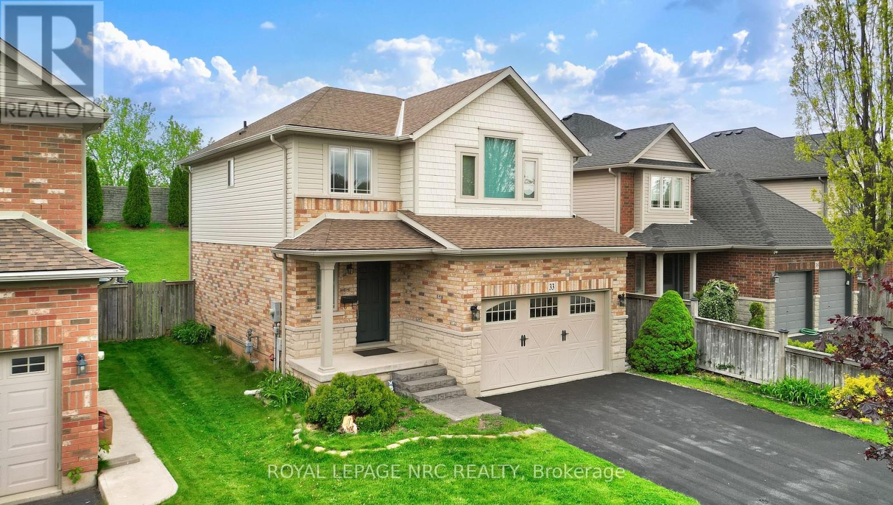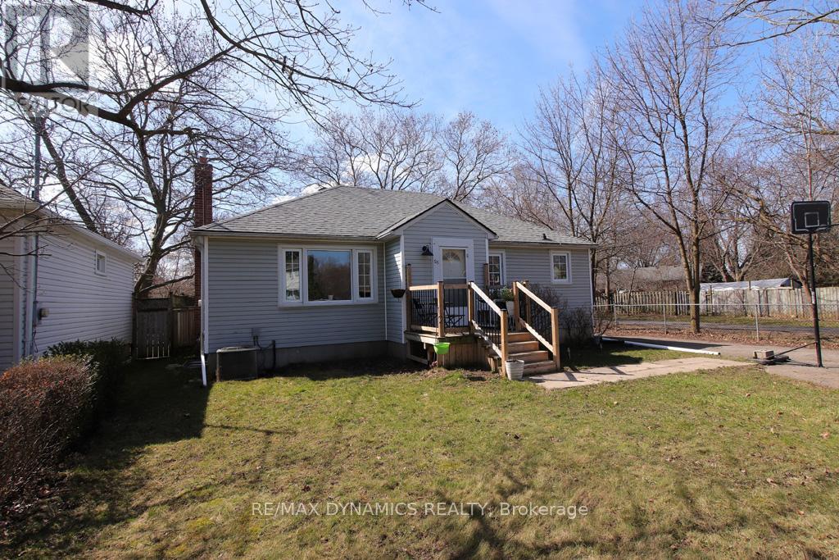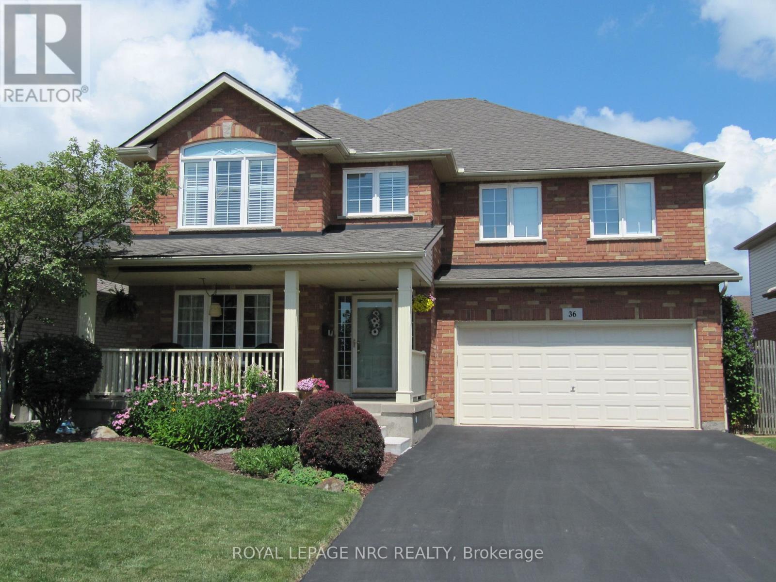110 Millpond Road
Niagara-On-The-Lake, Ontario
Discover 110 Millpond Road, a stunning custom-designed bungalow built by Ridgeline Homes, one of Niagara's local boutique builders. Located in the charming Village of St. David's, Niagara-on-the-Lake, surrounded by award-winning wineries, restaurants, and golf courses, all just minutes from Highway 405. The property features professional landscaping, hardscaping and irrigation system, plus a double-wide aggregate driveway and elegant stone walkways leading to multiple tranquil sitting terraces perfect for relaxation. Inside, the open-concept kitchen, living, and dining room is simply breathtaking. The gourmet kitchen boasts custom cabinetry, a massive island, and a stylish butler's pantry. The living room features a gas fireplace with modern mantle surround, while the inviting dining area is ideal for hosting large gatherings. The attention to detail throughout this home is remarkable. Impressive ceiling heights, unique architectural angles and arches, expansive windows flood every space with natural light, creating an airy and sophisticated ambiance. The primary bedroom is a serene retreat with a spacious walk-in closet and a luxurious five-piece ensuite bath, including in-floor heating, a custom double-sink vanity, a deep soaker tub, and a spacious walk-in glass shower. The equally gorgeous second bedroom features vaulted ceilings and warm hardwood flooring, along with a convenient three-piece ensuite privilege bath. The main floor is completed by a highly functional mudroom with ample custom cabinetry and a well-designed laundry room. The lower level is unfinished but fully insulated, offering a fantastic opportunity to create an additional living space of your own creation. (id:61910)
Bosley Real Estate Ltd.
6280 Dawlish Avenue
Niagara Falls, Ontario
Welcome to 6280 Dawlish Avenue, a charming and meticulously maintained 2 story home located in the heart of Niagara Falls. Nestled on a spacious corner lot, this 4 bedroom, 2 bathroom home offers 1,618 sq ft of beautifully finished living space, complemented by impeccable landscaping, two private driveways, and a detached garage. Step onto the inviting front porch the perfect spot to enjoy your morning coffee before entering a welcoming foyer rich with timeless charm. Inside, gleaming hardwood floors, elegant neutral tones, and detailed wood trim create a warm and inviting atmosphere, while the beautifully crafted staircase and stained-glass windows add a touch of classic character. The bright and stylish kitchen boasts a chic two-tone design with white uppers, rich blue lowers, warm butcher block counters, and a subway tile backsplash, all anchored by a large window that fills the space with natural light. The cozy living and dining rooms are ideal for gathering with family or hosting guests. Upstairs, all four bedrooms are located on the second floor, including one currently used as an office with a walkout to a private balcony perfect for enjoying serene views of the backyard and neighbourhood. A recently updated 3-piece bathroom serves this level, while a staircase leads to the third floor, offering endless potential as a playroom or additional living space. The finished basement features a cozy family room with a natural gas fireplace, a large utility/storage room, and a spacious 4-piece bathroom with laundry. Outdoors, the fully fenced backyard is a private retreat with lush gardens, a tranquil fishpond, and a large deck complete with a built-in hot tub ideal for entertaining or relaxing. Located in a quiet, family-friendly neighbourhood close to schools, parks, Lundy's Lane shopping, easy QEW access and just minutes from the vibrant attractions of Niagara Falls. Schedule your private showing today! (id:61910)
Moveright Real Estate
102 - 140 Parnell Road
St. Catharines, Ontario
Easy peaceful living in the North End of our City. Welcome to relaxed, refined living in one of the most desirable enclaves in the north end. This beautifully designed bungalow townhome with a spacious loft offers over 2,200 sq ft of low-maintenance luxury ideal for downsizers, retirees, or professionals seeking comfort and flexibility. The main level features an airy open-concept layout with soaring ceilings, a chefs kitchen with generous storage, and a bright great room with a stunning floor-to-ceiling porcelain fireplace. Walk out to your private patio- perfect for morning coffee or evening unwinding. The primary suite is a peaceful retreat with a walk-in closet and spa-like ensuite. A second bedroom doubles as a home office with built-ins and still offers plenty of space for overnight guests. Upstairs, the large loft includes a third bedroom, full bath, and two flexible spaces - ideal for a home office, yoga room, hobby space, or even a cozy movie lounge. Set in a quiet, tree-lined enclave close to shopping, dining, trails, and the lake, this is more than a home, it's a lifestyle made easy. Live simply. Live beautifully. (id:61910)
RE/MAX Garden City Realty Inc
8829 Joseph Court
Niagara Falls, Ontario
OLD-WORLD CHARM MEETS STORYBOOK ELEGANCE Inspired by the timeless beauty of a European castle, this stunning natural stone 2-storey home combines luxury, craftsmanship, and modern comforts. Nestled at the heart of a quiet cul-de-sac in one of the south-end's most desirable neighbourhoods, this home offers over 4000 sqft of finished living space with 3+1 bedroom, 3.5 bathrooms, attached double car garage with a gorgeous inground pool and entertaining rear yard. Enter through the grand foyer with vaulted ceilings, 8 doors and greeted with a stunning wrought iron staircase. Main floor highlights include a spacious formal living room or dining room, butlers pantry with sink, walk-in pantry and a chefs kitchen with big & bright windows overlooking your rear yard. Gorgeous family room with stone fireplace overlooking your pool area. Second floor offers an office nook, over sized primary bedroom with walk-in closet and private 5-piece ensuite with soaker tub & tiled shower. Two additional bedrooms plus main 4-piece bath. Basement level is fully finished offering a rec room area with gas fireplace, an incredible custom synthetic hockey rink, 4th bedroom/office and a 4-piece bath. The rear yard is fully loaded with an inground, heated salt-water pool with new liner (2025), 10 x 10 gazebo (2022) plus a 12 x 14 screened in cabana ideal for hosting. Beautiful landscaping in the front and rear yards with an underground 2-zone sprinkler system. Upgrades and awesome features include; furnace (Dec 2022), pool heater (2023), pool cover (2025), washer, dryer and dishwasher (2022), aggregate driveway & pathways, whole house Sonos sound system and heated garage. All kitchen appliances plus washer & dryer included. (id:61910)
RE/MAX Niagara Realty Ltd
211 Sycamore Street
Welland, Ontario
Welcome to Policella Home's latest model home that is finished and ready to go. 211 Sycamore Street is a beautifully laid out brick and stucco bungalow with upgraded finishes throughout. The open concept great room (with fireplace) and kitchen area opens up to a large covered concrete patio in the back. A large primary bedroom is complete with walk in closet and ensuite bath. Additional features on the main floor include a second bedroom and spacious laundry room. Lower level is finished with 2 additional bedrooms, 3 pc bath and large rec room, with second gas fireplace, for entertaining or those family game nights. With almost 2000sqft of finished living space, you'll have room for that growing family and more! (id:61910)
The Agency
4 Rockdale Avenue
St. Catharines, Ontario
Welcome to 4 Rockdale Avenue, a spacious 7-bedroom, 3-bathroom side-split ideally located in the South End of St. Catharinesjust across from the Pen Centre and minutes from Brock University. With multiple entrances and self-contained living areas, this home offers excellent potential for student housing or multi-tenant rental use (buyer to verify use and zoning).The fully finished basement with a private entrance includes 2 bedrooms and a full bathroom, offering income potential. Located on a quiet, mature street near parks, shopping, HWY 406, and public transitthis is a prime investment opportunity in a high-demand rental area. (id:61910)
RE/MAX Garden City Realty Inc
510 Leonard Avenue
Welland, Ontario
Welcome to 510 Leonard Avenue, a meticulously maintained side-split located in Welland's highly desirable North End. This 3-bedroom, 2-bathroom home features classic hardwood flooring throughout and has been lovingly cared for offering a solid foundation with room to update or expand over time.Set on a rare 65 x 125 ft lot, the outdoor space is the true standout. Whether you're dreaming of a backyard oasis, garden retreat, or space for the kids to run and play, this property offers unmatched flexibility.Just a 3-minute walk to Maple Park, complete with a pool and splash pad, and within walking distance to multiple schools, including Gordon Public, Fitch Street Public, Holy Name Catholic, Centennial Secondary, and a French Catholic elementary school this location is perfect for families. You're also just 4 minutes to Sobeys, Shoppers Drug Mart, Giant Tiger, and two major shopping plazas, making day-to-day living incredibly convenient.Homes with lots like this rarely come to market don't miss your chance to own in one of Welland's most established and family-friendly neighbourhoods. (id:61910)
RE/MAX Niagara Realty Ltd
33 Plum Tree Lane
Grimsby, Ontario
Dreaming of a family friendly neighbourhood in a great community at an affordable price? Look no further! Located in one of Grimsby's most sought-after neighbourhoods, this beautifully maintained 3-bedroom, 3-bathroom home offers the perfect blend of comfort, space, and potential. Sitting on an impressive 40 x 180 lot there's plenty of room to grow both inside and out. Step inside to find an open-concept main floor thats perfect for everyday living and entertaining. The bright and airy living room featuring hardwood floors that flow effortlessly into the eat in kitchen that boasts a breakfast bar, stainless steel appliances and ample cabinetry. Finishing off the main level is a sliding glass door that leads to a large deck to a fully fenced backyard. Upstairs, you'll find the primary bedroom that has a 4 pc ensuite and walk-in closet. Down the hall you will find 2 more generous sized bedrooms and an additional full bathroom. The unfinished basement offers a blank canvas perfect for a future rec room, home gym, or additional living space. Updates include: new front door, newer primary bedroom window and roof (2019). Enjoy being part of a quiet, family-friendly community, just minutes from parks, schools, hospital, shopping, and easy highway access. Whether you're a first-time buyer, upsizing, or looking for room to customize This home is full of potential and ready to welcome you home. Don't miss your chance to live in one of Grimsby's most desirable pockets. Book your showing today! (id:61910)
Royal LePage NRC Realty
8 Corbin Street
St. Catharines, Ontario
Welcome to 8 Corbin Street, a beautifully maintained raised bungalow located in one of St. Catharines most convenient and family-friendly neighborhoods. Close to all amenities and schools, this home offers 3 bedrooms, 2 bathrooms, and an attached insulated double garage. "This eco-friendly home includes upgraded windows, insulation, and a modernized HVAC system to help lower monthly utility costs." Built in 2011, the main floor features vaulted ceilings and gorgeous hardwood flooring throughout. The spacious open-concept layout is perfect for both entertaining and everyday living. The updated wood staircase leads to the main floor with two generous sized bedrooms, kitchen and living area while the basement features tall ceilings, large windows and a generous rec room, providing ample space for relaxation or hosting guests. The basement is also optimal for creating (if desired) a completely separate space to rent out as an apartment with a private entrance, with ability to install separate kitchen and laundry space (inquire for more details on this as materials/additional appliances can be included in house sale). Outside, youll find a fully fenced and beautifully landscaped backyard providing a private oasis to unwind after a long day. Don't miss your chance to own a stylish and comfortable home in a prime location. (id:61910)
RE/MAX Niagara Realty Ltd
26 Beamer Avenue
St. Catharines, Ontario
Client RemarksCharming detached bungalow nestled in the north end of St. Catharines, perfectly situated beside the scenic Grantham Trail on a quiet, family-friendly street. The main floor features open concept kitchen and living room, three spacious bedrooms, while a separate entrance leads to a bright walk-up basement offering two additional bedrooms and a second kitchen ideal for extended family or potential rental income. Enjoy a large, private backyard filled with beautiful mature trees. Just a short walk to Sunset Beach and the Welland Canal, and conveniently close to shopping, schools, parks, and all amenities. A fantastic opportunity in a sought-after neighborhood! (id:61910)
RE/MAX Dynamics Realty
3852 Brunswick Avenue
Fort Erie, Ontario
Welcome to 3852 Brunswick Avenue located in the heart of Crystal Beach, a charming 2-bedroom bungalow nestled on a premium, oversized lot just steps from the shoreline. This cozy, single-level home offers a seamless blend of comfort and convenience with a bright, open-concept living area, functional kitchen and updated finishes throughout. Ideal for year-round living or weekend getaways, this property boasts a rare triple-wide driveway with ample parking. The expansive fully fenced backyard features a private deck perfect for entertaining and a handy storage shed for all your beach gear. Enjoy life just minutes from the white sands and turquoise waters of Bay Beach and immerse yourself in the vibrant local scene. Walking distance to boutique shops, trendy cafés, live music and seasonal festivals along Crystal Beach's main strip. Whether you're a first-time buyer, investor or vacation-home seeker, this turn-key opportunity offers endless potential in one of Niagara's most desirable lakefront communities. (id:61910)
Exp Realty
36 Honey Locust Circle
Thorold, Ontario
Welcome to 36 Honey Locust Circle, situated in a quiet established family friendly neighbourhood of Thorold. From the lovely gardens and oversized front porch to the heated inground pool and large patio area out back, you will see the pride of ownership of the original owners. This beautifully maintained home offers over 3000 square feet of quality finished living space. You will notice that the extra large kitchen has been recently updated and features a large island, a built in desk, and more cupboards than you can imagine. It opens to the main floor family room that features a gas fireplace surrounded by large decorative windows. The main floor also has a laundry room with a laundry chute coming from the primary bedroom walk-in closet. Upstairs you will find three oversized bedrooms, two of which boast large walk-in closets. The finished, sound proofed basement rec room is great for movie watching and exercising. Come see this home. You will fall in love. (id:61910)
Royal LePage NRC Realty


