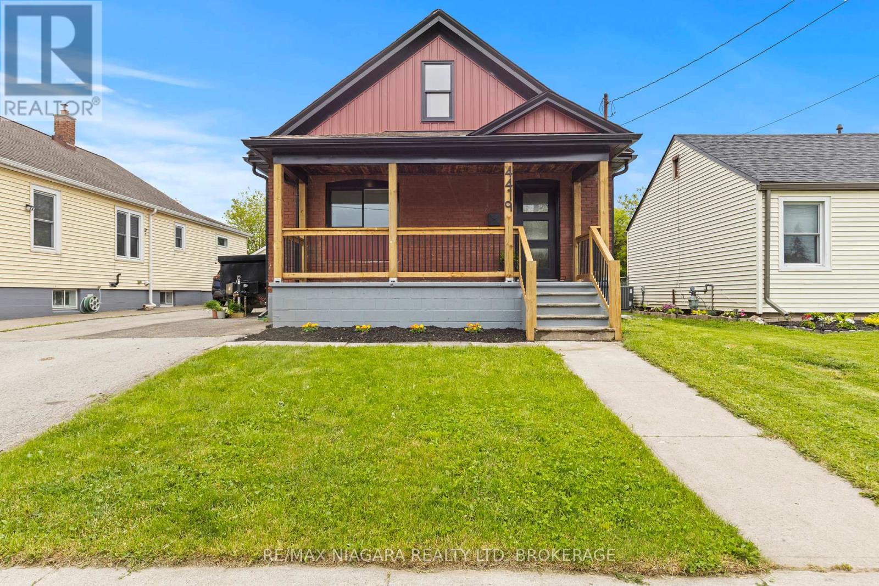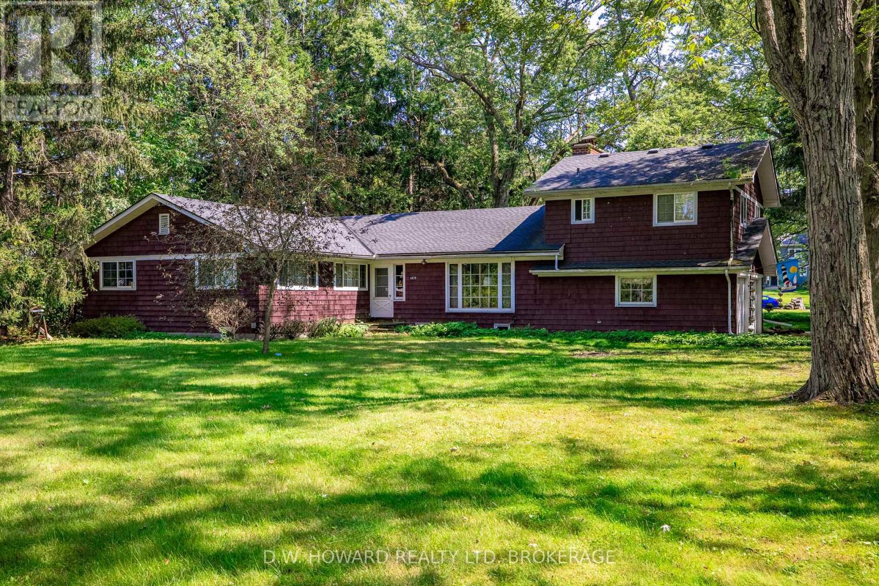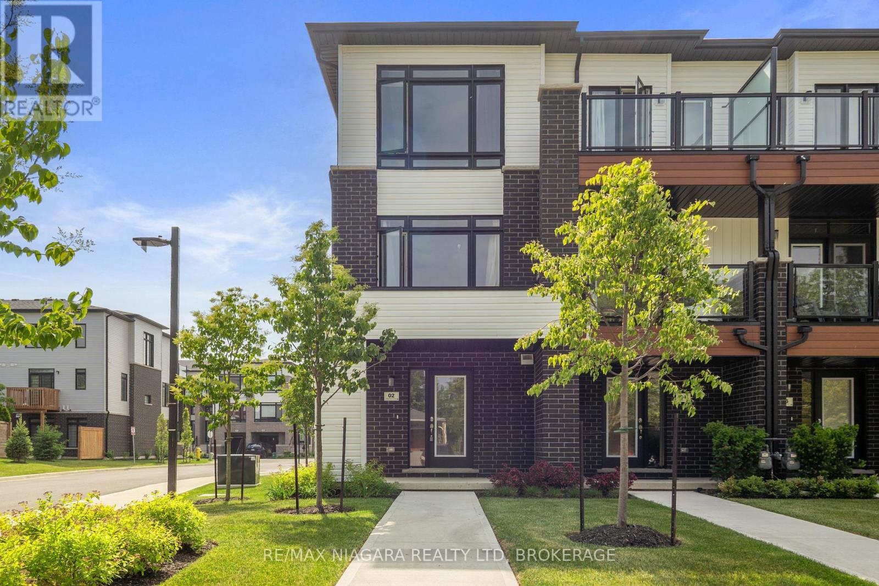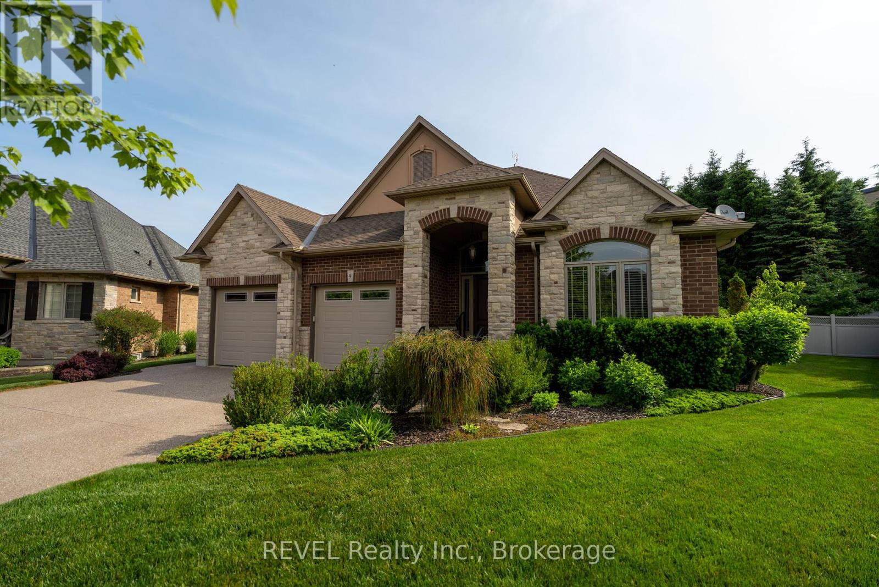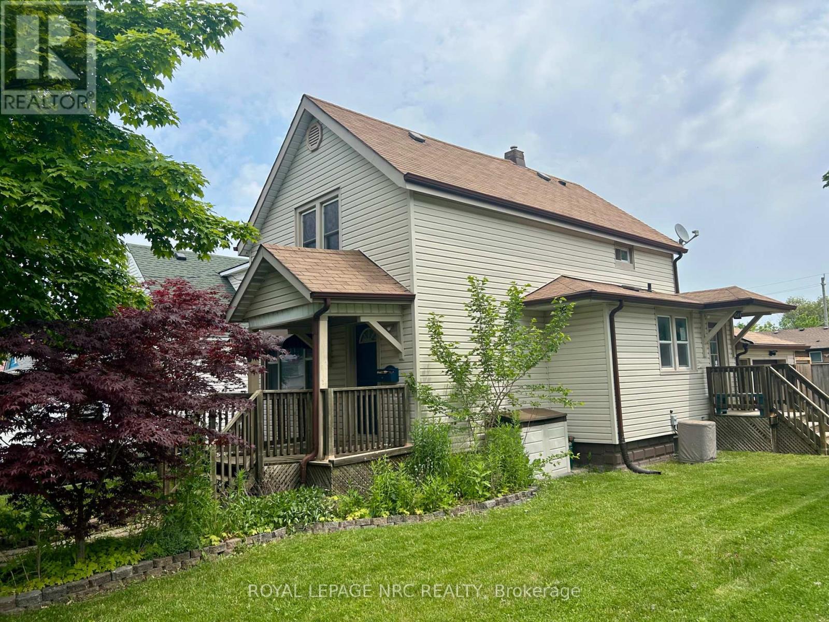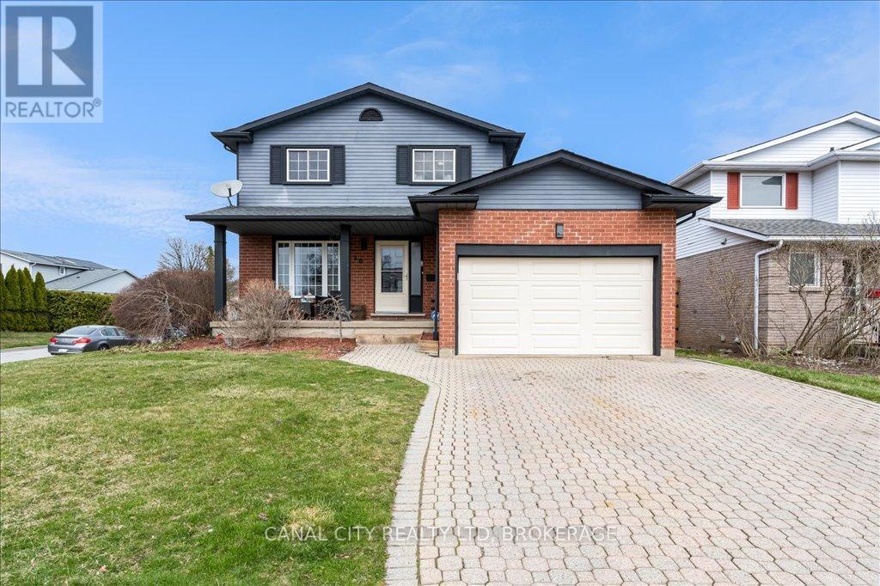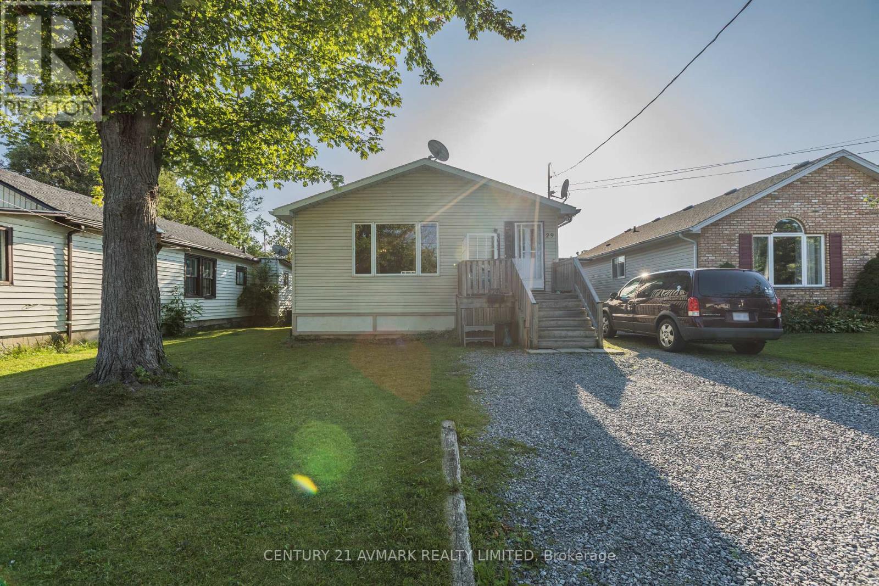527 Mississagua Street
Niagara-On-The-Lake, Ontario
A rare gem in the prestigious Old Town, 527 Mississagua Street exudes Georgian architectural charm while placing you moments away from boutique shops, fine dining, and world-class wineries. Grand pillars, meticulously landscaped grounds, and an expansive 10+ car interlock driveway set the stage for the sophistication within. Step inside to be welcomed by a breathtaking scarlet staircase, a stunning great room with soaring vaulted ceilings, and picturesque garden views. Hardwood oak flooring flows throughout, complementing luxurious granite countertops, five fireplaces, three balconies, and a charming verandah that captures the warmth of southern hospitality. Designed for both elegance and functionality, this stately manor offers seven bedrooms and 2 beautifully appointed living spaces that effortlessly balance grandeur and comfort. The private lower level features its own entrance, kitchen, two bedrooms, two bathrooms, and laundry to provide you or your family with exceptional versatility, whether you desire multi-generational living or guest accommodations. Impeccably maintained and thoughtfully updated with a newer AC, furnace, owned hot water tank, windows, central vac, and more, this home is ready to offer peace of mind for years to come. 527 Mississagua Street is more than a home - its a statement of refined living with endless potential to make it your own. (id:61910)
Revel Realty Inc.
Lot 30 Mapleview Crescent
Port Colborne, Ontario
This Vacant Lot is 118' wide by 127' deep and is fully cleared, flat, and ready for your new build! Tucked back privately on its own quiet, treed, mature Crescent amongst other over sized Lots! Free access to Sherkston Shores Sun Retreat to enjoy access to two beaches (Wyldewood or Elco) or Sherkston Quarry. 10 min to Crystal Beach, 15 min to the Peace Bridge, and 10 min to downtown Port Colborne. Centrally located to access all amenities and enjoy the sandy shores of Lake Erie. This Lot is located next to 4875 Mapleview Crescent for directions to the Lot. (id:61910)
Revel Realty Inc.
Sage Real Estate Limited
4419 Fifth Avenue
Niagara Falls, Ontario
This beautifully renovated 1 1/2-Storey home combines classic charm with modern upgrades, making it an ideal choice for first-time buyers, small families, or those seeking a move-in-ready home in a desirable Niagara Falls neighborhood. From the moment you arrive, you'll notice the brand new vinyl siding that pairs perfectly with the original red brick, enhancing the home's curb appeal. Step inside to discover a bright and stylish interior featuring a brand new kitchen complete with quartz countertops, sleek cabinetry, and stainless steel appliances. The home offers updated bathrooms with custom tiled showers and contemporary fixtures, providing a fresh and luxurious feel. Thoughtful updates throughout ensure both comfort and functionality, making this home truly turnkey. Located in the heart of Niagara Falls, 4419 5th Avenue offers exceptional value and lifestyle convenience. Don't miss the opportunity to make this fully renovated gem your new home. Book your private showing today! (id:61910)
RE/MAX Niagara Realty Ltd
4479 Erie Road
Fort Erie, Ontario
Experience the enchanting 4479 Erie Road, a cozy retreat nestled among beautiful trees just steps away from the Private Buffalo Canoe Club. This ideal location provides easy access to public beaches and marinas, offering the perfect blend of serenity and convenience. The open-concept design, adorned with beamed vaulted ceilings and skylights, welcomes sunlight into the heart of this 5-bedroom, 3-bath home, allowing for ample space for the entire family and guests. Delight in the tranquil summer evenings on the screened-in back porch, and take advantage of the short drive to the charming restaurants and shops in Crystal Beach and Ridgeway. Come and discover this inviting haven!Welcome to 4479 Erie Road Nestled on a beautiful treed lot steps to Private Buffalo Canoe Club. A short walk to public beaches and marinas makes this an ideal location. Spacious open-concept beamed vaulted ceilings, skylights capture the sunlight. This 5 bedroom 3 bath home has room for the whole family and your guests. Enjoy the summer evenings on the screened-in back porch. It is just a short drive to restaurants and shopping in Crystal Beach and Ridgeway. Come take a peek! (id:61910)
D.w. Howard Realty Ltd. Brokerage
2 Sidney Rose Common N
St. Catharines, Ontario
2 Sidney Rose Common offers the perfect blend of luxury, convenience, and natural beauty. Designed with modern living in mind, this sun-filled 2-bedroom, 2.5-bath home offers upscale finishes, oversized windows, and a bright south & west facing exposure. The gourmet kitchen features stainless steel appliances, a sleek island, and a spacious dining area with a walkout to your private deck and yard space, perfect for summer gatherings. Retreat to the serene primary suite with a spa-inspired 5-pc ensuite and large closet. The second bedroom enjoys its own balcony. The main-floor flexible recreation room opens to the yard, making it perfect for a home gym, entertainment space, playroom, or whatever suits your lifestyle. Direct access into the home from the oversized garage allows extra room for bikes, activities, and storage. (id:61910)
RE/MAX Niagara Realty Ltd
8 Bolger Drive
St. Catharines, Ontario
Welcome to 8 Bolger Dr! Excellent north end location! Pristine 3+1 bedroom two-storey house with single car garage. Double concrete driveway. Easy access to QEW. Near schools, park, and shopping. Book a showing today! (id:61910)
RE/MAX Garden City Realty Inc
9 Brondi's Lane
Pelham, Ontario
Step into this beautifully crafted Luchetta-built bungalow, ideally located in the peaceful and highly desirable community of Fonthill. This home blends timeless elegance with modern functionality, offering a spacious layout highlighted by stunning tray ceilings that add a touch of sophistication to the main living areas. The gourmet kitchen is as practical as it is stylish, featuring pull-out cabinetry for effortless organization perfect for any home chef. The main floor also includes two generous bedrooms, including a serene primary suite, along with the convenience of main floor laundry. A cozy gas fireplace brings warmth and charm to the living space, while a dedicated home office provides flexibility and can easily be converted into a third bedroom if needed. Downstairs, the fully finished basement offers even more space to live and entertain. It includes two additional bedrooms, a second gas fireplace, a full bathroom, and a sleek built-in bar making it an ideal spot for guests, gatherings, or a private retreat. Step outside into your own backyard oasis. Enjoy quiet mornings in the screened-in sunroom, host friends and family with ease in the custom outdoor kitchen, or unwind in the beautifully landscaped yard with a sparkling in-ground pool perfect for soaking up the summer sun. Built with exceptional craftsmanship and thoughtful detail throughout, this home offers unmatched comfort, style, and curb appeal in one of Niagara's most coveted neighbourhoods. (id:61910)
Revel Realty Inc.
301 Alberta Street
Welland, Ontario
This spacious 3 bedroom, 1.5 bath two storey home is located on a huge corner lot in Southeast Welland. Main floor features of the home include a large kitchen, separate dining space, as well as a living room and family room. The second level boasts 3 good size bedrooms and a full bath. The fully finished basement includes a den, 2 piece bath, laundry room, storage space and a utility room. The exterior features a cozy front porch, attached single car garage, a fully fenced backyard, a small pond and a storage shed. (id:61910)
Royal LePage NRC Realty
2698 Twenty Rd. Road
Lincoln, Ontario
Welcome to this beautifully updated and spacious home, nestled on a peaceful three quarter acre property with no rear neighbours, and sprawling fields beyond the property lines. This wonderful family home offers a rare blend of space, comfort, and privacy-perfect for growing families, with generous room sizes and functional living spaces throughout. Step inside to discover a bright and welcoming interior, including a spacious living room with lots of natural light and beautiful views overlooking the backyard, a large welcoming kitchen and dining room with walkout patio doors to the back deck, main floor laundry room, a powder room, and an office. Upstairs, the well designed layout includes a private primary bedroom with ensuite tucked to one side of the home, and 5 additional bedrooms (1 currently used as an office), and another shared washroom. The basement is finished with a great family room, another bedroom, and a large cold cellar and utility room. Several recent updates have been done, including the roof (back done in 2015 , and the front in 2025), many upgraded windows, and a newer driveway . Outside, the professionally landscaped yard is a showstopper-complete with gorgeous gardens, mature trees, and an exposed aggregate driveway. You'll love the spacious back deck for entertaining family and friends, or enjoying quiet mornings while watching the sunrise. This home has been very loved, and filled with happy memories, and this is the first time it's been on the market. Don't miss your chance to own this wonderful family home, and enjoy your own little slice of paradise. (id:61910)
RE/MAX Niagara Realty Ltd
20 Capri Street
Thorold, Ontario
Welcome to this move-in ready 3 bedroom, 2 bathroom beauty located on a desirable corner lot in the sought-after Confederation Heights neighbourhood of Thorold. This well maintained home offers the perfect blend of comfort, style and upgrades throughout. Step inside to find a bright and spacious main floor featuring a cozy living room, formal dining room and an updated kitchen and dinette area with a large island and a patio door leading to your private backyard oasis. The fully fenced backyard is perfect for entertaining, complete with a massive wood deck and a 16 x 32 ft. kidney shaped pool with a new liner (2022) and a new filter/pump (2019). Ceramic, laminate and hardwood flooring run throughout this home, complemented by new light fixtures that add a modern touch. Upstairs, you will find 3 generously sized bedrooms and a 4 piece bathroom. The primary bedroom features a walk-in closet for added convenience. This home also boasts an impressive rec-room complete with laminate flooring and a gas fireplace. The basement also features a cold room, separate laundry area and plenty of storage. Additional highlights of this home include a 1.5 car garage, 100 amp service with breakers, central vacuum, double driveway, newer windows, newer furnace and central air (2017), newer roof (2019) and new fence in 2022. Located just minutes to Brock University, close to shopping, amenities and steps from public transit, this home checks all the boxes. Don't miss your chance to own this incredible property - schedule your private showing today! (id:61910)
Canal City Realty Ltd
29 Lillian Street
Fort Erie, Ontario
Welcome to 29 Lillian, where you're just steps away from Lake Erie. This well kept bungalow offers 2 bedrooms on the main floor and an additional 2 bedrooms in the basement with a separate side entrance that gives you plenty of potential. The main level also gives you a spacious family room, kitchen/dining area, and a 4-piece bathroom. The full size basement includes a 3-piece bathroom and a large rec room. Don't miss your opportunity to own a great investment property or your own home just down the street from the beach! (id:61910)
Century 21 Avmark Realty Limited
46 Chestnut Street
Port Colborne, Ontario
Inlaw Suite with Seperate Entrance. Built in 2021 Completely Finished. Features: 2 Kitchens, Seperate Laundry on Each Floor, Great for Extended family or Income Potential. Bright Main Floor Kitchen Granite Counters, Gleaming Porcelain Tiles. Sliding Doors of the Kitchen, Lead to a Large Deck with Natural Gas BBQ Hook-up. Sit Relax watch the Ships. Below the Deck is 20, x 25, Poured Concrete Pad Fenced Yard, Low Maintenance Landscape. Primary Bedroom Ensuite Bath with His/ Her Sinks. Main Floor Laundry Full size Washer Dryer & Laundry Tub. Bright Lower Level with Large Windows and 8' 8" Ceiling Height. Eat-In Kitchen Granite Counters, Seperate Laundry, Large Living Area with Fireplace. Main Floor Garage Access. 200 Amp Service, Wired for Car Charger. close to Shopping, Schools, Beaches, Golf Courses. Great Central Location. Easy to Show. Book a Showing today. (id:61910)
Royal LePage NRC Realty




