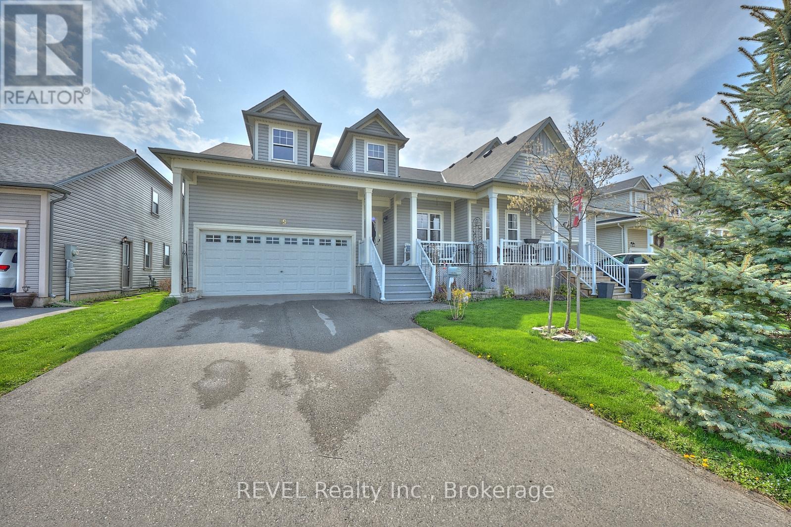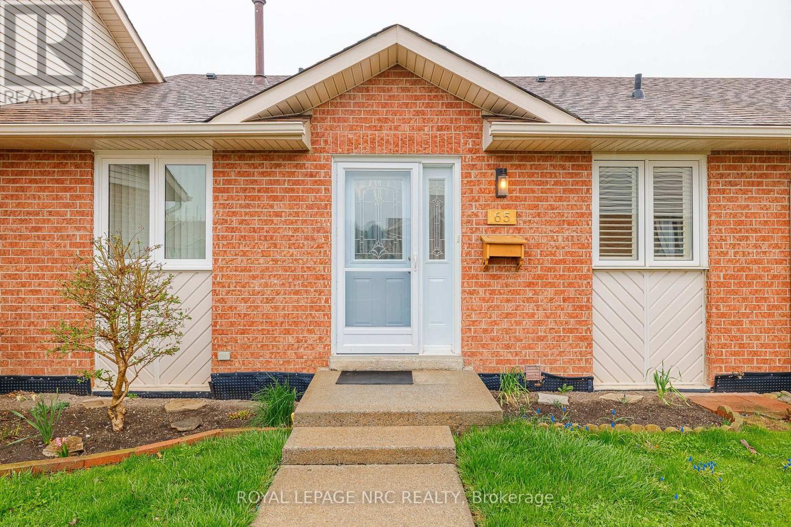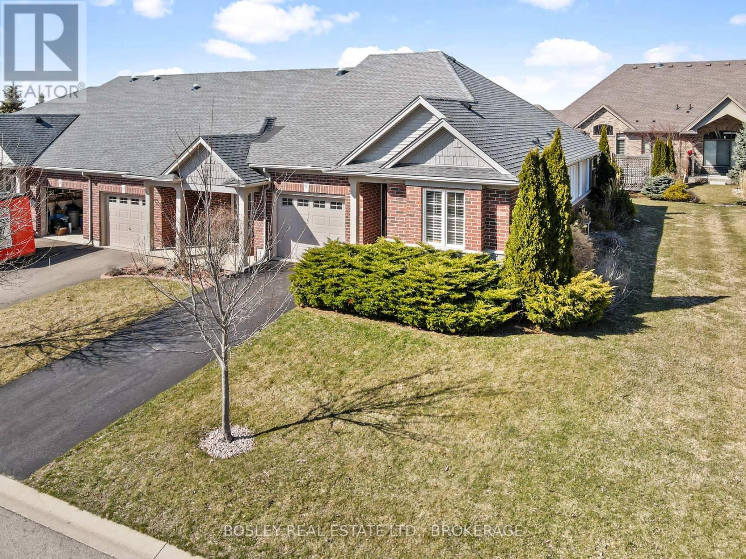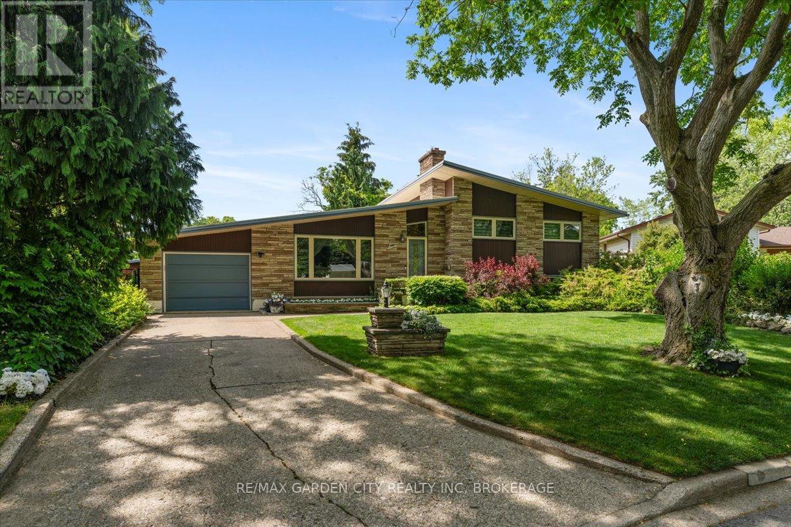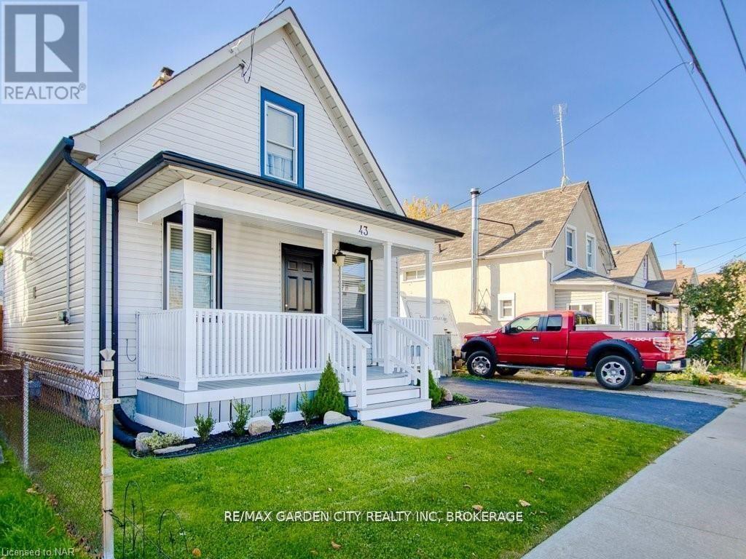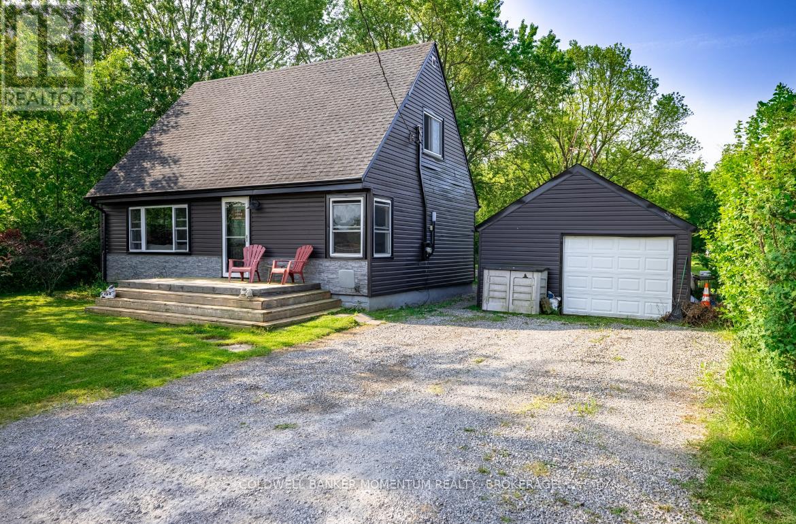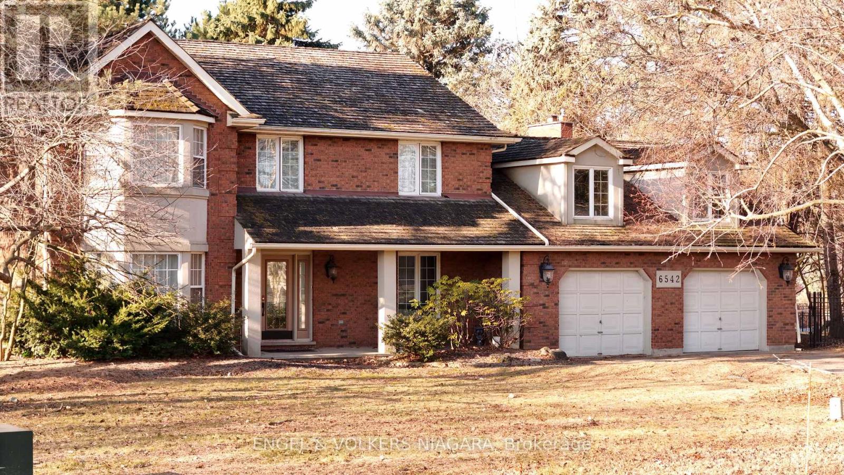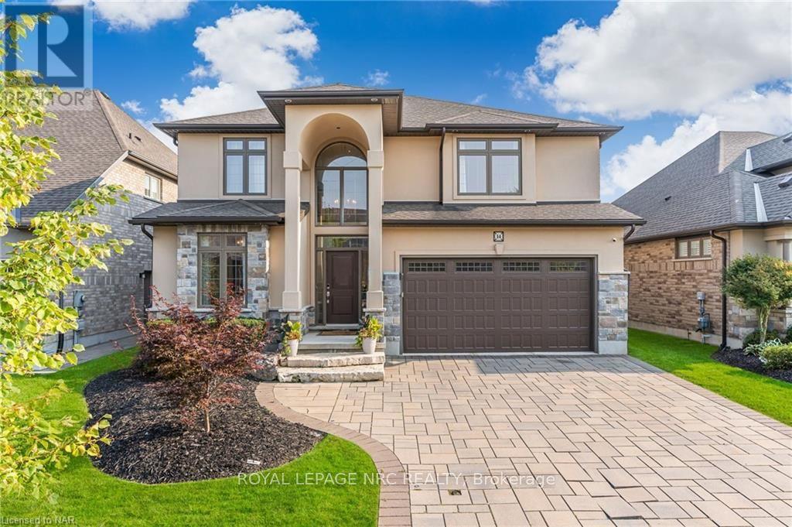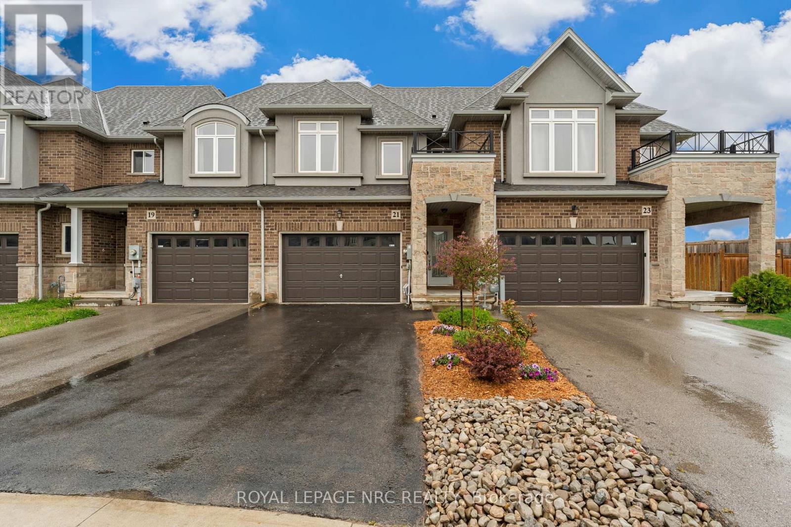0 Daytona Drive
Fort Erie, Ontario
Nice size building lot (52.88x120) severed and ready to go, on one of the nicest streets in Crescent Park, close to schools, shopping, beach and the friendship trail. Build your dream house here! (id:61910)
Revel Realty Inc.
59 Bardol Avenue
Fort Erie, Ontario
Seize this rare opportunity to own a bungaloft with an attached double-car garage only moments from the sandy shores of Lake Erie! This beautifully kept home was built in 2014 and truly blends comfort with functionality seamlessly. Situated in a stunning location, tucked away yet only minutes to the Peace Bridge, 59 Bardol Avenue will surely catch some eyes. From the moment you arrive, the inviting front porch sets the tone for the warmth and charm to come. Step inside to find a bright, open layout featuring a spacious kitchen with a breakfast bar, ideal for casual dining or entertaining. Beyond the dining room is a generous living room anchored by a cozy gas fireplace and large windows that bathe the space in natural light. Ideal for those that enjoy minimal stairs, the spacious primary bedroom is located on the main floor and comes complete with a walk-in closet and an ensuite. In addition to the primary bedroom, at the front of the home is a second bedroom that is currently being utilized as a library. A dedicated laundry room with direct access to the garage, as well as a 2-piece powder room complete the main level and truly enhance the home's convenient, single-level living. Upstairs, the airy loft, third bedroom and full, 3-piece bathroom set the stage for the most perfect guest accommodations. This space is ideal for when family from out-of-town come to visit or for those with older children that value their own space and privacy. The full, unfinished basement adds generous storage potential and includes a rough-in for a future bathroom, allowing you to easily personalize the space to your needs. Outside, the fully fenced backyard has been lovingly assembled with a spacious deck offering a peaceful setting to unwind, garden or entertain. Located in an area that has been infused with new development, close to beaches, trails and shopping, the overall package can't get much better than this. You're invited to experience all that living by the lake has to offer! (id:61910)
Revel Realty Inc.
65 - 122 Bunting Road
St. Catharines, Ontario
Charming 3-Bedroom Bungalow in Prime Location! Welcome to this beautifully maintained 3-bedroom, 2-bathroom bungalow nestled in a highly desirable neighborhood close to all major amenities, including shopping, schools, parks, and transit. This pristine home offers the perfect blend of comfort, convenience, and style. Step inside to discover a bright and inviting interior, featuring spacious living areas, a functional layout, and tasteful finishes throughout. All windows are fitted with elegant Windsor blinds, plus newer patio sliding doors and a new front entrance way door adding both a modern touch and privacy. The well-appointed kitchen offers an abundance of cupboard save the open living/dining areas make entertaining a breeze. The 3 natural bedrooms offer generous space and storage for the whole family. Step outside to your private wooden deck ideal for summer barbecues, morning coffee, or relaxing evenings outdoors. The basement is dry and spacious the walls are already finished. Don't miss your chance to own this immaculate bungalow in a fantastic location. Whether you're a first-time buyer, downsizer, or investor, this home checks all the boxes! (id:61910)
Royal LePage NRC Realty
4075 Pettit Avenue
Niagara Falls, Ontario
Solid All-Brick Bungalow with In-Law Potential & Detached Garage. Welcome to this meticulously maintained all-brick bungalow, built in 1968 and thoughtfully updated while preserving its original charm. Tucked away on a quiet street, this home features a detached concrete block garage added in 1974 and offers ideal potential for an in-law suite, with a separate rear entrance providing easy access between the upper and lower levels. Inside, the layout is perfect for extended families or additional rental income, offering two kitchens, two living rooms, and two dining areas. A stunning stone and brick feature wall with a wood-burning fireplace adds warmth and character to the space. Recent updates completed in 2023 include a renovated kitchen and bathroom on the main floor, new flooring, a 100 amp breaker panel, fresh shutters, and a new garage roof bringing modern comfort and peace of mind to this solid, well-built home. With nothing left to do but move in and enjoy, this property is a perfect blend of functionality, flexibility, and timeless appeal. (id:61910)
RE/MAX Niagara Realty Ltd
80 Regent Drive
St. Catharines, Ontario
Welcome to this beautifully maintained bungalow in the highly sought-after North End of St. Catharines. Offering rare square footage for the area, this 3-bedroom, 1-bathroom (recently updated) home features 1,264 sq. ft. above grade - including a spacious bonus living area with a cozy gas fireplace. Step inside to a bright, inviting layout with quality finishes throughout. The full, finished basement provides exceptional additional living space, complete with a generous recreation room featuring a wood stove, dry bar, an extra bedroom, and a convenient 3-piece bathroom. Outside, enjoy your own private backyard oasis with a peaceful patio and beautifully landscaped gardens - perfect for relaxing or entertaining. The property backs directly onto Walkers Creek, offering added privacy and easy access to walking trails. Located near excellent schools and just minutes from shopping and dining amenities, this home delivers the ideal combination of comfort, convenience, and charm. Truly immaculate and move-in ready! (id:61910)
Royal LePage NRC Realty
50 Aaron Trail
Welland, Ontario
This END unit bungalow townhome is sure to impress, situated in the relaxed community of 'The Highlands'. This home offers approximately 1800 sq ft of finished living space on both levels. The open concept design is tastefully decorated in neutral tones with California shutters on all windows and large sliding doors to the covered patio for outdoor living. The generously sized primary bedroom has a 4 piece ensuite, walk-in closet, as well as two more closets in this exclusive space. The second bedroom, with double closet can also be used as a sitting room or office workspace. A second main floor bathroom with shower is conveniently located next to the main floor laundry closet. Inside access to the garage makes grocery day an easy task. A large kitchen peninsula and an abundance of cupboards will make food prep and entertaining a joy for you and your guests. Downstairs is a large bedroom with 4 pc ensuite and an additional large family room across the hall for movie night. There is no shortage of storage, two more (11x14) rooms with further development potential. There is a monthly homeowner's fee ($262/mo.) which includes lawn maintenance, snow removal, alarm monitoring and use of the community clubhouse that is private with exclusive use for this neighbourhood. The clubhouse, exclusive to The Highlands neighbourhood members, has an indoor saltwater pool, hot tub, fitness center, pickleball courts and amenities to engage is social activities or host group events. Move in ready and easy to view! (id:61910)
Bosley Real Estate Ltd.
7 Glenayr Place
St. Catharines, Ontario
Welcome Home to Fabulous 7 Glenayr Place! Rare Opportunity to become the new home owner on a Pristine Cul-de-Sac. Discover this grand and spacious Custom Built Mid Century Modern home nestled on an oversized pie shaped lot in one of St. Catharines' most desirable neighbourhoods. Offering over 2,000 sq.ft. of uniquely designed large 4 level side split, this rare gem is perfect for families seeking privacy and a place to grow. Property Highlights: Expansive great room with vaulted ceilings, dining room overlooking the gorgeous gardens, kitchen with granite countertops, ample cabinetry, and built-in oven and cooktop. Pride of ownership can be felt in every part of this pristine home. The basement has a walk-out to the backyard and a Cozy family room with wood fireplace perfect for chilly evenings, a Den and 3pc bathroom. The lower level with a large workshop, laundry with pantry and walk-up into the garage. The Backyard is a gorgeous & whimsical with beautiful gardens (flower and veggie) a potting shed or could be studio, beautiful patio area for entertaining. Set on a quiet, tree-lined cul-de-sac, this property combines elegance, comfort, and an unbeatable location. Whether you're entertaining guests or enjoying peaceful family time, this home offers the space and charm you've been searching for. Don't miss your chance to own a rare find in the heart of St. Catharines. (id:61910)
RE/MAX Garden City Realty Inc
43 St George Street
St. Catharines, Ontario
Welcome to this charming 2-bedroom, one-and-a-half-storey home located at 43 St. George St. in St. Catharines, Ontario. Nestled in a quiet area, this property offers easy access to the QEW, making commuting a breeze. Step inside to discover a host of upgrades that enhance both style and functionality. The interior features new light fixtures, fresh paint, and modern baseboards, creating a welcoming atmosphere throughout. The updated kitchen boasts stylish cabinets and ample storage, perfect for culinary enthusiasts. Relax in the beautifully renovated bathroom, designed with comfort in mind. Crown moulding adds a touch of elegance, completing the homes inviting aesthetic. Outside, enjoy a serene setting perfect for unwinding after a long day. This well-maintained property is ideal for first-time buyers or those looking to downsize. Don't miss the chance to make this delightful home yours! Tons of upgrades: NEW water tank (owned)installed in (2021),extended NEW asphalt driveway(2020),NEW windows installed (2021) downstairs and upstairs back bedroom, NEW window coverings (2021), new roof on shed (2023),restructured front porch(2024),NEW matching Convectional Oven and microwave/ Range above (2021),NEW flooring installed throughout house EXCEPT back bedroom(2024),installed 9mm poly underneath house and crawlspace walls insulated with spray foam(2021),NEW trim and baseboard (2024),House freshly painted (2024),new carpet on stairs(2024),NEW light fixtures (2024)NEW kitchen cabinets w/crown moulding (2024), NEW countertops(2024),NEW extra large (id:61910)
RE/MAX Garden City Realty Inc
3815 Hwy 3 Highway
Port Colborne, Ontario
Escape to the peace and privacy of country living with this delightful 3-bedroom, 1-bathroom home situated on a spacious lot with no rear neighbours. Perfectly set back from the road this charming property offers a serene lifestyle while still being within easy reach of town amenities. Step inside to find a warm and inviting interior featuring a functional layout, bright new windows, and a cozy living space. The kitchen offers plenty of room for family meals, while the comfortable living room and dining room is ideal for relaxing or entertaining guests. Outdoors enjoy your own private oasis. The detached garage provides excellent storage or workshop potential, and the expansive yard is perfect for gardening, outdoor activities or simply enjoying the peace and quiet of the countryside. Book your showing today! (id:61910)
Coldwell Banker Momentum Realty
6542 January Drive
Niagara Falls, Ontario
Nestled in the highly sought-after Calaguiro Estates in the tranquil north end of Niagara Falls, this 4+ bedroom family home at 6542 January Drive is the epitome of spacious and comfort. Boasting a large lot with no rear neighbours, this property offers both privacy and an expansive outdoor space for your family's enjoyment. This house, perfect for growing families, features 3.5 bathrooms, including a master retreat complete with a en-suite bathroom and a walk-in closet designed for ultimate relaxation and convenience. The heart of the home is the generous kitchen with a delightful breakfast area overlooking the verdant back yard. It's the ideal spot for morning gatherings before the day begins. The property's welcoming foyer opens up to a formal dining room, ready to host your special occasions. There's also a versatile den or office space to accommodate work or study from home. Spend quality time with loved ones in the family room, where the warmth of the wood-burning fireplace creates a cozy and inviting atmosphere. A double car garage and ample parking space for up to six vehicles ensure convenience for all members of the household. Additionally, the finished basement, with its separate entrance, bedroom, recreational room, and washroom, provides an excellent opportunity for a nanny suite or an entertainment haven. (id:61910)
Engel & Volkers Niagara
14 Tuscany Court
St. Catharines, Ontario
Located in a quiet cul-de-sac and set among an array of stately homes, 14 Tuscany Court is sure to impress! From the pristine interlocking driveway with decorative edging, to the portico entrance, attention to detail is evident throughout. Hand-scraped engineered hardwood flooring, custom chandeliers set in decorative medallions and strategically set pot lights. So much natural light streams in from the many windows, giving the home a bright and airy feeling. Formal living and dining rooms, ideal for entertaining. The chef's kitchen is a dream with its large centre island, custom cabinetry, state-of-the-art appliances and butler's pantry. Relax in the spacious family room with focal gas fireplace or walk out into the sunroom, with another fireplace and enjoy your backyard views all year round! Main floor laundry in mudroom off garage. Step out into the gorgeous backyard oasis with fibreglass pool, installed this year, heated and beautifully lit at night so that you can enjoy a swim at any time! So much room to soak up the rays and plenty of green space to play soccer with the kids. Barbeque in style or sit at the outdoor bar and enjoy a glass of local wine. The second storey showcases a large landing and four bedrooms, two of which are primary suites! The main primary bedroom is complete with stunning 5-piece ensuite and walk-in closet. The second primary is spacious with a 3-piece ensuite. The other two bedrooms share a jack and jill bath that has the upper laundry. The basement is extremely bright and does not feel like a basement at all! Huge rec room with mood lighting, gas fireplace with custom mantle and built-ins and kitchenette/bar. Enjoy great parties here! Your guests can stay in the private guest bedroom with 3-piece bath. Gym and music rooms can be used as home offices. This home checks so many boxes, offering comfort, style, luxury.... home! (id:61910)
Royal LePage NRC Realty
21 Pinot Crescent
Hamilton, Ontario
Fantastic 2-storey townhome in Stoney Creek! Open plan main-floor showcasing updated kitchen with centre island with pendant lighting, pot lights and granite countertops with updated backsplash. Dining room overlooks the family-friendly fenced-in backyard and has a patio door for easy access. Tastefully finished living room with corner gas fireplace and hardwood flooring. Guest bath off the main hallway. The second floor showcases an oak staircase with railing and has new flooring throughout the 3 bedrooms and landing. Beautiful primary bedroom overlooking the quiet streetscape has walk-in closet and 3-piece ensuite bath. Second and third bedroom are a great size and share a 4-piece family bath. Laundry is conveniently located on this bedroom level. The basement is unspoiled and has ample storage and a bathroom rough-in. Backyard has no back neighbours and has a cute patio space for dining al fresco. Great location with St. Gabriel Catholic Elementary School within walking distance, a great park for the kids and easy highway access! Convenient shopping and amenities just minutes away! (id:61910)
Royal LePage NRC Realty



