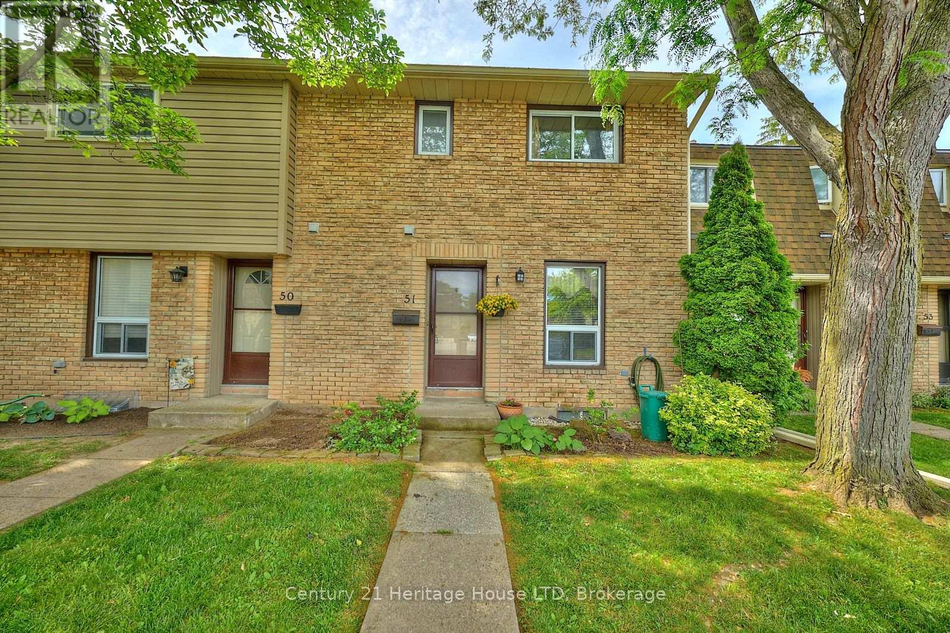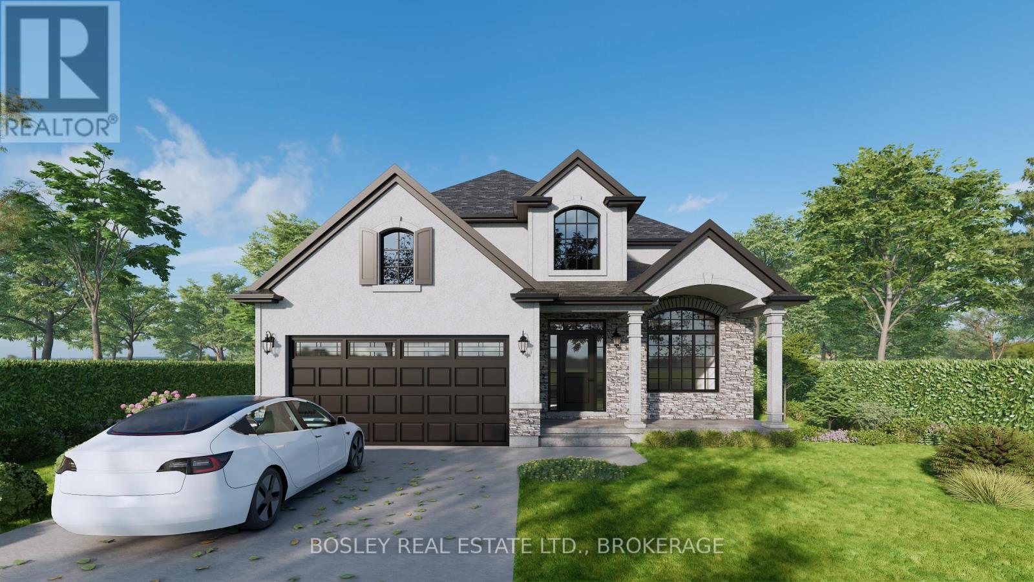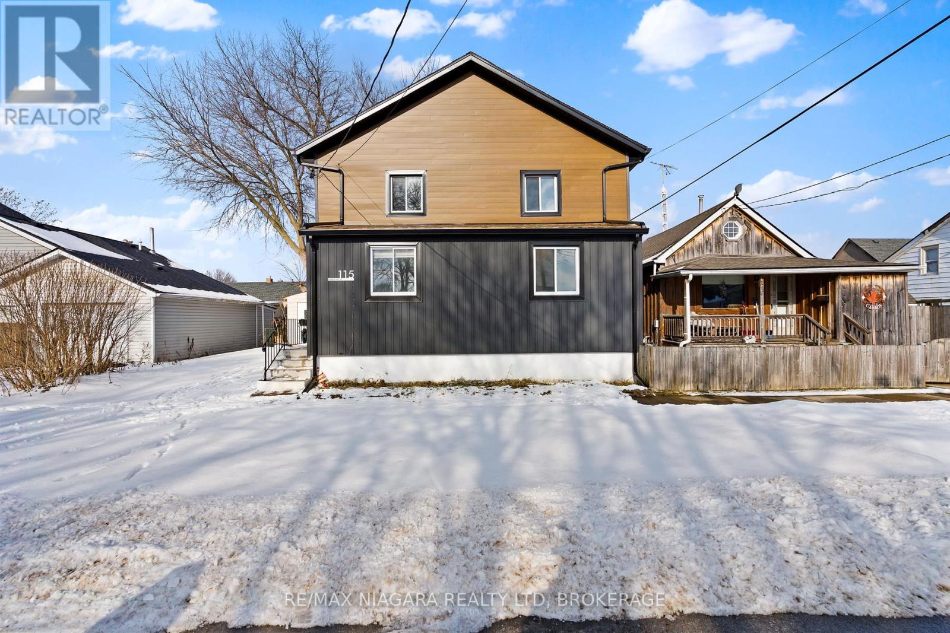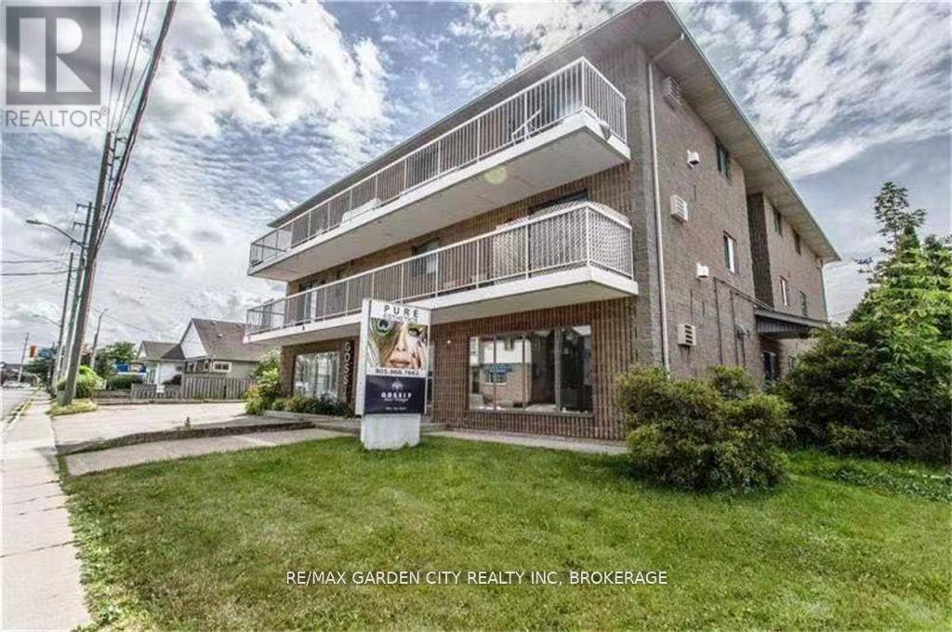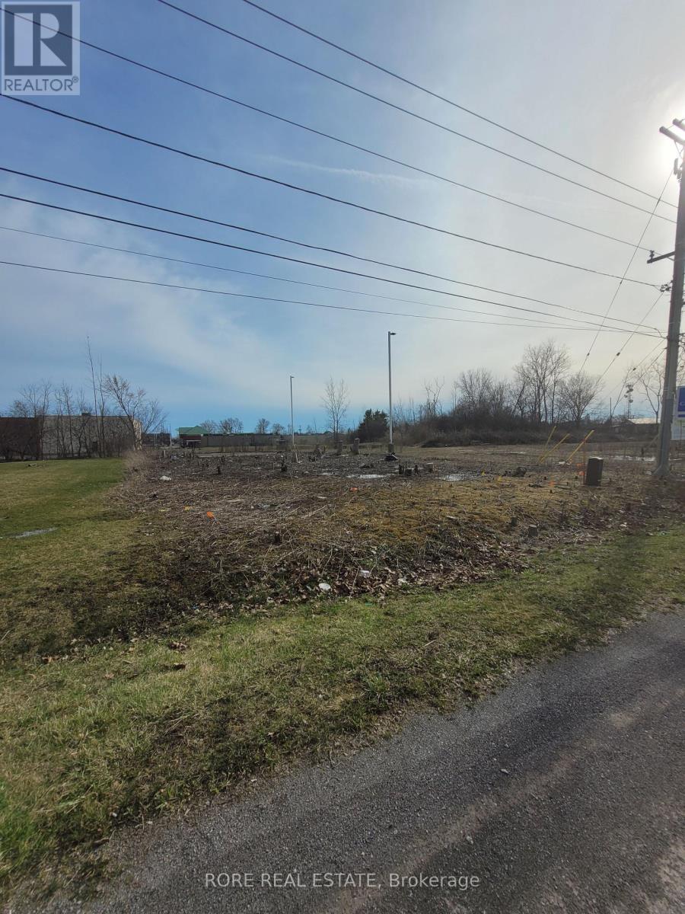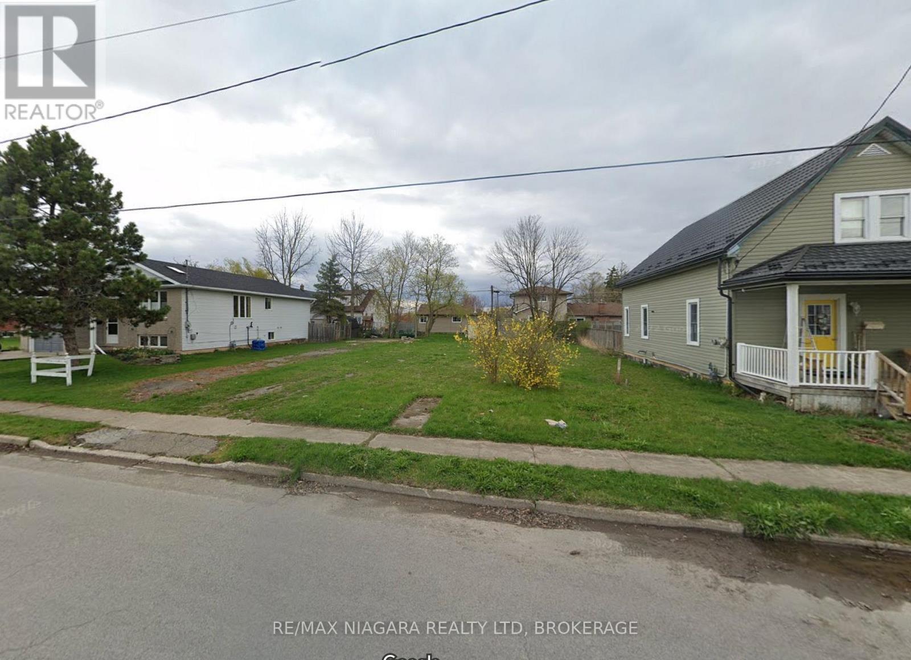12 - 117 Willson Road
Welland, Ontario
Step into style and comfort in this beautifully updated 2-bedroom, 1-bathroom condo in the heart of Welland. Freshly painted in 2025 and featuring brand-new windows and modern light fixtures (2024), this condo radiates contemporary charm and natural light throughout. The open-concept living and dining area seamlessly extends to a private terrace balcony perfect for sipping your morning coffee or unwinding in the evening. The kitchen boasts crisp white cabinetry, stainless steel appliances, and generous counter space ideal for both daily living and entertaining. Warm wood-look flooring, a striking chandelier, and a versatile layout with space for a home office enhance the overall appeal. This unit includes one parking spot, a storage locker, and access to building amenities such as a party room, visitor parking, and basement storage. Coin-operated laundry is also available on-site for your convenience. Located in a desirable Welland neighbourhood, you're just minutes from top-rated schools including Holy Name Catholic, Sacré-Cur, Fitch Street Public, Notre Dame College, and Welland Centennial Secondary. Enjoy nearby parks, scenic trails, the Welland Community Centre, and Youngs Sportsplex. With shopping, dining, and public transit right around the corner, every convenience is at your doorstep. Whether you're a first-time buyer, downsizer, or investor, this move-in-ready condo delivers unbeatable value in a vibrant, amenity-rich community. (id:61910)
Exp Realty
135 Green Pointe Drive
Welland, Ontario
Exceptional 3-bedroom bungalow in a sought-after Welland neighborhood. This move in ready home showcases a new open-concept kitchen with quartz counters, island, and thoughtful features throughout. Hardwood flooring flows through the main living areas. The living room enjoys a gas fireplace for those chilly nights. The primary suite offers a private ensuite and walk-in closet. Mobility issues? The main floor bath has a walk in tub. The partially finished basement includes a spacious rec room, work shop, and storage. Outside, enjoy a fenced backyard oasis, complete with covered patio, hot tub and pond, perfect for relaxing or entertaining, a double attached garage and concrete drive and a composite front porch. A rare blend of style, comfort, and location. (id:61910)
Royal LePage NRC Realty
305 - 6928 Ailanthus Avenue
Niagara Falls, Ontario
1 bedroom, 1 bath condo in this newer, 3 storey energy efficient building. Open concept design offers oaring ceilings in main living area and access to west facing balcony. Spacious kitchen offers breakfast bar, wine rack, and under counter lighting. Bathroom is upgraded with with Kohler, wall jetted shower and glass doors. In suite laundry, california shutters, parking space, storage locker and elevator complete the features. Amenities include party room and fitness room. Conveniently located near Fallsview entertainment district, bus route, shopping. (id:61910)
Royal LePage NRC Realty
51 - 75 Ventura Drive
St. Catharines, Ontario
Experience easy living in this well cared-for 3-bedroom, 2-bathroom townhome located in the heart of St. Catharines desirable Haig neighbourhood. With over 1,050 sq. ft. of thoughtfully designed living space, this two-storey home is ideal for first-time buyers, downsizers, or savvy investors. On the main level, enjoy a spacious living and dining area with a walkout to your private patio, ideal for BBQs or morning coffee. The large kitchen features plenty of cabinetry, a tile backsplash, and a sunny picture window. A convenient 2-piece powder room completes the main floor. Upstairs, you'll find three bedrooms, each with ample closet space and windows, plus a full 4-piece bathroom. The partially finished basement offers a generous rec room and laundry room, with plenty of storage space left over. This condo townhome is part of a well-managed complex with a low monthly maintenance fee that covers parking, snow removal, landscaping, doors, and windows, providing peace of mind and ease of ownership. Parking is included (exclusive-use spot #51), and the home features central air and forced-air gas heating for year-round comfort. Located close to schools, shopping, public transit, the hospital, library, and major commuter routes, this move-in-ready home balances convenience with quiet residential charm. Whether you're starting out or scaling down, this unit offers great value in a prime St. Catharines location. (id:61910)
Century 21 Heritage House Ltd
5 - 31 Raymond Street
St. Catharines, Ontario
Newly renovated 1-bedroom unit located on the main floor of a well-maintained building in the heart of downtown St. Catharines. This bright and modern space offers convenient access to all that the downtown core has to offer, including shops, restaurants, entertainment, and public transit all within walking distance. The unit features contemporary finishes and includes heat and water in the rent. On-site coin-operated laundry is available for tenant use, and a storage locker can be rented for an additional monthly fee. Applicants are required to submit a completed rental application along with a recent credit report, letter of employment, recent pay stubs, and references. A minimum one-year lease is required, with first and last months rent due upon signing the lease agreement. Ideal for tenants seeking a clean, updated unit in a highly walkable and central location. (id:61910)
Revel Realty Inc.
Lot 2 - 3151 Montrose Road
Niagara Falls, Ontario
Welcome to Mount Carmel, one of Niagara Falls' most sought-after neighbourhoods! This exceptional "TO BE BUILT" home by award-winning local builder Niagara Pines Developments will be constructed on a 60 x 91 ft. lot. Combining superior craftsmanship with top-quality finishes well above industry standards, this home promises to impress. The distinguished exterior will feature a striking combination of stone and stucco, complemented by an attached double-car garage. Step inside to a grand entryway with a soaring two-storey ceiling, setting the tone for the luxurious interior. The thoughtfully designed layout includes: Hardwood and tile flooring throughout (no carpet), Wood stairs with a matching wood banister and wrought iron spindles, Custom kitchen and bathroom finishes with granite or quartz countertops, 9-foot ceilings in the main living area, a cozy gas fireplace with a mantle, upgraded trim and casing, and ample pot lights for a warm and inviting ambiance. The kitchen is a true highlight, featuring a large island, tiled backsplash, generous cabinetry, and a walkout to a covered deck perfect for entertaining or relaxing. The spacious primary suite offers a retreat-like experience, complete with a walk-in closet and a luxurious ensuite bathroom. Indulge in the tiled walk-in shower, double vanity, and a stand-alone soaker tub. As with any new build, your journey begins with a consultation to tailor the home to your specific needs and preferences. Rest assured, the quality standards and materials provided will exceed your expectations, delivering a home that truly reflects your vision. Dont miss the opportunity to create your dream home in this incredible location! PLEASE NOTE: that the photos in this listing are of a previous build but are a fair representation of the finished interior. (id:61910)
Bosley Real Estate Ltd.
506 Memorial Drive
Pelham, Ontario
Elegant Country Living in Prestigious Pelham! Set gracefully between the charming communities of Ridgeville and Fenwick, this impeccably maintained residence offers an elevated lifestyle in the heart of Niagara wine country. Thoughtfully designed and move-in ready, this home combines timeless comfort with modern functionality. At the center of the home lies a spacious, sunlit eat-in kitchen, ideal for family gatherings and effortless entertaining. The expansive layout features four well-appointed bedrooms (three on the upper level, one below), a warm and inviting family room with a gas fireplace and walkout to the grounds, and the convenience of main-floor laundry. Perfect for the avid hobbyist or car enthusiast, the property includes not only an attached insulated garage, but also a fully finished, insulated, and heated detached two-car garage, offering endless flexibility for storage, workshop, or creative studio use. Outdoors, a covered rear patio provides a tranquil space for al fresco dining or evening relaxation, while the dedicated children's play area offers a private and secure environment for little ones to enjoy. This home is more than a place to live, it's a lifestyle opportunity for those seeking space, privacy, and a touch of rural sophistication just minutes from amenities, golf courses, and local orchards and vineyards. A rare offering. Schedule your private viewing today. (id:61910)
RE/MAX Dynamics Realty
1 - 115 Kinnear Street
Port Colborne, Ontario
This beautifully renovated 1 bedroom unit is perfect for working individuals or a couple looking to move out of their family homes and have some freedom. This property is located within minutes from Nickel Beach, the NEW factory that is underway, Downtown area, sugar loaf marina and the QEW. Port Colborne is a lovely town for those who enjoy some peace and quiet away from the hustle and bustle of the main cities. Enjoy the multiple cruise ships that stop in and the new 5 star restaurants that are providing amazing food for the community. Book your private showing today! (id:61910)
RE/MAX Niagara Realty Ltd
201 - 210 Pelham Road
St. Catharines, Ontario
Welcome to family friendly Neighbourhood. This Apartment is in close proximity to Pen Centre and Brock University, and within walking distance to West Park, and public transit. Meticulously maintained 2 Bedrooms 1 Bathroom. Tenant pays for hydro, and Internet. AAA tenants need only apply. Min 1 year lease. Please include credit check, rental app. This is a non-smoking property. References required, letter of employment, first and last months rent. (id:61910)
RE/MAX Garden City Realty Inc
67 Dunkeld Avenue
St. Catharines, Ontario
Welcome to 67 Dunkeld Avenue! The Home: This 3 bedroom bungalow is absolutely immaculate inside and out and is the definition of move-in ready. Loaded with updates, this home has everything you need. Some of the recent updates include: kitchen appliances, countertops and painted cabinetry, main floor bathroom renovated in 2022, roof & owned HWT 2023. From the moment you see the curb appeal, you can tell the entirety of the property has been meticulously cared for. The living room with gas fireplace and bay window lets plenty of light in. The UPdated eat-in kitchen with pantry has plenty of space to cook for the family or host dinners with friends. Step out to the deck from the sliding door with full length privacy shutters to the BBQ. 3 good sized bedrooms and gorgeous 4 piece bath complete this level. Downstairs, there are 2 family rooms for tons of possibilities, fourth bedroom, laundry and 3 piece bath. There is even a cedar closet. The Lifestyle. It's all about living your best life outdoors. It's special. Spacious backyard includes above ground pool with deck, lovely garden, patio area for lounging and entertaining. Fence, deck & back patio done in 2022. The driveway was just resprayed and the double detached garage is spotless and is the perfect space for a workshop, vehicle storage and more. The list goes on and on! It's awesome. The Location: Hop on your bike! You are just one street over from Welland Canals Parkway. Easy access to everything, including wonderful schools. This home is situated in a super quiet family neighbourhood and is waiting for you. (id:61910)
RE/MAX Garden City Uphouse Realty
435 Walden Boulevard
Fort Erie, Ontario
Residential building lot, partially cleared, with great central location close to restaurants, highway access, schools and within walking distance to shopping. Build with the existing pre-approved plans for a 4 bedroom/3 bath home with an additional dwelling unit (2 bedrooms in basement), or bring you own plans. Seller has paid $25,000 in planning and permit fees already. Buyer to pay development charges, and can start construction upon doing so. (id:61910)
Rore Real Estate
85 Idylewylde Place
Fort Erie, Ontario
VACANT LOT FOR SALE! Calling all builders or investors! Zoned for a semi development with oversized sq footage approval to build larger dwelling than previously zoned for. Meaning you can build multi generational dwellings as the size of the approved dwellings would allow you to do so. The plans already have a side entrance for the basement with 1800 sq ft of living space on the above grade floors. The lot already has utilities at the lot line. On average a serviced lot sells for $200k -- here you get to build 2 units in 1 but for the price of one!! Buyer needs to apply for permit to start building. Amazing opportunity in a prime location. Short walk to the Niagara River, Libraries, parks, etc. Short drive to the QEW, grocery stores, Race Track, beaches and much more! Take a drive by the location and envision a beautiful semi development built by you and for the benefit of the community. (id:61910)
RE/MAX Niagara Realty Ltd





