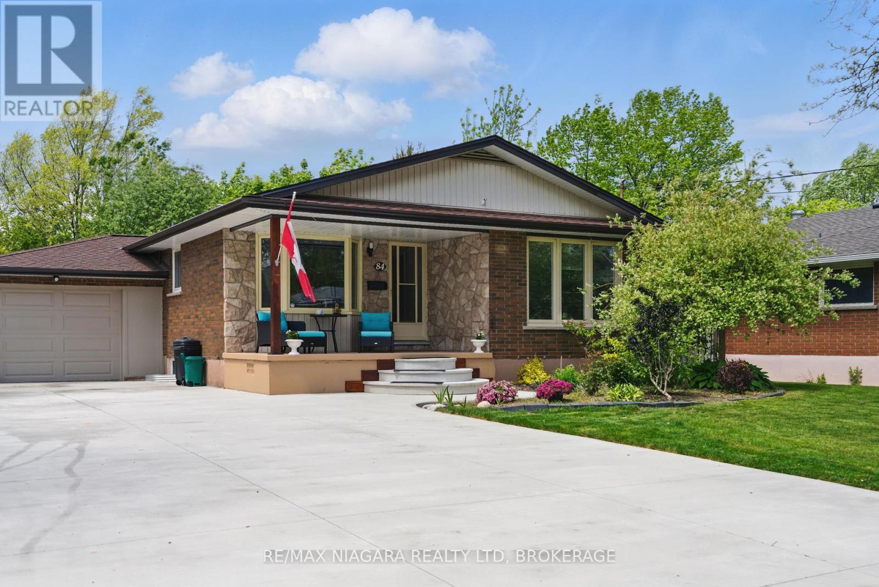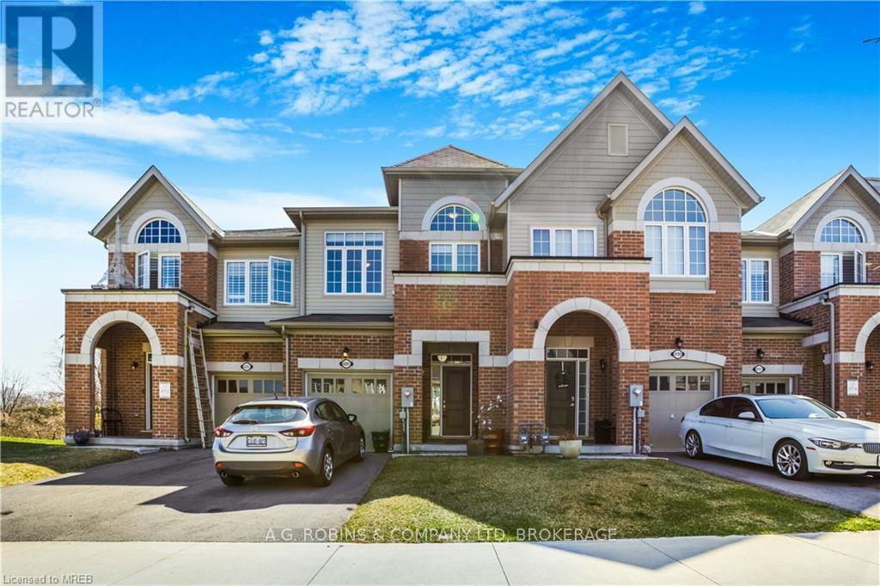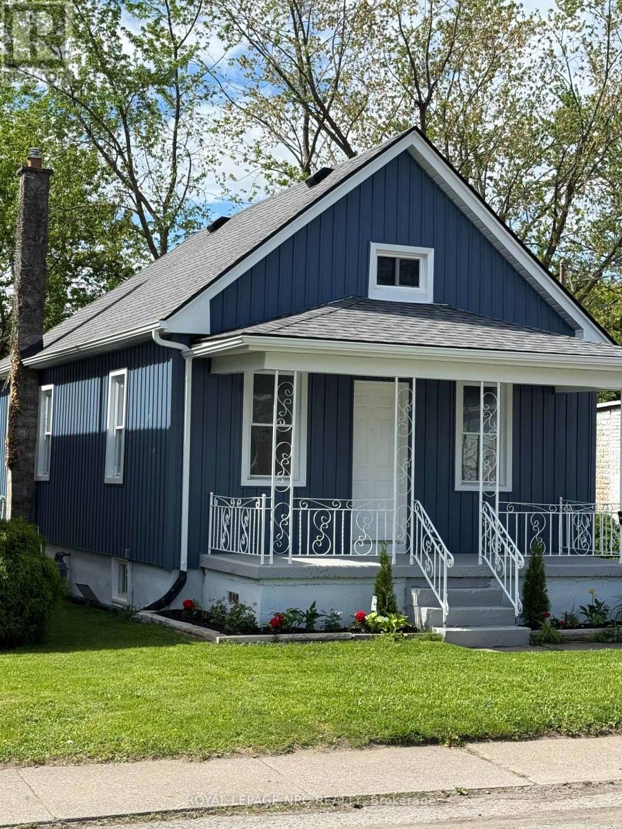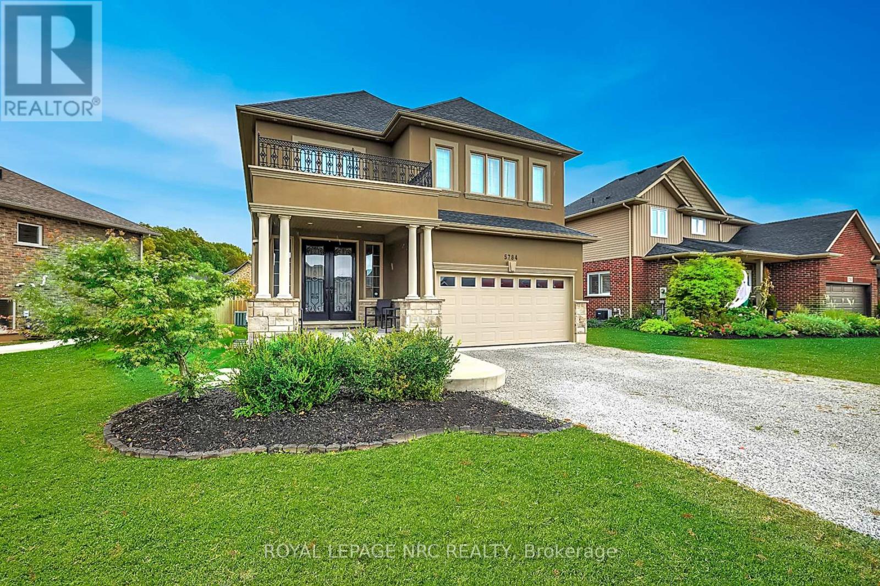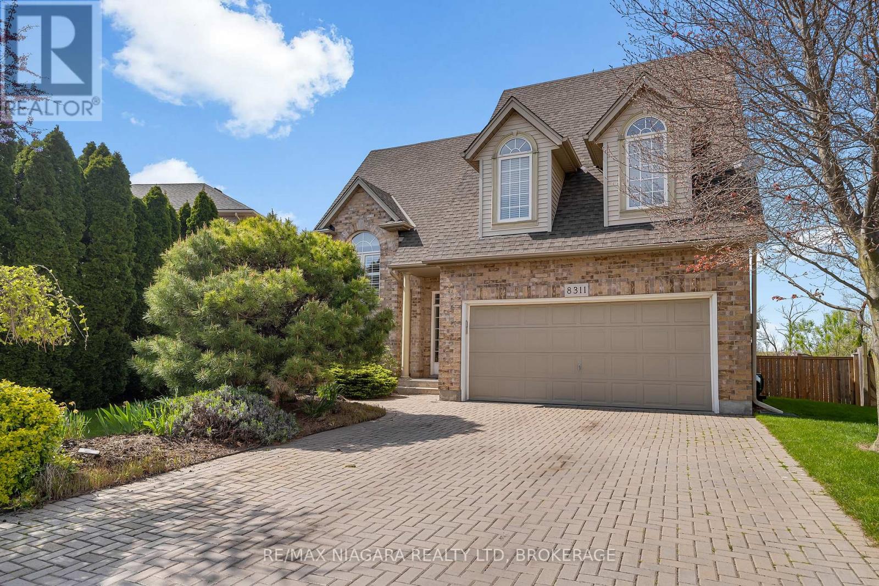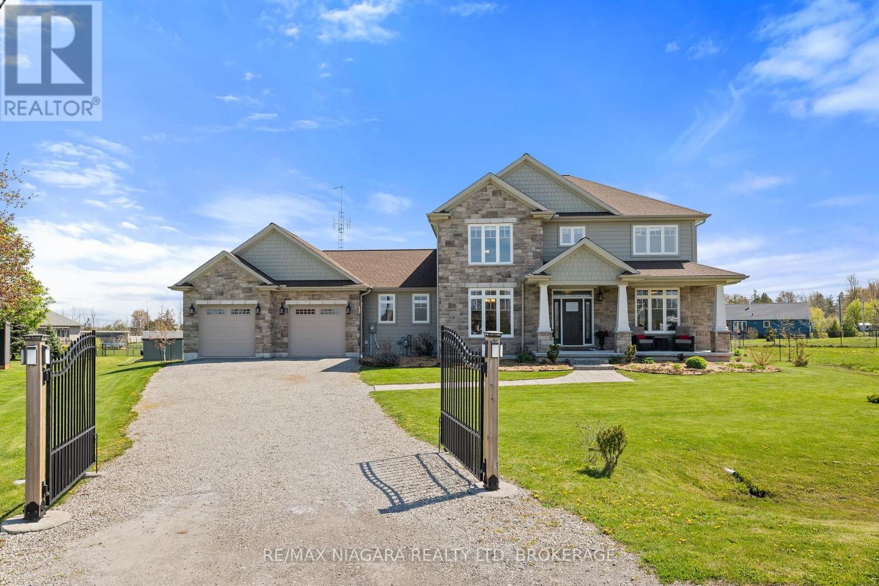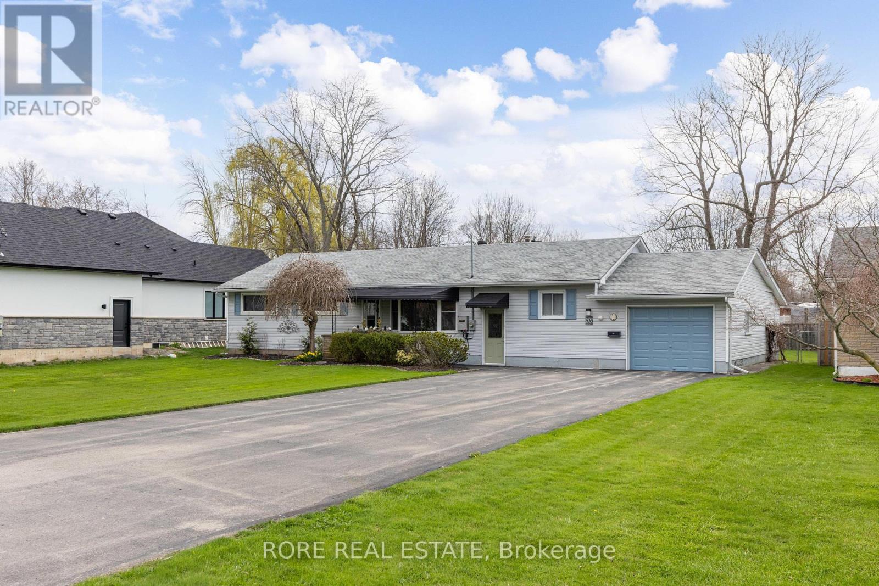84 Regent Drive
St. Catharines, Ontario
Discover your sanctuary in this newly updated 1186 sq ft Bungalow nestled in the sought-after north end of St. Catharines, right here in the heart of Niagara Region. Tucked away on a serene cul-de-sac and bordering the tranquil Walker Creek Trail - with backyard access, this home is a rare find indeed. Step inside to find a kitchen transformed in 2025 with new cabinets, a sleek island topped with quartz counters, and updated vinyl flooring, perfectly complementing the stainless-steel appliances; including a dishwasher (2025). The main floor washroom also in 2025, received a stunning makeover, boasting fresh vinyl flooring, a stylish vanity, a luxurious soaker tub, and updated fixtures. Recent updates extend throughout the property, ensuring comfort and efficiency. A new R7 insulated garage door (2025), refreshed basement bathroom (2025), and a concrete driveway (2024) enhance convenience and curb appeal. Inside, updates continue with basement finishes (2024) and commercial-grade laminate flooring (2024). Essential upgrades like a Trane Furnace (2022), Air Conditioner (2022) - Furnace & A/C annual maintenance will be completed before closing, and Roof (2021) - warranty transferable to Buyer within 30 days, Soffits & Fascia (2021) provide peace of mind and reliability. Don't miss your chance to call this meticulously maintained home yours where modern comfort meets natural beauty in a prime Niagara location. Note: Master Spa Hot Tub purchased in 2022 & Weber B.B.Q. purchased in 2020, both negotiable. (id:61910)
RE/MAX Niagara Realty Ltd
21 Prince Street
St. Catharines, Ontario
Investor alert & great entry-level opportunity! Solid single-detached home with 2+1 bedrooms and a 4pc bath, just minutes from Connaught Public School and major commuter access. Previously renovated, but wear and tear over time presents a great chance to renovate and build equity. Perfect for investors or first-time home buyers who are handy and looking to customize a home of their own. Quick closing preferred. (id:61910)
RE/MAX Garden City Realty Inc
316 - 50 Herrick Avenue
St. Catharines, Ontario
Welcome to this stunning brand new 5-storey building in the heart of St Cathartines: Montebello, where luxury living meets urban convenience! Step into luxury with this spacious 2-bed, 2-bath unit spanning 912 square feet. Enjoy tons of storage space, thanks to the open concept kitchen and ample cabinetry. 2 private balconies and floor-to-ceiling glass windows in the bedroom add to the allure. Plus, you also a get underground parking! Price: $2250/month + utilities (gas, electricity + Water) + Furnace and water heater with monthly rental (approximately $136), speed of Internet 1.5gb with Bell and ONE underground parking is included. Features & Amenities: Cutting-edge remote management tech: control pad, digital door lock, mobile app. Rooftop spaces with stunning nature views. Party Room with a full kitchen for epic gatherings. Fully equipped Fitness Center for tenant use. Tennis and basketball court for active lifestyles. Schedule a viewing today! (id:61910)
Cosmopolitan Realty
4201 Cherry Heights Boulevard
Lincoln, Ontario
Welcome to this newer 3-bedroom, 2.5-bathroom townhouse filled with natural light and offering picturesque views of the pond and vineyard from both the living room and primary bedroom. The main floor features a stylish combination of hardwood and ceramic flooring, while the second floor offers soft broadloom for added comfort. A welcoming entryway includes inside access to the attached single-car garage. The open-concept kitchen overlooks the living area and boasts granite countertops, a center island, ample storage, and stainless steel appliances. Upstairs, the spacious primary suite includes a luxurious ensuite with a soaker tub, walk-in shower, and large walk-in closet. Perfectly located just a short walk from downtown Beamsville, close to acclaimed wineries, excellent schools, and offering quick access to the QEW for an easy commute to Toronto or a 30-minute drive to Niagara Falls, this townhome is a must-see. (id:61910)
A.g. Robins & Company Ltd
6328 Ker Street
Niagara Falls, Ontario
Great starter Home with Full Apartment and seperate enterance located in center of the city. For extra Income. Completly remodelled 1 bedroom apartment in the Basement. New Shingles, New Siding, New floors, 2 New Kitchen Cabinets and backsplash, 2 new Bathrooms ( toilets, vanity, sink, shower ect) New pot lighting, new doors, new drywall, new trim, 2 new fridges, 2 new stoves, washer Dryer Air Conditioner 3 years old, Furnace 5 years old Fenced Yard Front Porch and shed. The attic has also been finished to one large room. Nothing to do here just move right in and get that extra income from the fully finished Basement apartmernt. (id:61910)
Royal LePage NRC Realty
5784 Ironwood Street
Niagara Falls, Ontario
Nestled in the prestigious Fernwood Estates Subdivision, this beautifully designed home offers 3+1 bedrooms, 3.5 bathrooms and a fully finished basement - the perfect blend of luxury, functionality and comfort. From the moment you arrive, this exquisite two-storey family home makes a lasting impression with its elegant stone and stucco façade and welcoming stamped concrete covered front porch. Step inside to an open foyer where stunning oak staircases with iron spindle railings elevate the sense of elegance. The open-concept main floor features gleaming hardwood and tile flooring. The gourmet kitchen boasts granite countertops, SS appliances, a central island and a spacious pantry. The adjacent dining area opens onto a large partially covered deck, ideal for summer BBQs. In the cozy living room, you'll find crown moldings, recessed lighting, and a striking stone surround gas fireplace - a perfect spot to relax and unwind. Additional main floor highlights include a stylish 2-piece powder room and convenient inside access to the double car garage. Upstairs, hardwood and ceramic flooring continue throughout. The luxurious primary suite offers a private retreat with a 4-piece ensuite featuring a jacuzzi tub and a walk-in closet. Two additional bedrooms, a 5-piece bathroom with double sinks, and an upper-level laundry room add convenience for the family. The fully finished basement expands your living space with a versatile fourth bedroom or home office, a 3-piece bathroom and an expansive recreation room. This home offers style, space and location all in one! (id:61910)
Royal LePage NRC Realty
33 - 13 Lakeside Drive
St. Catharines, Ontario
Live the lakeside resort lifestyle all year round at one of Niagara Region's most desirable townhome enclaves. With your own private walkway to Jones Beach, surrounded by nature & hiking trails, green spaces and the Marina, Newport Quay is sure to impress with its manicured grounds, beach access and close proximity to Port Dalhousie & Niagara On The Lake! This multi-level townhome welcomes you with a private interlock drive, new concrete steps and tiled front porch. Once inside you are greeted by an abundance of light and a relaxing "life-by-the lake" ambience! The bright dining area, with its beautiful mediterranean inspired tiles and renovated half wall, overlooks the light filled living room with its gas fireplace, California shutters and large patio doors leading to the updated deck and fabulous views of the beautifully landscaped grounds. From the traditional and light filled kitchen, take in panoramic views of the lake across the street, complete with a suite of stainless steel appliances and custom island. On the upper level, enjoy the sunlight from the new skylight as you make your way to the spacious principle suite with 3 closets and updated ensuite bath with double vanities and large tiled walk-in shower. The generous second bedroom enjoys serene lake views, large windows and vaulted ceilings. The 4 piece main bath is light filled and fashionably updated, rounding out this stylish and put-together townhome! The garage entry into the main house brings you into the tastefully finished lower area, complete with large spacious laundry room, utility room, flex-space and additional bathroom. This is the perfect location for those looking to enjoy the best of all things quintessentially Niagara. A list of all the amazing upgrades can be found in the supplement portion of the listing. (id:61910)
Bosley Real Estate Ltd.
21 Fairlawn Crescent
Welland, Ontario
This inviting 3-bedroom semi-detached bungalow combines comfort with convenience on a generous, fully fenced lot that's perfect for outdoor living. Positioned near the serene Welland River, you'll enjoy peaceful surroundings while staying connected to local parks and Niagara College's Welland campus.The home welcomes you with bright, carpet-free spaces where large, updated windows flood every room with natural light. The contemporary kitchen features modern appliances that make daily cooking a pleasure, while all three bedrooms provide spacious, comfortable accommodations for restful nights.The unfinished basement offers exciting potential for your personal vision create the perfect space for your family's needs and lifestyle. MAKE THIS YOUR NEXT MOVE... (id:61910)
Coldwell Banker Advantage Real Estate Inc
117 Humbodlt Parkway
Port Colborne, Ontario
This property spans two lots and features a spacious 400 sq ft two-car garage located on the secondary lot. The home presents an excellent opportunity for buyers seeking a renovation project with strong potential. Please note this property is being sold in as-is condition. Contact us today to schedule your viewing and discover the possibilities this unique property offers. (id:61910)
Coldwell Banker Advantage Real Estate Inc
8311 Vegter Court
Niagara Falls, Ontario
Welcome to 8311 Vegter Court, a stunning 3+1 bedroom, 3 bathroom two-storey home located in a great North end Niagara Falls neighbourhood. Built by Renaldi homes and nestled in a peaceful cul-de-sac, this 1,758 sq.ft. residence offers exceptional living space throughout. The living room and kitchen feature high vaulted ceilings and an abundance of large windows, opening up the space while maintaining a cozy atmosphere. The open concept kitchen and dining area form the centerpiece of this home, with the kitchen boasting breathtaking granite countertops, plenty of counter and cupboard space, a kitchen island with built-in wine racks, and high-end appliances. Dining room includes sliding doors leading to the back patio, perfect for indoor/outdoor dining and entertaining. Down the hall has two generously sized bedrooms with ample closet space and a spa-like four-piece bath featuring a separate jetted tub and stand-up shower. The upper level showcases the primary suite with plenty of room for furniture and decor, two gorgeous oversized windows, extensive closet space, and a convenient 3-piece bath with vanity space. The lower level is finished with a cozy family room and stunning gas fireplace surrounded by stone accents, ft. a walk-out to the magnificent backyard. This floor also offers an additional bedroom with generous closet space, which can be utilized as a home office if desired or additional bedroom space, along with an elegant 3-piece bathroom. A versatile bonus room completes the lower level, perfect for use as a playroom or home gym with a laundry space attached to this room. Outside, discover an impressively huge fully fenced backyard that offers exceptional privacy and space for endless fun. The landscaped grounds provide the perfect setting for entertaining guests, hosting barbeques, or relaxing outdoors. Multiple access points enhance the property's functionality. Perfect family home combines stunning finishes with a great location to schools & amenities. (id:61910)
RE/MAX Niagara Realty Ltd
10 Clearwater Court
Haldimand, Ontario
Nestled on nearly an acre of prime real estate in the exclusive Mohawk Heights Estates, welcome to 10 Clearwater Court - an impeccable 3-bedroom, 4-bathroom residence that seamlessly blends sophisticated design with practical living. Built in 2018, this meticulously maintained home offers generous proportions and thoughtful features throughout its 2-storey layout. The main floor welcomes you with a formal dining room perfect for entertaining, flowing into an expansive open-concept kitchen and living room that serves as the heart of the home. Large windows provide endless natural light and beautiful exterior views. Culinary enthusiasts will appreciate the convenient butler's pantry, while the main floor bedroom with ensuite bathroom provides versatile accommodations for guests or multi-generational living. Ascend to the second level to discover a comfortable sitting area, perfect for quiet reading or casual gatherings. The second bedroom shares a stylish 4-piece bathroom, while the expansive primary suite steals the show with its luxurious 4-piece ensuite bath, and stunning walkout deck overlooking the beautifully maintained property - perfect for enjoying morning coffee. Below, the fully finished basement features a substantial recreation room, dedicated office space, and additional 3-piece bathroom. The mechanical room with garage access creates excellent potential for conversion to an in-law suite. Car enthusiasts will appreciate the attached triple-car garage with its unique rear loading bay - ideal for hobbyists or convenient storage of lawn equipment. As a privileged resident of Mohawk Heights Estates Association, you'll be a deeded community shareholder and enjoy exclusive access to two community parks along Lake Erie's picturesque shoreline- a rare amenity that enhances this already exceptional property. This distinctive residence offers the perfect balance of elegance, functionality, and community amenities in beautiful Lowbanks. (id:61910)
RE/MAX Niagara Realty Ltd
536 Crescent Road
Fort Erie, Ontario
Welcome to this charming, move-in-ready bungalow in the highly sought-after Crescent Park neighbourhood! Nestled on a spacious double lot, this home features a fully fenced backyard that backs onto a quiet cul-de-sac perfect for privacy and peaceful living. You'll love being just minutes from Crescent Beach, great schools, shopping, and local restaurants. Inside, this thoughtfully updated 3-bedroom, 2-bathroom home showcases original hardwood floors and is filled with natural light throughout its generously sized rooms. With three separate entrances, including one through the garage equipped with a lift for easier access, this home is designed for comfort and convenience. Enjoy your mornings on the welcoming front porch with a coffee, or unwind in the evenings with a glass of wine. The extra-long driveway provides plenty of parking, and the garage features a large door that opens right into the backyard. Step out from the dining room onto a large wooden deck, where you can host summer BBQs, relax, or gather with family and friends in the private backyard. Bonus features include a Generac generator and reverse osmosis water filtration system. This home truly has it all! Come take a look and see if its the perfect fit for you! (id:61910)
Rore Real Estate


