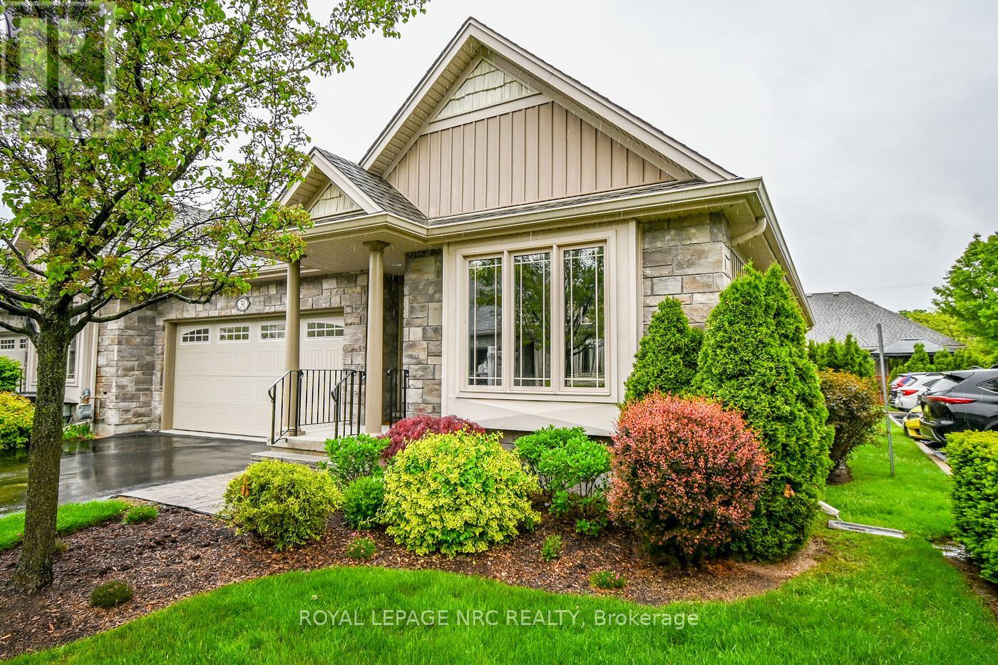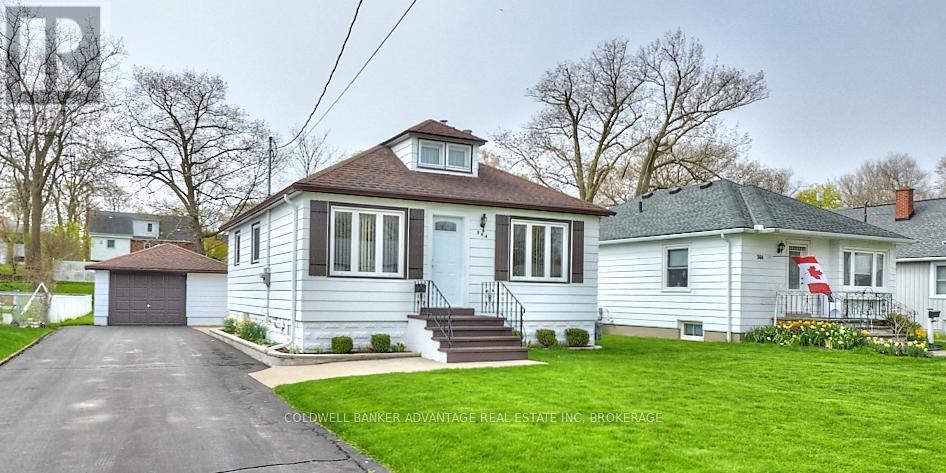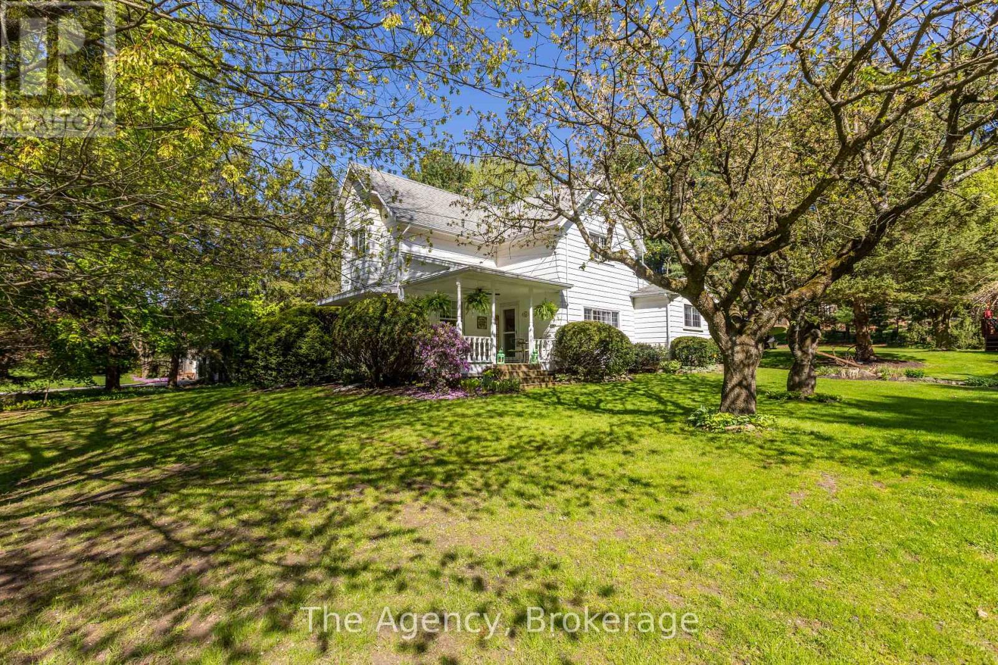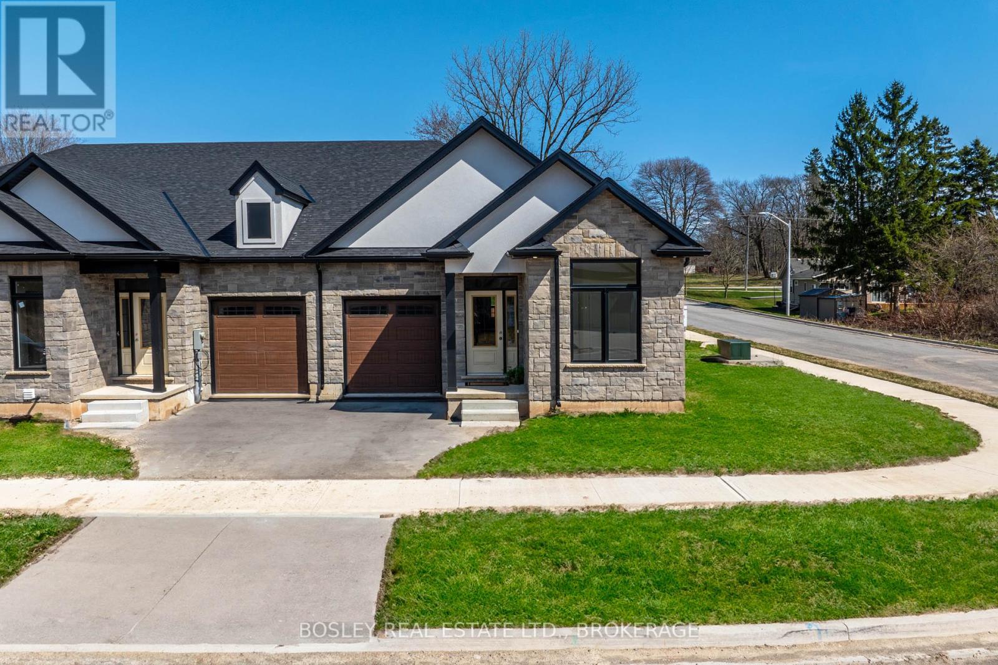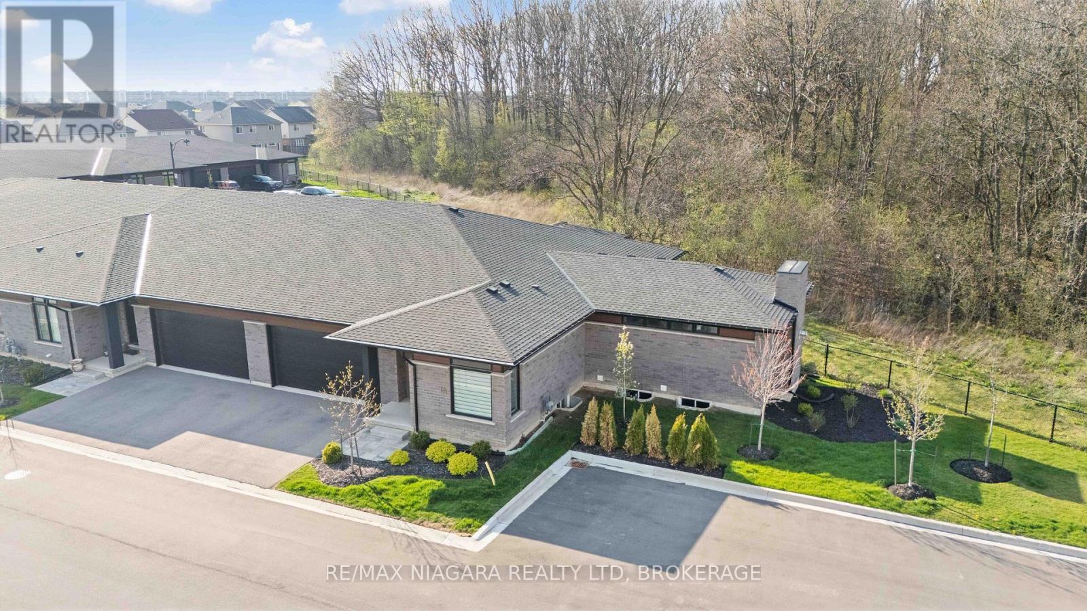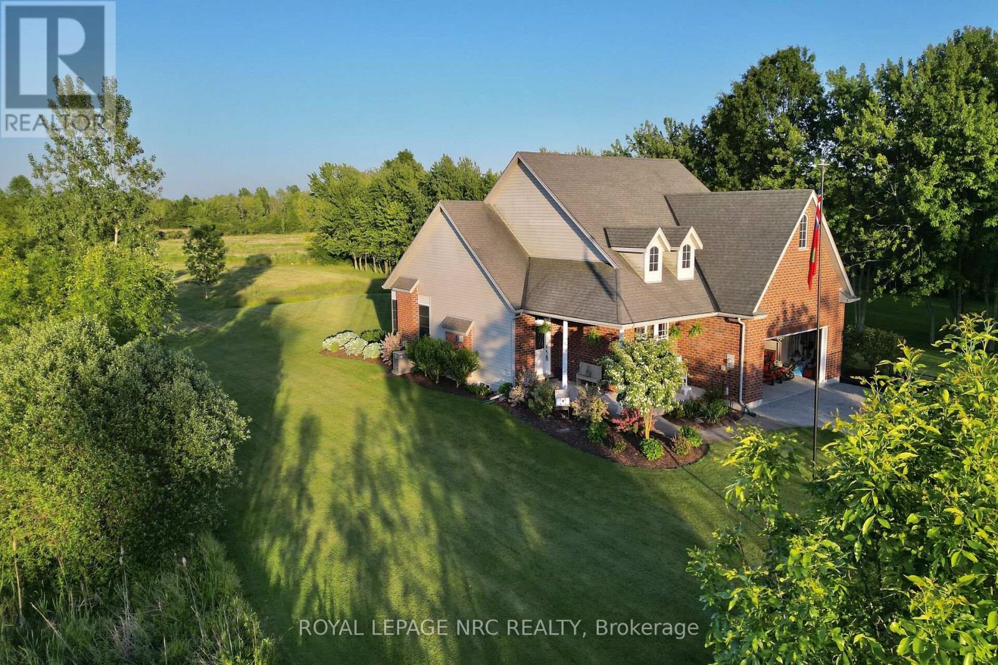31 - 70 Elmwood Avenue
Welland, Ontario
This wonderful enclave of townhomes was built by much loved Grey Forest Homes. This is the easy living lifestyle you have been dreaming about in a sweet little quiet community tucked away with easy access to the rest of the peninsula.The first impression is the size and spaciousness of all the main floor rooms. This one was custom designed to have two really great sized bedrooms. The main great room has vaulted ceilings, walkout to the covered deck and loads of space for entertaining, or just enjoying this design. Large windows throughout bring loads of natural light in. This is an end unit so you can enjoy extra light and windows. A well sized breakfast bar/ island is functional in the kitchen. The full, to ceiling white cabinets are an upgrade and provide plenty of space for all your cookware. 2 full bathrooms accommodate guests or you both get your own? The primary bedroom has a large ensuite and the walk in closet will handle all your wardrobe. No need to shovel or mow anymore, just lock up and go. It's all cared for and included in your low fee. The double car garage affords you enough space for cars and toys or hobbies. The basement has a small office and the rest is waiting for you to complete. What a terrific large space with high ceilings and would double your already substantial living space if it were to be completed. You'll see the quality in this wonderful home. So if you are a first time buyer or downsizing, we welcome you to come visit this well loved home at this great location. (id:61910)
Royal LePage NRC Realty
364 Sugarloaf Street
Port Colborne, Ontario
Welcome to 364 Sugarloaf, an immaculate and beautifully maintained 2-bedroom home located just minutes from the shores of Lake Erie. This charming residence offers a warm and inviting atmosphere with two spacious bedrooms, a clean and functional 4-piece bathroom, and a finished rec room that provides the perfect space for entertaining, relaxing, or creating a home office. The home also features a second kitchen, adding convenience and versatility-ideal for extended family or in-law potential. Outside, you'll find a detached garage and a generous yard, perfect for gardening, play, or summer gatherings. Located in a quiet neighborhood close to parks, schools, and all amenities, this move-in ready home is a rare find. (id:61910)
Coldwell Banker Advantage Real Estate Inc
Ph6 - 3 Towering Heights Boulevard
St. Catharines, Ontario
Penthouse Living at 3 Towering Heights-Where Elegance Meets Ease. Welcome to this stunning penthouse suite in the sought-after 3 Towering Heights, offering over 1,800 square feet of refined living space paired with breathtaking views of the Niagara Escarpment. This beautifully designed 2-bedroom, 2-bathroom space is the perfect blend of comfort, and convenience. Step inside to a welcoming foyer that opens into a bright, expansive layout enhanced by oversized windows that flood the space with natural light and create an energizing, airy atmosphere. Hardwood flooring and elegant crown molding flow throughout, lending timeless sophistication to every room. The updated eat-in kitchen is a chefs dream, featuring quartz countertops, custom cabinetry with soft-close doors, a striking decorative backsplash, and sleek stainless steel appliances. Whether you're preparing a quiet meal or entertaining guests, this kitchen is as functional as it is stylish. Retreat to the generously sized primary bedroom, complete with a walk-in closet and a 4-piece ensuite bath with a stand alone tub and walk-in shower. A second bedroom and full guest bath offer flexibility for family or visitors. Utilize the additional bonus den as your perfect home office, cozy reading nook, sitting room or library. Enjoy morning coffee or evening sunsets on your open-air balcony, where the escarpment view is always in sight. In-suite laundry and ample storage throughout the unit ensure daily convenience. Living here means enjoying resort-style amenities, including a heated saltwater pool, spa, sauna, garden terrace, party room, BBQ area, exercise room, underground parking, and even a car wash-all designed to make life easier and more enjoyable. Perfectly located close to shopping, transit, and local amenities, this penthouse offers all the benefits of easy condo living without compromising space, style, or serenity. Don't miss this rare opportunity to experience elevated living at its finest! (id:61910)
Royal LePage NRC Realty
511 Canboro Road
Pelham, Ontario
Century Plus Home (built in 1890) Located in the village of Fenwick, in the Town of Pelham. This home sits on a beautiful lot (.64 acres). 3 bedrooms, 1.5 baths. The current owners have called this home for 42 years and their pride of ownership shines. The huge 10 car concrete driveway leads to a 2+ car garage with a loft and is perfect for a small business owner (HVAC, mechanic, studio etc). There is an above ground pool with a deck for those lazy summer days. All newer appliances are included. Updates include new septic (2024), electrical panel (2025), basement windows (2025), furnace (2021). With homes in the area selling in the millions, this home is of excellent value and priced at $899,000. (id:61910)
The Agency
2205 Gainer Street
Thorold, Ontario
This stunning 2-storey residence offers the perfect blend of elegance, functionality, and versatility for today's modern family. Recently updated with meticulous attention to detail, this home presents an exceptional opportunity for multi-generational living or additional rental income. Enter into a light-filled living room boasting soaring high ceilings and expansive windows that flood the space with natural light. The impressive stone fireplace serves as a stunning focal point, creating a warm and inviting atmosphere. Fresh paint throughout enhances the home's bright and airy feel. The renovated kitchen (2020) is a chef's dream with premium stainless steel appliances, abundant cabinet storage, and generous counter space perfect for meal preparation and entertaining. With 4+1 bedrooms, this home provides ample space for the entire family. The second floor features an open landing overlooking the living room and three upstairs bedrooms including a luxurious primary retreat with dual closets and an ensuite bathroom complete with a convenient double vanity. Off the main floor, the garage has been converted into a nanny/granny suite complete with private 3-piece ensuite bath, while the fully-finished basement suite includes a separate entrance, second kitchen, dedicated laundry, and 3-piece bathroom. Step outside to discover your private backyard oasis, fully-fenced for security and privacy. Unwind in the hot tub situated on a concrete patio with additional privacy fencing. Mature trees provide natural shade, and a convenient shed offers extra storage for gardening tools and outdoor equipment. The property has been thoughtfully maintained with several recent upgrades including a roof replacement (2022), new sump pump (2020), and complete exterior paint and stain (2022). Perfect for multi-generational families seeking space and privacy under one roof, this exceptional property offers versatile living arrangements with thoughtful updates and premium features throughout. (id:61910)
RE/MAX Niagara Realty Ltd
1 Stoneridge Crescent
Niagara-On-The-Lake, Ontario
Discover the perfect solution for multi-generational living in this elegant Blythwood Homes bungalow, located in a quiet St. Davids cul-de-sac. This home uniquely features two primary suites on the main floor, each boasting a private ensuite and a walk-in closet, ensuring comfort and privacy for all family members.The open-concept layout showcases many high-end finishes, such as hardwood floors, rounded walls and vaulted ceilings. It includes a welcoming living room with a gas fireplace with custom built-ins and a stylish gourmet kitchen equipped with high-end appliances and new quartz countertops. The fully finished lower level offers a complete secondary living space with a large family room, two additional bedrooms, and a full bathroom, making it ideal for in-laws or guests. Enjoy the convenience of main-floor laundry and a private, fenced yard with an irrigation system. With an attached two-car garage and ample parking, this home is perfectly positioned near wineries, shops, and highway access, offering an unparalleled lifestyle in Niagara-on-the-Lake. Don't miss this opportunity to call this exquisite St. Davids bungalow your own! (id:61910)
Sotheby's International Realty
21 Westmount Crescent
Welland, Ontario
Check out this great 3 bed 2 bath carpet free home with a nice functional layout in a fantastic mature neighborhood in the heart of Welland. Sit back and enjoy your morning coffee in the lovely 3 season sunroom that overlooks a gorgeous oasis like backyard with an in-ground pool, fish pond and perennial gardens in the fully fenced back yard. The lower level has a finished rec-room with a cozy gas fireplace and a wet bar This is the perfect family home close to schools, shopping and restaurants. (id:61910)
Revel Realty Inc.
349 Lea Crescent
Welland, Ontario
Step into this beautifully maintained 3-bedroom, 2 full bathroom sidesplit, ideally located in a peaceful, tree-lined neighbourhood that exudes charm and serenity. This spacious home offers a thoughtfully designed layout with multiple living areas, providing the perfect blend of comfort and functionality for the entire family. Whether you're hosting guests, working from home, or enjoying a quiet night in, there's space for every need.The landscaped yard is a true highlight. Lush, private, and ideal for outdoor entertaining, gardening, or simply relaxing in nature. Inside, you'll find bright windows that bring in natural light, calm and comfortable decor, and a welcoming atmosphere throughout. Situated on the edge of town, this home offers the best of both worlds: a tranquil setting with easy access to all amenities including shopping, schools, and parks. Don't miss the opportunity to own this wonderful property in a sought-after community, it's a place you'll be proud to call home. (id:61910)
RE/MAX Niagara Realty Ltd
512 Royal Ridge Drive
Fort Erie, Ontario
Nestled in the charming community of Ridgeway, this community of homes is built with care by a Niagara builder with all Niagara trades and suppliers. The standard selections are well above what you might expect. **Plus receive $5,000 in select upgrades included for a limited time** The meticulously designed floor plans offer over 1,600 sq. ft. for the semi-detached units and over 1,400 sq. ft. for the townhomes. Each home includes engineered hardwood in the main living areas, stone countertops in the kitchen, luxurious principal suites with ensuites, spacious pantries, pot lights, and sliding doors leading to covered decks. The stylish exteriors, finished with a mix of brick, stone and stucco, along with exposed aggregate concrete driveways, and covered decks create an impressive first impression. There are completed model homes available for viewing. Flexible closing dates available. OPEN HOUSE on Sundays from 2-4 pm (excluding holiday week-ends), or schedule a private appointment. Check the "BROCHURE" link below. We look forward to welcoming you! (id:61910)
Bosley Real Estate Ltd.
16 - 300 Richmond Street
Thorold, Ontario
Spacious End-Unit Bungalow Townhome Backing Onto Protected Forest! Welcome to 300 Richmond Street a rare end-unit bungalow townhome in Thorold offering over 2,000 sq. ft. of finished living space in a peaceful, natural setting. Tucked away at the edge of the development, this home backs onto a protected forest area, providing serene views and added privacy. Inside, you will find a bright open-concept layout with hardwood floors, an upgraded kitchen, and two outdoor decks perfect for relaxing or entertaining. The double car garage adds everyday convenience, and the main-floor living makes this home ideal for those seeking comfort without compromise. Whether you are downsizing or looking for a low-maintenance lifestyle in a premium location, this move-in-ready home delivers space, style, and tranquility. Book your private showing today! (id:61910)
RE/MAX Niagara Realty Ltd
870 Centralia Avenue N
Fort Erie, Ontario
CUSTOM BUILT BUNGALOW ..... Located outside of Ridgeway on a peaceful 1.97 acre lot with municipal water. Great open-concept design with cathedral ceiling in living room with fireplace and hardwood floors, spacious open eat-in kitchen featuring a centre island, matching built -in cabinetry breakfast bar in dinette with walk-out onto the private covered porch with fireplace and a stamped concrete patio, gas BBQ hookup. The front facing dining room with french doors could be used as a office or den. At the rear of the main living area is the private spacious primary bedroom, featuring a very large walk-in closet, ensuite bathroom with separate tub and shower. A second bedroom , 4 pc. bathroom and laundry room complete the main floor living area. The additional 1500 square foot finished lower level basement features a large open family room with fireplace, 2 more generous sized bedrooms, a bonus room off the largest bedroom ( could be used as a sitting / hobby / exercise room, etc. ) , 3 pc. bathroom. The large double car garage is insulated and heated...* Note Updates - some basement windows (2024), stamped concrete patio (2023), Carrier forced air gas Furnace and Central air (2017), New Kohler Generator (2024), Garage heater (2015). 6 mile creek runs along the back of the narrow part of the irregular shaped lot. This exceptional meticulously cared for property is perfect for a relaxing family /entertaining life style. The Friendship Trail is just to the south. Minutes to the Peace Bridge. (id:61910)
Royal LePage NRC Realty
503 Royal Ridge Drive
Fort Erie, Ontario
Nestled in the charming community of Ridgeway, this community of homes is built with care by a Niagara builder with all Niagara trades and suppliers. The design finishes are well above what you might expect. The meticulously designed floor plans offer over 1,600 sq. ft. for the semi-detached units and over 1,400 sq. ft. for the townhomes. ***Receive $5,000 in select upgrades included*** Each home comes standard with engineered hardwood in the main living areas, stone countertops in the kitchen, luxurious principal suites with ensuites, spacious pantries, pot lights, and sliding doors leading to covered decks. The stylish exteriors, finished with a mix of brick, stone and stucco, along with exposed aggregate concrete driveways, and covered decks create an impressive first impression. There are completed model homes available for viewing. Flexible closing dates available. OPEN HOUSE on Sundays from 2-4 pm (excluding holiday week-ends), or schedule a private appointment. Check the "BROCHURE" link below. We look forward to welcoming you! (id:61910)
Bosley Real Estate Ltd.


