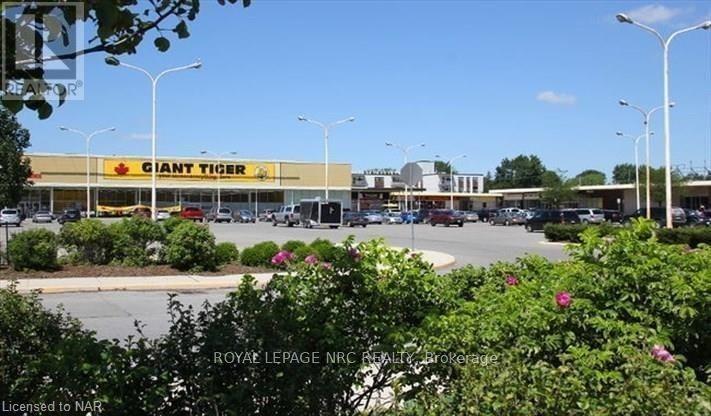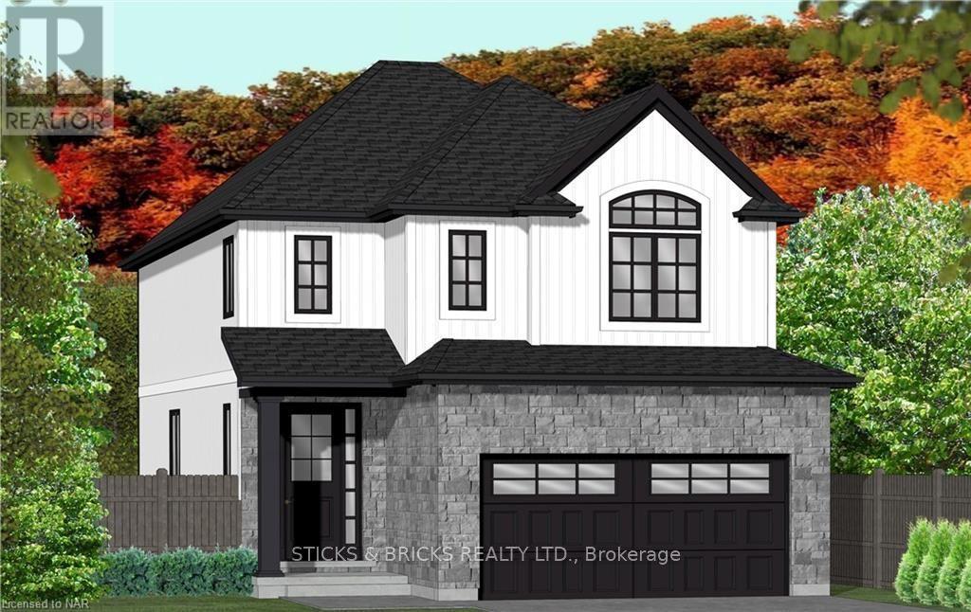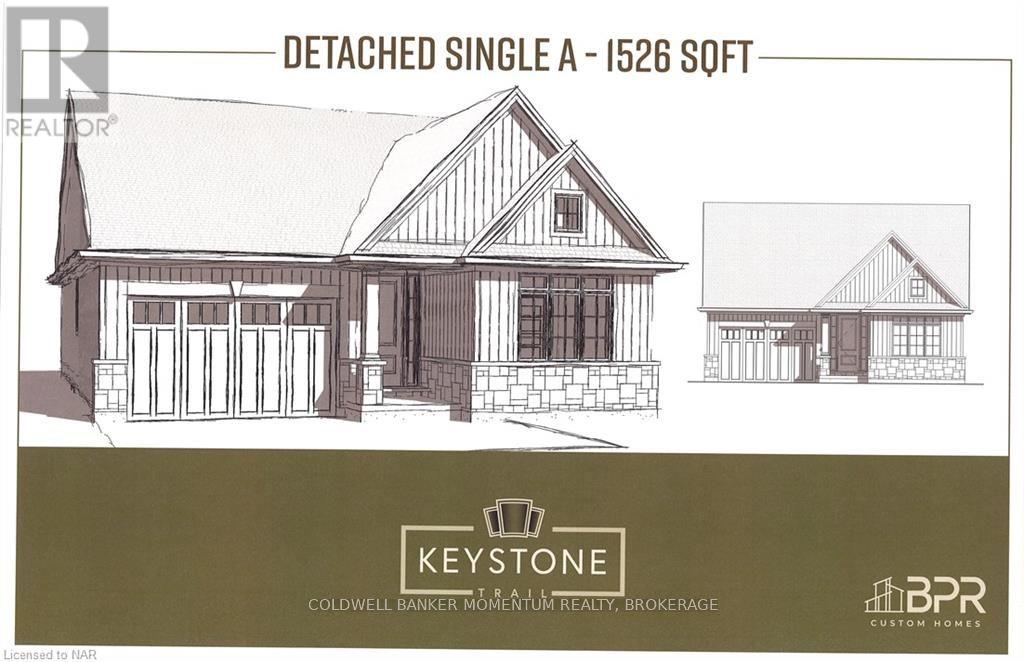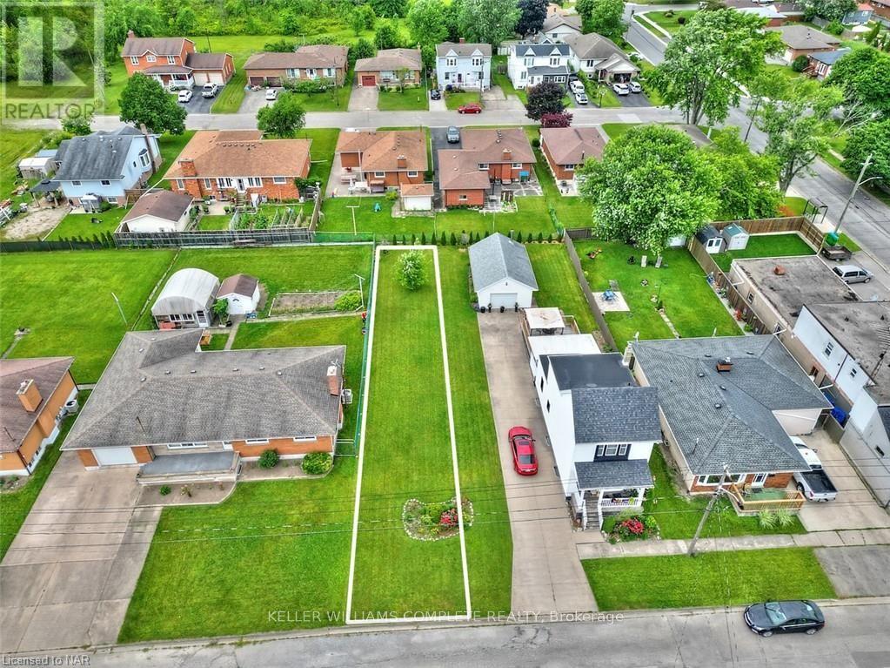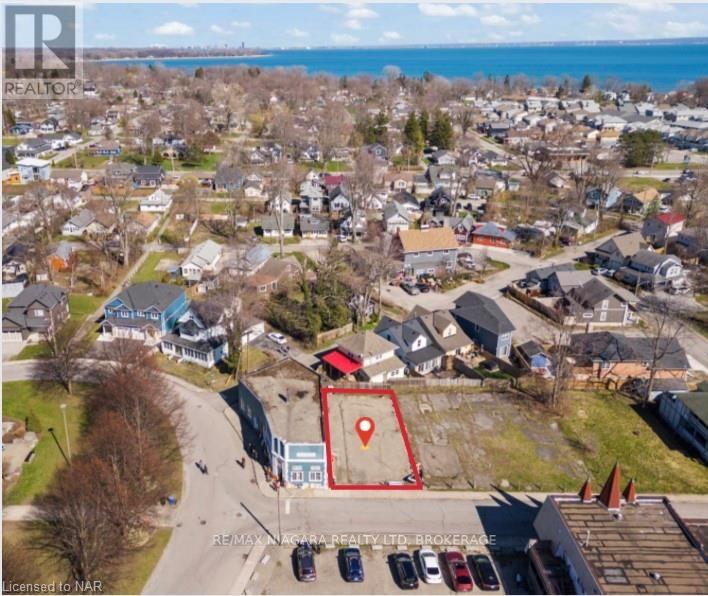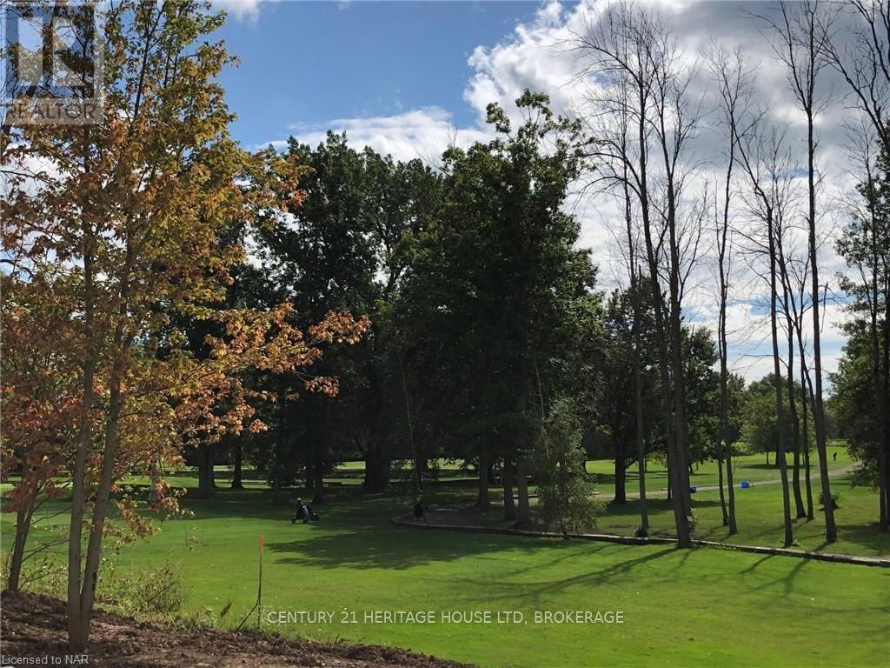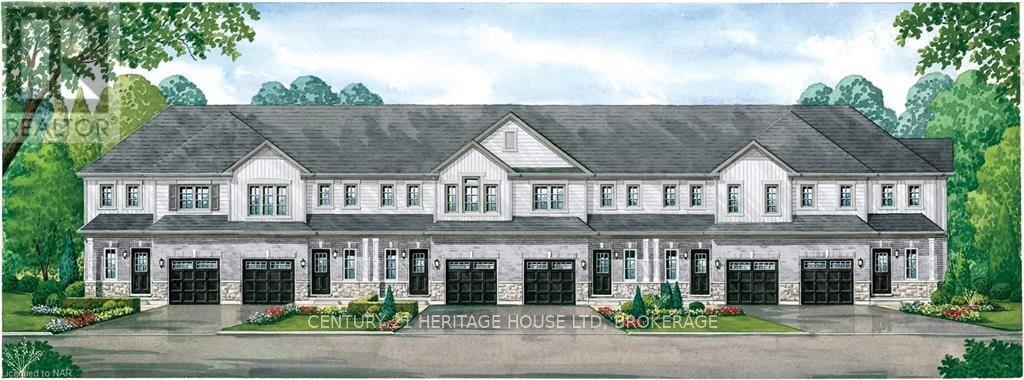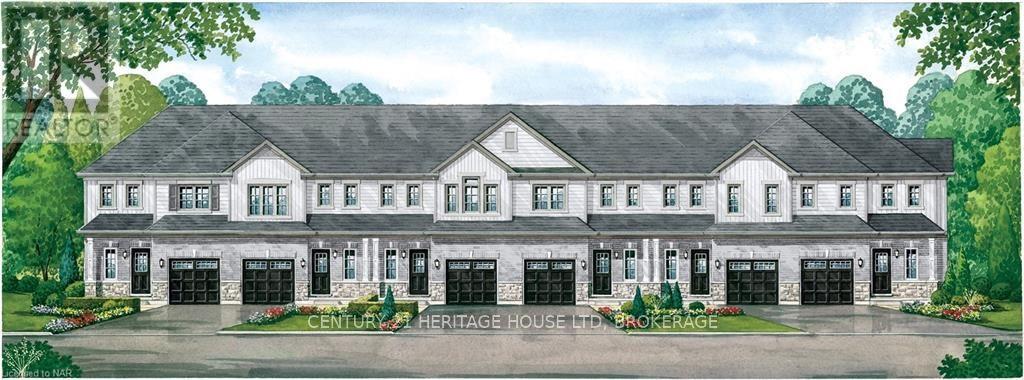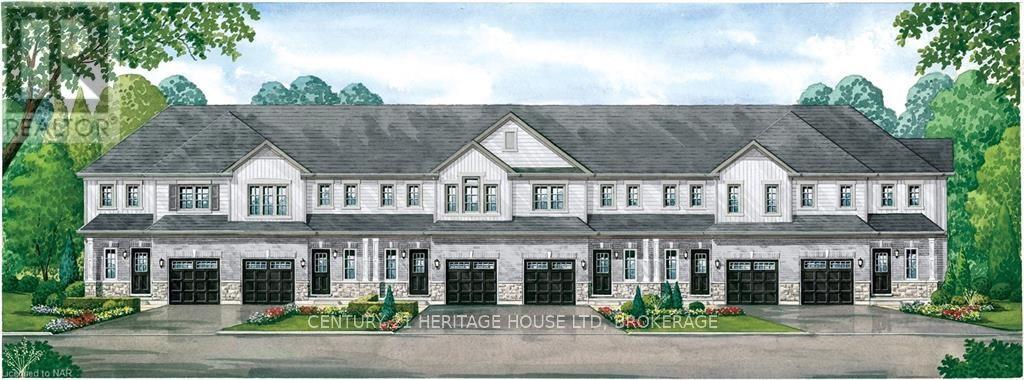Bldg F - 200 Fitch Street
Welland, Ontario
Drive thru pads to be built. The rental amount listed is for the yearly land lease. Building to be constructed by yourself or landlord can construct. See document attached to the listing for location of pads to be built. They would be Building F or Building G. ANCHOR TENANTS: Giant Tiger, Dollar Tree, Rexall, CIBC, Pet Valu, Wings Up, Sessions Cannabis, UPS, Vin Bon, Niagara EMS, Red Swan Pizza,\r\nHerc’s Nutrition, Subs Plus, Blue Ribbon Appliances\r\nNEW Drive Thru Pads and In-Line Space Available from 1,500 sf to 5,000 sf.; Individual Units from 1,200 sq. ft.\r\nMinimum Rent: In-Line Year 1-5 $12.00. Estimated TMI: $8.93\r\n Drive Thru Years 1-5 $28.00 or Land Lease $60,000/year. (id:61910)
Royal LePage NRC Realty
6117 Curlin Crescent
Niagara Falls, Ontario
Welcome to Garner Estates in Niagara's growing southwest end near Lundy's Lane. Introducing Mavi Homes, an exciting home builder with quality finishes and attention to detail. Builder will also Build to suit if you have your own home plans. This home will feature quality construction and workmanship throughout and high end finishes including quartz counter tops, glass showers and custom designed flat panel Cabinets. Builder will work closely with buyer to ensure all your options and colours are met. Lets get started on realizing your dream home today to make it become a reality. (id:61910)
Sticks & Bricks Realty Ltd.
1 - 68 Topham Boulevard
Welland, Ontario
Welcome to this exclusive enclave of 4 single detached bungalows, and a bank of 3 townhome bungalows located at the end of a quiet tree lined dead end street in North Welland/Fonthill border. These quality crafted single storey homes are being offered by BPR Development using quality craftsmanship and high end finishes which will impress the most discerning buyer. Model home available for viewing don't wait to start picking your finishes to be in summer 2025. (id:61910)
Coldwell Banker Momentum Realty
4758 Paddock Trail Drive
Niagara Falls, Ontario
VACANT LOT 68x62.08 BUILD YOUR DREAM HOME ! (id:61910)
Wisdomax Realty Ltd
314 Marshall Avenue
Welland, Ontario
PRIME BUILDING LOT FOR SALE IN WELLAND!\r\n$224,999 - 25' X 135' with the option of purchasing more frontage up to 40'. Exceptional opportunity to own a prime building lot in the heart of Welland. Offers endless possibilities for your dream home or investment project! Situated on a quiet street and surrounded by mature homes located in the community of desirable Broadway. This 25 x 135 building lot comes with RL2 zoning. Located in a well-established neighborhood. Buyer to do their own due diligence regarding use and permits.\r\nAll info from Geowarehouse (dimensions etc). Buyer to perform due diligence regarding current and future uses, restrictions, Greenbelt, City of Welland etc. Lot is not marked or signed. Subject to finalizing severance. (id:61910)
Keller Williams Complete Realty
34 Queens Circle
Fort Erie, Ontario
This mixed-use commercial land boasts 37.17 feet of frontage by 74.88 feet of depth. With CMU2 zoning, it offers a plethora of development opportunities, including main floor commercial and second floor residential spaces, as well as options for an eating establishment, laundromat, public parking, and more. Situated just minutes from Lake Erie and Crystal Beach's vibrant downtown, seize the opportunity presented by this prime lot. (id:61910)
RE/MAX Niagara Realty Ltd
Lot 7 Bertie Street
Fort Erie, Ontario
This fantastic vacant lot, that backs onto the Golf Course, offers the perfect opportunity to build your dream home. Located close to city amenities, yet situated in a country setting. Buyer to complete their own due diligence regarding future uses, building permits, services/utilities etc. In close proximity to The Greater Fort Erie Secondary School, arena, major highways & Peace Bridge. (id:61910)
Century 21 Heritage House Ltd
453 Louisa Street
Fort Erie, Ontario
Welcome to Your NEW HOME. Located in the newest phase of Peace Bridge Village, this 3 bedroom 2 bath 2-\r\nstorey townhouse unit "The Ridgemount" is the perfect place to call home. Open concept floor plan with\r\n1362sq.ft of main living space including, 9ft ceilings, ceramic tile, 2nd floor laundry and so much more.\r\nOptional second floor plans are available as well an optional finished basement plan for those looking for\r\nmore space. Situated in close proximity to shopping, restaurants, walking trails, Lake Erie and beaches. Short\r\ndrive to major highways and The Peace Bridge. (id:61910)
Century 21 Heritage House Ltd
451 Louisa Street
Fort Erie, Ontario
Welcome to Your NEW HOME. Located in the newest phase of Peace Bridge Village, this 3 bedroom 2 bath 2-\r\nstorey end unit townhouse "The Crescent" is the perfect place to call home. Open concept floor plan with\r\n1362sq.ft of main living space including, 9ft ceilings, ceramic tile, 2ND FLOOR laundry and so much more. Optional second\r\nfloor plans are available as well an optional finished basement plan for those looking for more space. Situated\r\nin close proximity to shopping, restaurants, walking trails, Lake Erie and beaches. Short drive to major\r\nhighways and The Peace Bridge. (id:61910)
Century 21 Heritage House Ltd
455 Louisa Street
Fort Erie, Ontario
Welcome to Your NEW HOME. Located in the newest phase of Peace Bridge Village, this 3 bedroom 2 bath 2-\r\nstorey townhouse unit "The Kraft" is the perfect place to call home. Open concept floor plan with\r\n1353sq.ft of main living space including, 9ft ceilings, ceramic tile, 2nd floor laundry and so much more.\r\nOptional second floor plans are available as well an optional finished basement plan for those looking for\r\nmore space. Situated in close proximity to shopping, restaurants, walking trails, Lake Erie and beaches. Short\r\ndrive to major highways and The Peace Bridge. (id:61910)
Century 21 Heritage House Ltd
457 Louisa Street
Fort Erie, Ontario
Welcome to Your NEW HOME. Located in the newest phase of Peace Bridge Village, this 3 bedroom 2 bath 2-\r\nstorey townhouse unit "The KRAFT" is the perfect place to call home. Open concept floor plan with\r\n1353sq.ft of main living space including, 9ft ceilings, ceramic tile, 2nd floor laundry and so much more.\r\nOptional second floor plans are available as well an optional finished basement plan for those looking for\r\nmore space. Situated in close proximity to shopping, restaurants, walking trails, Lake Erie and beaches. Short\r\ndrive to major highways and The Peace Bridge. (id:61910)
Century 21 Heritage House Ltd
459 Louisa Street
Fort Erie, Ontario
Welcome to Your NEW HOME. Located in the newest phase of Peace Bridge Village, this 3 bedroom 2 bath 2-storey townhouse unit "The Ridgemount" is the perfect place to call home. Open concept floor plan with 1362sq.ft of main living space including, 9ft ceilings, ceramic tile, 2nd floor laundry and so much more. Optional second floor plans are available as well an optional finished basement plan for those looking for more space. Situated in close proximity to shopping, restaurants, walking trails, Lake Erie and beaches. Short drive to major highways and The Peace Bridge. (id:61910)
Century 21 Heritage House Ltd


