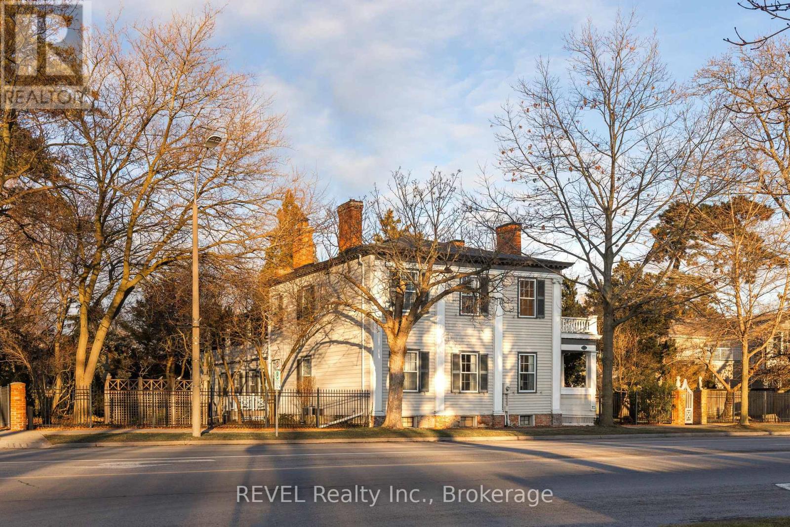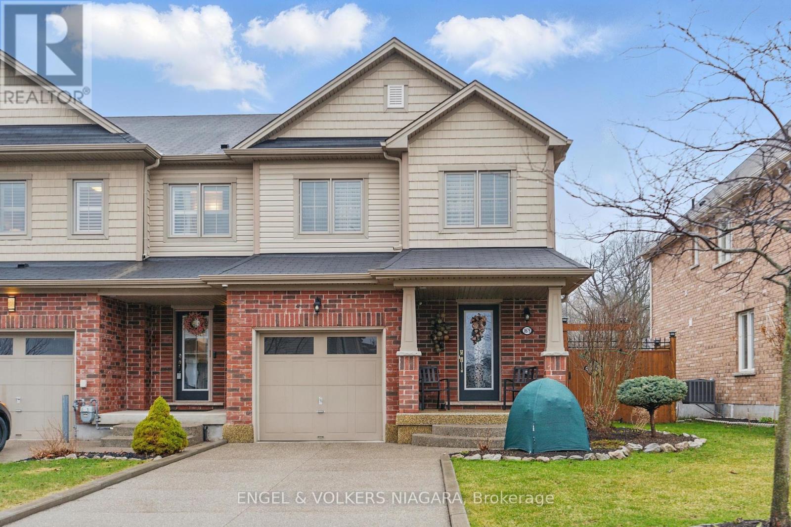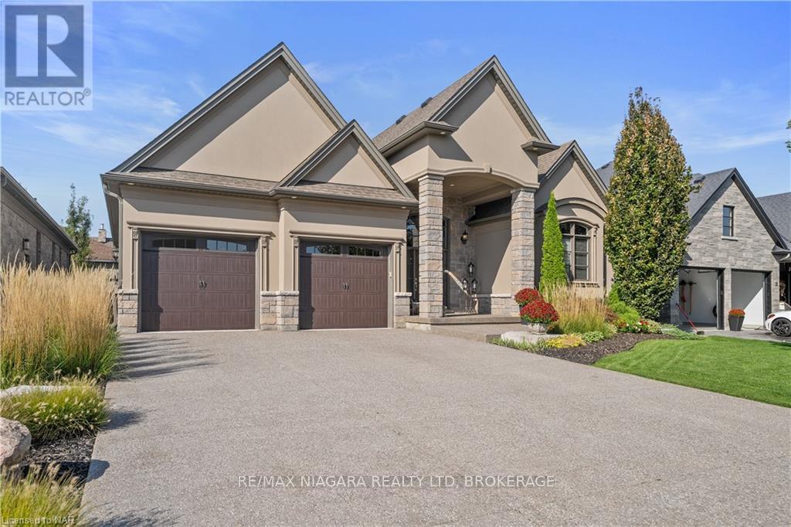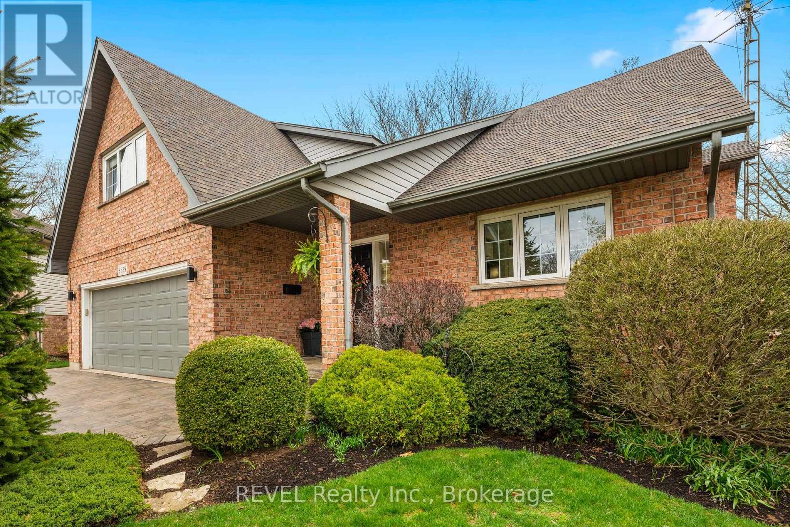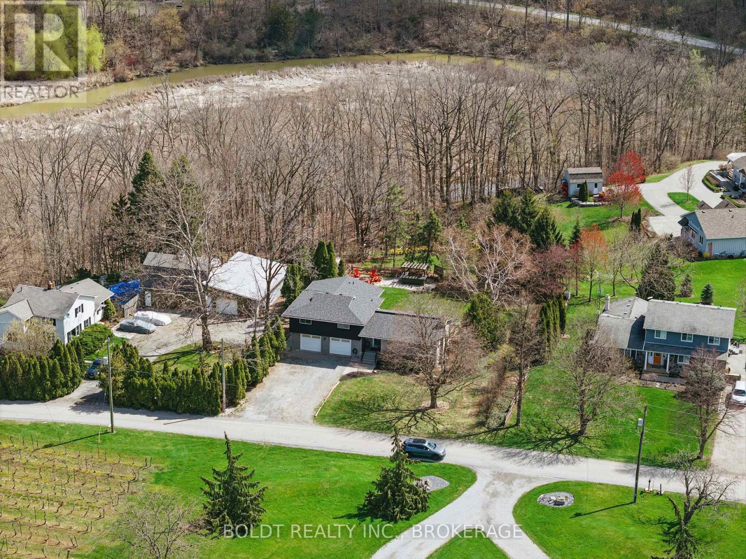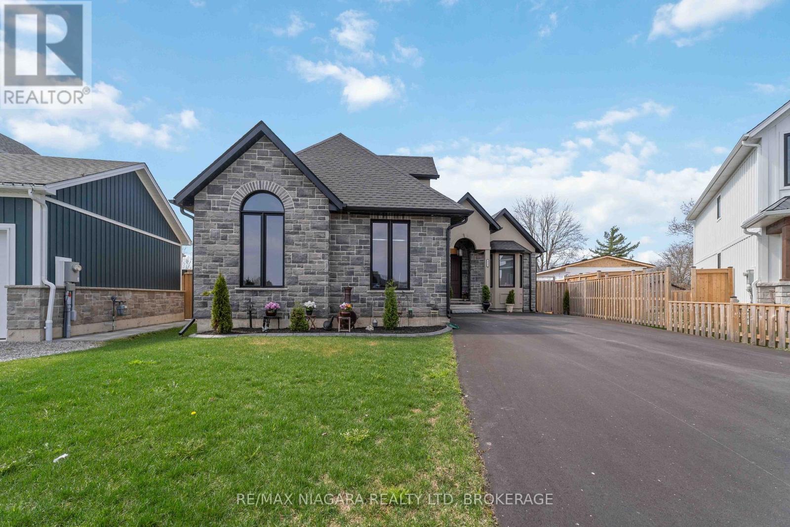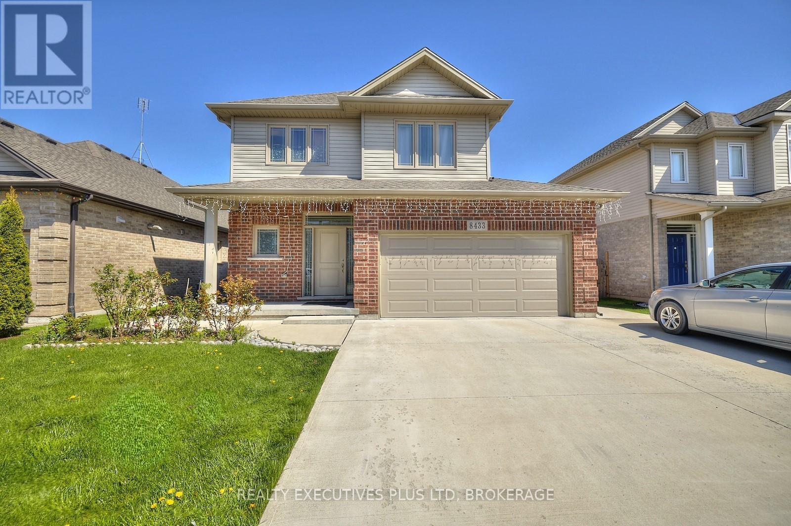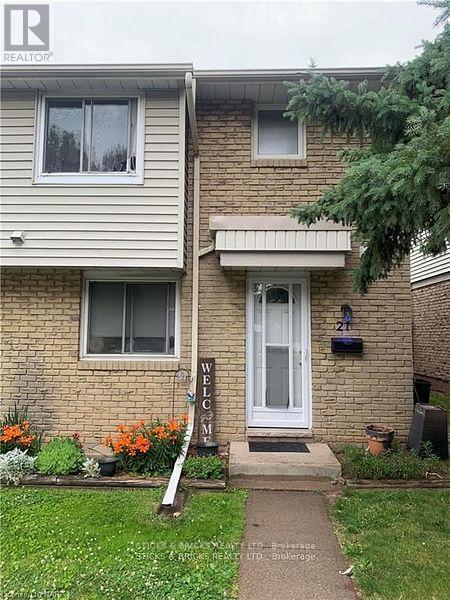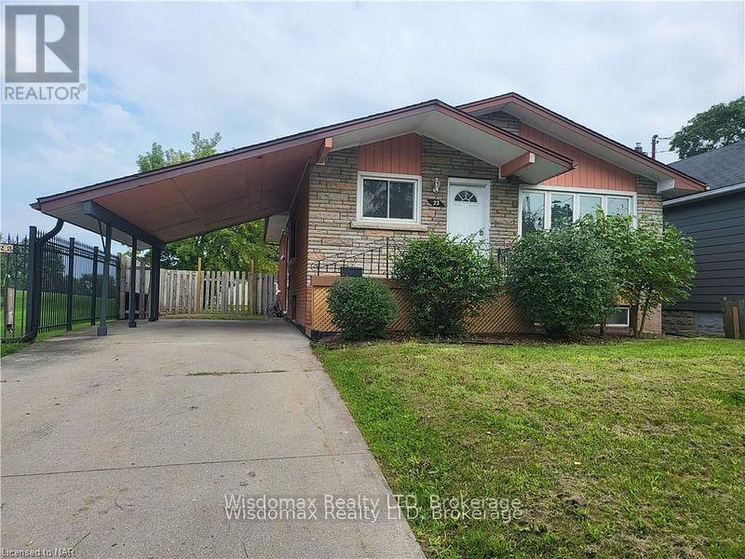187 Queen Street
Niagara-On-The-Lake, Ontario
Welcome to 187 Queen Street - quintessential Old Town charm & refined living. Built in 1822, this stately and well preserved historic home sits proudly on a generous corner lot in one of the most coveted locations in Niagara-on-the-Lake. Positioned directly on Queen Street, the vibrant heart of the Old Town, you're just steps from celebrated restaurants, cozy cafés, boutique shops, and the world-renowned Shaw Festival Theatre. Enjoy your clear views of one of Canada's oldest and most prestigious golf courses just across the street. Rich in character and architectural detail, the home features original millwork and moldings, hardwood floors, grand principal rooms, multiple fireplaces, and spacious covered porches on both levels - perfect for morning coffee or evening gatherings. The home exudes warmth, prestige, and a deep sense of history. The beautifully landscaped grounds offer space to relax and entertain. A building lot is being severed off the back, with the new property lines reflected in the listing. Plans are approved for a proposed 2 car garage with the driveway coming off of Queen Street - this proposed garage could include a breezeway connecting to the home as well as guest accommodations above. The new driveway would be created, with curb cut and done in gravel, before closing once the severance has been completed - ideal closing likely early/mid July. Whether you're looking to embrace the charm of Old Town life full-time or seeking a refined retreat in one of Canada's most enchanting communities, 187 Queen Street is a rare and remarkable offering. (id:61910)
Revel Realty Inc.
8679 Dogwood Crescent
Niagara Falls, Ontario
Beautifully Maintained Townhome. This well-cared-for freehold townhome offers a great mix of modern updates and a prime location. Backing onto a walking trail with mature trees and no rear neighbors, it provides a peaceful and private setting. Inside, the home features brand-new engineered hardwood floors throughout, along with upgraded light fixtures on the main floor. Every window, including the basement, has California shutters. The home has also been updated with all-new baseboards and upgraded appliances throughout. A full laundry room is conveniently located in the main-floor mudroom, and the home also includes a central vacuum system. The exterior is just as impressive, with an aggregate concrete driveway and a Sierra stone-finished front porch for a clean, polished look. The large finished deck (14ft x 22ft) offers plenty of space with additional storage underneath. The front and backyard have been beautifully maintained, showing true pride of ownership. Located in a fast-growing area, this home is close to everything you need. A new hospital is coming soon, and top-rated schools, Costco, Walmart, and other shopping options are just minutes away. There's also easy access to the highway, making commuting a breeze. Move-in ready and in a fantastic location! Book your showing today. (id:61910)
Engel & Volkers Niagara
202 - 5222 Portage Road
Niagara Falls, Ontario
This suite is located in a small, well maintained and managed 15 unit condo and is located for convenience. Two bedrooms with in-suite laundry, balcony off living room and lots of storage make this unit idea for first time buyers or people looking for a quieter, carefree living. Parking spot located conveniently near back door. Many upgrades to building including windows, screens and sills 2015, roof 2017, patio doors 2019 and parking lot (complete dig out) 2022. And most recently (March/April 2025) support wall in parking lot. Many upgrades to unit itself from 2014-2023 including fridge, washer, dryer, taps, hall and living room flooring, dishwasher, toilet and lighting. You won't be disappointed here. (id:61910)
Sticks & Bricks Realty Ltd.
34 Angels Drive
Niagara-On-The-Lake, Ontario
Welcome to this exceptional oversized bungalow nestled in the picturesque and highly sought-after St. David's, a perfect blend of luxury, comfort, and convenience. With 3 + 1 spacious bedrooms, 3 full bathrooms, and 1 half bathroom, this home offers the ideal space for both family living and entertaining. Step inside to be greeted by 10 ft ceilings and 8 ft doors, adding to the open and airy feel throughout the home. The heart of the house is the gorgeous gourmet kitchen, complete with a large island, perfect for meal prep, casual dining, and gatherings. The kitchen is designed with premium finishes and ample storage, ideal for the chef in the family. The partially finished basement is a versatile space that includes a large rec room, providing a perfect area for additional living, a home theater, or a playroom for the kids. The potential for further customization makes this basement an exciting opportunity to add your personal touch. With a fully automated irrigation system and located in a serene and beautiful neighbourhood, this home provides the perfect balance of privacy and access to local amenities, including wineries, parks, and excellent schools. Enjoy living in a community known for its charm and tranquility, yet conveniently close to everything the Niagara region has to offer. (id:61910)
RE/MAX Niagara Realty Ltd
6839 Imperial Court
Niagara Falls, Ontario
The most value on the market right now: a renovated gem in the heart of Niagara Falls with a MAIN FLOOR IN-LAW SUITE! This beautiful home offers approx 4000 sqft of living space, with 5+2 bdrms & 4 full baths. The main floor w/spacious, newly tiled foyer, gorgeous vaulted ceilings, & light-filled kitchen/Din/Liv Rm w/gas FP. Refinished hardwood, new carpet on stairs & new luxury plank vinyl flooring throughout, extra-wide staircase to the 2nd flr & perfect kitchen w/new quartz countertops, fridge, oven, dishwasher, tile flooring, backsplash, Abundant windows, open-concept living area. The MAIN FLOOR IN-LAW SUITE can be secured from the main house by a dbl-sided high-security deadbolt with a kitchen w/fridge, stove, dishwasher & breakfast bar, living rm, 3pc bath, carpeted bdrm, separate laundry closet, wide doorways, exterior accessible ramp, & access to attached garage. 2nd flr w/4 bdrms & 2 baths, including primary bdrm w/4pc ensuite including sep shower & whirlpool tub. The well-lit spacious lower level w/lrg windows & RecRm w/gas FP, full wet bar, 2 bdrms, full bath, laundry rm w/dryer & new washer, storage rm which can become an additional bedrm. Located in sought-after neighbourhood w/mature trees & landscaping, this unique home offers spacious yard perfect for children to play & room for an in-ground pool. Additional features: high-security Medeco locks, fenced yard, extra-lrg dbl car garage, interlock brick driveway, custom-built shed, & a massive entertainer's deck with a natural gas line. Recent renos include a separate water meter & Eyedro hydro meter (which allows remote electricity usage monitoring) to in-law suite, & new wiring to allow for installation of a separate electrical hot water meter. Home is zoned R1C, permitting single family occupancy & owner-occupied B&B usage. Enjoy peace & privacy of this quiet court, ideally located near schools, shopping, amenities, parks, transit, QEW - close to Lundy's Lane in the heart of the City of Niagara Falls! (id:61910)
Revel Realty Inc.
4127 Ninth Street
Lincoln, Ontario
4127 Ninth Street, Lincoln. Experience peaceful living on this quiet vineyard-lined road in the heart of Niagara's wine country. Backing onto a picturesque ravine with no rear neighbours, this beautifully updated, 4 level side split is a serene retreat, surrounded by mature trees and nature.Set on a 100 x 138 ft lot, the backyard features flagstone patios, a pergola, many large gardens, and a raised deck with glass railings, perfect for relaxing or entertaining. Inside, the thoughtfully designed layout includes 3 spacious bedrooms and 2.5 bathrooms. The oversized 400+ sf primary suite is a real show stopper, offering iconic views, two walk-in closets and a custom ensuite bathroom retreat. The fully open concept main floor is completely upgraded throughout. Including a custom kitchen with all-wood cabinets, quartz countertops, and brand-new stainless steel appliances. French doors lead to the backyard, enhancing the indoor-outdoor connection. The fully finished basement adds valuable living space with a large recreation room, bonus office/studio space, and a 3-car insulated garage complete with truss-core siding and a mechanics pit for car enthusiasts.Located just minutes from award-winning 13th Street Winery, Stonewall Estates, and several other top Niagara wineries, farmers markets, and trails. This home offers the ideal blend of seclusion, sophistication, and convenience.A rare opportunity to own a private escape in a prime wine country location. (id:61910)
Boldt Realty Inc.
3555 Canfield Crescent
Fort Erie, Ontario
Welcome to this beautifully crafted executive bungalow built in 2022, set on a generous lot in the prestigious new Black Creek Niagara luxury community. Designed with care and built to the highest standards, this home showcases masterful craftsmanship, premium materials, and impeccable finishes throughout. The open-concept layout flows effortlessly from the soaring 12-foot foyer into the expansive great room, elegant dining area, and gourmet kitchen culminating in a stunning, enclosed three-season terrace perfect for relaxing or entertaining. The main level features two spacious bedrooms, including a luxurious primary suite with a spa-inspired ensuite and walk-in closet. A second full bathroom and a convenient main-floor laundry complete the level. The kitchen is a chefs dream, boasting custom cabinetry, a large island with a double sink, granite countertops, and top-of-the-line stainless steel appliances. Downstairs, the fully finished basement with 8.5-foot ceilings offers incredible versatility complete with two additional bedrooms, a full kitchen and dining area, a large recreation room with fireplace, a full bathroom, laundry, and a private entrance making it ideal as an in-law suite or guest quarters. Additional highlights include a spacious double-car garage, a finished driveway, and professional landscaping in both the front and back yards. Ideally located just minutes from the Niagara River, top golf courses, the QEW, Buffalo, and Niagara Falls plus less than 10 minutes from the future Niagara Hospital now under construction this exceptional home truly has it all. A must-see property that blends elegance, functionality, and location into one perfect package. (id:61910)
RE/MAX Niagara Realty Ltd
8433 Angie Drive
Niagara Falls, Ontario
Don't miss out on this amazing opportunity to make this incredible home yours today! With a prime location just a short walk to schools, grocery stores, shopping, transit, and parks, convenience is right at your doorstep. Built in 2017, this home boasts an open-concept layout with 3 bedrooms and 2.5 bathrooms. The large primary bedroom features a 3-piece ensuite. Enjoy the added convenience of a double car garage and concrete driveway that extends to the backyard, complete with a low-maintenance concrete patio and a 10x10 deck, perfect for entertaining. The unfinished basement holds plenty of potential, with a rough-in for a bathroom and large windows for abundant natural light. Schedule a viewing today and see all this home has to offer! (id:61910)
Realty Executives Plus Ltd
21 - 6767 Thorold Stone Road
Niagara Falls, Ontario
Welcome to Summerlea Acres at 6767 Thorold Stone Road. This three bedroom two story is now available and ideal for first time buyers or investors as it has a nearly 15 year tenant that would be willing to stay. Recroom presently used as a bedroom, central air, sliding patio doors to patio and more. (id:61910)
Sticks & Bricks Realty Ltd.
22 Willowdale Avenue
St. Catharines, Ontario
Welcome to 22 Willowdale! This Home is great for first time buyer seeking great neighborhood and school area to start in .in a Prime location, next to St. Catharines golf club, Downtown and HWY406. It is walking distance to Burgoyne park. Complete with 3+3 Bedrooms; Provides more flexibility either for rental or living or possible in-law suite! Separate side entrance to the basement. Large private back yard. (id:61910)
Wisdomax Realty Ltd
301 - 8111 Forest Glen Drive N
Niagara Falls, Ontario
Corner view condo with remarkable view of Shriner's Creek and the forest, and featuring two bedrooms and two baths, with large windows and tons of natural light. This unit also has two owned parking spots, one in the underground parking and one in outside parking area. "The Mansions" are noted for their amenities including indoor pool and hot tube, libraray and large common room, Concierge service and much more. (id:61910)
Sticks & Bricks Realty Ltd.
7737 Mount Carmel Boulevard
Niagara Falls, Ontario
Situated in the heart of Mount Carmel, this custom-built, solid-brick backsplit offers an impressive amount of living space in one of Niagara Falls' most desirable neighborhoods. Pride of ownership is evident throughout this meticulously maintained home, from the all-brick exterior to the expansive interior layout. With a carpet-free design, ceramic tiles, and solid wood doors and floors, no detail was overlooked in its construction. The main floor features a traditional living and dining room with California shutters, and a spacious eat-in kitchen equipped with a movable island, offering ample counter and storage spaceideal for hosting large family gatherings on any occasion. Upstairs, the upper level provides three bedrooms, including a spacious primary bedroom with a large closets and ensuite privilege to a generous bathroom with a built-in shower. Every backsplit comes with a bonus lower-level rec room, and this one offers laminate floors, a cozy gas fireplace, space for an office or work area, and a second eat-in kitchen with a walk-out and bathroom, making it the perfect setup for an in-law suite. Additionally, the fourth-level basement offers even more storage possibilities or the opportunity to add your personal finishing touches. This level also includes a laundry area and two cold cellars, providing excellent utility and convenience. The outdoor space is equally appealing, featuring a concrete patio ideal for summer evenings and a three-season sunroom adjacent to the kitchen. This sunroom was thoughtfully designed with a large range hood and a built-in gas barbecue, perfect for entertaining. Completing this exceptional home is an expansive two-car garage, tailored for both practical use and hobbyists. It offers ample room for a workshop and is sure to appeal to car enthusiasts. This is a rare opportunity to own a home in one of Niagara's most sought-after neighborhoods. Don't miss your chance to experience the best of Mount Carmel living! (id:61910)
Exp Realty


