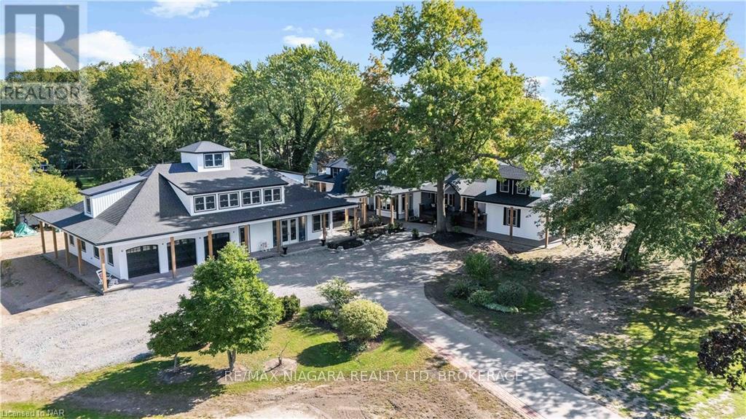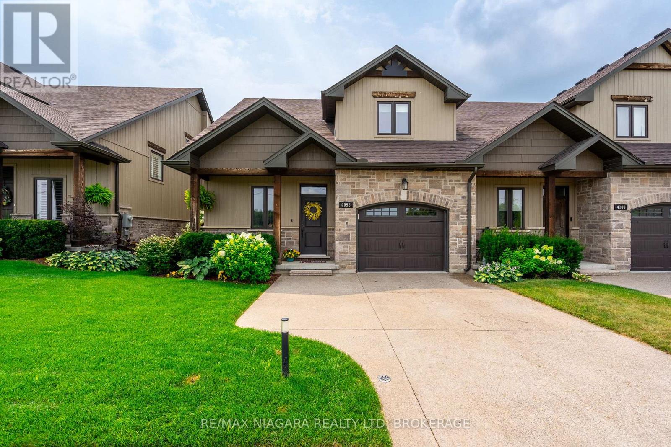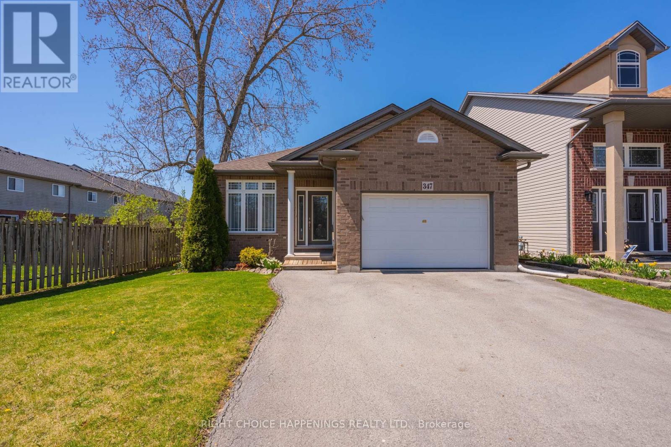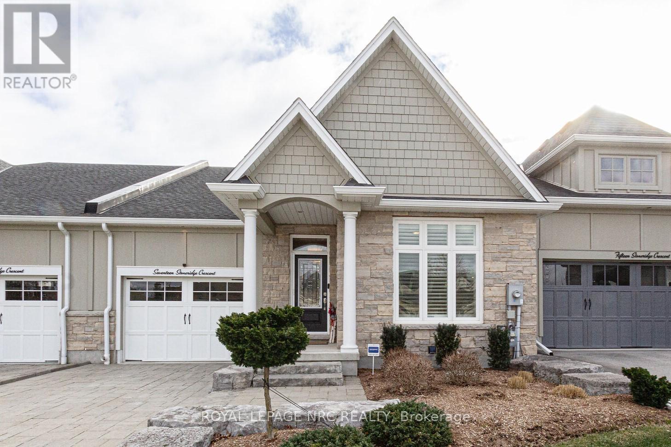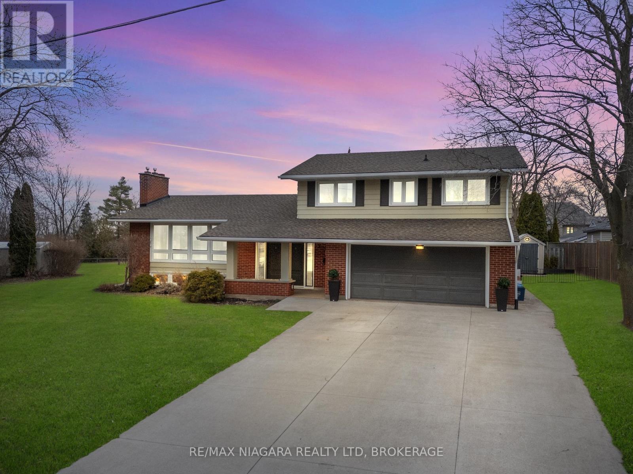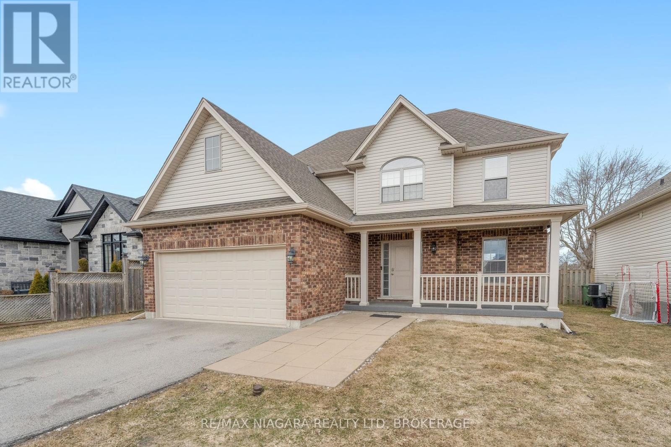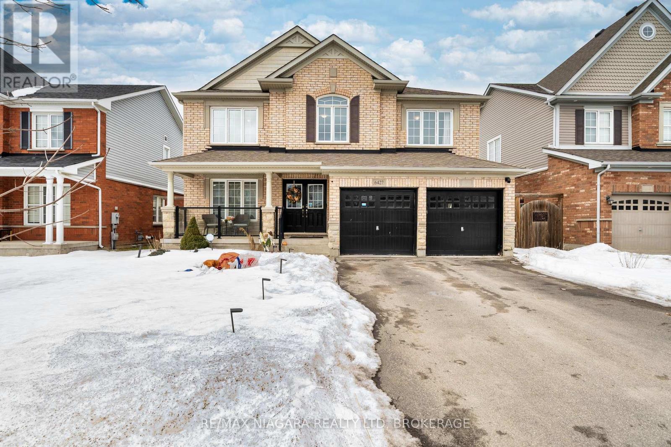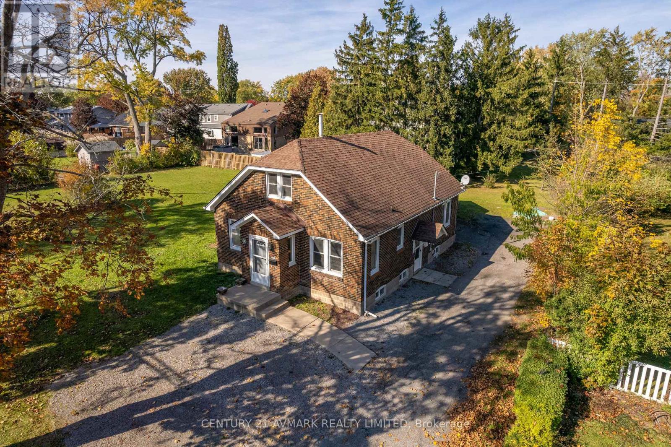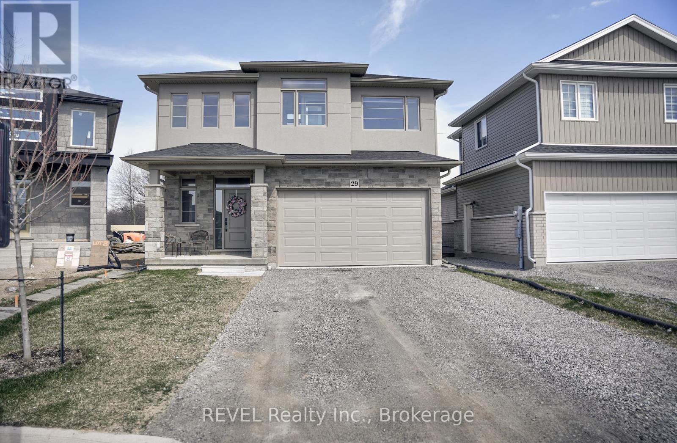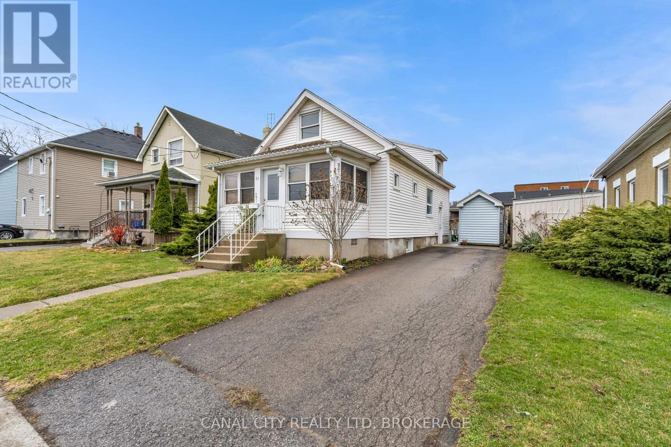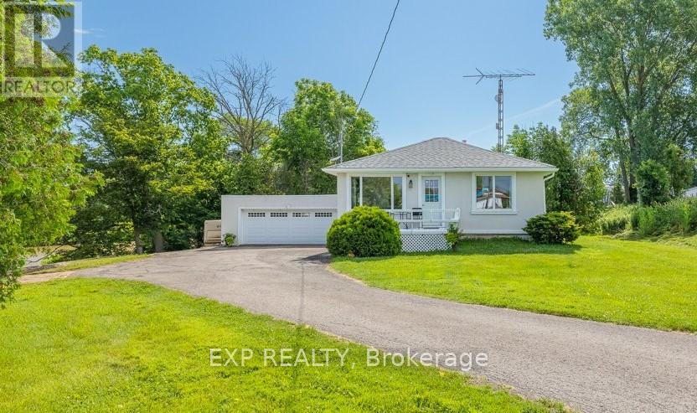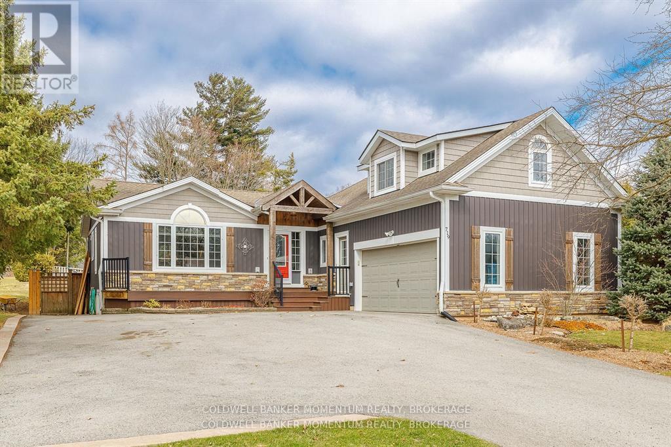214 Windmill Point Road S
Fort Erie, Ontario
Welcome to a breathtaking beachfront estate offering over 10,000 sq ft of luxurious living space and unparalleled outdoor amenities, including a private 6-hole golf course, tennis and basketball courts, and a beach volleyball court for endless outdoor fun. This expansive two-storey property boasts 5,800+ sq ft in the main residence, featuring 7 spacious bedrooms, 5.5 bathrooms, and two well-appointed laundry rooms, ideal for large families or hosting guests. The home has been meticulously upgraded, with a brand-new roof, siding, insulation, windows, doors, and an upcoming stone-accented front entrance. Climate control is a breeze with a refurbished furnace, three new heat pumps two for the main house and one for the garage and a new boiler system and A/C, ensuring comfort throughout the seasons. A backup generator is in place to ensure uninterrupted power, adding peace of mind to the estates luxury and comfort. An additional 4,000+ sq ft garage/guest house offers 5 bedrooms, 3.5 bathrooms, laundry facilities, and a kitchenette, providing an ideal retreat for guests, extended family, or potential rental income. (PLEASE NOTE THIS PROPERTY IS UNDER RENOVATION AND CONSTRUCTION) Plans for a beachfront outdoor kitchen promise a seamless flow from indoor to outdoor living, perfect for entertaining and soaking in stunning Lake Erie views. With its beachfront setting, private golf course, and exceptional recreational amenities, this estate presents a rare opportunity for refined living in a private, scenic paradise. This property also offers an opportunity to purchase the entire 11 acre site which includes two 1.5 acre estate lots off Windmill Pt Rd. Fully approve pending final signature required to be completed by Dec. 2025. LUXURY CERTIFIED. (id:61910)
RE/MAX Niagara Realty Ltd
4098 Twenty Third Street
Lincoln, Ontario
FREEHOLD...READY TO MOVE IN...END-UNIT BUNGALOFT!! This stunning executive-style townhome is allthat and more! This quiet enclave of newer townhomes is located directly across from green space.Featuring an open concept design, you will be impressed from the moment you enter! The stunning customkitchen features MANY upgrades from extended cabinetry to quartz counters, breakfast bar, and backsplashand all new STAINLESS-STEEL APPLIANCES. Walk out from the cozy living area to your private deck andlush gardens ... a great place to enjoy your morning coffee! Come enjoy MAIN-FLOOR LIVING, with yourprimary bedroom retreat featuring a generous sized walk-in closet and private ensuite bath. The versatileloft with Juliette balcony overlooks main floor and features office space, a second bedroom with doubleclosets and full 4-piece bath! The FULLY FINISHED BASEMENT with in-law suite features full kitchen, 3-piece bath and 3rd bedroom! You will love the new professional waterproofed floor in the garage &PRIVATE DRIVEWAY! Located near trendy Jordan Village, many wineries, and lots of great restaurants!Only minutes to the QEW. **EXTRAS** GARAGE HEATER INCLUDED (id:61910)
RE/MAX Niagara Realty Ltd
347 Oakcrest Avenue
Welland, Ontario
Situated in one of Welland's most sought-after neighbourhoods, this 1,200 sq/ft bungalow features 3 spacious bedrooms, 2 full bathrooms, and premium hardwood flooring throughout the main level. Enjoy the convenience of main floor laundry and an attached 1.5 car garage. The mostly finished basement offers high-end flooring and a cozy corner fireplace, perfect for additional living space or entertaining. Step outside to a beautifully landscaped backyard, ideal for relaxing or gatherings. All within walking distance to parks, shopping, and essential amenities this move-in ready home is a must-see! (id:61910)
Right Choice Happenings Realty Ltd.
17 Stoneridge Crescent
Niagara-On-The-Lake, Ontario
A LUXURIOUS RETREAT! Pride of ownership definitely shows as you tour this previous "model home" owned by only one owner! Upon entering this exquisite freehold townhouse, you are struck by the high ceilings which help to create an airy & spacious atmosphere! Natural light is maximized by the 2 Velux skylights and solar tube. The open-concept floorplan encourages entertaining your guests or enjoying quiet evenings in front of the gas fireplace. High-end finishes reflect quality & craftsmanship throughout! The gourmet kitchen area is equipped with lots of storage in the upgraded cabinets with glass doors. The solar tube highlights the quartz counters & custom hood fan. The functional island incl a Bristol undermount sink & new dishwasher. The multi-functional kitchen overlooks the formal dining area & great rm which leads to a private deck to enjoy the island with fountain & clusters of beautiful decorative trees! The lot extends beyond the fenced area & backs onto the ravine & conservation area. Size of the yard allows owners to plant herbs or a vegetable garden! This oasis allows a total escape from everyday hustle! The primary bdrm suite offers a large bedroom with attractive shutters, walk-in closet & ensuite featuring double sinks & a linen closet. The den or 2nd bedroom features an upgrade to Geneva black leather plank flooring! The spacious lower level with lots of lighting could easily accommodate a family member in the potential "in-law suite". A uniquely designed contemporary unit is mounted below the TV. The 3rd large bedroom includes a walk in closet & is next to the 4pc bathroom. This stunning elegant townhouse is a lifestyle choice & offers luxury & FREEDOM! This home is ready to move into, close to resturants, shopping, hospitals, wine routes, trails, NOTL, Shaw Festival, St. Catharines, airports, and QEW. Make it your choice -------SOON !!!! (id:61910)
Royal LePage NRC Realty
29 Beacon Hill Drive
St. Catharines, Ontario
Welcome to 29 Beacon Hill Drive, a meticulously maintained 3-level side-split offering over 2,500 sq/ft of finished living space in a mature, family-friendly neighbourhood. Step through the grand double-door entry into a generous foyer that sets the tone for this expansive home. Designed with natural light and flow in mind, the layout offers exceptional space for families or those who love to entertain.The main level features a bright living room with hardwood flooring, a gas fireplace, and a full wall of windows. The dining area accommodates a full-sized table, while the updated eat-in kitchen, complete with quartz countertops, overlooks a sunken family room with a walkout to the backyard. Upstairs offers four bedrooms, including a spacious primary suite with walk-in closet and rough-in for a 2-piece ensuite. The main bathroom has been fully updated with a double vanity and tub/shower combo. The lower level provides added versatility, including a rec room with a second gas fireplace, a 3-piece bathroom, and a bonus room ideal for a home office or fifth bedroom. Why buy new in a crowded subdivision when you can enjoy more space, character, and value in this mature neighbourhood? Book your private tour to experience the layout, storage, and pride of ownership throughout! (id:61910)
RE/MAX Niagara Realty Ltd
3960 Village Creek Drive
Fort Erie, Ontario
BEAUTIFULLY BUILT 2-STOREY IN STEVENSVILLE! This wonderful home offers over 2500 sqft of finished living space with 4+1 bedrooms, 3.5 bathrooms, double car garage and an oversized fenced in rear yard. Main floor offers a formal living room with gas fireplace, dining room and eat-in kitchen with breakfast island. Main floor also offers laundry room off the garage and 2-piece powder room. Second level is finished with 4 bedrooms and 2 full bathrooms including a primary ensuite. Basement level is fully finished with a 5th bedroom, rec room and a 4th three piece bathroom. Large double driveway, covered front porch and spacious rear yard. All kitchen appliances plus washer & dryer included. (id:61910)
RE/MAX Niagara Realty Ltd
6427 Dilalla Crescent
Niagara Falls, Ontario
Welcome to your dream home, where luxury and convenience come together in the heart of Niagara Falls' most desirable neighborhood. This custom-built masterpiece offers an unmatched lifestyle of comfort and sophistication, ideally situated near top-rated amenities, including schools, shopping, hospitals, and entertainmenteverything you need is just a short distance away.The striking exterior, featuring natural-toned brick, instantly grabs your attention as you approach. Step inside, and you're welcomed by a spacious foyer and beautiful hardwood floors that set the tone for the exceptional living experience ahead. The open-concept kitchen, the centerpiece of the main floor, boasts stainless steel appliances, a large island, custom cabinetry, and a gorgeous backsplashperfect for both cooking and entertaining. The kitchen flows seamlessly into the dining area, which opens to a private backyard terrace. The main floor also features a convenient laundry room.On the second floor, four generously sized bedrooms offer ample closet space, along with two full bathrooms. The master suite serves as a true retreat, complete with a luxurious 5-piece spa bathroom and an expansive walk-in closet. The other three bright and cozy bedrooms share a well-appointed 3-piece bathroom.The spacious backyard is a rare gem, offering a private oasis with plenty of room for a lush garden, a children's play area, or a space for outdoor entertaining.6427 Dilalla Cres isnt just a house; its the perfect family home. With premium finishes, a thoughtful layout, and an unbeatable location, this property combines style, comfort, and practicality. Don't miss the chance to make this exceptional home yours! (id:61910)
RE/MAX Niagara Realty Ltd
1408 Garrison Road
Fort Erie, Ontario
Welcome to 1408 Garrison Rd in Fort Erie! This spacious home sits on a generous 160 by 120 foot lot, offering plenty of room for outdoor activities with the kids or hosting family gatherings. Featuring 2 bedrooms on the main floor, 2 more upstairs, and 2.5 baths total, this layout is perfect for families or those who love to entertain. The home boasts a bright and airy living space, complemented by a well-appointed kitchen. Located conveniently near GFESS, you'll enjoy easy access to schools, parks, and local amenities. Plus, the two-car attached garage provides ample storage and parking space. Don't miss the opportunity to make this beautiful property your own! (id:61910)
Century 21 Avmark Realty Limited
29 Elvira Way
Thorold, Ontario
Gorgeous Home and quality built by Niagara's Local and well know builder Rogers Homes. Welcome to 29 Elvira Way, This beauty is Loaded with upgrades. * BONUS LEGAL FINISHED BASEMENT* , Sharp looking stone & Stucco contemporary exterior is sitting on Huge irregular lot.Upon entering, a commodious and meticulously planned interior awaits. The open layout, graced with hardwood/tile floors, seamlessly unites the living space, Stunning Kitchen with Quartz countertops throughout and beautiful Crown Mouldings. Sunlight pours in through ample windows, suffusing the rooms with a radiant and breezy ambiance.Huge backyard with Amazing Covered deck. Oak staircase will take you upstairs, 4 comfortable bedrooms present themselves, each offering a serene sanctuary for rejuvenation. The primary bedroom boasts a generously sized walk-in closet and a well-appointed 4-piece ensuite bathroom with Glass tiles shower and Dual Vanity. The second primary is spacious as well with 3 piece ensuite. The remaining 2 bedrooms share a well designed bathroom, ensuring convenience for all household members. This home also offers a 1 bedroom legal basement unit perfect to generate extra income or just utilize it as in-law suite. This residence is the epitome of ideal family living, entertaining, and quality lifestyle, and arguably holds a prime position in the heart of the Niagara. Book your private tour today. (id:61910)
Revel Realty Inc.
51 Pine Street S
Thorold, Ontario
Cozy 2 bedroom, 2 bathroom home perfect for first-time buyers, downsizers or investors looking for a great opportunity! This 1,111 sq/ft home offers comfort and convenience. The main floor bedroom adds flexibility, while the separate dining area provides a dedicated space for meals and entertaining. Enjoy your morning coffee on the enclosed front porch and enjoy outdoor living through the sliding patio door leading to a wood deck and fully fenced backyard - perfect for pets, gardening, entertaining or relaxing in privacy. Recent updates include newer windows and a newer furnace for added efficiency and peace of mind. Additional features include a 100 amp electrical service with breakers. Conveniently located close to shopping, amenities and walking distance to Historic Downtown Thorold. Easy access to Highways 406 & 58 and steps to public transit for effortless commuting. Don't miss this fantastic opportunity, schedule your viewing today! (id:61910)
Canal City Realty Ltd
72002 Regional 24 Road
Wainfleet, Ontario
A million dollar view for a fraction of the price! Imagine enjoying the sunrise or sunset from your own dock located in your very own backyard. Relax and unwind here, grab that fishing pole and cast awhile. Situated in the north end of Wainfleet bordering Welland and Fenwick offers an ideal location for commuters. This home is move in ready and will be a great fit for just about everyone. This raised bungalow offers three bedrooms, a large walk-in closet, two bathrooms, an upgraded kitchen with granite countertops and stainless-steel appliances, ample living/relaxing space, a double garage for the car and the boat, along with room to park at least eight cars in the driveway, this homes design was perfectly thought out. Come and find out what all the fuse is about and why so many people love living in Wainfleet. Book a showing today, don't miss your chance to plant your roots here and become a "Fleeter" for a fraction of the price. (id:61910)
Exp Realty
Coldwell Banker Momentum Realty
719 Welland Road
Pelham, Ontario
Welcome to 719 Welland Road, Fenwick! This gorgeous home is situated in the heart of Fenwick, close to the downtown. Located in the catchment zone for Wellington heights Public School and E.L. Crossley, this area is highly sought after. This exquisite 3 bedroom 2 bathroom home leaves nothing to be desired. From high end finishes to a large driveway, 1.5 car garage and beautiful bonus loft space, this home is ideal for your family. The open concept living area features beautiful exposed beams and is perfect for entertaining your friends and family. The basement features a large rec space that would be great for a theatre, pool room or extra living space. Also located in the basement you'll find the very large third bedroom, second 4 piece bathroom and dedicated laundry room. The large loft over the garage offers a wonderful office space or bonus room for your family to enjoy. Don't miss your opportunity to see this stunning home in Fenwick! (id:61910)
Coldwell Banker Momentum Realty


