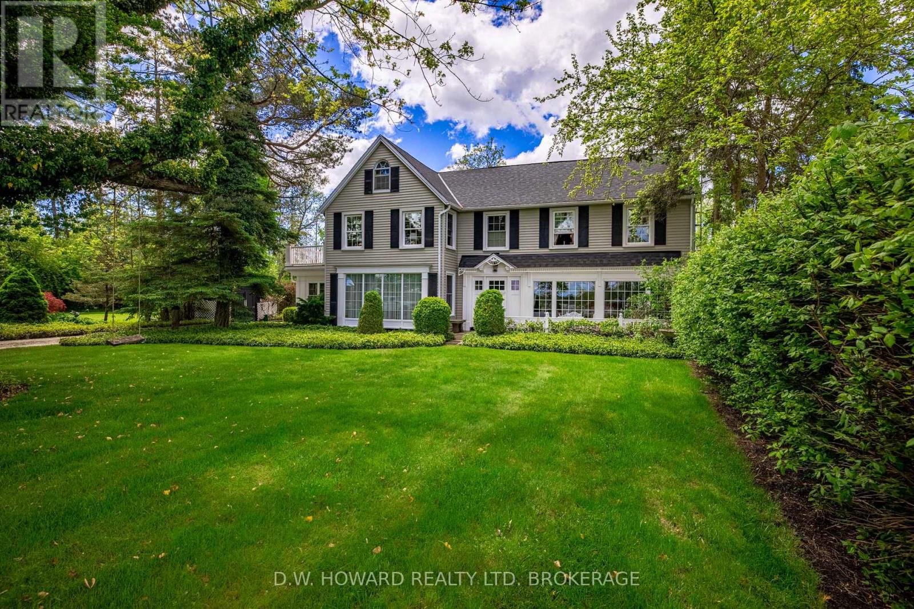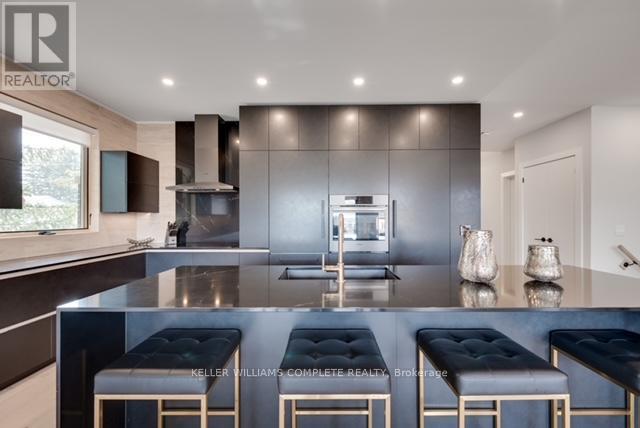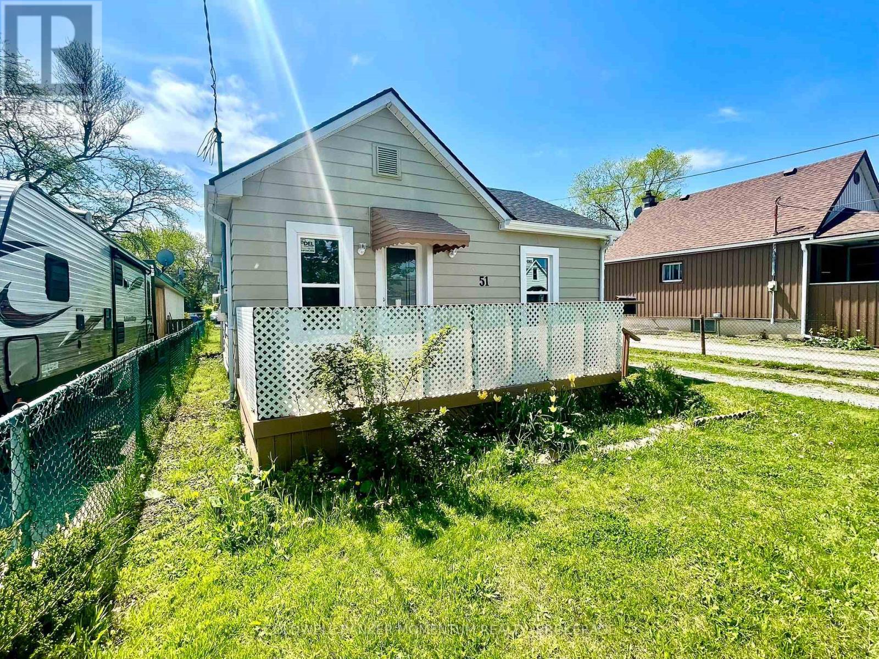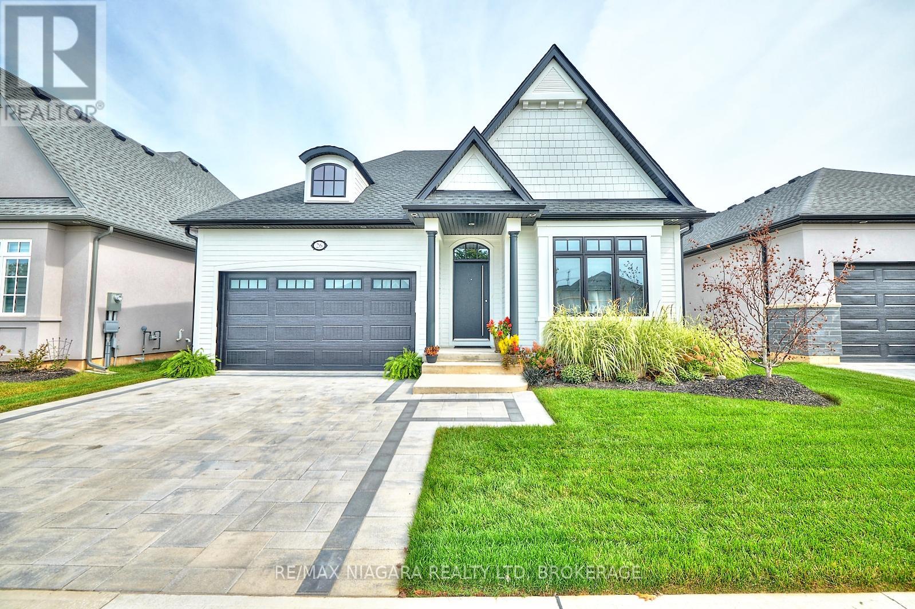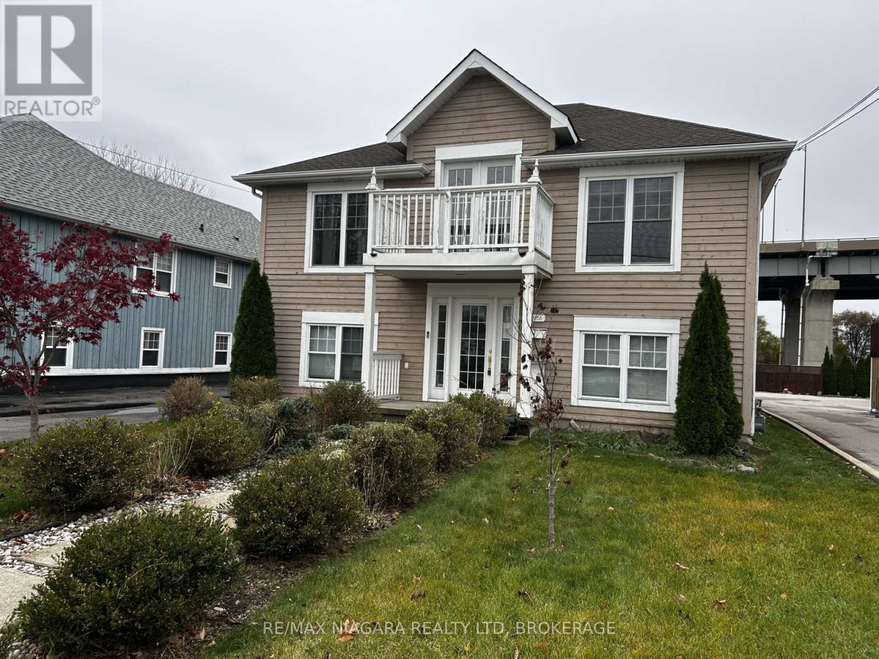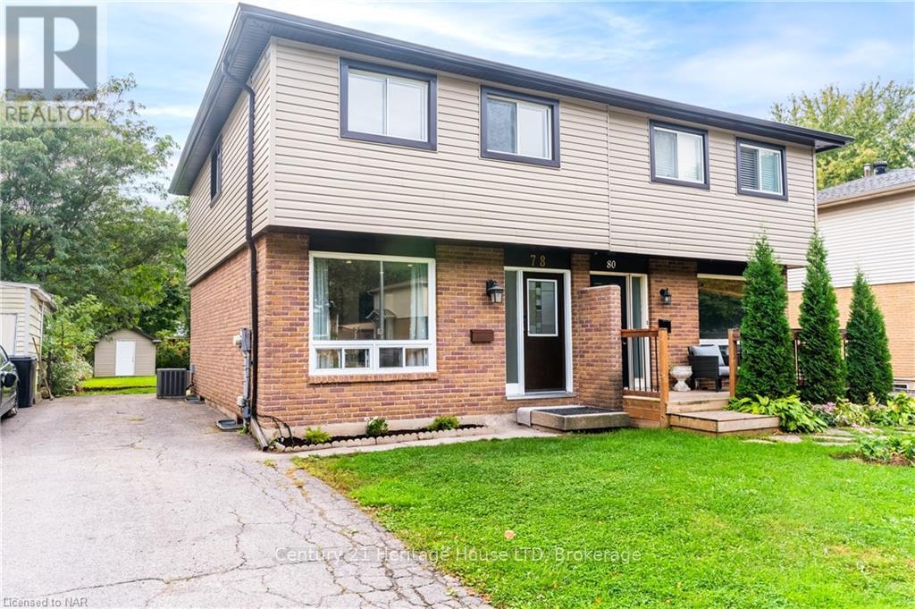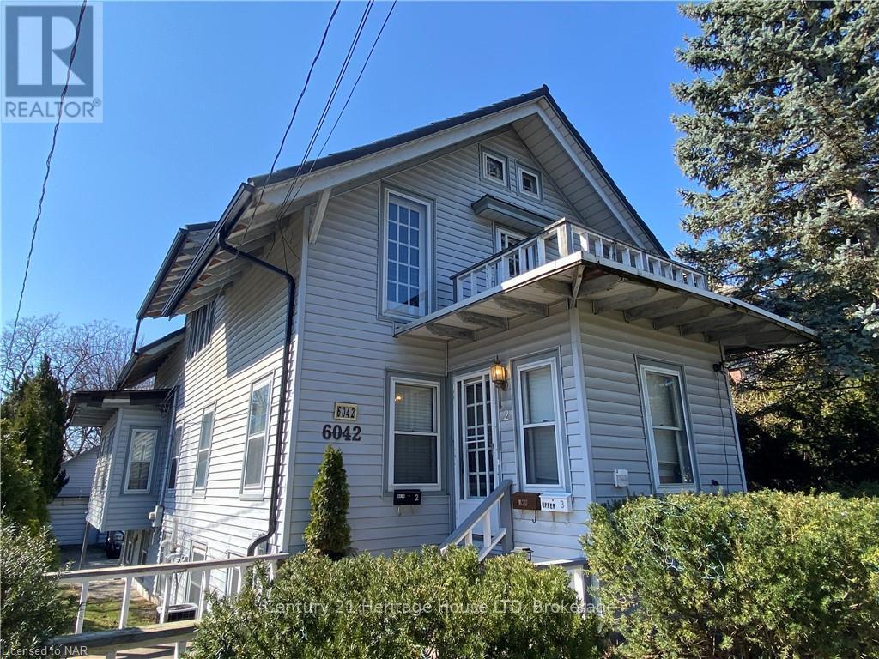3689 Niagara Boulevard
Fort Erie, Ontario
Classic Niagara Parkway built in 1922. Its charm and pride of ownership highlight this spectacular waterfront opportunity. This unique package includes the large main home, second dwelling and a separate vacant lot with 100 feet frontage. The main home offers much in size, style and overall quality throughout. The attached professional pictures provide a beautiful offering of the many features, exceptional views, large rooms, outdoor balcony, large 2 plus garage and inviting entrance with curb appeal galore. The second home is very well designed and sits on the large winding creek, so attractive in its own right. This is certainly a property that can be viewed in great confidence. This home can be purchased with a separate attached parcel of 67.14 acres. This provides a further 238 feet frontage on the Niagara River and is offered with this above package at a total combined price of 3.9 Million. This seldom available opportunity welcomes your calls and questions alike. The new buyer will need to verify all future building requirements in both that of the adjoining building lot and 3rd parcel if so desired. Please do not hesitate to contact us about 3689 Niagara Parkway as it will not disappoint in making many future memories. (id:61910)
D.w. Howard Realty Ltd. Brokerage
Lot 5 Gorham Road
Fort Erie, Ontario
Introducing a brand new, custom-built home in the charming Ridgeway community. This stunning home will feature hardwood and tile flooring throughout the main floor. Main floor also features stunning kitchen with quartz countertops and oversized island overlooking the spacious living room with gas fireplace. Primary bedroom designed with large custom walk in closet and ensuite. On the main level you will also find one extra bedroom, 4pc bathroom and main floor laundry room. It doesn't stop there this custom to be built home will come with a finished basement! Entering the lower level you will find vinyl and tile throughout for added durability. The family room possess another gas fireplace, bedroom and bathroom. Embark on the journey of selecting your tailor-made residence. Your dream home awaits your personal touch - come and choose the custom dwelling that perfectly aligns with your vision and lifestyle. (id:61910)
Keller Williams Complete Realty
149 Strathcona Avenue N
Hamilton, Ontario
RARE TRIPLEX IN WEST HAMILTON! Turnkey 3-Unit Multi-Family Property! PRIME LOCATION in the Trendy Strathcona Neighbourhood. Renovated in 2015 and 2019 with Many Upgrades. Steps to West Harbour GO, Locke St, Dundurn Castle, James St N Arts District, and Bayfront Park's Scenic Vistas. Excellent 403 Access from York St, King St W, and Main St E. Safe, Family-Friendly Neighbourhood. Offering **full vacant possession** for maximum flexibility! Over 2200 sq ft of finished living space. **Includes 3 parking spaces** with potential for a 1-2 car garage at the rear. Private Rooftop Patio on Top Floor Unit, Garden Space, and Entertaining Spaces. New Zoning Bylaw Allows for Rear Accessory Suite for Extra Cashflow. A Fantastic Investment in a Location That Offers It All. Own a Lucrative 3-Unit Residence - Investment or House Hack. Don't Miss Your Chance to Secure This Rare Find in One of Hamilton's Most Sought-After Neighbourhoods! (id:61910)
Keller Williams Complete Realty
51 Rykert Street
St. Catharines, Ontario
Beautifully updated 3-bedroom home at 51 Rykert Street! This move-in ready residence features a brand new roof and windows, fresh flooring throughout, and a completely renovated bathroom. The modern kitchen boasts elegant quartz countertops and stainless steel appliances, perfect for cooking and entertaining. Spacious bedrooms provide comfort and versatility for family living or a home office. Enjoy a large backyard, ideal for outdoor activities, gardening, or relaxing with family and friends. Situated in a desirable neighborhood, this home offers the perfect blend of style, functionality, and convenience. Please note that interior photos have been virtually staged to help showcase the homes potential. Don't miss the opportunity to make this stunning property yours! (id:61910)
Coldwell Banker Momentum Realty
26 Sunrise Court N
Fort Erie, Ontario
An outstanding custom bungalow design curated specifically for The Oaks at Six Mile Creek in the quaint village of Ridgeway, built by Niagara's award-winning Blythwood Homes! This Birch A model floorplan offers 1560 sq ft of elegant main floor living space, 3 bedrooms, 3 bathrooms and bright open spaces for entertaining and relaxing. Luxurious features and finishes include 11ft vaulted ceilings, a primary bedroom with a 10ft tray ceiling, 4pc ensuite bathroom and walk-in closet, a kitchen island with quartz counters, a coffee station and a 4-seat breakfast bar, and garden doors off the great room. The full-height basement with extra-large windows has 840sqft of living space including a rec room, bedroom and 4pc bathroom. Exterior features include planting beds with mulch at the front, a fully sodded lot in the front and rear, a poured concrete walkway at the front and a stunning concrete paver stone driveway leading to the 2-car garage. Other features include hardboard siding, a high-efficiency multi-stage furnace, ERV, 200amp service, and tankless hot water (owned). Outdoor enthusiasts will appreciate the proximity to Lake Erie and the 26km Friendship Trail, ideal for walking, running, and cycling. Convenience is at your doorstep, with Downtown Ridgeway's specialty shops, restaurants, and summertime Farmer's Markets - just a 5-minute walk away and Crystal Beach's white sand and lakeside amenities a mere 2-minute drive. For those needing to travel further, the QEW Highway to Niagara Falls and Toronto or the Peace Bridge to the USA is just a 15-minute drive. (id:61910)
RE/MAX Niagara Realty Ltd
2nd Floor Unit - 4992 Mcrae Street
Niagara Falls, Ontario
Welcome to this beautifully renovated, three bedroom unit! Looking for a great tenant with immediate possession. This second floor unit is in a quiet, family-friendly neighborhood that has its own separate entrance, parking for two, and its very own fenced off backyard space! The kitchen and living room area are perfect for relaxing and/or entertaining overlooking the backyard. The loft area was designed for use as a 3rd bedroom but could be used for a multitude of purposes such as an entertainment/game room, library or office! Easy and close access to the HWY and all of the major attractions that Niagara Falls has to offer, including but not limited to entertainment venues, dining, shopping, and of course, the Falls itself! Be the first to live in this newly renovated unit. (id:61910)
Revel Realty Inc.
26 Roseland Avenue
St. Catharines, Ontario
Charming 3+1 Bed, 2 Bath Bungalow in St. Catharine's North End. Welcome to this well-kept bungalow nestled in the heart of the mature and family-friendly North End of St. Catharine's. Featuring 3+1 bedrooms and 2 full bathrooms, this home offers a functional layout perfect for families, investors, or those looking for an income-generating property. Step inside to a warm and inviting main for with generous living space, natural light, and a layout that fows seamlessly from room to room. The spacious backyard is ideal for kids, pets, entertaining, or relaxing with a morning coffee. A separate entrance provides flexibility and opens the door to rental potential, supplement your mortgage by renting either upstairs or downstairs. Whether you're looking to live in one unit and rent the other, or jump right into a turnkey investment with great tenants, this home is a versatile opportunity that fts a range of goals. Whether you're a first-time buyer, growing family, or savvy investor this is the home for you. Located in a quiet, established neighbourhood close to schools, parks, shopping, and transit, this North End gem checks all the boxes. (id:61910)
Revel Realty Inc.
13 Kenmir Avenue
Niagara-On-The-Lake, Ontario
Experience luxury! 13 Kenmir Ave isn't just a place to live - it's a statement. Impeccable curb appeal, sweeping views of the Niagara Escarpment, Lake Ontario, and Toronto Skyline, this home offers an unparalleled lifestyle. Spanning over 4,433 finished sqft, it blends beauty with functionality, designed for those who appreciate the finest in craftsmanship and design. As you arrive, a striking concrete driveway with exposed aggregate leads you to a grand entrance, setting the tone for what lies beyond. Upon entry, the home welcomes you to your lower level with soaring ceilings and an open, airy feel. Offering a bright office, laundry area with a side door exit, full bathroom, and a spacious kitchen perfect for everyday living. Upstairs, a chefs kitchen awaits, accompanied by another laundry room, a spacious primary bedroom retreat and spa-like ensuite. Two additional bedrooms with a shared main bathroom complete the second floor. Patio doors lead from the kitchen to a covered deck, perfect for entertaining family and friends. The third level is an entertainer's dream, featuring a stunning great room, complete with a balcony to savour the spectacular views. An additional bedroom and full bathroom provide even more comfort and space. This home boasts a total of 4 bedrooms, plus an office, and 4 full bathrooms, ample space for your family's every need. With the added convenience of 2 kitchens and 2 laundry rooms, the perfect setup for multi-generational living. Enjoy the perfect balance of privacy and togetherness. Concerned about stairs? No problem! 13 Kenmir is equipped with a private elevator, providing access from the garage to all three floors, ensuring ease of movement throughout the home. Located in the beautiful village of St. Davids, this stunning residence is just steps from world-class wineries, local shops, and a short drive to Historic Old Town Niagara-on-the-Lake and the world-famous Niagara Falls. (id:61910)
Revel Realty Inc.
1056 Beach Boulevard
Hamilton, Ontario
Stunning Waterfront Living, your dream partial waterfront oasis! This beautifully updated home offers partial lake views, modern comforts, and an enviable beachside lifestyle. Located along the serene shores of Hamilton Beach, this property combines a unique charm with easy access to city amenities and nature alike. Wake up to stunning sunrises over Lake Ontario every day. Enjoy the calming waves from your front porch or take a leisurely walk along the shoreline.Featuring an open-concept layout with high ceilings, large windows, and stylish finishes, this home seamlessly blends elegance with comfort. Gourmet Kitchen perfect for entertaining, the kitchen boasts sleek cabinetry, and ample counter space for your culinary adventures. Retreat to cozy bedrooms, each designed with relaxation in mind and ample storage. The spacious yard offers opportunities for gardening, lounging, and enjoying beach life in the comfort of your backyard. This home provides the perfect balance of tranquility and convenience, with easy access to Hamiltons vibrant downtown, parks, and trails. Embrace a lifestyle where every day feels like a vacation. ** This is a linked property.** (id:61910)
RE/MAX Niagara Realty Ltd
78 Silvan Drive
Welland, Ontario
Welcome to 78 Silvan Drive! This charming 2-storey semi-detached home in North Welland is an ideal opportunity for first-time home buyers and savvy investors alike! With 3 bedrooms, 1 bath, and 1,055 sqft of well-designed space, this home is perfect for a young family. Backing onto the Steve Bauer Trail: Enjoy the tranquility of having NO REAR NEIGHBOURS and access to 6 km of scenic trails for walking, running, or biking! Spacious Backyard: The 150-foot deep lot offers a huge, private space for kids to play and for family gatherings. Tastefully Updated: Fresh paint, new flooring, and modern lighting make this home completely MOVE-IN READY. In-Law Suite Potential: The back door leads directly to the basement, creating possibilities for an in-law suite. If you enjoy winter activities, Woodlawn Park is just around the corner, featuring an outdoor skating rink maintained by the City. Don't miss your chance to see 78 Silvan Drive in person! This beautiful home is ready for your family to make it their own. Schedule a viewing today! (id:61910)
Century 21 Heritage House Ltd
Lower Level - 36 Joanna Drive
St. Catharines, Ontario
Welcome to your new home in the desirable north end location of St. Catharines! This basement apartment boasts the perfect balance of convenience and tranquility. You'll love the serene atmosphere with no rear neighbours, backing onto a serene park, and a beautifully maintained, fully fenced-in yard just outside your door. Inside, you'll find a spacious and comfortable living area with one large bedroom that offers ample space for relaxation and rest. You'll also enjoy the convenience of a private laundry room, perfect for those busy days when you need to get things done quickly. The large eat-in kitchen is perfect for preparing meals and the apartment is partially furnished to make moving in a breeze. This apartment also includes central vac, all appliances, and a large double-wide concrete driveway that provides plenty of parking space. Plus, the neighbourhood is peaceful, quiet and perfect for those who appreciate a calm and serene environment. With all the amenities of city life close by, such as schools, parks, grocery stores, hardware stores, banks, and more, you'll find that it's easy to stay connected while still living in a quiet neighbourhood. This is a great opportunity to live in a charming home in a desirable neighbourhood that won't last long. Available for immediate possession, all potential tenants require job letter, full credit report, 6 months paystubs, identification, rental application & first and last month deposit. Tenant pays 50% of total utilities. *No pets/no smoking due to upstairs tenant allergies. (id:61910)
Revel Realty Inc.
6042 Culp Street
Niagara Falls, Ontario
STANDOUT, 3 UNIT, FULLY FURNISHED INVESTMENT OPPORTUNITY near the heart of the Fallsview Tourist district, just a short stroll from the Casino. Legal duplex with non-conforming basement unit. Lower unit is 75% above ground, ensuring plenty of natural light. All units come fully furnished! The property also boasts a spacious 4 car detached, insulated garage with hydro. Recent upgrades include two A/C units, most windows and a maintenance free metal roof with lifetime warranty. With 200-amp electrical service on breakers, two furnaces, two A/Cs, one hydro meter, and two gas meters, managing utilities is straightforward. Main and upper units are currently rented to a long term, amazing tenants wanting to stay. Lower unit with walk out is currently vacant. Set your own rents or live in this unit for yourself! This well-maintained property, in a prime location with strong rental potential, is sure to impress! (id:61910)
Century 21 Heritage House Ltd


