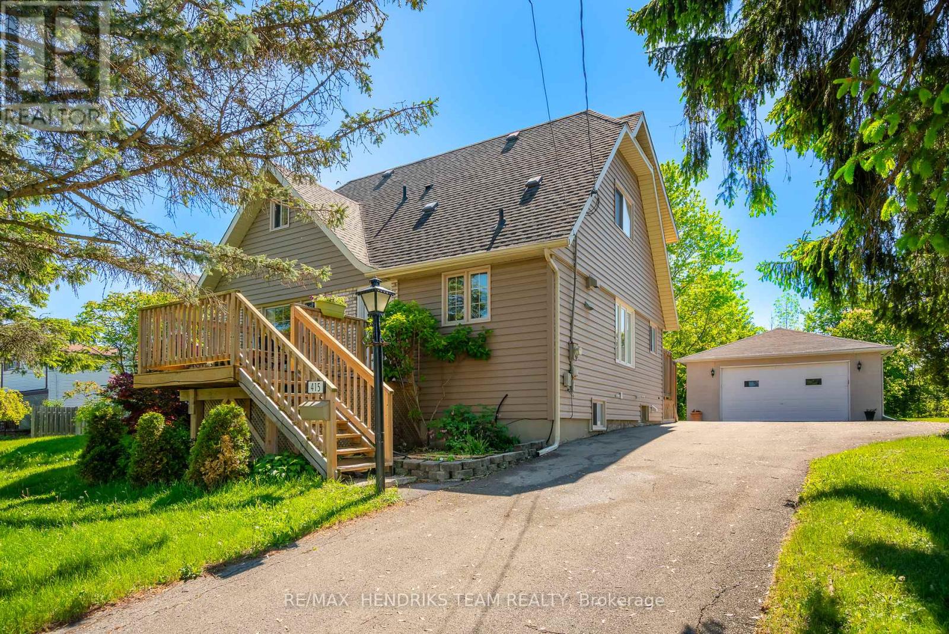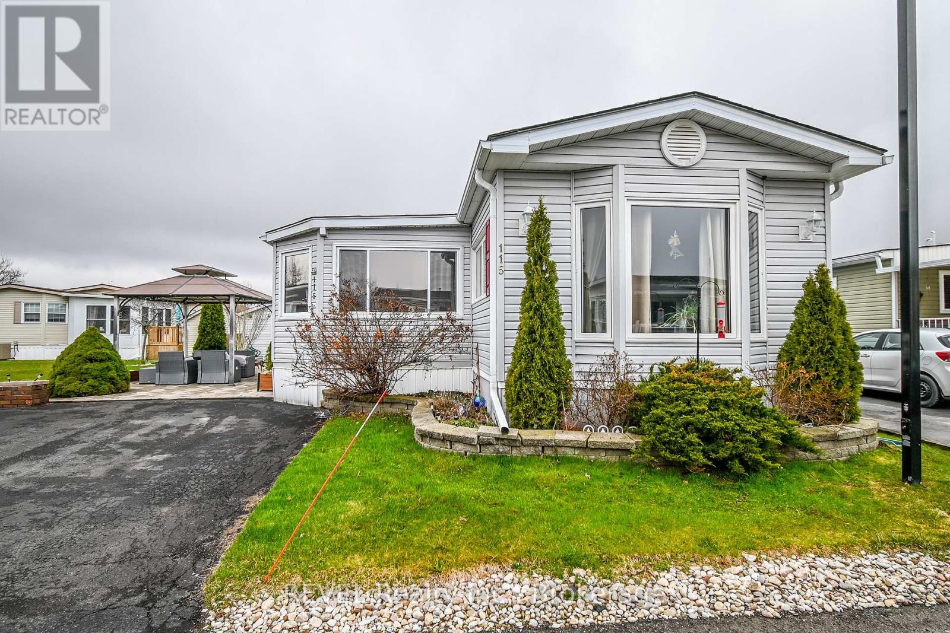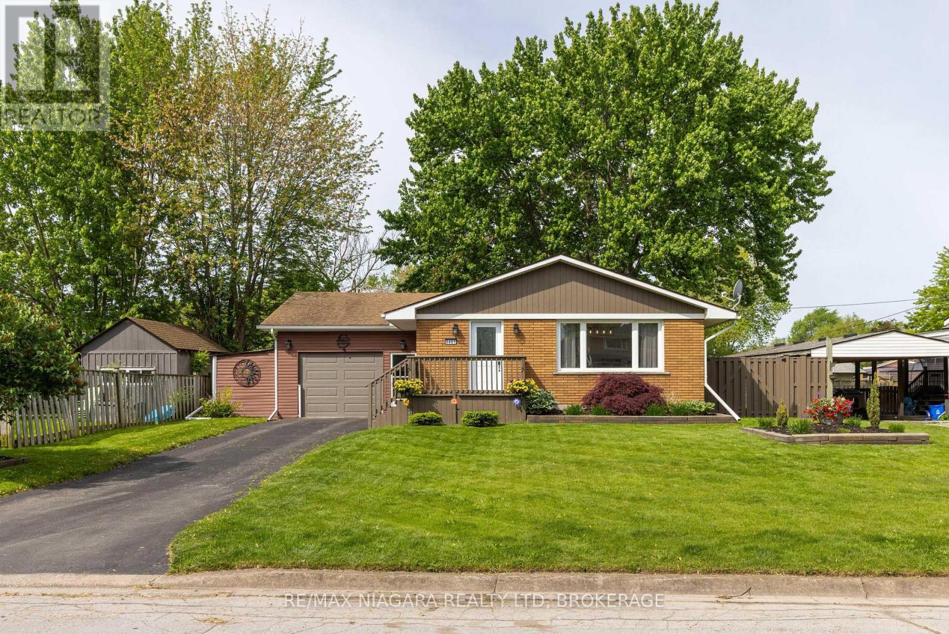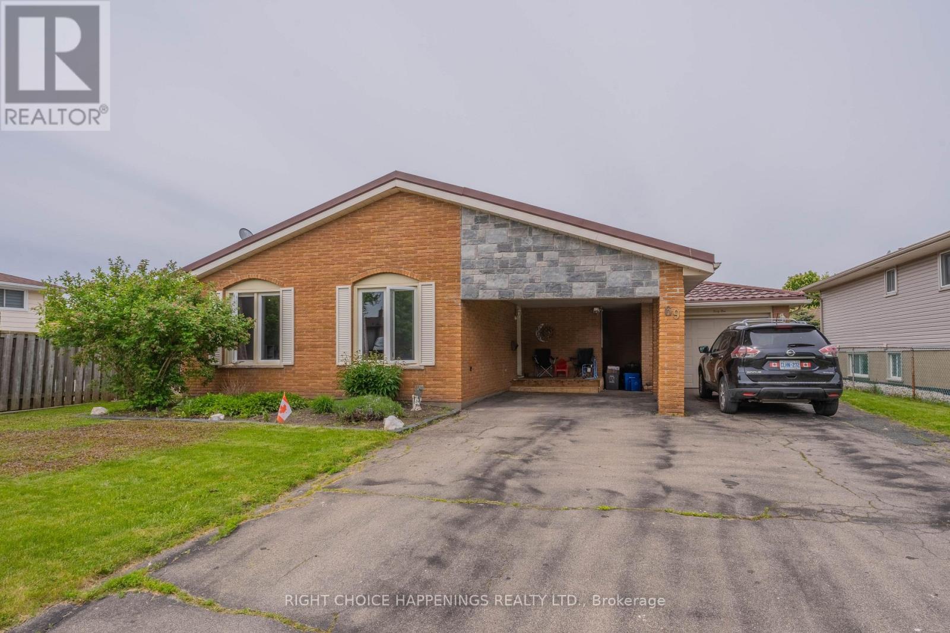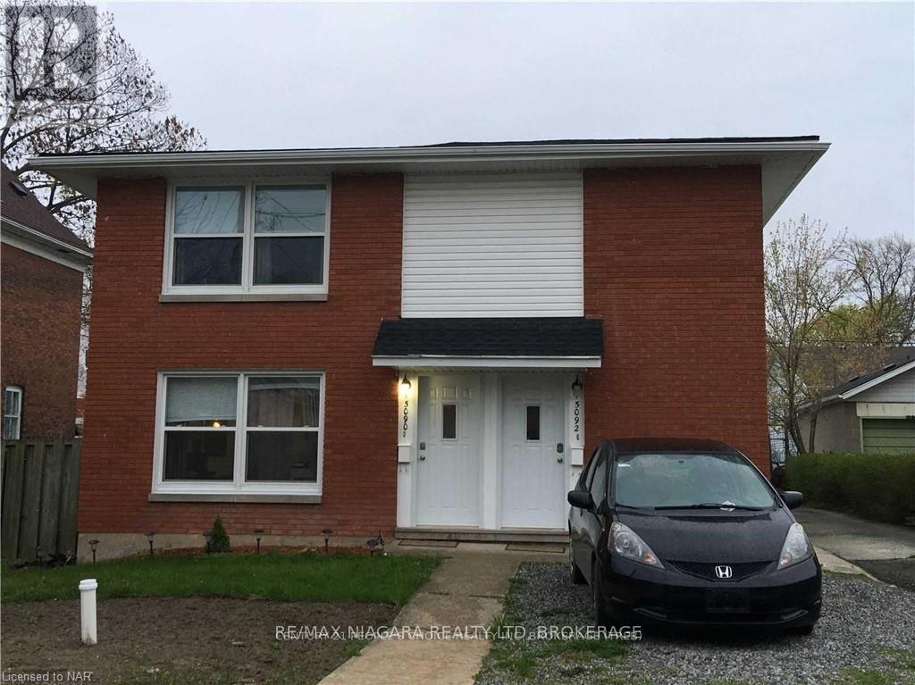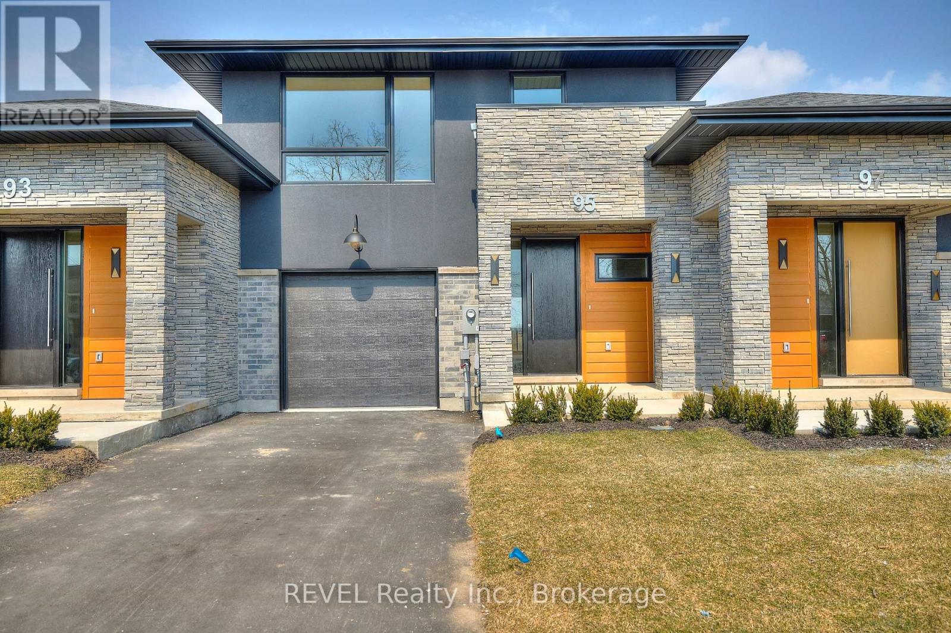415 Riverside Drive
Welland, Ontario
Welcome to 415 Riverside, a stunning carpet-free home that seamlessly combines comfort and luxury. This immaculate 3+1 bedroom, 4-bathroom residence has been meticulously maintained and is ready for you to move right in. The good-sized bedrooms are perfect for family living, and the master suite offers a private retreat with its own ensuite bathroom and a spacious walk-in closet. The updated kitchen is a chefs dream, featuring sleek stainless steel appliances, elegant granite countertops, and a built-in microwave. As you cook and entertain, you'll be treated to breathtaking views of the serene Welland River, right from your kitchen window. The main floor offers a great layout for family living and hosting guests, while the finished basement provides an additional bedroom ideal for guests or a home office. The lower level also boasts a finished laundry room and an additional living area with a cozy gas fireplace, offering extra space for relaxation. For moments of ultimate relaxation, unwind in your own private sauna. The home also features a water softener, reverse osmosis system in the kitchen & LED lighting. Step outside into your backyard oasis, where an on-ground pool and deck await perfect for enjoying warm summer days or hosting gatherings. The massive double detached garage offers abundant space for vehicles, storage, or a workshop. With its prime location and thoughtful design, this home is a true gem, offering a lifestyle of comfort and convenience that you wont want to miss. (id:61910)
RE/MAX Hendriks Team Realty
115 - 3033 Townline Road
Fort Erie, Ontario
Enjoy the best of Adult Living at 3033 Townline Rd Unit 115 Step into modern comfort with this beautifully updated home featuring spacious primary rooms that offer a bright and welcoming atmosphere. Move-in ready and thoughtfully designed, this home is nestled in desirable Black Creek Leisure Homes and adult lifestyle community that combines convenience with charm. Spacious, stylish and full of perks! This beautifully designed home features large primary rooms, an open-concept living and kitchen area, and convenient in-suite laundry. The oversized primary bedroom easily accommodates a California King bed, with plenty of space left for a cozy sitting area by the gas fireplace. The expansive bathroom includes double sinks for added comfort and convenience. Located in the sought-after Black Creek community, you'll enjoy access to incredible amenities including not one, but two saltwater pools (indoor and outdoor), a lively recreation center with a full calendar of volunteer-led activities, and a clubhouse complete with a kitchen, billiard room, library, a large hall for gatherings, and a smaller space for more intimate events. Outdoor enthusiasts will love the current tennis courts, soon to be updated with brand-new pickleball courts! There's never a dull moment at Black Creek there's always something to do and a friendly community to enjoy it with. Don't miss your opportunity to join this vibrant lifestyle-call today for a full list of amenities and to book your private tour! (id:61910)
Revel Realty Inc.
8401 Breadner Crescent
Niagara Falls, Ontario
AWESOME CHIPPAWA BUNGALOW ON A LARGE LOT. This beautiful home features 3 bedrooms, 1.5 bathrooms, over sized attached single car garage with bonus entertaining space, separate entrance and a fully finished basement. The main floor features a bright & open front living room currently used as a dining room, galley kitchen and dining room area plus 3 bedrooms with closets and main 4-piece bath with tub & shower. Basement is fully finished with a large rec room with gas fireplace, storage room, laundry room and 2-piece bathroom. The attached garage doubles as an amazing entertaining space with bar area, and a 200 sqft TV/sports watching room with sliding doors out to your private rear deck and beautiful yard. All kitchen appliances plus washer & dryer included. Updates include; freshly painted throughout, new front & side doors, 100 amp breaker panel. This home is move-in ready. Don't miss out on this opportunity! (id:61910)
RE/MAX Niagara Realty Ltd
3888 Terrace Lane
Fort Erie, Ontario
Location offers incredible views over Lake Erie from a top this outstanding hill location. Much is offered here with a structure and a number of lots being sold in one package. A complete outline of what is available is within the pictures provided. Seldom available is an opportunity such as this to really enjoy water views in this capacity. The wonderful revamped boat launch, small park and beach are steps away on the road entrance. This unique property is exciting in its possibilities alone. (id:61910)
D.w. Howard Realty Ltd. Brokerage
507 - 16 Wood Street
St. Catharines, Ontario
Experience Effortless Living and Refined Style in this Beautiful Penthouse Suite at Fairview Condos. Situated in a quiet, well-constructed building with ICF walls for excellent soundproofing and efficiency, this bright and airy south/east facing unit enjoys sunlight throughout the day and a covered balcony with views of Lancaster Park. The suite is thoughtfully designed with accessibility in mind, featuring 36-inch wide doors throughout, ensuring ease of movement and comfort for all residents. The primary bedroom boasts a generously sized walk-in closet and a private ensuite. A spacious den with a closet serves perfectly as a second bedroom or home office, positioned at the opposite end of the suite for added privacy. At the heart of the home is an open-concept living room opening into the stylish kitchen, complete with quartz countertops, sleek stainless steel appliances, and a kitchen island that seats four. Enjoy year-round climate control with individually regulated heating and cooling, and a heated, well-lit garage with main-floor access that adds rare convenience during every season. Additional perks include a private storage locker, access to a stylish party room, and a welcoming sense of community throughout the building. Just steps from Fairview Mall, parks, grocery stores, and with quick access to the QEW, this stylish residence offers the perfect balance of comfort, location, and lifestyle. (id:61910)
Boldt Realty Inc.
69 Elmvale Crescent
Port Colborne, Ontario
Welcome to this beautiful 3-bedroom, 2-bathroom brick back-split nestled in one of the areas most sought-after, mature tree-lined neighbourhoods. Situated on a generously sized lot, this home offers the perfect blend of space, comfort, and character. Step into a bright and functional layout thats ideal for families and entertainers alike. The backyard is perfect for summer barbecues, gardening, or simply relaxing. The lower level is a showstopper: a spacious rec room designed for entertaining, complete with a cozy fireplace, full wet bar, and direct walkout access to the backyard. Additional features include a single-car garage, ample storage, and the charm and curb appeal only a classic brick home can offer. (id:61910)
Right Choice Happenings Realty Ltd.
5090 Mcglashan Crescent
Niagara Falls, Ontario
Welcome to 5090 McGlashan Crescent a legal duplex nestled on a quiet crescent in the heart of Niagara Falls, just minutes from the Fallsview district, GO transit, shopping, schools, and all major amenities. This well-maintained property offers two fully self-contained units (identical to each other), each with spacious bedrooms, separate kitchens, living and dining areas, and full bathrooms. Both units are currently tenanted with tenants open to staying, making this an ideal turnkey investment.Additional features include separate hydro meters, two water heaters, and separate entrances for each unit providing ease for landlords and privacy for tenants. Enjoy 5-car parking in the rear and 2 more in the front, plus recent updates including newer windows and professional maintenance with permits in place.Whether youre an investor or looking for a mortgage-helper setup, this property checks all the boxes for value, location, and long-term potential. (id:61910)
RE/MAX Niagara Realty Ltd
60 Waterview Lane
Grimsby, Ontario
Welcome to your lakeside paradise. This exquisite waterfront townhome offers a once-in-a-lifetime opportunity to indulge in the ultimate blend of luxury, tranquility, and natural beauty. Nestled on the serene shores of Lake Ontario, this stunning townhome boasts breathtaking panoramic views of the glistening waters and the picturesque landscape and beyond. Located in Grimsby on the Lake with beach access, a waterfront trail and close to Fifty Point Marina. Fantastic location for commuters. Private patio/deck area & walkout from lower level to the waterfront. Fully finished with over $75,000 in upgrades. The main level offers an upgraded modern kitchen with quartz counters, pot drawers, undermounted lighting, built in microwave and high-end stainless appliances. Large great room with electric fireplace and dining area with walkout to the private deck space. Upgraded hardwood floors and staircase to upper level featuring a lake facing primary suite with beautiful en-suite with upgraded bath tub, custom shower, double sink vanity plus two additional bedrooms, second full 4-pc bath and laundry room. Lower level features oversized living area with a walk out to rear patio directly overlooking the lake, upgraded vinyl floors, 2-pc bath and storage room. Walking distance to proposed new GO station & easy QEW access. Indulge in a lifestyle that combines the best of both worlds - the tranquility of lakeside living and the convenience of urban amenities. (id:61910)
RE/MAX Niagara Realty Ltd
4073 Fracchioni Drive
Lincoln, Ontario
End Unit Freehold 2 Storey Townhome With Walkout Basement, Just 5 Years Old. Ravine Lot. Custom Main Floor Layout. Located In Lincoln-Beamsville Downtown Close To Go Transit Station, Parks And Highway QEW. 9Ft High Main Floor Ceiling. Stained Oak Hardwood In Main Hall/Living/Dining /Family Room, Stained Oak Handrail/Pickets. Upgraded Kitchen And Flush Breakfast Bar. EXTRAS: SS Appliances, Window Coverings, Walkout Basement Premium. Separate Family Room And Living/Dining Room. Lots Of Natural Light (id:61910)
Keller Williams Complete Realty
97 Port Robinson Road
Pelham, Ontario
This beautifully designed home offers the perfect blend of elegance and functionality. The main floor features two spacious bedrooms and two full bathrooms, all finished with sleek, modern touches. The open-concept layout is ideal for entertaining, showcasing a stylish kitchen and bright, airy living spaces that create a warm and inviting atmosphere.Adding to its appeal, the property includes a completely separate lower unit with two additional bedrooms and a five-piece bathroom, as well as in-suite laundry. With its own private entrance and thoughtfully designed amenities, this lower level is perfect for multi-generational living, generating rental income, or hosting extended family and guests. It mirrors the main floors modern aesthetic, offering both comfort and privacy.Located just minutes from parks, walking trails, shopping, dining, and top-rated schools, this exceptional home offers the perfect blend of style, comfort, and convenience. (id:61910)
Revel Realty Inc.
87 Port Robinson Road
Pelham, Ontario
Experience exceptional design and craftsmanship in this stunning 2+1 bedroom, 3-bathroom home, offering over 2,600 square feet of luxurious living space. Part of an exclusive collection of custom-built townhomes, this residence seamlessly blends elegance, comfort, and quality.Step inside to a breathtaking open-concept main floor featuring high-end finishes and meticulous attention to detail. The gourmet kitchen is a showpiece, equipped with floor-to-ceiling soft-close cabinetry and sleek quartz countertops, making it a dream for any culinary enthusiast. The spacious living and dining area is filled with natural light and accented by high-efficiency LED pot lights, creating a warm and inviting atmosphere. Sliding doors lead to a covered composite deck, perfect for enjoying scenic views and extending your living space outdoors.The private primary suite offers a true retreat, complete with his-and-her closets and a beautifully appointed four-piece ensuite. Additional highlights include a convenient main-floor laundry and mudroom with direct access to the double garage, combining practicality with style.The fully finished lower level is designed for entertaining and relaxation. It features a generous recreation room with walkout access to a covered patio that fills the space with natural light. A third bedroom and a well-appointed four-piece bathroom provide a comfortable area for guests or multi-generational living.Perfectly located just minutes from parks, walking trails, shopping, restaurants, top-rated schools, and Highway 406 access, this is a rare opportunity to own a home that truly has it all. (id:61910)
Revel Realty Inc.
95 Port Robinson Road
Pelham, Ontario
This exquisite three-bedroom, two-and-a-half-bathroom freehold townhouse is thoughtfully designed for modern living. It offers spacious interiors, high-end finishes, and an unbeatable location in one of Fonthills most desirable communities.From the moment you step inside, you will be impressed by the nine-foot ceilings that create a bright and open atmosphere throughout the main floor. The custom-designed kitchen is a chefs delight, featuring a large island, floor-to-ceiling soft-close cabinetry, quartz countertops, and a stainless steel double sink with a Riobel dual-spray faucet. The open-concept living and dining area is perfect for entertaining, filled with natural light from oversized windows and enhanced by LED pot lighting. Sliding doors lead to a covered deck, allowing for seamless indoor and outdoor living.The main floor also includes a convenient mudroom with access to the single-car garage, as well as a stylish two-piece powder room.Upstairs, the luxurious primary suite offers a relaxing retreat, complete with a walk-in closet and a spa-like ensuite bathroom. Enjoy a double vanity, a Berlin free-standing soaker tub, and a beautifully tiled shower. Two additional spacious bedrooms share a modern main bathroom that includes a double vanity and a Mirolin tub and shower combination. The second-floor laundry room is both practical and elegant, featuring ample storage space and a sink.The unfinished basement is filled with potential, offering abundant natural light and walkout access to a covered patio.Located just minutes from parks, walking trails, shopping, dining, and top-rated schools, this exceptional home offers the perfect blend of style, comfort, and convenience. (id:61910)
Revel Realty Inc.


