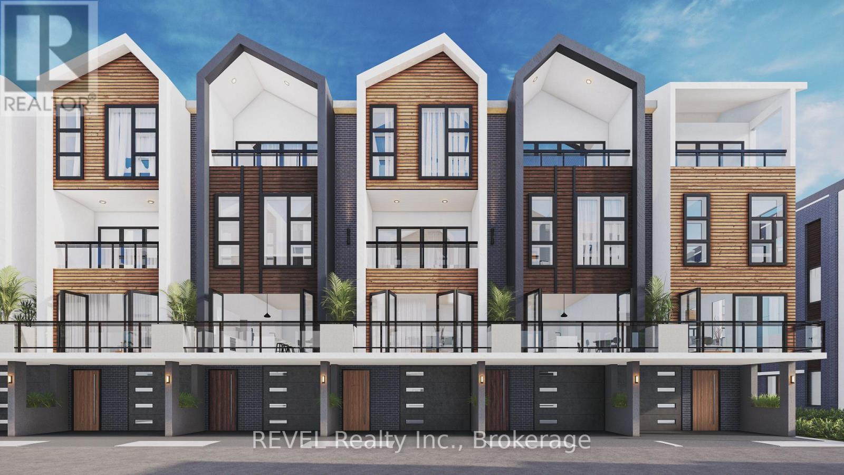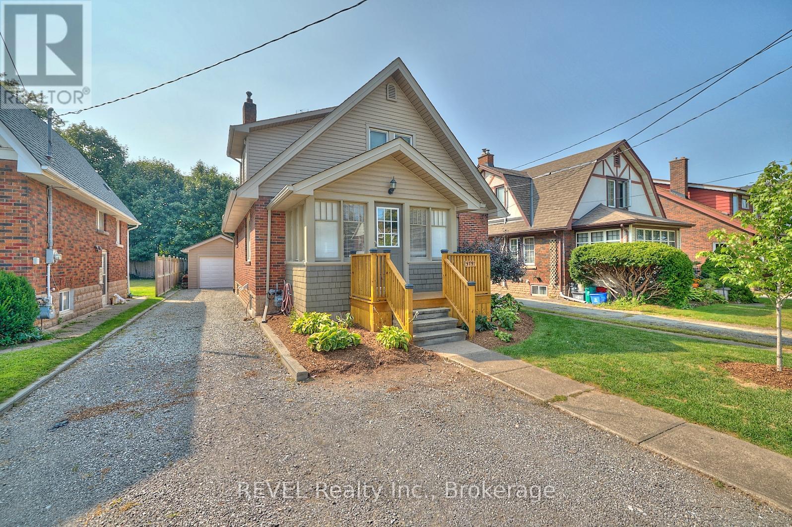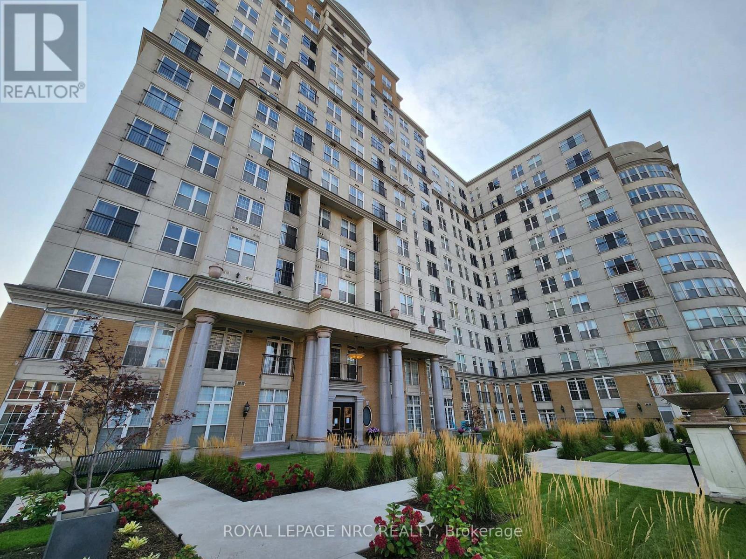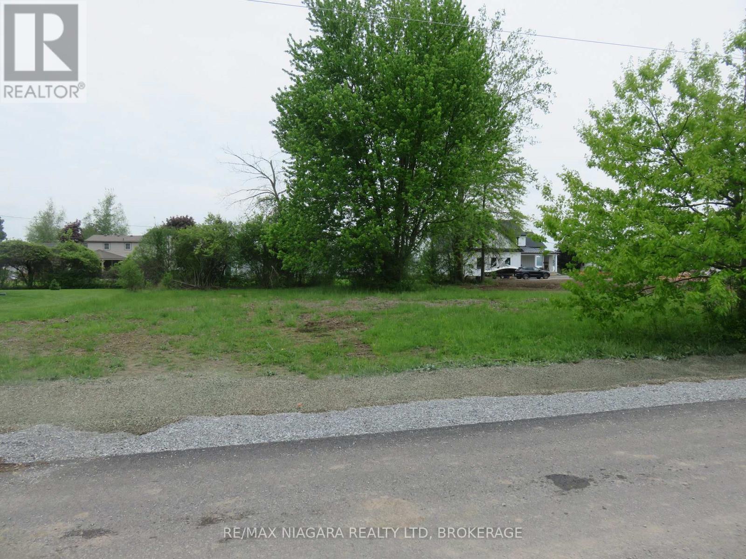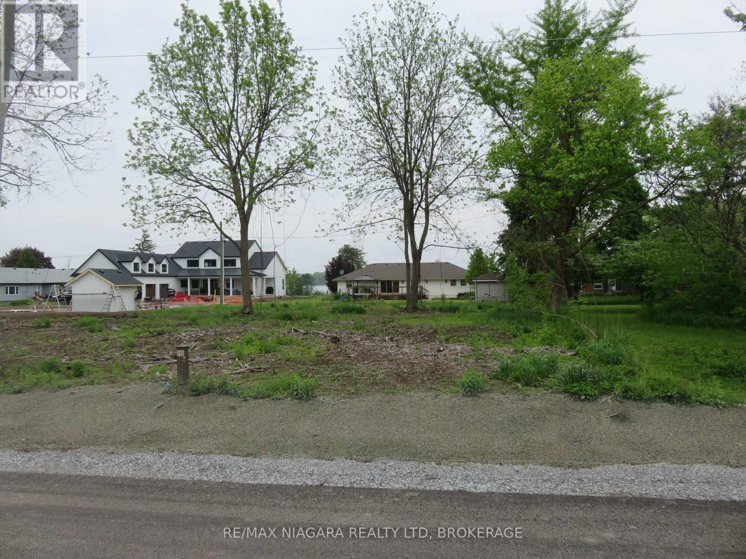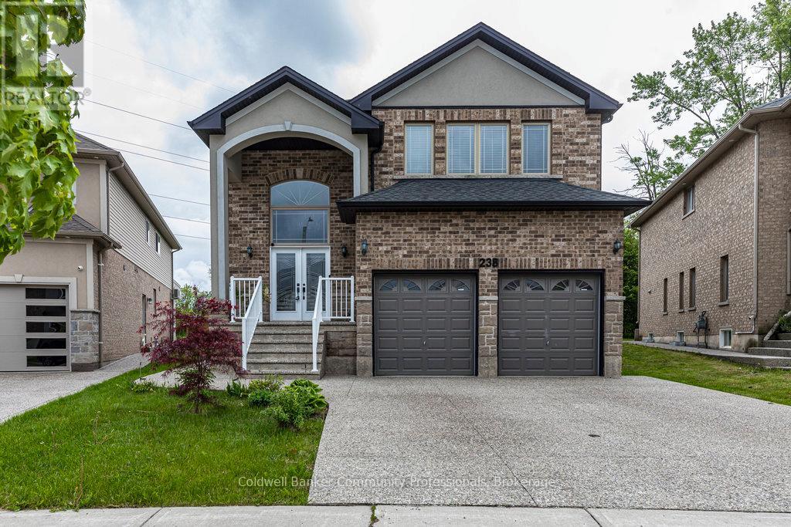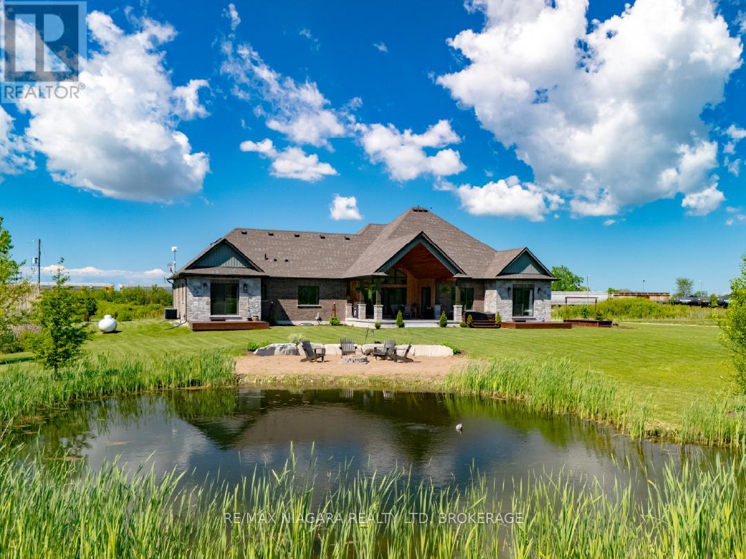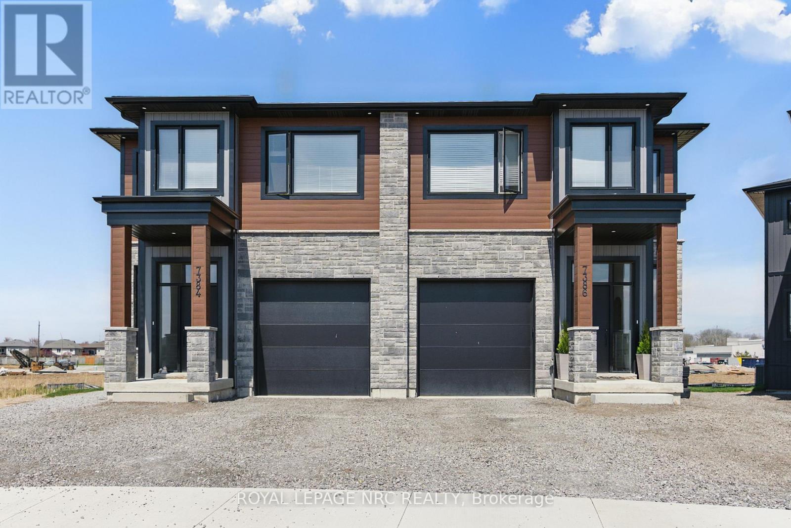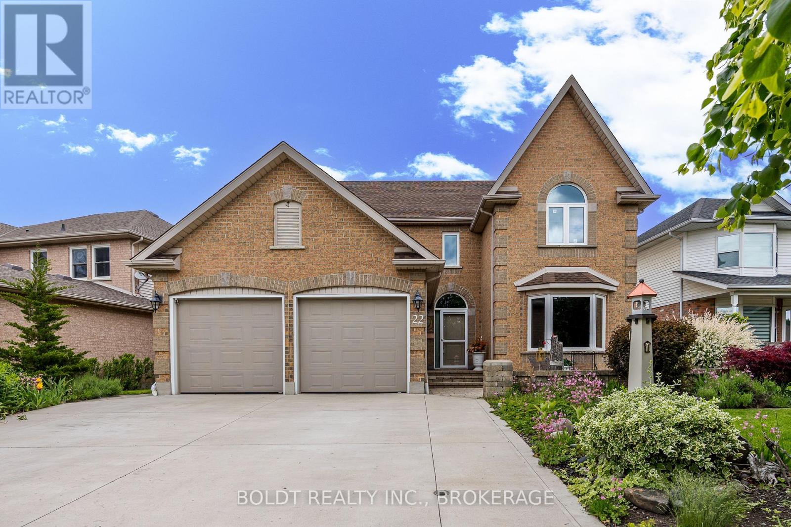7640 Kalar Road
Niagara Falls, Ontario
Welcome to Le Falls A Vision of Modern Living in Niagara Falls, Located 10 mins from the falls. Le Falls is an exclusive collection of 113 freehold townhomes situated on 10.4 acres of beautifully landscaped green space. Designed for contemporary living, these spacious residences offer up to 1,700 sq. ft. of living space, with layouts available upto 5 bedrooms. Each home features soaring 9-foot ceilings, energy-efficient windows, and upgraded kitchen cabinetry. Select homes include private rooftop terraces perfect for enjoying stunning natural views. Ideally located on Kalar Road, Le Falls is adjacent to a vibrant new Empire community, with easy access to shops, dining, and amenities. This premier location places you at the heart of Niagara'ss exciting transformation. The bold, modern design of Le Falls sets it apart, offering a glimpse into the future of Niagara Falls living. With the city investing \\$3.6 billion in revitalization projects including a state-of-the-art cultural facilityNiagara Falls is quickly becoming a hub not just for tourism, but for modern business and residential growth. Don't miss your opportunity to be part of this exciting new chapter. Le Falls is more than a home its a lifestyle.--- (id:61910)
Revel Realty Inc.
5791 Dorchester Road
Niagara Falls, Ontario
Located near the intersection of Dorchester and Lundy's Lane, this 1.5-story,1,200 sq.ft. home is bursting with potential and classic charm. With an enclosed front porch and an inviting flow from the living room through to the dining area and kitchen, this home is ideal for both relaxed family living and entertaining. The main floor boasts a spacious bedroom, while the upper level provides two additional bedrooms and a second full bathroom. One of the highlights of this home is the finished basement, with its own private entrance, additional kitchen, and bedroom, making it perfect for multi-generational living or as an in-law suite. The outdoor space is just as impressive, featuring a well-landscaped front yard and a private backyard retreat. Recent updates include a new roof, furnace, and hot water tank, all under 4 years old. With a detached garage and parking space for 4 vehicles, plus easy access to major roads and local amenities, this home offers convenience, comfort, and flexibility. Whether you're looking for a family home or investment opportunity, this property is not to be missed! (id:61910)
Revel Realty Inc.
812 - 135 James Street S
Hamilton, Ontario
Two-bedroom, two-bathroom condo at Château Royale, condo living in the Heart of Hamilton, where location meets lifestyle. This spacious 2-bedroom, 2-bathroom condominium offers comfort, convenience, and the best of urban living in one of Hamilton's most sought-after addresses. Nestled in the vibrant business district, you're just steps from GO Bus & Train Station, St. Josephs Hospital, McMaster Medical Centre, and a variety of restaurants, cafés, and shopping options. Features Include open-concept layout with modern finishes, private Jouliette balcony, ensuite bath and walk-in closets for comfort, In-suite laundry for added convenience. Building amenities include fully equipped fitness centre, Serene rooftop garden with city views, concierge and storage locker. On-street parking available. Whether your'e a professional, medical resident, or someone looking to enjoy carefree condo living, Château Royale offers the perfect blend of urban sophistication and everyday practicality. Dont miss out. Schedule your private tour today! (id:61910)
Royal LePage NRC Realty
28 Churchill Street
St. Catharines, Ontario
Turn-key custom built home with fully finished basement, just minutes to shopping, restaurants, Brock U, the Hospital and all amenities. This 3+1 Bedroom, 2 bath home was built in 2017 and features engineered hardwood flooring, a modern white kitchen with gorgeous quartz counters and stainless steel appliances. The open concept design is perfect for entertaining. Patio doors off the dining room lead to a covered deck overlooking your large fully fenced backyard. The main floor 4PC bath features a deep soaker tub, ceramic tile flooring and a quartz vanity. You'll love the fully finished lower level which was finished in approx 2020 and is complete with 9ft ceilings, large windows, a fantastic bar with custom concrete bar top and stylish oversized tile flooring, large rec room, 4th bedroom, and a 3pc bath with quartz vanity and oversized glass and tile shower. The lower level is truly an entertainers dream! Other features include pot lights throughout, custom window coverings throughout, large closets, and plenty of extra storage space in the lower level. (id:61910)
Century 21 Heritage House Ltd
2134 Houck Crescent
Fort Erie, Ontario
Location, Location! Just off the Niagara Parkway, minutes to QEW. Ideal plan can include rear balcony with views of the mighty Niagara River. The Niagara Parkway is renowned for it's beauty, walking and bicycle trails and home to some of the grandest estate homes in the area and just a short drive to Niagara Falls. There are also a number of other available building lots on Houck Cescent which will, no doubt, be developed into top tier homes. Contact listing agent for details on septic, building envelope and drainage plans. (id:61910)
RE/MAX Niagara Realty Ltd
2156 Houck Crescent
Fort Erie, Ontario
Location, Location! Just off the Niagara Parkway, minutes to QEW. Ideal plan can include rear balcony with views of the mighty Niagara River. The Niagara Parkway is renowned for it's beauty, walking and bicycle trails and home to some of the grandest estate homes in the area and just a short drive to Niagara Falls. There are also a number of other available building lots on Houck Crescent which will, no doubt, be developed into top tier homes. (id:61910)
RE/MAX Niagara Realty Ltd
238 Fair Street
Hamilton, Ontario
Welcome to this lovely home in the heart of the Meadowlands in Ancaster with its 2 storey gracious entrance on a quiet cul-de-sac. This large 4+2 bedroom, 4 + 1 bath family home is perfect for enjoying extended family gatherings and entertaining. The main level is complete with oversized living room/dining room, large welcoming family room with coffered ceiling & gas fireplace adjoining the spacious eat in kitchen. Walkout to large pie shaped fenced lot. The Master bedroom features an oversized bathroom with tub and shower as well as walk in closet + another oversized closet. One other bedroom has its own private ensuite and 2 other bedrooms share their own entrance to a bathroom. Upgraded hardwood flooring on the main level, staircase and upper hallway. There is the bonus of a very large finished basement with separate entrance and 2 additional bedrooms, 3 piece bath and full kitchen. Perfect for in-law suite, teen retreat or potential income. Outstanding location close to schools, shopping at the Ancaster Power Centre, Rec centres, places of worship and easy access to highways. RSA (id:61910)
Coldwell Banker Community Professionals
50765 Lambert Road
Wainfleet, Ontario
Carefully designed, custom-built bungalow offering nearly 3,000 sqft of main floor living with 4 bedrooms, 3 bathrooms, and a full, unfinished basement on beautifully landscaped 2.11 Acre lot. A 32' x 40' detached garage/workshop that's fully outfitted with an auto hoist, compressor and airlines, overhead heater, concrete floor, and 200 Amp service is an added bonus! The home's layout was purposefully planned with two distinct living areas-an east wing & a west wing. The east wing features the primary suite, complete with a large walk-in closet, luxurious five-piece ensuite, and direct access to the backyard deck and hot tub. The west wing functions as a fully self-contained in-law suite with its own separate front entrance, spacious living room with kitchenette, bedroom with sliding doors to the backyard, laundry closet, and a three-piece bathroom with a zero-entry walk-in shower. At the heart of the home is an expansive open concept kitchen, dining, and living area that ties everything together. The Oakridge Premium kitchen is outfitted with granite counters and opens onto a bright dining room with sweeping backyard views. The living room is anchored by a stone fireplace and features vaulted ceilings with dramatic two-storey, floor-to-ceiling windows that lead out to a stunning covered pavilion designed to match the interior vaulted ceiling profile. An attached double garage leads into a large, bright laundry and mudroom with plenty of storage. Accessibility was top of mind in the home's design, with wide 36" doorways and 48" hallways throughout. Energy efficiency is another standout feature, with triple-pane windows, double-pane sliding doors, and on-demand hot water. The outdoor space is just as impressive, with extra parking, a landscaped sandy firepit area overlooking a serene pond with windmill aeration, and the kind of quiet country setting that's hard to find yet close to everything - offering central access to all points in Niagara, Haldimand, and Hamilt (id:61910)
RE/MAX Niagara Realty Ltd
7386 Splendour Drive
Niagara Falls, Ontario
Welcome to Luxury. One year old custom built luxury two storey semi-detached well positioned in and exclusive new subdivision in Niagara Falls. This 2,078sf semi detached house has (4+1) large bedrooms, (2.5+1) bathrooms and (1+1) kitchens. With large open concept living/dining area overlooking the backyard, complete with balcony off the dining room, custom kitchen with island, stainless steel appliances and quartz countertops. Large living room with electric fireplace that opens to rear deck overlooking the backyard. Main floor laundry. The spacious primary suite feature a walk-in closet and luxurious en-suite with glass shower and soaker tub. Three additional oversized bedrooms upstairs. Engineered hardwood and tile flooring throughout. Unit is complete with single car garage, in-unit laundry, pot lights, 9 foot ceilings, HRV system, tankless on demand hot water heater. Basement has side entrance to use as an in-law suite or separate unit. Conveniently located in a desirable new Splendour subdivision, with no rear neighbours, easy access to great schools and public transit. Backing onto the new Thundering Heights Public School, close to parks, Heartland Forest, walking distance to bigbox retail, grocery, restaurants, and the QEW. Enjoy the best of what Niagara has to offer from this central location. (id:61910)
Royal LePage NRC Realty
22 Westland Street
St. Catharines, Ontario
Welcome to 22 Westland St, West-End St. Catharines! Tucked into a sought-after west-end neighbourhood and backing directly onto Power Glen School, this spacious and pristinely maintained 4-bedroom, 2.5-bath home is perfect for growing families. With incredible curb appeal and no rear neighbours, it offers privacy, comfort, and room to thrive. Step inside to find a warm, welcoming layout with multiple living spaces including a formal dining room, two separate family/living areas, a large finished basement with recreation room and games room, and convenient main floor laundry. Featuring solid wood kitchen cabinets, some updated floors and neutral colours on the main level, this home is move-in ready but would be perfect with a couple of modern updates. Sliding doors off the kitchen open to a private, park-like backyard ideal for summer BBQs and family gatherings on the interlocking patio, with serene views of the quiet schoolyard behind. The double car garage includes an interior screen, ideal for woodworking or spending time in the fully insulated garage, adding even more value to this versatile home. Located in the district of highly rated schools and Brock University, with hiking trails, shopping, community centers, and parks just minutes away, this is a home you'll love for years to come. (id:61910)
Boldt Realty Inc.
4061 Firelane 13
Port Colborne, Ontario
Whether it be a large single-level family home or a year round rural retreat with a 5 minute walk to the public shores of Wyldewood Beach, we would like to Welcome you to 4061 Firelane 13. A 1470 SQ FT bungalow with a 1.5 detached garage and a large driveway allowing enough room for 10 cars. Beautifully landscaped property (a gardener's delight) has a private pond plus lots of space for outdoor activities. 2 separate back decks and an extra sitting area. 3 good sized bedrooms. The primary bedroom has sliding doors to a deck, which also has a built in private hot-tub. The Main living space is fully open concept kitchen/living room/dining room with sliding glass doors to a the main backyard deck, overlooking the pond and plenty of green space for entertaining. The kitchen island also features an indoor electric BBQ. Living room has a corner gas fireplace for extra comfort. The bathroom has a large jetted soaker tub, with a separate standing shower. There is so much to love about this home and property. Book your private showing today. (id:61910)
Royal LePage NRC Realty
8 Bedford Court
St. Catharines, Ontario
Welcome to 8 Bedford Court a thoughtfully updated semi-detached bungalow tucked at the end of a peaceful cul-de-sac in St. Catharines. With its blend of lifestyle perks, income potential, and long-term flexibility, this home is more than just a smart purchase it's a pivot point. The yard awaits complete with mature trees, ivy-wrapped paths, and an above-ground pool that brings retreat-like vibes all summer long. Inside, the main floor offers three well-sized bedrooms, an updated eat-in kitchen, and a sun-filled living space made for everyday ease. A separate side entrance leads to the fully finished basement complete with two bedrooms, a kitchenette, a full bathroom, and a generous recreation room perfect for in-laws, guests, or a rental setup. Whether you're looking to live in one unit and rent the other, accommodate multi-generational living, or enjoy the entire home as your own, this property adapts. With over 1,800 square feet of finished living space, the opportunity here is layered and rare. Located just minutes from Port Dalhousie, waterfront trails, well-rated schools, shopping, and convenient highway access, this quiet court address delivers lifestyle and location in equal measure.This isn't just a listing - its a lifestyle upgrade with built-in potential. Now offered at an attractive price, 8 Bedford Court is ready for its next chapter. (id:61910)
Revel Realty Inc.


