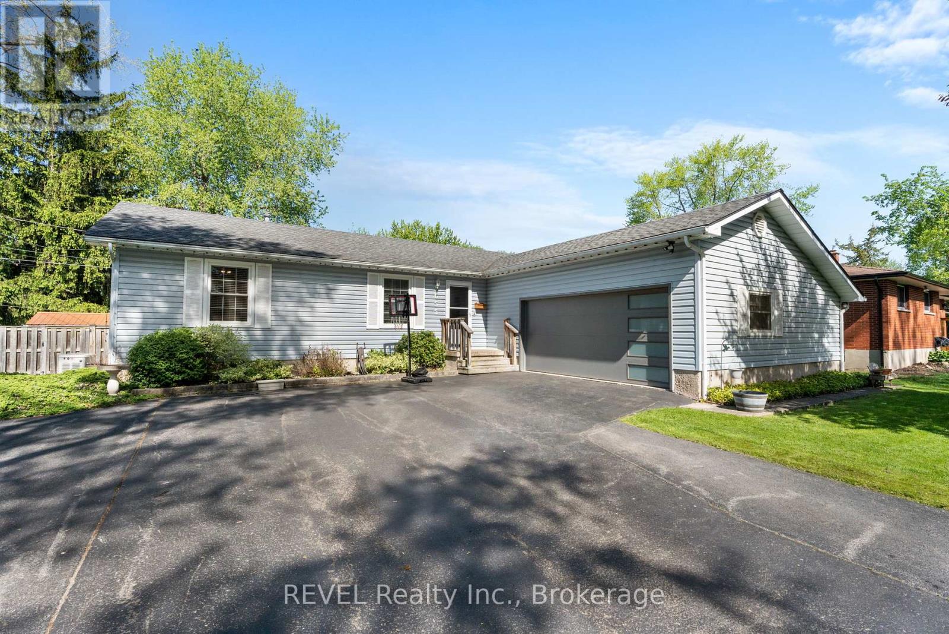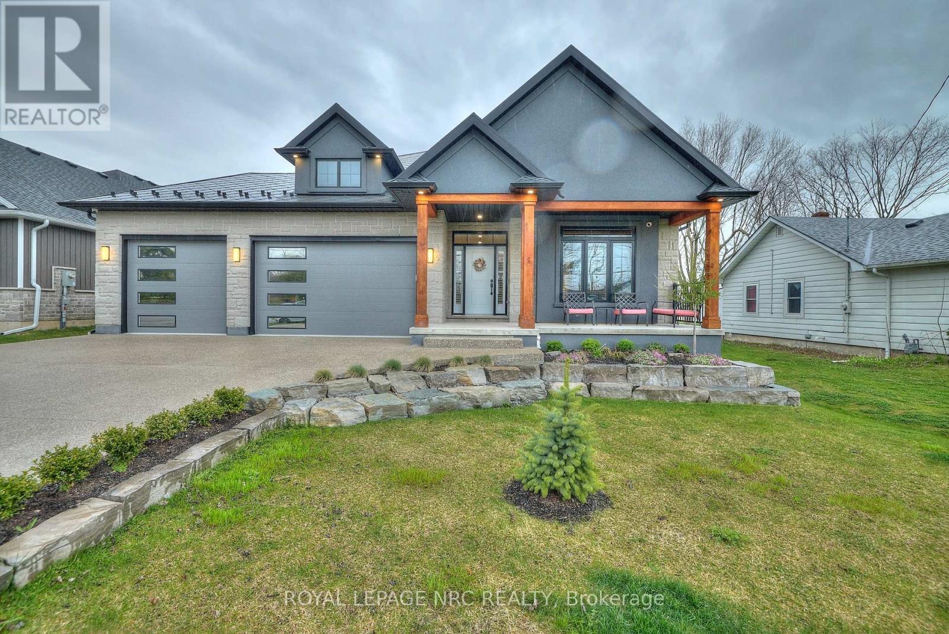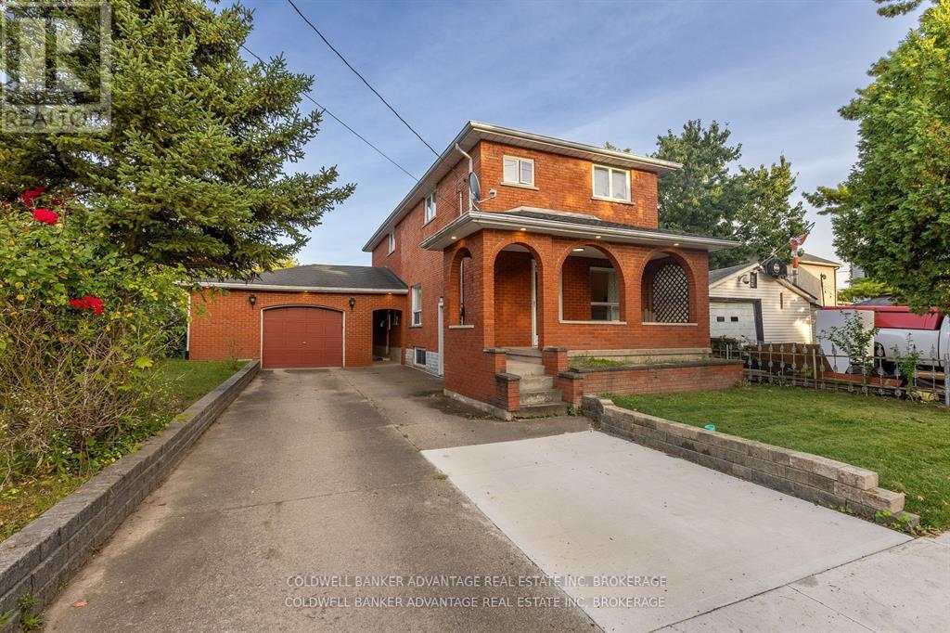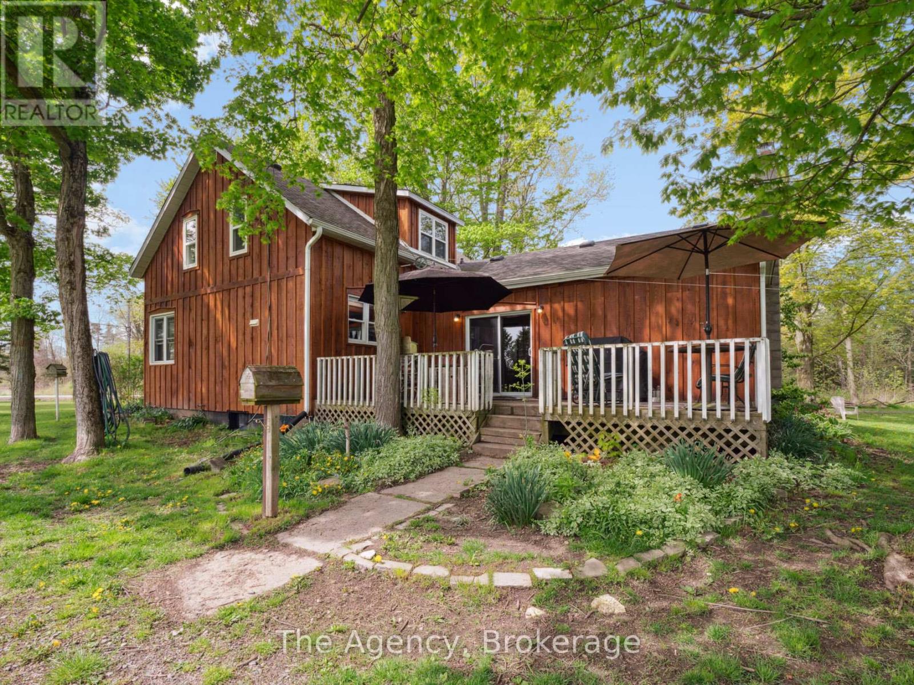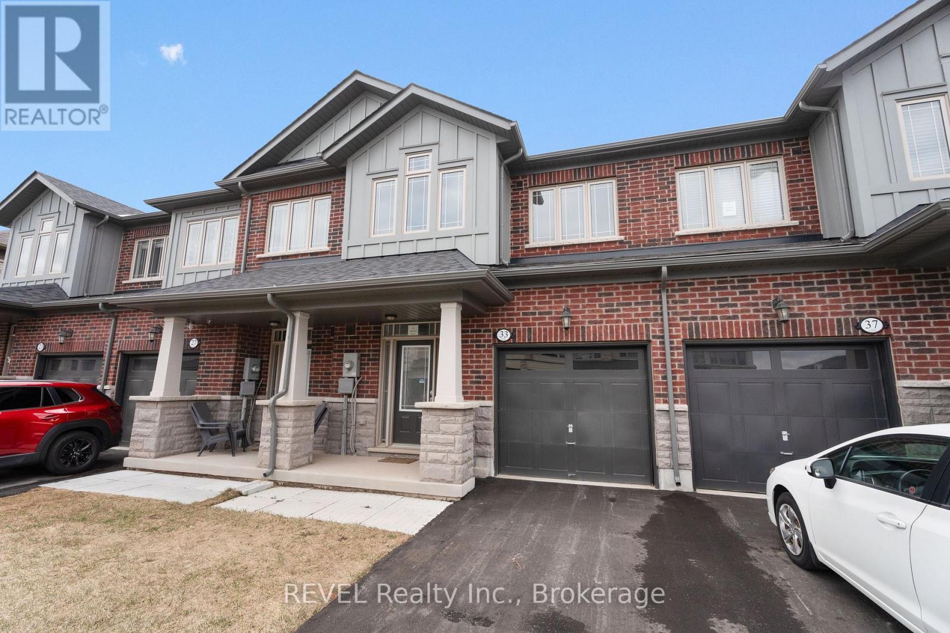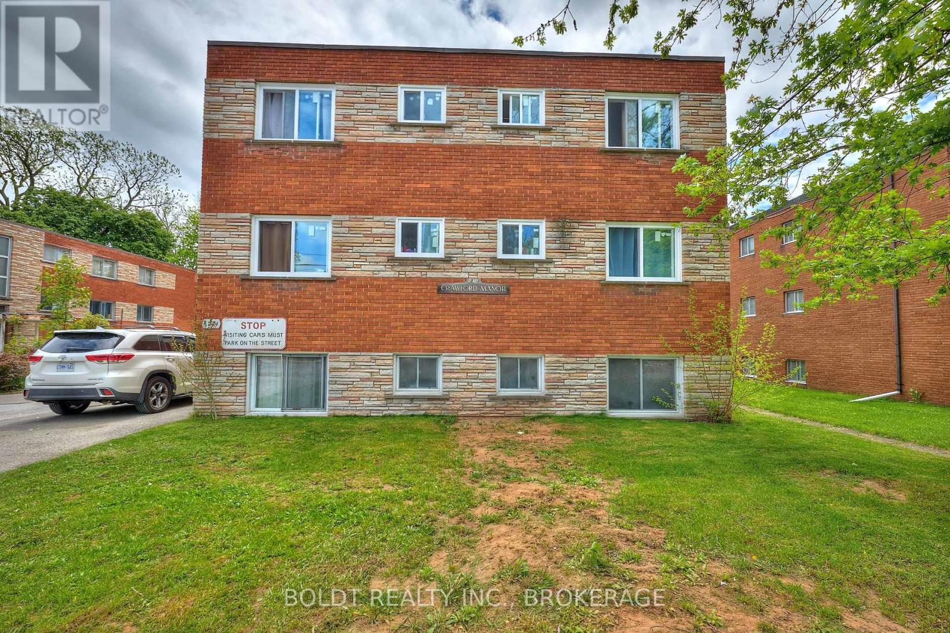655 Parkdale Avenue
Fort Erie, Ontario
Rare 5 Bedroom BUNGALOW with IN LAW SUITE POTENTIAL! Welcome to this beautifully maintained 5 bedroom bungalow, ideally situated on a generous corner lot in a highly sought after FAMILY FRIENDLY neighbourhood. This home offers a functional layout including a SEPARATE ENTRANCE for IN-LAW SUITE POTENTIAL, perfect for growing families, multi-generational living, or those seeking rental income . Enjoy the convenience of a TRIPLE WIDE DRIVEWAY and a DOUBLE CAR GARAGE, complete with a unique screened in option for immediate transformation into a relaxing bug free outdoor lounge area. Storage sheds are equipped with electricity and added peace of mind with GENERATOR to serve the entire home. With a versatile layout, desirable location and added features for both comfort and flexibility, this bungalow is a rare find that checks all the boxes for modern family living. Minutes to the QEW, close to the beach, walking/cycling trail and all amenities. ** This is a linked property.** (id:61910)
Revel Realty Inc.
1174 Spears Road
Fort Erie, Ontario
Amazing home in Excellent location near the QEW, Shopping and US border. 3 + 2 bedroom Bungalow finished top to bottom. This home has MANY upgrades you will not find in homes at this price point. Lifetime diamond shape metal roof, ICF foundation, 3 car insulated garage, separate walk out to basement, huge covered rear deck. 9 ft ceilings on main floor, 10 ft tray ceilings in LR & DR. 9 ft basement height. Engineered hardwood throughout main level. 46 inch linear gas fireplace, Quartz Double waterfall edge on oversized kitchen island, glass wine display, 12 ft double sliding patio door to covered porch. 4 zone sound system, 7 camera security system, fully finished basement with 2 addition bedrooms, 5 piece bath and huge rec room w/ gas fireplace. Primary ensuite and basement bathroom have heated flooring. Outdoor wooden Sauna is included. 4 years remaining on Tarion warranty. Quartz countertops in all bathrooms. Newly finished concrete/aggregate driveway. Beautiful home, you will NOT find another like this one. **Listing agent is related to sellers. Purchase price shall include a 10.01 m x 12.19 m parcel at the rear of property (id:61910)
Royal LePage NRC Realty
110 Garner Avenue
Welland, Ontario
SOLID BRICK HOME IN A GREAT NEIGHBOURHOOD. BEAUTIFULLY REFINISHED HOME WITH A HUGE UPDATED KITCHEN, 4 PIECE BATHROOM UPSTAIRS IS AMAZING. 3 GOOD SIZE BEDROOMS, AND A LAUNFRY ROOM ON THE SECOND LEVEL. PATIO DOORS LEADING OUT TO NICE SIZE LOT 50 X 151.00. PATIO DOORS LEADING TO A COVERED DECK. BIG GARAGE... MOVE IN READY... (id:61910)
Coldwell Banker Advantage Real Estate Inc
308 - 276 Oakdale Avenue
St. Catharines, Ontario
Well maintained two bedroom unit in much sought after building. Spacious two bedroom unit in good condition with no carpeting. Oversized living room with enclosed heated sun room that doubles as an offer or den plus large dining area with good sized kitchen work area. This unit features in suite laundry and storage room plus storage locker in rec area. Common areas include gym, billiard room, sun deck/library, bbq area, party room, workshop, and car wash area.all utilities included in monthly fee including cable and internet - (id:61910)
Boldt Realty Inc.
35 - 201 Westbank Trail
Hamilton, Ontario
Modern Brant haven 3-Storey Townhome in Upper Stoney Creek! Bright, stylish, and move-in ready! This 2 bedroom, 1.5 bath townhome offers a sleek modern design with an open-concept layout flooded with natural light. The kitchen features stainless steel appliances and opens to the family room with walkout to a spacious balcony perfect for relaxing or entertaining. Upper-level laundry with washer & dryer for your convenience. Parking for 2 vehicles (1 garage, 1 driveway) with remote garage door opener. Located in a prime Upper Stoney Creek neighbourhood close to shopping, schools, parks, and major commuter routes. Low-maintenance lifestyle ideal for busy professionals. AAA+ tenant required. Available immediately. First and last months rent, credit check, and references are mandatory. (id:61910)
RE/MAX Hendriks Team Realty
83456 Old River Road W
Wainfleet, Ontario
WELCOME TO LIFE IN THE COUNTRY! HOME FEATURES MAIN FLOOR PRIMARY SUITE, MAIN FLOOR LAUNDRY, MUD ROOM, PATIO DOORS TO SIDE DECK, COMFORTABLE LIVING ROOM AND EAT IN KITCHEN, SECOND LEVEL HAS THREE BEDROOMS. THIS PROPERTY OFFERS PRIVACY, OPEN SPACES, 1.5 ACRES DECORATED WITH GARDENS AND TREES, MASSIVE SHOP 40X60 IS INSULATED, HEATED, PAINT BOOTH WITH EXHAUST FAN AND AMPLE POWER 220 WELDING PLUG &2019, GORGEOUS POND THAT FEEDS THE OUTDOOR HOSES FOR WATERING YARD AND GARDENS, 20X20 DOG PEN WITH DOUBLE INSULATED DOG CASTLE, CIRCULAR DRIVE AND AMPLE PARKING, LOVELY COUNTRY HOME IS NICELY UPDATED THROUGHOUT INCLUDING KITCHEN, FLOORING, ROOF, 200AMP SERVICE, WINDOWS 2021, CENTRAL AIR & SEPTIC 2017, BOARD AND BATTEN EXTERIOR 2022 (id:61910)
The Agency
33 Admiral Road
Welland, Ontario
Discover this stunning freehold townhome with attached garage in the tranquil community of Welland, a beautiful and stylish residence that has never been lived in. This modern 2-year-old townhouse boasts an open-concept main floor with a sleek white kitchen featuring a massive island breakfast bar, luxurious Quartz countertops, a trendy backsplash, under-cabinet lighting, and brand-new stainless steel appliances. Large windows and 9-foot ceilings create a bright and airy atmosphere through the main level, complemented by a convenient 2-piece bath and inviting dining and living areas. Upstairs, you'll find a spacious primary bedroom with a private ensuite featuring a tiled shower and a generous walk-in closet. Two additional bedrooms share a well-appointed 4-piece full bath, providing ample space for family or guests, along with a convenient laundry closet.The large and high unfinished basement has a rough-in for bathroom already in place, offering the potential for additional living space. Located near the Welland Canal, this home is close to wineries, biking and walking trails, restaurants, golf courses, grocery stores, shopping, and easy access to Highway 406. (id:61910)
Revel Realty Inc.
8503 Greenfield Crescent
Niagara Falls, Ontario
Spacious & Versatile Home in Prime Niagara Falls Location! Beautifully maintained 4+2 bedroom home that offers space, flexibility, and incredible potential! Owned by the same family since it was built, this property is ideal for multi-generational living or a spacious family home with room to grow. Step inside and be greeted by a bright and inviting layout, featuring two large living rooms that provide plenty of space for relaxation and entertaining. The main kitchen is well-equipped, while the lower-level kitchenette adds versatility, perfect for extended family, rental income, or guests. The walk-out basement offers independent access, making it an excellent option for an in-law suite or private rental unit. The entire lower level has been freshly updated with brand-new carpeting, while the den features new flooring, ensuring a modern and comfortable feel. Step outside and enjoy the durability and beauty of the composite wood deck, a low-maintenance outdoor space perfect for morning coffee, barbecues, or relaxing with family and friends. This home has been well cared for, with major updates for peace of mind, including a roof under 10 years old and a brand-new furnace installed in January 2025. . Located next to both Catholic and public school, and essential shopping such as Walmart and Costco. Families will love the convenience of nearby schools, parks, and amenities, while commuters will appreciate easy access to highways. Whether you're looking for a spacious forever home, a multi-generational living solution, or a fantastic investment opportunity, this property checks all the boxes. Book your private showing today! (id:61910)
Revel Realty Inc.
20 Richmond Street
Thorold, Ontario
Welcome home to 20 Richmond Street in Thorold! Nothing to do here but move in! This 3 bed 1 bathroom turnkey home is ready for new owners! This home has been updated with vinyl windows, new updated doors (2024), roof (2018), new kitchen with soft close cupboards (2021), freshly painted and new flooring throughout! The main floor consists of a spacious kitchen, dining room, living room, 4 pc bathroom and 2 good size bedrooms! The upper level contains the third huge bedroom! The basement is finished with a spacious rec room, utility room, and laundry room. The rear yard is fenced, private, has a concrete patio, and backs onto green space, meaning no rear neighbours! The home has an ashphalt driveway with parking for 2! Located close to Brock, St. Catharines hosptial, the 406, QEW and all other amenities! Book your private showing today! (id:61910)
Royal LePage NRC Realty
6274 Barker Street
Niagara Falls, Ontario
Introducing a prime 11-unit multiplex in the heart of Niagara Falls, offering a balanced mix of 6 one-bedroom and 5 two-bedroom units. Each unit has been thoughtfully renovated, ensuring modern comfort for tenants and peace of mind for investors. Significant upgrades include a new roof, energy-efficient windows, a high-efficiency boiler system, and comprehensive fire safety enhancements. Nestled in the vibrant city of Niagara Falls, this property benefits from proximity to major attractions, shopping centres, and public transportation. The area is a blend of urban convenience and suburban tranquility, making it highly attractive to a diverse tenant base. Fully occupied with stable tenants, ensuring immediate cash flow. Recent renovations minimize upkeep costs and enhance property value. Easy access to highways, schools, and recreational facilities. (id:61910)
Boldt Realty Inc.
1893 York Road
Niagara-On-The-Lake, Ontario
This unique 15 acre ancestral property is embraced by the Niagara Escarpment and delivers panoramic vistas across Niagara-on-the-Lake that seem to go on forever. For the first time in 80 years, this special property is being offered by the family to the market. The 15 acres of land contains the house site, upper and lower arable table lands and the magical forested slopes of the Niagara Escarpment. Occupying an area of over 2440 square feet, the ca. 1890s stone house has walls over 18 inches thick and holds the original 140 year old oak staircase, trim, mouldings and doors. While the grand old dame is in need of TLC, it represents a structurally stable canvas upon which the discerning purchaser could render a masterpiece. (id:61910)
Engel & Volkers Niagara
602 - 118 West Street
Port Colborne, Ontario
Lovely 2-bedroom condo offering water views and a bright, modern layout. Enjoy the convenience of in-suite laundry and an upgraded kitchen featuring stainless steel appliances and a breakfast bar perfect for entertaining. The spacious primary bedroom includes a generous walk-through closet leading to a stylish ensuite with double sinks, a sleek glass shower, and beautiful cabinetry with ample storage. Quality upgraded flooring throughout adds a warm, contemporary touch. This unit also comes with two parking spaces, one equipped with EV charging. Located in the heart of Port Colborne, you're just steps from charming shops, great restaurants, and scenic views of ships passing through the canal. (id:61910)
Royal LePage NRC Realty


