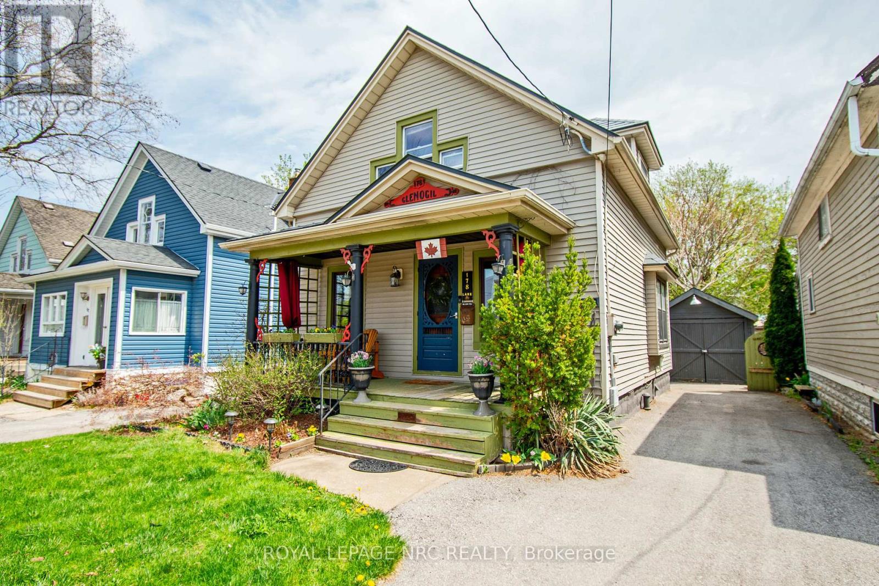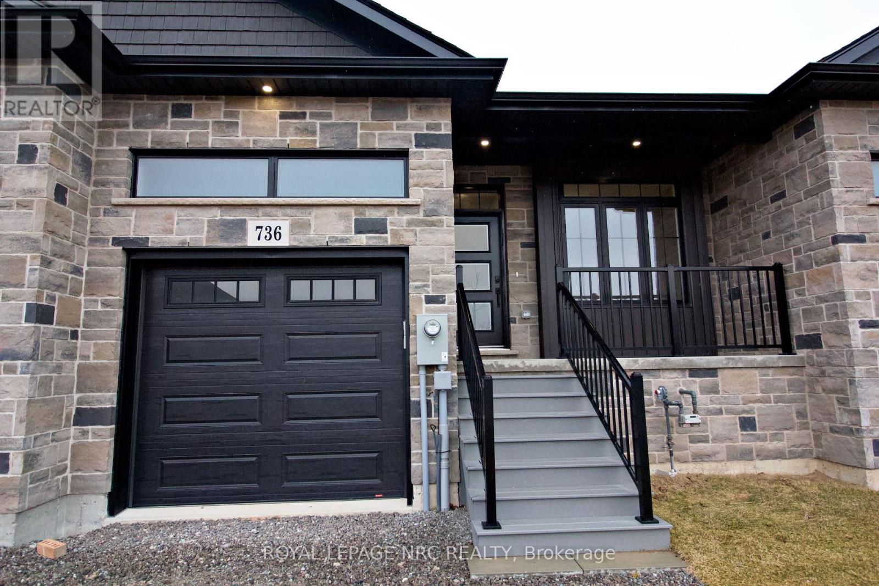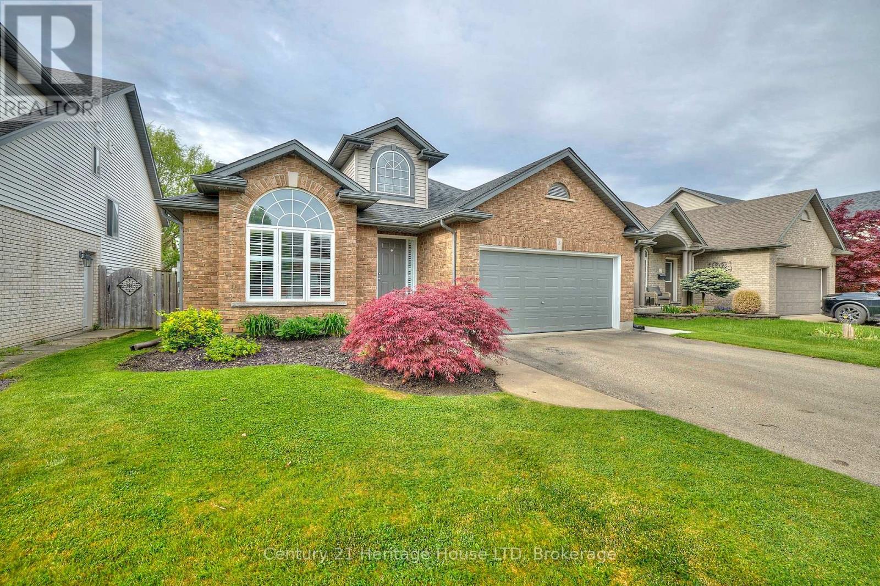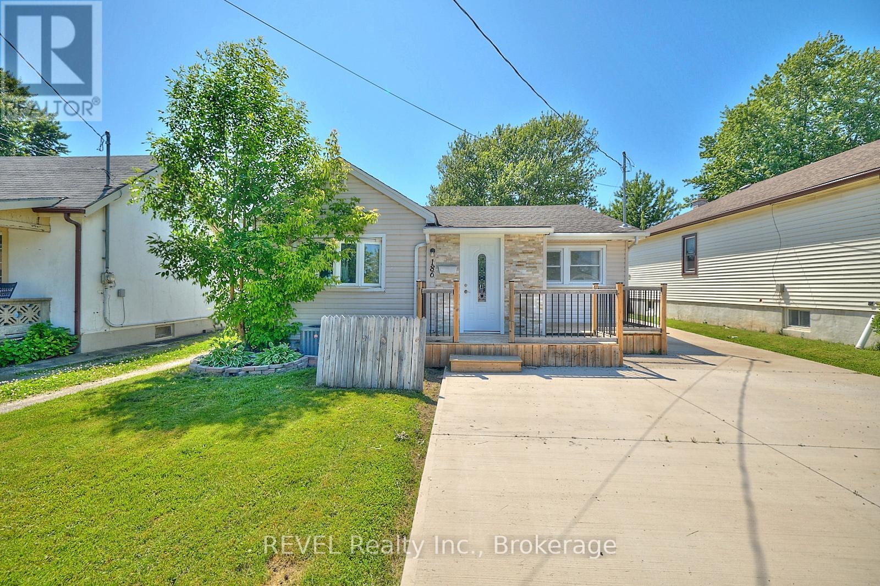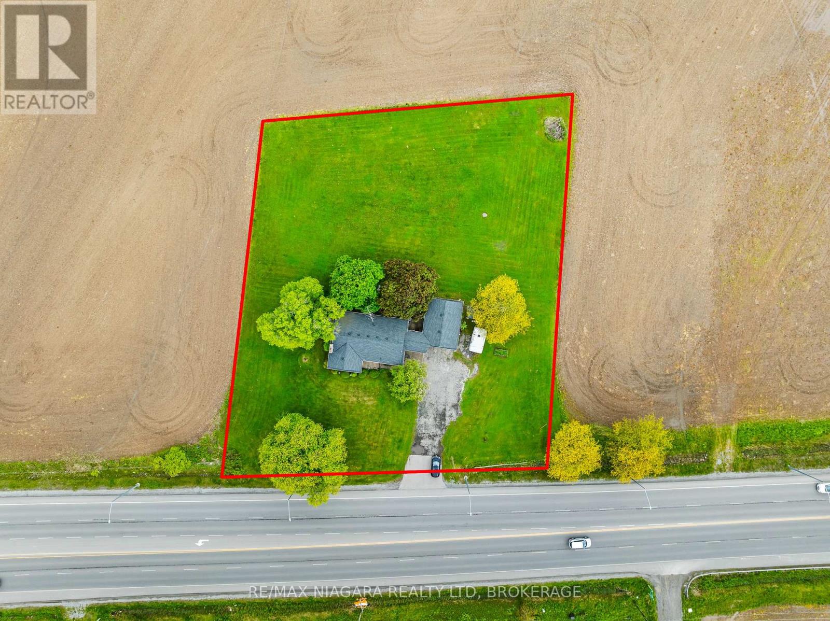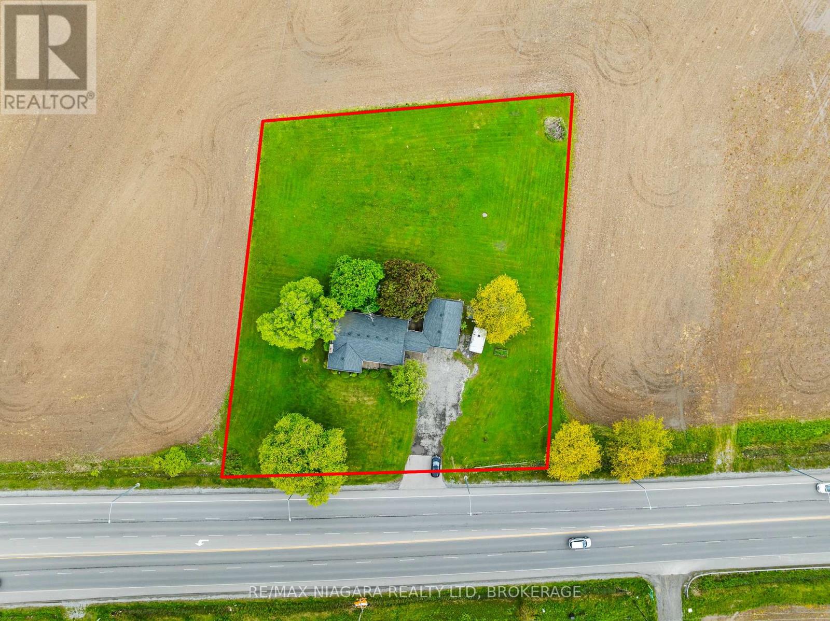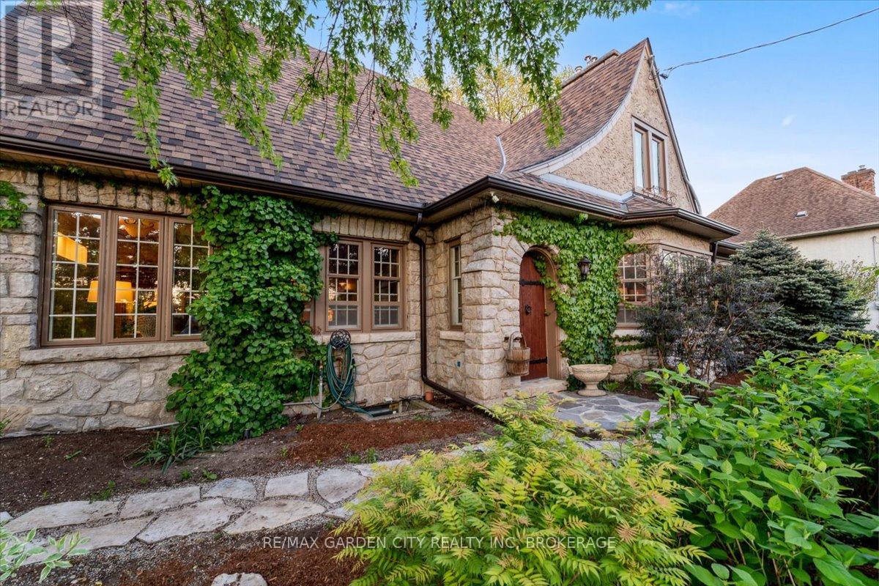114 Catherine Street
Fort Erie, Ontario
Unleash your creativity and transform this spacious 3-bedroom, 2-bathroom bungalow into the home of your dreams! Situated on a generous corner lot near the scenic Niagara River, this property offers endless potential for families. The main floor boasts a bright, oversized eat-in kitchen, while the lower level features a second kitchen and bathroom, making it ideal for an in-law suite or additional living space. Recent updates include a new roof (2017), furnace (2023), gutters (2023), and hot water tank (2021). Conveniently located near schools and amenities, this home is ready for your vision! (id:61910)
RE/MAX Niagara Realty Ltd
7 Palace Street
Thorold, Ontario
Stunning detached home , featuring a spacious and functional layout with transitional design elements. Highlights include a modern kitchen with centre island and stainless steel appliances, upgraded hardwood floors, a gleaming oak staircase, and his & her walk-in closets. Ideally located in the heart of Thorold ,just minutes from St. Catharine's and Niagara Falls, with easy access to Highways 406 & 58, Brock University, Niagara College, and the Outlet Collection at Niagara. We are seeking AAA tenants for this exceptional property. Some pictures are virtually staged. (id:61910)
Revel Realty Inc.
178 Lake Street
St. Catharines, Ontario
This century home ooze with charm and character! Its like stepping back in time, but with a really cool, modern twist! Features claw bathtub, metal pipe shelves, wide wood floor planks, bunch of exposed storage and of course the century solid wood doors with glass door knobs. Great long driveway that leads to the detached garage. Detached garage with hydro. Front and back porch! Main floor bedroom (4 bedrooms AG). 2nd level 4 pce bath, Main level 2 pce bath, basement shower. Basement rec room, office, shower, laundry and storage area. Fully fenced, good size, low maintenance backyard. House has metal roof. New furnace and central air units 2023. Updated to breaker panel and copper wiring 2021. This is a very well kept/maintained home. Located near the Fairview mall, Costco Business, QEW hwy and just minutes from downtown. (id:61910)
Royal LePage NRC Realty
736 Clarence Street
Port Colborne, Ontario
Calling all empty nesters ready to roost in style! Imagine a sweet escape with a finished basement (yours for a steal at just 25k all-in, this summer only!) perfect for those "boomerang" kids' occasional visits. Upgrade envy? Add a sleek concrete driveway or snag *all* the stylish furniture for a cool 10k each. This gem boasts " engineered hardwood gleaming throughout the main floor, plus all appliances, a handy mudroom, and laundry duo. The backyard deck begs for personalized touches, Stairs? Storage? just like the other lucky owners have upgraded! Feast your eyes on quartz countertops galore (kitchen, island, *and* both vanities!), subway tile backsplash with under-cabinet glow, and top-notch soft-close cabinets with dovetail drawers. A future 4-piece bathroom awaits in the basement (already roughed in!). Built to last with 50-year shingles, stunning stone & brick, and composite front steps. Cozy up to the gas fireplace (with remote!), park in the insulated garage (also with remote!), and revel in decades of low-maintenance living. Don't just take our word for it, schedule a private showing and prepare to be wowed by the builder's passion and craftsmanship. They're even happy to chat about custom upgrades! (id:61910)
Royal LePage NRC Realty
8 Arlene Street
St. Catharines, Ontario
Stunning 3 bedroom, 2 bath backsplit, built by award winning Rinaldi Homes. Located in highly sought after location with quick access to shopping, restaurants, parks, schools and highway access. From the moment you enter the home, you'll love the soaring vaulted ceilings and large windows providing plenty of natural light. The main floor features a well appointed living room with hardwood flooring, an oversized kitchen with plenty of cabinetry, a large island, stainless steel appliances and large open concept dining area. A few steps up leads to your primary suite with 2 full sized closets, 2 additional bedrooms and a 4pc bath with large jetted tub and separate shower. The lower level features a 3pc bath, expansive rec room with large windows overlooking the nicely manicured backyard. The basement provides plenty of extra storage, or finish it off for extra living space. A convenient side door entrance from the main level leads to your large covered concrete patio with pot lights, and fully fenced yard. Updates include: Updated A/C in 2022, updated roof shingles 2017, concrete patio and shed all installed in 2022. (id:61910)
Century 21 Heritage House Ltd
8031 Post Road
Niagara Falls, Ontario
Welcome to this Move in Ready Semi Detached in terrific Niagara location! Featuring a spacious and inviting main floor with hardwood flooring, large windows, living, dining and kitchen area. Side entrance from kitchen allowing ease to get to backyard and also acts as a separate entrance to the lower level. 3 bedrooms up with a 4 pc bath. Lower Level includes a large family/recreation room with gas fireplace and 3 pc bath. Basement level includes ample storage and laundry. Fully Fenced Backyard including a spacious deck for entertaining and storage shed. Don't miss out on this great buy! (id:61910)
Sticks & Bricks Realty Ltd.
4 Englewood Court
Fort Erie, Ontario
Located in a desirable, family-oriented neighborhood, this home offers piece and quiet without sacrificing convenience. Backing onto green space, you'll enjoy nature views and added privacy-perfect for morning coffee or evening gatherings. HIGHLIGHTS, spacious open concept kitchen & living room, large principal rooms throughout, finished basement with additional full bathroom, huge backyard with wooden deck, sunroom and gazebo, hot tub, great for summer BBQ's, family gatherings and entertaining. Don't miss this incredible family home in a sought after neighborhood that truly has it all-inside and out. Book your showing today!! (id:61910)
RE/MAX Garden City Realty Inc
186 Wellington Street
Port Colborne, Ontario
You're invited to start living the good life here at 186 Wellington Street! Having been extensively renovated, this bungalow is turn-key and is as quaint as they come. Conveniently located near highway 140, yet nestled in a charming community, this home is practical and is sure to be appealing to many. Whether you are first-time buyers looking for a place to plant your roots or a couple hoping to retire and scale back your responsibilities when it comes to maintenance, this property is the one for you! When you arrive, be sure to take note of the expansive concrete driveway (2022) that offers ample parking and adds tons of curb appeal to the home. As you make your way to the front door, the lovely porch will be calling your name - this will certainly be the spot where many coffees will be enjoyed and laughs will be had. Inside, be prepared to be thoroughly impressed. At every turn there is another wonderful feature to enjoy! From the vaulted ceilings to the gorgeous kitchen with quartz countertops and seemingly endless storage, you will begin to realize that this home truly has it all. The main floor of this property comes complete with a charming living room, dedicated dining space, two generously sized bedrooms, a beautiful 4-piece bath, as well as main floor laundry and a convenient mud room. The basement is equipped with plenty of space and is ideal for storage. With convenient access through the mudroom, the back deck is a pleasant spot to enjoy the wonderful yard. Offering an ideal place for the kids to play, for you to host a family get-together or a gardener to put their passion to work, the private backyard is a huge bonus to this already wonderful property. Rest assured that your family won't be without power in a storm, as this home comes equipped with its own generator. Come experience all that beautiful Port Colborne has to offer - with the fabulous shops and restaurants, all while maintaining that small-town vibe, it is certainly the place to be! (id:61910)
Revel Realty Inc.
2152 Hwy 20
Thorold, Ontario
The perfect canvas for your next venture. This expansive 1-acre property offers unlimited development potential in a high-visibility location. Ideally situated with easy access to major highways and just minutes from Niagara Falls, Fonthill, St. Catharines, and Thorold. A brand-new retail plaza is currently slated for development directly across the street, making this an exciting opportunity for entrepreneurs and investors alike. The property includes a detached brick bungalow with an attached garage, currently owner-occupied. Whether you're envisioning retail, office space, or mixed-use development, this site is ready to bring your dream to life. Highway commercial zoning allows for light manufacturing, auto sales/rentals, printing or publishing, warehouse, retail store, office space. (id:61910)
RE/MAX Niagara Realty Ltd
2152 Hwy 20
Thorold, Ontario
The perfect canvas for your next business venture. This expansive 1-acre property offers unlimited development potential in a high-visibility location. Ideally situated with easy access to major highways and just minutes from Niagara Falls, Fonthill, St. Catharines, and Thorold. A brand-new retail plaza is currently slated for development directly across the street, making this an exciting opportunity for entrepreneurs and investors alike. The property includes a detached brick bungalow with an attached garage, currently owner-occupied. Whether you're envisioning retail, office space, or mixed-use development, this site is ready to bring your dream to life. Highway commercial zoning allows for light manufacturing, auto sales/rentals, printing or publishing, warehouse, retail store, office space. (id:61910)
RE/MAX Niagara Realty Ltd
27 Chester Road
Hamilton, Ontario
Welcome to 27 Chester Road. This 2 bedroom 2 bathroom 1.5 storey home rests on a spectacular 50 ft x 125 ft lot in a quiet Stoney Creek neighbourhood. The main floor of the home offers a spacious living room, formal dining room, a large kitchen with abundant cabinetry and a full 4 piece bathroom. The second level of the home is comprised of a large primary bedroom suite with its own 2 piece ensuite bathroom & walk in closet, and a second bedroom. The unfinished basement includes a separate entrance & walk-up to the back yard, laundry area and bathroom rough in. A gorgeous mature tree, large lawn and a detached garage make this backyard the perfect place to be in the summer months. Only a few minutes walk to Fortinos, the library, John Watson & Eastdale Parks, Collegiate Elementary School and the plentiful amenities found on Highway 8. The QEW is only a few minutes away by car. This is an incredible opportunity to renovate or build a new dream home. Being sold under Power of Sale in as-is condition. Seller offers no representations or warranties of any kind. (id:61910)
Royal LePage NRC Realty
1 Glenridge Avenue
St. Catharines, Ontario
Esccape the big city, without compromise.Theres a moment, as you drive into Old Glenridge, when the noise of the city fades and something else takes over: calm, charm, and character.Welcome to Glenstone Cottage, a historic 1926 stone home nestled just 60 minutes from Toronto, yet a world away in lifestyle. Timeless architecture meets modern elegance Beamed ceilings, vintage wood floors Storybook sunroom with fireplace + Dutch door Private gardens, pond, and waterfall Yoga loft in the vaulted primary suite...and so much moreImagine waking up to sounds of songbirds, walking to the theatre or a short drive to a vineyard for lunch or a day of golf, then winding down by your waterfall pond with a glass of Niagara red in hand.All within minutes of downtown St. Catharines, steps to golf, and a 1 min drive to hwy with a short ride back to Bay Street (if you must).Now, that's what I call a lifestyle. Upgrades include: 2018: High-efficiency combo boiler (Reliance)2023: Electrical panel + lighting upgrades (Kraun)2023: Roof replacement (Dykstra), HVAC system (Williams)2023: Washing machine (Nickersons)2024: Outdoor irrigation + new pond pump (All Green)Trees maintained by the RegionSecurity system (Alliance). Glenstone Cottage is more than a home, it's a piece of Niagara's soul. (id:61910)
RE/MAX Garden City Realty Inc




