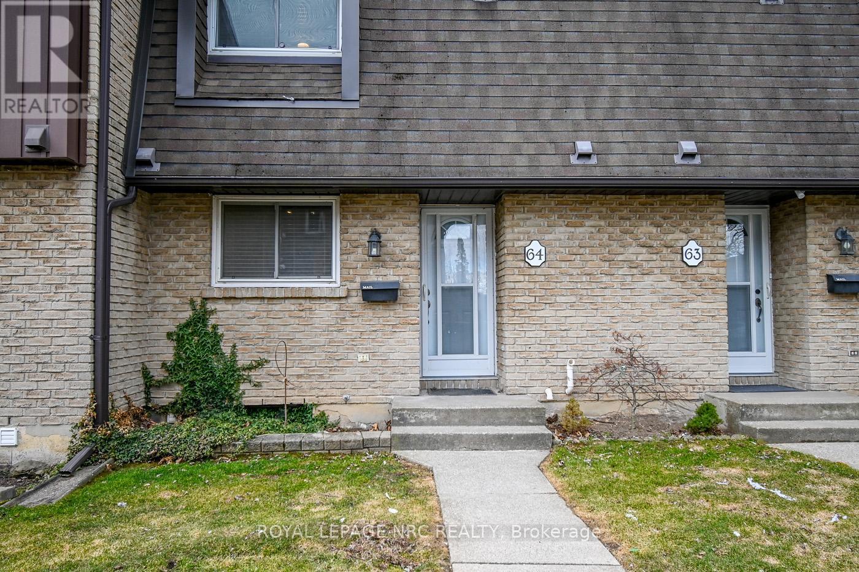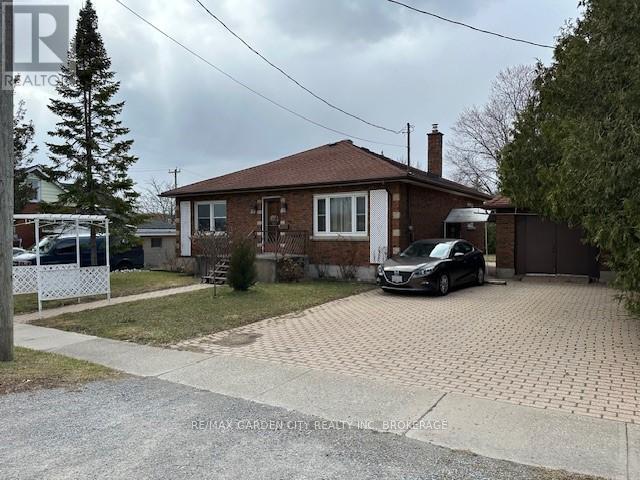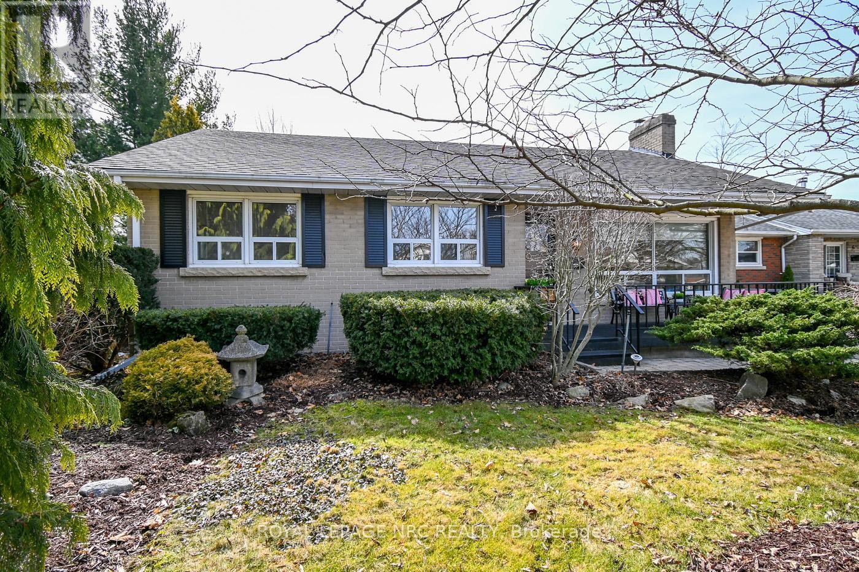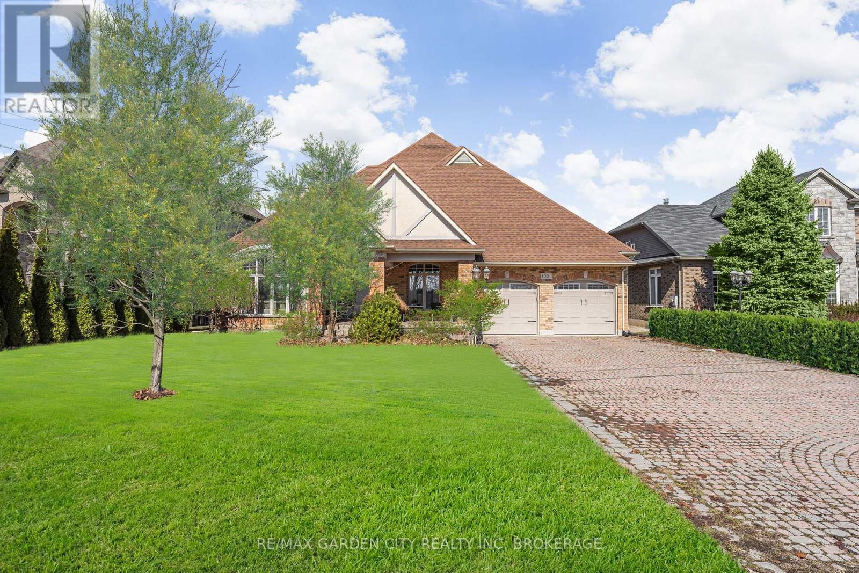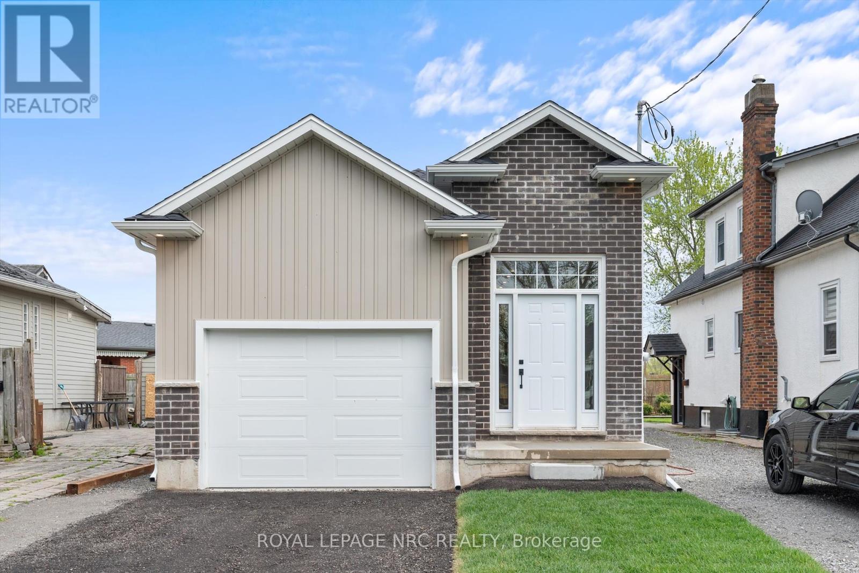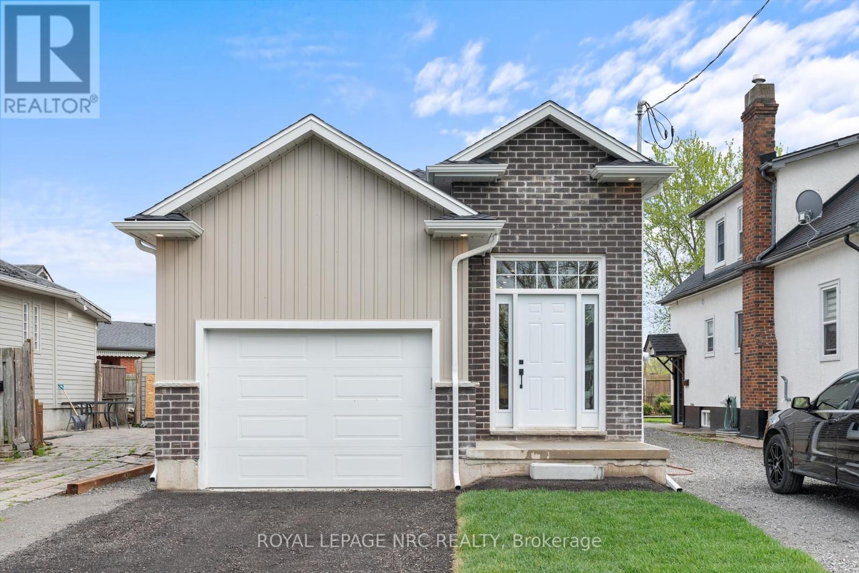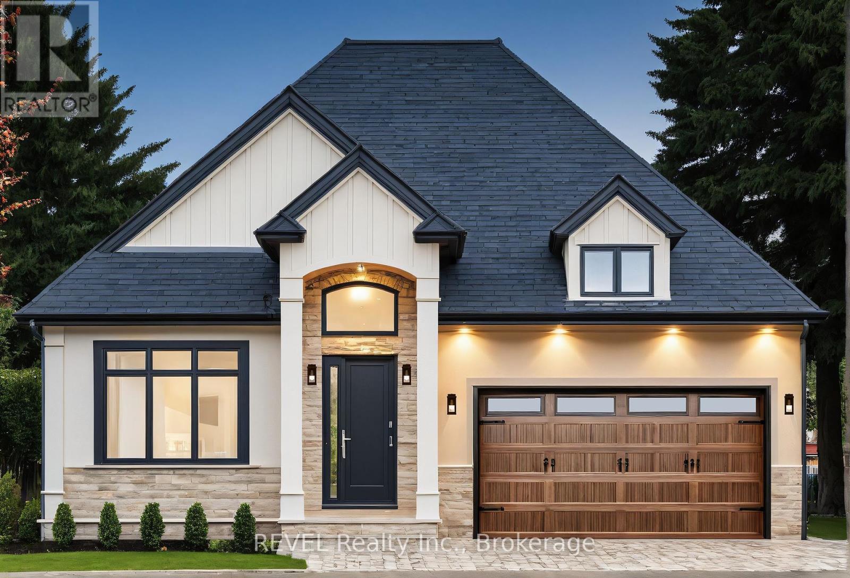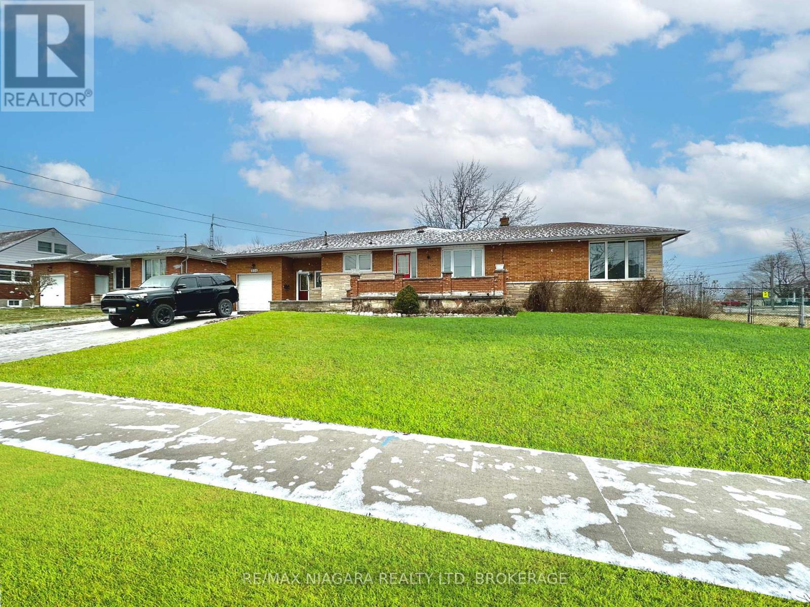12262 Lakeshore Road
Wainfleet, Ontario
You are going to fall in love from the moment you pull into the winding driveway of this custom-built one owner home in the heart of Long Beach. Enjoy all of the benefits of lake living PLUS the privacy of country living. This well-cared for bungalow sits on almost 2 acres of treed privacy with its own pond where the kids can fish in the summer after an amazing day building sand castles at the beach and endless days of skating in the winter! Wander inside to experience the inviting open-concept living area with its step down living room with vaulted ceilings and gas fireplace. Enjoy family dinners around your quartz island or relaxing outside on your rear deck and stamped concrete patio. Three bedrooms on the main floor plus one in the lower level ensures room for everyone even aging parents or 20 something kids who just don't want to leave! Do not worry...they can have their own family room, 3 pce bath and separate entrance. The main floor laundry and attached oversize double garage with secure interior access gives worry free living. Updates include roof(2024), Kitchen (2020), Furnace/C/A (2022), 200 amp breaker service, whole home water filtration including UV and 5 micron filtration system. Make your appointment today-you will not be disappointed! (id:61910)
RE/MAX Niagara Realty Ltd
Royal LePage NRC Realty
64 - 151 Linwell Road
St. Catharines, Ontario
Welcome to this affordable 2 sty townhouse. Great North End St. Catharines location. 3 bedrooms, 2 baths and finished recreation room. Bright and spacious main floor with updated flooring in living/dining rooms. 3 good size bedrooms, updated 4pc bathroom. Patio door and kitchen window replaced April 2025, 100 amp breakers, updated gas furnace. R40 insulation in attic. Close to shopping, schools, bus routes, parks and rec. Quick highway access. Don't miss your opportunity. (id:61910)
Royal LePage NRC Realty
19 Cleveland Street
Thorold, Ontario
First time on market- spacious 3 bedroom bungalow- accented with hardwood flooring- updated country kitchen newer windows- side entrance to lower level- 2nd kitchen and family room. (id:61910)
RE/MAX Garden City Realty Inc
11 Queenston Boulevard
Fort Erie, Ontario
Nestled in a serene and family-friendly neighborhood, this charming home offers an ideal setting for families seeking comfort and convenience. With its close proximity to the picturesque Niagara River, the QEW, Peace Bridge, and a variety of historical sites, this property truly stands out as a gem in the community. Upon entering, you are greeted by a warm and inviting atmosphere. The main floor features three well-appointed bedrooms, providing ample space for family members or guests. The heart of the home, the eat-in kitchen, has been designed with functionality in mind, perfect for casual meals and family gatherings. Adjacent to the kitchen, the spacious living room offers a welcoming space to relax and entertain. Sliding glass doors lead you from the kitchen onto a deck, offering a delightful outdoor space that overlooks the fully fenced-in yard that is a safe haven for children and pets to play. The fully finished basement extends the living space of this home, making it perfect for a growing family or those who love to entertain. It boasts a large family room, ideal for movie nights or game days. The addition of a fourth bedroom and another 3-piece bathroom provides extra privacy and accommodation options for guests. The basement also includes a dedicated laundry room and offers ample storage space to keep your home organized and clutter-free. This home has some noteworthy updates to ensure longevity and comfort for its future owners: new flooring in the kitchen, new carpet in the family room, roof shingles 2017, windows 2015 & 2021, furnace & A/C 2019. This beautifully maintained home promises a comfortable lifestyle. Whether you're drawn to its peaceful neighborhood setting or the updates and spacious layout, this property offers a unique opportunity to create lasting memories in a vibrant community. (id:61910)
Rore Real Estate
8 Macbeth Boulevard
St. Catharines, Ontario
Charming Ranch-Style, Mid Century Bungalow in prestigious Glenridge Neighbourhood. This spacious home boasts 1850 sq ft on main floor plus a finished basement, for additional living space. Main Floor Features: Accessible Primary Bedroom with 3-piece ensuite, walk-in closets & built-in vanity. 3 Additional Bedrooms each with large windows & ample closet space shared with the 4-piece main Bathroom. Family Room with gas fireplace & French Doors, leading to the Living Room, which features a picture window & wood-burning fireplace, allowing for flexible furniture placement. Dedicated Dining Room, overlooking the Family Room with abundance of natural daylight & access to the backyard patio & gardens. Modern Galley Kitchen with hardwood flooring, roll-out pantry drawers, generous counter space, built-in cabinets , garburator & dishwasher. Lower Level Features: Recreation Room with dry bar, ideal for entertaining. Additional 5th Bedroom with walk-in closet . Office . 2-piece Bathroom & spacious Utility Room with ceramic flooring, built-in cabinets, furnace with central air (2023), hot water tank & abundance of storage space. Here you will find a perfect blend of convenience & comfort. Top-rated elementary, ( specifically Oakridge Elementary School which is just 5 houses away) & high schools, Brock University & the town centre, all within walking distance. Enjoy the trendy downtown featuring the Performing Arts Centre, Meridian Centre Arena, offering a variety of entertainment options . The popular Pen Centre indoor shopping mall is just minutes away, with Niagara College a short drive beyond. Within 20 minutes, you can reach the Niagara Outlet Shopping Centre on your way to the charming town of Niagara-on-the-Lake, home to renowned bistros & Shaw Festival Theatre. This property offers an exceptional opportunity to live in one of the most desirable neighbourhoods surrounded by natural beauty. (id:61910)
Royal LePage NRC Realty
1031 Pelham Road
St. Catharines, Ontario
Welcome to 1031 Pelham Road! A Custom 5,700 Sq. Ft. Bungalow in a Truly Unbeatable Setting. Set on a generous 75' x 177' lot and backing onto the scenic rolling hills of Short Hills Provincial Park, this custom-built bungalow offers 5,700 square feet of luxurious living in one of Niagara's most coveted locations. Just 10 minutes from the QEW and all major amenities, you'll enjoy peaceful countryside views with convenient access to the regions best restaurants, shops, and award-winning wineries. Inside, you're greeted by soaring 14-foot ceilings and a sunlit foyer with clear sight-lines straight to the backyard. The spacious, open-concept layout is designed for both everyday comfort and effortless entertaining, featuring a chefs kitchen with built-in appliances, a formal dining room, and a cozy sunroom to take in the views year-round. A stunning three-sided gas fireplace anchors the main living space, adding warmth and ambiance.The primary suite offers direct access to the backyard along with a spa-inspired ensuite and walk-in closet, while a second main-floor bedroom enjoys ensuite privilege to the main bath. Downstairs, a curved oak staircase leads to a sprawling lower level with a rec room, full wet bar, two additional bedrooms, a full bath, and plenty of flex space including a separate family room, office/den, and wine cellar/cold storage. Separate basement access from the garage could be perfect for In-Law or rental income potential! From its unbeatable size and layout to its one-of-a-kind location, 1031 Pelham Road is where luxury meets lifestyle. Don't miss your chance to call this exceptional home your own. (id:61910)
RE/MAX Garden City Realty Inc
64 Haynes Avenue
St. Catharines, Ontario
Affordable home with an enclosed front veranda to sit and relax while enjoying the playful sounds of children at the nearby park. This 2 bedroom home has been recently improved with a 2nd bathroom on the upper level. The original 3 bedrooms were made into 2 spacious bedrooms which easily accommodates larger furniture. Step saver kitchen has separate dinette for everyday use and a formal dining room for those special occasions. Dining or living room can be used as a main floor bedroom, if needed, as it also has the advantage of a full bathroom on the main level. The rear yard is nicely set up with a large deck & detached garage. Private single driveway easily holds 3 vehicles. Don't miss seeing this stucco home with fenced yard. Easy access to the highway, parks, shopping & walking distance to bus service. Ready for immediate occupancy. Roof shingles 2011, Furnace 2007, Central air in 2021, renovated bathroom upstairs. (id:61910)
Royal LePage NRC Realty
137 St George Street
Welland, Ontario
Custom built raised bungalow in the heart of a family friendly neighborhood in Welland. The appeal of this location is incredible. Walking distance to a brand new school, the Welland River, amazing walk paths along the canal, dog parks, shopping, and much more. With a three bedroom main floor, and 4 piece bathroom this a perfect set up for all age and stages. The custom kitchen, spectacular hardwood flooring and high ceilings make this both stylish and practical. The basement is a separate legal suite with its own custom kitchen, separate heating (and its own hydro meter) and 9 foot ceilings. The living room is very spacious and would make a perfect suite for a young professional. Other features include laundry on both floors, direct access to the attached garage and large deck from the upstairs off the back with great views. Take a look at this cash flowing investment opportunity or live in half and cover your mortgage with the income of the other unit. (id:61910)
Royal LePage NRC Realty
137 St. George Street
Welland, Ontario
Custom built raised bungalow in the heart of a family friendly neighborhood in Welland. The appeal of this location is incredible. Walking distance to a brand new school, the Welland River, amazing walk paths along the canal, dog parks, shopping, and much more. With a three bedroom main floor, and 4 piece bathroom this a perfect set up for a first time buyer, someone looking to downsize or a young family looking for room to expand. The custom kitchen, spectacular hardwood flooring and high ceilings make this both stylish and practical. Other features include main floor laundry, direct access to the attached garage and large deck off the back with great views. The basement is also fully finished with two additional bedrooms, a large recreation room and even a small kitchen perfect for hosting, multi-generation living, or a legal apartment to subsidize your mortgage. With zero maintenance with this brand new home, the opportunities are endless. (id:61910)
Royal LePage NRC Realty
21 Oakley Drive
Niagara-On-The-Lake, Ontario
Welcome to wine country! This brand new bungalow is currently being built by award winning, Parkside Custom Homes, is the perfect home for any style of family, large or small. Enjoy an open concept floor plan, luxurious ensuite and large walk in tiled and glass shower; 10 ft ceilings throughout with 8ft doors, cathedral ceiling in great room, walk out to a covered deck, & separate entrance to basement; deeper double car garage, covered front porch, oak stairs to basement, modern kitchen with pantry. Other interior features include; 7" baseboards with wider casings around windows and doors, kitchen appliances with washer and dryer included. Engineered hardwood throughout and tiled baths. The full sized basement is fully finished with a 4 piece bath, additional bedroom, large rec-room with family room and exercise/games room. Exterior includes stone, stucco, brick and Hardie Board siding with a fully sod yard and paved driveway.This location can not be beat, as you are minutes away from Gretzky Winery and many other wineries and restaurants, easy access to all major roads, highways, and shopping! Builder has ONLY 1 additional lot in the subdivision to choose from. (id:61910)
Revel Realty Inc.
350 Kemp Road W
Grimsby, Ontario
Privacy, serenity, and unmatched convenience Await You! Nestled along a scenic country road, this beautifully updated sprawling bungalow offers the perfect blend of peaceful rural living and easy access to city amenities. Set on approximately half an acre, the property features a stunning backyard oasis complete with a sparkling in-ground pool and multiple patio areas ideal for outdoor entertaining or quiet relaxation. Step inside to discover an open-concept layout that effortlessly combines style and functionality. The updated eat-in kitchen is a chefs dream, boasting elegant countertops, ample cabinetry, and seamless flow into both the spacious family room and the expansive three season sunroom an ideal space for hosting gatherings or enjoying morning coffee with a view. The home also includes tastefully renovated bathrooms, an updated cistern and concrete porch/patio, offering peace of mind and modern comfort. For hobbyists or those in need of extra storage, the impressive 42' x 30' workshop is a dream come true. All this privacy and tranquility is just five minutes from the QEW and the heart of town giving you the best of both worlds. Don't miss your chance to experience the charm of country living without sacrificing convenience! (id:61910)
Revel Realty Inc.
114 Catherine Street
Fort Erie, Ontario
This charming 3-bedroom, 2-bathroom bungalow offers ample space and flexibility, perfect for modern living. Nestled on a generous corner lot near the scenic Niagara River, the home features a bright and oversized eat-in kitchen on the main floor ideal for family meals and gatherings. The lower level provides additional living space with a second kitchen and bathroom, offering endless possibilities for entertainment, a home office, or a private retreat. Note that the basement kitchen stove will be removed. Don't miss out on this fantastic opportunity to lease a home that offers comfort, convenience, and plenty of room to grow. Hot Water Tank no additional cost, *Tenant will be responsible for all utilities* (id:61910)
RE/MAX Niagara Realty Ltd



