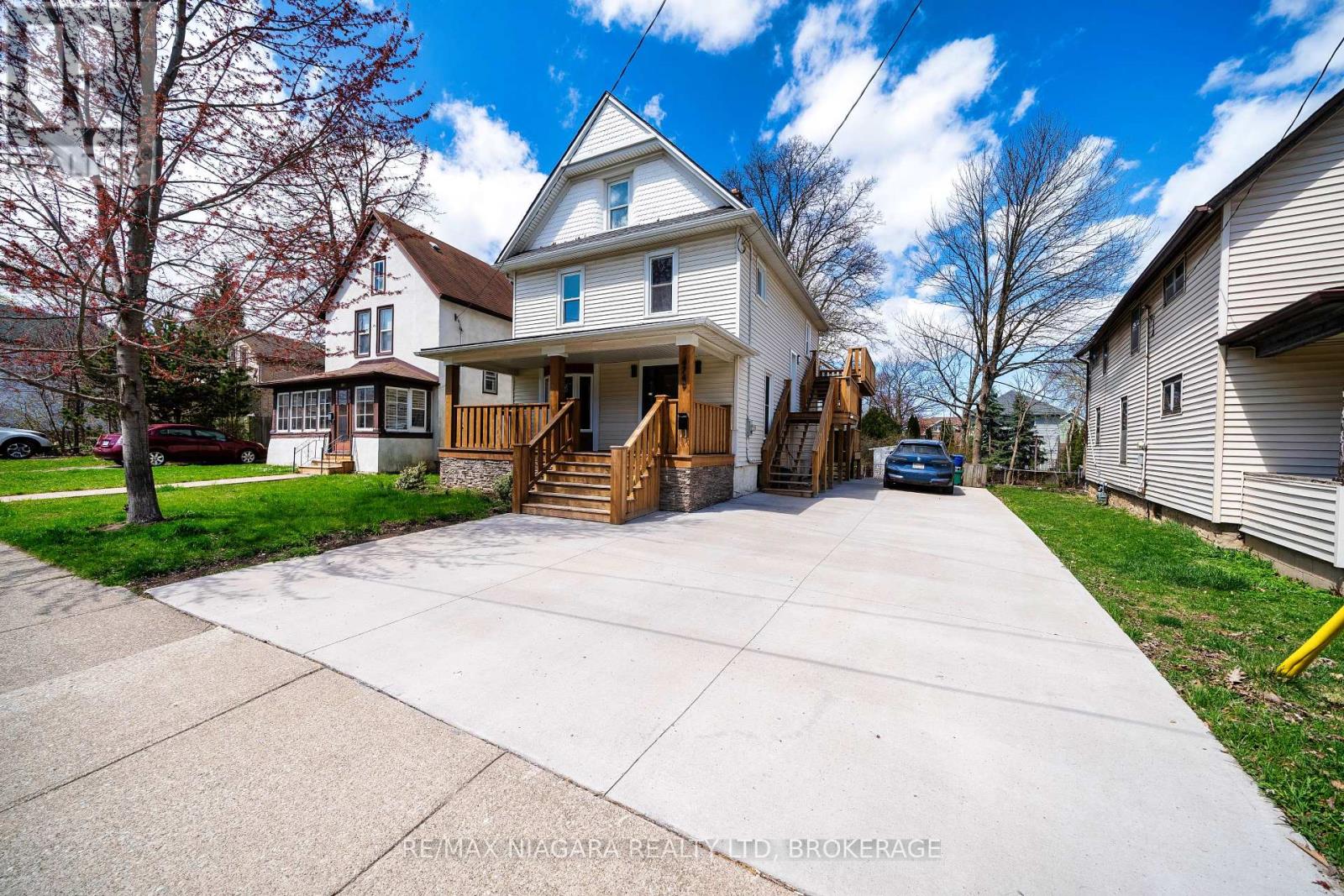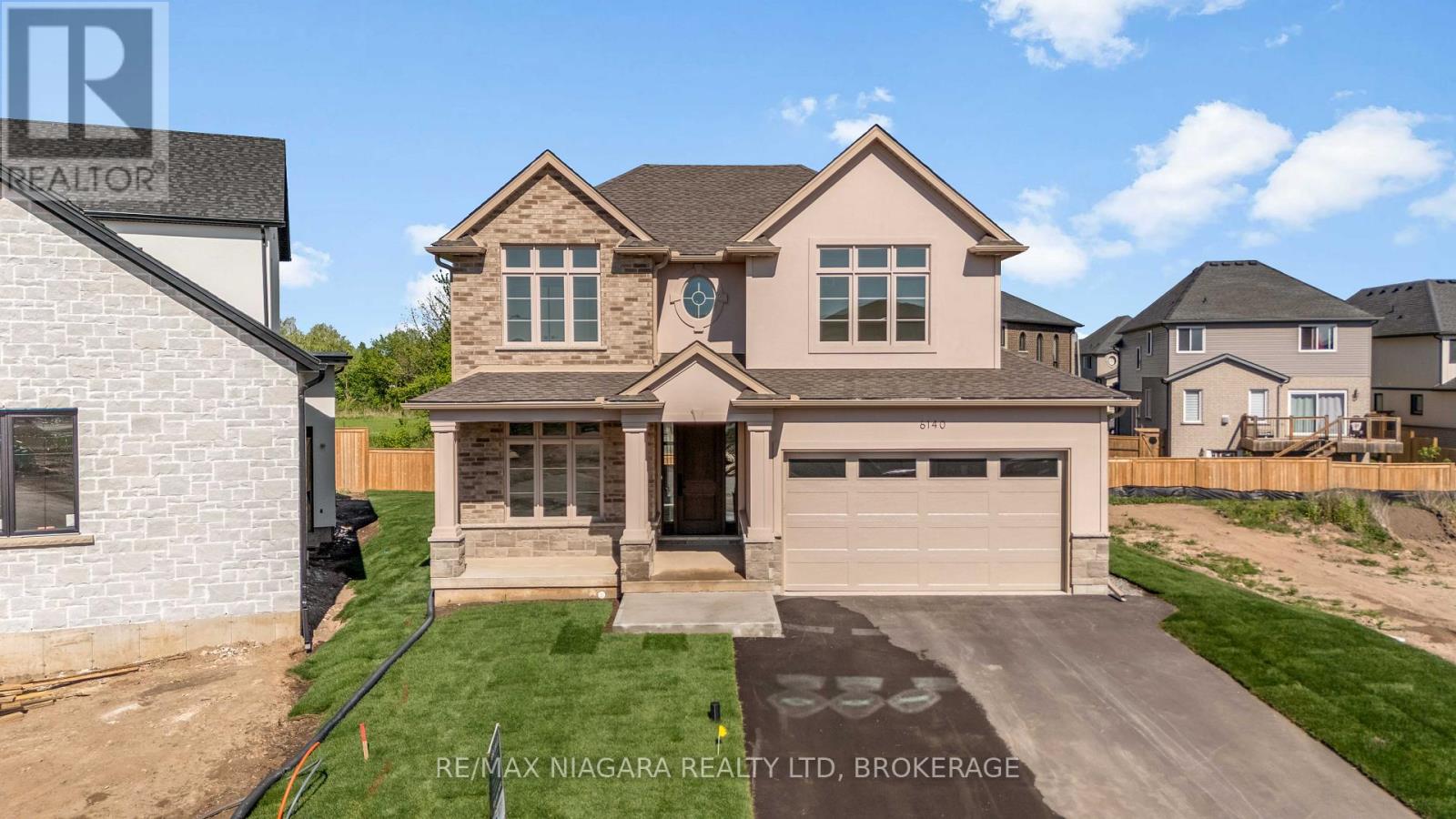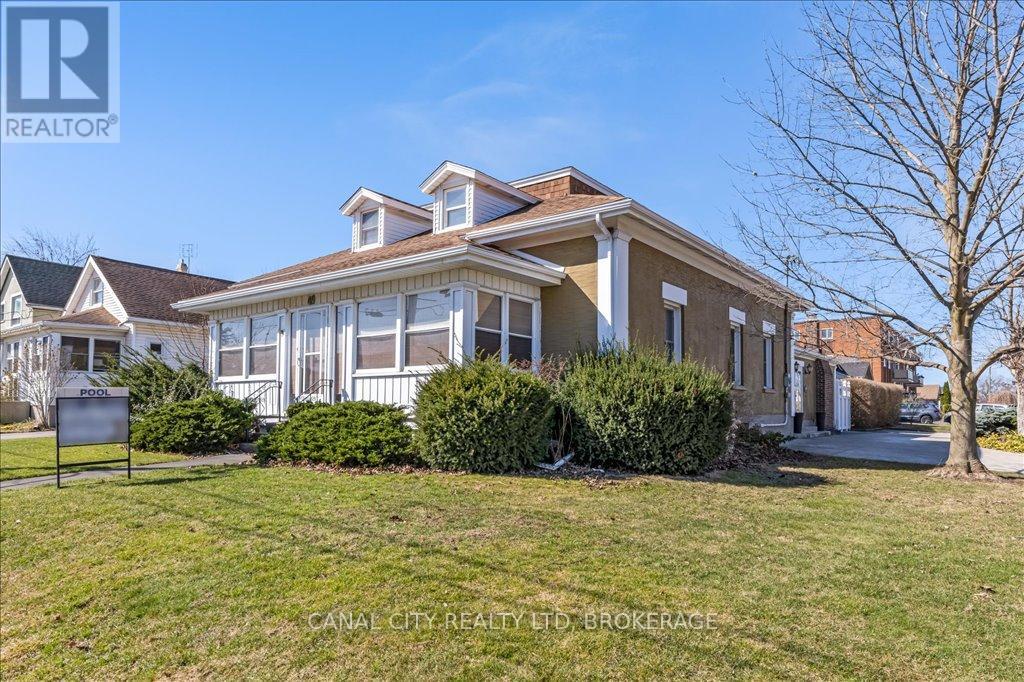35 Radford Avenue
Fort Erie, Ontario
Welcome to 35 Radford Ave, a charming 2-bedroom bungalow nestled on a 55 ft x 122 ft lot with no rear neighbors, offering a private and peaceful setting. This delightful home features a welcoming front porch, a detached 2-car garage, and a spacious backyard, perfect for outdoor relaxation and entertaining. Inside, the main floor offers a galley-style kitchen, a dedicated dining room with a stylish sliding barn door, and a cozy living room complete with a gas fireplace and large sliding doors leading to a sun-filled four-season sunroom. A four-piece bathroom with convenient main-floor laundry adds to the functionality of the home. Additional highlights include 200-amp electrical service, a durable metal roof, and brand-new vinyl siding installed in 2024. Ideally located just a short stroll from Lake Erie and the Niagara River, this home is close to historic Old Fort Erie, parks, and scenic trails for walking, running, and cycling. Nearby, you'll find shops, amenities, and quick access to the QEW, making travel to Niagara Falls, Toronto, or the Peace Bridge incredibly convenient. Whether you're searching for a cozy retreat, a first home, or a downsizing option, 35 Radford Ave offers a fantastic opportunity to enjoy the best of Fort Erie living. (id:61910)
RE/MAX Niagara Realty Ltd
23 Baker Road
St. Catharines, Ontario
Welcome to 23 Baker Road! A solid brick bungalow in the heart of the north end. Its got everything here. And this home offers a lifestyle of moving in and relaxing. Or the ability to chip at one renovation at a time for your growing family. A 3 bedroom, 2 bath bungalow situated on a quiet corner lot in a mature neighbourhood with tree lined streets. Walking distance to the best schools in the city, park paths to the waterfront or hop on your bike and discover the mature neighbourhood around you. Eat-in kitchen has plenty of counterspace and cabinetry. Nice and open to the living room. Downstairs is a huge bedroom, 3 piece bath and rec room perfect for movie nights. Cold room and spacious laundry room finish it off for all your storage. Outside has patio areas for BBQs and a huge side yard with cedars for privacy. Meticulously cared for gardens. The panels on the roof can stay with the ability for the buyer to offset their hydro. This home is ready for its next journey after being loved by the same family for 35 years. Start your new chapter here. (id:61910)
RE/MAX Garden City Uphouse Realty
215 Ontario Street
Thorold, Ontario
Custom-Built Three-Bedroom home on a Spacious Lot. This well-maintained, custom-built three-bedroom side-split sits on a generous 60 x 120 ft lot in a quiet, established neighbourhood. The main floor features an eat-in kitchen with stainless steel appliances, a formal dining room, and a spacious living room. Upstairs, youll find three bedrooms with hardwood flooring and a five-piece bathroom. The lower level boasts a large rec room with a cozy gas fireplace, a two-piece bathroom, a laundry room, cold cellar, sump pump, and 100-amp breaker panel. Recent updates include a new furnace and central air system (2021) and a hot water tank (2023). Outside, enjoy a double detached garage, patio area, gazebo, and fully fenced yard perfect for entertaining. Conveniently located near Ontario Public School with easy access to Highways 20, 58, and 406. Just minutes from St. Catharines, Brock University, Niagara Falls, and Fonthill. Book your showing today! (id:61910)
Canal City Realty Ltd
317 - 8111 Forest Glen Drive
Niagara Falls, Ontario
Welcome to Unit 317 in the sought-after Mansions of Forest Glen. This wonderfully private and recently updated 3rd-floor corner end unit offers over 1,380 square feet of thoughtfully designed living space and is truly a retreat. Enjoy peaceful, tree-lined views of Shriners Woodlot Park and Creek from the comfort of your living room or primary bedroomboth offering secure access to your own patio, as well as the inviting outdoor lounge and BBQ area. Inside, you'll find two generously sized bedrooms, two full bathrooms, and a versatile den with picturesque views, perfect for a home office or cozy reading nook. Custom window coverings and marble window sills throughout. The sunlit galley kitchen is ideal for your morning coffee and flows seamlessly into a spacious dining and living area that's great for both relaxing and entertaining. The primary suite features a walk-in closet, and the convenience of in-suite laundry adds to the ease of everyday living. Small pet lovers will be pleased to know the building welcomes pets under 20 lbs. As a resident, you'll also enjoy exceptional amenities, including full-time concierge service, a heated indoor pool, hot tub, fitness center, library, lounge, and a party room with a fully equipped kitchen. Immaculate, move-in ready, and available for quick possession. This is a rare opportunity to enjoy carefree living in one of the area's most desirable communities. (id:61910)
Century 21 Heritage House Ltd
15 - 149 St. Catharines Street
West Lincoln, Ontario
Welcome to 149 St. Catharines Street, unit # 15. This beautifully modernized and updated townhome offers 3 bedrooms, 2 bathrooms, and is centrally located to all amenities. The spacious main floor offers an updated white kitchen with granite counters and stainless steel appliances, a dining room, and a large living room with patio doors which lead to a private fenced yard with a pressure treated wood deck, ideal for a BBQ and patio furniture. The second floor has 3 bedrooms and a fully renovated 4 pc bathroom with custom white tile tub surround. The main floor and second floor have been updated with luxury vinyl flooring. The basement is finished and walks out to the garage. This is a great unit with over 1200 Sq Ft of living space, a perfect family home. (id:61910)
RE/MAX Garden City Realty Inc
31 - 1465 Station Street
Pelham, Ontario
WELCOME TO 1465 STATION STREET, UNIT #31 IN FONTHILL YARDS! An exceptional community located in the vibrant heart of Fonthill. This contemporary, END UNIT, vacant land condo townhome offers 2 spacious bedrooms, 2.5 bathrooms, and a range of luxurious features. Ideally positioned near Brock University, the famous Niagara wine region, the U.S. border, world-class golf courses, and surrounded by beautiful parks and walking trails, this home combines both convenience and natural beauty.The main floor welcomes you with an open-concept layout highlighted by high ceilings and neutral decor. With a variety of high-end upgrades such as vinyl plank flooring, contemporary countertops, recessed lighting, and a modern wood railing, this home is designed for style and comfort. The abundance of natural light creates a bright and airy feel throughout. Main floor features kitchen island, powder room and garage access. Upstairs, you'll find 2 generously sized bedrooms, each with its own private ensuite bathroom. Upstairs laundry offers additional convenience. The bright and airy basement, with its large windows, offers plenty of potential for an additional family room or bedroom, ideal for expanding your living space. Transferrable Tarion Warranty. This is your chance to invest in one of the most rapidly developing areas of the Niagara region. Don't let this opportunity slip by. (id:61910)
Century 21 Heritage House Ltd
3939 Azalea Crescent
Lincoln, Ontario
Bright & Spacious Bi-Level Home on Oversized Lot! This charming 2+1 bedroom end unit bi-level sits on a generously sized 34 ft x 145 ft lot and features an attached single-car garage. Step into the open-concept main floor bright, airy, and perfect for entertaining. A patio door off the living room leads to a private rear yard and deck, ideal for relaxing or hosting friends and family. Convenient main floor laundry adds to the ease of living. Downstairs, you'll find a finished office or additional bedroom, plus a large unfinished space the perfect opportunity to customize to your needs: family room, home gym, or workshop the choice is yours! (id:61910)
RE/MAX Garden City Realty Inc
4749 Epworth Circle
Niagara Falls, Ontario
Attention Investors and Multi-Family Buyers!Welcome to this beautifully renovated 3-storey detached home in the heart of Downtown Niagara Fallsa rare gem just steps from the Falls, Clifton Hill, and the U.S. border!This charming 4-bedroom, 3-bathroom home offers the perfect blend of modern upgrades and timeless character. Whether you're looking for a multi-generational living space or a fantastic investment opportunity, this property checks all the boxes. Main Floor:Enjoy a bright and spacious living and dining area, a stunning custom kitchen with brand-new appliances, and a convenient laundry room with a new washer/dryer. Three cozy bedrooms share a modern 3-piece bath roomperfect for families or guests. Upper Level(with separate entrance from the back):Just a few steps up, you'll find a second fully equipped kitchen, an open-concept living room, an additional bedroom, and another 3-piece bath, ideal for in-laws, extended family, or rental income potential.The generous backyard is perfect for children, pets, entertaining, or even a garden oasis. Move-in ready Prime location Two kitchens for flexible living or income potential. Don't miss out on this one-of-a-kind homeits waiting for you! (id:61910)
RE/MAX Niagara Realty Ltd
Lot 24 - 6140 Curlin Crescent
Niagara Falls, Ontario
Discover this brand-new custom-built home in the sought-after Garner Place neighbourhood. Offering over 2,400 sq ft of luxurious living space, this home is designed with high-end finishes and a modern, open-concept layout thats perfect for both living and entertaining. The main floor features a spacious living area and a gourmet kitchen equipped with premium appliances, sleek countertops, and custom cabinetry. Upstairs, the luxurious primary suite offers a spa-like ensuite bathroom and a large walk-in closet, providing a peaceful retreat. The additional bedrooms are generously sized, making this home ideal for families. The unfinished basement offers endless possibilities for customization, whether you're looking to create a home gym, extra bedrooms, or a recreational space. Located on a quiet, family-friendly street, this home is close to parks, schools, and all the amenities you need. Its a rare opportunity to own a custom home in this prime neighbourhood. (id:61910)
RE/MAX Niagara Realty Ltd
6 Explorer Way
Thorold, Ontario
3 BEDROOMS 3 FULL BATHROOM WHOLE HOUSE FOR RENT, BASEMENT IS INCLUDED (id:61910)
Wisdomax Realty Ltd
49 Pine Street S
Thorold, Ontario
Charming 4 bedroom home in the heart of Thorold! This spacious 2547 sq/ft, 1.5 storey home offers the perfect blend of history, character, comfort and modern conveniences. Step inside to find a cozy living room with an electric fireplace (with the original wood fireplace still intact), a main floor bedroom and laundry room as well as a 4 piece bath. The separate dining room and family room provide plenty of space for entertaining, while the 3 season sunroom and enclosed front porch are perfect for relaxing year-round. On the second level you will find 3 additional generously sized bedrooms with ample storage as well as an another 4 piece bath. Step outside to your 24 by 38 foot inground pool and gazebo area, complete with solar panels for efficient heating. The fully fenced backyard provides privacy and plenty of space for outdoor enjoyment. Additional features include 200 amp service, basement workshop area, central vacuum, new oil tank and plenty of storage throughout. Conveniently located close to schools, shopping and a short walk to Historic Downtown Thorold and all amenities, this home truly has it all. Don't miss out, schedule your showing today! (id:61910)
Canal City Realty Ltd
2822 Stevensville Road
Fort Erie, Ontario
Investors and developers! Great opportunity in a prime location just south of Niagara Falls, in a sought-after area of Stevensville, on the main road and close to QEW highway interchanges. 100 feet of frontage and located in amongst fast food restaurants, retail shopping, a garden center and across from a major Niagara attraction (Safari Niagara). C3 Highway Commercial zoning permitted uses include - car wash, clinics, banks, eating establishments, hotels, nursing homes, pharmacies, taverns and more. Gas, Hydro, Town water and Sewer are available. (id:61910)
RE/MAX Niagara Realty Ltd













