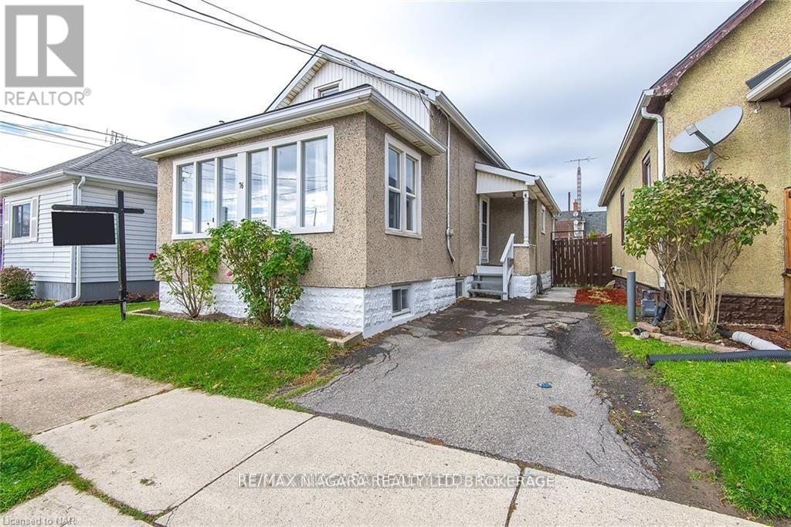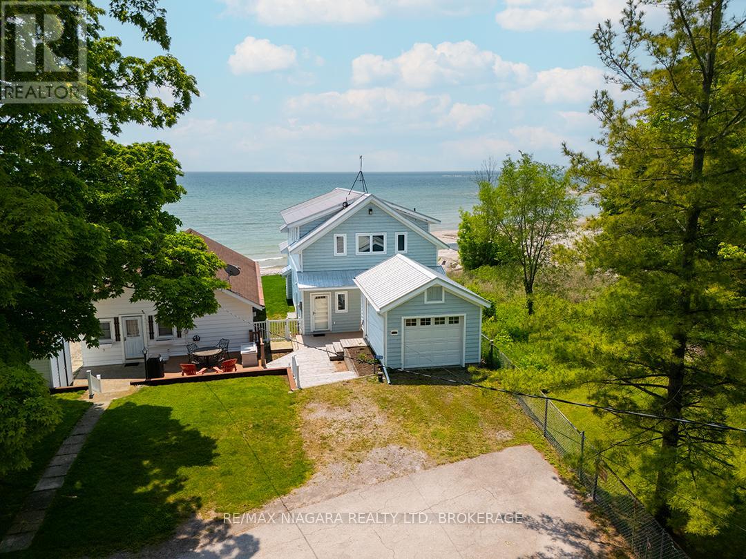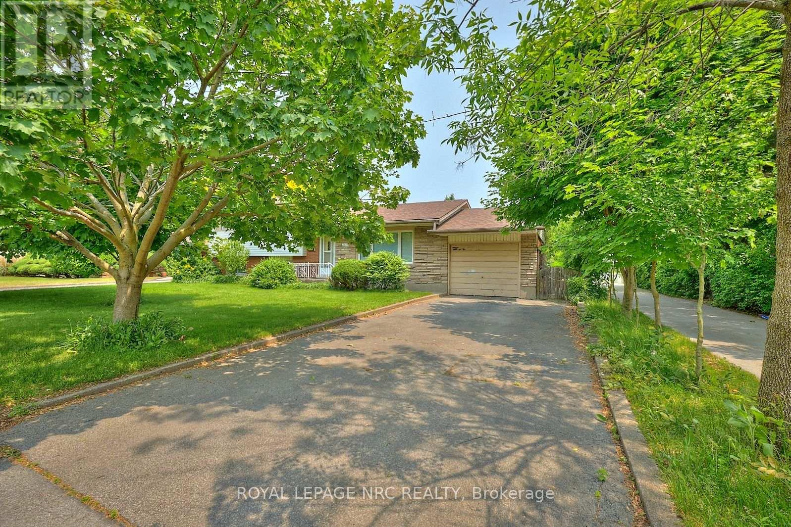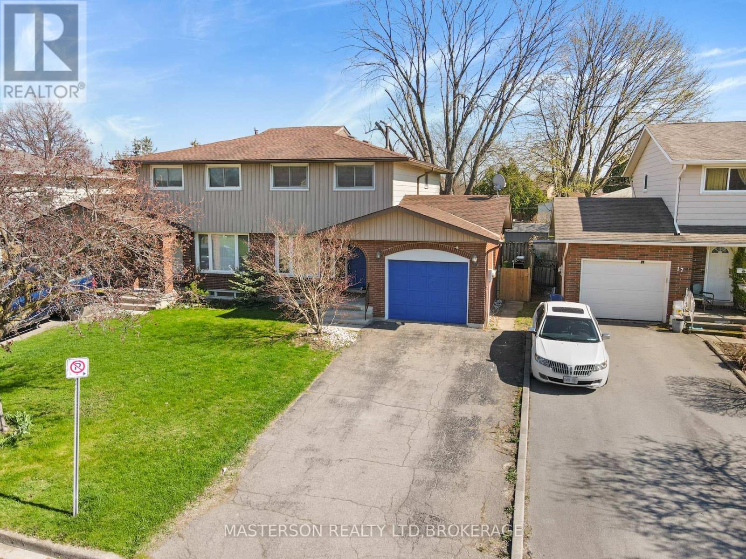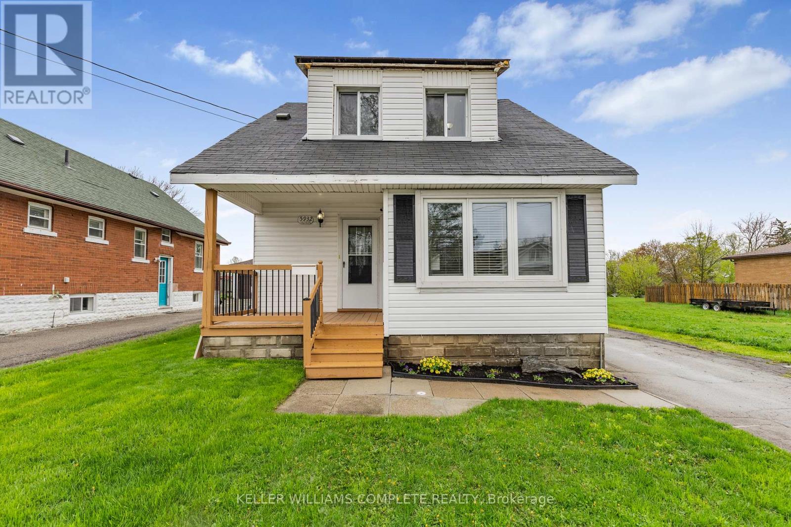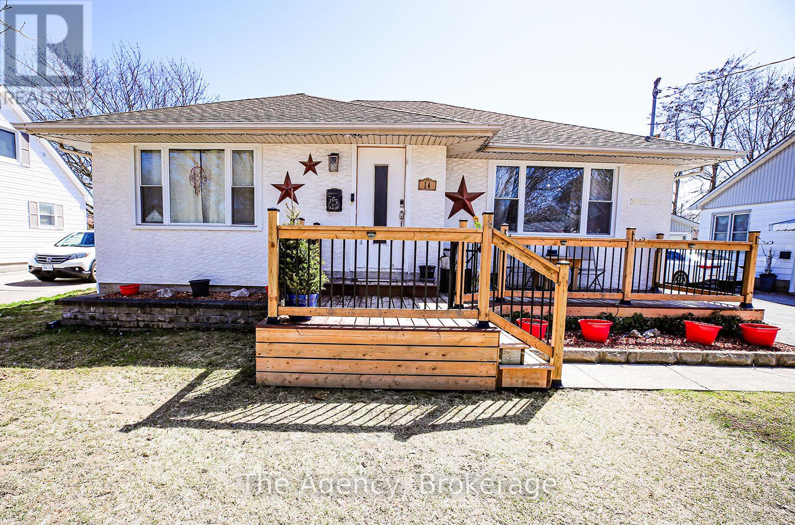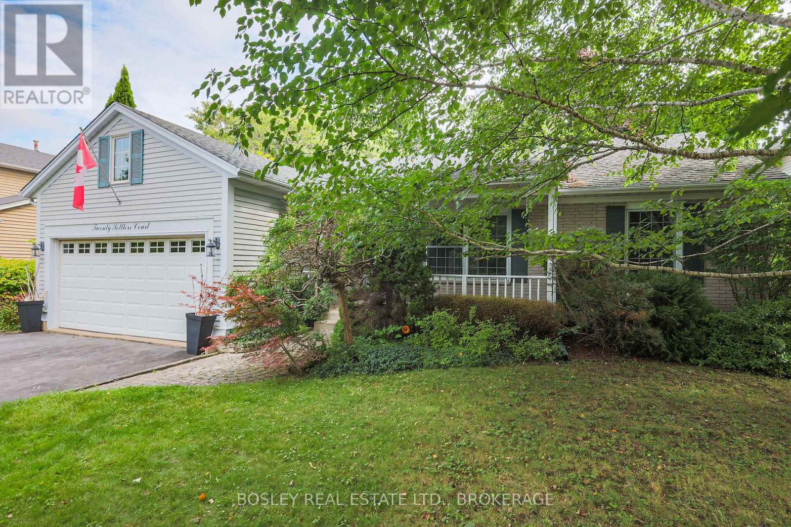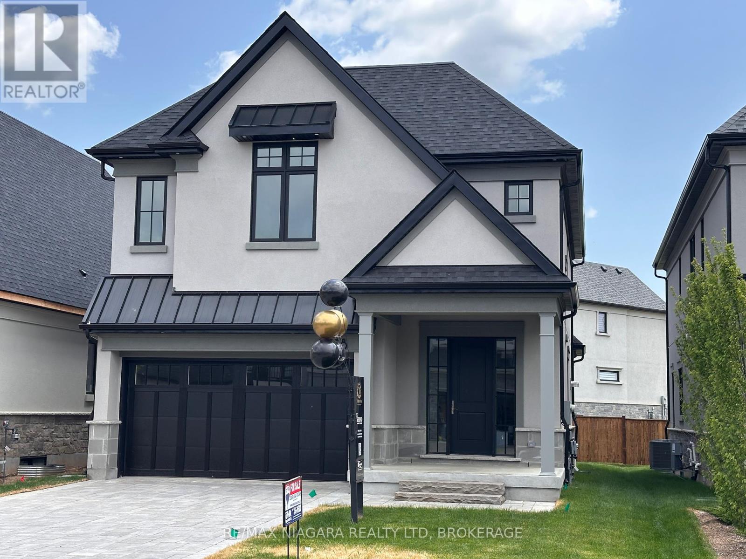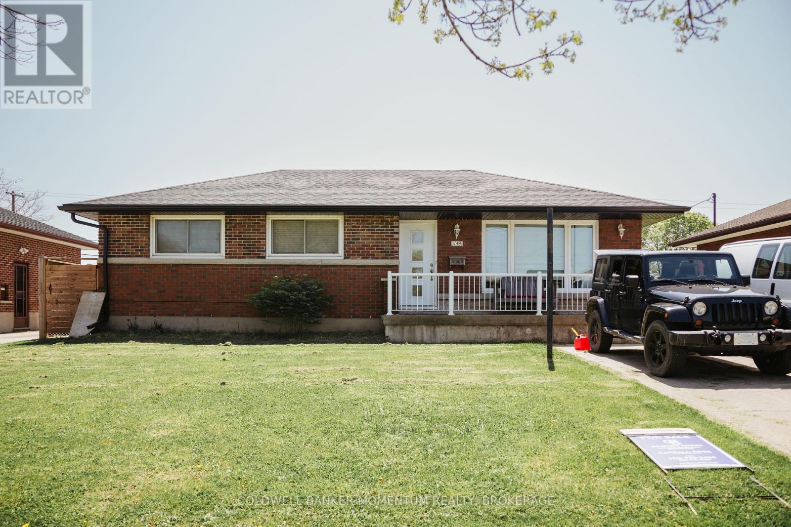4274 Sixth Avenue
Niagara Falls, Ontario
Tucked Away on a Quiet Cul-de-Sac! Enjoy privacy, nature, and modern comfort in this stunning 3-bedroom, 3-bath home, ideally located at the end of a peaceful cul-de-sac with direct access to a scenic city walking path. Built just seven years ago, this home features an open-concept layout, sleek kitchen, cozy gas fireplace, and a spacious primary suite with ensuite. Convenient second-floor laundry adds everyday ease. Step out to the covered deck and take in the tranquil, tree-lined backyard perfect for relaxing or entertaining. (id:61910)
Exp Realty
76 Sixth Street
Welland, Ontario
LOCATED JUST STEPS FROM WELLAND HOSPITAL, THIS SINGLE-FAMILY HOME OFFERS THE PERFECT MIX OF ACCESSIBILITY AND COMFORT. WITH A BEDROOM ON THE MAIN FLOOR AND AN ADDITIONAL 2 LOFT BEDROOMS, THE HOME IS WELL-SUITED FOR VARIOUS LIFESTYLES AND NEEDS. THE OPEN LIVING SPACE INVITES GATHERINGS AND EVERYDAY LIVING WHILE THE LOCATION ENSURES YOU'RE NEVER FAR FROM A STROLL BY THE CANAL. IT'S A PROPERTY THAT PUTS YOU IN THE CENTER OF WELLAND'S CONVENIENCES, WITH A LAYOUT THAT ADAPTS TO YOUR LIFE'S PACE. OFF ROAD PARKING FENCED BACKYARD AND UNSPOILT BASEMENT (id:61910)
RE/MAX Niagara Realty Ltd
12895 Old Lakeshore Road W
Wainfleet, Ontario
Lakefront Living at Long Beach. Tucked away at the west end of Old Lakeshore Road - next to the Long Beach Conservation Area - this 2,264 sq.ft., yearround lakefront home offers privacy, peace, and an unbeatable setting on the shores of Lake Erie. Built new in 2009, this two-storey, 3 bedroom, 2 bath home sits on a 300' deep lot that stretches right out to the water & offers a private, sandy beach. Solidly constructed with Maibec siding - known for its long-lasting finish and durability, a metal roof, and high quality windows, this is a home built to stand the test of time on the lakefront. The open-concept main floor features two bedrooms, a full bath, and a bright kitchen with custom cabinetry that opens to the living and dining area. A gas fireplace adds warmth, while the front room, lined with wall-to-wall windows, frames the lake and fills the space with natural light. The second level is a spacious loft with vaulted ceilings, large lake-facing windows, and a private 4-piece bath & huge, walk in closet, that serves as a third bedroom or a bright and open gathering space. Wood accents throughout give the home its relaxed beach house feel, while wide lake views can be enjoyed from almost every room. A walk-out leads to a sunny front patio, with a grassy lawn that takes you straight to the protective seawall and soft, sandy beach. Shallow, family-friendly waters complete the picture-perfect shoreline.Additional highlights include a whole-home natural gas generator, outdoor shower - perfect for rinsing off after a day at the beach - a full insulated basement ready for finishing or storage, and a detached single garage. The home is serviced by a cistern and an extensive water treatment system that includes reverse osmosis, a whole-home UV light system, and additional filtration for peace of mind. This is a rare offering in one of Niagara's most loved lakefront communities. (id:61910)
RE/MAX Niagara Realty Ltd
4682 Pinedale Drive
Niagara Falls, Ontario
Location, Location, Location! This charming 3+1-bedroom, 1.5-bath 4-level sidesplit is perfectly situated in the sought-after north end of Niagara Falls, offering both convenience and privacy. Tucked away on a quiet street with no rear or right-side neighbours, this home provides a rare sense of seclusion while being just minutes from shopping, schools, bus routes, and popular restaurants. Inside, you'll find a warm and welcoming layout with original hardwood floors hidden beneath the living room and bedroom carpets ready to be revealed and appreciated. The spacious living and dining areas are ideal for entertaining, while the kitchen offers plenty of potential to make it your own. A single-car garage adds convenience and storage and don't forget the 3 season sunroom. Whether you're a growing family, first-time buyer, or investor, this well-located property offers incredible value in a family-friendly neighbourhood backing onto Cherryhill Park. Don't miss your chance to make this Niagara Falls home your own! (id:61910)
Royal LePage NRC Realty
171 Classic Avenue
Welland, Ontario
Beautifully crafted and elegant Rinaldi-built bungalow offering the perfect blend of style, comfort and functionality. The spacious open-concept layout creates an inviting atmosphere from the moment you step inside - this home was designed for both everyday living and entertaining. The heart of this home features a large living room with a tray ceiling, hardwood flooring, adding an elegant touch, plus a grand window that overlooks the private backyard, allowing natural light to pour in. The chefs kitchen is designed for both form and function, featuring a sit-up island ideal for casual meals and conversation. Modern appliances and ample counter space make meal prep a breeze. The adjacent dining room boasts a walk-out to a pergola-covered patio, perfect for outdoor dining, relaxing, or entertaining. Retreat to the primary suite, a true sanctuary, with a spacious walk-in closet and a luxurious 4-piece ensuite bathroom for ultimate relaxation. A 2nd bedroom, vast foyer, laundry room, powder room and garage access add to the benefits of the main level. Downstairs, in the fully finished basement, there is even more space to enjoy, with an oversized family room that offers plenty of room for both relaxation and entertainment and an additional sitting room which provides versatility to use as a games room, home office or play space. Two more bedrooms on this lower level offer an abundance of space for family or guests. Premium finishes throughout, a private and spacious yard, covered porch, 2-car attached garage and double interlock drive, create both luxury and convenience. Nestled in a desirable neighbourhood, close to schools, parks, shopping, dining and highway access. Don't miss the opportunity to make this beautiful bungalow your own! (id:61910)
Royal LePage NRC Realty
15 Westfield Drive
St. Catharines, Ontario
Welcome to 15 Westfield Dr; a 2-story semi-detached home, situated in the sought-after Fairview neighbourhood of St. Catharines! This house has been updated from top to bottom. Walk out sliding door to the backyard, Kitchen, electrical box, main floor and upstairs redone in 2021. AC and furnace less than 5 years old. Large tree in back has been cut down from an arborist. 3 Bedrooms: Comfortable and well-sized bedrooms, perfect for family living. Backyard offering a great space for kids, gardening, or hosting summer gatherings. Parking: Driveway with ample parking for multiple vehicles. Location Highlights: Located in the heart of Fairview, this home is just moments away from schools, parks, shopping centers, and quick access to the QEW. Enjoy the convenience of city living in a quiet and family-friendly neighbourhood. (id:61910)
Masterson Realty Ltd
5932 Carlton Avenue
Niagara Falls, Ontario
Welcome to 5932 Carlton Avenue, a charming 1.5-storey home featuring 3 bedrooms and 1 bathroom on a deep 40 x 221 lot in the heart of Niagara Falls. Zoned GC (General Commercial) and R1E (Residential), this property offers excellent potential for residential, commercial, or mixed-use purposes. With 3 parcels, there's potential to develop into 3 lots and sell off the back piece. Enjoy a welcoming front porch and a closed-in sunroom at the front of the house. Step inside to a refreshed main floor with a brand new kitchen, modern flooring, and new windows throughout. Upstairs includes three bedrooms and a full bathroom. The full unfinished basement offers plenty of space for storage, expansion, or a workshop. Third house from Lundy's Lane - located just minutes from Niagara Falls attractions, shopping, public transit, and highway access - a great opportunity for living and investment. (id:61910)
Keller Williams Complete Realty
28 Quaker Road
Welland, Ontario
Welcome to 28 Quaker Road, located in Welland's highly sought-after North End! This raised bungalow offers space, style, and flexibility with 3+2 bedrooms, 2 full bathrooms and over 2000 sqft of finished living. The main floor stuns with a freshly painted, completely open-concept layout, soaring vaulted ceilings, and endless room for entertaining. Downstairs, discover a fully private in-law suite with its own separate entrance, private laundry, full kitchen with built-in dishwasher, and even a secluded side patio for outdoor relaxation. Parking? No problem, there's a huge driveway that fits 9 cars plus a double garage. All this in an unbeatable location just minutes to the highway, Seaway Mall, Niagara College, and every convenience you could want. (id:61910)
Revel Realty Inc.
14 Heywood Avenue
St. Catharines, Ontario
Rare North End Bungalow in the heart of St. Catharines! Boasting 3+1 bedrooms, 2 full bathrooms, a separate side entrance, and a large deep lot! Recent upgrades include, new city sewer pipe, vinyl windows 2023, new C/A 2023. Close to multiple schools, Sunset Beach, Welland Canal Parkway, and beautiful Wine Country in Niagara-On-The-Lake! Great location for families looking to put down roots in St. Catharines. The main floor offers 3 bedrooms and a 4-piece bathroom. The separate side entrance allows direct access down to the basement - making this perfect for those in need of an in-law suite set-up. Single car detached garage. The basement has 1 bedroom, rec-room, and a 3-pc bathroom and the potential to add additional bedrooms/kitchenette if needed. Create your own oasis inside your large backyard with ample space for a pool/hot tub, and a fire pit. (id:61910)
The Agency
20 Settlers Court
Niagara-On-The-Lake, Ontario
Easy walking distance to The Commons and Old Town, tucked away from the crowds on a private cul-du-sac, surrounded by mature perennial gardens and fully finished on both levels, this delightful 2+1 Bedroom, 3 Bath mid-century bungalow with its special finishing details offers comfortable living ideal for the empty nester, or the perfect weekend / holiday home retreat. Celebrate those lazy days of Summer on the covered front porch which opens to the relaxed combination Living / Dining room - curl up by the gas fireplace then create memories and traditions round the dining room table. There is ample cupboard and counter space in the well-appointed snack-in kitchen, a practical step-saving laundry closet and access to the double car garage with additional 4-car parking on the paved drive. Walkout from the dining room to the 17ft X 14ft deck and from the kitchen to the 10ft X 5ft BBQ side-yard deck; there is also a 10ft X 6ft garden shed. Off the hallway is the Primary Suite with walk-in wardrobe and 3 piece en suite; there is a practical airing closet too. Conveniently located next to the main 4-piece bathroom is the Second Bedroom. An open stairway takes you down to the fully finished lower level where you will find the recreation / TV room, a separate games room, the third bedroom, 3-piece bath and sauna. There is ample storage in the utility room and there is a practical cold room / wine cellar. The home is structurally sound but will benefit from some imaginative revitalization; if you are willing to roll up your sleeves, you should add 20 Settlers Court to your must-see list! (id:61910)
Bosley Real Estate Ltd.
2318 Terravita Drive
Niagara Falls, Ontario
Introducing the Sereno Model by Kenmore Homes, nestled in the prestigious Terravita subdivision of Niagara Falls. This brand new luxury home is currently at the drywall stage, offering a quick closing in under 5 months and the exciting opportunity for the Buyer to select all of their own interior finishes for a truly personalized touch.The Sereno Model showcases 4 spacious bedrooms and 2.5 bathrooms, thoughtfully designed for both everyday living and stylish entertaining. The heart of the home is a custom kitchen tailored for culinary enthusiasts, and as an added bonus, purchasers will receive a $10,000 Goeman's gift card to select their preferred appliances.Designed to impress, this home boasts 10-foot ceilings on the main floor, 9-foot ceilings upstairs, and grandeur 8-foot doors, creating a light-filled, open atmosphere that elevates the sense of luxury. Rich Quartz finishes throughout add sophistication to both kitchen countertops and bathroom vanities.The exterior combines timeless elegance and curb appeal with stone and stucco finishes, a covered concrete patio, paver stone driveway, and a fully installed irrigation system providing convenience and style inside and out.Set in the sought-after north end of Niagara Falls, Terravita offers access to upscale dining, scenic trails, top-tier golf courses, wine country, and the charm of nearby Niagara-on-the-Lake.Whether youre looking for a family home or a refined lifestyle upgrade, the Sereno Model at Terravita delivers. With the rare chance to customize your finishes and move in soon, this is more than just a home- its the beginning of something exceptional. (id:61910)
RE/MAX Niagara Realty Ltd
149 Sullivan Avenue
Thorold, Ontario
A great home for investors or work from home owners. A large professionally built 2 storey garage/ workshop 18x24 can also serve as a back inlaw residence. Garage has in -floor heating, plumbing and a full gas line to operate as an apartment. Double sliding doors to large concrete patio and a loft with skylights. This could be a great recreation area above the shop. The cost to build with permit was over 100K. The house has a second kitchen with a side entrance to be used as a further rental apt. This property offers loads of income potential.!! This could lower costs to a family or trade person. Being close to a major highway, schools and shopping suits families wanting a well established area. NOT your usual bungalow. (id:61910)
Coldwell Banker Momentum Realty



