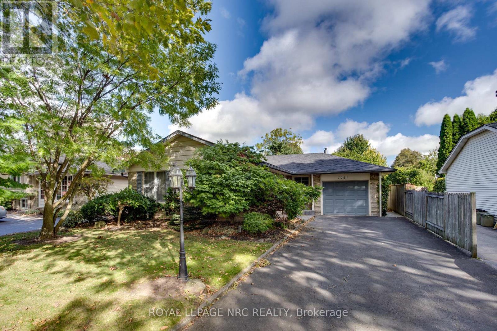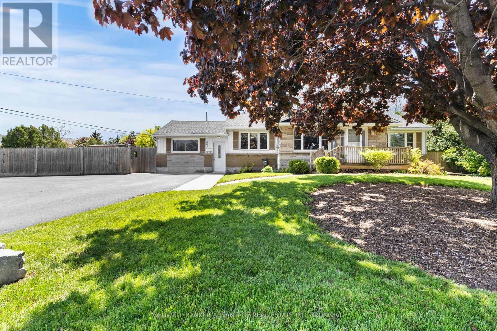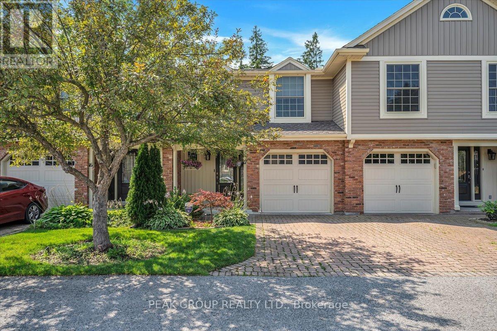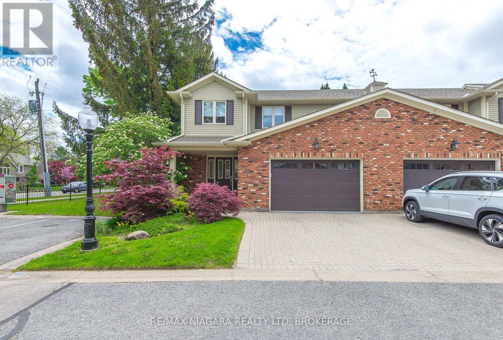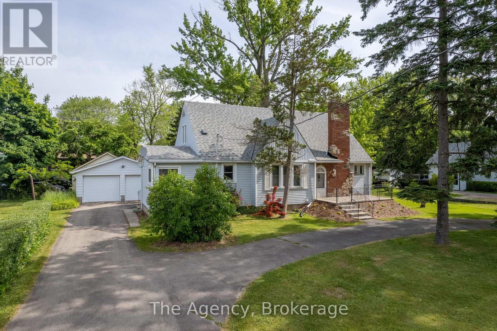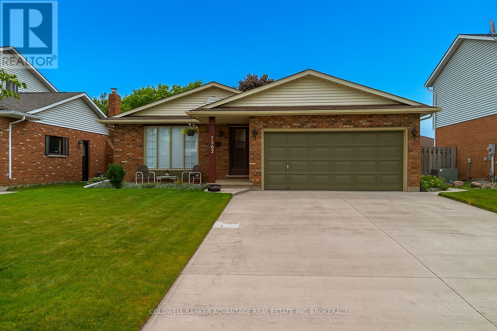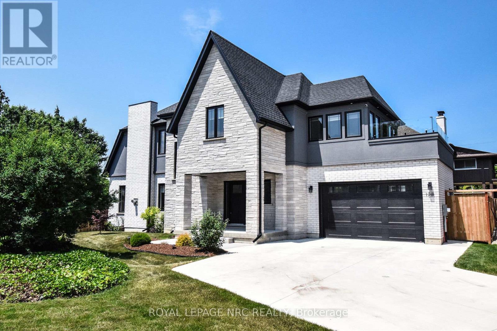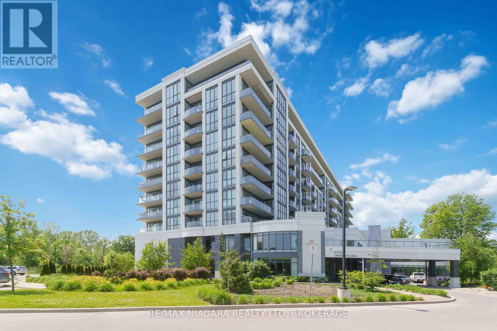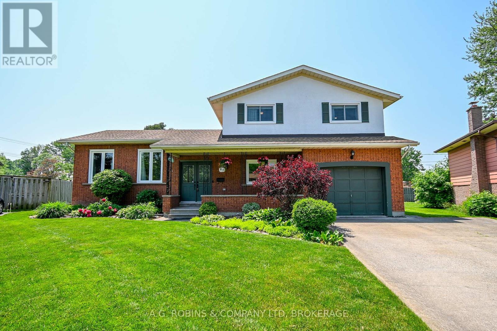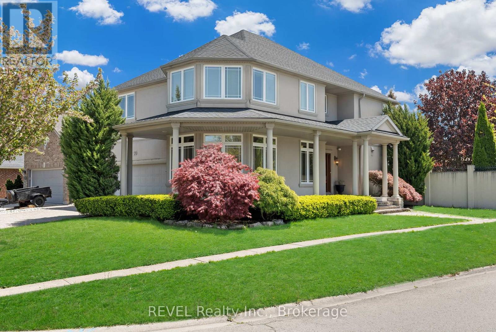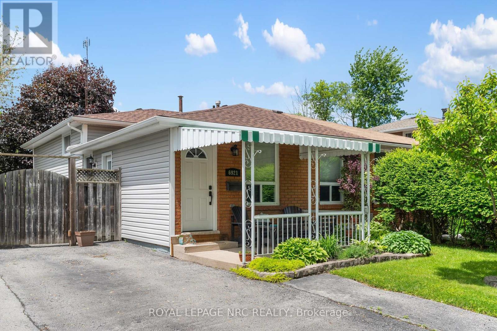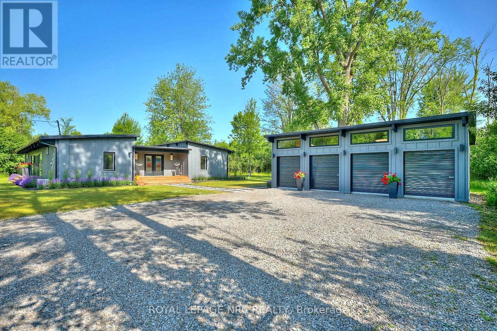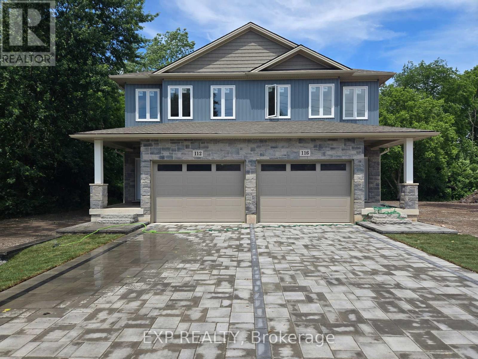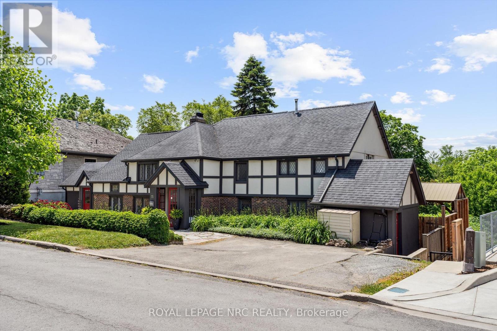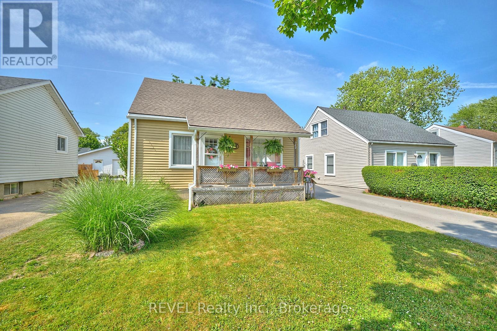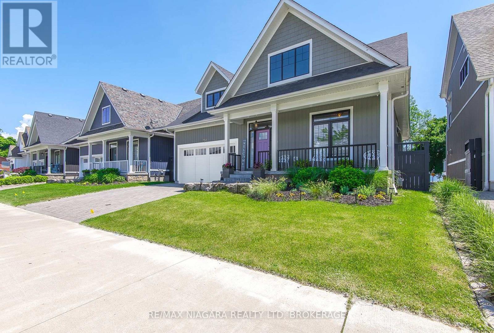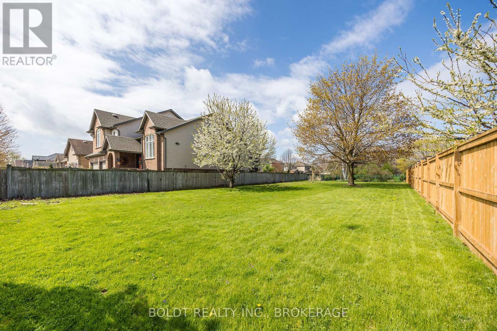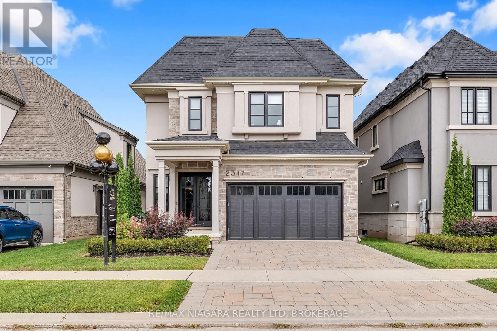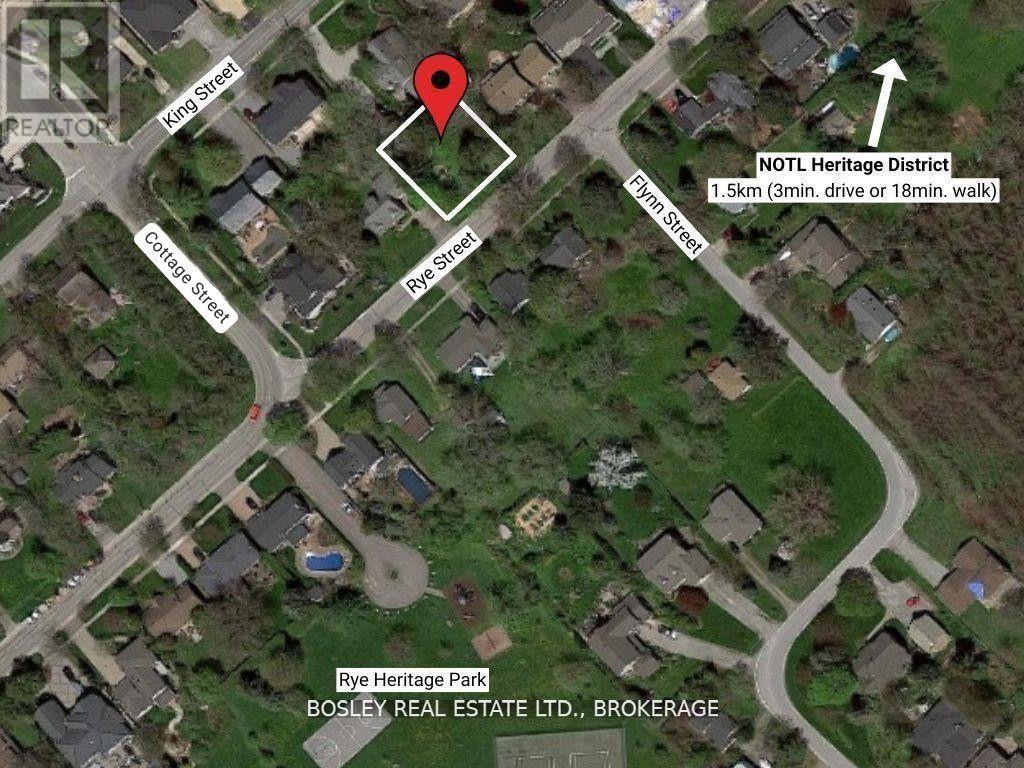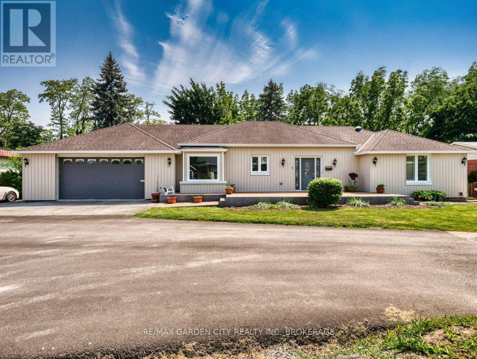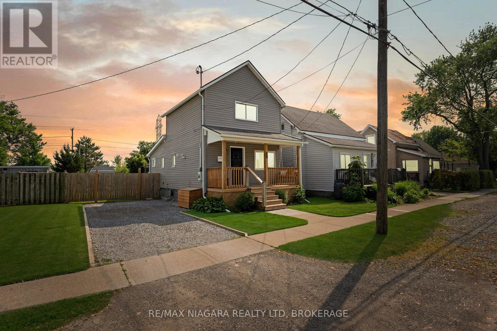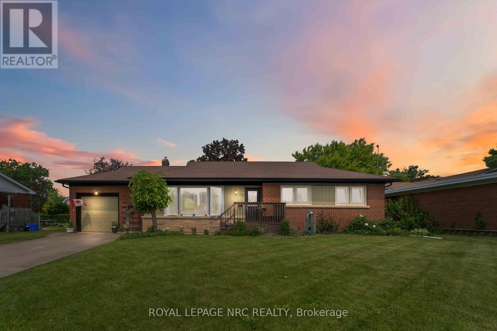7061 Dolphin Street
Niagara Falls, Ontario
Welcome to 7061 Dolphin St, a lovingly maintained home located on a mature-tree lined street. Built in 1972 and cherished by its original owner, this 3-bedroom, 2-bathroom home is brimming with character and possibilities. Inside you'll find a unique step-down living room, an excellent sized kitchen and dining room with well-maintained finishes. Downstairs, the expansive rec room boasts a gas fireplace. The basement, equipped with a 240V stove outlet and a separate entrance, offering the possibility of an in-law suite. Situated just steps from a neighbourhood park and a short distance to some of the top-rated schools in Niagara Falls, this home is family-friendly. Don't miss the chance to make this gem your own. Book your showing today and discover the pride of ownership that shines through every corner of this remarkable property! (id:61910)
Royal LePage NRC Realty
36 St. David Street W
Thorold, Ontario
This beautifully updated 3-bedroom 1.5 storey home sits on a spacious corner lot, offering plenty of charm and curb appeal. Inside, you'll find thoughtful upgrades that blend modern finishes with timeless character. The bright, functional layout includes inviting living spaces and room to grow. Perfect for families, first-time buyers, or downsizers.Enjoy the added bonus of a double car garage for extra storage or workshop needs, and unwind in the sunroom. A cozy spot to enjoy your morning coffee or a quiet evening with a book. A fantastic opportunity in a desirable location, move-in ready and full of potential! (id:61910)
Exp Realty
500 Harrison Avenue
Welland, Ontario
Super clean and move in ready! This beautifully updated brick Bungalow features over $80,000 in recent improvements. Enjoy modern finishes, including engineered hardwood floors, new interior doors, baseboards & trim, fresh paint, new light fixtures and fully renovated 4pc main bath. The stylish, renovated kitchen boasts a reconfigured layout with island, tile backsplash, new counters and pot lights, SS appliances & fresh white cabinetry. A spacious sunroom add on provides bonus living space and tons of natural light. The newly finished lower level consists of large Rec room & 4th bedroom with new premium carpeting, laundry room & storage. A separate entrance walk up provides potential for future in-law / income suite. The extra long single car garage and double asphalt drive provides ample parking. This one checks all the boxes for comfortable living and smart investing! (id:61910)
Coldwell Banker Advantage Real Estate Inc
302 Main Street E
Grimsby, Ontario
Welcome to 302 Main Street East, Grimsby! This bright & inviting home offers loads of natural light & a functional layout perfect for families or multi-generational living. With in-law suite potential, this property provides flexibility for extended family or rental income. The main floor features 3 bedrooms & spacious bathroom, while the fully finished basement features an additional bedroom & tiled bathroom. This makes it ideal for guests, in-laws, or rental opportunities. Situated just under 2 minutes to the QEW, & close to schools & local parks, the location is perfect for commuters & families alike. The large circular driveway provides ample parking for residents & guests .The kitchen comes fully equipped, & all major appliances are included with the purchase: fridge, stove, hood range, & dishwasher. So, you can move in & start cooking right away. In the basement, you'll find plenty of storage, including a dedicated room with custom shelving, plus a spacious utility room that houses the washer & dryer (included in purchase). There's also a second fridge located in the basement bar area, which is also included for the buyer. Enjoy peace of mind with a rented furnace, air conditioning, & hot water tank eliminating the worry of costly repairs or replacements. Your affordable monthly rental fee ensures these essential systems are maintained & running efficiently year-round. Don't miss this fantastic opportunity to own a versatile, well-located home in the heart of Grimsby! (id:61910)
Coldwell Banker Advantage Real Estate Inc
17 - 1599 Pelham Street
Pelham, Ontario
Newly Renovated. In a quiet, treelined community, this 1448 sq. ft. Condo Town is in a convenient location in Fonthill, moments to amenities, activities, trails, restaurants, services and more. Fonthill is central within the Niagara Region, with easy highway access or main roads to surrounding Cities and communities. With 4 bedrooms and 3.5 baths, second floor laundry, this tastefully finished home is move in ready. Perfect to downsize to or take advantage of easy living without compromising space and outdoor space while, both while enjoy a worry free exterior with yard maintenance and snow removal included. Additional fantastic exterior features to love include an attached garage, covered porch, and a spacious back patio with beautiful landscaping to enjoy. Large windows and patio doors allow natural light throughout the main floor. The main boasts a desirable powder room, dining room, living room with a fireplace and California shutters. Upstairs you'll find a primary suite with ensuite and double closets, 2 additional bedrooms, additional full bath and a den/office. The basement has a bedroom, recreation room, storage space, cold cellar and laundry ideal for an In-law Suite. This quaint yet vibrant community could be just what you've been looking for. (id:61910)
Peak Group Realty Ltd.
5778 Mouland Avenue
Niagara Falls, Ontario
This all-brick 2-story home beautifully blends timeless character and charm with thoughtful modern upgrades. The original solid wood floors, detailed millwork, and mature landscape set the tone, while updated interior spaces bring style and functionality. Located just minutes from Niagara's top attractions, and close to highways, transit, shopping, schools and amenities, this 3-bed, 1.5 bath home is ideal for families seeking comfort and convenience. From the moment you walk in, it simply feels like home. Upstairs, you'll find 3 well-appointed and charming bedrooms and a beautifully renovated 4-piece bath. Downstairs, the fully finished basement includes a large 2-piece bathroom, premium waterproof vinyl flooring with Dricore membrane underlayment and matching vinyl capped stairs, brick veneer accent wall, built-in work/hobby station with solid maple work surface, ample storage, and a custom laundry room with solid walnut shelves. Major upgrades throughout provide peace of mind, including updated electrical with hardwired smoke/CO detectors, network wiring throughout, safe-and-sound insulated interior walls and ceilings, updated plumbing, and a new owned HWH (Dec 2024). There are also smart touches throughout, including motion-activated LED lighting in all closets and storage areas, and hydronic radiant heated floors in all tiled areas with zoned controls. The exterior is just as impressive. Enjoy a sprawling, fenced yard with in-ground irrigation, speaker wiring, a concrete pad, keypad-secured cedar gate, and a 12x12 sunroom for covered outdoor living. The fully powered, insulated garage/workshop includes 2-part epoxy flooring and a 50A subpanel with a plethora of receptacles, perfect for hobbyists. The list goes on for features you'll love about 5778 Mouland. From the moment you walk in, you will surely fall in love as this home provides all the warmth of a true character home, while not compromising modern luxuries. (id:61910)
Peak Group Realty Ltd.
1 - 1616 Pelham Street
Pelham, Ontario
PRISTINE END-UNIT CONDO IN PELHAM! THIS HOME FEATURES SUNKEN LIVING-ROOM WITH A GAS FIREPLACE AND LARGE, BRIGHT WINDOWS FOR PLENTY OF NATURAL SUNLIGHT. THE MAIN LEVEL ALSO INCLUDED A MODERN KITCHEN WITH BREAKFAST BAR AND FORMAL DINING-ROOM AREA. UPSTAIRS, YOU WILL FIND THREE GOOD SIZE BEDROOMS, INCLUDING A PRIMARY SUITE WITH AN ENSUITE AND LAUNDRY FACILITIES IN THE WALK-IN CLOSET. THIS CARPET-FREE HOME IF PERFECT FOR THOSE WITH ALLERGIES. THE FINISHED LOWER LEVEL BOASTS A HUGE REC-ROOM, A FOURTH BEDROOM, AND FULL BATH AND SECOND LAUNDRY FACILITIES. WITH 3.5 BATHS THROUGHOUT AND AN ATTACHED OVERSIZED 1.5 GARAGE, THIS HOME IS MOVE-IN READY AND IN GREAT SHAPE! (id:61910)
RE/MAX Niagara Realty Ltd
105 Hillview Road
St. Catharines, Ontario
RAVINE LOT OFFERS BACKYARD PRIVACY. LOADS OF POTENTIAL WITH THIS BRICK BUNGALOW, THE HOME OFFERS THREE BEDROOMS ON THE MAIN FLOOR. WALKOUT BASEMENT MAKES GREAT POTENTIAL FOR POSSIBLE INLAW SUITE WITH A SPACIOUS FAMILY ROOM, GAS FIREPLACE AND THREE PIECE BATH. OUTSIDE, YOU WILL FIND AN INGROUND POOL READY FOR YOUR PERSONAL TOUCH. WITH A QUICK POSSESSION AVAILABLE, THIS HOME IS A FANTASTIC OPPORTUNITY TO MAKE IT YOUR OWN. PROPERTY IS BEING SOLD "AS IS" THIS IS AN ESTATE SALE. (id:61910)
RE/MAX Niagara Realty Ltd
168 Thorold Road
Welland, Ontario
Charming Character Home on Expansive Park-Like Lot! Welcome to this beautifully maintained 3-bedroom, 2-bathroom character home, ideally situated on a generous 101.5-foot-wide lot featuring a circular driveway and an oversized double garage, perfect for a home-based tradesperson or car enthusiast. Step inside to find pristine hardwood floors flowing throughout the home, enhancing its timeless charm. The inviting living room boasts a cozy wood-burning fireplace, stained glass windows, and a distinctive rounded wood door creating a warm and welcoming atmosphere. The formal dining room is ideal for hosting family gatherings or entertaining guests. On the main floor, two well-appointed bedrooms feature classic wood trim and vintage crystal door handles, while the updated 4-piece bathroom adds modern comfort to this classic home. Upstairs, a spacious third bedroom offers a walk-in closet and beautiful hardwood flooring, accompanied by an expansive bonus space ideal for a great room, office, or additional living area.The unfinished basement provides abundant storage, a laundry area with a sink and toilet, and a substantial bonus room awaiting your personal touch. Outdoors, the expansive lot provides ample parking and a serene setting. The detached double garage is equipped with its own breaker panel, a gas line for heating, and a covered patioan ideal workspace or retreat. A separate generator panel offers added peace of mind during power outages. Notable Updates: House Roof (2016) | Garage Roof (2021) | Electrical Updates (2010) | Furnace (2008) | Central A/C (2020) | Hot Water on Demand System (2008). This exceptional property blends classic charm with modern upgrades and practical features! Dont miss your opportunity to make it yours. Bonus: Adjacent severed lot (33 x 121) also available for sale. Keep it as part of your park-like property or sell separately. Offered at $140,000. (id:61910)
The Agency
7362 Nathan Crescent
Niagara Falls, Ontario
Are you looking for a quiet cul-de-sac property nestled in a mature and sought-after neighbourhood? YOU'VE FOUND IT!! Welcome to 7362 Nathan Cres. This solid and spacious 4-level backsplit has 3+1 Bedrooms, 2 Fully Updated Bathrooms, is situated on a deep 130-foot fully fenced lot & offers the perfect blend of comfort, space, and tranquility. Step inside to discover gorgeous, updated hardwood flooring throughout the main & upper level, including all bedrooms. Main level consists of a large living room, separate dining room, eat-in kitchen offers ample space for casual dining & provides direct access to your private, professionally landscaped backyard, perfect retreat for relaxing or entertaining.The lower level features a cozy family room w/ fireplace, a 4th bedroom, and a stylish 3-piece bath, ideal for guests, teens, or extended family. The basement level includes a dedicated laundry area, a spacious workshop/storage room, and potential for future living space. Updates include - Hardwood Flooring(2012/21), Bathrooms(2023/25), Roof '15, Concrete Drive '15 , AC '23, and fresh paint from top to bottom! Only minutes to all amenities, Costco, the roar of Niagara Falls, & the future Niagara South Hospital. This property shows pride of ownership throughout & well cared for by the same owner for almost 30 years. Be the next family to appreciate this home and fantastic location! (id:61910)
Coldwell Banker Advantage Real Estate Inc
10b Port Royal Crescent
St. Catharines, Ontario
Absolutely stunning, two storey home located in a prestigious Port Dalhousie neighbourhood. Located walking distance to the waterfront trail and Port Dalhousie shops and restaurants, beach and the famous carousel. Less than 3 years old and shows like a model home. Over 2500 sq ft above ground and a large open lower level waiting for your design. Enter the spacious foyer and be wowed by the high end fnishes and chef's kitchen complete with 48" Viking, 6 burner gas stove. Enjoy entertaining in this classy kitchen with a large island and additional eating area to accommodate the whole family. From the kitchen, take the patio doors to a quaint patio and fully fenced yard. Just add a hot tub and you are all set. A bright and cheery main floor den/office is located off the kitchen. Enjoy some relaxation in the great room complete with a cozy gas fireplace. A 2 pc powder room and laundry area complete this level. Take the impressive staircase to the second story to find a spacious primary suite with walk in closet complete with custom built ins, and 4 pc ensuite bath. There are two more ample sized bedrooms on this level as well as a gorgeous 5 pc bathroom with ensuite priviledge. A four seasoned sunroom can be found at the end of the hall and would be great for tv watching or a second office space and leads to a fantasic rooftop, open patio. This truly stunning and unique home was custom built and would be perfect for those seeking a move in ready, high end home with very little yard maintenance. This home is conveniently located walking distance to great schools and less than 3km from the 406/QEW access. Move in ready with a fexible closing date. (id:61910)
Royal LePage NRC Realty
21419 Outred Road
Wainfleet, Ontario
1.6 ACRE LOT WITH A POND! Welcome to 21419 Outred Road, Wainfleet where peace, privacy, and charm meet. This beautifully updated brick bungalow sits on a spectacular 1.6-acre lot, completely surrounded by cornfields, open farmland, and mature trees, offering a level of seclusion and serenity that's hard to find. Located on a private road that's municipally maintained. Enjoy your own slice of paradise with a private pond, above-ground pool, cement patio, and a cozy fire pit for outdoor entertaining with no neighbours in sight and wide-open views in every direction. Bask in breathtaking sunrises and unwind with stunning sunsets. Inside, the main floor is fully updated and blends modern comfort with rustic charm. The bright living room welcomes you with a stunning wood-burning fireplace, sleek pot lights, and a large front window with a built-in sitting nook the perfect place to curl up with a book and a coffee. The open-concept kitchen and dining area is both functional and stylish, featuring double patio doors to the backyard, farmhouse-inspired cabinetry, butcher block countertops, glass accent cabinets, stainless steel appliances, and a classic tile backsplash that ties it all together beautifully. The main floor offers three spacious bedrooms, each filled with natural light and generous closet space, along with a gorgeous five-piece bathroom that's been thoughtfully renovated. Head downstairs to discover a large rec room, a fourth bedroom currently used as a home office and a bonus room. There's also a second full bathroom with a soaker tub, laundry area, and plenty of storage. An oversized double-car garage and extra-long driveway provide ample parking for vehicles, toys, and guests. Whether you're lounging poolside, hosting a summer BBQ, or enjoying quiet mornings by the pond, this property delivers a lifestyle of space, privacy, and comfort. Book your showing before it's too late! (id:61910)
Exp Realty
6718 Richard Crescent
Niagara Falls, Ontario
WELCOME TO THIS SPACIOUS 2 STOREY HOME IN A SOUGHT-AFTER NEIGHBORHOOD OF NIAGARA. APPROXIMATELY 2700 SQ FEET. THIS BEAUTIFUL HOME IS AN OPEN CONCEPT, WITH FAMILY ROOM AND DREAM KITCHEN WITH PATIO DOORS WALK OUT TO THE COVERED PATIO. THERE IS ALSO A MAIN FLOOR OFFICE. THE FORMAL DINING ROOM HAS A BUTLER'S/WET BAR AND PANTRY BETWEEN KITCHEN. THE MASTER BEDROOM HAS WALK-IN CLOSETS AND FULL ENSUITE WITH SEPARATE SHOWER AND A JET TUB. THERE'S 2 MORE GOOD SIZED BEDROOMS AND A LAUNDRY ROOM ON THE SECOND FLOOR. THE BASEMENT IS COMPLETELY FINISHED WITH 2 BEDROOM, GYM ROOM, FAMILY ROOM AND A FULL 4PC BATH. THIS HOME HAS BEAUTIFUL HARDWOOD FLOORING THROUGHOUT ENTIRE HOUSE, LAMINATE FLOORING ALL THROUGHOUT THE BASEMENT. TILES FLOORING IN KITCHEN AND BATHS. IT ALSO OFFERS TRIPLE CAR ATTACHED GARAGE THAT HAS SIDE ENTRANCE AND ENTRANCE TO THE MAIN FLOOR. THE PORCH ENCLOSURE ADDS SOME EXTRA ROOM FOR YOUR SHOES. THIS HOME IS SITUATED ON A QUIET CRESCENT AND IS PRIVATELY FENCED BACK YARD WITH SPRINKLER SYSTEM. (id:61910)
Exp Realty
215 Broadway Avenue
Welland, Ontario
Fantastic opportunity for the right person. This former church building offers a very spacious owner occupied rear unit with up to 5 bedrooms. kitchen, diningroom, livingroom, laundry, pantry and 3 pc plus a large patio area and rear parking. The front of the building offers 6 bedrooms, currently rented, each with its own 2 pc washroom. Tenants share a kitchen, livingroom and 3 pc with shower. The owners unit could be divided to make extra money too and the potential for another $3000 or more a month. Updates include roof shingles 2019, two high efficient furnaces 5-6 yrs old and central air. Electric hot water tank is owned, gas one is rented. 600 amp service coming into the building. Some parking. Owner is willing to stay on and rent the rear unit and manage the 6 rooms that are currently rented. ( 5 rooms @ $700/month and 1 room @ $630/month on next increase). Current rental income $46,240 with expenses of property taxes $2930, hydro $4870, gas $3760, rental enercare $540, water $2530. Live in the spacious owners unit and let the tenants pay your bills, including your mortgage! (id:61910)
Royal LePage NRC Realty
3173 Highway 3
Port Colborne, Ontario
Nestled on a generous lot in the heart of Niagara, this charming 3-bedroom bungalow offers the perfect blend of rural tranquility and modern convenience. Set back from the road and backing onto open farmland, the home enjoys a serene and private backyard ideal for relaxing, entertaining, or simply enjoying the peaceful views. The interior of the home features a functional layout, with three comfortable bedrooms, a bright and airy living space, and plenty of potential to make it your own. Whether you're a first-time buyer, downsizing, or looking for a countryside retreat, this property offers flexibility for a variety of lifestyles. One of the standout features is the large detached garage, perfect for mechanics, hobbyists, or anyone in need of extra workspace or storage. With ample room for tools, projects, or recreational vehicles, its a space that invites creativity and productivity. Located just minutes from Weiland, Port Colborne, and Fort Erie, this home is ideally situated for those seeking easy access to amenities while enjoying the benefits of country living. You're never far from schools, shopping, and waterfront attractions, making this a smart choice for both convenience and lifestyle. Don't miss your opportunity to own this well-located and versatile property. (id:61910)
RE/MAX Niagara Realty Ltd
7707 Cortina Crescent
Niagara Falls, Ontario
Welcome to this beautifully maintained 4-level backsplit located in a desirable north Niagara Falls neighbourhood, just minutes from the Thorold Stone exit of the QEW. This spacious 3-bedroom home offers an open-concept main level with vaulted ceilings, seamlessly connecting the living room, dining area, and modern kitchen. The kitchen features stunning quartz countertops, a functional island, stainless steel appliances, and is bathed in natural light thanks to skylight. Step down to the expansive family room, complete with a cozy gas fireplace perfect for entertaining or relaxing evenings. The home also offers convenient inside entry from the attached garage. The fully fenced backyard is ideal for outdoor living, featuring a large deck that spans the entire rear of the home. Bright, stylish, and move-in ready, this home checks all the boxes for comfortable family living in an ideal location. (id:61910)
Royal LePage NRC Realty
14 Wakil Drive
St. Catharines, Ontario
Welcome to this beautifully updated 3+3 bedroom, 2 bathroom bungalow located in a desirable St. Catharines neighbourhood! 14 Wakil Drive offers style, space, and incredible versatility for families, investors, or anyone looking to offset their mortgage with rental income. From the moment you arrive, you'll be impressed by this home's fantastic curb appeal, lush landscaping, inviting front porch and detached garage. Inside, the open-concept living space boasts modern farmhouse charm with stylish wood beams, an updated kitchen with butcher block countertops, stainless steel appliances, open shelving, and a large island ideal for entertaining. The spacious living room is highlighted by a custom-built entertainment unit, beautiful wide-plank floors, and oversized windows that flood the space with natural light. Three generously sized bedrooms and a stunning updated bathroom with shiplap walls and a stylish vanity complete the main floor. The lower level features a separate entrance and is fully finished, complete with a kitchenette, three additional bedrooms, a living area, a bathroom, and laundry facilities, making it ideal for an in-law suite or a fantastic rental income opportunity. Outside, enjoy a private, fully fenced backyard with patio space for relaxing. Perfectly located near Brock University, parks, The Pen Centre, and easy highway access, all you need to do is move in and enjoy everything that has already been done for you! (id:61910)
Revel Realty Inc.
601 - 7711 Green Vista Gate
Niagara Falls, Ontario
Stylish 1059 sq.ft 1-Bedroom Condo with Golf Course Views!Enjoy modern living in this beautifully upgraded CORNER UNIT with floor to ceiling windows, offering an open, airy layout and serene views of the golf course and tranquil pond in every room. Originally a 2-bedroom, the second bedroom has been thoughtfully converted into a spacious formal dining room, perfect for entertaining or working from home. The kitchen features contemporary finishes, stainless steel appliances, and ample storage. The generous living area walks out to a private large balcony where you can relax and take in the picturesque landscape. The large primary bedroom includes double closets and plenty of natural light, a 3 piece ensuite and laundry area. Also a walk in closet.w/office area and tons of hanging space, drawers, fold out ironing board, storage and lighted glass displays. A rare opportunity for golf lovers or anyone seeking peaceful surroundings without sacrificing style and convenience! This well-maintained unit is perfect for down sizers, seniors seeking a quiet lifestyle, or savvy investors looking for a great rental opportunity. (id:61910)
RE/MAX Niagara Realty Ltd
87 Loyalist Drive
Welland, Ontario
Welcome to 87 Loyalist Drive, Welland. This 1978 built, beautifully maintained and thoughtfully decorated 3-bedroom, 2-bathroom family home nestled on a quiet, tree-lined street in one of the area's most sought-after neighborhoods. Sitting on a generous pie-shaped lot, there is plenty of space to create your dream backyard oasis there's even room for a pool! Inside, you'll find tons of room for everyone with this multi-level layout perfect for growing families. The kitchen is bright and features a large island with granite countertops, generous living room and family room which features a brick fireplace. Updates include boiler 2018, 2 ductless A/C split units 2023 updated bathrooms 2023, chimney rebuilt 2023, waterproofing 2025 along southwest wall, flooring in office 2025. Energy audit completed and basement was insulated as well as insulation in the attic topped up offering the optimal heating and cooling efficiency. The exterior is just as inviting, featuring a covered porch perfect for bird watching and overlooking the backyard with lovely perennial/vegetable gardens, shed. The concrete drive in the front offers parking for 4 cars and the attached garage offers an additional parking space or can be used for storage with access through the man door to the house. Located close to schools, Maple Park, shopping, and all essential amenities, this home combines comfort, convenience, and charm an ideal setting for family living. Come have a look at this one today. (id:61910)
A.g. Robins & Company Ltd
11 Cleveland Street
Thorold, Ontario
LARGER THAN IT LOOKS. CLEAN WELL KEPT FAMILY HOME. FEATURES INCLUDE; 3+1 BEDROOMS. 2 FULL BATHS AND 1 HALF BATHROOM, 2 FULL KITCHENS WITH MAIN FLOOR RECENTLY REMODELLED, MAIN FLOOR BATH RECENTLY REMODELLED. BASEMENT FEATURING REMODELLED KITCHEN & BEDROOM. REC ROOM WITH UPDATED 3 PIECE BATHROOM (2016). GREAT IN-LAW SUITE. SEPERATE SIDE AND REAR ENTRANCE. PLEASE NOTE IT WAS R3 ZONING. BUYER TO DO THEIR OWN DUE DILIGENCE. PRESENTLY USED AS SINGLE FAMILY RESIDENTIAL. LARGE BACKYARD WITH TREES BEARING FRUIT (2 PEAR - 1 APPLE) AND TWO SHEDS. DETACHED GARAGE WITH HYDRO AND ROOM FOR 4CARS IN DRIVEWAY . CLOSE TO AMENITIES, BROCK UNIVERSITY, BUS STOP, AND HIGHWAY. MAIN LEVEL BOASTS NEWER BAMBOO FLOORING AND UPPER LEVEL HAS BEEN UPDATED TO LAMINATE AND VINYL FLOORING. LOADS OF STORAGE. HYDRO PANEL NOVEMBER 2024, FURNACE DECEMBER 2024 (id:61910)
Royal LePage NRC Realty
30 Maracay Way
St. Catharines, Ontario
Welcome to your exquisite dream home! Prepare to be enchanted by this unparalleled 5-bedroom, 4-bathroom gem, meticulously crafted to perfection and nestled on a spacious corner lot in the highly sought-after and prestigious Breckenridge neighbourhood. As you approach the residence, prepare to be captivated by the stunning stucco exterior, a picturesque wrap-around porch, meticulously landscaped front garden and a grand entrance. As you step into the airy, high-ceilinged entryway, you'll be amazed by the spacious living room. Indulge your culinary desires in the kitchen and entertaining space, designed to delight both chefs and hosts. Saturated with high-end appliances, including a Viking gas stove and refrigerator, this space is perfect for creating memorable family dinners and entertaining guests in unparalleled style. Step outside to the welcoming and spacious fenced-in backyard, where a large covered patio awaits. Enjoy the utmost privacy, courtesy of the tall stucco fence surrounding the property, creating a serene oasis for relaxation and entertaining. Upstairs, discover five generously sized bedrooms, each offering a haven of elegance and comfort which includes a master bedroom, featuring an ensuite and a walk-in closet. Throughout the home, you'll discover an abundance of thoughtful built-in features and artful lighting fixtures, showcasing the utmost attention to detail. Descend into the finished basement, and immerse yourself in the modern and cozy media room, featuring coffered ceilings and beautiful woodwork. Indulge in your own private spa, complete with a sauna and shower, offering the ultimate retreat for relaxation and rejuvenation. Downstairs also offer bonus rooms as guest room or office space. Other features include main floor laundry, double garage and 4 car driveway. Fantastic location, walking to the park, close to great schools, shops, hospital, and highway. (id:61910)
Revel Realty Inc.
349 Niagara Street
Welland, Ontario
Welcome to 349 Niagara Street - a stunning character-filled home with an impressive layout and updates in all the right places! This beautiful home is full of personality, space and has been thoughtfully designed, offering a peaceful blend of charm and functionality for modern living. Step inside to an inviting foyer that sets the tone for what's to come. The spacious living room offers plenty of opportunity to configure your furniture the way your heart desires and features large windows that flood the space with natural light, providing a bright and cheery feel. French doors lead to the dining area - the ideal set-up for entertaining family and friends and for those magical holiday gatherings. From here, sliding doors open to a large, covered deck that offers a wonderful extension of the indoor living space and a spot to enjoy the outdoors even when the weather isn't co-operating. Whether you love to entertain or simply enjoy peaceful outdoor moments, this backyard feels simply splendid. Adjacent to the dining room, the kitchen is not only functional, but it also has been very tastefully finished. Providing access to the basement, along with the side door that leads to the backyard, as well as to the second level, there is no shortage of flow in this home. The staircase to the second level not only has access from the kitchen, but also from the front of the home, meeting at a central landing before continuing upward. Unique features like this bring a beautiful vibe to the home and architectural interest that sets this property apart. Upstairs, you will find a 4-piece bathroom and three bedrooms, including a generous primary suite with its own walk-in closet. Major updates include: shingles (2016), furnace (2015) and central air (2015). If you are looking for a home that offers it all, one that tells a story, reflects beautiful design and gives you a space to truly grow into - look no further, this is the one to see, a true standout in the neighbourhood! (id:61910)
Revel Realty Inc.
14 - 121a Moffatt Street
St. Catharines, Ontario
Welcome to Merritt Locks Phase III turn-key Lifestyle! Built by award winning Premium Building Group, this BRAND NEW END 3 Bedrooms, 2.5 Baths Townhome community is just minutes to Hwy 406 & QEW, Pen Centre, Niagara Falls, Go Train, Brock U/Niagara College, Performing Arts Centre, Meridian Centre, Bus Route & most amenities. Features include 9 ft. & smooth ceilings, open concept main floor, QUARTZ counters, LUXURY VINYL plank flooring throughout, 12x24" ceramic tiles & central air! Basement unfinished with plenty of room for storage. Exterior features brick & vinyl siding, designer 40 yr shingles, energy star windows and fully landscaped. Appliances incl. Fridge, Stove, Microwave Hood, Dishwasher, Washer & Dryer & 1 parking spot. Grass cutting and snow removal included. Minimum 12 month term. Rental application, employment letter & 2 pay stubs, references & full credit check required. Rent + utilities (including hot water heater rental). (id:61910)
Royal LePage NRC Realty
6921 Waters Avenue
Niagara Falls, Ontario
Welcome to 6921 Waters Ave! A stunning backsplit semi nestled in a peaceful Niagara Falls neighborhood! This move-in-ready home is packed with style and comfort, featuring a new roof done in 2022, newer flooring and a beautiful kitchen with granite countertops, perfect for both entertaining and everyday living. The open-concept main floor creates a bright and welcoming space, while the upper level offers three bedrooms and a modernized 4-piece bathroom. The lower level adds even more versatility with a spacious rec room, and a spare room that can be used as an office. This home also boasts a fully fenced backyard with no rear neighbors, offering ultimate privacy. Don't miss your chance to own this incredible property! Have a walk through this home via the 3D Tour Link! (id:61910)
Royal LePage NRC Realty
10 Edgedale Road
St. Catharines, Ontario
Bungalow on quite street in Old Glenridge. Perfect home for a small family or first time home buyers looking to establish themselves in a family friendly neighbourhood lined with mature trees, great neighbours and plenty to do. Located in the top ranked Oakridge School Catchment, send your children to some of the top rated schools in the region. Located close to the St. Catharines Golf and Country Club and walking distance to downtown St.Catharines with access to plenty of shopping, restaurants and entertainment. Experience nature and fun in the city with activities such as walks through Burgoyne Woods, picnics, tennis, dog parks and playgrounds. Conveniently located close to the 406, Pen Centre and Brock University. On the Main Floor, you will find your everyday living with a kitchen, large living room with a wood burning fireplace, 4 piece bathroom and 3 bedrooms. 3rd bedroom is currently being used as a Dining Room/ Office, was previously a 3rd bedroom (converted by previous owner) and can easily be converted back. Downstairs you will find a fully finished basement with a large rec room, full bathroom and plenty of storage. Front roof and garage roof replaced 2023 by current owner, back roof replaced by previous owner a few years before Sellers purchased. (id:61910)
RE/MAX Niagara Realty Ltd
1904 Macdonald Drive
Fort Erie, Ontario
Escape to your own private getaway at 1904 MacDonald Drive. This Frank Lloyd Wright inspired bungalow lies at the end of a winding forested road. Don't miss the frolicking deer and wildlife as you make your way up the driveway. The professional landscaping guides you up the walkway to the large front porch. Once inside this turn-key home, you're met with a unique blend of MCM architecture and modern amenities. A large central gathering space is idea for functions with easy access to the oversized deck via the sliding doors. Bedrooms and bathrooms are on either end of the house, allowing for privacy and quiet time when needed. The home comes fully furnished, with few exceptions. Being situated on roughly 5 acres of land means that this property offers just as much outdoors as it does indoors. A zip line, life-sized chess board, suspended bunkie, and deeded beach access, just steps away, await you. This unique gem is an entertainers dream with spaces for both adults and children of all ages. Following the proper due diligence, this location has the potential to function as an Airbnb, a retreat, or an event space. This picturesque oasis has plenty to offer! All measurements are approximate. All information provided are subject to buyer's own due diligence (id:61910)
Royal LePage NRC Realty
6413 Frederica Street
Niagara Falls, Ontario
SHORT TERM Fully Renovated Main-Level Rental All-Inclusive Rent!Welcome to this stunning, fully furnished 2-bedroom rental in the heart of Niagara Falls. Recently renovated with fresh finishes and quality craftsmanship, this home offers both comfort and convenience. Key Features:All-Inclusive Rent: No need to worry about extra bills. Fully Furnished: Move in hassle-free! Flexible Lease: Available for a short-term 3-4 month lease (negotiable). On site laundry. Prime Location: Centrally located, with easy access to amenities, attractions, and more. Available Immediately: Perfect for those seeking a move-in ready home! Dont miss the chance to enjoy this desirable property in a sought-after area. (id:61910)
Revel Realty Inc.
127 Borden Avenue
Port Colborne, Ontario
*June 2025 - Waterproofed basement with 25 year transferrable warranty* - This charming all-brick bungalow is has tons of updates and just the right amount of potential left to make it your own. With 3 bedrooms, 1 updated 5 piece bathroom, and a single car attached garage, this home is perfect for first-time buyers, down-sizers, or anyone looking for a move-in-ready space with room to grow. Step inside to find new flooring & fresh paint throughout that gives the space a fresh, modern feel. The oversized kitchen is just waiting for your personal touch with a backsplash to make it shine! Need more space? The full-height basement with separate access through the breezeway is a blank canvas ideal for a future in-law suite, recroom, or workshop. It has been freshly waterproofed and ready for your future finishes. Outside, you'll love the fully fenced yard (60 x 150 ft lot) that backs directly onto the park so no rear neighbours, just wide-open green space and privacy. Recent updates include: Roof (2021) Furnace, A/C & Hot Water Tank (2019), both front windows. Located on a quiet street in a family-friendly neighbourhood, close to schools, parks, and all the amenities Port has to offer. Come take a look you might just fall in love with the backyard alone. (id:61910)
Royal LePage NRC Realty
405 Jordyn Drive
Fort Erie, Ontario
Welcome to 405 Jordyn Dr, a beautifully maintained 4-bedroom backsplit offering nearly 2,000 sq.ft. of finished living space in one of Fort Erie's most convenient and family-friendly locations. With great curb appeal, a bright, open interior, and a backyard built for fun, this home offers both comfort and lifestyle. Step into the welcoming foyer, which leads to interior garage access and up to the spacious main level. The open-concept layout features vaulted ceilings, hardwood floors, and plenty of natural light. The kitchen includes a cozy 2-seat breakfast area, a 2-person breakfast bar, and direct access to the sun deck - perfect for morning coffee or outdoor meals. Also on this level are two bedrooms and a 4-piece bathroom. The entire upper level is dedicated to the private primary suite, complete with three closets and a spa-like 4pc ensuite featuring a jetted tub - your personal retreat after a long day. Downstairs, the lower level has a spacious rec room and a fourth bedroom, both with oversized windows that bring in plenty of natural light. The laundry area includes a utility sink and offers ample space for storage. The fully fenced backyard is a true outdoor haven with a multi-level deck, above-ground pool, and a mature shade tree, providing room for relaxing, entertaining, and play. Recent updates include fresh interior paint and a new air conditioner (July 2024). A natural gas BBQ hookup on the deck adds even more convenience. Located within walking distance to Lake Erie, The Old Fort, scenic parks, trails, and a community pond perfect for winter skating, this home is also close to Garrison Rd's shops and restaurants, with easy access to the QEW highway, making travel to Niagara Falls, Toronto, or Buffalo a breeze. (id:61910)
RE/MAX Niagara Realty Ltd
116 Forks Road E
Welland, Ontario
Welcome to 116 Forks Road in Welland, where modern design meets small-town charm in the up-and-coming Empire Canals community! This brand-new, 4-bedroom, 2.5-bath semi-detached home delivers style, space, and a lifestyle that's ready to impress. Step through a tiled foyer into nearly 2,000 sq ft of open-concept living, grounded by luxury vinyl flooring and warmed with pot lights throughout the main floor. The heart of the home is your chefs kitchen, featuring a spacious quartz island, perfect for entertaining or tackling homework during dinner prep. An oak staircase leads to the upper level where you'll find four sun-filled bedrooms, including a primary suite with a private ensuite and walk-in closet. The second full bath is well-appointed for family and guests, while the convenient main-floor powder room and separate laundry room check all the boxes for function and ease. Outside, patio doors open to a deep backyard with no rear neighbors, offering a peaceful green backdrop ideal for BBQs, gardening, or watching the kids play freely. Located in Welland's Dain City, this home puts you steps from waterfront trails, the historic Welland Canal, and vibrant community parks. And with Empires massive development, new infrastructure, and the upcoming Linamar EV plant, this area is set to thrive making now the perfect time to invest. Whether you're planting roots or expanding your lifestyle, 116 Forks Road offers the modern features you want, the location you'll love, and the potential you didn't expect. Come see for yourself! (id:61910)
Exp Realty
75 Yates Street
St. Catharines, Ontario
Welcome to 75 Yates Street, a beautifully updated 4-bedroom, 4-bathroom home perfectly positioned in one of St. Catharines most sought-after neighborhoods. Just a short walk from downtown, Montebello Park, the First Ontario Performing Arts Centre, and a vibrant mix of shops, restaurants, and amenities, this home offers exceptional lifestyle and location. Step inside to discover a custom-designed kitchen featuring a beautiful island, premium finishes, and ample space for entertaining and everyday living. The heart of the home is centered around a stunning two-sided fireplace that adds warmth and charm to both the living and dining areas.The backyard is a private paradise, backing onto a serene ravine with no rear neighbors. Enjoy summers by the gorgeous in-ground pool, host unforgettable gatherings, or simply unwind in the beautifully landscaped outdoor living space. A fully separate in-law suite provides incredible flexibility perfect for multi-generational living or as an income-generating rental. Adding even more value is a versatile wing of the home currently used as a salon and office, ideal for a work-from-home setup, studio, additional bedrooms, or even a private guest suite tailored to fit your lifestyle. This is more than a home it's an opportunity to enjoy comfort, convenience, and customization in a truly unbeatable setting. (id:61910)
Royal LePage NRC Realty
382 Hennepin Avenue
Welland, Ontario
Welcome to this absolutely charming 4-bedroom, 1.5-bathroom home nestled on a quiet dead-end street in the heart of Welland. With fresh paint throughout and thoughtfully chosen modern wallpaper, this home perfectly blends cozy comfort with contemporary style. Step inside and you'll immediately notice the care and attention given to every detail. The main bathroom has been recently renovated, offering a clean and stylish retreat. Other major updates include a new driveway (2022), roof (2020), and a leaf-litter gutter protection system (2018) giving peace of mind for years to come. The hot water tank is owned, eliminating rental fees. Outside, enjoy your morning coffee or evening chats on the welcoming front porch. The fully enclosed backyard is ideal for kids and pets to play safely, while the nearby park and playground just a stones throw away make this location perfect for growing families. Don't miss your chance to own this sweet and move-in-ready home that truly has it all: space, updates, and a family-friendly neighborhood! (id:61910)
Revel Realty Inc.
82 King Street
Port Colborne, Ontario
For Rent: Charming 3-Bedroom Home in Port Colborne! Now available for lease! This beautifully updated 3-bedroom, 1-bath home is just steps from West Street, the Marina, and H.H. Knoll Park offering the perfect blend of comfort and convenience.Enjoy a bright, cozy living room, spacious eat-in kitchen, one main-floor bedroom, a modern 4-piece bath, and two additional bedrooms upstairs. The basement provides extra storage or potential living space. Outside, relax in the large fenced backyard and take advantage of the private 2-car paved driveway. *Updated windows, roof, flooring, furnace, A/C & more *Walking distance to shops, restaurants & waterfront *Ideal for small families or professionals. Great location, move-in ready! (id:61910)
Century 21 Heritage House Ltd
751 Lakeshore Road
Fort Erie, Ontario
MOTIVATED SELLER ON THIS ABSOLOUTE SHOW STOPPER OVER LOOKING LAKE ERIE, THE NIAGARA RIVER AND BUFFALOS SKYLINE! Pristine newer build sitting on 50x200 foot lot backing right onto Niagara river/Lake Erie. Fully city serviced! 2+2 bedroom 3 Full bathrooms. Picturesque panoramic views of your own beach and Buffalo skyline. home features quartz counters , 8 foot doors throughout main level interior, freshly painted. This is a lifestyle home with full inlaw capabilities including new kitchen in lower and walk out to your oasis back yard. absoloutley nothing to do here except enjoy! Just steps to waverly beach. new privacy fence installed, natural gas line to BBQ, new wrought iron fencing installed 100% ready to go. LUXURY CERTIFIED. .ALL MUNICIPAL SERVICES (id:61910)
RE/MAX Niagara Realty Ltd
1202 - 550 North Service Road
Grimsby, Ontario
Welcome to Unit 1202 at 550 North Service Road where luxury living meets ultimate convenience. This bright and beautifully designed 1-bedroom condo is perched on the 12th floor, offering sweeping views of both the Niagara Escarpment and Lake Ontario from its oversized balconyyour own private oasis in the sky. The open-concept layout is filled with natural light, featuring modern finishes and a kitchen built for style and function.Located in the heart of Grimsby on the Lake, you're steps from waterfront trails, shops, restaurants, and just seconds from the QEWan ideal location for commuters. This unit comes with the RARE BONUS OF TWO OWNED UNDERGROUND PARKING SPOTS, making it as practical as it is stunning.Enjoy resort-style amenities including a full-time concierge, well-equipped fitness centre, and a rooftop zen garden perfect for unwinding with a view. Whether you're a professional, downsizer, or weekend escapee, this is elevated condo living with everything you need at your doorstep. (id:61910)
RE/MAX Niagara Realty Ltd
202 - 4692 Crysler Avenue
Niagara Falls, Ontario
2-bedroom condo in the heart of downtown Niagara Falls. Steps away from the bustling Queen Street Arts and Entertainment district, the new university campus, and the convenient Go Train station, this 2 bedroom, west facing unit offers a perfect blend of urban convenience and comfortable living. Ownership for the price of rent with this one! (id:61910)
RE/MAX Garden City Realty Inc
2 Currie Street
St. Catharines, Ontario
Welcome to this fully renovated home that blends modern comfort with an unbeatable central location in the heart of St.Catharines. Completely remodeled from top to bottom, this property boasts numerous recent upgrades, including : Contemporary Kitchen with stainless steel appliances, featuring a stylish design with breakfast bar for casual dining. Tastefully decorated living and dining area. Modern finishes include hardwood flooring throughout, updated electrical and plumbing systems , new air conditioning unit (2025),and all new paint, trim and baseboards ensure a fresh look . Main floor 4pc bath. Upper level has two spacious bedrooms accompanied by a versatile loft area, enhanced by new railings ,treads, risers, and spindles for added safety and style. Finished basement has a 2 pc bathroom and a expansive rec room that offers the flexibility to serve as a third bedroom or additional living space. Outdoor Living spaces includes a inviting front covered porch, separate entrance leads to a private, fenced yard complete with deck and storage shed. This home is the perfect blend of style, comfort, and practicality. ** This is a linked property.** (id:61910)
Royal LePage NRC Realty
1624 Concession 4 Road
Niagara-On-The-Lake, Ontario
Terrific Opportunity in the Heart of Virgil! Build your dream home on this beautiful, large 50 foot x 120 foot residential lot, ideally situated in a quiet, well-established neighbourhood. Enjoy the charm of peaceful, country-style living with all the conveniences of city life - all utilities available. Located just minutes from historic Old Town Niagara-on-the-Lake, you'll love the easy access to renowned restaurants, boutique shops, world-class wineries, and the Niagara Outlet Mall. With quick connectivity to the QEW, this rare offering is your chance to become part of a vibrant and sought-after community. Don't miss out! (id:61910)
Boldt Realty Inc.
62 Hillcrest Avenue
St. Catharines, Ontario
This home has it all. Location, space, property, privacy and a true staycation feel. Entertaining bright living room with fireplace and leads to a light filled library. The formal dining room views the stunning backyard. Enjoy the warming fireplace in the family room or walk out to the two level deck with ground access. The updated kitchen with slate floor has a large island with sink plus there is a bar with a sink + wine fridge. The custom Birchview Cabinetry blends with the Bosch Dishwasher, Fisher Paykel fridge, and Wolf 4 burner gas stove. A mudroom, 2pc and a back stairway finishes the main level. The elegant front oak stairway leads to the upper level where you will find 5 bedrooms, 3 bathrooms and the laundry room. The primary suite has ravine views, gas fireplace, walk in closet + a sitting room. The 5 pc ensuite has 2 sinks, soaker tub + large glass shower. A 4pc and a 3pc services the other 4 bedrooms. The ground level has lots of storage space, 2 walkouts, rec room, and office with a fireplace. The very private terraced yard makes you feel like you are in Muskoka. Enjoy the soothing hot tub, decks, perennial gardens, in ground salt water + solar heated pool, fantastic fully equipped pool house bar with its own 2pc. A home to live in, play in and grow in. This home is perfect for a blended family who also want to have lots of space for privacy. Very spacious deck leading down to a 6 person hot tub and super private hidden alcove area for curling up. Party in the stunning pool level and gather around the fully equipped tiki bar. Come for a visit + stay for a lifetime. (id:61910)
Mcgarr Realty Corp
3406 Sherk Road N
Niagara Falls, Ontario
THIS COUNTRY RETREAT SITS ON 16 ACRES OF LAND JUST OFF THE NIAGARA RIVER PARKWAY. THE PROPERTY CONSISTS OF A 1400 SQ FOOT RAISED BUNGALOW WITH AN ATTACHED DOUBLE CAR GARAGE AND AGGREGATE CONCRETE DRIVEWAY AND PATIO. ACCESS TO THE BASEMENT FROM THE GARAGE. THERES ALSO A 30 X 60 FOOT BLOCK BUILDING AT THE BACK OF THE PROPERTY. THE ENTIRE BASEMENT IS FINISHED WITH REC/ROOM WITH F/P 3RD BEDROOM AND A NEWER 3PC BATH.(POTENTIAL FOR IN-LAW SUITE) LARGE COVERED DECK OFF THE KITCHEN. NEWER STEEL ROOF (3 YRS OLD) REPLACEMENT WINDOWS, NEWER A/C UNIT. STEEL BARS ON ALL WINDOWS AND DOORS (id:61910)
RE/MAX Niagara Realty Ltd
2317 Terravita Drive
Niagara Falls, Ontario
Our Stunning Cascata Model Home is ready for a new owner. Nestled in one of Niagara's most sought after locations. This exceptional home is finished top to bottom with loads of extras. Starting with 5 Bedrooms, 4 baths, a finished basement, soaring 10-foot ceilings on the main floor and 9-foot ceilings on the second. Boasting a gourmet chefs kitchen with high-end Jenn-Air appliances, cambria quartz countertops, quartz backsplash, window bench in dinette area, huge island, an abundance of cabinets and plenty of natural light in your open concept layout. Upstairs you are greeted to your primary suite with a luxurious spa-like 5-piece ensuite bath & walk in closet, 3 other bedrooms, another 5 pc bath and convenient laundry room. The lower level is finished with a large rec room, a bedroom, 3 pc bath and storage area. Numerous upgrades include stone and stucco exterior, 8' doors, engineered hardwood, porcelain tile, gas fireplace in living room, paver driveway, irrigation system, pot lights, front garden and so much more. Looking to entertain and relax your outdoor living features a covered concrete patio finished with glass railings and a fully fenced yard. Within close proximity to Niagara-on-the-Lake, award winning restaurants, wineries, golf courses, shopping, schools, designer outlet, grocery stores, walking trails, casinos, off-leash dog park along with many other amenities. Don't hesitate to view the luxurious lifestyle that Terravita has to offer. OPEN HOUSE EVERY SATURDAY AND SUNDAY 12:00-4:00 PM. LUXURY CERTIFIED. (id:61910)
RE/MAX Niagara Realty Ltd
107 Harrison Avenue
Welland, Ontario
This charming and well-maintained 3-bedroom, 2-bathroom home offers the perfect blend of comfort, space, and convenience. Nestled on a 175-foot deep lot, there's plenty of room for entertaining, gardening, or simply relaxing in your own private backyard retreat. Inside, you'll find a bright and functional layout, featuring a fully finished basement ideal for a family rec room, home office, or guest suite. The main level flows seamlessly from the cozy living space to the eat-in kitchen, making everyday living effortless. Located just steps from the Welland Canal, and within walking distance to great schools, parks, trails, and all the amenities that make Welland such a vibrant and family-friendly community. (id:61910)
RE/MAX Niagara Realty Ltd
675 Rye Street
Niagara-On-The-Lake, Ontario
Wonderful opportunity to purchase a RARE 100 feet wide by 90 feet deep building lot in an area of luxury homes, and to build your dream home! Mature, treed lot on a quiet street, just a short walk to the Old Town and all that is has to offer. As per government requirements, a Phase 3 archeological investigation was completed successfully and the lot is approved for severance subject to conditions. Buyer to carry out their own due diligence. Additional documentation available to serious potential buyers. Home and lot also available. See MLS #X2400156 (id:61910)
Bosley Real Estate Ltd.
1 Sparkes Street
St. Catharines, Ontario
Country living in the north end of St. Catharines on a double-wide, ravine-side luxury property located in the sought-after Port Dalhousie ward! Welcome to this exceptional custom-built bungalow, offering over 4,800 sq. ft. of living space, ideally situated on a peaceful ravine lot backing onto a creek, just a 5-minute walk to the heart of Port Dalhousie, one of St. Catharines most beloved lakefront communities. The main level features a bright and functional layout, enhanced by two Solatubes for natural light, perfect for both everyday living and entertaining. Enjoy a spacious living area with walkout to a balcony overlooking the treed ravine and fenced yard, an eat-in kitchen, two driveways, 2-car garage, and convenient main floor laundry room. This level also includes two generous-sized bedrooms, including a primary suite with a semi-ensuite featuring a soaker tub and a large walk-in closet. The fully finished walkout lower level offers incredible versatility with three additional bedrooms, a second full kitchen, sunroom & screened in porch with ceiling fans for those humid days, separate entrances, and generous living and dining areas ideal for multi-generational living, an in-law suite, or a separate rental unit. Step out into your private backyard oasis, surrounded by mature trees and the peaceful sounds of nature all while being just minutes from Port Dalhousie waterfront, marina, boutique shops, and trendy restaurants. Spend your weekends enjoying Lakeside Park, the historic carousel, sandy beaches, and scenic pier walks. Cruise along Lakeshore Road to pick up fresh fruits and vegetables, visit Niagara-on-the-Lake for a show at the Shaw Festival, or take a short drive to Niagara Falls, all just a short distance from your front door. Additional features include: 9' ceilings in the lower level, all doors and casement windows replaced in 2014, Furnace/AC updated in 2014. (id:61910)
RE/MAX Garden City Realty Inc
RE/MAX Realty Services Inc.
89 Colborne Street
Port Colborne, Ontario
Welcome to 89 Colborne Street in Port Colborne, a move-in ready, turn-key home offering comfort, charm, and exceptional value. This well-maintained property has been thoughtfully updated throughout, making it an ideal opportunity for first-time buyers, families, or investors. The home features three bedrooms and a fully renovated four-piece bathroom (2024), complete with updated plumbing and fresh tile work that adds a modern, clean finish. The kitchen has also been tastefully renovated (2025) to offer a bright, functional space with updated cabinetry and finishes perfect for both daily living and entertaining. Recent updates include updated (2024) hot water heater, updated (2024) front and back porches, two window air conditioning units, and updated (2024) insulation installed in the floor joists, adding efficiency and comfort to the home. The sale also includes newer windows for the upper level, ready for installation. Every aspect of this property reflects quality, care, and pride of ownership. Step into the private backyard and enjoy direct access to the scenic Friendship Trail. Whether you're biking, walking, or taking your dog out for a relaxing stroll, this trail offers an unmatched outdoor lifestyle right from your own backyard. Located in a quiet, family-friendly neighborhood close to parks, schools, and amenities, this home offers the perfect combination of comfort, location, and move-in readiness. Don't miss the opportunity to own this beautifully maintained and thoughtfully updated home in Port Colborne. (id:61910)
RE/MAX Niagara Realty Ltd
10 Riverview Boulevard
St. Catharines, Ontario
10 Riverview Boulevard is an ideal property for a variety of people looking for a great place to live. The quality of life score is high here, with everything a home owner may want and need in close proximity. Excellent schools and the largest indoor mall in Niagara ( the Pen Centre) are nearby within this pleasant community. Large natural areas such as The Niagara Escarpment Biosphere Reserve, 12 Mile Creek Waterway trails, and Burgoyne Woods are in doggy walking distance. For shorter distances Riverview Boulevard stands out as one of the prettiest streets in St. Catharines. This bungalow has nice curb appeal with regular functional and esthetic improvements such as 2007 new roof 2009 new electrical panel 2013 new furnace and A/C 2017 new backdoor and new basement windows, 2018 new gas chimney pipe 2019 new front door and new living room window 2022 new eaves and down spouts, siding painted, new appliances 2023 new exterior taps, 2024 new warrantied sump pump and new laundry room taps. And bathrooms renovated. Separate entrance to basement bedroom and bath opens up a number of possibilities. (id:61910)
Royal LePage NRC Realty
483 Scholfield Avenue N
Welland, Ontario
Welcome to 483 Scholfield Avenue North, a move-in-ready gem in the heart of Welland. This updated bungalow is full of value and perfect for first-time buyers, downsizers, or anyone looking for a solid home on a quiet street with room to grow. It features a finished basement, a two-piece bathroom downstairs, an updated kitchen, and new laminate flooring throughout the main living area. This home truly checks all the boxes. Step inside and enjoy a bright and functional layout with a cozy living space, two comfortable bedrooms, and an eat-in kitchen that was thoughtfully renovated with timeless finishes. The fully finished basement adds a great rec room, extra storage, and a convenient second bathroom that is perfect for guests, teens, or a home office. Outside, you will find a private backyard and a detached 1.5-car garage with hydro and 100 amp service on breakers. Whether you need space for a workshop, storage, or hobbies, it is a great bonus feature. Located close to great schools, parks, shopping, and highway access, this home offers both lifestyle and convenience. Homes like this do not last long. Whether you are buying your first home or looking to simplify, 483 Scholfield Avenue North is an opportunity you do not want to miss. Book your private showing today and see the potential for yourself. (id:61910)
Exp Realty
6160 Curlin Crescent
Niagara Falls, Ontario
To be built by the highly regarded Blythwood Homes, this custom sleek bungalow - now set for completion in February 2026 - offers a rare opportunity for smart investors, young professionals, or down-sizers looking for effortless style, smart design, and long-term value with income potential. Step into a thoughtfully designed layout with 9-foot ceilings on the main floor, a welcoming foyer, and a versatile front room ideal as an office, guest suite, or den. A full 4-piece bath and oversized pantry/laundry space add functionality and flow. The primary suite is a private retreat with a spa-inspired 5-piece ensuite and walk-in closet. The modern open-concept kitchen, anchored by large island, flows seamlessly into the light-filled living area perfect for hosting or winding down. Bonus: A separate side entrance adds in-law or income potential, and the single-car garage with inside entry enhances everyday ease. Set in a prime area with strong rental appeal, top-rated schools, parks, and shopping nearby - this home checks every box for smart, stylish living. Customize your finishes while there's still time - reach out now for more info. (id:61910)
Royal LePage NRC Realty


