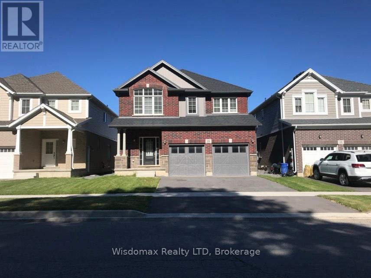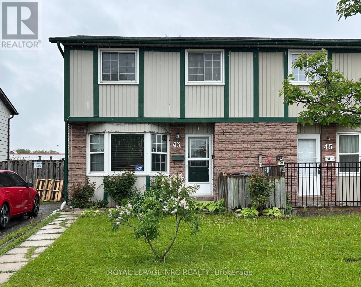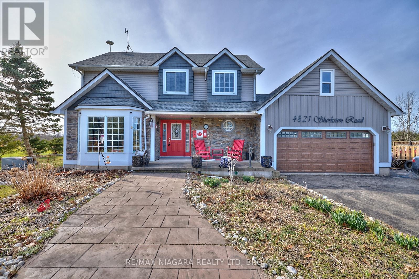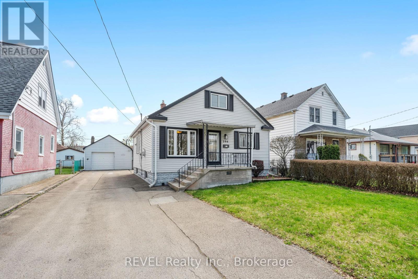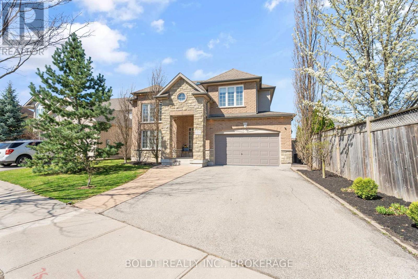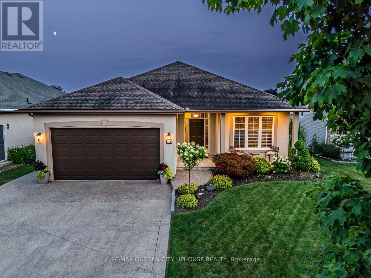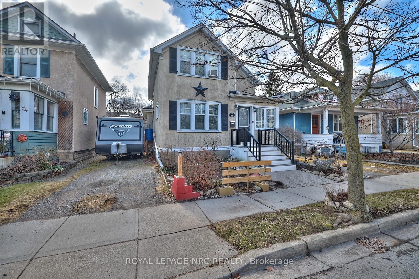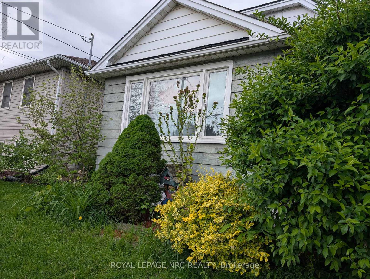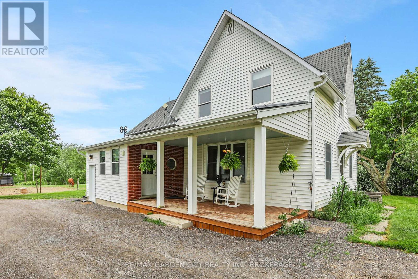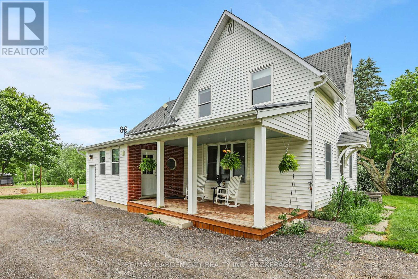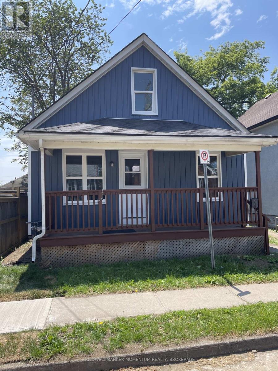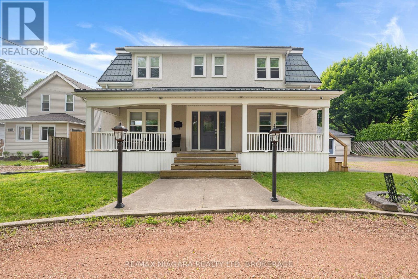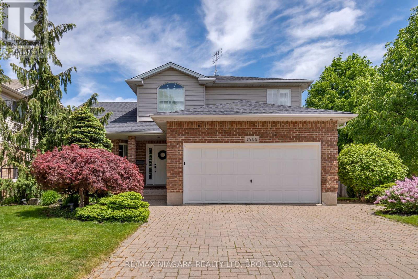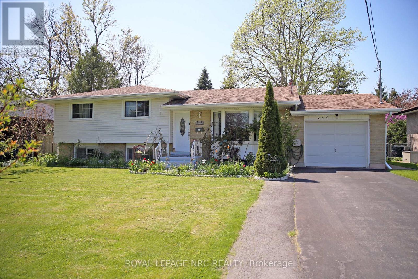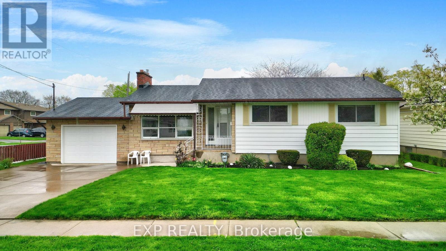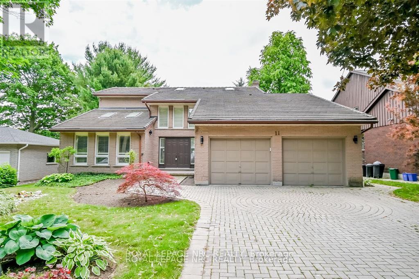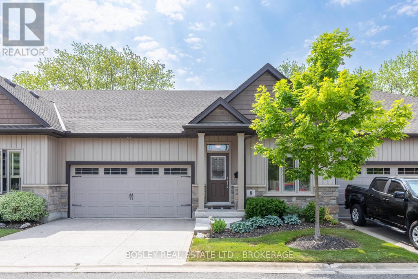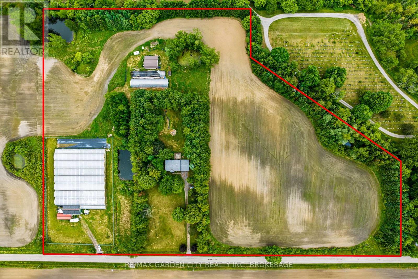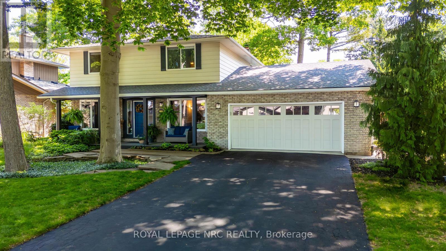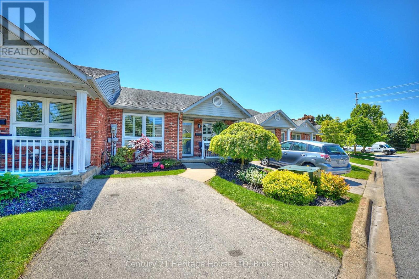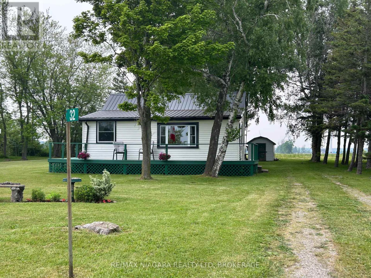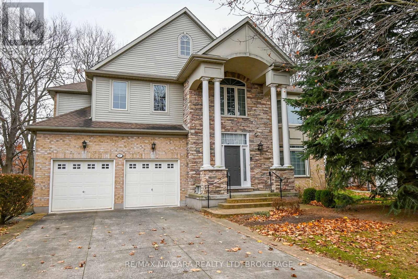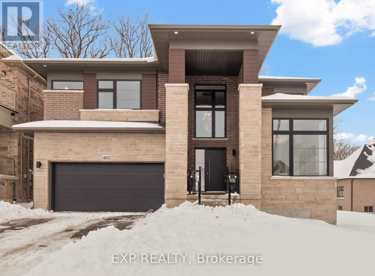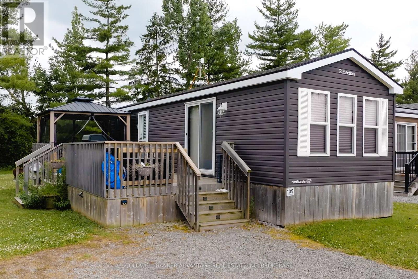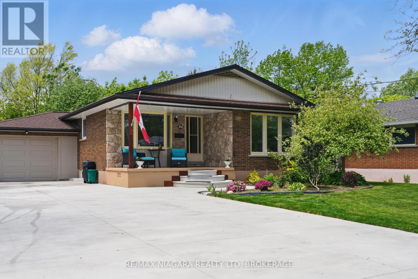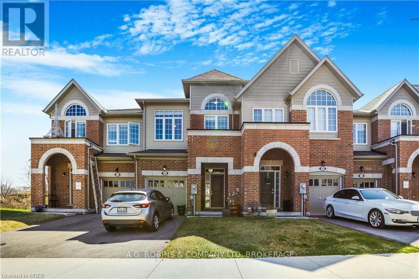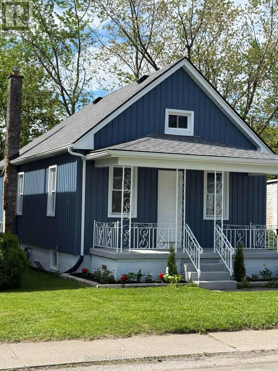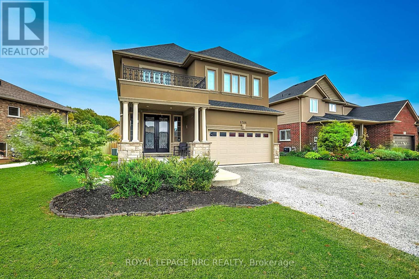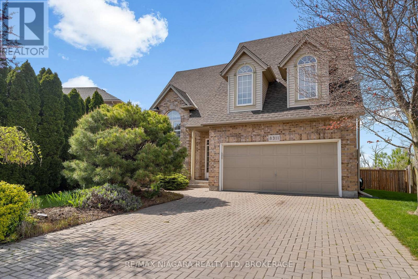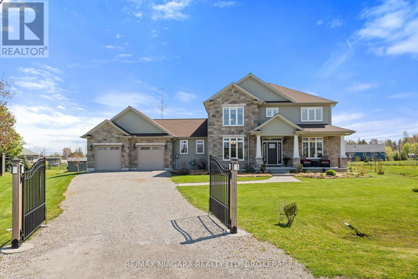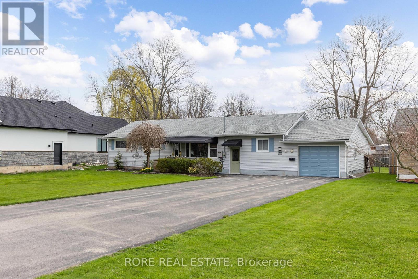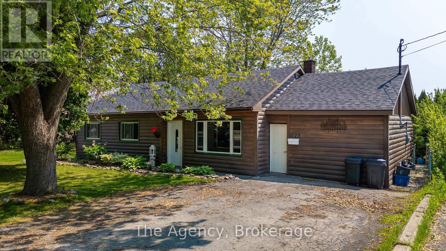15 Winterberry Boulevard
Thorold, Ontario
Welcome To 15 Winterberry Blvd! A Beautiful Two-Story Home In a New Developing Area Of The City Of Thorold. Brand New Appliances, Natural Hardwood Floor, Large Bedrooms And Living Spaces, Everything Is Well Planned In This House. Open Concept Design, Plentiful Upgrades, High-Quality Finishing Throughout. This 4-Bed 2.5-Bath Two-Story House Offers Over 2400 Sqf Luxury Living Space. The Main Floor Features A Foyer, Which Leads To A Two-Piece Powder Room, A Dining Room, A Bright, Airy Living Room With Plentiful Space For a Large Family Gathering, A Gorgeous Kitchen With Double Sliding Doors To The Backyard, A Nicely Planned Mud Room That Connects To The Double-Door Two-Car Garage. The Hardwood Stairs Lead To The Second Floor, Which Offers One Beautiful Loft, One Master Bedroom With Its Own 4-Piece Ensuite, Three Well-Sized Guest Bedrooms, A Third Bathroom, As Well As A Spacious Laundry Room. Hardwood Floor Throughout Of The Living Areas, Offering Quality, Cozy, And Comfort Of Living. Oversized Windows Bring Warm And Bright Light Into The House. The Basement Is Not Finished, Featuring Upgraded Windows And Offers Plentiful Additional Spaces. Lots Of Storage Room And Space In The House, Large-Sized Front And Backyard, Plentiful Parking Spaces, So Much More To Mention. Enjoy All The High Quality Finishes This Home Offers! (id:61910)
Wisdomax Realty Ltd
43 Canterbury Drive
St. Catharines, Ontario
Here's an opportunity for first time buyers to step into home ownership with 1060 square foot semi-detached home on a 132' deep lot. Ideal for buyers prepared to update this solid home to modern decor & finishes. For landlord investors the tenants always pay on time and often early. (id:61910)
Royal LePage NRC Realty
4821 Sherkston Road
Port Colborne, Ontario
Welcome to 4821 Sherkston Rd, an extraordinary family estate set on just over 2 acres in the heart of Port Colborne's scenic countryside. Ideally located just minutes from the sandy shores of Lake Erie's Sherkston Beach Resort, this property offers deeded access for swimming, paddleboarding, kayaking, beachcombing, and sunset walks. Direct access to the 26km Friendship Trail makes it easy to enjoy cycling, jogging, or walking through Niagara's picturesque landscape - outdoor adventure and relaxation are truly at your doorstep. Surrounded by scenic horse farms and rural tranquility, this 4-bedroom, 4-bathroom home offers the perfect blend of space, comfort, and natural beauty. The beautifully renovated interior includes a chef's dream kitchen with quartz countertops, professional-grade appliances, pot lights, and a spacious dining area. Hardwood flooring, a cozy living room with fireplace, a finished basement, jacuzzi tub, and a sun-filled 4-season 24'x12' sunroom with heating and cooling add to the home's charm and functionality. The backyard is an entertainer's paradise with a 60' x 12' composite deck with glass railings, a 40' x 25' stone patio with built-in fireplace and 3' armor stone accent walls, and a 2-year-old hot tub for year-round relaxation. A large pond, vegetable gardens, strawberry patches, and over 170 newly planted evergreens provide a peaceful retreat teeming with wildlife. The property also features a 44' x 36' barn/workshop with 8" concrete floors, chicken coop, small barn, multiple sheds (all with separate hydro), a large doghouse, and both an attached double garage and detached single garage. With 20+ parking spaces, a whole-home generator, upgraded electrical, central vac, alarm system, and a new roof, this home delivers lifestyle, luxury, and location all in one package. Located close to parks, marinas, boat launches, local fishing spots as well as easy access to highways leading to Welland, Niagara Falls, St Catharines, Toronto & Buffalo. (id:61910)
RE/MAX Niagara Realty Ltd
8052 Citation Road
Niagara Falls, Ontario
This custom-built, 3 years new 4-bedroom, 4-bathroom luxury home offers 2,409 square feet of refined living space in the highly desirable North West Niagara Falls community. A grand 21-foot foyer with striking double-door entry makes a dramatic first impression. Rich hardwood flooring flows throughout, complemented by an elegant oak staircase that adds timeless charm. The main floor boasts 9-foot ceilings, a spacious formal dining room with its own private entrance, a generous living room perfect for family gatherings, and a newly renovated kitchen featuring quartz countertops, matching backsplash, a large island, and patio doors leading to a backyard deck, ideal for seamless indoor-outdoor living. The main floor also features the convenience of a 2-piece powder room, perfect for guests. Upstairs, you'll find four generously sized bedrooms. The primary suite is a luxurious retreat with a walk-in closet, a spa-inspired 5-piece ensuite, and a private walkout to a 170-square-foot covered balcony, perfect for relaxing in privacy. One additional bedroom includes a private 3-piece ensuite, while the third and fourth bedrooms are connected by a shared Jack-and-Jill 4-piece bathroom perfect for family or guests. A second-floor laundry room adds convenience for everyday living. The unspoiled basement offers 7-foot ceilings and large egress windows, providing plenty of natural light and incredible potential. There's ample space to add a separate entrance, perfect for creating an in-law suite with additional bedrooms, a kitchen, and a bathroom or design your own ultimate entertainment space. Located in a family-friendly community, this home is just minutes from QEW & 406 highways, Niagara and St. Catharines GO Stations, Niagara's Entertainment District, Fallsview Casino, and the U.S. border. Enjoy close proximity to great schools, major shopping areas, golf courses, world-class vineyards, dining, parks, scenic trails, and much more. (id:61910)
Bosley Real Estate Ltd.
298 Mcalpine Avenue S
Welland, Ontario
This charming and versatile home is the perfect match for first-time buyers, downsizers, investors, or anyone in between! Nestled in a quiet and friendly Welland neighbourhood, this well-maintained 1.5 storey home offers incredible value with a host of updates and features that make it move-in ready. Step inside to a warm and inviting living space, complete with a cozy gas fireplace and central vacuum system on all levels for added convenience. The high-efficiency gas furnace (2021), furnace humidifier (2022), and electronic air cleaner ensure year-round comfort and clean air throughout the home. The separate hydro panel in the garage provide modern functionality, while the new garage door (2023) and garage door opener add both security and ease of access. The garage roof (2024) and 30-year shingles on the house roof (installed in 2010) offer peace of mind for years to come. An updated front door welcomes you into a thoughtfully laid-out space, and the separate entrance to the basement opens up endless possibilities - ideal for an in-law suite or potential rental income. Whether you're looking to move in and enjoy, invest, or accommodate extended family, this home offers flexibility and reliability in a central Welland location close to amenities, schools, parks, and transit. Don't miss your opportunity to own a solid, feature-packed home with something for everyone. (id:61910)
Revel Realty Inc.
211 - 529 South Pelham Road
Welland, Ontario
Experience an elevated lifestyle in this 2 bedroom, 2 bathroom corner suite where sophistication, comfort and security blend seamlessly. Nestled opposite Maple Park and within the safe, well-managed Mapleview Terrace Condominiums, this beautifully crafted unit boasts a roomy primary bedroom complete with walk-in closet and ensuite bathroom, providing an exclusive sanctuary for unwinding. The open-concept living area features large windows and sliding glass door that bathe the space in natural light, highlighting the upgraded finishes and nearly 9ft ceilings throughout. The kitchen is well-appointed, showcasing sleek countertops, generous storage space and stainless steel appliances. The in-suite laundry, spacious foyer, abundance of storage options and individual climate control enhance the overall enjoyment of this maintenance-free lifestyle. Step out onto your private balcony to embrace outdoor living an ideal spot for savouring your morning coffee or relaxing in the evening. Additionally, the unit includes 2 owned parking spaces and 1 storage locker for your convenience, along with use of common areas including. Additionally, this unit comes with 2 owned parking spaces and 1 storage locker for your convenience. You will also have use of the common areas including 3 furnished lobby/sitting areas and a party room with fully equipped kitchen and entertaining space specifically designed to accommodate family gatherings. This condominium presents a remarkable blend of comfort and elegance, with every aspect thoughtfully designed for contemporary living. Located in a prime area, it provides convenient access to shopping, dining, golf, and entertainment. Dont miss the chance to claim this beautiful corner suite as your new home! **EXTRAS** Built in 2019 by a local builder with ICF construction resulting in a strong, quiet and energy-efficient living space. (id:61910)
Royal LePage NRC Realty
8114 Windsong Drive
Niagara Falls, Ontario
LOCATION! GREAT FAMILY HOME! THIS OUTSTANDING ELEGANT 2400+ SQ FT HOME WITH FULLY FINISHED BASEMENT , NESTLED IN ONE OF THE NIAGARA FALLS MOST SOUGHT-AFTER QUIET NEIGHBOURHOODS. OPEN CONCEPT LAYOUT, LARGE KITCHEN WITH TONS OF CUPBOARDS AND COUNTER SPACE, LARGE DINING ROOM FOR BIG FAMILY GEATHERINGS, GREAT ROOM WITH PALLADIUM WINDOWS, VAULTED CEILINGS AND GAS FIRE PLACE. CALIFORNIA SHUTTERS THROUGHOUT MAIN FLOOR, WALKOUT TO FULLY FENCED BACKYARD WITH ELEVATED DECK AND NEW PATIO W/GAZEBO FOR YOUR SUMMER ENTERTAINMENT. OFFICE ON THE MAIN FLOOR WITH SLIDING BARN DOORS, THAT CAN BE USED AS ADDITIONAL BEDRM. 3 SPACIOUS BEDROOMS ON THE 2ND FLOOR. PRIMARY BEDRM WITH WALK-IN CLOSET & ENSUITE PRIVILEGES. 2ND BEDRM HAS WALK-IN CLOSET. FULLY FINISHED BASEMENT. RECROOM W/ HIGH QUALITY OAK BAR, WINE CELLAR, GAME ROOM, FULL BATHROOM & PLANTY OF STORAGE. DOUBLE CAR GARAGE WITH WORK BENCH & SHELVING UNITS- HANDYMAN DREAM! DOUBLE-WIDE DRIVEWAY. SUPERB, CONVENIENT LOCATION CLOSE TO ALL AMENITIES, SCHOOLS, PARKS, SHOPPING AND MUCH MORE! BOOK YOUR SHOWING TODAY! (id:61910)
Boldt Realty Inc.
6287 Emma Street
Niagara Falls, Ontario
Welcome to the prestigious Moretta Estates! Situated on a private cul de sac with a massive pie shaped lot. Custom built 4 level backsplit boasting 4000sqft of living space, 4+1 Bedrooms, 2 Bathrooms, and full walk out basement! Main floor layout offers inviting foyer with access into your double car garage, sunken living room, formal dining room and a massive chef's dream kitchen with access to a covered side patio - perfect for family BBQs! Second level has 4 bedrooms all equipped with tons of closet space and a 5+ piece bathroom with jacuzzi tub, stand up tiled shower and double vanities! Lower level is truly a remarkable space being above grade and equipped with a full walk out basement from the rec room plus having an additional side entrance. Enjoy the comfort of natural light into the oversized rec room featuring a gas fireplace, home office, pool table/games area, additional bedroom and 4 piece bathroom. The lowest basement area has the opportunity to create a true inlaw suite or ability to finish into another bedroom/theatre room/additional office space, coupled with a cold cellar and massive laundry area loaded with additional storage. Double car garage is fully finished with vinyl side interior and the driveway has enough space to park up to 6 vehicles! Fully fenced private backyard with enough space to install a future pool, offers plenty of garden/lawn area and additional storage space if needed. Fully landscaped property with underground sprinkler system - a green thumb's dream! Perfect for families that are looking to expand or have inlaws move in to live under the same roof! Close to all amenities, minutes to wine country, golf courses, and QEW highway. Do not let this one slip by - this is the opportunity you've been waiting for! (id:61910)
RE/MAX Niagara Realty Ltd
132 Loretta Drive
Niagara-On-The-Lake, Ontario
Nestled amidst the peach tree orchids and endless vineyards of Niagara on the Lake sits this wonderful 25 year old retirement bungalow with a double car garage that has nothing left to do but get excited. Its easy to daydream enjoying the southern sun exposure of the back patio hosting great friends and cherished family over for summer barbeques. Inside this bright and airy 1456 sqft home has hardwood throughout. The gas fireplace centres the living room and the main floor has a wonderful open flow layout to keep everyone in the conversation. The den is perfect for getting lost in a book (could become a 2nd bedroom) and the primary suite has a walk in closet and 4 pc ensuite. The main floor laundry is key. Downstairs, a newly renovated rec-room ideal for game nights with the grand kids or cheering on your favorite team. Second bedroom, 3 pc bath and ample storage finish it off. Outside, the aggregate driveway is a standout and the flagstone entrance is timeless. What people love about the hamlet of Virgil is that it's close to everything. Hop on your bike to farmer's stands, cool restaurants, and happy hours at craft breweries. With the community centre right around the corner. This home offers a really fun lifestyle for your next chapter. (id:61910)
RE/MAX Garden City Uphouse Realty
4456 Lyons Creek Road
Niagara Falls, Ontario
Steps from the water!!! Located in the Prime area in Niagara Falls across from the Chippawa Creek, equal short walking distance to the public boat ramp to the right and the Chippawa Boat Club on the left. Enjoy a glimpse of the Chippawa Creek while sitting on your front porch. This 3 bedroom, 2 bathroom with ensuite and walk-in closet in the primary bedroom and a walk-in closet in the 2nd main floor bedroom, raised bungalow has been renovated inside and out over the years. Only one neighbour to the right and surrounded by open space/conservation area in the spacious back and side yards with 2 sheds, (one oversized). A definite boaters paradise or for the water sport lover. There was many upgrades done, the front part of the roof was replaced in 2018 and the rear in 2021, eavestroughs were replaced in 2020, the front deck composite installed in 2021 and the rear deck in 2023 and the stone facing in the front and side of the house was done in 2022, to mention a few. (id:61910)
Peak Group Realty Ltd.
596 Lyons Creek Road
Welland, Ontario
Located in the heart of Cooks Mills is this charming 3-bedroom, 1-bathroom bungalow sitting on a spacious 70 x 150 ft lot right next to the park, offering a peaceful setting with plenty of outdoor space and no rear neighbours. Inside, you'll find a large eat-in kitchen, formal living room with hardwood flooring under the carpet, while the full basement provides another kitchen as well as a rec-room, great storage and potential for future use. The detached 1.5-car garage adds convenience, and the large yard is ideal for gardening or entertaining. With its prime location and key updates, this home is a fantastic opportunity schedule your showing today! (id:61910)
RE/MAX Niagara Realty Ltd
92 Dufferin Street
St. Catharines, Ontario
Tucked away in a prime downtown St. Catharines location, this character-filled home offers the perfect blend of convenience and tranquility. Just steps from the city's best shops, restaurants, and entertainment, yet set back from the hustle and bustle, this property provides a peaceful retreat in the heart of it all. One of its standout features is the rare parking set up with a private driveway on one side and a shared driveway leading to an L-shaped garage on the other. The garage not only accommodates one vehicle but also offers a versatile space for storage, a workshop, or a creative retreat. Inside, the home exudes warmth and charm, featuring 3+1 bedrooms and 2 bathrooms with plenty of character throughout. The fully fenced backyard is complete with a wood burning pizza oven, perfect for entertaining or simply enjoying a cozy night under the stars. For added peace of mind, a complete pre-inspection has already been done and is available for buyers to review. This is a rare opportunity to own a downtown home with exceptional features and endless potential. Don't miss your chance, schedule your viewing today! (id:61910)
Royal LePage NRC Realty
110 Eastchester Avenue
St. Catharines, Ontario
"NICE 3 BED, 1 4PC BATH BRIGHT CHARACTER 1.5 STOREY HOME, ENCLOSED FRONT PORCH & MUD ROOM, WITH DETACHED SINGLE GARAGE, QUIET PRIVATE YARD WITH DECK & HOT TUB, FULL HEIGHT BASEMENT WITH LAUNDRY, CLOSE TO AMENITIES AND WELLAND CANAL IS A GREAT OPPORTUNITY FOR SOMEONE TO DOWNSIZE OR ENTRY LEVEL. Welcome to 110 Eastchester Ave, St. Catharines. As you approach you notice a long drive leading to garage good for 3-4 cars. Enter thru the back door into a generous sized mudroom with patio door to hot tub & deck on one side and door leading into kitchen. In the kitchen you will appreciate the many cabinets & counter space. Off the kitchen you enter into a spacious sized D/R & L/R space great for entertaining with 2 good size bedrooms off them. You also have a quiet enclosed front porch (currently an office) and also a 4pc main bath on the main floor. Upstairs let your mind wonder with another bedroom or 2 and gaming/office area or storage. Downstairs offers plenty of storage space & laundry. When you have completed the inside, enjoy your backyard with 7-seater hot tub & 12 x 30 deck (with fireplace) with fenced yard great for children & pets with a detached garage with hydro great for the man cave or hobbyist. (30 YR SHINGLES REPLACED 5 YRS AGO, FURNACE REFURBISHED 3 YRS AGO, NEW RADS IN KITCHEN AND 2 MAIN FLOOR BEDS, ALL WINDOWS EXCEPT 1 IN BACK PORCH WERE REPLACED WITHIN THE LAST 10 YRS), Close to amenities, Welland Canal, shopping, schools (French and English) & QEW NOTE: the light fixtures (the ceiling fans in living room, bedroom and kitchen, as well as the antique ones in the dining room and the other bedroom) are included. Most of the furniture can be left too if buyers are interested. (id:61910)
Royal LePage NRC Realty
7384 Splendour Drive
Niagara Falls, Ontario
Welcome to Satisfaction. One year old custom built luxury two storey semi-detached house well positioned in and exclusive new subdivision in Niagara Falls. This 2,078sf semi has (4+1) large bedrooms, (2.5+1) bathrooms and (1+1) kitchens. With large open concept living/dining area overlooking the backyard, complete with rear deck off the dining room, custom kitchen with island, stainless steel appliances and quartz countertops. Large living room with electric fireplace that opens to rear deck overlooking the backyard. The spacious primary suite feature a walk-in closet and luxurious en-suite with glass shower and soaker tub. Three additional oversized bedrooms and a full bathroom upstairs. Engineered hardwood and tile flooring throughout. Complete with single car garage, main floor laundry, pot lights, 9 foot ceilings, HRV system, tankless on demand hot water heater. The basement (750sf) has a side walk-up entrance, an additional bedroom, full bath, kitchen and laundry to use as an in-law suite. Conveniently located in the desirable new Splendour subdivision, with easy access to great schools and public transit. Backing onto the new Thundering Heights Public School, close to parks, Heartland Forest, walking distance to bigbox retail, grocery, restaurants, and the QEW. Enjoy the best of what Niagara has to offer from this central location. (id:61910)
Royal LePage NRC Realty
2460 Effingham Street
Pelham, Ontario
Unbelievable 16.68-acre property featuring a fully renovated 5-bedroom century farmhouse on prestigious Effingham St with 2 road frontages. Numerous well-kept outbuildings include the original 3-storey dairy barn with concrete silo. The lower level houses chickens and geese with a walk-in cooler; the 2nd and 3rd levels showcase exposed hand-hewn beams, planks, a stage area, and 4-piece bathroom. A loft/bar area makes it perfect for parties and events. The original milk house has been converted into a heated, insulated workspace with tile floors, currently used as a wellness/therapy office. A transfer box for a generator hookup has been put in which can run the whole property, natural gas line to this majestic barn. A detached 23 x 35 brick/block shop/garage has 220V power and overhead doors, one 9' high. Also included are a 50 x 50 implement shed, 50 x 100 coverall, pond, bunkie, and lean-to picnic area. 12 Mile Creek runs through the bush and meadow, home to wildlife like deer and turkeys. Conservation & Ducks Unlimited planted 4000 trees in recent years. Apple, cherry, plum trees, and raspberries grow in the backyard. There's a good-sized horse paddock with a walk-in shed and frost-free water system. Approx. 5 acres are in cash crop, plus an additional 10 acres rented by the owner, reducing property taxes significantly. A covered side porch leads into a tiled mudroom. A second front entrance opens to a hardwood foyer, original parlor (office), and living room with wide plank floors and French doors. Main floor includes a 3-piece bath, spacious kitchen with granite countertops, laundry room with separate shower and pantry. Step out to a wood deck with a hot tub and gazebo. Upstairs: 5 bedrooms (4 w/wide plank floors) and a 3-piece bath with skylight and glass shower. Full basement with 200 amp service, 1yr new gas on-demand water system, sump pump, central vac, filtration system, and 2yr new central air. Don't miss this rare opportunity! (id:61910)
RE/MAX Garden City Realty Inc
2460 Effingham Street
Pelham, Ontario
Unbelievable 16.68-acre property featuring a fully renovated 5-bedroom century farmhouse on prestigious Effingham St with 2 road frontages. Numerous well-kept outbuildings include the original 3-storey dairy barn with concrete silo. The lower level houses chickens and geese with a walk-in cooler; the 2nd and 3rd levels showcase exposed hand-hewn beams, planks, a stage area, and 4-piece bathroom. A loft/bar area makes it perfect for parties and events. The original milk house has been converted into a heated, insulated workspace with tile floors, currently used as a wellness/therapy office. A transfer box for a generator hookup has been put in which can run the whole property, natural gas line to this majestic barn. A detached 23 x 35 brick/block shop/garage has 220V power and overhead doors, one 9' high. Also included are a 50 x 50 implement shed, 50 x 100 coverall, pond, bunkie, and lean-to picnic area. 12 Mile Creek runs through the bush and meadow, home to wildlife like deer and turkeys. Conservation & Ducks Unlimited planted 4000 trees in recent years. Apple, cherry, plum trees, and raspberries grow in the backyard. There's a good-sized horse paddock with a walk-in shed and frost-free water system. Approx. 5 acres are in cash crop, plus an additional 10 acres rented by the owner, reducing property taxes significantly. A covered side porch leads into a tiled mudroom. A second front entrance opens to a hardwood foyer, original parlor (office), and living room with wide plank floors and French doors. Main floor includes a 3-piece bath, spacious kitchen with granite countertops, laundry room with separate shower and pantry. Step out to a wood deck with a hot tub and gazebo. Upstairs: 5 bedrooms (4 w/wide plank floors) and a 3-piece bath with skylight and glass shower. Full basement with 200 amp service, 1yr new gas on-demand water system, sump pump, central vac, filtration system, and 2yr new central air. Don't miss this rare opportunity! (id:61910)
RE/MAX Garden City Realty Inc
44.5 Division Street W
St. Catharines, Ontario
Family home downtown fully renovated and affordable. You may not like the area but the Value of the improvements beats any other comparable place!! New Central Air. A Large new kitchen with all appliances and plenty of cabinets. Big deck at the back offers lots of privacy with solid wood fencing all around. 2 fully renovated bathrooms New roof , freshly painted thruout , all new electric. windows replaced. Upstairs has a large closet space and room for office setup. Large front covered porch adds character to this home. Nothing to do here. (id:61910)
Coldwell Banker Momentum Realty
2969-2971 Portage Road
Niagara Falls, Ontario
Discover this rare gem featuring two homes, a truly unique opportunity offering endless possibilities for multi-generational living or investment income. Step into the welcoming main house to the main floor level where a generous living room flows seamlessly into the dining area, creating an ideal space for both daily living and entertaining. The heart of the home showcases a spacious, updated kitchen boasting abundant counter space and storage to satisfy any culinary enthusiast. Completing the main floor is a convenient 3-piece bathroom with standing shower. Upstairs, you'll find four generously sized bedrooms, each enhanced by large windows that flood the spaces with natural light and ample closet storage for all your needs. The second-floor bathroom is a true retreat, featuring a spa-inspired design with a luxurious soaker tub perfect for unwinding after a long day. The expansive backyard is an entertainer's dream, featuring a large cedar deck perfect for hosting gatherings, mature trees providing natural shade and privacy, and a practical storage shed for all your outdoor equipment and seasonal items. A separate 875 square foot dwelling provides a completely independent living space that offers remarkable flexibility, whether for extended family, guests, or rental income. This self-contained unit features a large living room, an updated kitchen installed in 2018, a sizeable bedroom, a modern 3-piece bathroom renovated in 2023, and a newer furnace and AC (2022). Both dwellings feature 100 amp service while the main home has 2 newer furnaces and AC (2016). This exceptional property combines the comfort of a family home with the versatility of separate living quarters a rare find that offers both lifestyle and investment potential in one remarkable package. (id:61910)
RE/MAX Niagara Realty Ltd
7955 Harvest Crescent
Niagara Falls, Ontario
Discover this beautifully updated two-storey home that seamlessly blends comfort, style, and entertainment. Step into the spacious main floor where natural light fills every corner. The large front room with vaulted ceilings provides endless possibilities for an elegant sitting area or formal dining space. A generously-sized kitchen offers abundant prep space and storage solutions perfect for daily meals and grand entertaining alike. Off the kitchen, you'll find a cozy den that serves as the ideal dedicated living room for family gatherings. The second floor houses three spacious bedrooms, each designed for comfort and relaxation. The generously-sized primary bedroom stands as your personal sanctuary, complete with large windows that flood the space with natural light and a convenient ensuite for ultimate privacy and convenience. The finished basement features a versatile rec room that adapts to your lifestyle - ideal for lounging, entertaining, or easily converted into a workout space. Step outside to the private backyard oasis where summer dreams come alive. The stunning inground pool takes center stage, complemented by a hot tub for year-round enjoyment. The interlocking patio provides ample space for outdoor dining and entertainment, all shaded by an elegant cabana for those sunny summer days. Both front and rear yards showcase professional landscaping with mature shrubs and hedges that provide natural privacy while creating beautiful color contrast throughout the seasons. Inground irrigation makes taking care of this beautiful property a breeze. This home has been thoughtfully updated with new hardwood flooring throughout the second level, professionally refinished hardwood on the main floor, and a completely refinished basement. The pool has also been enhanced with a new pool liner and filter. Convenience meets tranquility with easy access to the QEW for effortless commuting, while shopping and amenities remain close by for daily convenience. (id:61910)
RE/MAX Niagara Realty Ltd
767 Parkdale Avenue
Fort Erie, Ontario
This side split home is in the desirable Crescent Park area in Fort Erie. It has 3+2 bedrooms, 2 bathrooms and approximately 2130 total sq ft. The upper levels have an open kitchen/dining area. A living room with large windows and lots of natural sunlight, 3 bedrooms and a full bath. The upper patio doors lead out to a private deck that overlooks the back yard. The downstairs levels have a completely separate entrance and great in-law suite potential. There are 2 additional bedrooms, a family room area, a 3-piece bath and an additional bonus room. A mini kitchenette has been started in laundry room area but not completed. There are many options for this lower level space, depending on what your personal needs may be. This home has an attached garage and parking for 4 vehicles. It also comes with a Generac generator. A great size backyard that is private and fully fenced in has mature trees, gardens and fruit producing peach trees. The shed has an outdoor porch and is presently being used as an office space. This home has a great central location, is in a family-friendly neighbourhood. Close to beaches, schools, all amenities, QEW, Peace Bridge, and so much more! (id:61910)
Royal LePage NRC Realty
62 Forster Street
St. Catharines, Ontario
Welcome to 62 Forster Street, a classic 1957 bungalow in the sought-after North End of St. Catharines! Sitting on a generous 71' x 105' ft. corner lot, this 1,067 sq ft home has been lovingly owned by the same family for 62 years and offers enduring charm and solid craftsmanship. The oversized 1.5-car garage features an updated automatic door and provides ample storage. Step onto the covered front porch and into a welcoming interior with a sunken living room, cozy fireplace, and large windows that fill the space with natural light. The eat-in kitchen includes updated laminate flooring, while all three bedrooms feature original hardwood, preserving the home's classic character. A 4-piece bathroom completes the main floor, showcasing the traditional bungalow layout of the era. A separate rear entrance offers the potential for an in-law suite or added convenience. The partially finished basement includes a retro-style bar, a 3-piece bathroom with an updated tiled shower, an office or small bedroom, and a large furnace/storage room. Recent updates include the roof, furnace, and AC, adding to the home's long-term value. Whether you move in as-is or personalize it over time, this home offers strong bones and limitless potential. Ideally located near Parnell Public School, top-rated schools, shopping, restaurants, Port Dalhousie, scenic trails, parks, and more. The North End's established charm and amenities make this a fantastic opportunity in today's market. Quick and easy closing is available. Come see it today! (id:61910)
Exp Realty
11 Forest Hill Crescent
Pelham, Ontario
Custom built executive 2 story solid brick home with ground level walkout basement An abundance of natural light and warmth from the oversized windows and skylights. Rain windows have been installed to decompress and offer restorative calm in the kitchen and bathrooms. A serene backyard escape with an in ground crescent shaped pool ( including a custom removable gate) covered fire pit to gather with friends and family and fully fenced backyard surrounded by mature trees located on a cul-de-sac in a desirable and established neighborhood in Fonthill. Walking distance to Wood stream Park, the Steve Bauer Trail, highly rated schools, in the heart of downtown Fonthill establishments, shopping, dining, the Farmers Market, Bandshell Summer Concert Series, and the library adds convenience and effortless school drop offsThe expansive main floor includes a vaulted ceilings with skylights, modern updated European kitchen overlooking the calming backyard escape. Primary suite with walk-in custom closets and luxurious ensuite including tiled walk in, rainfall shower with bench to decompress at home. Basement includes a walkout entrance, additional bedroom and home office (or yoga studio and gym) and 3 piece beautifully updated bathroom. This option allows privacy, functionally and is a home that grows with you. Updates include; Nordic Windows (majority replaced) including kitchen and bathroom rain windows, House painted in Benjamin Moore Swiss Coffee, Culligan Water system professionally installed, Hardwood throughout the home (carpet free). (id:61910)
Royal LePage NRC Realty
4 Bula Drive
St. Catharines, Ontario
Incredible semi you will be proud to call home. Sought after, convenient location close to highway access, shopping and dining out. 3 B/R, 1.5 baths with room to add shower. Finished Rec Rm, patio overlooking lovely landscaped back yard. Backs onto commercial space so very private. Walk to schools, transit, dining out and so much more. This home is well cared for and has so much to offer. Call today. (id:61910)
RE/MAX Garden City Realty Inc
8 - 332 Pelham Road
St. Catharines, Ontario
Complete main floor living in a beautifully finished executive-style townhome with double garage! Set within a quiet, 12-unit enclave in one of west St. Catharines most sought-after neighbourhoods. Built in 2013, this home invites you in with its bright, open concept living, vaulted ceilings, and stylish throughout. The kitchen is well-equipped with stainless steel appliances, and a large island. Just off the kitchen, you'll find a full laundry room with pantry/storage and access to the double car garage. Patio doors lead from the dining area to an oversized deck, partially covered for added comfort. The main floor also features two bedrooms, including a spacious primary with walk-in closet and private ensuite with walk-in shower. The second bedroom offers flexibility as a guest room, home office or den. A full 4-piece bath, double front closet, and separate walk-in linen closet complete the layout. The unfinished basement provides plenty of storage or future potential. With exterior maintenance, lawn care, and snow removal included in the condo fee, you'll have more time to relax or explore the nearby parks and trails. (id:61910)
Bosley Real Estate Ltd.
53825 Zion Road
Wainfleet, Ontario
Versatile 13.95-Acre Farm with Home & Commercial-Scale Greenhouse. Welcome to a rare opportunity for country living and commercial scale growing. Set on nearly 14 acres, this property is ideal for growers, agri-business owners, greenhouse operations or anyone seeking space, potential or country living with serious upside.This raised bungalow features 2+2 bedrooms, 2 full bathrooms, and a double garage. The home sits alongside a massive 24,000 sq ft climate-controlled greenhouse & storage building. The greenhouse has 3 separate growing zones, upgraded hydroponic lighting (1200W) Zone 1: 38 lights, Zone 2: 41 lights, Zone 3: 20 lights and 8 commercial-grade furnaces.The property is powered by a 400 amp, 240V service, with standby natural gas generators and 4 commercial gas lines already in place. There is a water pump and filtration system, that draws from three interconnected ponds to provide potable water for greenhouse use. The greenhouse is fully enclosed, w/secured 8' fenced in area with a security gate. Additional features include: 30x34 ft 2storey barn, with hydro. Two 53' shipping containers, tractor, forklift, trimming machines, burn house all included. This is a rare turnkey operation for growers or entrepreneurs looking to scale. Solid infrastructure, versatile land use, and serious production capacity. Do not miss out. Schedule a showing, reach out, call/text the LA direct 289-213-7270 (id:61910)
RE/MAX Garden City Realty Inc
7077 Ridgewood Crescent
Niagara Falls, Ontario
Move on up, to the north side of Niagara Falls! They don't build them like this anymore, or on this size of a property. This is the quintessential family home, the one we all dream about. And the bonus here is it's located on arguably the best street in the city. Tucked into the exclusive and very sought after Rolla Woods neighbourhood sits this two story beauty. This stately home welcomes you up a double driveway to a ground level concrete porch, made semi private by the lovely landscaping & features a good setback as well. Walking in the front door has all the characteristics of a home to grow in: the great staircase, the large living room & dining room, and then the back family room, complete with fireplace and tucked in behind there you'll find the hot tub which got a new cover in 2019. The perfect sized kitchen was all renovated in 2019 with stainless appliances & garburator. The main floor also gives you a 2pc bath renovated in 2017 and laundry area. It features four natural bedrooms on the second level-not an easy find these days. The primary is large with a 3pc ensuite which was renovated in 2016. Each of the other three bedrooms are all quite spacious. Main bathroom renovated in 2023. The basement is ready for hanging out & movie nights with friends & has a ton of storage. Surge protector added in 2020. What can I say about outside--it's gorgeous! You'll enjoy a very well maintained inground kidney shaped pool. The pool sidewalk concrete was redone in 2022, as well as garage entrance. Pool shed: 2018 Cedar roof, 2022 it was renovated & new pool heater installed. Pool sand filter replaced completely in July 2024. New water heater July 2021. New garage door opener Feb 2020. This home has been meticulously maintained by the current over for 40 years, & now is your chance to live in the best place in the city. Great schools in the area to chose from & close to shopping & Fireman's Park! A perfect place to call home. (id:61910)
Royal LePage NRC Realty
44 Morris Trail
Welland, Ontario
This spacious open-concept layout is ideal for large family gatherings or dinner parties with friends! From the welcoming foyer through to the walk-out from the dining area to the backyard interlock patio, this home is sure to please the most discerning buyer looking for one-floor living. Features include: Carpet-free throughout; Hardwood flooring in principal rooms on the main floor; Massive main-floor principal bedroom suite with 5pc ensuite (separate sinks, jetted tub, corner shower) and walk-through his and hers (walk-in) closet; Two additional 4pc baths; Additional main-floor bedroom + HUGE bedroom on the lower level; Main-floor laundry room with closet and access to the garage; Granite counters in the lovely kitchen open to the entire main floor; Nine-foot main floor ceilings + vaulted ceiling in the primary bedroom; Luxury laminte flooring in the lower-level family-room with a flex-space; New Shingles in 2021; New Furnace in 2016; New Central A/C in 2024. Don't want the hassle of mowing the grass or clearing snow? A low monthly fee of $262 covers it all, PLUS gives you access to all that the Hunter's Pointe Community Centre has to offer, such as an saltwater indoor pool, hot tub, sauna, library, games room, fitness centre, tennis courts, and a large multi-purpose room all for use only by residents in the Community. (id:61910)
Royal LePage NRC Realty
12 - 226 Vansickle Road
St. Catharines, Ontario
Turn-key and beautifully updated 2 Bedroom, 1 Bath townhome condo in great location near shopping, restaurants, highway access and more! Enjoy low maintenance living in this well designed townhome, with everything you need on one floor! As you step inside you'll enjoy modern luxury vinyl flooring throughout, a fully updated kitchen with white cabinetry, granite counters, stainless steel appliances, pantry, and modern black sink, and a fully updated 3pc bath with oversized tile and glass shower. Patio doors off the second bedroom provides access to the private back deck with gazebo, glass railings, and large garden shed. Other features and updates include: updated doors, electric fireplace, custom california shutters throughout, in suite laundry, and extra parking space available for $15 per month. Don't miss your opportunity to live in this well-maintained complex. (id:61910)
Century 21 Heritage House Ltd
32 Erie Heights Line
Haldimand, Ontario
Enjoy the lake life when you own this adorable 3 bedroom cottage on the bluffs of Lowbanks over-looking historic Gull Island! Updates include vinyl windows(2021), Split system for heat/a/c (2021), cistern (1500 gallons), electrical (2021), metal roof (2010), plumbing (2024). Easily converted to a year-round home-some year round residents in the area. Price includes an extra waterfront lot measuring 56.41 x 250.48 feet with stairs to the water's edge. Most furnishings included. Immediate possession is available. (id:61910)
RE/MAX Niagara Realty Ltd
47 Sculler's Way
St. Catharines, Ontario
Welcome to 47 Scullers Way, located in the much-coveted Regatta Heights community in Port Dalhousie. A grand home perched on the banks of Martindale Pond with views of Henley Island & Henley Island bridge. The main floor offers nine-foot ceilings & hardwood flooring throughout, a spacious front entrance, a large eat-in kitchen & dining area w/garden doors opening onto a wood deck. Also across the back is an oversized family room with multiple windows overlooking the pie-shaped ravine lot w/tall standing oak trees, a nicely appointed double-sided gas fireplace w/built in shelving. Double French doors lead to a cheerful sunroom that offers a variety of uses. The large kitchen with tons of counter space leads to a mud room with walk-in pantry and access to the double-car garage. The second floor offers hardwood flooring throughout, 4 large bedrooms, each with ensuite baths and walk-in closets, a spacious laundry room with a walk-in shower and sink. The lower level could make a perfect inlaw suite with a separate entrance from the backyard, a large rec room with fireplace and wet bar area, bedroom and an additional office/bedroom & sink. Installed recently is an elevator, allowing easy access to every floor. This home is within walking distance to top-rated St. Anns & Gracefield schools and a 10-minute drive to Ridley College. Walking distance to all Port Dalhousie has to offer including, shops, bars, restaurants, Lakeside Park, beach & marina. Easily access to QEW highway and 30 minutes away from Niagara's renowned wine route and 15 minutes to Brock University & Niagara College. This home could easily work for a multi-generational family. (id:61910)
RE/MAX Niagara Realty Ltd
4052 Highland Park Drive
Lincoln, Ontario
Modern Luxury with No Rear Neighbours - Built in 2022, this stunning home offers contemporary elegance, premium finishes, and a prime location backing onto the Bruce Trail. A grand curved staircase with sleek metal-accent spindles greets you upon entry. The foyer, with impressive 2' x 2' tiles, leads to a formal dining room with natural-toned hardwood and large windows. Extended french doors open to a stylish private office with a designer light fixture. The expansive great room features a 55" linear gas fireplace with an upgraded feature wall and acoustic paneling. The chefs kitchen is a showpiece, boasting sleek black cabinetry, quartz countertops, a waterfall island, and built-in Dacor appliances. A large walk-in pantry adds storage and convenience. Triple sliding doors lead to a private outdoor retreat with a covered composite deck, integrated lighting, a premium hot tub, and a privacy wall. The main floor also includes a luxurious mudroom/laundry area and a modern powder room. Upstairs, the primary suite is a private oasis with grand double doors, his-and-hers walk-in closets, and a spa-like 5-piece ensuite featuring a freestanding soaker tub, glass-enclosed shower, and dual-sink quartz vanity. A second bedroom has ensuite privileges to a 4-piece bath, while the remaining two bedrooms share a stylish Jack and Jill bathroom. A finished staircase leads to the spacious lower level, ready for customization. Designer lighting, modern fixtures, and curated details elevate the homes luxurious feel. Located in a sought-after enclave with no rear neighbours, this home offers privacy, prestige, and contemporary elegance. Enjoy quick highway access, the upcoming Grimsby GO Train, top-rated schools, wineries, and a nearby park with a playground, courts, and splash pad. (id:61910)
Exp Realty
109 - 1501 Line 8 Road
Niagara-On-The-Lake, Ontario
NIAGARA ON THE LAKE SEASONAL LIVING! This beautifully maintained 2 bed, 1 bath Northlander Acorn cottage is located in Vine Ridge Resort in a wonderfully serene area of Niagara-on-the-Lake, close to the Niagara River, Queenston Heights, including beautiful views of the escarpment. Serene back-row location allows for more privacy and space for the kids to run around! Open from May 1 to October 31, this is a fantastic opportunity to acquire this cottage for personal use or as an investment. This unit is turn-key ready, fully furnished, and waiting for you! This resort offers great amenities including the heated in-ground pool, multi-sports court, playground, picnic areas and many scheduled activities and events planned throughout the season. Only minutes away from exquisite wineries, dining, shopping, and theatres, and cute downtown area of Niagara-On-The-Lake. This unit is priced to sell! (id:61910)
Coldwell Banker Advantage Real Estate Inc
52 Bendingroad Crescent
St. Catharines, Ontario
Nicely updated 4-level backsplit with carport offering modern style, functional space, and flexible living options. Tucked away on a quiet street in a great north-end neighbourhood. The heart of the home is the fabulous new white & bright kitchen in 2024, featuring quartz countertops, a deep double undermount sink, sleek stainless steel appliances, pot lighting, and a striking turquoise tile backsplash for a splash of colour and character. White shaker cabinetry, soft-close drawers, and an extra pantry with slide-outs provide ample storage. Appliances include GE Profile fridge, Samsung stove, and Bosch dishwasher. Original hardwood flows through the living/dining rooms and bedrooms, adding timeless charm. The upper-level bedrooms are bright and inviting, including a spacious primary and cheerful kids rooms. Two updated bathrooms add appeal: a stylish 4-piece with soaker tub/shower combo and a large 3-piece bath on the first lower level, both finished with quality materials. The first lower level also includes a family room with large windows overlooking the backyard, an electric fireplace set into a modern tiled accent wall (mounted TV included), an office area, and the 3-piece bath noted above. A separate side entrance here makes an in-law suite possible. The lowest level features a bright laundry room with upper cabinets, deep sink, washer and dryer, a 4th bedroom, and an additional office or hobby room (shown as a bedroom however no window). Other updates include: central air (2012), furnace (2013), roof ( estimated at about 12 yrs old), updated vinyl windows, 100 amp breaker panel, updated soffits, fascia, and eaves. Great sized backyard with gazebo and plenty of room for a pool. Two garden sheds, including a 16 x 10 shed with concrete floor new in 2022. This home offers great living space, thoughtful updates, and incredible versatility in a family-friendly location. A true gem at a great price - don't miss it! (id:61910)
RE/MAX Hendriks Team Realty
194 Iva Street
Welland, Ontario
This fabulous home was built in 2020 by a local custom builder! The attention to detail can be felt as you enter! It is a raised bungalow design with an enclosed loft primary suite area. It also offers a full lower-level in-law suite with its own stunning kitchen, perfect for entertaining or a multi-generational home. With city approval, it could become a perfect income-generating unit to help with your mortgage! When you enter the home, there is a convenient coat closet, access to the garage, and a great split-level design highlighting the spacious foyer. The impressive open concept great room with a cathedral ceiling encompasses the beautiful kitchen, dining, & living areas. There is sliding door access to a good sized deck to enjoy the outdoors & barbecuing. The gas BBQ is also included! The main floor level also offers three generous bedrooms and a family four-piece bathroom with a laundry closet located within the bathroom. In the front foyer, there are also stairs leading up to an enclosed loft area where the private primary suite is found with a stunning three-piece ensuite. That makes a total of four spacious bedrooms above grade! The lower level has two entrances: stairs from the front foyer or a separate stairway within the attached garage. The lower level offers great ceiling height and large windows; you forget you are partially below grade! True attention to detail was used to finish this lower area! It has its own 100 amp breaker panel, Rockwool sound insulation was used in the ceilings and interior walls, and Wi-Fi network & speaker cables are hardwired in. The uninstalled speakers are included. This stunning area could be used as additional entertaining space or as an in-law suite, as it offers a combination kitchen with living space. There is also an additional 3-piece bathroom, bedroom & laundry closet with all the hook-ups installed. The 50 x 111 ft partially fenced lot is the perfect size and easy to maintain! City conveniences are all nearby! (id:61910)
Revel Realty Inc.
84 Regent Drive
St. Catharines, Ontario
Discover your sanctuary in this newly updated 1186 sq ft Bungalow nestled in the sought-after north end of St. Catharines, right here in the heart of Niagara Region. Tucked away on a serene cul-de-sac and bordering the tranquil Walker Creek Trail - with backyard access, this home is a rare find indeed. Step inside to find a kitchen transformed in 2025 with new cabinets, a sleek island topped with quartz counters, and updated vinyl flooring, perfectly complementing the stainless-steel appliances; including a dishwasher (2025). The main floor washroom also in 2025, received a stunning makeover, boasting fresh vinyl flooring, a stylish vanity, a luxurious soaker tub, and updated fixtures. Recent updates extend throughout the property, ensuring comfort and efficiency. A new R7 insulated garage door (2025), refreshed basement bathroom (2025), and a concrete driveway (2024) enhance convenience and curb appeal. Inside, updates continue with basement finishes (2024) and commercial-grade laminate flooring (2024). Essential upgrades like a Trane Furnace (2022), Air Conditioner (2022) - Furnace & A/C annual maintenance will be completed before closing, and Roof (2021) - warranty transferable to Buyer within 30 days, Soffits & Fascia (2021) provide peace of mind and reliability. Don't miss your chance to call this meticulously maintained home yours where modern comfort meets natural beauty in a prime Niagara location. Note: Master Spa Hot Tub purchased in 2022 & Weber B.B.Q. purchased in 2020, both negotiable. (id:61910)
RE/MAX Niagara Realty Ltd
21 Prince Street
St. Catharines, Ontario
Investor alert & great entry-level opportunity! Solid single-detached home with 2+1 bedrooms and a 4pc bath, just minutes from Connaught Public School and major commuter access. Previously renovated, but wear and tear over time presents a great chance to renovate and build equity. Perfect for investors or first-time home buyers who are handy and looking to customize a home of their own. Quick closing preferred. (id:61910)
RE/MAX Garden City Realty Inc
316 - 50 Herrick Avenue
St. Catharines, Ontario
Welcome to this stunning brand new 5-storey building in the heart of St Cathartines: Montebello, where luxury living meets urban convenience! Step into luxury with this spacious 2-bed, 2-bath unit spanning 912 square feet. Enjoy tons of storage space, thanks to the open concept kitchen and ample cabinetry. 2 private balconies and floor-to-ceiling glass windows in the bedroom add to the allure. Plus, you also a get underground parking! Price: $2250/month + utilities (gas, electricity + Water) + Furnace and water heater with monthly rental (approximately $136), speed of Internet 1.5gb with Bell and ONE underground parking is included. Features & Amenities: Cutting-edge remote management tech: control pad, digital door lock, mobile app. Rooftop spaces with stunning nature views. Party Room with a full kitchen for epic gatherings. Fully equipped Fitness Center for tenant use. Tennis and basketball court for active lifestyles. Schedule a viewing today! (id:61910)
Cosmopolitan Realty
4201 Cherry Heights Boulevard
Lincoln, Ontario
Welcome to this newer 3-bedroom, 2.5-bathroom townhouse filled with natural light and offering picturesque views of the pond and vineyard from both the living room and primary bedroom. The main floor features a stylish combination of hardwood and ceramic flooring, while the second floor offers soft broadloom for added comfort. A welcoming entryway includes inside access to the attached single-car garage. The open-concept kitchen overlooks the living area and boasts granite countertops, a center island, ample storage, and stainless steel appliances. Upstairs, the spacious primary suite includes a luxurious ensuite with a soaker tub, walk-in shower, and large walk-in closet. Perfectly located just a short walk from downtown Beamsville, close to acclaimed wineries, excellent schools, and offering quick access to the QEW for an easy commute to Toronto or a 30-minute drive to Niagara Falls, this townhome is a must-see. (id:61910)
A.g. Robins & Company Ltd
6328 Ker Street
Niagara Falls, Ontario
Great starter Home with Full Apartment and seperate enterance located in center of the city. For extra Income. Completly remodelled 1 bedroom apartment in the Basement. New Shingles, New Siding, New floors, 2 New Kitchen Cabinets and backsplash, 2 new Bathrooms ( toilets, vanity, sink, shower ect) New pot lighting, new doors, new drywall, new trim, 2 new fridges, 2 new stoves, washer Dryer Air Conditioner 3 years old, Furnace 5 years old Fenced Yard Front Porch and shed. The attic has also been finished to one large room. Nothing to do here just move right in and get that extra income from the fully finished Basement apartmernt. (id:61910)
Royal LePage NRC Realty
5784 Ironwood Street
Niagara Falls, Ontario
Nestled in the prestigious Fernwood Estates Subdivision, this beautifully designed home offers 3+1 bedrooms, 3.5 bathrooms and a fully finished basement - the perfect blend of luxury, functionality and comfort. From the moment you arrive, this exquisite two-storey family home makes a lasting impression with its elegant stone and stucco façade and welcoming stamped concrete covered front porch. Step inside to an open foyer where stunning oak staircases with iron spindle railings elevate the sense of elegance. The open-concept main floor features gleaming hardwood and tile flooring. The gourmet kitchen boasts granite countertops, SS appliances, a central island and a spacious pantry. The adjacent dining area opens onto a large partially covered deck, ideal for summer BBQs. In the cozy living room, you'll find crown moldings, recessed lighting, and a striking stone surround gas fireplace - a perfect spot to relax and unwind. Additional main floor highlights include a stylish 2-piece powder room and convenient inside access to the double car garage. Upstairs, hardwood and ceramic flooring continue throughout. The luxurious primary suite offers a private retreat with a 4-piece ensuite featuring a jacuzzi tub and a walk-in closet. Two additional bedrooms, a 5-piece bathroom with double sinks, and an upper-level laundry room add convenience for the family. The fully finished basement expands your living space with a versatile fourth bedroom or home office, a 3-piece bathroom and an expansive recreation room. This home offers style, space and location all in one! (id:61910)
Royal LePage NRC Realty
33 - 13 Lakeside Drive
St. Catharines, Ontario
Live the lakeside resort lifestyle all year round at one of Niagara Region's most desirable townhome enclaves. With your own private walkway to Jones Beach, surrounded by nature & hiking trails, green spaces and the Marina, Newport Quay is sure to impress with its manicured grounds, beach access and close proximity to Port Dalhousie & Niagara On The Lake! This multi-level townhome welcomes you with a private interlock drive, new concrete steps and tiled front porch. Once inside you are greeted by an abundance of light and a relaxing "life-by-the lake" ambience! The bright dining area, with its beautiful mediterranean inspired tiles and renovated half wall, overlooks the light filled living room with its gas fireplace, California shutters and large patio doors leading to the updated deck and fabulous views of the beautifully landscaped grounds. From the traditional and light filled kitchen, take in panoramic views of the lake across the street, complete with a suite of stainless steel appliances and custom island. On the upper level, enjoy the sunlight from the new skylight as you make your way to the spacious principle suite with 3 closets and updated ensuite bath with double vanities and large tiled walk-in shower. The generous second bedroom enjoys serene lake views, large windows and vaulted ceilings. The 4 piece main bath is light filled and fashionably updated, rounding out this stylish and put-together townhome! The garage entry into the main house brings you into the tastefully finished lower area, complete with large spacious laundry room, utility room, flex-space and additional bathroom. This is the perfect location for those looking to enjoy the best of all things quintessentially Niagara. A list of all the amazing upgrades can be found in the supplement portion of the listing. (id:61910)
Bosley Real Estate Ltd.
21 Fairlawn Crescent
Welland, Ontario
This inviting 3-bedroom semi-detached bungalow combines comfort with convenience on a generous, fully fenced lot that's perfect for outdoor living. Positioned near the serene Welland River, you'll enjoy peaceful surroundings while staying connected to local parks and Niagara College's Welland campus.The home welcomes you with bright, carpet-free spaces where large, updated windows flood every room with natural light. The contemporary kitchen features modern appliances that make daily cooking a pleasure, while all three bedrooms provide spacious, comfortable accommodations for restful nights.The unfinished basement offers exciting potential for your personal vision create the perfect space for your family's needs and lifestyle. MAKE THIS YOUR NEXT MOVE... (id:61910)
Coldwell Banker Advantage Real Estate Inc
13 Lorimer Street
Pelham, Ontario
Welcome Home to 13 Lorimer. Fabulous Living in Fonthill! Nestled in a beautiful, tree-lined and familyfriendly neighbourhood, this charming home is just a short walk to town, top-rated schools, and convenientshopping. Step into a spacious, updated eat-in kitchen that flows seamlessly into a stunning living room,where oversized windows offer serene views of the meticulously landscaped and private backyard oasis.The main level features 3 bedrooms, including a primary suite with garden doors leading to a private deckyour perfect morning retreat. An updated 3-piece bathroom adds comfort and style. The fully finished lowerlevel is designed for entertaining or extended family living, with a cozy family room featuring a gasfireplace, a full 3-piece bathroom - easily adaptable into an in-law suite. UPDATES: Owned Water Softener,Double Doors, Master Patio Doors, Sump Pump, Finished Garage, New Pine Flooring, Bay Window (SmallRoom), Original Hardwood Flooring, 2021 Kitchen, Roof (10+ Years), Crown Moulding, Bay Windows,Newer Tiled Walk-In Shower, Washer, Dryer, Dishwasher, 2011 Furnace, New Washer, Rental Hot WaterTank, Central Vacuum (1 Year), Ample Storage, Bright Laundry Room, Gas Deck Hookup. (id:61910)
RE/MAX Garden City Realty Inc
117 Humbodlt Parkway
Port Colborne, Ontario
This property spans two lots and features a spacious 400 sq ft two-car garage located on the secondary lot. The home presents an excellent opportunity for buyers seeking a renovation project with strong potential. Please note this property is being sold in as-is condition. Contact us today to schedule your viewing and discover the possibilities this unique property offers. (id:61910)
Coldwell Banker Advantage Real Estate Inc
8311 Vegter Court
Niagara Falls, Ontario
Welcome to 8311 Vegter Court, a stunning 3+1 bedroom, 3 bathroom two-storey home located in a great North end Niagara Falls neighbourhood. Built by Renaldi homes and nestled in a peaceful cul-de-sac, this 1,758 sq.ft. residence offers exceptional living space throughout. The living room and kitchen feature high vaulted ceilings and an abundance of large windows, opening up the space while maintaining a cozy atmosphere. The open concept kitchen and dining area form the centerpiece of this home, with the kitchen boasting breathtaking granite countertops, plenty of counter and cupboard space, a kitchen island with built-in wine racks, and high-end appliances. Dining room includes sliding doors leading to the back patio, perfect for indoor/outdoor dining and entertaining. Down the hall has two generously sized bedrooms with ample closet space and a spa-like four-piece bath featuring a separate jetted tub and stand-up shower. The upper level showcases the primary suite with plenty of room for furniture and decor, two gorgeous oversized windows, extensive closet space, and a convenient 3-piece bath with vanity space. The lower level is finished with a cozy family room and stunning gas fireplace surrounded by stone accents, ft. a walk-out to the magnificent backyard. This floor also offers an additional bedroom with generous closet space, which can be utilized as a home office if desired or additional bedroom space, along with an elegant 3-piece bathroom. A versatile bonus room completes the lower level, perfect for use as a playroom or home gym with a laundry space attached to this room. Outside, discover an impressively huge fully fenced backyard that offers exceptional privacy and space for endless fun. The landscaped grounds provide the perfect setting for entertaining guests, hosting barbeques, or relaxing outdoors. Multiple access points enhance the property's functionality. Perfect family home combines stunning finishes with a great location to schools & amenities. (id:61910)
RE/MAX Niagara Realty Ltd
10 Clearwater Court
Haldimand, Ontario
Nestled on nearly an acre of prime real estate in the exclusive Mohawk Heights Estates, welcome to 10 Clearwater Court - an impeccable 3-bedroom, 4-bathroom residence that seamlessly blends sophisticated design with practical living. Built in 2018, this meticulously maintained home offers generous proportions and thoughtful features throughout its 2-storey layout. The main floor welcomes you with a formal dining room perfect for entertaining, flowing into an expansive open-concept kitchen and living room that serves as the heart of the home. Large windows provide endless natural light and beautiful exterior views. Culinary enthusiasts will appreciate the convenient butler's pantry, while the main floor bedroom with ensuite bathroom provides versatile accommodations for guests or multi-generational living. Ascend to the second level to discover a comfortable sitting area, perfect for quiet reading or casual gatherings. The second bedroom shares a stylish 4-piece bathroom, while the expansive primary suite steals the show with its luxurious 4-piece ensuite bath, and stunning walkout deck overlooking the beautifully maintained property - perfect for enjoying morning coffee. Below, the fully finished basement features a substantial recreation room, dedicated office space, and additional 3-piece bathroom. The mechanical room with garage access creates excellent potential for conversion to an in-law suite. Car enthusiasts will appreciate the attached triple-car garage with its unique rear loading bay - ideal for hobbyists or convenient storage of lawn equipment. As a privileged resident of Mohawk Heights Estates Association, you'll be a deeded community shareholder and enjoy exclusive access to two community parks along Lake Erie's picturesque shoreline- a rare amenity that enhances this already exceptional property. This distinctive residence offers the perfect balance of elegance, functionality, and community amenities in beautiful Lowbanks. (id:61910)
RE/MAX Niagara Realty Ltd
536 Crescent Road
Fort Erie, Ontario
Welcome to this charming, move-in-ready bungalow in the highly sought-after Crescent Park neighbourhood! Nestled on a spacious double lot, this home features a fully fenced backyard that backs onto a quiet cul-de-sac perfect for privacy and peaceful living. You'll love being just minutes from Crescent Beach, great schools, shopping, and local restaurants. Inside, this thoughtfully updated 3-bedroom, 2-bathroom home showcases original hardwood floors and is filled with natural light throughout its generously sized rooms. With three separate entrances, including one through the garage equipped with a lift for easier access, this home is designed for comfort and convenience. Enjoy your mornings on the welcoming front porch with a coffee, or unwind in the evenings with a glass of wine. The extra-long driveway provides plenty of parking, and the garage features a large door that opens right into the backyard. Step out from the dining room onto a large wooden deck, where you can host summer BBQs, relax, or gather with family and friends in the private backyard. Bonus features include a Generac generator and reverse osmosis water filtration system. This home truly has it all! Come take a look and see if its the perfect fit for you! (id:61910)
Rore Real Estate
1025 Steele Street
Port Colborne, Ontario
Beaches, shopping, close knit communities and schools. That is life in the beautiful city of Port Colborne. This listing has a little something for everyone. Whether you are getting into the market, downsizing, or investing. This home's layout is built to suit all your needs. The value here is absolutely incredible. Welcome to this 3-bedroom, 1-bathroom home ideally located just steps from Hawthorne Park and scenic Mud Lake. This property offers a rare bonus: A good size workshop ideal for projects and storage. Updates include: The roof (2021) Siding (2022) Exterior doors (2022) Windows (2018-2022) Furnace (2017) Enjoy the convenience of being minutes from downtown Port Colborne, Nickel Beach, Highway 58, Schools, and all essential amenities. Whether you're exploring nature trails or heading into town, everything you need is close at hand in this friendly neighbourhood. Don't miss this fantastic opportunity to own a home in a great location! Book your private showing today. (id:61910)
The Agency


