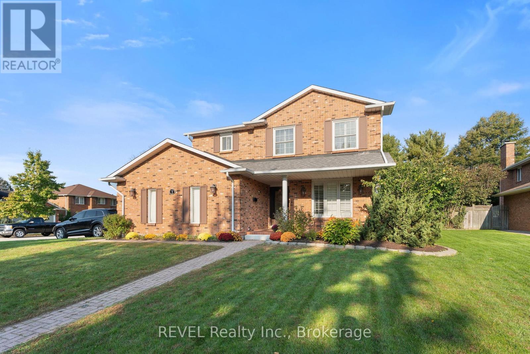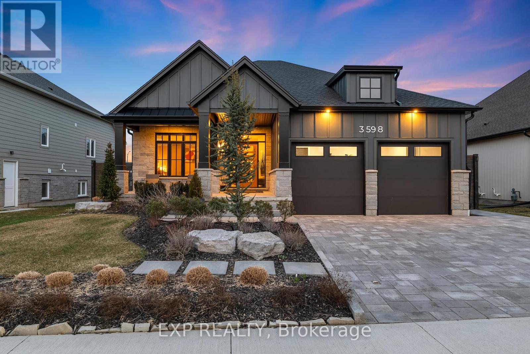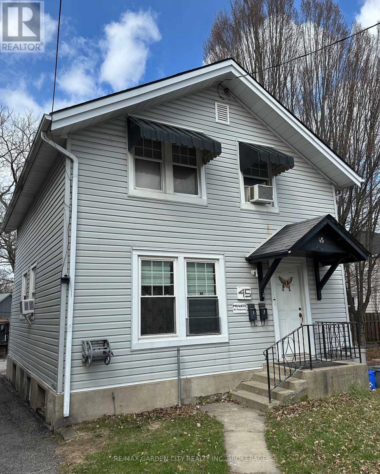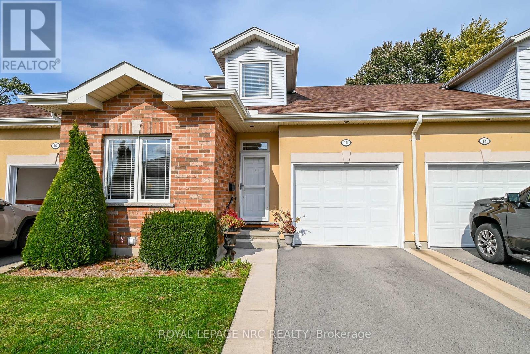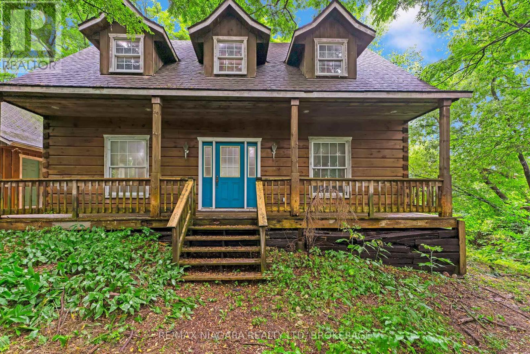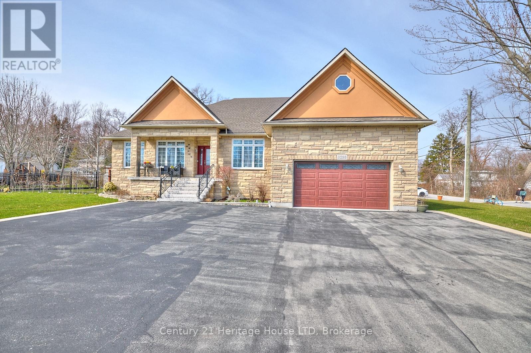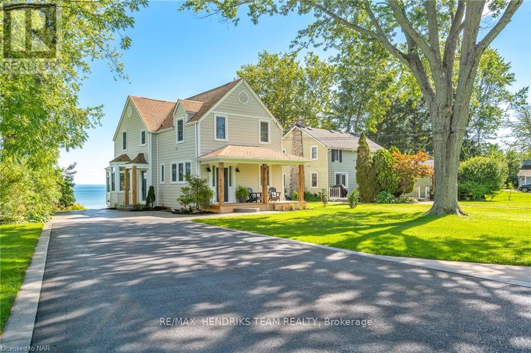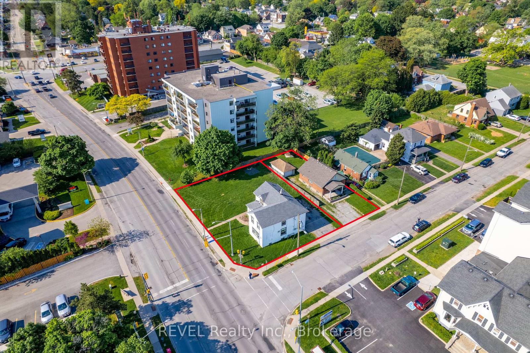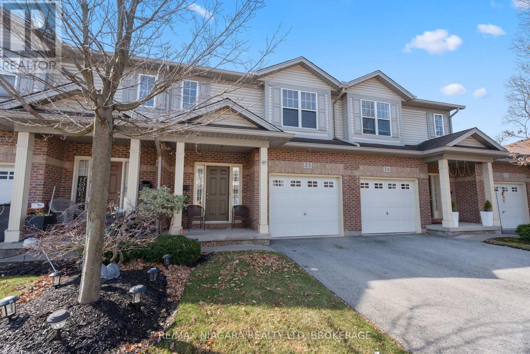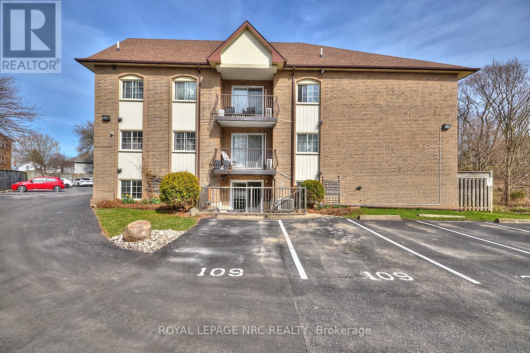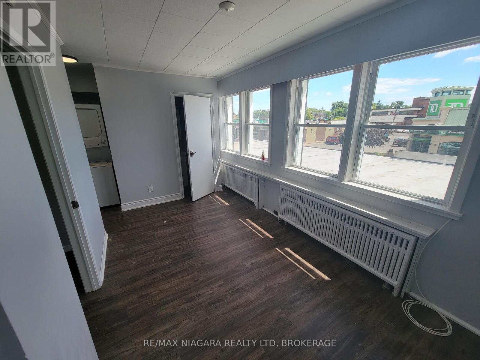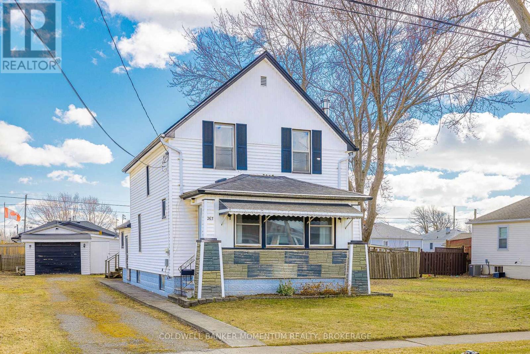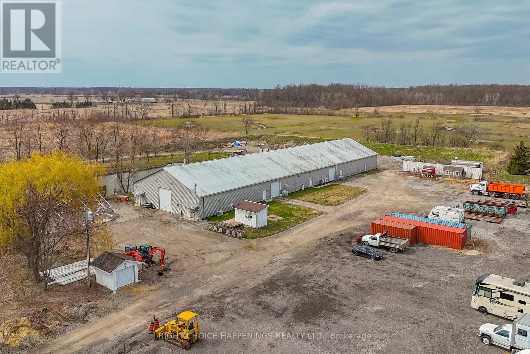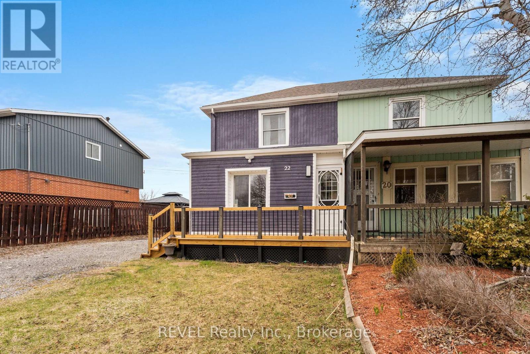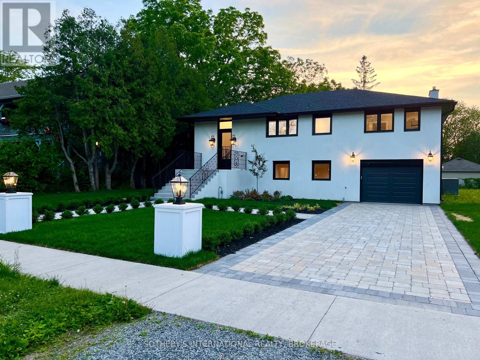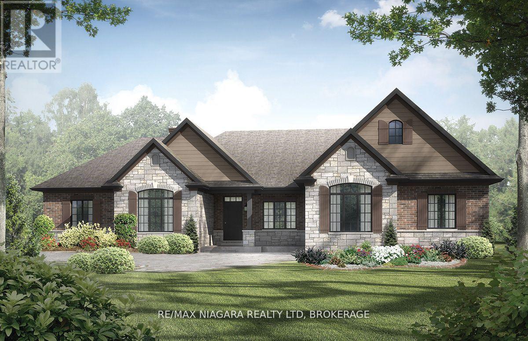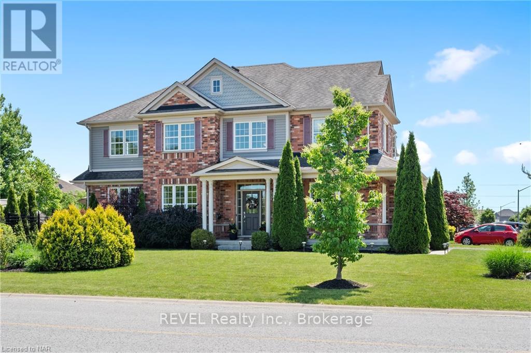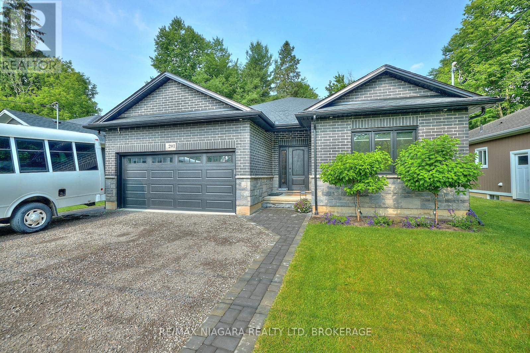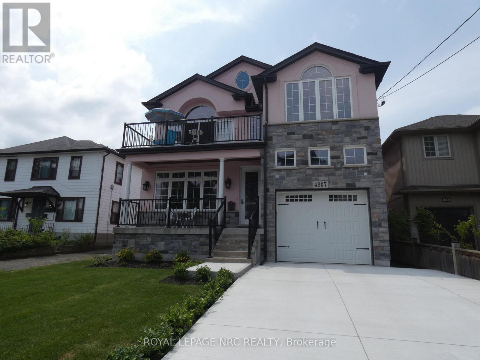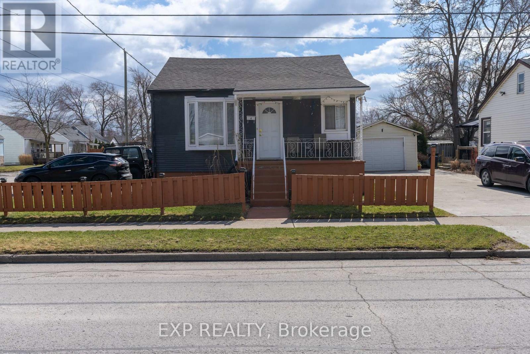1 Spartan Court
St. Catharines, Ontario
Welcome to this executive 3+1 bedroom, 3+1 bathroom home in the sought after neighbourhood of St. George's Point. This home features a 2,200 sq ft 2 storey with open concept main floor and beautiful vaulted ceilings and skylights, hardwood flooring, gorgeous kitchen with granite countertops and new garburator and a massive fully fenced rear yard with deck and in-ground pool. Step down to the bright family room with skylight and cozy gas fire place. The main floor also features a great dining room space for hosting, home office room and main floor laundry. Upstairs you will find 3 bedrooms including the master suite with 4 piece ensuite. The lower level features a large recreation room, 4th bedroom, 3 piece bath and storage areas. This home is close to the QEW and within the Port Dalhousie area of St. Catharines. This gem is located within a sought after neighbourhood and not to be missed! (id:61910)
Revel Realty Inc.
3598 Canfield Crescent
Fort Erie, Ontario
Welcome to 3598 Canfield Crescent, this exquisite custom-built Bungalow in 2022 is located in the highly desirable Black Creek community of Stevensville. Boasting over 2,800 square feet of finished living space, this home offers 4 spacious bedrooms, 3 luxurious bathrooms and an array of high-end finishes designed to impress. Upon entering, you are welcomed into an open-concept main floor adorned with elegant finishes and abundant natural light. The gourmet kitchen boasts high-end appliances, custom cabinetry and a spacious island, perfect for culinary endeavours and entertaining guests. Adjacent to the kitchen, the living area provides a warm and inviting atmosphere with a natural gas fireplace. The primary suite serves as a private retreat, complete with a spa-like ensuite bathroom and a large custom designed walk-in closet. A second bedroom and additional full bathroom complete the main level. Descending to the professionally finished basement, you'll find soaring 9-foot ceilings, a cozy gas fireplace, two additional bedrooms and a stylish 3-piece bathroom. This versatile space is perfect for hosting guests or creating a personalized entertainment area. Step outside to the covered back porch, where you can enjoy your morning coffee or a cold beverage after work in comfort and privacy with a fully fenced yard. The expansive double car garage offers ample storage and convenience. The curb appeal of this home is absolutely stunning with a modern design and professional landscaping. This home is conveniently located with quick highway access and close to schools, parks, golf courses, restaurants, entertainment and scenic trails. With the perfect blend of luxury, comfort and functionality, don't miss the opportunity to make 3598 Canfield Crescent your new home! (id:61910)
Exp Realty
45 Lake Street
St. Catharines, Ontario
Duplex located in the heart of downtown St. Catharines, steps from Montebello Park and within walking distance to restaurants, shops, and transit.This well-maintained property features two separately metered units each with its own hydro meter, gas meter, and two furnace offering flexibility for investors or end users. Ideal for those looking to live in one unit and rent the other, or as a fully tenanted investment. A rare opportunity in a growing downtown core. (id:61910)
RE/MAX Garden City Realty Inc
15 - 4300 Kalar Road
Niagara Falls, Ontario
Great North End condo with single attached garage. 2 bedrooms main floor and one down in finished basement. From the moment you enter this gem, bright and cheery open concept kitchen with breakfast bar, expanding living room and dining with gas fireplace. Spacious primary bedroom with 4pc ensuite bath and wall of closets. 2nd main floor bedroom currently used as den/office. Great walk up loft overlooking main floor (vaulted ceiling) perfect space to relax with a good book. Additional main floor 3pc bath with M.F. laundry hookups. Basement well finished with large recreation room, 3rd bedroom and 3 pc bath, perfect space for visiting family or friends. Large "L" shaped utility room (currently washer/dryer set up). Extra's included central vac, concrete patio off living room. Garage door opener, small quiet complex. Close to shopping, quick highway access, bus route, walking trails and green space. Time to enjoy the freedom of condo living, let someone else do all the maintenance while you enjoy your hobbies, travel etc. Call now for your private viewing. (id:61910)
Royal LePage NRC Realty
8 Four Mile Creek Road
Niagara-On-The-Lake, Ontario
Welcome to 8 Four Mile Creek Road, St. Davids. Custom built all seasons true log cabin log home is a rare find and is tucked up into its own 3/4 acre secluded property. Features open concept main level with large kitchen with breakfast bar, dining area , living room with fire place, 2 pc bath and laundry. Upper level has 3 spacious bedroom and large 4pc bath. Lower level is finished with family room and bedroom. 2 car garage / workshop with heat and power. Don't miss out on this great opportunity. (id:61910)
RE/MAX Niagara Realty Ltd
3290 Evadere Avenue
Fort Erie, Ontario
Come see this unique custom built home, in the sought after area of Thunder Bay, offering any one of three options. (1)Large single family home, (2)true rental unit on the lower level or (3)a completely separate two family home. Rent the lower unit to help offset mortgage payments or purchase with another buyer and split the mortgage payments, or simply enjoy the large home and all that it has to offer. Main floor and lower level offer large kitchens, family rooms, dining room and laundry facilities. Wine cellar and plenty of storage. Sun room and composite deck on the main level, separate sun room on back of the garage for the lower unit. Hardwood and tile flooring on both levels. Custom maple cabinets, granite counters. Gas fireplace, large foyer. Nine, ten and thirteen foot ceilings. Maintence free, stone , brick, and stucco exterior. Attached garage plus additional detached garage. Parking for 16 vehicles. Out door entertainment is a breeze with ovens, kitchen and bbq. Fire pit for those cool spring and fall evenings. Gas generator hard wired covering the whole house. Large corner lot, fully fenced and nicely landscaped. Short walked to the lake and close to restaurants and shopping in the quaint village of Ridgeway. Please watch the video and take a tour. ** This is a linked property.** (id:61910)
Century 21 Heritage House Ltd
3375 North Shore Drive
Fort Erie, Ontario
Welcome to the water! Exceptional lakeside home and property set on a quiet bay on the shores of Lake Erie. Relax and unwind as you overlook the water - whether it's on calm days when the lake is like glass or on other days when you can listen to the waves roll in. Swimming, boating, fishing, waterside campfires or just simply hanging out with family and friends - you can do it all here! Extensive renovations completed in the past couple of years while maintaining some nice character touches. Nearly 3,000 square feet of finished living space in this lovely 4 bedroom, 3 bath home. New hardboard siding and a rebuilt open front porch(in 2024) which leads you into a gorgeous renovated kitchen with quartz counters and plenty of cabinetry. Open dining and living areas with plenty of room for large family gatherings featuring an oversized natural fireplace, wood floors and beamed ceilings. French doors open to a sunny den surrounded by windows offering spectacular views. Patio doors lead to a new deck (in 2024) with room for 12+ people for bbq dining - a great spot to begin or end the day! The main floor bedroom is perfect for anyone visiting who is not able to do stairs. It has a shower directly inside of it plus a 2 piece bath just off the hallway. The second floor has 3 bedrooms with two of them sharing a 3 piece bath. The primary suite is extra special with its own sitting area in front of an original second wood fireplace and a 4 piece ensuite and wow - check out the views to wake up to! The lower level offers a large family room with ground floor walkout to a patio overlooking the huge backyard and right down to the lake. Large laundry/storage/mechanicals room. New furnace in 2022. C/A. Municipal water and sewers so need to worry about septic systems and cisterns like some of the other waterfront properties. Located in Fort Erie's village of Ridgeway near Crystal Beach, this property is simply fabulous! (id:61910)
RE/MAX Hendriks Team Realty
3879 Portage Road
Niagara Falls, Ontario
Take your investment portfolio to new heights with 3879 Portage Road & 6248 St. John Street together! The GC zoning here allows for a diverse range of applications, such as retail, office spaces, clinics, and more. Offering excellent visibility from Portage Rd and conveniently located near all amenities, including grocery stores, public transportation & more. This flexible opportunity is well-suited for a multi-generational setup or investment potential, allowing you to reside in one home while generating passive income by renting out the other. The St. John Street residence includes a separate entrance plus a secondary unit in the lower level, featuring 2 hydro meters, well sized rooms and a roof installed in 2016. 3879 Portage Road is a well-maintained 2 storey home with its own two hydro meters and two gas meters. It consists of 2x two-bedroom units, providing plenty of space for everyone. Don't miss out on this rare opportunity in North End Niagara Falls - schedule your showing today! (id:61910)
Revel Realty Inc.
Coldwell Banker Advantage Real Estate Inc
25 - 5595 Drummond Road
Niagara Falls, Ontario
FANTASTIC 2-STOREY CONDO TOWNHOUSE! This home is finished top to bottom and has been impeccably maintained offering a 3 bedroom floor plan (3rd bedroom is currently an open concept loft), 2.5 baths, finished basement and attached garage. The main floor features big & bright windows, spacious foyer with 2-piece powder room, access to the garage, over sized kitchen with granite countertops and stainless steel appliances. Main floor also offers a large living room/dining room with gas fireplace and walk-out to your private deck and patio. Second floor features 2 generously sized bedrooms, open concept loft that could easily be converted to a 3rd bedroom, main 4-piece bath, laundry room with laundry tub, primary suite with walk-in closet and private 4-piece ensuite. Basement level is finished with a storage area, office/den and family room that could be a 3rd/4th bedroom plus rough-in for a 4th bathroom. All kitchen appliances plus washer & dryer included. Quick & easy access to the QEW Highway to Fort Erie/Toronto and the 420 Highway to the Rainbow Bridge/USA. Walking distance to the Lundy's Lane shopping corridor with restaurants, banking, groceries, pharmacies and more. You wont be disappointed! (id:61910)
RE/MAX Niagara Realty Ltd
109 - 20 John Street
Grimsby, Ontario
Discover the perfect blend of comfort and convenience in this charming 2-bedroom, 1-bathroom main floor condo, offering the perfect blend of style and convenience. This home features open-concept, laminate throughout, in-suite laundry and the kitchen features a spacious island and a bright eating area, ideal for entertaining or everyday living. Patio doors lead to a lovely terrace, perfect for morning coffee or evening relaxation. With two parking spots conveniently located right outside the unit, you'll enjoy seamless access. The condo fees include heat, hydro, water, internet, cable & parking. This quiet, smoke-free, pet-free building is just minutes from the QEW and all major amenities. Don't miss this exceptional opportunity. (id:61910)
Royal LePage NRC Realty
1 - 149 Clarence Street N
Port Colborne, Ontario
Discover the charm of downtown living at 149 Clarence St, Unit 1 in Port Colborne. This delightful 1-bedroom, 1-bathroom main floor apartment offers a perfect blend of historic character and modern convenience, complete with one dedicated parking space. The unit is filled with natural light and features a well-appointed kitchen with sleek finishes, plus the added convenience of in-unit laundry. Located just steps from shops, plazas, parks, and popular dining spots, this cozy space offers exceptional comfort and walkable access to local amenities. Available for $1,245/month plus hydro a fantastic opportunity to enjoy vibrant downtown living in a welcoming community. (id:61910)
RE/MAX Niagara Realty Ltd
263 Humboldt Parkway
Port Colborne, Ontario
Welcome all builders, investors or buyers with a keen eye for potential! This 3 bedroom, 1 bath home sits on a stunning triple wide lot, of approximately 100ft x 116ft! You can either purchase the whole package (house with 2 separate building lots) or purchase just the house or the 2 individual building lots on their own. This well built home still features its' exquisite original millwork and is just waiting for its' next owner to make it their own. The main floor features an enclosed porch, living and dining room, kitchen and full bathroom. On the second floor you will find 3 spacious bedrooms and the high basement offers approximately 800 square feet of potential living space and with a separate entrance it has huge potential for a basement apartment for that extra income or family members. Located just minutes from Lakeshore Catholic High School, The Vale Community Centre, Lockview Park and the Welland Canal, this home is centrally located and close to all amenities. With vision and some work, this property may just be the perfect home for your investment or family. Call today for your private viewing (id:61910)
Coldwell Banker Momentum Realty
40828 Forks Road
Wainfleet, Ontario
Welcome to a once-in-a-lifetime opportunity to own a state-of-the-art, 13,000+ square foot dream shop sitting on just under 5 private acres. Whether you're looking to expand your business, invest in income-generating storage space, or build your dream home right next door, this property offers it all. With rebuild value near $2 million, this massive, fully-equipped shop features a 900 square foot office, with heat and hydro throughout the entire space, ready to support a wide range of commercial or personal uses. Surrounded by hydro-seeded berms, you'll enjoy unmatched privacy and peace of mind.The expansive lot is the perfect canvas to build your custom home, while running your business steps away. With its ideal location, size, and versatility, this property is a true gem for entrepreneurs, builders, and visionaries alike. (id:61910)
Right Choice Happenings Realty Ltd.
22 Hayes Road
Thorold, Ontario
Welcome to the recently renovated 22 Hayes Road in the heart of Thorold - the perfect blend of comfort and convenience. Featuring 2 spacious bedrooms and 3 updated bathrooms, this home is ready for you to move right in and start making memories. Step into a bright and airy main living area complete with fresh paint and stylish new flooring. The newly finished lower level adds incredible versatility, offering ample storage or the ideal setup for home offices, study areas, exercise rooms or even a cozy retreat. Outside, you'll find a generous yard perfect for outdoor activities, gardening, or simply unwinding in your private green space.With plenty of parking for the whole family, this home truly has it all. Don't miss your chance to own this turnkey beauty - schedule your viewing today! (id:61910)
Revel Realty Inc.
Pt 2 (House) - 489 Regent Street
Niagara-On-The-Lake, Ontario
Nestled in one of the most sought-after locations, this home has been thoughtfully updated to combine modern luxury with timeless elegance. Step inside to an open-concept main living area, where vaulted ceilings in the living and dining rooms create an airy and sophisticated ambiance. Custom-built cabinetry and oversized patio doors lead to a brand-new back deck, where you can take in the breathtaking views of the landscaped rear yard. The gourmet kitchen is a true showpiece, showcasing brand-new custom cabinetry and countertops, designed for both effortless daily living and stylish entertaining. The luxurious primary suite serves as a private sanctuary, featuring a walk-in closet with custom cabinetry and a spa-inspired 5-piece ensuite, complete with double sinks, a soaker tub, and a glass-enclosed shower. Patio doors from the master bedroom open directly onto the rear deck, seamlessly blending indoor comfort with outdoor tranquility. A second bedroom and a stylish 4-piece bathroom with a glass shower complete the main floor. Throughout the home, luxurious details abound, including engineered herringbone hardwood flooring, new doors, handles, and countertops. The fully finished basement expands your living space with a third bedroom, a 3-piece bathroom, and a full kitchen setup ideal for guests or in-laws. A walkout to the rear yard provides even more convenience and access to the beautifully landscaped property. Located directly across from the renowned Pillar and Post Inn & Spa and within walking distance to local restaurants, shops, and amenities, this home is set in a neighbourhood with history, charm, and convenience. (id:61910)
Sotheby's International Realty
96 Sumbler Road
Pelham, Ontario
Introducing Homes by Hendriks, where exceptional craftsmanship and outstanding customer service converge to create your dream home. Renowned as a reputable builder with an unwavering commitment to quality, Hendriks has established a remarkable reputation in the real estate industry. This enticing opportunity offers more than just purchasing land; it presents an exclusive chance to forge a lasting partnership with Hendriks through a tied build contract. You can be confident that your home will be constructed with the utmost attention to detail and the finest materials. What sets Home by Hendriks apart is their dedication to fulfilling your vision. As a Buyer, you have the liberty to collaborate with the builders and craft a personalized design that suits your unique preferences and lifestyle. From the layout and architectural style to the finishes and fixtures, your dream home will truly be a reflection of your individuality (id:61910)
RE/MAX Niagara Realty Ltd
104 - 2 Arbourvale Common
St. Catharines, Ontario
Welcome to a new level of luxury living, welcome to Coveteur. This condo building has four stories and 41 luxury suites. Construction is underway, and occupancy is expected in Early 2026!! Spacious open concept suites with 10 foot ceilings, and 8 foot doors. An architecturally distinctive circular feature graces the foyer, adding a unique touch to the suites design. Indulge in the art of personalization with our carefully curated array of four exquisitely designed dcor options: Parisian, Scandinavian Chic, New York Loft, and European Traveller, ensuring that you infuse your luxury suite with unparalleled elegance and effortless style. Balcony/Terrace access is provided through elegant three pane sliding doors. Echobee smart thermostat in each suite for individually controlled air conditioning and heating. Each suite outfitted with individual high-efficiency MagicPaks with fresh air ventilation system for healthy indoor air quality. The Kitchen features designer cabinetry with crown moulding to the ceiling, Quartz countertops with tile backsplash. Eat-in Island with quartz countertop as per plan. The amenities in this building are: Large outdoor terrace on the ground floor featuring lush, landscaped gardens, viewing and sitting areas overlooking wooded valley lands. A stylish party room features a complete kitchen and bathroom for your convenience. Designer appointed lounge with a stunning 2-sided fireplace adjacent to the library. Experience some quiet relaxation on the opposite side of the fireplace in the library. Indulge in the luxurious amenity of a well-equipped fitness and yoga area exclusively for residents. Included is one underground parking spot and locker. This building is built strong using Insulated Concrete Forms (ICF). To view our website with all floor plans and other information visit www.coveteur.ca. (id:61910)
Royal LePage NRC Realty
241 - 50 Herrick Avenue
St. Catharines, Ontario
Welcome to St. Catharines newest condo building, The Montebello, conveniently located in the heart of St. Catharines. You will be impressed immediately upon walking into the building with it's stylish design. This corner unit is located on the second floor and has tons of upgrades including upgraded cupboard and floor package, stainless steel appliances and quartz counter tops. The open concept floor plan allows for tons of natural light and the private balcony is the perfect spot for that morning coffee. There is no shortage of storage space plus it has an underground parking spot. You will love the amenities this building offers with a state of the art gym, party room overlooking the golf course, and pickle ball court. Stay active and enjoy all that downtown has to offer with the condo only a short walk away, experience the many restaurants and shops. (id:61910)
RE/MAX Garden City Uphouse Realty
51 Dundee Drive
St. Catharines, Ontario
Beautifully renovated two-story home in the desirable Secord Woods neighborhood of St. Catharines. This updated property offers three spacious bedrooms, two bathrooms, and a fully finished basement, making it an excellent choice for families, first-time buyers, or investors.Renovations completed in 2022 include new flooring throughout (vinyl, laminate, and tile), updated kitchen cabinets and countertops, modern light fixtures, fresh doors and trim, and upgraded bathroom vanities, toilets, and tub/shower. The home is move-in ready with a stylish and contemporary feel.Located in a quiet, family-friendly neighborhood, this property is within close proximity to schools, parks, The Welland Canal Parkway, shopping, The Pen Center, The Outlets of Niagara Outlet Mall and convenient QEW access. This is a fantastic opportunity to own a beautifully updated home in a sought-after area. (id:61910)
RE/MAX Garden City Realty Inc
6500 St. Michael Avenue
Niagara Falls, Ontario
You have got to see this showstopper home!!! Welcome to 6500 St. Michael Avenue in Deerfield Estates! This stunning, fully finished property has all the bells and whistles, featuring a grand foyer, 4+2 bedrooms, 3.5 baths, and a chef's eat-in-kitchen with granite counters, stainless steel appliances, and a bright family room with a fireplace. Enjoy a breakfast area opening to a deck overlooking a beautifully manicured yard with a heated salt-water pool. The main floor also includes a separate living room, formal dining room, laundry room, and powder room. Upstairs, you'll be impressed by the super bright and open feel, generous-sized rooms with gorgeous hardwood floors, and abundant natural light from every single angle. The primary bedroom quarters are complete with his + hers walk-in-closets and a designer 6pc ensuite bathroom fully equipped with double sinks, shower and soaker tub with jets. There is plenty of storage throughout. Step down to the fully finished basement featuring a theatre-sized recreation space, two additional rooms, a full bath, and extra storage, making it perfect for movie nights or family gatherings. The entertainer's dream yard features the heated salt-water pool, BBQ-ready deck, wrought iron fence, shed, and plenty of space for a swing set.Located on a 60ft corner lot with a double car garage and driveway that parks 4 vehicles. This property's perfectly manicured landscaping and attention-grabbing curb appeal is the envy of all neighbours- offering privacy and appreciation for beauty. In the highly desirable Forestview Public School catchment, this high-demand location provides quick access to the neighbourhood park, Costco, every imaginable amenity, hwys and all that is the booming south end of the City!!! (id:61910)
Revel Realty Inc.
209 - 2 Arbourvale Common
St. Catharines, Ontario
Welcome to a new level of luxury living, welcome to Coveteur. This condo building has four stories and 41 luxury suites. Construction is underway, and occupancy is expected in Early 2026! Spacious open concept suites with 10 foot ceilings, and 8 foot doors. An architecturally distinctive circular feature graces the foyer, adding a unique touch to the suites design. Indulge in the art of personalization with our carefully curated array of four exquisitely designed dcor options: Parisian, Scandinavian Chic, New York Loft, and European Traveller, ensuring that you infuse your luxury suite with unparalleled elegance and effortless style. Balcony/Terrace access is provided through elegant three pane sliding doors. Echobee smart thermostat in each suite for individually controlled air conditioning and heating. Each suite outfitted with individual high-efficiency MagicPaks with fresh air ventilation system for healthy indoor air quality. The Kitchen features designer cabinetry with crown moulding to the ceiling, Quartz countertops with tile backsplash. Eat-in Island with quartz countertop as per plan. The amenities in this building are: Large outdoor terrace, on the ground floor featuring lush, landscaped gardens, viewing and sitting areas overlooking wooded valley lands. A stylish party room features a complete kitchen and bathroom for your convenience. Designer appointed lounge with a stunning 2-sided fireplace adjacent to the library. Experience some quiet relaxation on the opposite side of the fireplace in the library. Indulge in the luxurious amenity of a well-equipped fitness and yoga area exclusively for residents. Included is one underground parking spot and locker. This building is built strong using Insulated Concrete Forms (ICF). To view our website with all floor plans and other information visit www.coveteur.ca. (id:61910)
Royal LePage NRC Realty
201 Pleasant Avenue N
Fort Erie, Ontario
Less than 4 years old, this spectacular brick bungalow has plenty of fun features, inside and out, to make this 3-bedroom, 4-bathroom home perfect for a growing or downsizing family or taking advantage of the in-law suite potential in the finished basement. Enjoy entertaining and relaxing on the large back deck, in the swim spa, in the backyard putting golf green, in the 28ft screened-in sunroom or in the double car garage around the pool table. The main floor features a living room gas fireplace, kitchen center island breakfast bar and a dining room with sliding doors to the back deck. The primary bedroom has a walk-in closet and a spa-like 4pc ensuite bathroom with a double sink and glass & tile shower. A second main floor bedroom, 4 pc bathroom, mudroom with inside entry, laundry and dog-wash sink round out the main floor amenities. Host guests or have family live in the basement with an expansive rec room, kitchenette/bar area, 2pc bathroom and a 3rd bedroom with its walk-in closet and 3pc ensuite bathroom. House still has TARION Warranty remaining and also has a Generac Generator for worry free living! Its a short walk to the shores of Lake Erie, historic downtown Ridgeways shops, restaurants, and the 26km Friendship Trail, and a couple minute drive to Crystal Beach's sand, shops and restaurants. (id:61910)
RE/MAX Niagara Realty Ltd
4807 Zimmerman Avenue
Niagara Falls, Ontario
One of a kind 2,100 sq. ft. custom built 2 sty. with a "Mediterranean Vibe" in the heart of Niagara Falls, in the tourist district overlooking the Niagara River.Each floor has a beautiful bedroom suite with walk in closets and custom bathrooms, laundry rooms on each floor as well as living rooms, excellent in-law set up. Plus full unfinished basement with private entrance ready to be finished as additional living space or apartment. Features are endless, cathedral ceilings in kitchen, quartz counter tops throughout. (butcher block counter on island. Oversized windows, natural light beams in year round. Hardwood flooring, 8 ft interior door main floor. Gas fireplace, sit out front concrete porch and beautiful sit out balcony off 2nd floor living room and bedroom, the list goes on. Relaxation and entertainment are guaranteed. Short walk to the Falls and Niagara parks attractions, easy access to highway, shopping, wine route. Don't miss this opportunity. (id:61910)
Royal LePage NRC Realty
4 Homewood Avenue
St. Catharines, Ontario
Charming Bungalow in the Heart of St. Catharines Income Potential! Welcome to this beautifully maintained 3+1 bedroom bungalow situated in the heart of St. Catharines! Perfectly located just 2 minutes from the QEW, this home offers exceptional convenience for commuters and easy access to all the dining, shopping, and entertainment the city has to offer. Inside, you will find two full-size kitchens and two full bathrooms, making this home ideal for multi-generational living or potential rental income. The lower level features a separate living space, perfect for an in-law suite or additional income opportunity. Further features include parking for up to 4 vehicles, a fully fenced in pool sized yard, and a wonderful covered porch with lighting, perfect for relaxing and enjoying the warm weather. Enjoy a spacious layout with plenty of natural light, a well-appointed kitchen, and comfortable bedrooms. There is also a large insulated attic with floor, central heat/ac, and drop down ladder and hatch. Whether you are looking for a family home with flexibility or an investment property, this bungalow is a fantastic opportunity in a prime location! This property is located within 2 minutes of the QEW, 5 KM from the outlet mall as well as numerous restaurants, parks and schools. Do not miss out; schedule your private viewing today! (id:61910)
Exp Realty


