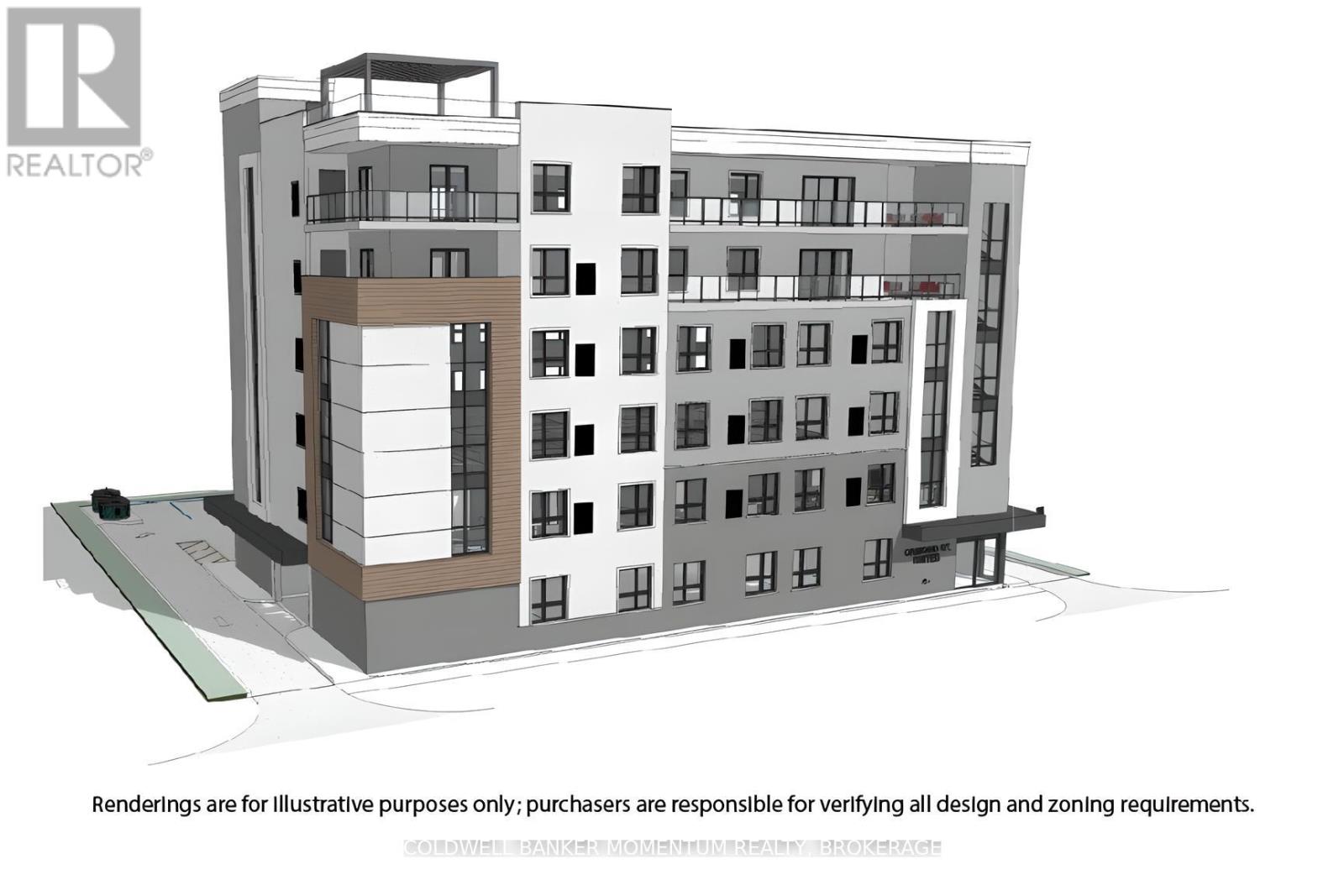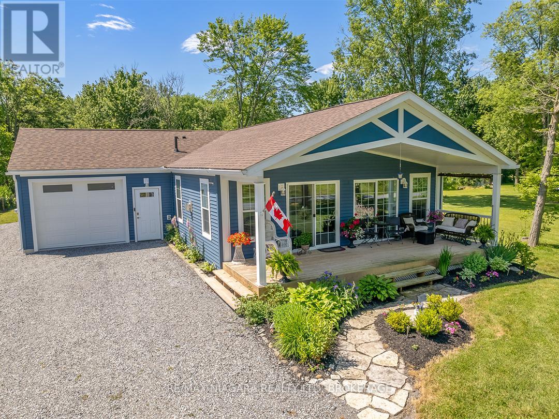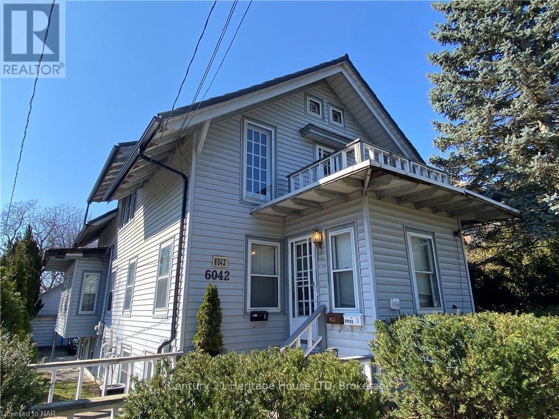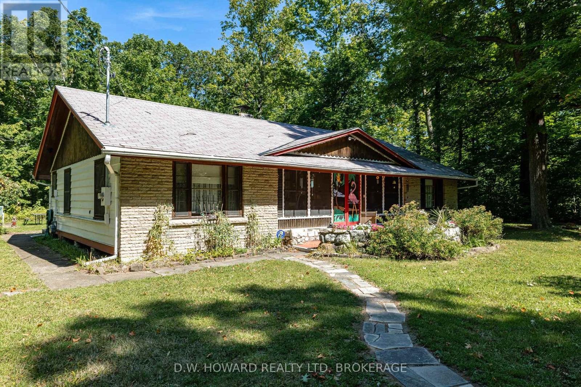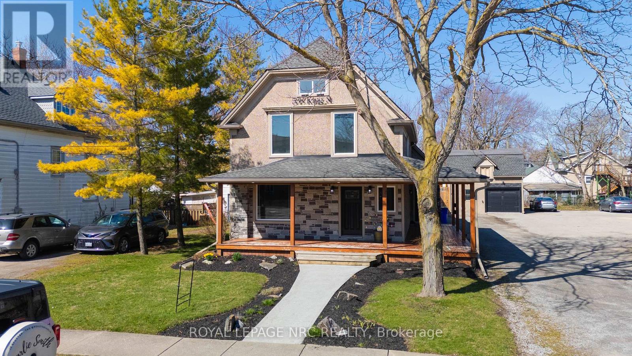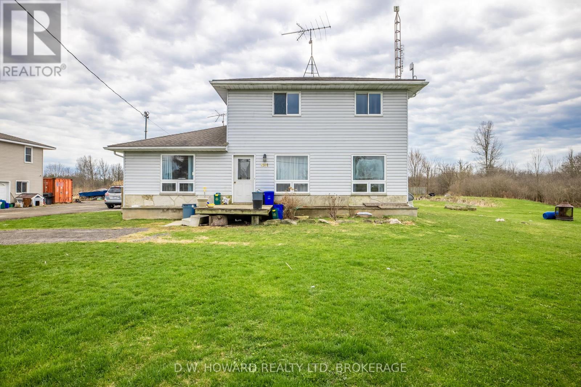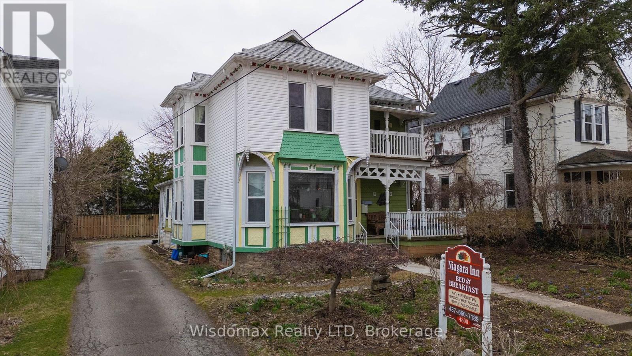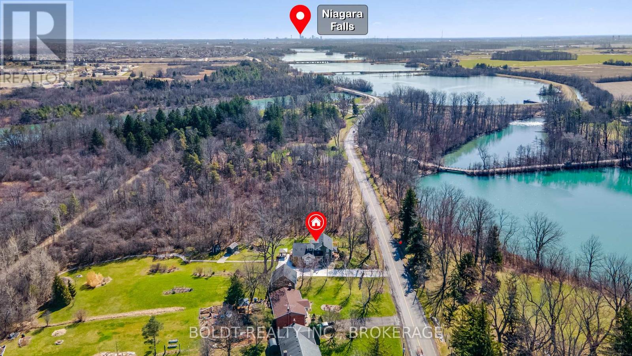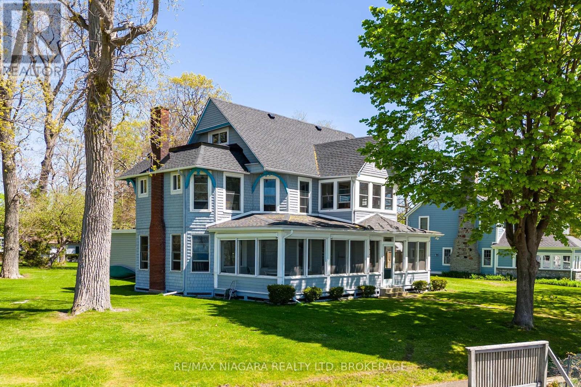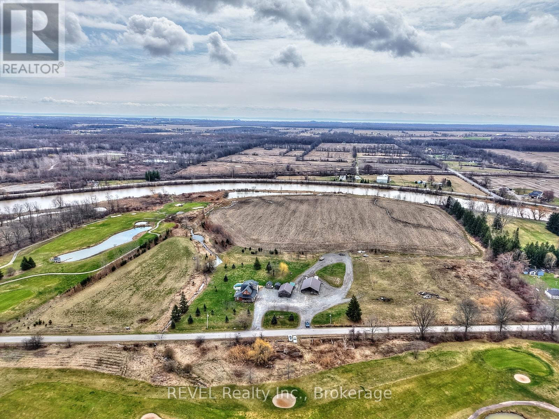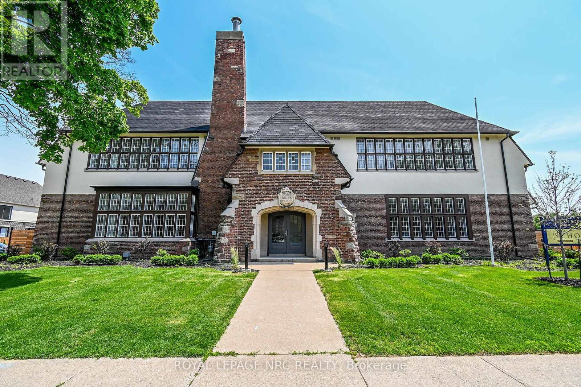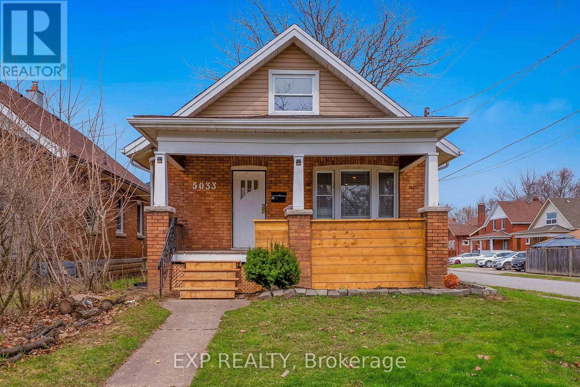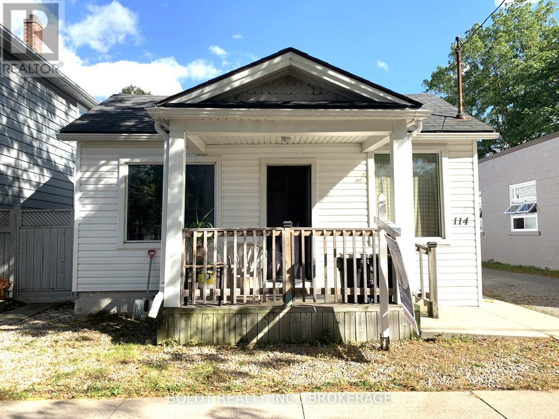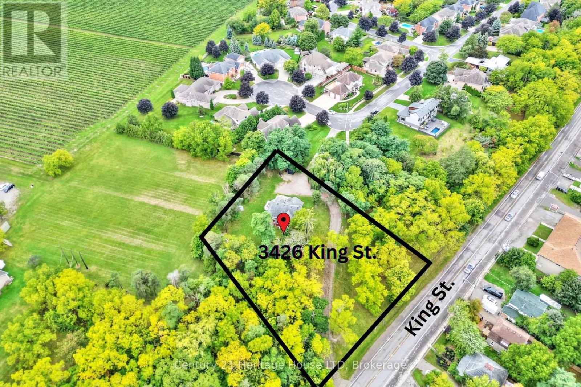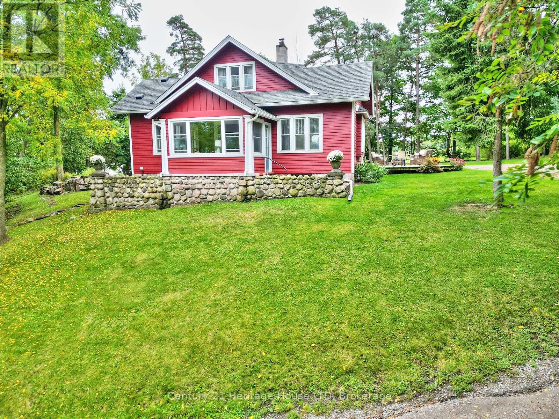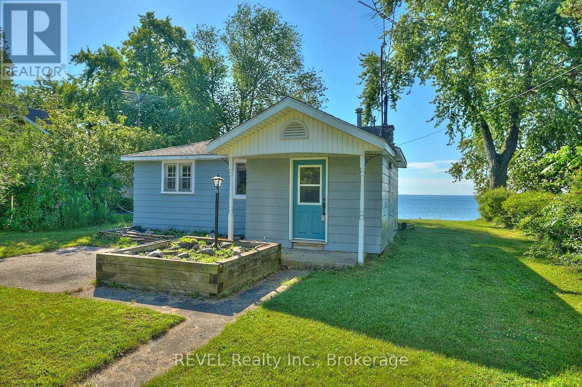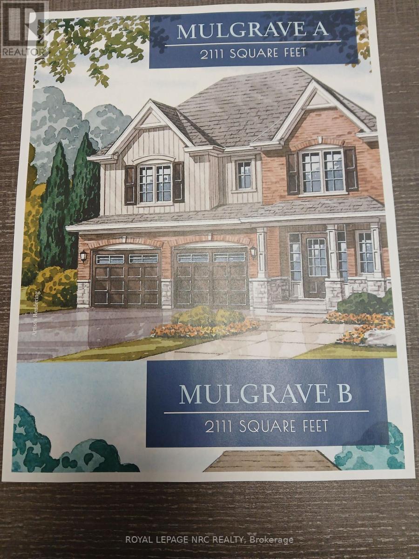16 Ormond Street S
Thorold, Ontario
Discover a prime development opportunity in Thorolds downtown core at 16 Ormond St South. This centrally located site, measuring 137x132 feet, is shovel-ready with zoning approvals for a 6-storey building. It presents a unique opportunity to offer affordable living solutions. Key Highlights include: Prime Downtown Location - Situated in the downtown core of Thorold, Ontario, this property is perfectly positioned to benefit from local amenities, public transportation, and community services. Ready for Development - With all approvals in place, this site is prepared for quick turn around and site plan. Versatile Development Options - Approved for either 40 1-bedroom apartments/condos or a 75-bed senior living/retirement home, catering to a diverse range of residents seeking living solutions. Further information and site package available upon request. (id:61910)
Coldwell Banker Momentum Realty
3545 Firelane 7 Road
Port Colborne, Ontario
Situated in the idyllic Silver Bay community along the shores of Lake Erie. This 4 year old bungalow offers deeded access to a private sandy beach-just a short walk down a treed pathway. Sitting on a quarter-acre lot this home welcomes you with a large, inviting covered porch with post & beam inspired styling. Step inside to 1300 sq.ft. of beautiful living space, where the post and beam inspired accents continue. Double sliding drs off the airy front porch open to the open concept living room, dining area, & kitchen. The space is warmed by a gas fireplace & the stunning kitchen is highlighted by a centre island with warm, wood plank countertop. An expansive screened room sits at the back of the house. There are two main floor bedrooms, plus a third room currently used as an office. The primary bedroom provides an ensuite bathroom, a walk-in closet, and sliding doors that lead directly to the screened room, enhancing the sense of indoor-outdoor living. Downstairs, the full, partially finished basement offers additional living space with a rec room area, bedroom area, and a bathroom complete with a relaxing jetted tub. A huge concrete patio, shaded by a sunsail, leads to a garden shed, built with a style matching the home, with power and lights adding functionality to the backyard. Beautiful landscaped gardens and raised beds benefit from a timed irrigation system. A matching garden shed with power and lights adds convenience and charm to the backyard. The attached garage, insulated and heated, provides ample space for vehicles and projects, with front and back garage doors for easy passthrough access or use as a breezeway. 3545 Firelane 7 includes municipally monitored 'Silver Bay Water' from May to October, plus a 5500-gallon cistern for the winter months, Hookup ready for wired in generator and Bell Fibe connectivity. Come and experience the perfect blend of beachside relaxation and contemporary living at 3545 Firelane 7. (id:61910)
RE/MAX Niagara Realty Ltd
10 Canal Street
St. Catharines, Ontario
Welcome to this charming century home nestled in the heart of a vibrant lakeside community - Port Dalhousie. Set on a rare double-wide lot with exciting severance potential, this property offers timeless character paired with thoughtful modern updates. Inside, you'll find 3 spacious bedrooms and 1 full bathroom, along with defined living and dining areas that retain the traditional layout and historic charm of the home. Original features like wood floors, tall baseboards, and classic trim blend beautifully with updated finishes, creating a warm and inviting atmosphere. Step outside to a large, private yard complete with a deck and patio, the perfect space for relaxing or entertaining. Just steps from the beach, marina, yacht club, local shops, cafés, and the pier, this home offers an incredible lifestyle and unbeatable location. This is more than a home, it's a lifestyle by the water. Whether you're looking for a place to call home or an investment with future potential, this one is not to be missed. Updates include Windows (2022), Furnace, Air Conditioner and Heat Pump (2024), Shingles on Garage Roof (2022), Interlock Patio (2023), Insulation (2022). (id:61910)
Revel Realty Inc.
6042 Culp Street
Niagara Falls, Ontario
STANDOUT, 3 UNIT, FULLY FURNISHED INVESTMENT OPPORTUNITY near the heart of the Fallsview Tourist district, just a short stroll from the Casino. Legal duplex with non-conforming basement unit. Lower unit is 75% above ground, ensuring plenty of natural light. All units come fully furnished! The property also boasts a spacious 4 car detached, insulated garage with hydro. Recent upgrades include two A/C units, most windows and a maintenance free metal roof with lifetime warranty. With 200-amp electrical service on breakers, two furnaces, two A/Cs, one hydro meter, and two gas meters, managing utilities is straightforward. Main and upper units are currently rented to a long term, amazing tenants wanting to stay. Lower unit with walk out is currently vacant. Set your own rents or live in this unit for yourself! This well-maintained property, in a prime location with strong rental potential, is sure to impress! (id:61910)
Century 21 Heritage House Ltd
3052 Maple Avenue
Fort Erie, Ontario
SOLD AS ONE LOT- ONE PRICE FOR TWO HOUSES! 910 Bernard & 3052 Maple must be sold as one lot. Wonderful opportunity for savvy investor to own two houses on a spacious lot in the up and coming Town of Ridgeway. Fort Erie has merged these two side by side lots, each with it's own address, separate homes and separate septics and services. The total lot measures 120' x 240'. This could also be a great opportunity to have a family member next door or a great rental property opportunity. 3052 Maple is the larger of the two homes. It is approx 1612 sq ft with 4 bedrooms and a 4-piece bath. The huge wood burning fireplace with marble hearth is the focal point of the open concept living room. The floor plan has a great flow and allows for easy entertaining. An enclosed porch runs along the front of the home. The current owners have enjoyed the large party house in the rear yard which is equipped with electricity and even a wood burning fireplace! 910 Bernard is a charming custom built log home with a vaulted beamed ceiling, wood burning fireplace, 3 bedrooms (inc a loft bedroom), and large eat-in kitchen. Total taxes for both properties were $4168.71 (2024). Property information in this listing applies to 3052 Maple Avenue. (id:61910)
D.w. Howard Realty Ltd. Brokerage
538 King Street
Port Colborne, Ontario
Step into one of Port Colbornes finest renovations where timeless character meets modern luxury. Built in 1915 and completely overhauled in 2021, this stunning 2-storey home offers over 2,100 sqft of thoughtfully updated living space on an oversized 56 x 154 ft lot. The heart of the home is the show stopping two tone kitchen with quartz counters, tons of natural light, coffee bar, oversized island with sink, and bonus pot-filler with the family chef. The main floor also enjoys laundry, a home office, 3 piece bathroom and bedroom. This home has 3 spacious bedrooms in total & 3 full bathrooms, theres room for everyone to spread out and feel at home. The primary suite is truly incredible with its own wet coffee bar - imagine walking up & not even leaving the comforts of your bedroom for your freshly brewed nespresso.. It also has a walk-in closet flooded with natural light, and a luxurious 6-piece ensuite with double sinks, a soaker tub, heated floors, and dual shower heads, so dreamy. Major upgrades in 2021 include a new furnace, air conditioning, hot water tank, insulation, some windows, flooring, kitchen, and all bathrooms - meaning you can enjoy the charm of a century home with peace of mind. Outside, you'll love the detached, heated (2017) garage/shop with nearly 1,200 sqft of space including the bonus storage loft. It's set up for all your hobbies, office, gym, a studio, and additional storage. The backyard is fully fenced and very private with decks, a gazebo and grass space for the kids to play & dogs to run free. Whether you're relaxing indoors or tinkering in the shop, this home offers a lifestyle upgrade in every way. Minutes from the canal, schools, shopping, and downtown Port. Dont miss your chance to own this one-of-a-kind gem in the heart of the city! (id:61910)
Royal LePage NRC Realty
4201 Fox Road
Fort Erie, Ontario
36 acres highlights this farm house backing onto conservation lands. Income galore with 3 further rental units. A beautiful spacious apartment is attached to the main home with a separate entrance. A third open concept unit is above the detached garage and finally a fourth separate unit located to the rear of the property. Hard to believe but all units are furnished with town water and upgraded septic system. Enjoy the privacy of the country throughout and the rear pond Is certainly a spot for sunny afternoon hangouts. Please refer to the many professional pictures and drone video for a true understanding of what is offered in this completed package. (id:61910)
D.w. Howard Realty Ltd. Brokerage
4300 Simcoe Street
Niagara Falls, Ontario
Historic Victorian Bed & Breakfast Near Niagara River Nestled just steps from the scenic Niagara River, this distinguished Victorian residence, built in 1895, offers both historic charm and modern comfort. Lovingly restored to preserve its original design, the home boasts exquisite woodwork, stained glass windows, and a grand staircase that exudes timeless elegance. The main floor features expansive dining and living areas, perfect for hosting guests or relaxing in style. Each of the six bedrooms is thoughtfully appointed with its own private bathroom, ensuring comfort and privacy for all guests. Outside, the property offers ample parking at the rear and is conveniently located near Niagara Falls' most popular landmarks, making it an ideal destination for travelers seeking both tranquility and adventure. The seller would like to help training the new owners how to running the business for one month , and free! (id:61910)
Wisdomax Realty Ltd
1107 Balfour Street
Pelham, Ontario
Nestled in the heart of Fenwick, this custom-built, 2 storey home is a testament to modern luxury, timeless design & thoughtful craftsmanship. Built in 2019, with over 4400+ sqft of finished living space, this masterpiece offers high-end finishes & upgrades throughout. The striking brick & stone exterior, deep 152 ft lot & meticulously maintained landscaping make it clear this is no ordinary home. A private double interlock stone driveway leads to an attached 2.5-car garage w/inside entry. Fully fenced backyard is complete with a sprawling composite covered deck, cozy firepit, swing, large garden shed & lush green space. Open-concept main flr featuring soaring 19 foot ceilings, gleaming hardwood floors & a stunning stone gas fireplace. The kitchen is a chefs dream, offering built-in appliances, center island w/breakfast bar, walk-in pantry & a dining area with sliding patio doors to rear covered deck. Additional conveniences include a mudroom, powder rm, main-floor bedrm (currently used as an office) & laundry rm. Solid oak staircase leads to the 2nd floor with a balcony-style walkway overlooking the living rm, 3 generously sized bedrooms including the primary suite, complete with an electric FP, spa-like 4 pce ensuite featuring a soaker tub, glass walk-in shower & walk-in closet with custom shelving. The fully finished basement offers a family room w/FP & equipped with a media system, 2 additional bedrooms, 3 pce bath & ample storage. Highlights include high ceilings, solid wood interior doors, crown moulding, ceramic tile, high-end light fixtures, a built-in media system, a 200-amp breaker panel, an owned tankless hot water heater, an HRV system, central vacuum, cold storage, a security system, gas BBQ hookup & an irrigation system. Situated in a prime location, this executive home is close to Fenwick's town center, schools, shops, restaurants, the beloved farmers market. Dont miss this opportunity to own an exceptional home that's ready for you to unpack & enjoy! (id:61910)
Boldt Realty Inc.
2440 Decew Road
Thorold, Ontario
Welcome to this well-maintained heritage home on Decew Road in Thorold. Blending classic charm with modern updates, this residence offers a warm and inviting atmosphere. The main floor features an open-concept kitchen with a breakfast bar, a cozy tea room opening to the backyard, a formal dining room, family room with a fireplace, a separate living room, and a spacious bedroom. Upstairs, there are three bedrooms and three full bathrooms, offering ample space for a family or guests. Recent updates include brand-new flooring and fresh paint throughout. The basement features two sump pumps and provides plenty of storage. Set on a large, beautifully landscaped lot backing onto the Bruce Trail, this home is perfect for nature enthusiasts. Don't miss the chance to own this unique property in a prime location. (id:61910)
Boldt Realty Inc.
183 Maple Lane
Fort Erie, Ontario
183 Maple Lane presents a rare chance to own a lakefront property in the coveted Crescent Beach Association, where listings are few and the lifestyle is unmatched. Set along a stretch of private white sand beach, this 3,275 sq. ft. home captures uninterrupted views of Lake Erie from nearly every angle. With four bedrooms and three bathrooms, the layout is spacious and welcoming. The oversized primary bedroom offers a peaceful retreat, while the second-floor sunroom is the perfect spot to take in morning light and sweeping lake views. A third-floor loft adds a touch of summer magic ideal for entertaining guests or hosting lakeside gatherings. From the screened-in porch to the cozy wood-burning fireplace and attached two-car garage, this home blends charm and comfort in an unbeatable setting. Tucked away on a private road, the home enjoys peaceful surroundings and a sense of serenity rarely found on the lake. This is more than a home its a front-row seat to life on the lake. LUXURY CERTIFIED (id:61910)
RE/MAX Niagara Realty Ltd
4446 Lakeside Drive
Lincoln, Ontario
Situated on a quiet street with direct, unobstructed views of Lake Ontario, 4446 Lakeside Drive is a 1,276 sqft bungalow that presents a great opportunity in Beamsville. This property features a long driveway with ample parking for multiple vehicles, boats or RVs. along with a single car garage. Charming stone front porch offers the perfect setting for enjoying morning coffee while taking in the spectacular lake views. Inside, abundant windows flood the home with natural light. Generous kitchen features a practical layout with cook top, built-in oven and extensive countertop space for the home chef. Convenient mudroom provides practical storage and potential laundry hook ups for added convenience. The oversized dining room is a true highlight with its impressive tall ceilings, modern pot lights and expansive windows showcasing amazing views of the front yard and lake beyond. Additional secondary dining area accommodates larger family gatherings and holiday entertaining with ease. Inviting living room centers around a charming wood burning fireplace and cozy window bench creating the perfect retreat to relax on cold winter days. Well-appointed 4pc bath offers ample storage for linens and essentials. Primary bedroom boasts a substantial walk-in closet, bright windows for natural light, and a delightful window bench perfect for escaping with a favorite book. Second bedroom provides good dimensions with large closet space for storage needs. The unfinished basement presents endless possibilities with substantial storage space and potential for future development. Outdoor living continues in the huge backyard featuring a cozy patio area that creates an ideal setting for summer BBQs and family gatherings under the open sky. With a little TLC and your own cosmetic touches, you can transform this spectacular lakefront property into your dream forever home! Don't miss this opportunity to own a piece of lakeside paradise in Beamsville. (id:61910)
RE/MAX Niagara Realty Ltd
118 River Road
Pelham, Ontario
Country living moments from the city! Situated on just under 31 acres that backs directly onto the Welland River, 118 River Road features a beautifully updated century home with several outbuildings and offers the lifestyle you have been craving. Equipped with a charming blend of rustic warmth and modern comforts, this inviting property is ideal for those seeking a peaceful retreat. When you arrive, you are greeted by a timeless brick two-storey with a front porch that wraps the front of the home. As you begin to take in your surroundings, you'll immediately feel as though time has slowed down and that you've escaped to your own private paradise. Inside, there are intricate, rustic details at every turn. The stunning woodwork, exposed brick and wood-burning stove set the tone for the tour. Featuring an intriguing floor plan, which offers an abundance of natural light throughout, it will be easy to fall in love with this home. The eat-in kitchen is both inviting and functional. With a sliding glass door that leads to the deck, this space offers a flow that encompasses comfort and practicality. Whether you are hosting guests or enjoying a quiet evening in, this area is sure to be a favourite as it provides panoramic views of the surrounding acreage. Complete with a main floor family room, living room, 2-piece bathroom and bedroom, this home offers ample finished living space. The second level is home to three additional bedrooms, two, full bathrooms and a convenient laundry closet. Two oversized closets and ensuite with double sinks complete the primary retreat that is located at the back of the home. Outside, you'll find multiple outbuildings, including a heated, insulated shop that is perfect for hosting outside of the home and a 38 by 52-foot storage building that comes equipped with two stalls. To the right of this building is a large paddock, offering a turn-key set-up for livestock. Opportunities like this are few and far between - it's time to make it yours! (id:61910)
Revel Realty Inc.
10 - 99 South Drive
St. Catharines, Ontario
Located in the prestigious and historic community of OLD GLENRIDGE along South Drive, Ridgewood Road & Highland Ave, bordering an intimate public park, architecturally blending with the current neighbourhood. This EXECUTIVE 2nd floor open concept, 2 Bedroom, 2 bath offers luxury vinyl plank flooring, pot lights t/o, quartz counters, Primary Suite with Ensuite with in-floor heating, in-suite laundry, high ceilings & stunning views. Walk or short drive to downtown to enjoy the cultural activities at the Performing Arts Centre, Meridian Centre, restaurants, golf & walking trails nearby including Burgoyne Woods. Close to hospital, Hwy 406 to Toronto or U.S. border, great schools, shopping & Niagara Outlet Collection. Appliances incl. Fridge, Stove, Microwave Hood, Dishwasher, Washer, Dryer. (id:61910)
Royal LePage NRC Realty
5033 Willmott Street
Niagara Falls, Ontario
Nestled in a prime location in Niagara Falls, 5033 Willmott Street offers the perfect blend of convenience and comfort. This beautifully updated and meticulously maintained one-and-a-half-storey home boasts two fully renovated kitchens and modern bathrooms. With a separate entrance, this property offers versatile living options, ideal for extended families or potential rental income. The good-sized, fully fenced backyard provides a private oasis for outdoor enjoyment. This home is a must-see for anyone looking for a move-in ready property in a sought-after area, close to everything Niagara Falls has to offer. (id:61910)
Exp Realty
114 Lake Street
St. Catharines, Ontario
INVESTMENT PROPERTY OR LIVE IN ONE AND RENT THE OTHER. 2 self-contained units side by side. One 3 Bedrm renovated; new flooring, painted, newer windows, updated Bathrm and more. Tenants pay heat and hydro. Front unit has electrical heating. Back unit has gas heating and Laundry. Front 1 Bedrm units is currently occupied by the tenant . Good Tenant willing to stay. In the past front unit was used for commercial space/office. Great location, close to all amenities, on bus route. Zoning M1. List of permitted uses in documents. ***Parking on the street or free parking on Albert Str. (id:61910)
Boldt Realty Inc.
3426 King Street S
Lincoln, Ontario
1 Acre lot in high traffic area with city services, zoned GC(H). Zoning allows for plenty of commercial uses including apartment building, Bed and Breakfast, Banquet hall, eating establishment, brewery or distillery, office use and much more. Ask for full list of permitted uses. Buyer to do their own due diligence regarding development possibilities, zoning, and permitted uses. Located near amenities including grocery store, wineries, restaurants, and more! One of a kind 3 Bedroom, 1.5 Bath home is currently located on the lot. The gorgeous home offers modern day updates while maintaining stunning historical features/character. The main level features a fully updated kitchen with stone and butcher block counters, an oversized farmhouse style sink, tile backsplash, pantry and stainless steel appliances. You'll love the large formal dining room with wood fireplace with beautiful original woodwork. Additional main floor features include refinished hardwood floors throughout, extra tall baseboards providing plenty of character, an abundance of large windows overlooking the beautiful property, a large living room with gas fireplace, an updated 2pc bath, main floor bedroom, a convenient mud room with storage, and a bonus fully finished sunroom/enclosed porch. The 2nd level features a spacious primary bedroom with two walk in closets, a 3rd bedroom, a stunning 4pc bathroom with clawfoot tub/shower, and a 2nd level balcony with impressive views of nearby vineyards. Roof shingles replaced in 2020. (id:61910)
Century 21 Heritage House Ltd
3426 King Street
Lincoln, Ontario
One of a kind 3 Bedroom, 1.5 Bath home on a gorgeous 1 acre country property on city services, with General Commercial (H) zoning. Located on a main street, this property offers opportunity for commercial development. Ask for list of permitted uses. The gorgeous home offers modern day updates while maintaining stunning historical features/character. The main level features a fully updated kitchen with stone and butcher block counters, an oversized farmhouse style sink, tile backsplash, pantry and stainless steel appliances. You'll love the large formal dining room with wood fireplace with beautiful original woodwork. Additional main floor features include refinished hardwood floors throughout, extra tall baseboards providing plenty of character, an abundance of large windows overlooking the beautiful property, a large living room with gas fireplace, an updated 2pc bath, main floor bedroom, a convenient mud room with storage, and a bonus fully finished sunroom/enclosed porch. The 2nd level features a spacious primary bedroom with two walk in closets, a 3rd bedroom, a stunning 4pc bathroom with clawfoot tub/shower, and a 2nd level balcony with impressive views of nearby vineyards. Roof shingles replaced in 2020. The breathtaking 1 acre grounds provide a spacious country feel, while being located next to all amenities including wineries, restaurants, groceries, and more! (id:61910)
Century 21 Heritage House Ltd
11357 Fowler Road
Wainfleet, Ontario
Tranquility awaits at this beautiful, all-season lakefront bungalow located at 11357 Fowler Road! This captivating property is over half an acre in size and comes equipped with a gorgeous beach and a massive, detached double car garage. With breathtaking views of Lake Erie, this home is perfect for those seeking a serene retreat from a busy lifestyle. Complete with three bedrooms, a sunroom, mudroom, 3-piece bathroom, along with a dedicated laundry room, this home is sure to be suitable for a wide range of families. The natural light from the ample number of windows fills the home and accentuates its charming features, creating a truly inviting atmosphere. The large eat-in kitchen is ideal for preparing meals and entertaining guests. While the living room, with its wood-burning fireplace and spectacular view of the lake, adds an extra touch of comfort and coziness during those chilly evenings. As you step outside, you're sure to appreciate the expansive surrounding lot. This property boasts a perfect balance of lush green space and calming waterfront, making it an ideal location for nature lovers. The house and garage are set back, away from the road and from the moment you approach this home the feeling of exclusivity will be evident. With ample space, you need not worry where guests will park when they come to visit. Featuring an impressive loft with room for all your toys, big and small, the garage is certainly an added bonus to this already fabulous package. Surrounding this lovely home are many activities to enjoy. If you enjoy hiking, you'll be pleased to know that Morgan's Point Conservation Area is just a short walk away. While if you prefer to spend your days out socializing, soaking in the sun on the sandy shore - you can take a quick drive, spend a few hours at Long Beach and then head over to DJ's Roadhouse for dinner. If you've been searching for the perfect waterfront property to create lasting memories with your family, wait no longer - this is it! (id:61910)
Revel Realty Inc.
6107 Barker Street
Niagara Falls, Ontario
Beautiful 2,000+ sq.ft. 2.5 sty built in 1915 on impressive 67.60 ft. X 183 ft. treed lot. Walking district to Fallsview Tourist District. Extensively renovated interior. Formal living room with original stain glass windows, fireplace. Gleaming hardwood throughout the main floor. Large formal dining room. Custom kitchen wall to wall pantry cupboards, breakfast bar overlooking main floor den with gas fireplace . Gas stove, dishwasher, fridge and custom range hood. 2 pc bath. Second floor with 3 bedrooms to include oversized primary. Main bath with claw tub and separate walk in shower. 2nd floor laundry room. Walk up 3rd floor perfect as a studio/home office/kids play room. Full basement, 2nd set washer/dryer, furnace and air replaced 2020. Shingles approx. 10 yrs. 100 amp breakers. Private sit out front porch, attached garage, tranquil backyard, large patio area and no rear neighbours. Close to shopping, highway access and border. This amazing Century home awaits you. (id:61910)
Royal LePage NRC Realty
427 Louisa Street N
Fort Erie, Ontario
DONT MISS OUT ONE OF THE BEST LOCATION IN FORT ERIE------WELCOME TO A BRAND NEW 2 STOREY FREEHOLD TOWNHOUSE ,1362 SQFT WITH 3 SPACIOUS BEDROOMS & 2 BATHROOMS . - Conveniently located close to all amenities in a peaceful and safe area .Main Floor offers an Open Concept Spacious kitchen combined with family room and dining rooms -Second Floor offers a spacious primary bedroom with Ensuite plus 2 additional bedrooms & 1 bathroom. Unfinished basement waiting for you to customize to your liking- Amenities in the area includes shopping, walking trails, Lake Erie, beaches All finishes to be selected during Design Centre meeting with the builder . Dimensions including floor spaces & lot sizing may differ from that quoted. Contact LA for more informationor inquire about other lots available (id:61910)
Royal LePage NRC Realty
4725 Third Avenue
Niagara Falls, Ontario
This impressive 2 1/2 storey home is loaded with original character with all the modern touches! Situated on a very large lot with yard space plus a detached 24ft X 22ft DOUBLE GARAGE with hydro and loft that any mechanic or hobbyist is craving. Rich wood trim and floors, original banister and gorgeous brass-trimmed French doors will greet you on entry. Huge kitchen with addition boasting brand new skylights. So light and bright! The second floor has 3 bedrooms and a converted space for a very large five-piece bathroom with jetted tub, stand up shower and double sinks. Perfect for a large family. Bonus area; the full staircase to the third-floor attic space is ready for final touches and would make a great fourth bedroom, play area of office space. The cozy front porch is private and is a perfect place to relax. The full height basement is great for storage plus offers a cellar and a rough-in for a second bathroom if desired. The tree-lined and family-friendly street is in a quiet neighbourhood. Many new windows installed in 2020 and new light fixtures throughout. New furnace (2022), new sump pump, backwater valve and battery back-up (2022), break panels in the house and in the garage (2021) & central air. The roof was replaced in 2013. Don't miss this! What a large and beautiful family home. (id:61910)
Royal LePage NRC Realty
821 Arthur Street
Fort Erie, Ontario
Welcome to Peace Bridge Village PH 4 in Fort Erie. The Mulgrave Model is a detached 2 Storey 2111 SQFT located in prime Location within Fort Erie . The Main Level offers a kitchen , open concept family room , dining and breakfast areas and a conveniently located laundry room and mud room . The Second floor offers 4 bedrooms and two 4 PC baths. Double Car garage and four private parking spaces make this home ideal for a large or growing family or investors looking to expand their real estate portefolio in a growing city near beaches, Lake Erie, Major Highways, schools ,shopping and and plenty of walking Trails. All finishes to be selected during Design Centre meeting with builder . Dimensions including floor spaces and lot sizing may differ from that quoted.Hurry Only $50K Deposit ! Call LA for more information or inquire about other lots available (id:61910)
Royal LePage NRC Realty
219 - 16 Concord Place
Grimsby, Ontario
This elegant 1-bedroom + den, 1-bathroom condo in the sought-after Aquazul building blends modern design with resort-style amenities. Ideally located just steps from Lake Ontario, Grimsby on the Lake, and just off the QEW, its perfect for commuters and those seeking a vibrant waterfront lifestyle. Amenities include a party room with stunning lake views, a theatre, gym, outdoor BBQs, a dining patio, and an outdoor pool. With a reserved underground parking spot, a personal storage locker, and guest parking, this condo offers convenience, comfort, and a true sense of community. (id:61910)
Real Broker Ontario Ltd.


