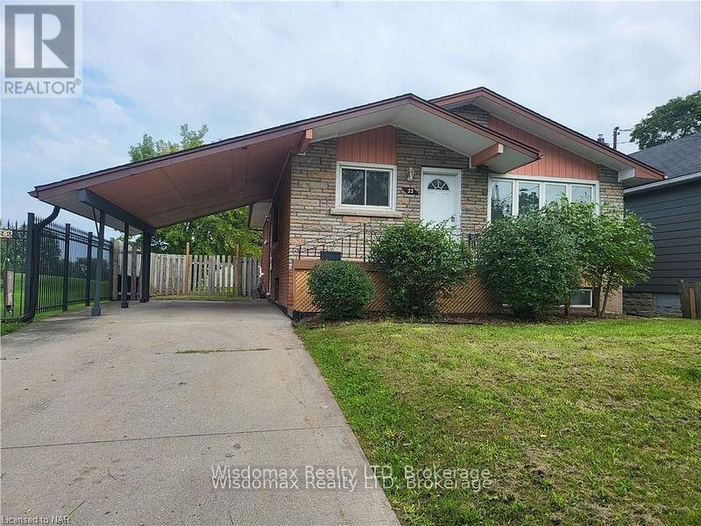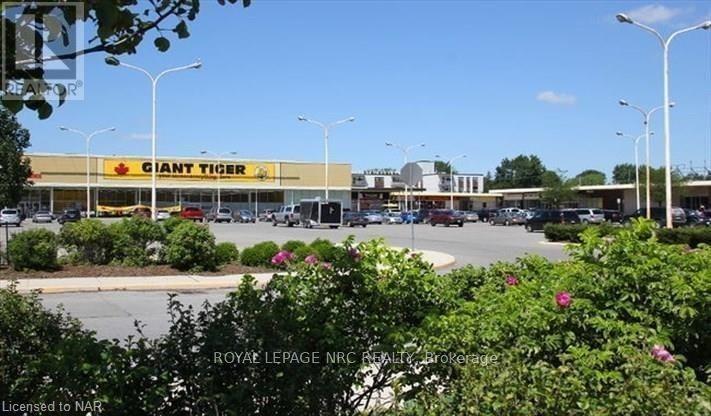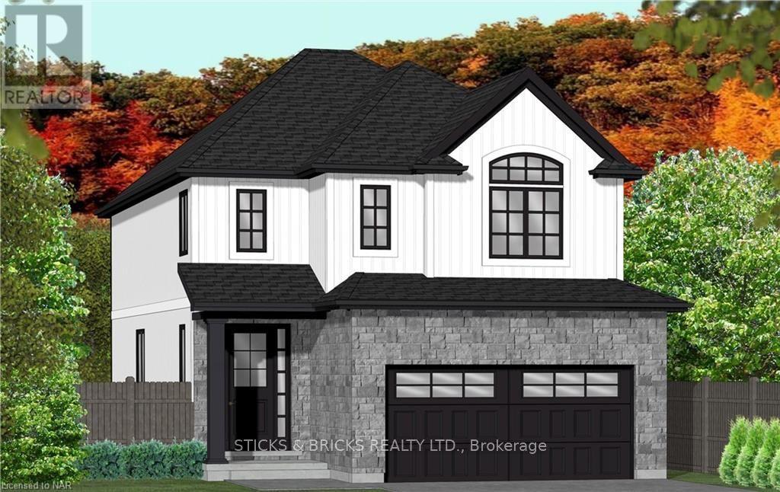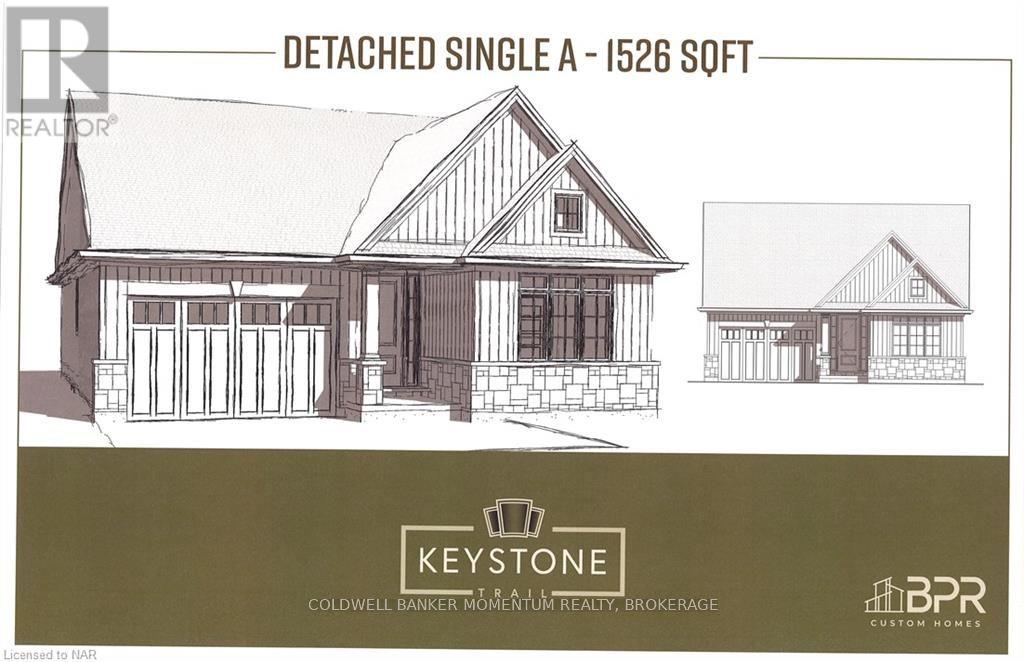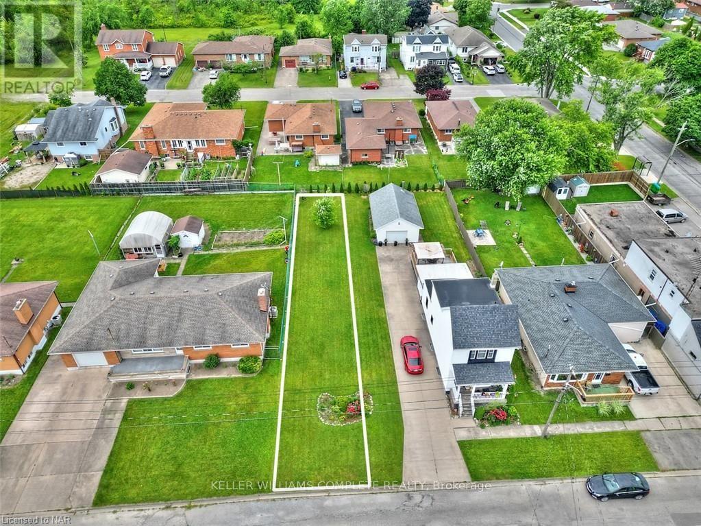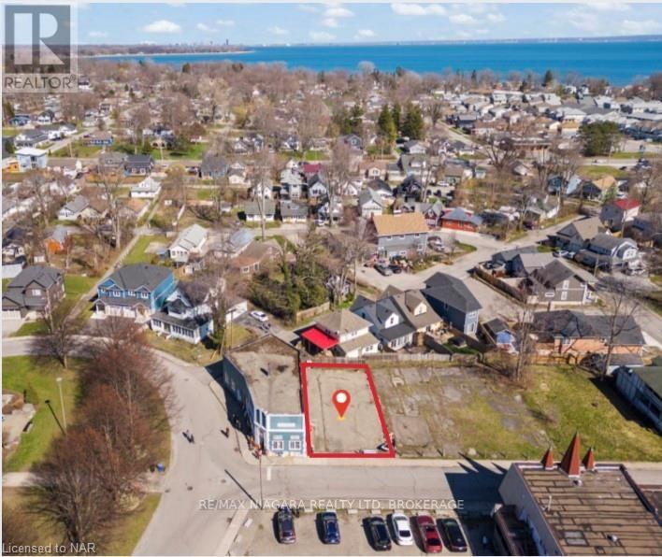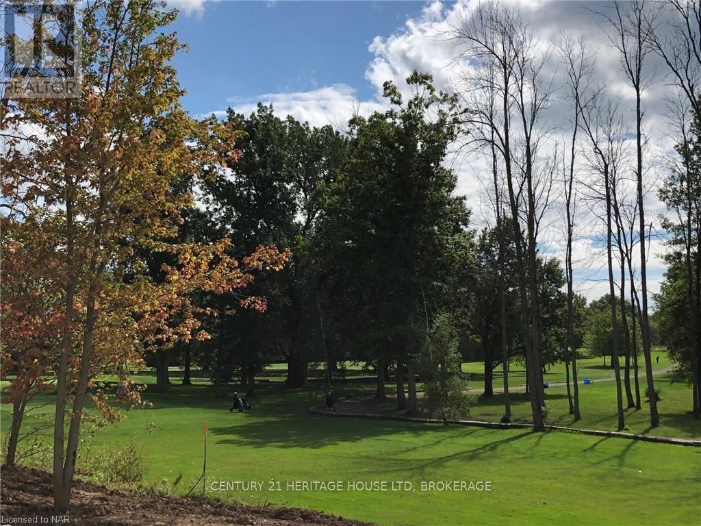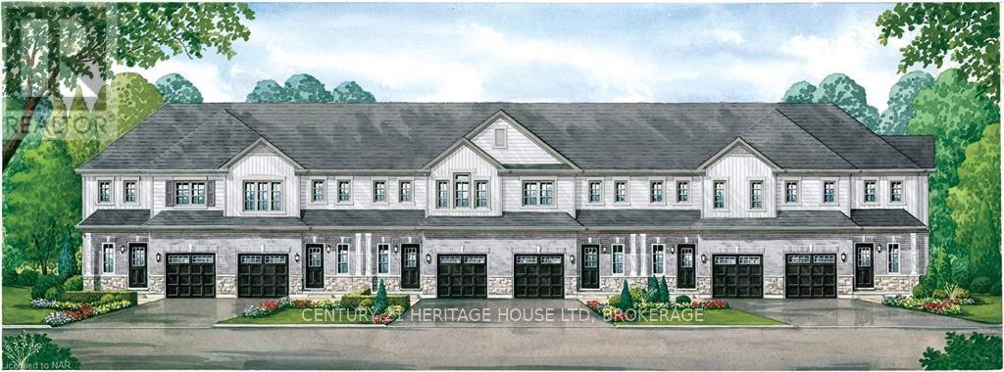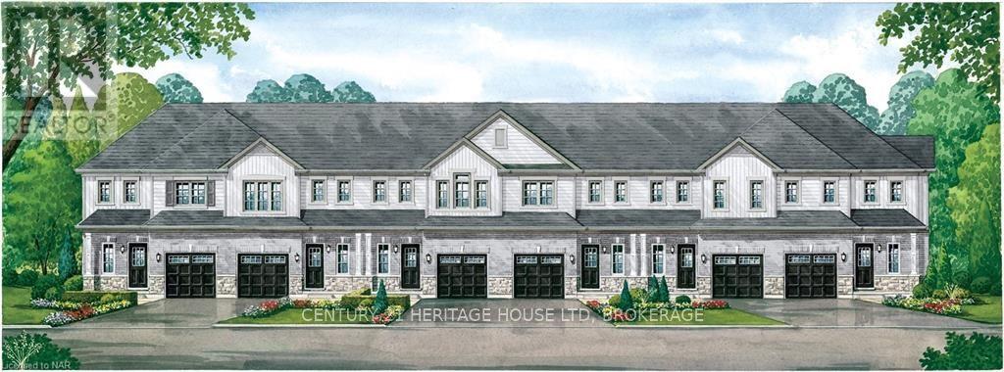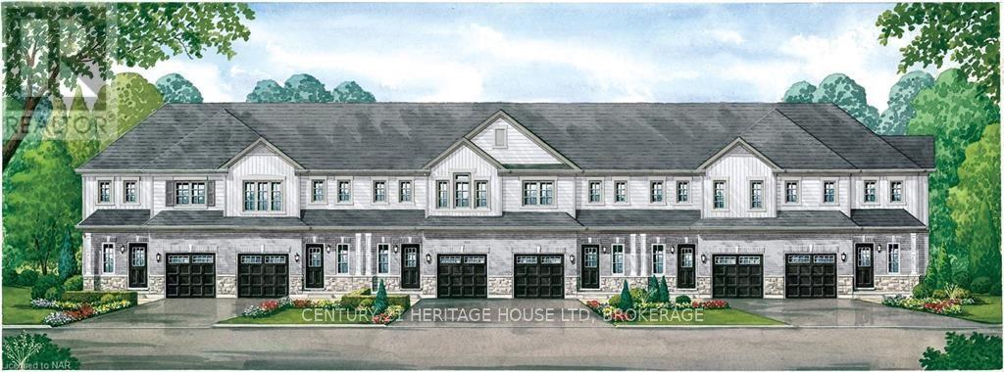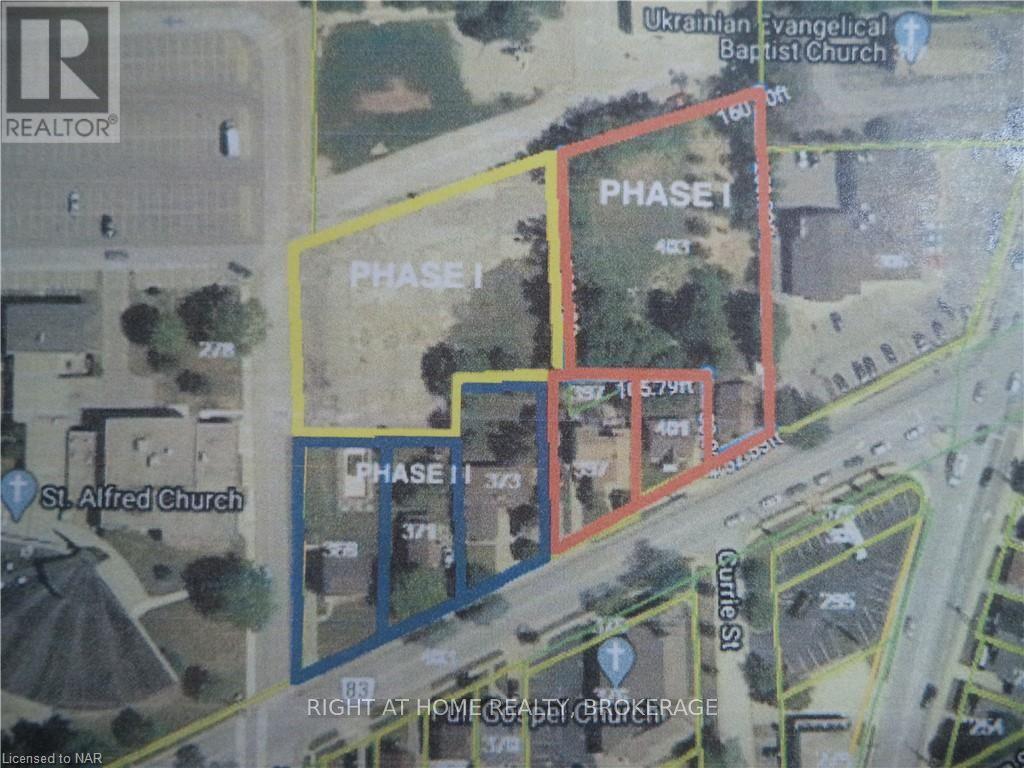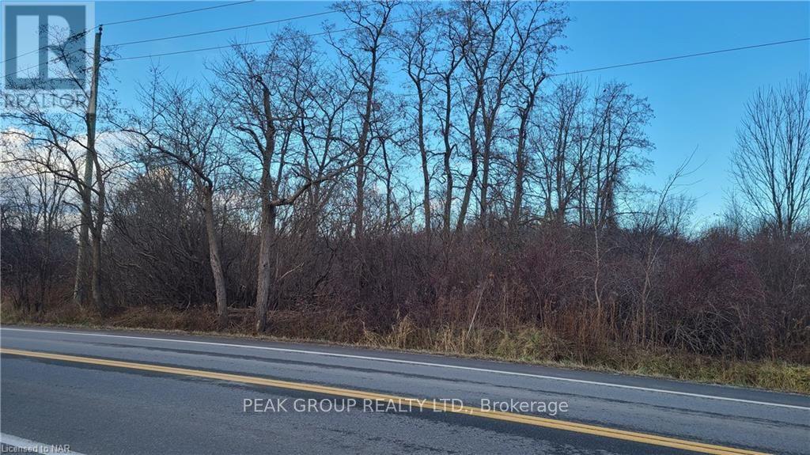20 - 8974 Willoughby Drive
Niagara Falls, Ontario
Welcome Home to 20-8974 Willoughby Drive! Here you will discover the perfect blend of comfort and convenience in this modern 2-bedroom, 2-bathroom bungalow-style condo. Featuring main floor laundry and an open-concept kitchen with contemporary finishes, this home is designed for easy living. Enjoy oversized windows that fill the space with natural light, a covered porch for relaxing outdoors, and a single garage for added convenience. With low condo fees, this property offers stress-free homeownership. Located near a golf course, scenic hiking trails, and a marina, this home is perfect for outdoor enthusiasts. Plus, it's close to the United States border, offering quick access for travel or shopping. Don't miss this opportunity schedule your viewing today! (id:61910)
Boldt Realty Inc.
22 Willowdale Avenue
St. Catharines, Ontario
Welcome to 22 Willowdale! This Home is great for first time buyer seeking great neighborhood and school area to start in .in a Prime location, next to St. Catharines golf club, Downtown and HWY406. It is walking distance to Burgoyne park. Complete with 3+3 Bedrooms; Provides more flexibility either for rental or living or possible in-law suite! Separate side entrance to the basement. Large private back yard. (id:61910)
Wisdomax Realty Ltd
301 - 8111 Forest Glen Drive N
Niagara Falls, Ontario
Corner view condo with remarkable view of Shriner's Creek and the forest, and featuring two bedrooms and two baths, with large windows and tons of natural light. This unit also has two owned parking spots, one in the underground parking and one in outside parking area. "The Mansions" are noted for their amenities including indoor pool and hot tube, libraray and large common room, Concierge service and much more. (id:61910)
Sticks & Bricks Realty Ltd.
7737 Mount Carmel Boulevard
Niagara Falls, Ontario
Situated in the heart of Mount Carmel, this custom-built, solid-brick backsplit offers an impressive amount of living space in one of Niagara Falls' most desirable neighborhoods. Pride of ownership is evident throughout this meticulously maintained home, from the all-brick exterior to the expansive interior layout. With a carpet-free design, ceramic tiles, and solid wood doors and floors, no detail was overlooked in its construction. The main floor features a traditional living and dining room with California shutters, and a spacious eat-in kitchen equipped with a movable island, offering ample counter and storage spaceideal for hosting large family gatherings on any occasion. Upstairs, the upper level provides three bedrooms, including a spacious primary bedroom with a large closets and ensuite privilege to a generous bathroom with a built-in shower. Every backsplit comes with a bonus lower-level rec room, and this one offers laminate floors, a cozy gas fireplace, space for an office or work area, and a second eat-in kitchen with a walk-out and bathroom, making it the perfect setup for an in-law suite. Additionally, the fourth-level basement offers even more storage possibilities or the opportunity to add your personal finishing touches. This level also includes a laundry area and two cold cellars, providing excellent utility and convenience. The outdoor space is equally appealing, featuring a concrete patio ideal for summer evenings and a three-season sunroom adjacent to the kitchen. This sunroom was thoughtfully designed with a large range hood and a built-in gas barbecue, perfect for entertaining. Completing this exceptional home is an expansive two-car garage, tailored for both practical use and hobbyists. It offers ample room for a workshop and is sure to appeal to car enthusiasts. This is a rare opportunity to own a home in one of Niagara's most sought-after neighborhoods. Don't miss your chance to experience the best of Mount Carmel living! (id:61910)
Exp Realty
Bldg F - 200 Fitch Street
Welland, Ontario
Drive thru pads to be built. The rental amount listed is for the yearly land lease. Building to be constructed by yourself or landlord can construct. See document attached to the listing for location of pads to be built. They would be Building F or Building G. ANCHOR TENANTS: Giant Tiger, Dollar Tree, Rexall, CIBC, Pet Valu, Wings Up, Sessions Cannabis, UPS, Vin Bon, Niagara EMS, Red Swan Pizza,\r\nHerc’s Nutrition, Subs Plus, Blue Ribbon Appliances\r\nNEW Drive Thru Pads and In-Line Space Available from 1,500 sf to 5,000 sf.; Individual Units from 1,200 sq. ft.\r\nMinimum Rent: In-Line Year 1-5 $12.00. Estimated TMI: $8.93\r\n Drive Thru Years 1-5 $28.00 or Land Lease $60,000/year. (id:61910)
Royal LePage NRC Realty
318 - 50 Herrick Avenue
St. Catharines, Ontario
Experience life on your own terms. A place where you can do everything you want without worrying about upkeep. Enjoy the pleasure of staying fit and healthy, hosting a party for friends and family or relaxing on a rooftop overlooking nature. You can do all of this and more with the spectacular array of amenities at Montebello. If you love the energy and vibrancy of an uptown address, then you want to call this home. Montebello is a new luxury condominium development by Marydel Homes at 50 Herrick Avenue, St. Catharines. Enjoy the beautifully landscaped courtyard and grounds, sleek upscale lobby and lounge, state-of-the-art fitness centre, elegantly appointed party room with kitchen, spectacular, landscaped terrace, Pickleball court, and much more. (id:61910)
Royal LePage NRC Realty
6117 Curlin Crescent
Niagara Falls, Ontario
Welcome to Garner Estates in Niagara's growing southwest end near Lundy's Lane. Introducing Mavi Homes, an exciting home builder with quality finishes and attention to detail. Builder will also Build to suit if you have your own home plans. This home will feature quality construction and workmanship throughout and high end finishes including quartz counter tops, glass showers and custom designed flat panel Cabinets. Builder will work closely with buyer to ensure all your options and colours are met. Lets get started on realizing your dream home today to make it become a reality. (id:61910)
Sticks & Bricks Realty Ltd.
Lot 31 Lucia Drive
Niagara Falls, Ontario
WHEN YOU BUILT WITH TERRAVITA THE LIST OF LUXURY INCLUSIONS ARE ENDLESS. THE PRATO MODEL is a fantastic Bungalow plan with 2 bedrooms, 2 bathrooms, making it the perfect home when looking to downsize. This Prestigious Architecturally Controlled Development is located in the Heart of North End Niagara Falls. Where uncompromising luxury is a standard the features and finishes Include 10ft ceilings on main floor, 9ft ceilings on 2nd floors, 8ft Interior Doors, Custom Cabinetry, Quartz countertops, Hardwood Floors, Tiled Glass Showers, Oak Staircases, Iron Spindles, Gas Fireplace, 40 LED pot lights, Covered Concrete Rear Decks, Front Irrigation System, Garage Door Opener and so much more. This sophisticated neighborhood is within easy access and close proximity to award winning restaurants, world class wineries, designer outlet shopping, schools, above St. Davids NOTL and grocery stores to name a few. If you love the outdoors you can enjoy golfing, hiking, parks, and cycling in the abundance of green space Niagara has to offer. OPEN HOUSE EVERY SATURDAY/SUNDAY 12:00-4:00 PM at our beautiful model home located at 2317 TERRAVITA DRIVE or by appointment. MANY FLOOR PLANS TO CHOOSE FROM. (id:61910)
RE/MAX Niagara Realty Ltd
1 - 68 Topham Boulevard
Welland, Ontario
Welcome to this exclusive enclave of 4 single detached bungalows, and a bank of 3 townhome bungalows located at the end of a quiet tree lined dead end street in North Welland/Fonthill border. These quality crafted single storey homes are being offered by BPR Development using quality craftsmanship and high end finishes which will impress the most discerning buyer. Model home available for viewing don't wait to start picking your finishes to be in summer 2025. (id:61910)
Coldwell Banker Momentum Realty
4758 Paddock Trail Drive
Niagara Falls, Ontario
VACANT LOT 68x62.08 BUILD YOUR DREAM HOME ! (id:61910)
Wisdomax Realty Ltd
314 Marshall Avenue
Welland, Ontario
PRIME BUILDING LOT FOR SALE IN WELLAND!\r\n$224,999 - 25' X 135' with the option of purchasing more frontage up to 40'. Exceptional opportunity to own a prime building lot in the heart of Welland. Offers endless possibilities for your dream home or investment project! Situated on a quiet street and surrounded by mature homes located in the community of desirable Broadway. This 25 x 135 building lot comes with RL2 zoning. Located in a well-established neighborhood. Buyer to do their own due diligence regarding use and permits.\r\nAll info from Geowarehouse (dimensions etc). Buyer to perform due diligence regarding current and future uses, restrictions, Greenbelt, City of Welland etc. Lot is not marked or signed. Subject to finalizing severance. (id:61910)
Keller Williams Complete Realty
34 Queens Circle
Fort Erie, Ontario
This mixed-use commercial land boasts 37.17 feet of frontage by 74.88 feet of depth. With CMU2 zoning, it offers a plethora of development opportunities, including main floor commercial and second floor residential spaces, as well as options for an eating establishment, laundromat, public parking, and more. Situated just minutes from Lake Erie and Crystal Beach's vibrant downtown, seize the opportunity presented by this prime lot. (id:61910)
RE/MAX Niagara Realty Ltd
Lot 7 Bertie Street
Fort Erie, Ontario
This fantastic vacant lot, that backs onto the Golf Course, offers the perfect opportunity to build your dream home. Located close to city amenities, yet situated in a country setting. Buyer to complete their own due diligence regarding future uses, building permits, services/utilities etc. In close proximity to The Greater Fort Erie Secondary School, arena, major highways & Peace Bridge. (id:61910)
Century 21 Heritage House Ltd
453 Louisa Street
Fort Erie, Ontario
Welcome to Your NEW HOME. Located in the newest phase of Peace Bridge Village, this 3 bedroom 2 bath 2-\r\nstorey townhouse unit "The Ridgemount" is the perfect place to call home. Open concept floor plan with\r\n1362sq.ft of main living space including, 9ft ceilings, ceramic tile, 2nd floor laundry and so much more.\r\nOptional second floor plans are available as well an optional finished basement plan for those looking for\r\nmore space. Situated in close proximity to shopping, restaurants, walking trails, Lake Erie and beaches. Short\r\ndrive to major highways and The Peace Bridge. (id:61910)
Century 21 Heritage House Ltd
451 Louisa Street
Fort Erie, Ontario
Welcome to Your NEW HOME. Located in the newest phase of Peace Bridge Village, this 3 bedroom 2 bath 2-\r\nstorey end unit townhouse "The Crescent" is the perfect place to call home. Open concept floor plan with\r\n1362sq.ft of main living space including, 9ft ceilings, ceramic tile, 2ND FLOOR laundry and so much more. Optional second\r\nfloor plans are available as well an optional finished basement plan for those looking for more space. Situated\r\nin close proximity to shopping, restaurants, walking trails, Lake Erie and beaches. Short drive to major\r\nhighways and The Peace Bridge. (id:61910)
Century 21 Heritage House Ltd
455 Louisa Street
Fort Erie, Ontario
Welcome to Your NEW HOME. Located in the newest phase of Peace Bridge Village, this 3 bedroom 2 bath 2-\r\nstorey townhouse unit "The Kraft" is the perfect place to call home. Open concept floor plan with\r\n1353sq.ft of main living space including, 9ft ceilings, ceramic tile, 2nd floor laundry and so much more.\r\nOptional second floor plans are available as well an optional finished basement plan for those looking for\r\nmore space. Situated in close proximity to shopping, restaurants, walking trails, Lake Erie and beaches. Short\r\ndrive to major highways and The Peace Bridge. (id:61910)
Century 21 Heritage House Ltd
457 Louisa Street
Fort Erie, Ontario
Welcome to Your NEW HOME. Located in the newest phase of Peace Bridge Village, this 3 bedroom 2 bath 2-\r\nstorey townhouse unit "The KRAFT" is the perfect place to call home. Open concept floor plan with\r\n1353sq.ft of main living space including, 9ft ceilings, ceramic tile, 2nd floor laundry and so much more.\r\nOptional second floor plans are available as well an optional finished basement plan for those looking for\r\nmore space. Situated in close proximity to shopping, restaurants, walking trails, Lake Erie and beaches. Short\r\ndrive to major highways and The Peace Bridge. (id:61910)
Century 21 Heritage House Ltd
459 Louisa Street
Fort Erie, Ontario
Welcome to Your NEW HOME. Located in the newest phase of Peace Bridge Village, this 3 bedroom 2 bath 2-storey townhouse unit "The Ridgemount" is the perfect place to call home. Open concept floor plan with 1362sq.ft of main living space including, 9ft ceilings, ceramic tile, 2nd floor laundry and so much more. Optional second floor plans are available as well an optional finished basement plan for those looking for more space. Situated in close proximity to shopping, restaurants, walking trails, Lake Erie and beaches. Short drive to major highways and The Peace Bridge. (id:61910)
Century 21 Heritage House Ltd
278 Vine Street
St. Catharines, Ontario
Vacant Land .75 Acre North St.Catharines , to be severed from main parcel 278 Vine Street at Buyers expense. Excellent development potential. Call Brokerage Listing Realtor for further details. (id:61910)
Right At Home Realty
461 Louisa Street
Fort Erie, Ontario
Welcome to Your NEW HOME. Located in the newest phase of Peace Bridge Village, this 3 bedroom 2 bath\r\n2-storey end unit townhouse "The Crescent" is the perfect place to call home. Open concept floor plan with 1388sq.ft of main living\r\nspace including, 9ft ceilings, ceramic tile, laundry and so much more. Optional second floor plans are available\r\nas well an optional finished basement plan for those looking for more space. Situated in close proximity to\r\nshopping, restaurants, walking trails, Lake Erie and beaches. Short drive to major highways and The Peace\r\nBridge. (id:61910)
Century 21 Heritage House Ltd
Pt Lt 16 Lyons Creek Road
Niagara Falls, Ontario
Great potential and great location! 11 acres within the urban boundary located just east of the QEW ramp, on the north side of Lyons Creek Road backing to Rexinger Rd. about 2/km away from the future hospital site. Buyers are advised to do their own due diligence in respect to the zoning uses, etc. (id:61910)
Peak Group Realty Ltd.
RE/MAX Garden City Realty Inc
0-12047 Garrison Road
Fort Erie, Ontario
BUILD YOUR DREAM HOME ON 25 ACRES OF LAND IN PRIME LOCATION OF FORT ERIE RIGHT ON GARRISON RD! MINUTES TO CRYSTAL BEACH / DOWNTOWN RIDGEWAY AND ALL AMMENITIES. SHORT DRIVE TO PEACE BRIDGE AND 15 MIN TO NIAGARA FALLS.\r\n BUYERS ARE RESPONSIBLE FOR VERIFYING ALL THEIR OWN DUE DILIGENCE FOR LAND INCLUDING BUT NOT LIMITED TO, PERMITTED USES, BUILDING PERMITS, PROPERTY TAXES, ZONING, LEGAL DECRIPTION, PROPERTY USES, CONSERVATION, SERVICES, ECT. & ALL APPROVALS BY THE TOWN OF FORT ERIE, NIAGARA REGION AND THE NPCA. HST IS "IN ADDITION TO" AND MUST BE INSERTED AS SUCH IN ANY OFFER. PLEASE SEE ATTACHED SUPPLIMENT DOCUMENTS FOR PERMITTED USES. (id:61910)
Royal LePage NRC Realty
1406 Third Street
St. Catharines, Ontario
35 ACRE PARCEL OF LAND ZONED AGRICULTURAL CURRENTLY OPERATING A DRIVING RANGE & PRO SHOP.\r\n LAND CONSISTS OF 21.48 ACRES OF TABLE LAND AND 13.64 ACRES RAVINE. (id:61910)
Royal LePage NRC Realty
472 Gage Street
Niagara-On-The-Lake, Ontario
THE MOST PRESTIGIOUS HOME IN NIAGARA ON THE LAKE, this spectacular family estate in Old Towne, (featured in Canadian House and Home) has over 15,000 sq ft of living space. On nearly an acre of land just steps to the lake, this gorgeous residence manifests timeless elegance and warmth inside and out. Custom designed with exquisite attention to detail, it is both an entertainer's dream and true family home. The main floor features an office, formal living room with a fireplace and walkouts, dining room with bay window and fireplace, magnificent panelled games room with wet bar and fireplace. The chef's kitchen has a large island, Miele appliances & walkouts to a four season sunporch, custom greenhouse and conservatory, leading to outdoor fireplace, manicured gardens, lighted stone pathways and iron gates, all very private. Upstairs, a stunning large mahogany panelled office has a fireplace and a private two piece. The luxurious primary suite has a sitting room, sunroom, panelled walk in closet and six piece ensuite. All five bedrooms include ensuites. Enjoy the professional level oversized fitness room and convenient second floor laundry. The lower level has a craft room with built in cabinetry, family room and a 1000 bottle custom wine cellar. One spectacular feature of this home is the indoor pool house with an 18'x40' salt water pool enclosed in imported Jerusalem limestone, copper roof and skylights, hot tub, his/her change rooms each with a three piece bath, speakers, wet bar, fridge, dishwasher, mahogany windows and doors opening to the garden and patio. The 40'x80' rink easily converts to a paddle ball court for seasonal use. The brick Field House has a change room, three piece bath and upstairs studio. Enjoy the heated four car garage with two sinks and floor drains. The home features extensive A/C systems, multiple LED screens, smart home lighting and sound, TV, and cameras. This outstanding property is a jewel in the heart of Ontario Wine Country. (id:61910)
Sotheby's International Realty



