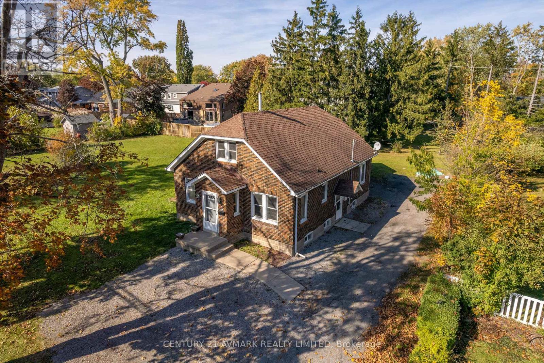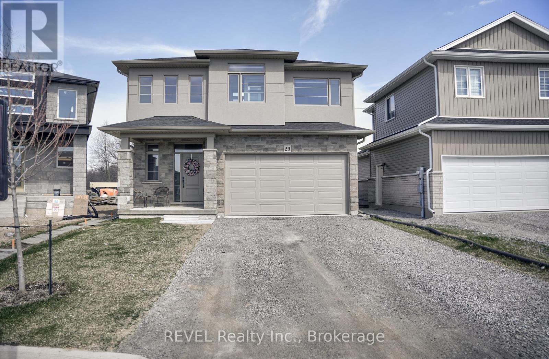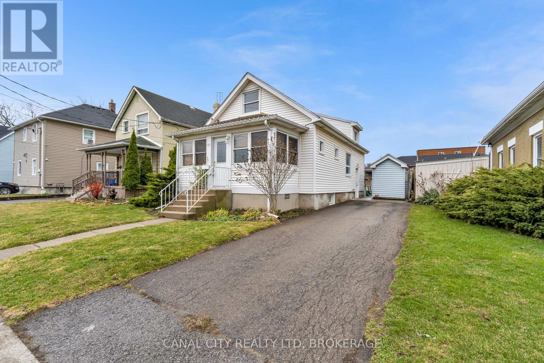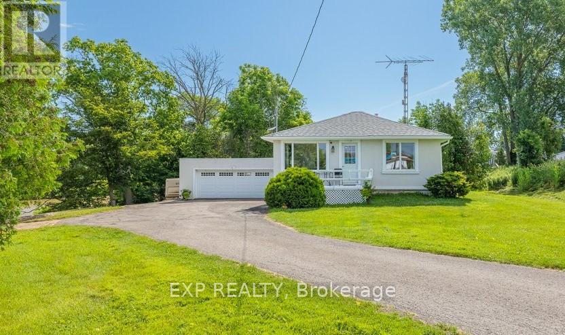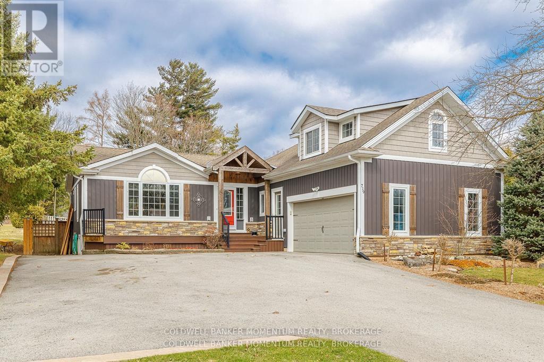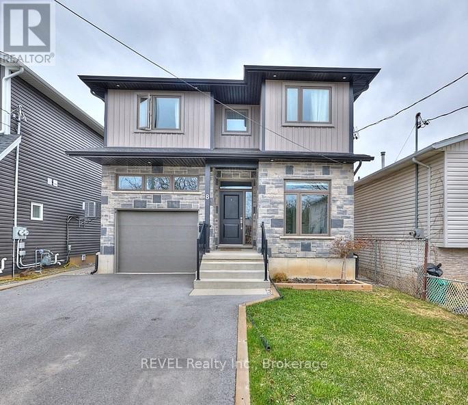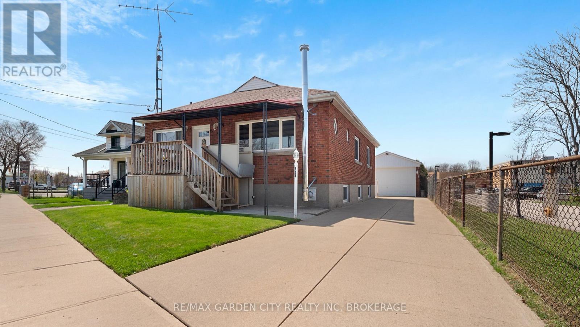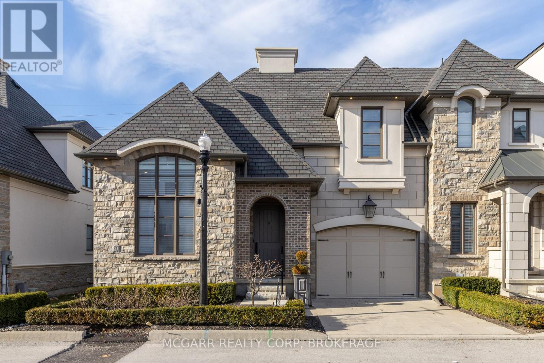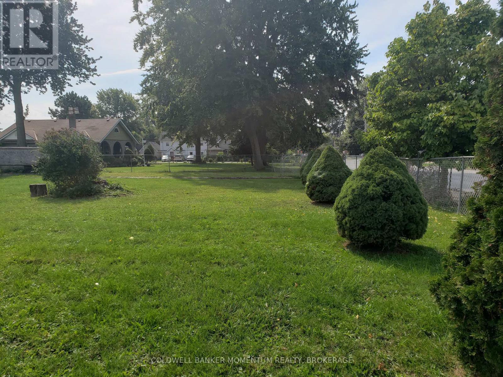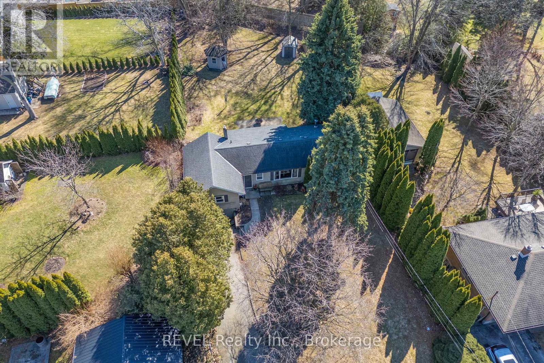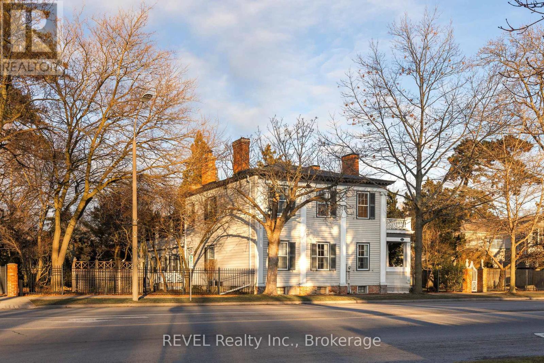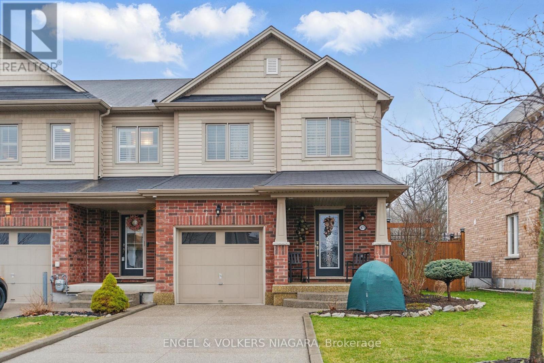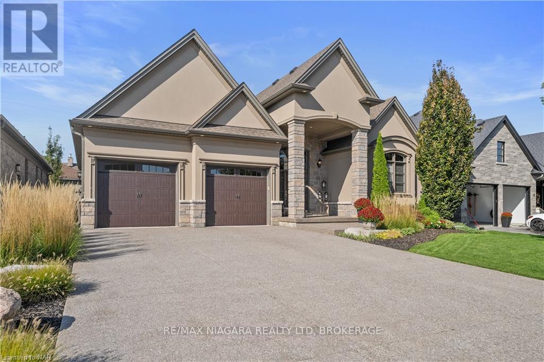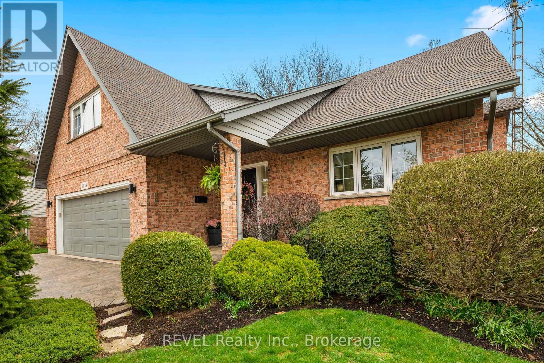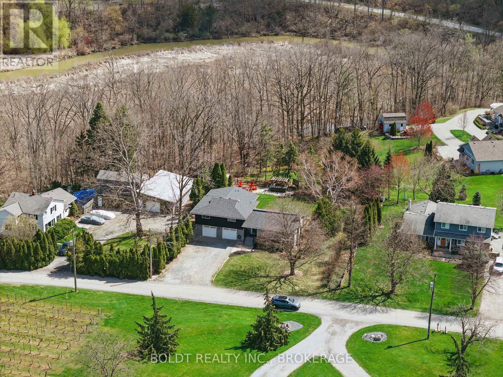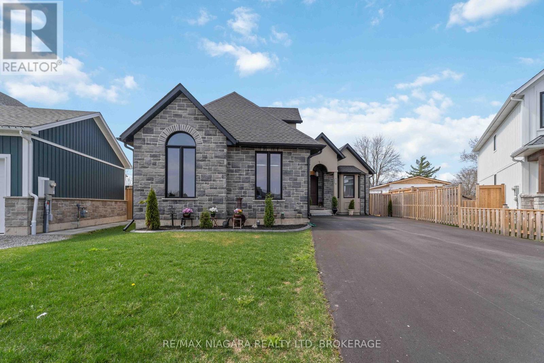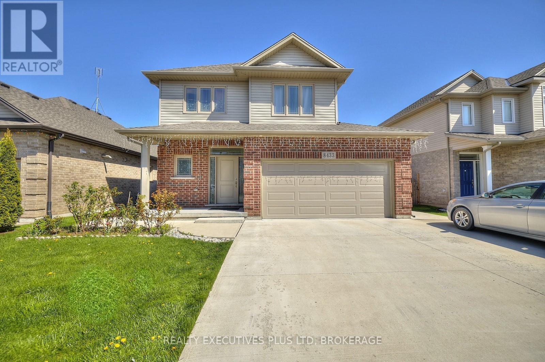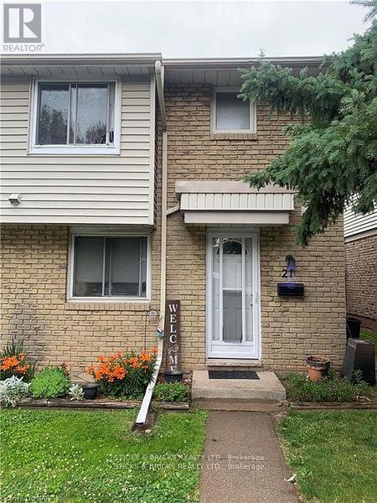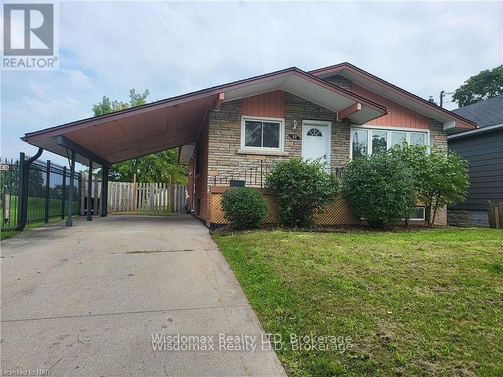1408 Garrison Road
Fort Erie, Ontario
Welcome to 1408 Garrison Rd in Fort Erie! This spacious home sits on a generous 160 by 120 foot lot, offering plenty of room for outdoor activities with the kids or hosting family gatherings. Featuring 2 bedrooms on the main floor, 2 more upstairs, and 2.5 baths total, this layout is perfect for families or those who love to entertain. The home boasts a bright and airy living space, complemented by a well-appointed kitchen. Located conveniently near GFESS, you'll enjoy easy access to schools, parks, and local amenities. Plus, the two-car attached garage provides ample storage and parking space. Don't miss the opportunity to make this beautiful property your own! (id:61910)
Century 21 Avmark Realty Limited
29 Elvira Way
Thorold, Ontario
Gorgeous Home and quality built by Niagara's Local and well know builder Rogers Homes. Welcome to 29 Elvira Way, This beauty is Loaded with upgrades. * BONUS LEGAL FINISHED BASEMENT* , Sharp looking stone & Stucco contemporary exterior is sitting on Huge irregular lot.Upon entering, a commodious and meticulously planned interior awaits. The open layout, graced with hardwood/tile floors, seamlessly unites the living space, Stunning Kitchen with Quartz countertops throughout and beautiful Crown Mouldings. Sunlight pours in through ample windows, suffusing the rooms with a radiant and breezy ambiance.Huge backyard with Amazing Covered deck. Oak staircase will take you upstairs, 4 comfortable bedrooms present themselves, each offering a serene sanctuary for rejuvenation. The primary bedroom boasts a generously sized walk-in closet and a well-appointed 4-piece ensuite bathroom with Glass tiles shower and Dual Vanity. The second primary is spacious as well with 3 piece ensuite. The remaining 2 bedrooms share a well designed bathroom, ensuring convenience for all household members. This home also offers a 1 bedroom legal basement unit perfect to generate extra income or just utilize it as in-law suite. This residence is the epitome of ideal family living, entertaining, and quality lifestyle, and arguably holds a prime position in the heart of the Niagara. Book your private tour today. (id:61910)
Revel Realty Inc.
51 Pine Street S
Thorold, Ontario
Cozy 2 bedroom, 2 bathroom home perfect for first-time buyers, downsizers or investors looking for a great opportunity! This 1,111 sq/ft home offers comfort and convenience. The main floor bedroom adds flexibility, while the separate dining area provides a dedicated space for meals and entertaining. Enjoy your morning coffee on the enclosed front porch and enjoy outdoor living through the sliding patio door leading to a wood deck and fully fenced backyard - perfect for pets, gardening, entertaining or relaxing in privacy. Recent updates include newer windows and a newer furnace for added efficiency and peace of mind. Additional features include a 100 amp electrical service with breakers. Conveniently located close to shopping, amenities and walking distance to Historic Downtown Thorold. Easy access to Highways 406 & 58 and steps to public transit for effortless commuting. Don't miss this fantastic opportunity, schedule your viewing today! (id:61910)
Canal City Realty Ltd
72002 Regional 24 Road
Wainfleet, Ontario
A million dollar view for a fraction of the price! Imagine enjoying the sunrise or sunset from your own dock located in your very own backyard. Relax and unwind here, grab that fishing pole and cast awhile. Situated in the north end of Wainfleet bordering Welland and Fenwick offers an ideal location for commuters. This home is move in ready and will be a great fit for just about everyone. This raised bungalow offers three bedrooms, a large walk-in closet, two bathrooms, an upgraded kitchen with granite countertops and stainless-steel appliances, ample living/relaxing space, a double garage for the car and the boat, along with room to park at least eight cars in the driveway, this homes design was perfectly thought out. Come and find out what all the fuse is about and why so many people love living in Wainfleet. Book a showing today, don't miss your chance to plant your roots here and become a "Fleeter" for a fraction of the price. (id:61910)
Exp Realty
Coldwell Banker Momentum Realty
719 Welland Road
Pelham, Ontario
Welcome to 719 Welland Road, Fenwick! This gorgeous home is situated in the heart of Fenwick, close to the downtown. Located in the catchment zone for Wellington heights Public School and E.L. Crossley, this area is highly sought after. This exquisite 3 bedroom 2 bathroom home leaves nothing to be desired. From high end finishes to a large driveway, 1.5 car garage and beautiful bonus loft space, this home is ideal for your family. The open concept living area features beautiful exposed beams and is perfect for entertaining your friends and family. The basement features a large rec space that would be great for a theatre, pool room or extra living space. Also located in the basement you'll find the very large third bedroom, second 4 piece bathroom and dedicated laundry room. The large loft over the garage offers a wonderful office space or bonus room for your family to enjoy. Don't miss your opportunity to see this stunning home in Fenwick! (id:61910)
Coldwell Banker Momentum Realty
8 Nash Street
St. Catharines, Ontario
This beautifully maintained 3-year-old duplex offers the perfect blend of comfort, functionality, and income potential. Featuring 4 spacious bedrooms upstairs and an additional bedroom on the main floor, along with 3 full bathrooms, this home is thoughtfully designed to meet the needs of growing families, multi-generational living, or savvy investors. The bright, open-concept main floor is perfect for everyday living and entertaining, with a seamless flow between the kitchen, dining, and living areas, with patio doors leading to a private backyard deck. A dedicated office space and convenient main-floor laundry complete the main floor . A separate side entrance leads to a fully finished, legal lower-level apartment complete with its own kitchen, living area, laundry, and a spacious bedroom with the easy option to convert into a 2-bedroom unit for increased rental income. Additional features include an attached single-car garage and a prime location close to shopping, Brock University, public transit, and all essential amenities. Whether you're searching for a forever home that offers extra income or a turnkey investment property, this duplex checks all the boxes! (id:61910)
Revel Realty Inc.
32 Breckenridge Boulevard
St. Catharines, Ontario
Discover the epitome of luxury living in this impeccable open-concept bungalow. 2019 custom build, sitting on an expansive tree-lined lot - 32 Breckenridge Blvd evokes the tranquility of Muskoka. With a total finished area of 4200 sqft, this residence showcases master craftsmanship while balancing contemporary aesthetics and comfort. From the moment you step onto the driveway attention to detail in this young home is evident. The open-concept design seizes an awe factor with a picturesque view of the ravine. A neutral palette accented by pops of colour emphasizes custom millwork as seen with the cheerful bench in the entryway. Capturing the fundamentals of single-level living is the notable floorplan. A bespoke kitchen is a dream for entertaining with high-end appliances selected for their style and performance to fulfil the chef's needs; two wall ovens with one using steam, pro series gas range, filler faucet, wine fridge, and built-in coffee station for ultimate comfort. An expansive island seats the whole family and serves as the hub of activity. Leading to a private covered patio featuring a chalet-worthy outdoor FP, gas hookup and entertainment area. The main level also has a formal dining rm with breathtaking feature windows and coffered/tray ceiling, as well as a living room with a gas FP flanked with built-in display shelves. An inviting powder rm and dreamy laundry encompass beautiful finishes with extra touches to make this often-forgotten area particularly special. The primary bdrm has a walk-through dressing hall that leads to an incredible ensuite- that's simply luxurious. The lower level feels anything but, with oversized windows positioned to brighten the space. Two additional bdrms, a massive recreational room and a full bath complete this level. Escape to this surprising central location and leave the hustle and bustle of the city behind. Top Public/Private Schools, Parks, Trails, easy highway access with a beach, marina, and so much more nearby! (id:61910)
RE/MAX Niagara Realty Ltd
37 Maple Street
Port Colborne, Ontario
Welcome to 37 Maple Street located in the desirable Portal Village Retirement Community! This freehold bungaloft features a main floor primary suite, open concept kitchen, dining room, living room, main floor laundry and 4pc bathroom. The loft offers a spacious bedroom, 3pc bathroom and a large tv/sitting area overlooking the main floor. The partially finished basement features tons of storage and a rec room. Newer large composite deck off the living room and a single attached garage. This home is spotless and move in ready. (id:61910)
Royal LePage NRC Realty
323 Niagara Street N
St. Catharines, Ontario
This Meticulously maintained Solid Brick Raised Bungalow is an absolute Slice of Heaven! 43 by 289 ft fully fenced lot, partially treed adding to the privacy and Serenity. Nicely Poured driveway for up to 5 vehicles.Massive Garage/Shop for all of your car Enthusiast or Entrepreneurially Needs. Fully Insulted and 100 Amp panel. 240 amp service prepped for a Hot Tub. Garage measures 18.5 ft by 58 plus an additional two sheds/ Storage rooms. Main floor has 3 good sized bdrms with Eat-in Kitchen. Hallways and Doorways enlarged for easy access. Main floor 3 piece bath with walk-in shower. Separate entrance to the Basement. Large Rec/Family rm with Wood Burning fireplace. Second Kitchen and large bdrm with 3 piece ensuite bath. Third Bathroom located downstairs just off the Laundry rm. Updated Asphalt shingles in 2018. Furnace(2001), Driveway(2001). Central location right beside schools, parks and the Kiwanis Aquatics Centre. This piece of Tranquility could be your next home. (id:61910)
RE/MAX Garden City Realty Inc
30 Division Street
St. Catharines, Ontario
This newly renovated unit is ready for its next tenant, offering a perfect blend of modern style and comfort. Crafted with meticulous attention to detail, it features 2 spacious bedrooms and 1 well-appointed bathroom, making it an ideal rental opportunity. With its thoughtful design and updates, youll enjoy a hassle-free living experience in a wonderful space thats ready to call home. Dont miss the chance to make this charming unit yours!This newly renovated unit is ready for its next tenant, offering a perfect blend of modern style and comfort. Crafted with meticulous attention to detail, it features 2 spacious bedrooms and 1 well-appointed bathroom, making it an ideal rental opportunity. With its thoughtful design and updates, youll enjoy a hassle-free living experience in a wonderful space thats ready to call home. Dont miss the chance to make this charming unit yours! Utilities - Tenant pays 50% gas, water and hydro go in tenants name (id:61910)
Revel Realty Inc.
11 Arbourvale Common
St. Catharines, Ontario
Exquisite and upscale home in a quite south end alcove but also close to class golfing, shopping and dining. Over 3000 sqft of pristine and stunning finishes. Spacious main floor primary suite with walk-in closet and 4pc ensuite with seperate soaker tub and glass shower. Open living, dining and gourmet kitchen with Wolf 6 burner gas stove, Bosch dishwasher, Bosch double oven, Bosch coffee espresso machine, and wine fridge. Gather around the 9.6 x 5.3 island or more formal dining area with walk out to spacious composite deck. The ground living area has 2 storey vaulted ceiling and gas fireplace. A main floor laundry and powder room. A grand staircase leads to the upper level with a look out over the main floor. One bedroom offers a coffered ceiling and the other bedroom features a glass wall giving you the option of using this room for a variety of reasons. A walk-in closet and 10 x 7.9 3pc bath finishes this level. The lower level is fully finished with a bedroom with 3pc ensuite, walk-in closet, R.I. for laundry, 2pc and an open family room with wet bar plus a large office or work out space. Extras include all window coverings, exquisite lights, 8 appliances, Luxaire furnace, Lifebreath purifier on furnace, filtered water, coffered and vaulted ceilings, embossed wallpapers, 2 ensuites, laundry on 2 levels, high baseboards, curved wall edges, 1 1/2 garage, end townhome. Additional fridge and freezer drawers to the left of dishwasher. Exceptional value. (id:61910)
Mcgarr Realty Corp
Part 2 Vacant Land Ridgeway Road
Fort Erie, Ontario
Newly created residential building lot in highly desirable area of beautiful Crystal Beach. Walking distance to trendy eateries, the beach, unique shops, walking trail and downtown Ridgeway. A great opportunity to build your dream home. Buyer to satisfy themselves in regard to taxes, zoning, measurements, building permits, services and all other building requirements. Legal description, address and taxes to be determined. There is an identical lot to the north of this one that is also listed for sale. (id:61910)
Coldwell Banker Momentum Realty
Lower Level - 4099 Portage Road
Niagara Falls, Ontario
For Lease Renovated 1-Bedroom Basement Apartment | $1,400 All-InclusiveLocated in the highly convenient 5 Corners area of Niagara Falls, this freshly renovated 1-bedroom basement apartment offers modern living with newer flooring throughout. Enjoy the ease of an all-inclusive rent covering utilities, and the unbeatable convenience of walking distance to grocery stores, banks, and all major amenities. A fantastic opportunity to live in one of the citys most accessible neighborhoods! (id:61910)
Revel Realty Inc.
639 Penner Street
Niagara-On-The-Lake, Ontario
Nestled in the heart of Virgil, this stunning side-split home sits on a spacious 70 x 290 lot. A large driveway welcomes you, offering plenty of room for all your vehicles. Inside, the country kitchen and dinette are bathed in natural light from expansive windows. The living room features a cozy wood fireplace and a door leading to the back patio. The first bedroom is conveniently located off the main hallway on the main level. Just three steps up, you'll find the bathroom and two additional bedrooms. The partial basement includes utilities, laundry, storage, and a door leading to a walk-up outside. Out back, a covered porch overlooks the expansive yard and creek, providing a serene retreat. This 10/10 location is the perfect place to call home! As a bonus, this property is a licensed Airbnb, offering great investment potential on top of its charm. (id:61910)
Revel Realty Inc.
187 Queen Street
Niagara-On-The-Lake, Ontario
Welcome to 187 Queen Street - quintessential Old Town charm & refined living. Built in 1822, this stately and well preserved historic home sits proudly on a generous corner lot in one of the most coveted locations in Niagara-on-the-Lake. Positioned directly on Queen Street, the vibrant heart of the Old Town, you're just steps from celebrated restaurants, cozy cafés, boutique shops, and the world-renowned Shaw Festival Theatre. Enjoy your clear views of one of Canada's oldest and most prestigious golf courses just across the street. Rich in character and architectural detail, the home features original millwork and moldings, hardwood floors, grand principal rooms, multiple fireplaces, and spacious covered porches on both levels - perfect for morning coffee or evening gatherings. The home exudes warmth, prestige, and a deep sense of history. The beautifully landscaped grounds offer space to relax and entertain. A building lot is being severed off the back, with the new property lines reflected in the listing. Plans are approved for a proposed 2 car garage with the driveway coming off of Queen Street - this proposed garage could include a breezeway connecting to the home as well as guest accommodations above. The new driveway would be created, with curb cut and done in gravel, before closing once the severance has been completed - ideal closing likely early/mid July. Whether you're looking to embrace the charm of Old Town life full-time or seeking a refined retreat in one of Canada's most enchanting communities, 187 Queen Street is a rare and remarkable offering. (id:61910)
Revel Realty Inc.
8679 Dogwood Crescent
Niagara Falls, Ontario
Beautifully Maintained Townhome. This well-cared-for freehold townhome offers a great mix of modern updates and a prime location. Backing onto a walking trail with mature trees and no rear neighbors, it provides a peaceful and private setting. Inside, the home features brand-new engineered hardwood floors throughout, along with upgraded light fixtures on the main floor. Every window, including the basement, has California shutters. The home has also been updated with all-new baseboards and upgraded appliances throughout. A full laundry room is conveniently located in the main-floor mudroom, and the home also includes a central vacuum system. The exterior is just as impressive, with an aggregate concrete driveway and a Sierra stone-finished front porch for a clean, polished look. The large finished deck (14ft x 22ft) offers plenty of space with additional storage underneath. The front and backyard have been beautifully maintained, showing true pride of ownership. Located in a fast-growing area, this home is close to everything you need. A new hospital is coming soon, and top-rated schools, Costco, Walmart, and other shopping options are just minutes away. There's also easy access to the highway, making commuting a breeze. Move-in ready and in a fantastic location! Book your showing today. (id:61910)
Engel & Volkers Niagara
202 - 5222 Portage Road
Niagara Falls, Ontario
This suite is located in a small, well maintained and managed 15 unit condo and is located for convenience. Two bedrooms with in-suite laundry, balcony off living room and lots of storage make this unit idea for first time buyers or people looking for a quieter, carefree living. Parking spot located conveniently near back door. Many upgrades to building including windows, screens and sills 2015, roof 2017, patio doors 2019 and parking lot (complete dig out) 2022. And most recently (March/April 2025) support wall in parking lot. Many upgrades to unit itself from 2014-2023 including fridge, washer, dryer, taps, hall and living room flooring, dishwasher, toilet and lighting. You won't be disappointed here. (id:61910)
Sticks & Bricks Realty Ltd.
34 Angels Drive
Niagara-On-The-Lake, Ontario
Welcome to this exceptional oversized bungalow nestled in the picturesque and highly sought-after St. David's, a perfect blend of luxury, comfort, and convenience. With 3 + 1 spacious bedrooms, 3 full bathrooms, and 1 half bathroom, this home offers the ideal space for both family living and entertaining. Step inside to be greeted by 10 ft ceilings and 8 ft doors, adding to the open and airy feel throughout the home. The heart of the house is the gorgeous gourmet kitchen, complete with a large island, perfect for meal prep, casual dining, and gatherings. The kitchen is designed with premium finishes and ample storage, ideal for the chef in the family. The partially finished basement is a versatile space that includes a large rec room, providing a perfect area for additional living, a home theater, or a playroom for the kids. The potential for further customization makes this basement an exciting opportunity to add your personal touch. With a fully automated irrigation system and located in a serene and beautiful neighbourhood, this home provides the perfect balance of privacy and access to local amenities, including wineries, parks, and excellent schools. Enjoy living in a community known for its charm and tranquility, yet conveniently close to everything the Niagara region has to offer. (id:61910)
RE/MAX Niagara Realty Ltd
6839 Imperial Court
Niagara Falls, Ontario
The most value on the market right now: a renovated gem in the heart of Niagara Falls with a MAIN FLOOR IN-LAW SUITE! This beautiful home offers approx 4000 sqft of living space, with 5+2 bdrms & 4 full baths. The main floor w/spacious, newly tiled foyer, gorgeous vaulted ceilings, & light-filled kitchen/Din/Liv Rm w/gas FP. Refinished hardwood, new carpet on stairs & new luxury plank vinyl flooring throughout, extra-wide staircase to the 2nd flr & perfect kitchen w/new quartz countertops, fridge, oven, dishwasher, tile flooring, backsplash, Abundant windows, open-concept living area. The MAIN FLOOR IN-LAW SUITE can be secured from the main house by a dbl-sided high-security deadbolt with a kitchen w/fridge, stove, dishwasher & breakfast bar, living rm, 3pc bath, carpeted bdrm, separate laundry closet, wide doorways, exterior accessible ramp, & access to attached garage. 2nd flr w/4 bdrms & 2 baths, including primary bdrm w/4pc ensuite including sep shower & whirlpool tub. The well-lit spacious lower level w/lrg windows & RecRm w/gas FP, full wet bar, 2 bdrms, full bath, laundry rm w/dryer & new washer, storage rm which can become an additional bedrm. Located in sought-after neighbourhood w/mature trees & landscaping, this unique home offers spacious yard perfect for children to play & room for an in-ground pool. Additional features: high-security Medeco locks, fenced yard, extra-lrg dbl car garage, interlock brick driveway, custom-built shed, & a massive entertainer's deck with a natural gas line. Recent renos include a separate water meter & Eyedro hydro meter (which allows remote electricity usage monitoring) to in-law suite, & new wiring to allow for installation of a separate electrical hot water meter. Home is zoned R1C, permitting single family occupancy & owner-occupied B&B usage. Enjoy peace & privacy of this quiet court, ideally located near schools, shopping, amenities, parks, transit, QEW - close to Lundy's Lane in the heart of the City of Niagara Falls! (id:61910)
Revel Realty Inc.
4127 Ninth Street
Lincoln, Ontario
4127 Ninth Street, Lincoln. Experience peaceful living on this quiet vineyard-lined road in the heart of Niagara's wine country. Backing onto a picturesque ravine with no rear neighbours, this beautifully updated, 4 level side split is a serene retreat, surrounded by mature trees and nature.Set on a 100 x 138 ft lot, the backyard features flagstone patios, a pergola, many large gardens, and a raised deck with glass railings, perfect for relaxing or entertaining. Inside, the thoughtfully designed layout includes 3 spacious bedrooms and 2.5 bathrooms. The oversized 400+ sf primary suite is a real show stopper, offering iconic views, two walk-in closets and a custom ensuite bathroom retreat. The fully open concept main floor is completely upgraded throughout. Including a custom kitchen with all-wood cabinets, quartz countertops, and brand-new stainless steel appliances. French doors lead to the backyard, enhancing the indoor-outdoor connection. The fully finished basement adds valuable living space with a large recreation room, bonus office/studio space, and a 3-car insulated garage complete with truss-core siding and a mechanics pit for car enthusiasts.Located just minutes from award-winning 13th Street Winery, Stonewall Estates, and several other top Niagara wineries, farmers markets, and trails. This home offers the ideal blend of seclusion, sophistication, and convenience.A rare opportunity to own a private escape in a prime wine country location. (id:61910)
Boldt Realty Inc.
3555 Canfield Crescent
Fort Erie, Ontario
Welcome to this beautifully crafted executive bungalow built in 2022, set on a generous lot in the prestigious new Black Creek Niagara luxury community. Designed with care and built to the highest standards, this home showcases masterful craftsmanship, premium materials, and impeccable finishes throughout. The open-concept layout flows effortlessly from the soaring 12-foot foyer into the expansive great room, elegant dining area, and gourmet kitchen culminating in a stunning, enclosed three-season terrace perfect for relaxing or entertaining. The main level features two spacious bedrooms, including a luxurious primary suite with a spa-inspired ensuite and walk-in closet. A second full bathroom and a convenient main-floor laundry complete the level. The kitchen is a chefs dream, boasting custom cabinetry, a large island with a double sink, granite countertops, and top-of-the-line stainless steel appliances. Downstairs, the fully finished basement with 8.5-foot ceilings offers incredible versatility complete with two additional bedrooms, a full kitchen and dining area, a large recreation room with fireplace, a full bathroom, laundry, and a private entrance making it ideal as an in-law suite or guest quarters. Additional highlights include a spacious double-car garage, a finished driveway, and professional landscaping in both the front and back yards. Ideally located just minutes from the Niagara River, top golf courses, the QEW, Buffalo, and Niagara Falls plus less than 10 minutes from the future Niagara Hospital now under construction this exceptional home truly has it all. A must-see property that blends elegance, functionality, and location into one perfect package. (id:61910)
RE/MAX Niagara Realty Ltd
8433 Angie Drive
Niagara Falls, Ontario
Don't miss out on this amazing opportunity to make this incredible home yours today! With a prime location just a short walk to schools, grocery stores, shopping, transit, and parks, convenience is right at your doorstep. Built in 2017, this home boasts an open-concept layout with 3 bedrooms and 2.5 bathrooms. The large primary bedroom features a 3-piece ensuite. Enjoy the added convenience of a double car garage and concrete driveway that extends to the backyard, complete with a low-maintenance concrete patio and a 10x10 deck, perfect for entertaining. The unfinished basement holds plenty of potential, with a rough-in for a bathroom and large windows for abundant natural light. Schedule a viewing today and see all this home has to offer! (id:61910)
Realty Executives Plus Ltd
21 - 6767 Thorold Stone Road
Niagara Falls, Ontario
Welcome to Summerlea Acres at 6767 Thorold Stone Road. This three bedroom two story is now available and ideal for first time buyers or investors as it has a nearly 15 year tenant that would be willing to stay. Recroom presently used as a bedroom, central air, sliding patio doors to patio and more. (id:61910)
Sticks & Bricks Realty Ltd.
22 Willowdale Avenue
St. Catharines, Ontario
Welcome to 22 Willowdale! This Home is great for first time buyer seeking great neighborhood and school area to start in .in a Prime location, next to St. Catharines golf club, Downtown and HWY406. It is walking distance to Burgoyne park. Complete with 3+3 Bedrooms; Provides more flexibility either for rental or living or possible in-law suite! Separate side entrance to the basement. Large private back yard. (id:61910)
Wisdomax Realty Ltd


