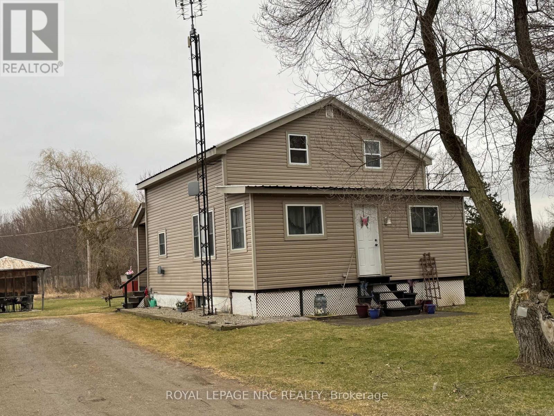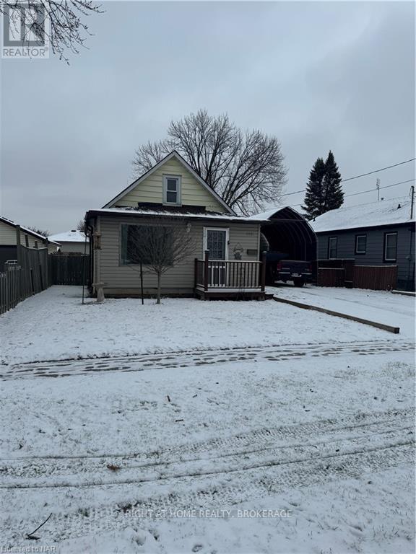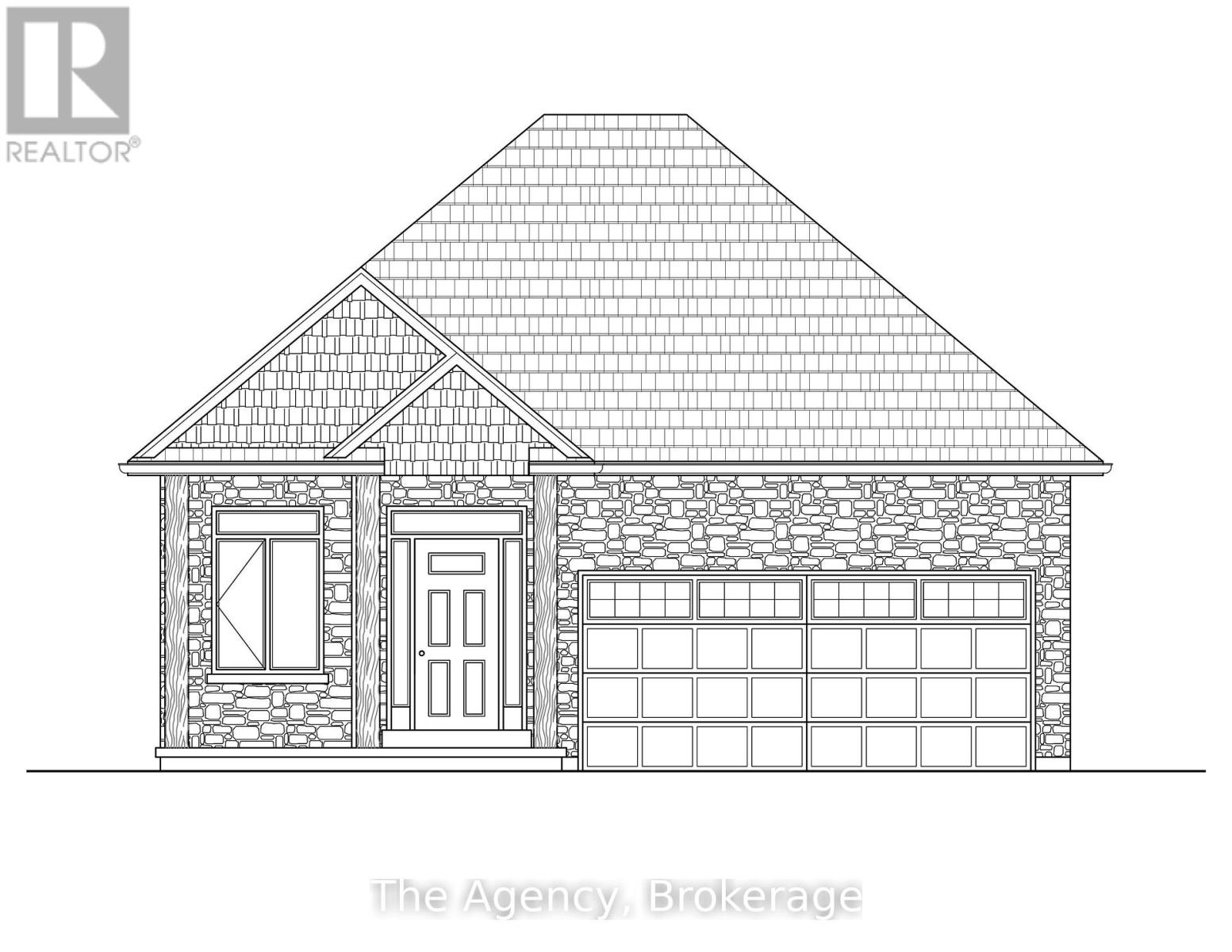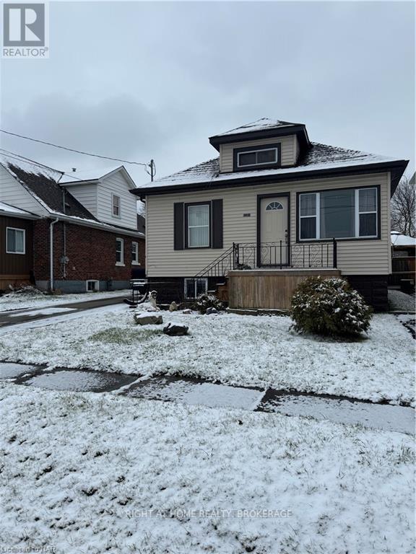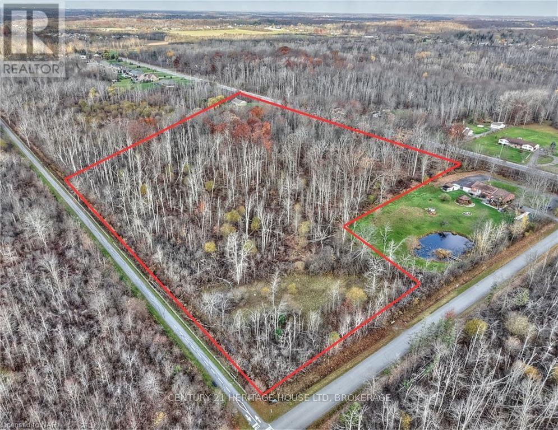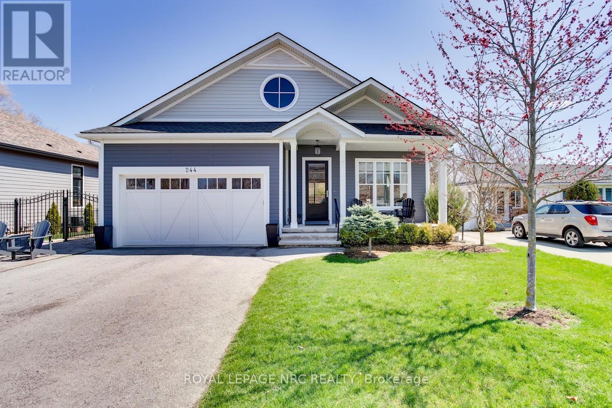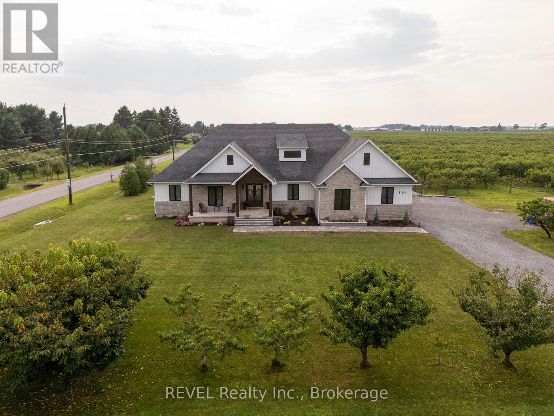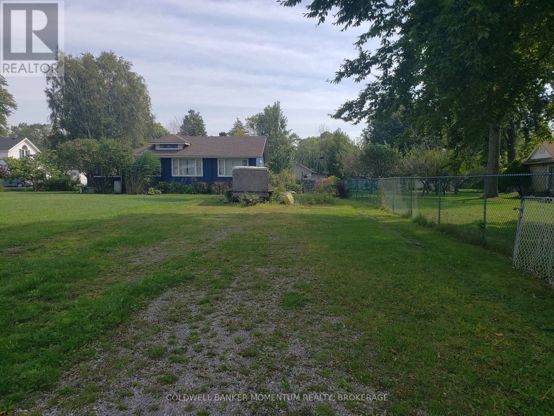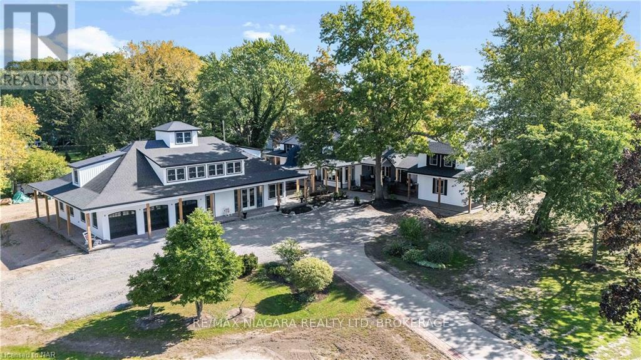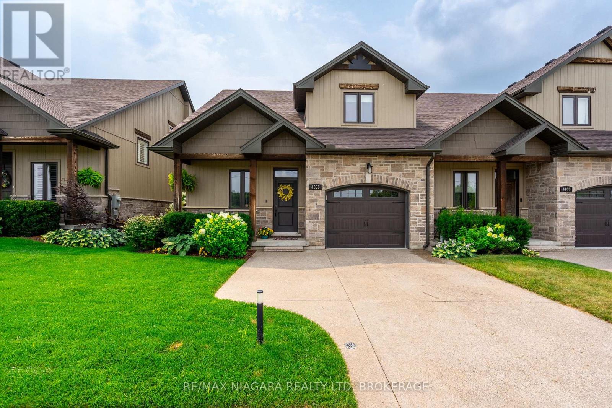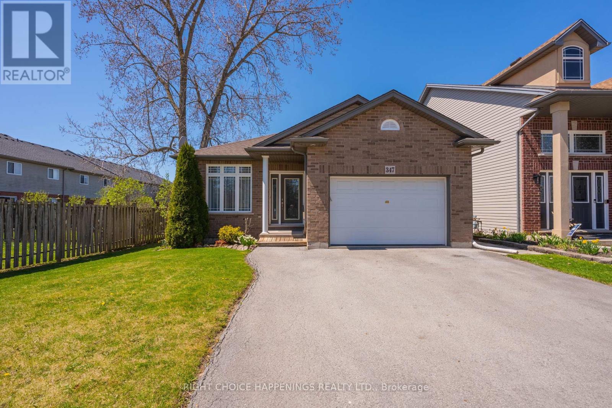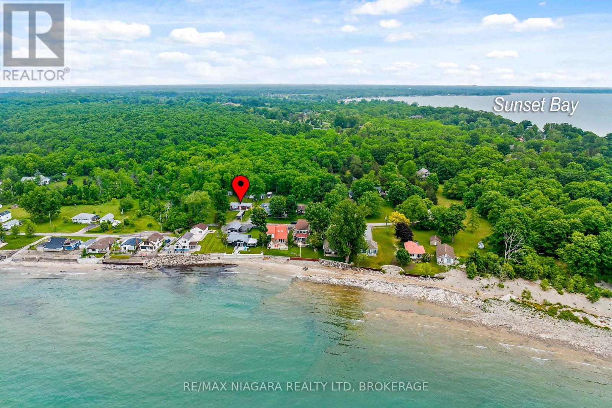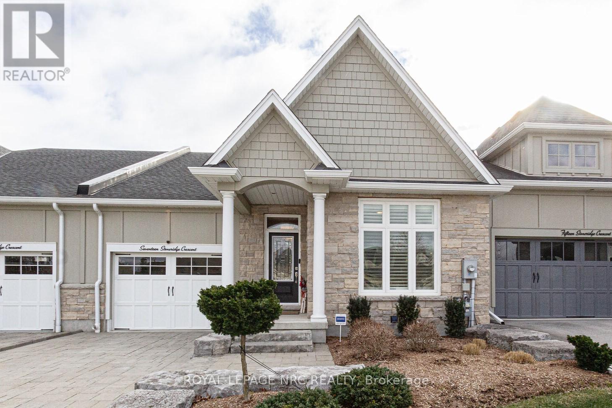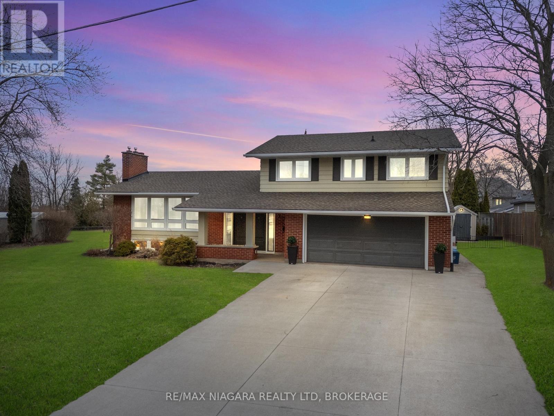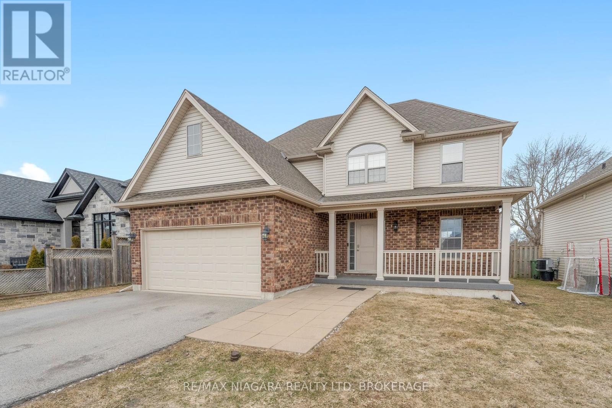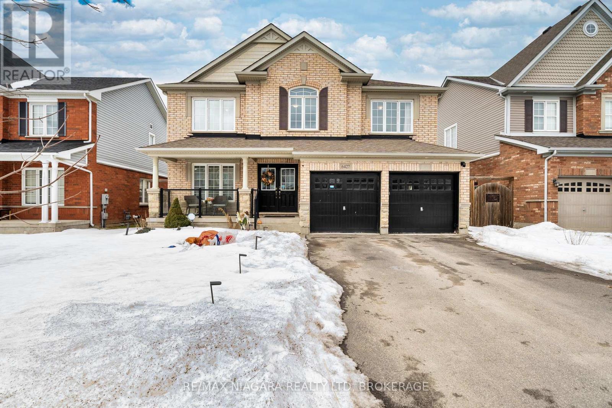Lot 37 Angie Drive
Niagara Falls, Ontario
Welcome to this custom built two-storey home built by highly regarded Niagara Pines Developments. The plans for this home have been developed with luxury, comfort and convenience in mind. The exterior profile of this home will be modern and distinguished with a mix of stucco, stone and accented vinyl siding. The inviting foyer leads into the great room, kitchen and dining room - a splendid area to host holiday dinners or relax with the family. Doors from the dining area lead to the covered deck. When you are ready to retreat, head upstairs where you can find a large primary suite with a huge walk-in closet and spa-like ensuite bathroom. Bedroom two is spacious and also features an ensuite 4-pc ensuite bathroom. There are two other bedrooms on this level, which both sharing another full bathroom. A dedicated laundry room completes this level to add to the convenience. Several high-end finishes will be found throughout including engineered hardwood flooring, oak railings, stone countertops in kitchen & all 4 bathrooms, gas fireplace with stone cladding, and generous lighting allowance. This will be an exceptional two-storey home is an established neighbourhood with lots of exciting growth in recent years. (id:61910)
Bosley Real Estate Ltd.
8 Virginia Street
Welland, Ontario
Welcome to 8 Virginia Street, nestled in the highly sought-after Forest Heights neighborhood. This home is just a short stroll away from parks, the canal, a variety of amenities, dining options, and both elementary and high schools. Step into an expansive lot featuring impeccably manicured lawns and vibrant garden beds. The main floor offers a spacious kitchen, formal dining room, a cozy living room and a convenient two-piece bathroom. Double French doors lead to a large deck in the backyard, where tall, majestic trees provide privacy. The fully fenced backyard is perfect for relaxation, with a tanning deck and a refreshing pool to enjoy during the warm summer months. On the second floor, you'll find a luxurious primary bedroom with an en-suite bathroom, along with four additional generously sized bedrooms and another full bathroom. The fully finished basement includes an extra bedroom, a recreational space, a full bathroom, and a laundry room, making this two-story home move-in ready and ideal for a growing family. Enjoy tranquil evening walks along the canal, where few things compare to the beauty of a sunset by the water. Schedule your private showing today and make this charming home your own! (id:61910)
Revel Realty Inc.
11716 Beck Road
Niagara Falls, Ontario
Affordable Country Living with Modern Upgrades! Discover the perfect blend of rural charm and modern convenience in this affordable country home, ideally located just minutes from the QEW, the new hospital site, Costco, and multiple golf courses. Enjoy easy access to both Welland and Niagara Falls, each only a 10-minute drive away. Sitting on nearly half an acre of fertile land, this property is a homesteaders dream, offering ample space for gardens, outdoor hobbies, or simply soaking in the tranquility of the countryside.The oversized garage workshop, complete with hydro and heat, provides a versatile space for year-round projects ideal for hobbyists, tinkerers, or those in need of extra storage. Recent updates mean you can move in with confidence: Metal Roof (House & Garage) - Installed in 2010, Forced Air Propane Furnace - New in 2022, Heat Pump & Air Conditioning - Added in 2024, Windows - Replaced approximately 6-7 years ago, Central Va. For added convenience enjoy the comfort of both a front and back porch, with patio doors leading from the back porch to the spacious yard perfect for shoes, coats, freezer etc. With so many recent improvements, this home offers exceptional value at a small price. Don't miss your opportunity to experience country living with all the modern updates you need! (id:61910)
Royal LePage NRC Realty
6618 Flora Court
Niagara Falls, Ontario
PRICED TO SELL!! Your dream home awaits you in the highly sought-after Garner Estates neighborhood of Niagara Falls! This stunning two-story residence screams luxury living at its finest, offering an expansive floor plan spanning just under 4000 square feet of meticulously finished living space. As you step inside, you'll be greeted by an atmosphere of elegance and comfort. The entrance foyer with stunning chandeliers invites you to the main level featuring a spacious and inviting layout, perfect for both entertaining and everyday living. Gleaming hardwood floors, high ceilings, and abundant natural light create an ambiance of warmth throughout the home. Open concept kitchen/dining room and living room with sliding doors to the backyard. The cozy living room provides the ideal setting for relaxation, with a fireplace adding a touch of charm and sophistication. This home offers five generously sized bedrooms, including a luxurious master suite retreat. The primary bedroom features a spa-like 5pc ensuite bathroom. Four additional bedrooms provide plenty of space for family members or guests, each offering comfort and privacy. But the true highlight of this property lies outside, where your own private oasis awaits. Step out onto the expansive deck, where you can soak up the sun, dine al fresco, or simply unwind with a glass of wine. The backyard is an entertainer's paradise, boasting an inground heated pool, built-in hot tub, and a charming bonfire area, perfect for cozy evenings under the stars. With its prime location near parks, schools, shopping, and entertainment, you'll enjoy easy access to everything the area has to offer. Furniture Negotiable. Don't miss your chance to own this exceptional property - schedule your private showing today and experience luxury living at its finest! (id:61910)
RE/MAX Niagara Realty Ltd
6481 Bellevue Street
Niagara Falls, Ontario
A cozy 2 Bedroom home with a detached 14x24ft garage and ample driveway parking. This home features high ceilings in the family room, main level laundry, a fully fenced in yard with a utility shed and covered back patio for entertaining your guests. The property is currently tenanted to long term tenants who are interested in staying if possible. The house is being sold As Is. (id:61910)
Right At Home Realty
34 Marie Street
Pelham, Ontario
34 Marie Street is located in Fonthill's very desirable Saffron Estates. This 2+2 bedroom, 3 bathroom bungalow is ready to go. With 1310 sqft on the main floor and completely finished basement, there is room for everyone. Both, living room and family room in basement have a gas fireplace. A nice 42 x 100 lot, covered concrete porch in the backyard. A double car garage and a beautiful new build for your family to call home. Several other vacant lots available for custom builds. (NOTE home is currently under construction and Interior photos are from an identical model) (id:61910)
The Agency
5564 Fraser Street
Niagara Falls, Ontario
A cozy 2 bedroom home featuring a large loft with a rough in for a second 2-piece bathroom on the upper level (An ideal master bedroom for anyone up to the task). This home features a mudroom and large deck at the back of the house into a large yard, perfect for entertaining in the summer months. In addition to a large detached garage, perfect for a shop or man cave due to ample parking! The home is located on a quiet dead end street. Being sold in As Is condition. The tenant is interested in staying if possible. (id:61910)
Right At Home Realty
0-5682 Dominion Road
Fort Erie, Ontario
Imagine the magic of building your own Custom Home on a stunning 10-acre canvas, where two roads welcome you to your serene retreat. Treed lot with an open space and driveway off of Centrialia Rd. North.. Easy access to Hwy 3, Q.E.W. and the U.S. border. Enjoy all that quaint Ridgeway has to offer including unique eateries, boutique shops, farmer's markets and beautiful beaches! Many local golf courses and tasty wine and craft breweries are only a short drive away. This property is Zoned RU-135 EC, EP. Buyer must satisfy themselves with the Town of Fort Erie and Niagara Conservation Authority. Aerial Boundary views are Estimated (id:61910)
Century 21 Heritage House Ltd
244 Cherry Hill Boulevard S
Fort Erie, Ontario
Welcome to your personal slice of luxury in the heart of Crystal Beach! Just steps from the vibrant Bay Beach Complex, this custom-built executive home combines high-end design, beach-town charm, and year-round comfort. Crafted by Pizzicarola Design firm, every inch of this 3-bedroom, 2.5-bath stunner radiates exceptional craftsmanship and thoughtful detail across 2,300 total finished sqft. At the heart of the home lies a jaw-dropping kitchen that's as functional as it is fabulous. Bold and modern, it features dramatic black granite countertops, crisp white cabinetry, top-tier stainless steel appliances, and a designer range hood all under a striking tray ceiling that elevates the space. The oversized island, built-in beverage centre, and seamless indoor-outdoor flow make this kitchen an entertainer's dream. The main level impress with soaring 10-foot ceilings, a sleek 5-foot Opti-Myst fireplace, premium Hunter Douglas bottom-up/top-down window coverings throughout the home offer both style and versatility letting in the perfect amount of sunshine while maintaining privacy. The spacious primary suite offers a private retreat with a spa-inspired ensuite, walk-in closet, and direct access to the backyard. Step outside into your own resort-like oasis: a private backyard featuring custom stonework, a cocktail pool, and a fully-equipped cabana with remote-controlled glass doors and screens perfect for warm summer nights and weekend gatherings. The fully finished lower level adds versatility with a second kitchen, dining/living areas, two additional bedrooms, and a stylish full bath ideal for guests or extended family. Additional highlights include in-floor heating throughout, custom Strassburger windows, an oversized two-car garage, Generac generator, wrought iron fencing, and lush perennial gardens. This is more than a home its a lifestyle. (id:61910)
Royal LePage NRC Realty
56 Mountain Street
St. Catharines, Ontario
Two bedroom apartment with shared laundry facilities located in the lower level of this home. Kitchen is meant to be used as a combination living/kitchen area. Current tenant is moving out near the end of June. Occupancy is July 1st or slightly sooner. Apartment was renovated approximately 8 years ago. This unit has its own designated outdoor patio space as seen in the photos. Tenant must provide proof of income, 1st & last month's rent, Good credit score, references and all the usuals. Rent includes heat, hydro, water, central air. (id:61910)
Royal LePage NRC Realty
609 - 7711 Green Vista Gate
Niagara Falls, Ontario
Welcome to your new home at this beautifully appointed 2-bedroom, 2-bathroom condo, ideally located in a sought-after building overlooking the scenic Thundering Waters Golf Course. This bright and spacious unit features a thoughtfully designed open-concept layout, in-suite laundry for added convenience, and generous living space perfect for relaxing or entertaining.Enjoy top-tier amenities including a well-equipped gym and an indoor pool both offering panoramic views of the lush fairways and serene greenery of the golf course. Whether you're sipping your morning coffee on your private balcony or taking a dip after a workout, this condo offers a lifestyle of comfort, convenience, and natural beauty. Don't miss the chance to live in one of the area's premier residences! (id:61910)
Exp Realty
864 Concession 1 Rd Road
Niagara-On-The-Lake, Ontario
Welcome to this stunning 2,945 sq. ft. bungalow, expertly crafted with a blend of stone and Hardie board exterior. From the moment you step inside, you'll be greeted by the expansive open concept living area, featuring soaring 10-ft ceilings and no carpets. The heart of the home is the gourmet kitchen, boasting Quartz countertops throughout, a large island with bar stool seating, stainless steel appliances, abundant counter and cupboard space, and a spacious pantry. The main floor master bedroom wing is a true retreat, complete with a coffered ceiling, a generous walk-in closet, and a luxurious 5-piece ensuite. Enjoy private access to the rear yard from your master bedroom. The main floor also offers a versatile office (or potential fourth bedroom), two additional bedrooms with walk-in closetsone with a private 4-piece ensuite and the other with ensuite privilegeand a 2-piece powder room off the foyer. The mudroom off the garage features a laundry area and barn-style roller door. The fully finished basement includes a large rec room with a kitchenette, an additional bedroom, and a 3-piece bathroom with a spacious glass shower. With 9-ft ceilings and a heated slab, the basement is as comfortable as it is functional. Outdoor living is equally impressive, with a covered rear patio complete with TV hookup, BBQ line, and pull-down privacy screens. Relax in the inground heated saltwater pool, unwind in the hot tub, or enjoy the fully fenced, landscaped yard with a stone wall surround. The property, just under an acre, is surrounded by picturesque vineyards and fruit farms. Additional features include an insulated 2-car garage with hot water hookup, city water, an interior and exterior wired-in speaker system, a security system, and central vac. This exquisite home offers the perfect blend of luxury, comfort, and tranquility. (id:61910)
Revel Realty Inc.
Part 1 Vacant Land Ridgeway Road
Fort Erie, Ontario
Newly created residential building lot in highly desirable area of beautiful Crystal Beach. Walking distance to trendy eateries, the beach, unique shops, walking trail and downtown Ridgeway. A great opportunity to build your dream home. Buyer to satisfy themselves in regard to taxes, zoning, measurements, building permits, services and all other building requirements. Legal description, address and taxes to be determined. There is an identical lot to the south of this one that is also listed for sale. (id:61910)
Coldwell Banker Momentum Realty
169 Russell Avenue
St. Catharines, Ontario
Beautiful Charming Detached Home in downtown St. Catharines. The comfortable front porch offers you a relaxing area in all seasons in this Desirable Neighborhood. Main floor has a spacious living room, large windows with lots of natural lights. This cozy home features a lot of quality upgrades, such as the new modern kitchen with quartz countertop, the open concept dining room, the brand new stainless steel appliances, new flooring, new light fixtures, new painting, and more and more. The main floor has a new 2pcs powder room, it is so unique and will make your life so convenient. The back door leads you to a large deck and overlooks the private fully fenced back yard. The detached double car garage with hydro is very rare to see in this area, it can be used as a workshop or future garden house for your convenience. Second floor has three spacious bedrooms, the primary bedroom with a new ensuite bathroom, another two bedrooms sharing a new renovated 4 PCS bathroom, all the bedrooms have new mirror closet doors. You can find a laundry area, utility area in the basement. It has a very good potential to be done and create more living space. This home has a large corner lot, a great floor plan, a newly renovated modern layout, and it is near all amenities, parks, and transportation! Home inspection is done by the seller with a full report, must see! *Property is Virtually Staged* (id:61910)
Wisdomax Realty Ltd
26 Beamer Avenue
St. Catharines, Ontario
Charming Detached Bungalow in North End St. Catharines! Nestled in a quiet, sought-after neighborhood, this spacious detached bungalow offers the perfect blend of comfort and convenience. Featuring 3 bedrooms on the main floor and 2 additional bedrooms in the fully finished lower level, this home provides ample space for families or multi-generational living. The walk-out basement boasts a second kitchen, ideal for in-law potential. Enjoy the peace and tranquility of the large backyard, perfect for outdoor gatherings or personal relaxation. Located beside a scenic Grantham walking trail and just minutes from Sunset Beach and the Welland Canal, this home is perfect for nature lovers and those who appreciate outdoor recreation. Families will appreciate the proximity to excellent schools and nearby amenities. (id:61910)
RE/MAX Dynamics Realty
8018 Cathedral Drive
Niagara Falls, Ontario
Welcome to 8018 Cathedral Drive, Niagara Falls. Absolutely stunning mansion located it prestigious Mount Carmel. This Custom Built 2 Storey home full of love features 5 bedrooms and 4 bathrooms with 5000 sq ft of finished living space. When you walk into this home you are greeted with amazing soaring ceiling height with designer finishes and soothing natural light. Main floor features huge chefs' kitchen with breakfast island, granite counter tops, gas stove with covered hood range, and tons of counter and cupboard space. The kitchen flows into dining area and living room with gas fireplace, Main floor office, laundry and massive amount of storage in the entry way from the double garage. Upper level is a natural 4-bedroom layout with grand master bedroom & huge ensuite and walk in closet. All the bedrooms are generous in size and light. Lower level is massive ideal for inlaw suite with rec room, family room, 2 additional bedrooms and 3pc bath with an extraordinary amount of storage space. Take advantage of this rare opportunity to reside in Niagara's most sought-after location, when you pull into the driveway, you will know you are home. Call for a private location. (id:61910)
RE/MAX Niagara Realty Ltd
214 Windmill Point Road S
Fort Erie, Ontario
Welcome to a breathtaking beachfront estate offering over 10,000 sq ft of luxurious living space and unparalleled outdoor amenities, including a private 6-hole golf course, tennis and basketball courts, and a beach volleyball court for endless outdoor fun. This expansive two-storey property boasts 5,800+ sq ft in the main residence, featuring 7 spacious bedrooms, 5.5 bathrooms, and two well-appointed laundry rooms, ideal for large families or hosting guests. The home has been meticulously upgraded, with a brand-new roof, siding, insulation, windows, doors, and an upcoming stone-accented front entrance. Climate control is a breeze with a refurbished furnace, three new heat pumps two for the main house and one for the garage and a new boiler system and A/C, ensuring comfort throughout the seasons. A backup generator is in place to ensure uninterrupted power, adding peace of mind to the estates luxury and comfort. An additional 4,000+ sq ft garage/guest house offers 5 bedrooms, 3.5 bathrooms, laundry facilities, and a kitchenette, providing an ideal retreat for guests, extended family, or potential rental income. (PLEASE NOTE THIS PROPERTY IS UNDER RENOVATION AND CONSTRUCTION) Plans for a beachfront outdoor kitchen promise a seamless flow from indoor to outdoor living, perfect for entertaining and soaking in stunning Lake Erie views. With its beachfront setting, private golf course, and exceptional recreational amenities, this estate presents a rare opportunity for refined living in a private, scenic paradise. This property also offers an opportunity to purchase the entire 11 acre site which includes two 1.5 acre estate lots off Windmill Pt Rd. Fully approve pending final signature required to be completed by Dec. 2025. LUXURY CERTIFIED. (id:61910)
RE/MAX Niagara Realty Ltd
4098 Twenty Third Street
Lincoln, Ontario
FREEHOLD...READY TO MOVE IN...END-UNIT BUNGALOFT!! This stunning executive-style townhome is allthat and more! This quiet enclave of newer townhomes is located directly across from green space.Featuring an open concept design, you will be impressed from the moment you enter! The stunning customkitchen features MANY upgrades from extended cabinetry to quartz counters, breakfast bar, and backsplashand all new STAINLESS-STEEL APPLIANCES. Walk out from the cozy living area to your private deck andlush gardens ... a great place to enjoy your morning coffee! Come enjoy MAIN-FLOOR LIVING, with yourprimary bedroom retreat featuring a generous sized walk-in closet and private ensuite bath. The versatileloft with Juliette balcony overlooks main floor and features office space, a second bedroom with doubleclosets and full 4-piece bath! The FULLY FINISHED BASEMENT with in-law suite features full kitchen, 3-piece bath and 3rd bedroom! You will love the new professional waterproofed floor in the garage &PRIVATE DRIVEWAY! Located near trendy Jordan Village, many wineries, and lots of great restaurants!Only minutes to the QEW. **EXTRAS** GARAGE HEATER INCLUDED (id:61910)
RE/MAX Niagara Realty Ltd
347 Oakcrest Avenue
Welland, Ontario
Situated in one of Welland's most sought-after neighbourhoods, this 1,200 sq/ft bungalow features 3 spacious bedrooms, 2 full bathrooms, and premium hardwood flooring throughout the main level. Enjoy the convenience of main floor laundry and an attached 1.5 car garage. The mostly finished basement offers high-end flooring and a cozy corner fireplace, perfect for additional living space or entertaining. Step outside to a beautifully landscaped backyard, ideal for relaxing or gatherings. All within walking distance to parks, shopping, and essential amenities this move-in ready home is a must-see! (id:61910)
Right Choice Happenings Realty Ltd.
11496 Cook Lane
Wainfleet, Ontario
Incredible Water views! Whether you're looking for a recreational retreat or a year-round home, you'll feel relaxed the moment you turn down Cook Lane and drive along the mature treed line street. Enjoy breathtaking views of Lake Erie as you relax on the front porch and gorgeous sunsets as you enjoy evenings relaxing outside. This newly renovated bungalow is nestled at the end of a quiet cul-de-sac with no rear neighbours and walking distance to Morgan's Point Conservation Park and beach- you'll love sharing the neighbourhood with such lush nature. Enjoy views of the lake from your living room as you cozy up around the gas fireplace. The newly renovated kitchen provides ample cabinetry with granite countertops, and stainless steel appliances. From the kitchen you'll find the perfect spot for a study or office with side door to private backyard. The bright and oversized windows provide ample natural light throughout the principle rooms. Natural gas generator will give you peace of mind. Book your showing today to view this immaculate country bungalow. (id:61910)
RE/MAX Niagara Realty Ltd
17 Stoneridge Crescent
Niagara-On-The-Lake, Ontario
A LUXURIOUS RETREAT! Pride of ownership definitely shows as you tour this previous "model home" owned by only one owner! Upon entering this exquisite freehold townhouse, you are struck by the high ceilings which help to create an airy & spacious atmosphere! Natural light is maximized by the 2 Velux skylights and solar tube. The open-concept floorplan encourages entertaining your guests or enjoying quiet evenings in front of the gas fireplace. High-end finishes reflect quality & craftsmanship throughout! The gourmet kitchen area is equipped with lots of storage in the upgraded cabinets with glass doors. The solar tube highlights the quartz counters & custom hood fan. The functional island incl a Bristol undermount sink & new dishwasher. The multi-functional kitchen overlooks the formal dining area & great rm which leads to a private deck to enjoy the island with fountain & clusters of beautiful decorative trees! The lot extends beyond the fenced area & backs onto the ravine & conservation area. Size of the yard allows owners to plant herbs or a vegetable garden! This oasis allows a total escape from everyday hustle! The primary bdrm suite offers a large bedroom with attractive shutters, walk-in closet & ensuite featuring double sinks & a linen closet. The den or 2nd bedroom features an upgrade to Geneva black leather plank flooring! The spacious lower level with lots of lighting could easily accommodate a family member in the potential "in-law suite". A uniquely designed contemporary unit is mounted below the TV. The 3rd large bedroom includes a walk in closet & is next to the 4pc bathroom. This stunning elegant townhouse is a lifestyle choice & offers luxury & FREEDOM! This home is ready to move into, close to resturants, shopping, hospitals, wine routes, trails, NOTL, Shaw Festival, St. Catharines, airports, and QEW. Make it your choice -------SOON !!!! (id:61910)
Royal LePage NRC Realty
29 Beacon Hill Drive
St. Catharines, Ontario
Welcome to 29 Beacon Hill Drive, a meticulously maintained 3-level side-split offering over 2,500 sq/ft of finished living space in a mature, family-friendly neighbourhood. Step through the grand double-door entry into a generous foyer that sets the tone for this expansive home. Designed with natural light and flow in mind, the layout offers exceptional space for families or those who love to entertain.The main level features a bright living room with hardwood flooring, a gas fireplace, and a full wall of windows. The dining area accommodates a full-sized table, while the updated eat-in kitchen, complete with quartz countertops, overlooks a sunken family room with a walkout to the backyard. Upstairs offers four bedrooms, including a spacious primary suite with walk-in closet and rough-in for a 2-piece ensuite. The main bathroom has been fully updated with a double vanity and tub/shower combo. The lower level provides added versatility, including a rec room with a second gas fireplace, a 3-piece bathroom, and a bonus room ideal for a home office or fifth bedroom. Why buy new in a crowded subdivision when you can enjoy more space, character, and value in this mature neighbourhood? Book your private tour to experience the layout, storage, and pride of ownership throughout! (id:61910)
RE/MAX Niagara Realty Ltd
3960 Village Creek Drive
Fort Erie, Ontario
BEAUTIFULLY BUILT 2-STOREY IN STEVENSVILLE! This wonderful home offers over 2500 sqft of finished living space with 4+1 bedrooms, 3.5 bathrooms, double car garage and an oversized fenced in rear yard. Main floor offers a formal living room with gas fireplace, dining room and eat-in kitchen with breakfast island. Main floor also offers laundry room off the garage and 2-piece powder room. Second level is finished with 4 bedrooms and 2 full bathrooms including a primary ensuite. Basement level is fully finished with a 5th bedroom, rec room and a 4th three piece bathroom. Large double driveway, covered front porch and spacious rear yard. All kitchen appliances plus washer & dryer included. (id:61910)
RE/MAX Niagara Realty Ltd
6427 Dilalla Crescent
Niagara Falls, Ontario
Welcome to your dream home, where luxury and convenience come together in the heart of Niagara Falls' most desirable neighborhood. This custom-built masterpiece offers an unmatched lifestyle of comfort and sophistication, ideally situated near top-rated amenities, including schools, shopping, hospitals, and entertainmenteverything you need is just a short distance away.The striking exterior, featuring natural-toned brick, instantly grabs your attention as you approach. Step inside, and you're welcomed by a spacious foyer and beautiful hardwood floors that set the tone for the exceptional living experience ahead. The open-concept kitchen, the centerpiece of the main floor, boasts stainless steel appliances, a large island, custom cabinetry, and a gorgeous backsplashperfect for both cooking and entertaining. The kitchen flows seamlessly into the dining area, which opens to a private backyard terrace. The main floor also features a convenient laundry room.On the second floor, four generously sized bedrooms offer ample closet space, along with two full bathrooms. The master suite serves as a true retreat, complete with a luxurious 5-piece spa bathroom and an expansive walk-in closet. The other three bright and cozy bedrooms share a well-appointed 3-piece bathroom.The spacious backyard is a rare gem, offering a private oasis with plenty of room for a lush garden, a children's play area, or a space for outdoor entertaining.6427 Dilalla Cres isnt just a house; its the perfect family home. With premium finishes, a thoughtful layout, and an unbeatable location, this property combines style, comfort, and practicality. Don't miss the chance to make this exceptional home yours! (id:61910)
RE/MAX Niagara Realty Ltd




