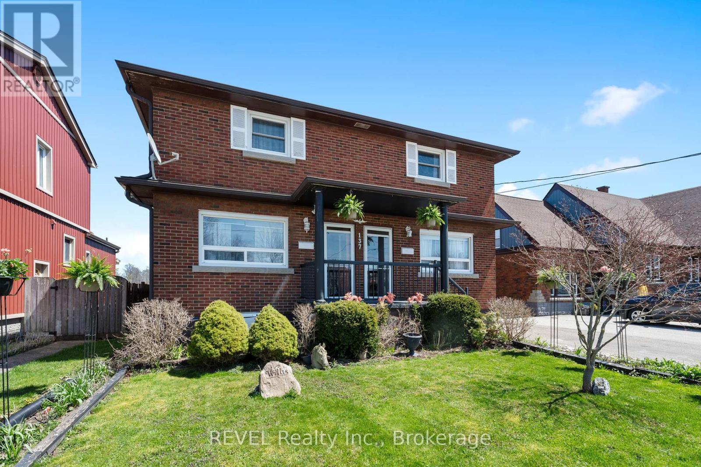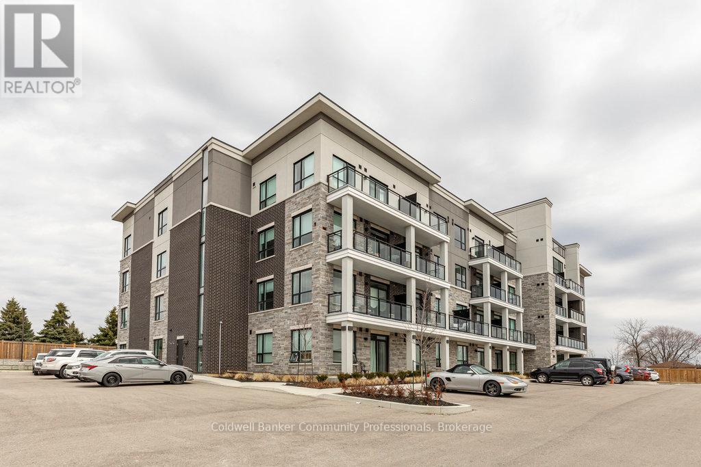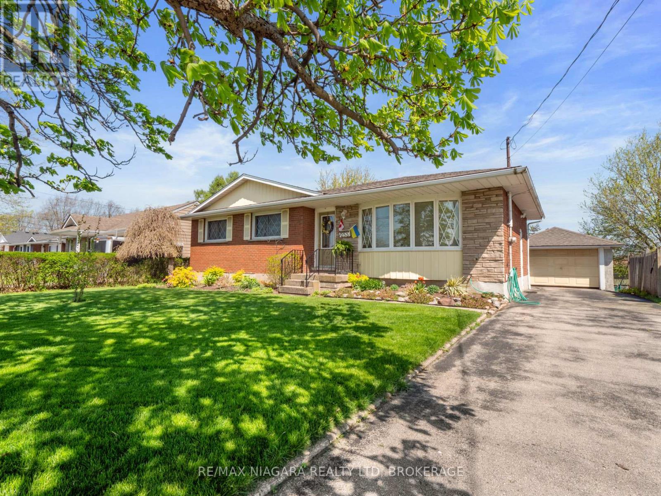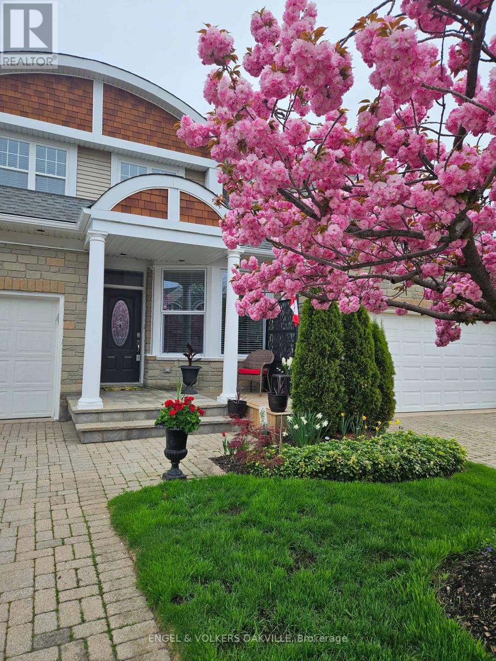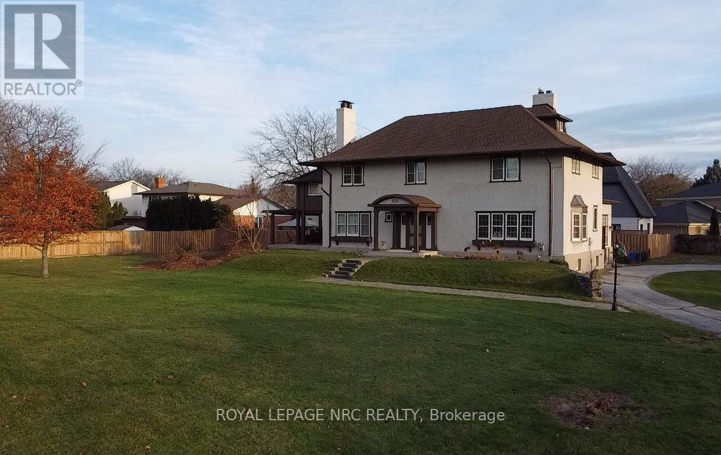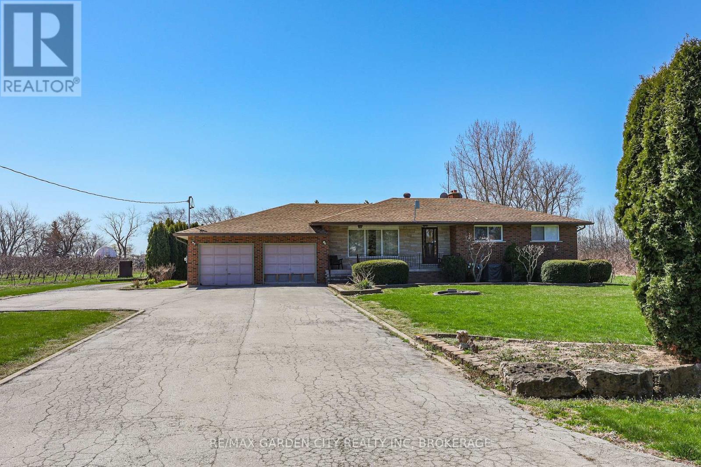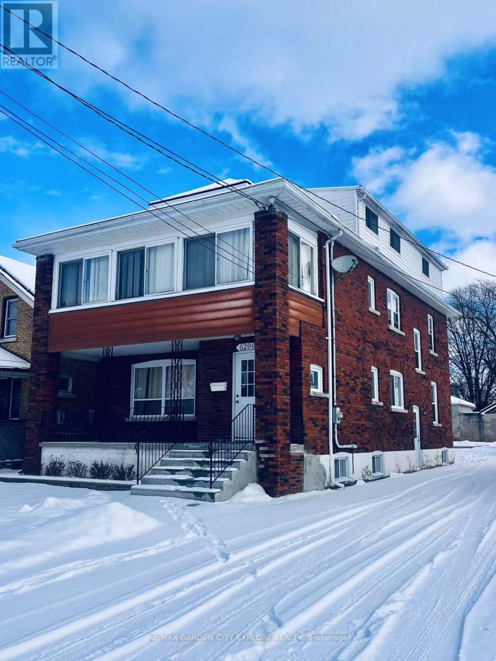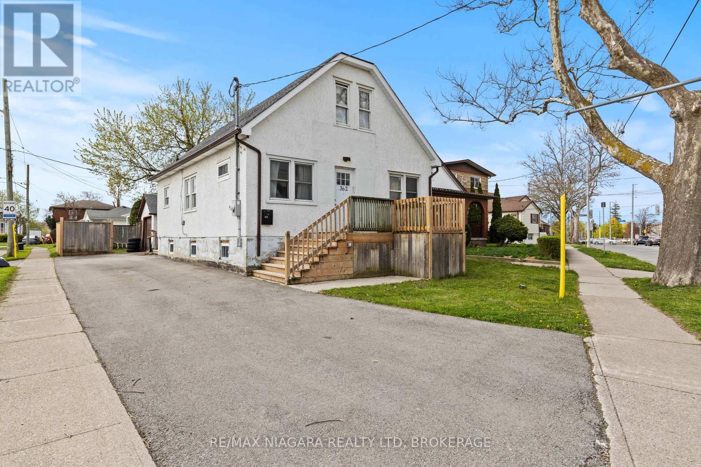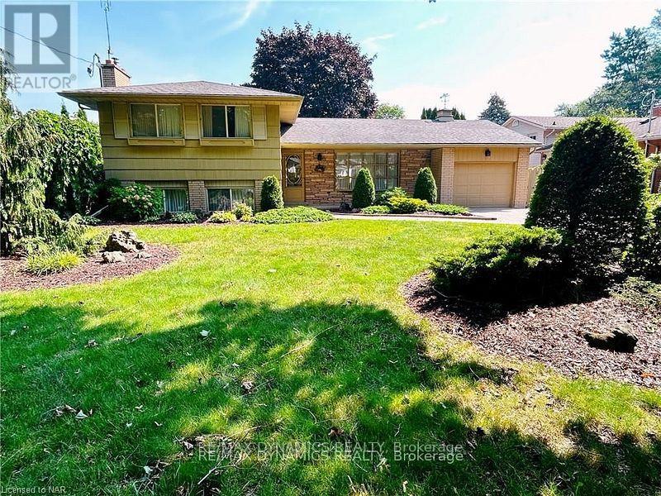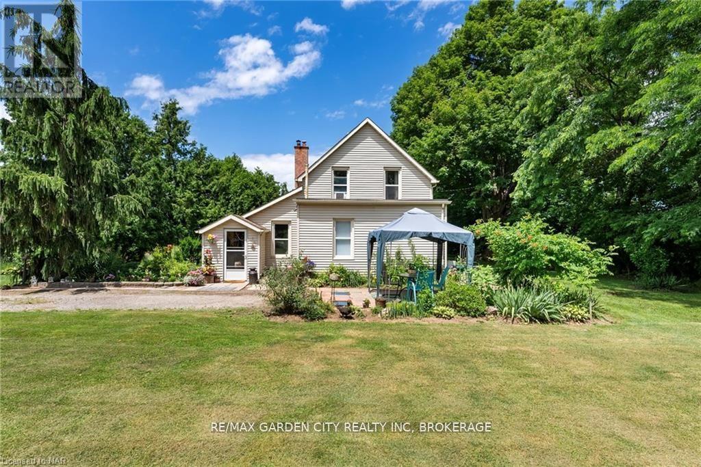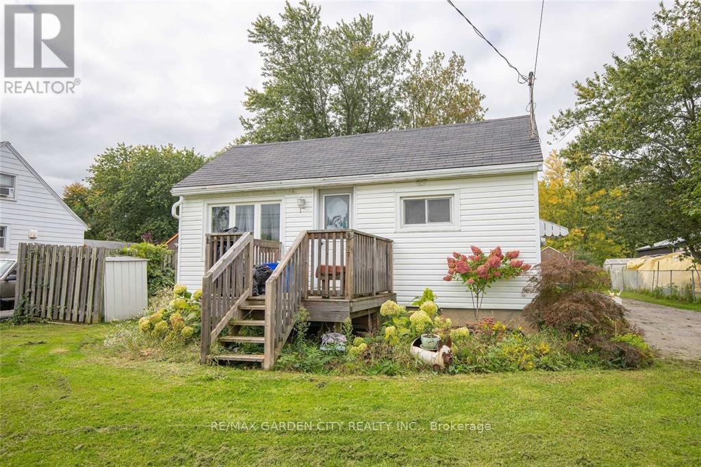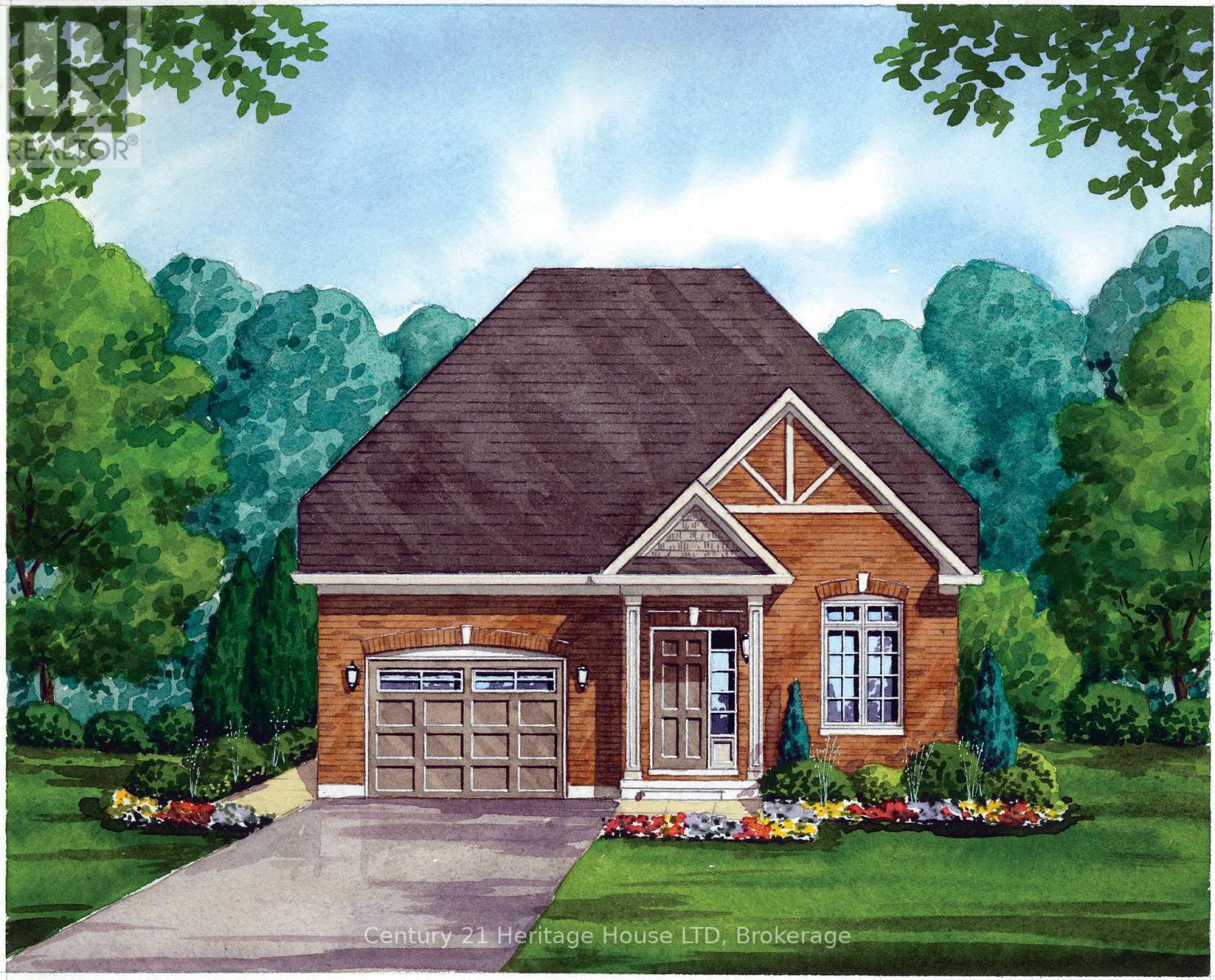95 Loretta Drive
Niagara-On-The-Lake, Ontario
Welcome to your next home in beautiful Niagara-on-the-Lake! This charming detached two-story home offers over 2,100 sq ft of above grade living space and is perfectly located in a family-friendly neighborhood. As you arrive you will be greeted by the private double wide driveway that leads to an attached double car garage offering plenty of parking and convenience. Inside you will notice a bright and spacious foyer with cathedral ceilings that open up to the second floor, creating an airy and inviting first impression. The main floor features a freshly painted living space with a combination of hardwood and tile flooring. The kitchen boasts crisp white cabinetry and flows seamlessly into the dining area, where patio doors open to the backyard ideal for indoor-outdoor entertaining. You'll also find main floor laundry and a convenient two-piece powder room on this level. Upstairs, the second level offers four generously sized bedrooms. The primary bedroom enjoys ensuite privilege with direct access to the main bath while the additional bedrooms feature double closets providing ample storage. The lower level is partially finished and currently set up as a home gym with 3-piece bathroom and with minimal effort could be transformed into a cozy rec room or additional living space. Furnace replaced late 2024. The backyard is a true highlight featuring a mostly in-ground pool (installed by Boldt Pools in 2020) and a spacious deck ideal for summer lounging and hosting. Best of all, there's still plenty of green space left for kids to play or pets to roam. Located just minutes from Crossroads Public School, St. Michael Catholic Elementary and a short drive to Historic Old Town Niagara-on-the-Lake, this home is in a prime spot for families and those seeking a peaceful lifestyle with nearby amenities. (id:61910)
RE/MAX Hendriks Team Realty
114 - 212 Lakeport Road
St. Catharines, Ontario
Here is your opportunity to live in this sleek design building, elements urban condominiums. It features secure access, an elevator, and a cozy sitting/lounge area on the second level. Built in 2019. Located in the desirable North End close to plenty of amenities like the Fairview mall. Short drive to the QEW and the 406 highways. This ground-level one-bedroom unit with a den features an open-concept living area and a terrace off the living room. Enjoy the convenience of in-suite laundry. Being on the ground floor offers added peace of mind, providing a quick exit through the patio in case of an emergency. It's also ideal for those with limited mobility, as there's no reliance on an elevator or the need to use stairs if it's out of service. Plus, it's a great option for anyone with elevator anxiety. Book your showing ASAP; this one wont last long! Some furniture is negotiable for sale. Some furniture negotiable for sale. (id:61910)
Royal LePage NRC Realty
43 - 6705 Cropp Street
Niagara Falls, Ontario
FULLY FURNISHED 2 + 1 bedroom, 1.5-bathroom end-unit townhome located in the highly sought-after North Niagara Falls community. Bright and spacious, this home offers an open-concept main floor with 9-foot ceilings, vinyl plank flooring, and large windows that bring in plenty of natural light. The upgraded kitchen features quartz countertops, a large island, modern cabinetry, and brand-new stainless steel appliances.Upstairs, youll find two generously sized bedrooms with ample closet space, a full bathroom, and convenient bedroom-level laundry. A spacious den on the upper level is perfect for a home office or guest bedroom. The highlight of this home is the private 324 sq. ft. U-shaped roof-top terrace with panoramic views and privacy walls perfect for relaxing or entertaining.Located within walking distance to shopping, restaurants, parks, and schools, with quick access to the QEW. Includes one parking space. Tenants are responsible for all utilities and hot water heater rental. No pets, no smoking. (id:61910)
RE/MAX Niagara Realty Ltd
10 Harbour Heights Lane
St. Catharines, Ontario
AN AMAZING BLEND OF PRIME LOCATION - NORTHEND, CONVENIENCE, FAMILY FRIENDLY NEIGHBOURHOOD, NESTLED IN A QUIET CUL DE SAC & A GREAT HOME POSITIONED ON A PREMIUM PIE SHAPED LOT. METICULOUSLY MAINTAINED 4 LEVEL BRICK BACKSPLIT MAXIMIZING LIVING SPACE WITH SEPARATE LOWER LEVEL WALK OUT ACCESS FOR AN EASY OPTION OF AN IN-LAW SUITE! 2 KITCHENS, 2 FULL BATROOMS, 3 BEDROOMS, QUALITY HARDWOOD FLOORS, SPACIOUS REC ROOM WITH FIREPLACE & A BONUS WET BAR. MAJOR UPDATES INCLUDE ROOF, WINDOWS, FURNACE, CENTRAL AIR CONDITIONING & HOT WATER HEATER OWNED. FULLY FENCED REAR YARD FOR PRIVACY, AMPLE PARKING, WALKING DISTANCE TO ELEMENTARY SCHOOLS, HIGH SCHOOLS & PARKS, PROXIMITY TO THE MARINA, HIGHWAY ACCESS & DESIRED AMENITIES. APPLIANCES & FURNITURE DEFINITELY NEGOTIABLE! (id:61910)
RE/MAX Niagara Realty Ltd
754 Cope Road
Welland, Ontario
Welcome to this brand-new bungalow set on a sprawling 67-acre estate in Welland. This property offers an open-concept living space featuring a large bedroom and a four-piece bathroom. There is an unfinished walkout basement, ready for your personal touch, with all hookups in place for easy completion. Convenience is key with a large laundry room leading directly into a spacious two-car garage, ensuring no steps for ease of access. The home includes top-of-the-line features including a dual-sided gas fireplace, heated floors, pine trim, black trim windows, remote-controlled blinds, and a backup furnace. The property faces west and backs onto the east, providing picturesque views. In addition to the beautiful home, the land features a large barns and 10 acres of bush, making it a unique opportunity to own a vast expanse of land with a newly built house. Don't miss out on this rare find! (id:61910)
Royal LePage NRC Realty
137 Wellington Street
Port Colborne, Ontario
2 houses under one roof!! This home offers both side of the duplex! Each side has 3 bedrooms, 1 full bath, kitchen and laundry. Enjoy your morning coffee or evening glass of wine in your attached 3 season room! Both sides of the house have their own separate hydro and gas, and one side has a Generac automatic generator! Perfect for investors and multi-generational living under one roof. Backing onto the Vale Centre park, you have no rear neighbours. Enjoy the fully fenced in back yard for summer bbqs and separate garage for all of your storage needs. This property checks all the boxes! (id:61910)
Revel Realty Inc.
208 - 120 Springvalley Crescent
Hamilton, Ontario
Welcome to the Luxe Condominium Residences by Fontana Homes on Hamilton's West Mountain in the Gourley neighbourhood. This trend-setting condo on the desired 2nd floor will be your destination for a modern & carefree lifestyle. Move in ready! This stunning 1 bed + den features 9 ceilings, trendy wide plank oak coloured vinyl flooring (no carpet), upgraded kitchen w/ Whirlpool stainless steel appliances including fridge, stove, dishwasher & microwave, custom crafted cabinetry w/ 36 extended height cabinets w/ soft close doors & drawers, Quartz countertops & solid slab quartz backsplash. Black hardware & a kitchen breakfast bar w/ pendant lighting complete this elegant kitchen! The 4-piece bath features 12x24 marble look tile flooring, vanity w/ stone countertop & lots of storage for toiletries, & anti-fog LED vanity light mirror for makeup! Large primary bedroom w/ walk-in closet, massive sun filled window, & ensuite privileges to bathroom. Den has an upgraded barn door for privacy. In-suite laundry. One of the few units w/ an extra-large balcony running the width of the unit half covered for winter & the other half open for natural sunlight during the summer months. Building amenities include an elegant lobby, beautifully appointed party room, an outdoor BBQ patio, landscaped grounds w/ seating & dog wash area! Close to major shopping malls, restaurants, parks, public transit & just mins to highway access. Welcome home to this sophisticated lifestyle in the city! (id:61910)
Coldwell Banker Community Professionals
253 Bertie Street
Fort Erie, Ontario
Welcome to 253 Bertie Street, Fort Erie a charming brick bungalow that blends comfort, functionality, and opportunity in one desirable package.This well-maintained 3-bedroom home offers an updated kitchen and bathroom, providing modern convenience with timeless appeal. Natural light fills the main floor living space, with sliding patio doors off the dining area leading to a spacious deckperfect for entertaining or relaxing while enjoying the beautifully landscaped backyard.The fully finished basement adds exceptional value and versatility. It features a second kitchen, a cozy recreation room with a gas fireplace, an additional bedroom, and a walk-out to the rear yard. Whether you're looking to accommodate extended family or explore rental income potential, this setup is ideal for a multi-generational living arrangement or a private in-law suite/apartment to help offset mortgage costs.Additional highlights include a detached garage, plenty of storage, and a location thats hard to beat. Situated within walking distance of shopping, schools, banking, and just minutes from the QEW, this home offers both convenience and connectivity for busy families or commuters.Dont miss the chance to own a home that offers space, flexibility, and investment potentialall in the heart of Fort Erie. (id:61910)
RE/MAX Niagara Realty Ltd
3 Shaws Lane
Niagara-On-The-Lake, Ontario
Welcome to this stunning 3 Bedroom Bungaloft located in the charming town of Niagara-on-the-Lake. This exquisite home boasts a main floor primary bedroom complete with a luxurious 5-piece ensuite and a spacious walk-in closet. Abundant natural light floods the space through skylights, large windows, and solar tubes, creating a warm and inviting atmosphere. The living room features a cozy fireplace and provides a seamless transition to the beautifully landscaped private backyard. This outdoor oasis, lovingly crafted by the Seller, offers an ideal setting for entertaining guests or simply relaxing in tranquility. Lots of room and privacy for visiting guests, kids and grandkids. The loft upstairs and finished basement adds extra room for guests as well. Perfectly situated within walking distance to Old Town Niagara-on-the-Lake, this home offers easy access to unique shops, wine bars, pubs, and the world-famous Shaw Festival Theatres. It's the perfect home for those seeking a peaceful retreat away from the hustle and bustle of city life. Additionally, it serves as an ideal lock-and-leave residence for those who love to travel. Don't miss the opportunity to own this exceptional property in one of the most desirable areas. Experience the perfect blend of comfort, elegance, and natural beauty in this remarkable home. (id:61910)
Engel & Volkers Oakville
333 Main Street
St. Catharines, Ontario
Truly unique 1900's Baronial Home. Built as a grand, "landowners' home", this is the perfect estate property for those with a passion for the past and a flair for the future. The home offers approximately 5000 square feet plus of luxirious living space on a enormous lot. The residence is entered via a vestibule and upon opening the front door the architectural details of early craftsmanship are evident. Designed with a center hall plan featuring a large living room on the right and spacious office on the left. Behind the office is the large dining room that opens onto the main floor family room with its gas "Rumford" style fireplace and expansive kitchen featuring heritage style cabinetry with modern conveniences. The family room and kitchen are contained in an architecturally designed addition effected in 2004. The sizable kitchen is perfect for entertaining and with a helpers kitchen it will be perfect for professional and amateur's cook alike. Soap stone and hemlock countertops, premium appliances and Jenn-air gas stove with double oven to explore your culinary talents. Seller is a RREA (id:61910)
Royal LePage NRC Realty
04 Vaughn Drive
Thorold, Ontario
This family-friendly neighbourhood is the perfect place to raise or start a family or to get away from the hustle and bustle of big-city life yet still have all the amenities you could ever need within an easy drive. This sprawling home offers over 2,600 sq ft spanning 2 1/2 floors - the 1/2 being an extra-large, mid-upper-floor family room with a walk-out covered patio perfect for morning coffee or evening cocktails. The generous foyer with large closet welcomes you home and offers plenty of space to greet family and friends. A few steps up brings you to the open great room featuring expansive dining and living spaces, plus an eat-in kitchen offering hard surface counters, an impressive amount of cupboard space, and an island offering plenty of room for baking with the kids or conversing with guests while you prepare dinner. The eat-in kitchen has a walk-out to the rear yard, great for summer BBQs. The main floor also features a separate laundry room and 2 pc bathroom. As you make your way upstairs, you will pass through that extra-large family room and continue up on to the 3 generous sized kids/guest bedrooms, 4pc bath, and large linen closet PLUS a separate Primary Suite with walk-in closet and ensuite bath with soaker tub, walk-in shower, and plenty of storage space. The fully-insulated, unspoiled basement with extra-high ceilings is where you can put your own creative flair to work and make it something fabulous. Some features include: upgraded flooring, california shutters throughout, Electric Car Charging Station in the 2 car garage, 200 amp breaker panel, built in 2019 so all the big-ticket items are essentially new! Don't hesitate to book a showing on this lovely home located in a thriving community in the centre of Niagara Region! (id:61910)
Royal LePage NRC Realty
6490 Thorold Stone Road
Niagara Falls, Ontario
Welcome to 6490 Thorold Stone Rd in Niagara Falls! This R5 zoned home is over 2500 Sqft plus the finished basement, and is currently used as 3 units! All three units have separate entrances. The Main floor unit is set up as a one bed, one bath unit. The upper unit is a 2 bedroom, 1.5 bathroom unit and has an open concept living/dining/kitchen area that will wow you. The basement unit is presently set up as a 3 bedroom, one bathroom unit. The home can be easily converted back to a single family home as well, and could house upwards of 7 bedrooms and 3.5 bathrooms. The lot offers a massive amount of parking for all units, and a double car garage at the back of the lot! This would also be a good space for parking work vehicles, and/or equipment as needed! Book your private showing today! (id:61910)
Royal LePage NRC Realty
44 Windsor Road
St. Catharines, Ontario
This charming 1.5-storey home is ideally located in a highly desirable North End neighbourhood, offering an exceptional combination of comfort, style, and convenience. The property boasts impressive curb appeal, featuring a freshly updated front porch and steps (2023), providing a warm welcome as you approach. Inside, the home is graced with original hardwood floors throughout, complemented by custom Maxxmar duel shade automated window blinds, adding a touch of sophistication.The spacious living room is centred around a cozy gas fireplace and seamlessly flows into the dining area, creating the perfect space for both casual living and entertaining guests. The kitchen has been thoughtfully updated with fresh paint and stainless steel appliances, offering a modern and functional cooking space. The main-floor bedroom is versatile, making it an ideal space for a home office or guest room. The renovated 4-piece bathroom showcases modern finishes, including new tile, a sleek vanity, and updated lighting.Upstairs, you will find two generously sized bedrooms, each with hardwood floors and contemporary lighting. The main floor also features a delightful 3-season sunroom, providing additional living space and offering serene views of the private backyard, which has been beautifully landscaped.The 1.5-car garage is a true highlight, offering 30-amp service, drywall, heating, and ample storage space for all your belongings. The roof was replaced in 2023, ensuring peace of mind for years to come.This home is perfectly situated in a fantastic location, within close proximity to all the daily amenities you could need, including shopping, schools, parks, and recreational facilities. Whether you are a first-time homebuyer or looking to downsize, this move-in ready property offers the perfect balance of comfort, location, and convenience. Do not miss out on the opportunity to make this wonderful home your own. (id:61910)
Royal LePage NRC Realty
21 Scott Street E
Niagara-On-The-Lake, Ontario
JUST UNDER 2 ACRES IN PRESTIGIOUS N.O.T.L. BEST SANDY SOIL AND CLIMATE IN NIAGARA TO GROW ANYTHING! APPROX 1 ACRE CURRENTLY PLANTED TO A PEACH ORCHARD, 'VIVID' VARIETY. THIS IS A GREEN THUMBS DREAM PROPERTY BOASTING A SOLID BRICK, QUALITY BUILT, 3 BEDROOM BUNGALOW WITH A FULL, MAIN FLOOR, SEPARATE IN-LAW ADDITION WHICH HAS AN EAT IN KITCHEN, 1 BEDROOM, LIVING ROOM, 5 PIECE BATH AND LAUNDRY ROOM WITH A WALK OUT TO A LARGE PRIVATE BACKYARD PATIO. MAIN HOUSE HAS AN UPDATED OPEN CONCEPT KITCHEN WITH GRANITE COUNTERTOPS, SPACIOUS LIVING ROOM, 5 PIECE BATH, TILE AND HARDWOOD FLOORS THROUGHOUT. 2 STAIRWAYS TO FINISHED LOWER LEVEL WITH A RECROOM, GAMES ROOM, FAMILY ROOM WITH WOODSTOVE, 3 PIECE BATH, WINE CELLAR 3RD KITCHEN AREA AND STORAGE GALORE. CA, CV. 2 SEPARATE 100AMP SERVICES, NATURAL GAS. A TRUE, FULL, DOUBLE ATTACHED GARAGE WITH ELECTRIC OPENERS, DOUBLE PAVED PRIVATE DRIVEWAY, PLUS AN INSULATED, 800 SQ FT DETACHED OUTBUILDING WITH HEAT AND HYDRO. SMALL GREENHOUSE TO START YOUR VEGGIE GARDEN. QUIET COUNTRY AREA YET ONLY MINUTES TO ALL AMENITIES, LAKE ONTARIO AND THE QEW. CHECK OUT THIS FIRST TIME ON THE MARKET PROPERTY TODAY! (id:61910)
RE/MAX Garden City Realty Inc
6296 Orchard Avenue
Niagara Falls, Ontario
Discover an outstanding investment opportunity in the heart of Niagara Falls! This legal detached duplex at 6296 Orchard St. is perfectly located within walking distance of the Falls and essential amenities. Meticulously maintained by a long-time owner, this property features two spacious above-ground three-bedroom units, with additional living space in the updated basement and loft. Key updates include two hot water tanks (2018), a forced air furnace (2021), and washers (2016 & 2024). The property is fully compliant with fire codes and inspected annually for safety. With a super deep lot offering ample backyard parking and excellent tenants generating $64,800 in annual rental income against approximately $7,800 in utilities, this is a turnkey opportunity for investors seeking consistent returns in a premium location. Do not miss your chance to own this gem in Niagara Falls. schedule a viewing today! (id:61910)
RE/MAX Garden City Realty Inc
4 Meteor Street
St. Catharines, Ontario
Custom Built home featuring in-law capability in the fully finished basement with separate entrance and 2nd kitchen. This one of a kind home features high end finishes throughout. The main floor features engineered hardwood flooring, a gorgeous kitchen with white cabinets and modern black accents throughout, large island, quartz counters and backsplash, and stainless steel appliances. A luxurious primary suite with walk-in closet and 5pc ensuite with his and hers sinks, quartz counters, heated floors, a deep soaker tub, and a separate oversized glass and tile shower. Convenient main floor laundry and a 2pc bath for guests completes the main level. Upper level features 2 more generous sized bedrooms, 4pc bath and flex space that can be used as an office. You'll love the separate entrance from the double garage that leads to the fully finished basement with a large kitchen, open concept living and dining area, 2 bedrooms, 4pc bath, hook-up for separate laundry, high ceilings and large windows throughout. Great opportunity for future in-law capability. Other features include custom window coverings, lawn sprinkler system, and on demand hot water heater. Located in a highly sought after location near major shopping, restaurants, hospital, highway access and more! Home comes with full Tarion Warranty. Property taxes to be assessed. (id:61910)
Century 21 Heritage House Ltd
8350 Young Street
Grimsby, Ontario
Pride of ownership in a sought after area! Let's be clear, this is a show stopper, it needs to be seen, and more so experienced to be fully appreciated!! Are you looking for a rural property that does more then just check all the boxes? If you are, look no further! From the peaceful evening tranquility, sitting by the pond or in the hot tub, planning a camp out in your own yard, having a campfire, or hosting any family event. Or, if you are looking for a place to run your business, have additional revenue streams, and more then 20+ acres to work with? This place has it all! The hustle and bustle is gone..yet... it is only 10-15 minutes to Grimsby, Smithville, and Hamilton - it is close enough to get to wherever you need to go, keeping in mind the future Go in Grimsby is coming also! With over 3400 square feet of finished living space in the main house, in law capability in the expansive shop, it meets the needs of a multigenerational or larger family, or the potential of added rental income. Looking to work from home? The shop with hoist and a clear height of 12'6" it is ready to meet your automotive dreams! With your "solar building" bringing in 1000-1100 a month on contract until 2031, and your tree farm, the income generating options are there as well!! With over 22 acres, a pond, shop, in law suite capability, small orchard (2.5 acres), and the privacy you have longed for. Property has an alternate entrance off the road allowance on the west side that provides access to the rear acreage. (id:61910)
Royal LePage NRC Realty
362 Carlton Street
St. Catharines, Ontario
This adorable storey-and-a-half home is cute as a button and loaded with recent upgrades from top to bottom. Featuring a brand new kitchen, bathroom, driveway, plumbing, and electrical, this home offers peace of mind and modern comfort throughout. Youll also find some new windows and a new furnace and central air conditioning - all updates completed 20212023 - to keep things efficient year-round.Curb appeal is on point with a fresh exterior, single-car garage, and fully fenced backyardperfect for entertaining, pets, or kids at play. All of this is located in a highly desirable neighborhood, close to schools, parks, shopping, and more.Whether youre a first-time buyer, downsizer, or investor, this gem is move-in ready and waiting for you! (id:61910)
RE/MAX Niagara Realty Ltd
216 Burgar Street
Welland, Ontario
This beautifully updated 2+2 bedroom bungalow offers a stylish and functional layout with a fully finished in-law suite and separate entrance, perfect for extended family or added versatility. Renovated from top to bottom, this home features fresh, modern finishes throughout, including new flooring, paint, vinyl siding, roof, and a welcoming front deck. The main floor offers a bright, open living space and two spacious bedrooms, while the lower level includes two additional bedrooms, a full bath, and a second living area with its own full kitchen. Whether you're looking for a home with room to grow or the potential for dual living, this one delivers. (id:61910)
RE/MAX Niagara Realty Ltd
32 Mississauga Road
St. Catharines, Ontario
beautiful 4 level side split house located in North-end St. Catharines, quiet and mature neighborhood, walking distance to the waterfront trail by the lake. This Main level unit has 3 bedrooms and 1 washroom, large living space. backdoor leads to big backyard. (id:61910)
RE/MAX Dynamics Realty
5400 North Service Road
Lincoln, Ontario
Welcome home to your little piece of paradise! This gorgeous 1-acre property is a perfect hobby farm. The charming farmhouse features 3 bedrooms and 1 bathroom, offering a cozy and comfortable living space. Nestled amidst mature trees, flourishing fruit orchards, lush trees and a short walk to the Lake along with all the conveniences of easy hwy access. This property is a haven for nature enthusiasts, promising breathtaking views that change with the seasons. Additionally, the property includes a large barn 30 x 50 with water and hydro for car enthusiasts and hobbyists alike, awaiting your creative vision. Whether you seek garage space, storage, a workshop, gardens and chickens this property offers endless possibilities. This property is more than just a home, its the way of life! (id:61910)
RE/MAX Garden City Realty Inc
1377 Merrittville Highway
Thorold, Ontario
This Is The Perfect Starter Home For Your Clients. The Home Itself Is Situated On 1.45 Acres Of Land, Giving You All The Room You Could Need To Make Your Own Personal Oasis. Located Just South Of Port Robinson Road, It Sits Just Minutes Away From Everything You Could Need. Get The Rural Feel Without Missing Out On All The Amenities. Upgrades In Recent Years Include: Basement Windows 2015, Furnace And Ac Unit 2014, , Uv-Light Pre-Filter 2019. (id:61910)
RE/MAX Garden City Explore Realty
3486 Elm Street
Port Colborne, Ontario
Welcome to 3486 Elm street where convenience, seclusion and splendour come together! This 4-acre parcel provides the space and peace you need away from all the hustle and bustle. The property holds a custom made bungalow with an elegant layout that is practical but beautiful. There are 3 bedrooms on the main floor with the master bedroom having a 4 piece ensuite and large walk in closet. Enjoy your coffee on the peaceful front porch or in the sunroom out back. The kitchen has a great layout that leads to the dining room and sunroom. Perfect for large family gatherings on holidays or special events. Not only do you enjoy the privacy and space but the property is conveniently located minutes away from grocery stores, highway, schools, parks, beaches and much more! There may be an opportunity to sever off the 2 acres to the left of the house to either build homes for your children or sell off in the future. Buyer to do due diligence on possible sever. This property has it all- come and make it your own! Book your private showing today! (id:61910)
RE/MAX Niagara Realty Ltd
740 Burwell Street
Fort Erie, Ontario
Located in the latest phase of Peace Bridge Village, "The Garrison" is a beautiful raised bungalow that provides an ideal setting for a home. Spanning 1300 sq. ft., the spacious open-concept floor plan is perfect for entertaining family and friends throughout the year. The great room, breakfast area, and kitchen with generous counter space create an inviting atmosphere for social gatherings. The main living area is filled with natural light, featuring sliding doors that lead to the backyard, 9-foot high ceilings, a practical mudroom/laundry area, and ceramic tile flooring. The main level also boasts a primary bedroom with double closets, two additional bedrooms, and a 4-piece bathroom. For those seeking extra space, optional finished basement and main floor layout plans are available. This property is conveniently located near shopping centers, restaurants, walking trails, Lake Erie, and beaches, with easy access to major highways and the Peace Bridge. (id:61910)
Century 21 Heritage House Ltd







