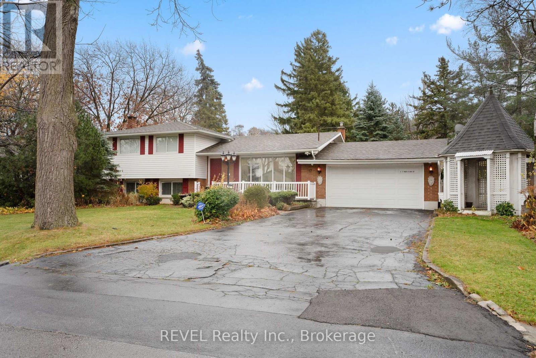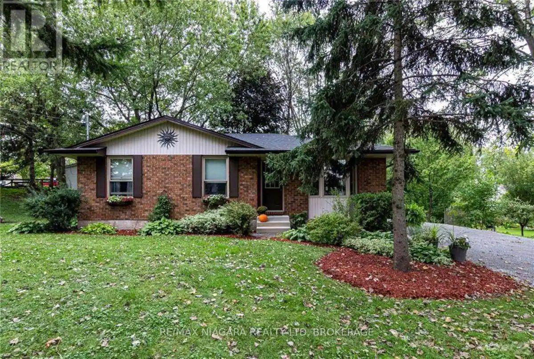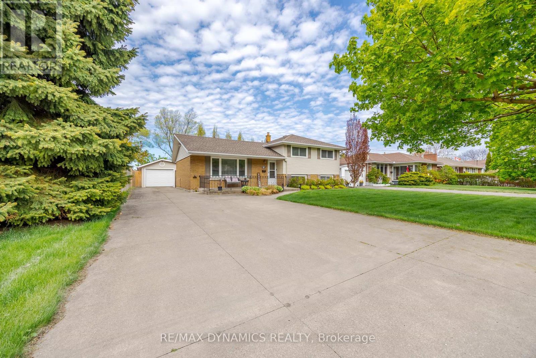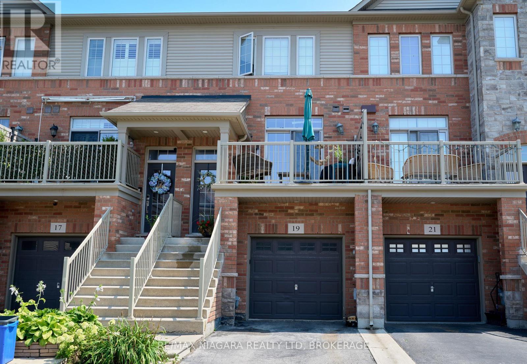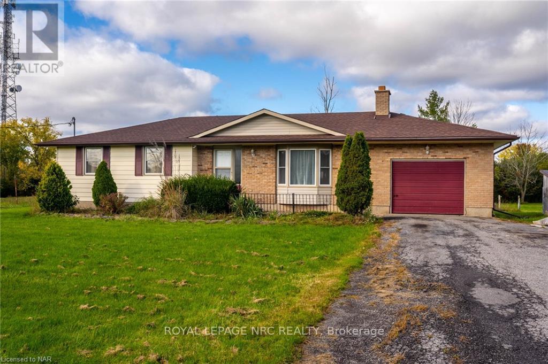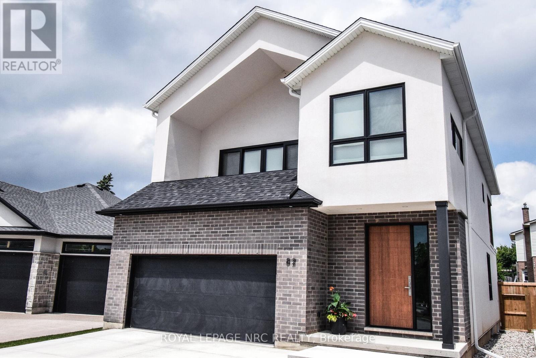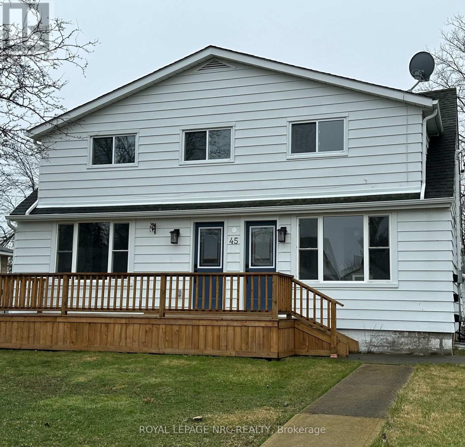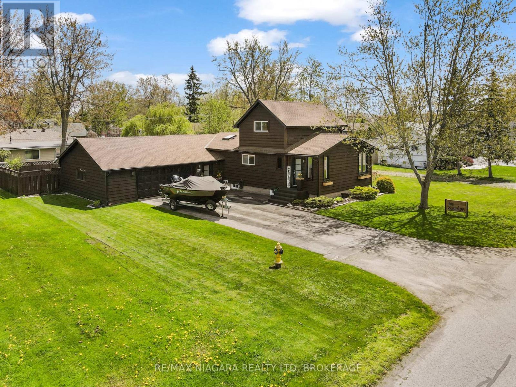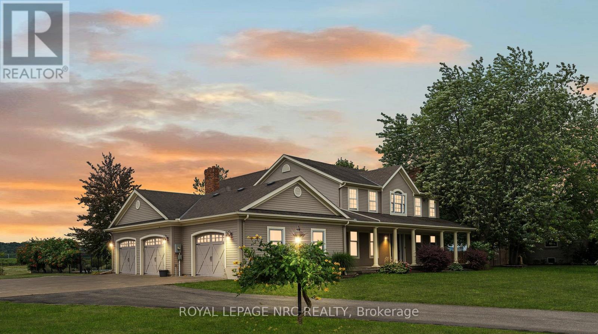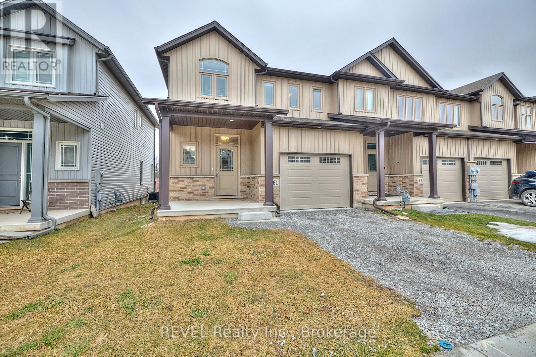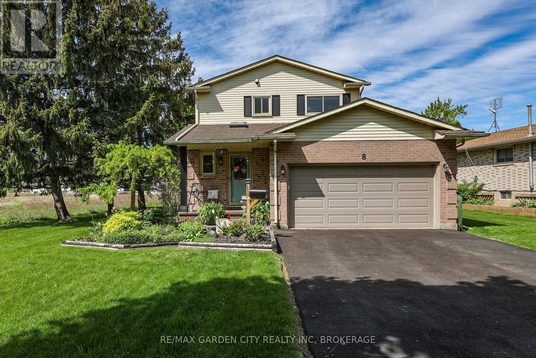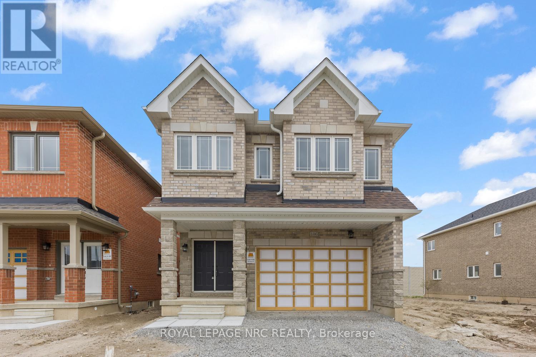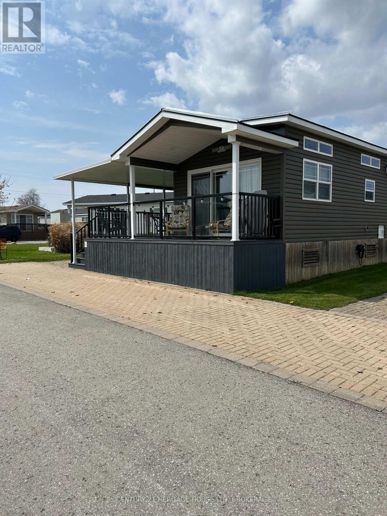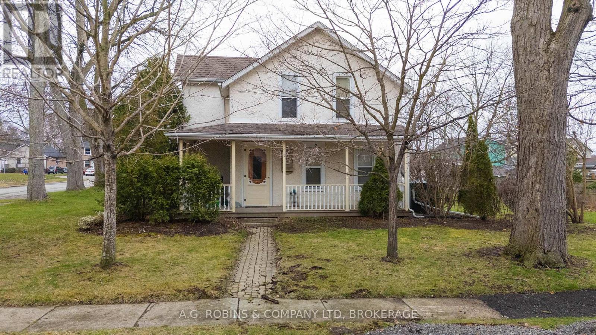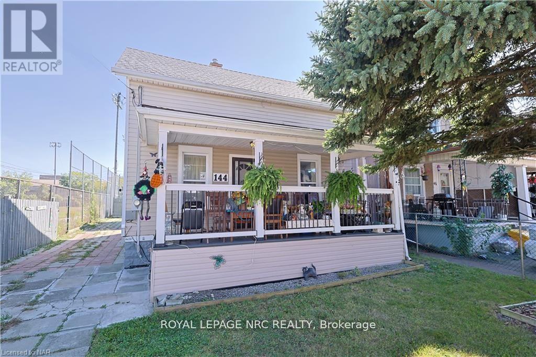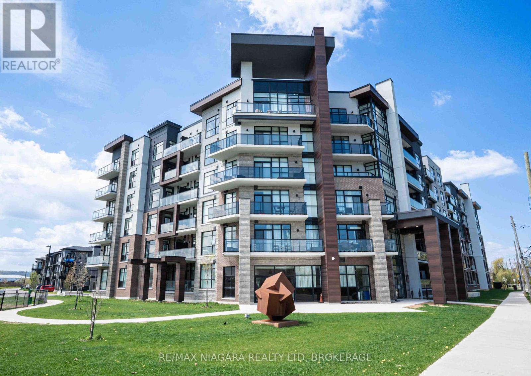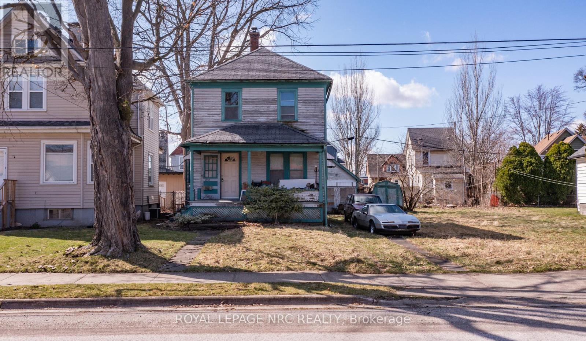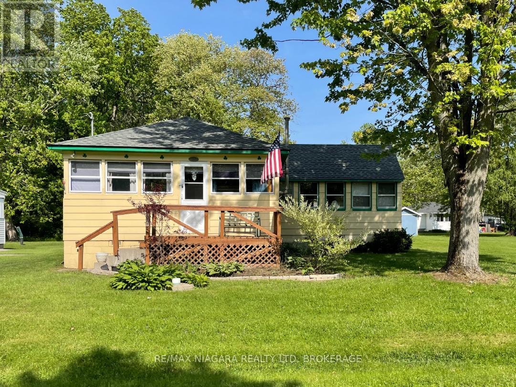17 Partition Street
Niagara-On-The-Lake, Ontario
Don't miss this charming 3-bedroom, 2-bathroom side-split home with 1,108 sq. feet of well-designed space, featuring a private sunroom (242 sq. feet) and stunning views of Brocks Monument. Nestled at the base of Brock's Monument in the peaceful village of Queenston, this meticulously maintained home offers the perfect blend of comfort and tranquility. As you approach the driveway, you'll be greeted by breathtaking views of the iconic monument, setting the tone for the serene surroundings this home provides. Inside, you'll find spacious rooms bathed in natural light, creating a welcoming atmosphere. The cozy living room is perfect for family gatherings or entertaining friends, while the functional kitchen offers ample space for meal prep and family meals. One of the standout features of this property is the private sunroom an ideal spot to enjoy your morning coffee while taking in the peaceful views. Whether you're unwinding after a busy day or simply soaking in the beauty of the surroundings, this sunroom is the perfect retreat. Living in Queenston offers a rare combination of quiet, affordable living and proximity to all that Niagara-on-the-Lake has to offer. Spend your days exploring the scenic Niagara Parkway, fishing at the nearby boat ramp, or enjoying a picnic at Queenston Heights Park. The villages natural beauty, historical landmarks, and local amenities are all just moments away, giving you the best of both worlds. Whether you're searching for a peaceful retreat or a home where you can create lasting memories, this charming property offers it all. With its unbeatable location, stunning views, and thoughtful design, this is the affordable home you've been waiting for. (id:61910)
Revel Realty Inc.
150 Elmwood Avenue
Fort Erie, Ontario
Well maintained Crystal Beach bungalow. Amazing 159' X 78' corner lot. Nice quite residential neighborhood within waking distance to the beach and other wonderful local amenities. Relax anytime on the private oasis like 33' X 12' covered deck (2024) with hot tub. Other recent updates include bath redo (2024) and new eat in sized kitchen (2024) featuring butcher block counters. Bathroom skylight adds great natural light. Freshy painted throughout. Full basement offers in-law potential, rental potential, or room for the whole family. Roughed in bath. The property has nice evergreens and low maintenance landscape. Nice firepit area. Ample parking for 6 vehicles. (id:61910)
RE/MAX Niagara Realty Ltd
87 Rochelle Drive
St. Catharines, Ontario
Welcome to this charming detached side-split located in St. Catharines desirable north end! Nestled in a quiet, family-friendly neighborhood, this home is just a short walk to the Welland Canal, Sunset Beach, and close to all major amenities. The main floor features an inviting open-concept living and dining area, perfect for entertaining. Enjoy the spacious and bright basement family room offering additional living space for the whole family. With a double car garage and a large driveway, theres ample parking for multiple vehicles. The fully fenced backyard backs onto the scenic Grantham walking trailno rear neighbors for added privacy. A true gem in a prime location! (id:61910)
RE/MAX Dynamics Realty
19 - 541 Winston Road
Grimsby, Ontario
This beautiful three storey townhouse, situated right near the lake, and just minutes from the highway, has three spacious bedrooms, and three and a half bathrooms. It has an amazing open concept main living area, and lakeviews from the balcony right off the kitchen and from the front of the house! It has been so well maintained, and has many storage options and closets throughout. The large windows on every level let in lots of sunshine. The kitchen is well equipped with plenty of cabinets, all stainless steel appliances, and granite countertops. The majority of the house has been freshly painted in the last couple years, including the kitchen cabinets. The fridge was replaced in 2023, and the stove and laundry machines in 2024. The basement has high ceilings, and is a bonus space that you can use as a home gym, or for extra storage. Come and check it out, and you will fall in love! (id:61910)
RE/MAX Niagara Realty Ltd
10755 Beck Road
Niagara Falls, Ontario
33 ACRES OF LAND IN NIAGARA!! You do not want to miss this opportunity for investment with 1,341 feet of frontage and 9-10 acres of treed area. This massive parcel is located in a private, desirable and central location just off of Lyon's Creek Rd, with city amenities and quick QEW Highway access, new Hospital nearby. The 3 bedroom home has a spacious living/dinning and kitchen, 1.5 baths and an unspoiled basement. There is excellent potential here to invest in the future of the Niagara Region while maintaining cash flow or to build your dream home. Approximately 4-5 Acres of Land is clear and ready for your use. Seller has been working with the City of Niagara Falls and Niagara Conservation to reduce the restrictions as to severances, and municipal services. (id:61910)
Royal LePage NRC Realty
2270 Seventh Louth Street
St. Catharines, Ontario
Welcome to 2270 Seventh St Louth, St. Catharines, a lovingly maintained bungalow nestled on a 0.41-acre lot with no rear neighbours and peaceful orchard views. This warm and inviting home offers over 1,500 sq ft on the main floor, featuring rich hardwood floors, abundant natural light, and a bright sunroom that seamlessly blends indoor comfort with outdoor beauty. Inside, you'll find three generously sized bedrooms, a sun-filled living space, and a mudroom with direct access to a private backyard and an oversized double garage; the massive interlock driveway easily fits up to 10 vehicles. The finished lower level, with a separate entrance, adds excellent in-law suite potential, featuring a cozy family room with fireplace, laundry, and ample storage. The backyard is your own quiet retreat, surrounded by a lush, wooded yard that offers privacy and room to grow; perfect for families or those who love to host. If you crave the calm of country living while staying just minutes from the QEW, St. Catharines Hospital, GO Station, and the wine route, a rare blend of comfort, space, and location; reach out today to arrange your private viewing! (id:61910)
RE/MAX Niagara Realty Ltd
82 Ivy Crescent
Thorold, Ontario
Welcome to this one-of-a-kind, 3 bed plus den area masterpiece, custom designed to impress and perfect for entertaining. As you step onto the second level, you'll be greeted by the expansive living. dining and kitchen area featuring cathedral ceilings adorned with many pot lights to create the perfect ambiance along with contemporary high styled gas fireplace. The highlight of this level is the kitchen, where you'll find modern high end cabinetry and sleek finishes with quartz counters and backsplashes and a spacious well laid out pantry. Stainless steel appliances including Fridge, Stove, speed oven/microwave combo, and cabinet covered dishwasher are all included. Off the dining area is the much sought after massive covered deck, perfect for alfresco dining and outdoors living as you enjoy the Latham fibreglass salt System inground pool with Coverstar Automatic Safety cover, Hayward Variable speed pump and Jandy 400,000 BTU pump. The three main bedrooms are conveniently located on the main level along with a main floor laundry and includes front end loader washer and dryer. The beautiful primary bedroom en suite built with a separate glass and tile shower, freestanding tub, double sink, private toilet room, and walk-in closet. The primary bedroom also boasts a private walkout to the pool area, offering seamless access to your very own backyard oasis. Other outstanding features include Engineered hardwood floors in all main areas and quality ceramics in two of the 3 bathrooms. Automatic remote operated blinds in great room/kitchen areas. Over sized 2 car garage with electronic garage door opener. Fully fenced lot. Well located in prime location with convenient highway access. Truly an rare opportunity to own a beautiful one of a kind home! Contact us today to schedule a viewing. (id:61910)
Royal LePage NRC Realty
45 Catherine Street
Fort Erie, Ontario
LIVE ON THE MAIN FLOOR, WITH AN INLAW APARTMENT WITH A SEPERATE & PRIVATE ENTRANCE WHILE COLLECTING RENT FROM THE 2ND FLOOR APARMENT. "A COMPLETE MAKEOVER" TOTALY RENOVATED FROM TOP TO BOTTOM, THIS DUPLEX WITH A TWO BEDROOM INLAW SUITE, A SPACIOUS ATTACHED DOUBLE CAR GARAGE WITH A FINISHED DRIVEWAY. LOCATION OFFERS CONVENIENCE TO ALL AMEMITIES, SHOPPING, BUS ROUTE, QEW HIGHWAY, MINUTES FROM THE NIAGARA RIVER, GOLF COURSES, BUFFALO & NIAGARA FALLS. WITH ONLY MINUTES TO THE NOW UNDER CONSTRUCTION NIAGARA HOSPITAL. (id:61910)
Royal LePage NRC Realty
606 Scott Avenue
Fort Erie, Ontario
Extensively Renovated & Move-In Ready 606 Scott StreetWelcome to 606 Scott Street, a beautifully updated and move-in ready home situated on a rare 119-foot-wide lot in a desirable neighborhood. Extensively renovated with thoughtful attention to detail for modern-day living, this home blends style, comfort, and functionalityperfect for families, downsizers, or multigenerational households.Inside, you'll find three bedrooms, including a spacious main-floor primary suite with a generous walk-in closet. The heart of the home is the bright and inviting main living space, currently styled as a formal dining room with a gas fireplaceeasily adaptable to suit your lifestyle, whether as a dining area, sitting room, or open-concept living room.The updated kitchen is well-equipped and flows seamlessly into the main space, creating an ideal setting for both daily life and entertaining. At the rear of the home, a large recreation room with vaulted ceilings and a corner gas fireplace offers a versatile second living area, complete with a second full 3-piece bathperfect for guests, teens, or even in-law potential.Step outside to enjoy the fully fenced yard, complete with a large concrete patio and charming gazebo. The well-maintained, mature gardens add beauty and privacy, creating a peaceful outdoor retreat.Additional highlights include main-floor laundry, a heated and insulated attached garage, and two separate drivewaysone of which is gated and ideal for RVs, boats, or extra parking. This layout provides excellent flexibility and even the possibility of a secondary unit or multigenerational living setup.606 Scott Street offers the best of both worldsmodern updates and timeless charm, all on an oversized lot with room to grow. A true turn-key opportunity thats ready to welcome you home. (id:61910)
RE/MAX Niagara Realty Ltd
915 Queenston Road S
Niagara-On-The-Lake, Ontario
Luxurious NOTL Estate Home with stunning features, discover your dream home in the exquisite 3400 sqft estate situated on and almost 1 acrelot. This remarkable property boasts a gourmet kitchen, a sunken family room with a cozy fireplace, and separate living and dining roomsadorned with built-in shelving and an additional fireplace. Enhance your entertaining experience with a chic bar area, while the office, completewith built-in bookshelves, offers a perfect space for work. Practicality meets elegance in the mudroom and laundry area. Retreat to the masterbedroom, featuring a luxurioius 5pc ensuite and a spacious walk-in closet. The home also includes a guest room with an ensuite 4pc bathroom,and a third bedroom, providing ample space for family and friends. Outside enjoy the fenced inground pool and soak in the breathtaking views ofthe surrounding vineyards and wineries. Relax on the covered patio, complete with double sized hot-tub, and fully immerse yourself in thebeauty and tranquility of this stunning estate. Walk to the village of St. David's and local wineries and a short drive to NOTL Old Town. NiagaraFalls and St. Catharines nearby, US border minutes away. (id:61910)
Royal LePage NRC Realty
61 Lamb Crescent
Thorold, Ontario
Step into style and comfort in this beautifully designed 3-bedroom, 4-bathroom end-unit townhome, ideally located in the sought-after Hansler Heights community of Thorold. Only 5 years young, this home blends modern finishes with practical features, offering the perfect mix of function and flair. Inside, you'll find a bright and spacious open-concept layout, starting with a welcoming foyer that leads into a sleek kitchen outfitted with white and grey maple cabinetry, quartz countertops, a stylish backsplash, and a central island perfect for casual meals or entertaining. The kitchen flows effortlessly into the dining area with patio doors opening to a 10 x 10 deck and a fully fenced backyard ideal for relaxing or hosting family BBQs.The main floor is complete with a warm and inviting living room featuring elegant engineered hardwood floors. Upstairs, the generous primary suite offers a large walk-in closet and a private 3-piece ensuite with quartz countertops. Two more spacious bedrooms, a 4-piece main bath, and a convenient laundry room round out the second floor. Need more space? The fully finished basement offers a cozy rec room, an additional 4-piece bathroom, and the bonus of a separate entrance perfect for extended family or future in-law potential. Don't miss your chance to own this move-in ready gem in a family-friendly neighbourhood. Enjoy easy access to the 406, schools, and nearby shopping, convenience truly meets lifestyle here. (id:61910)
Revel Realty Inc.
8 Lampman Crescent
Thorold, Ontario
Excellent quality and move-in ready! This spacious 2-storey detached solid brick home is in incredible shape with updates throughout and is a classic family home styled option. Sitting on a wide lot spread out from the neighbouring homes the property starts off with great curb appeal leading up the 4-car double wide driveway with an attached 2-car garage. On the main floor we find a large welcoming entrance featuring garage access and a main floor powder room along with the healthy sized living room, brand new kitchen, and dining room space leading out to the comfortable backyard entertainment area. The second floor is home to three great sized bedrooms with good sized closets as well as a recently updated 4-piece bathroom. The fully finished basement adds a great amount of living space to the home and could also be a perfect spot for a fourth bedroom and third washroom space if desired. Located within view of Lake Gibson and walking distance to parks, plazas, public transportation, as well as a short drive to highway access, Brock University, the Pen Centre, and all major necessities. A must-see option for anyone searching in this category. (id:61910)
RE/MAX Garden City Realty Inc
304 - 61 Paffard Street N
Niagara-On-The-Lake, Ontario
Unit 304 61 Paffard Street is an exceptional space in a well placed 16 unit condo building. Parks, Shopping, Trails, Restaurants, Theatres, Wineries, Art Centers, a community centre, the marina and Lake Ontario are all close by. The current owner has created an extravagant, elegant, welcoming, and charming apartment with improvements such as granite counter tops and engineered hardwood and granite floors. The window treatments were crafted in Istanbul Turkey. To complete the design there is a new, never used, stove, new fridge, new dishwasher, and new ensuite washer and dryer. Canadian poet, writer, actor, musician, philosopher, and powerful voice for Indigenous People, and Tsleil-Waututh Nation Chief, Dan George, said that for the soul to grow it must be surrounded by beauty. So surround your soul with beauty. (id:61910)
Royal LePage NRC Realty
106 Palace Street
Thorold, Ontario
Welcome to the Artisan Ridge model home. Enter through the exterior double doors to a large foyer and hallway. This leads to a large open-concept main floor with 9-foot ceilings and a chef's kitchen with quartz counters. This home features hardwood floors throughout the main floor, an oak staircase, and oak railings. On the second level, you will find 4 generously sized bedrooms, all connected to a bathroom. This property is minutes from major shopping centers, gyms, beautiful hiking trails, wineries, Brock University, and Niagara College campuses. (id:61910)
Royal LePage NRC Realty
126 Palace Street
Thorold, Ontario
Welcome to the Artisan Ridge model home. Enter through the exterior double doors to a large foyer and hallway. This leads to a large open-concept main floor with 9-foot ceilings and a chef's kitchen with quartz counters . This home features hardwood floors throughout the main floor, an oak staircase, and oak railings. On the second level, you will find 4 generously sized bedrooms, all connected to a bathroom. This property is minutes from major shopping centers, gyms, beautiful hiking trails, wineries, Brock University, and both Niagara College campuses. (id:61910)
Royal LePage NRC Realty
Lp20 - 50 Herrick Avenue
St. Catharines, Ontario
Experience life on your own terms. A place where you can do everything you want without worrying about upkeep. Enjoy the pleasure of staying fit and healthy, hosting a party for friends and family or relaxing on a rooftop overlooking nature. You can do all of this and more with the spectacular array of amenities at Montebello. If you love the energy and vibrancy of an uptown address, then you want to call this home. Montebello is a new luxury condominium development by Marydel Homes at 50 Herrick Avenue, St.Catharines. Enjoy the beautifully landscaped courtyard and grounds, sleek upscale lobby and lounge, state-of-the-art fitness center, elegantly appointed party room with kitchen, spectacular, landscaped terrace, Pickleball court, and much more. (id:61910)
Royal LePage NRC Realty
Gl06 - 50 Herrick Avenue
St. Catharines, Ontario
Experience life on your terms in this open concept 2 bedroom, 2 bathroom unit overlooking a golf course. A place where you can do everything you want without worrying about upkeep. Enjoy the pleasure of staying fit and healthy, hosting a party for friends and family, or relaxing on a patio overlooking nature. You can do all of this and more with the spectacular array of amenities at Montebello. If you love the energy and vibrancy of an uptown address, then you want to call this home. Montebello is a new luxury condominium development by Marydel Homes at 50 Herrick Avenue, St. Catharines. Enjoy the beautifully landscaped courtyard and grounds, sleek upscale lobby and lounge, state-of-the-art fitness center, elegantly appointed party room with kitchen, spectacular, landscaped terrace, Pickleball court, and much more. (id:61910)
Royal LePage NRC Realty
Qmd007 - 490 Empire Road
Port Colborne, Ontario
Enjoy Summer nights all summer long at Sherkston Shores resort. This newer cottage backs onto the Quarry Meadows Pond so no rear neighbors to worry about. Located in a newer but quiet area. This furnished cottage features a large family room, 2 bedrooms and 1 bath. Kitchen area offers breakfast bar, two fridges and one stove. A 12 x 20 add a room as well as a 20 x 12 covered porch increases your living spaces. Storage shed & parking for 5 cars. This fantastic cottage is just steps from all the action that Sherkston has to offer including private owner?s pool, 3 fantastic beaches, quarry swimming, live bands, beach yoga, fireworks, shows for kids, terrific water park, fully stocked supermarket on site and fabulous park restaurant. Your summer can?t get any better than this. (id:61910)
Century 21 Heritage House Ltd
54 Lock Street
Welland, Ontario
Welcome to 54 Lock Street, Welland. This 1900, 2 storey home offers you exceptional charm and character of the era in which it was built featuring gorgeous hardwood flooring and magnificent wood trim and doors. As you walk through the main floor you will appreciate the layout and generous room sizes which include the living room, formal dining room, sitting room/family room, a substantial kitchen with a good amount of storage along with a 2 piece bathroom to complete the main floor. Upstairs are 3 Bedrooms and a 4 piece Bathroom. The full basement which includes a walk up separate entrance has been waterproofed and a sump pump was added in October 2024 allowing for tons of storage. Situated on an oversized lot with a detached garage, this property features a stunning award-winning landscaped yard and concrete patio to enjoy the upcoming summer weather. Located in a family friendly neighbourhood close to all the highlights of Welland including the trails along the Welland Recreational Canal, Chippawa Park, Restaurants, the Farmer's market at the market square which you can visit Saturday mornings to get your local grown fruits, veggies, meats and cheeses, shopping plazas and the Seaway mall nearby, elementary and high schools within walking distance and you are mins to the 406.This lovely home is ideal for the first time homebuyer or investor looking to add to their portfolio or if you are a developer or home builder you could look at the opportunity to serve the lot and build another home beside this one while generating rental income (buyer to complete their own due diligence with the municipality). The current owners have loved this home for over 20 years and are ready to pass it to you for your enjoyment. Quick closing is available. Come have a look today! (id:61910)
A.g. Robins & Company Ltd
. - 144 Burgar Street S
Welland, Ontario
Charming home for sale with no neighbor on one side, offering extra privacy and quiet. Ideally located near a beautiful park and just minutes from schools, a college, and all major amenities, this home combines convenience with comfort. It features a spacious private backyard, perfect for relaxing or entertaining, and is filled with natural sunlight throughout the day. Whether you're a family, student, or investor, this property offers an excellent opportunity in a peaceful, well-connected neighborhood. (id:61910)
Royal LePage NRC Realty
202 - 600 North Service Road
Hamilton, Ontario
LIFE BY THE LAKE STARTS HERE! Welcome to Unit 202 at 600 North Service Road where modern finishes, thoughtful design, and a prime waterfront location come together to create an exceptional place to call home. This 1-bedroom + den, 1-bathroom condo offers the perfect mix of style, function, and flexibility. Step inside and enjoy 9 ceilings, luxury vinyl plank flooring, and a bright, open-concept layout that flows effortlessly from kitchen to living space. The kitchen overlooks the living area, making it the perfect space to relax and entertain. Need a home office or guest space? The bonus den offers that extra room youve been looking for. Step out onto your private glass balcony and enjoy fresh air and relaxation. The primary bedroom is a true retreat, featuring a walk-in closet and a modern 3-piece ensuite. In-suite laundry and smart storage options round out this comfortable and efficient layout. Enjoy underground parking and full access to amazing building amenities including a rooftop terrace with BBQs and garden seating, a party room, media lounge, secure bike storage and pet spa! Located in a commuter-friendly area just minutes from the QEW, Winona Crossing Shopping Plaza, walking trails, parks, and more this is lakeside living made easy. Book your private tour today and start your next chapter in style! (id:61910)
RE/MAX Niagara Realty Ltd
4742 Epworth Circle
Niagara Falls, Ontario
Endless Potential in Downtown Niagara Falls! Discover the opportunity to transform this spacious 3-bedroom, 1-bathroom home into your dream property. Nestled on a large double lot, this home offers ample outdoor space and endless possibilities. Located in the heart of downtown Niagara Falls, you'll enjoy easy access to shops, dining, and local attractions.While the home is in need of some work the major updates have already been taken care of, including a brand-new furnace and AC for your comfort and peace of mind. Inside, the layout features large rooms and plenty of natural light, providing a fantastic canvas for your renovation ideas.Whether you are a first-time buyer, investor, or renovator, this property offers incredible potential. Don't miss your chance to make it your own! (id:61910)
Royal LePage NRC Realty
Main Level - 25 Tremont Drive
St. Catharines, Ontario
Looking for AAA tenants with June 15th possession! A charming detached home awaits you in the highly sought-after Glendale neighborhood. This residence seamlessly combines comfort, convenience, and a family-friendly atmosphere, making it the perfect place to call home. As you step onto the main level, you'll be greeted by a welcoming living room illuminated by a generously sized picture window, next to the dinning area, allowing ample natural light to flood in. The bright eat-in kitchen is a chef's delight, complete with a walk-out to a private yard. It boasts essential appliances such as a stove, fridge, and dishwasher, along with plenty of cabinets for all your storage needs. Heading to the hallway, you'll discover three spacious bedrooms and a well-appointed 4-piece bathroom. This neighborhood is renowned for its family-friendly ambiance, making it an excellent choice for families of all sizes. For those who rely on public transportation, you'll be delighted to know that this location offers easy access to buses and transit options, ensuring stress-free travel. Additionally, for commuters heading to other parts of the city or beyond, the nearby Highway 406 simplifies your journey. Convenience is at your doorstep, with the Pen Centre, Walmart, Zehrs, and a variety of chain restaurants all within walking distance. ****Rent includes all utilities, snow removal and grass cutting, tenants only need to pay the WiFi & Cable*** (id:61910)
RE/MAX Niagara Realty Ltd
12661 Campbell Road
Wainfleet, Ontario
Long Beach Can Be Yours! After over 40 years of cherished summers at their Long Beach cottage, this family has decided its time to for someone new to make their own priceless memories here! Your family & friends will love this 1100 square foot, 3 bedroom cottage with Deeded Access to the gorgeous, sandy shores at Long Beach just a minutes walk down the street. A huge, open rafter family room has windows lining 3 walls that overlook the large 78' x 124' lot. There is a huge patio off the kitchen and a fire pit patio in the large backyard for gathering when you're not at the beach. With most furnishings and appliances included this cottage is turn key & ready. A natural gas space heater will take the chill out of the air in spring & fall. This cottage sits on a concrete block foundation & has a cistern and septic system. (id:61910)
RE/MAX Niagara Realty Ltd


