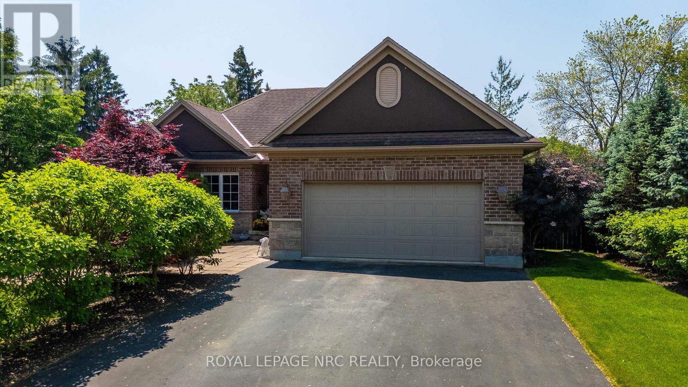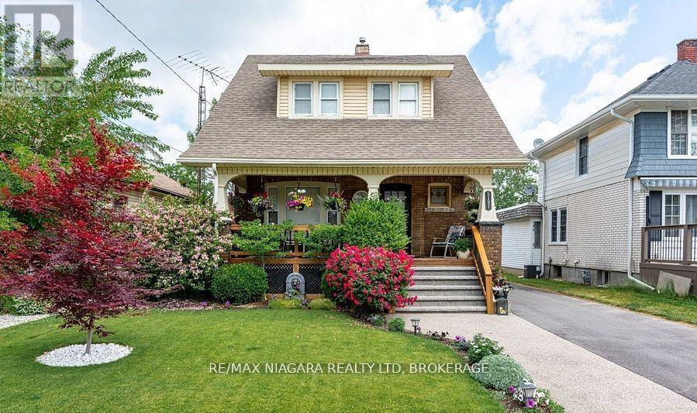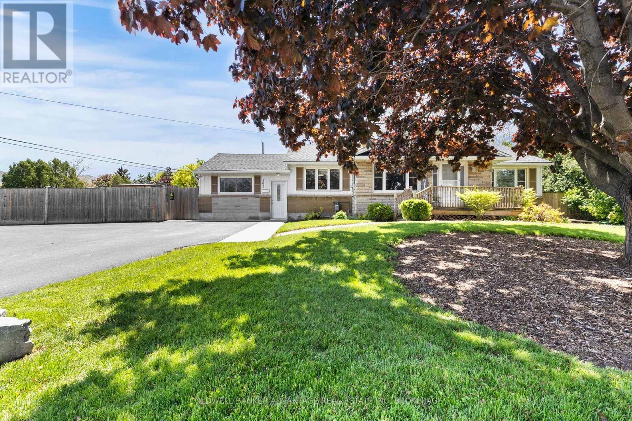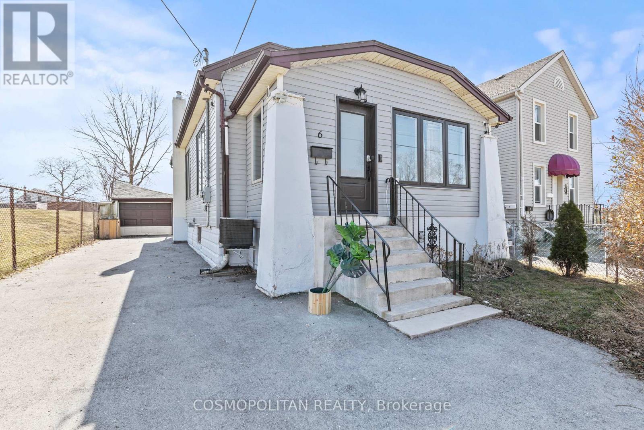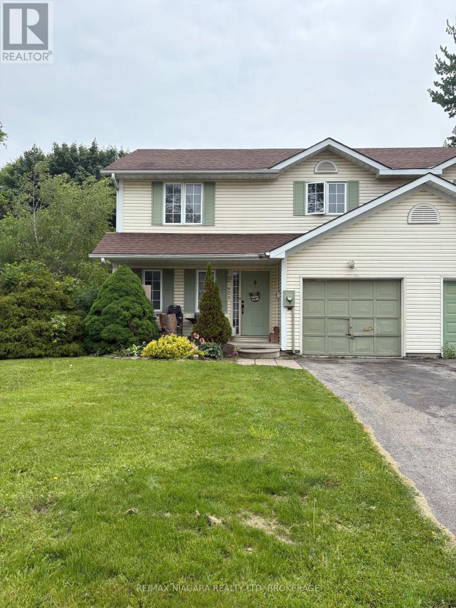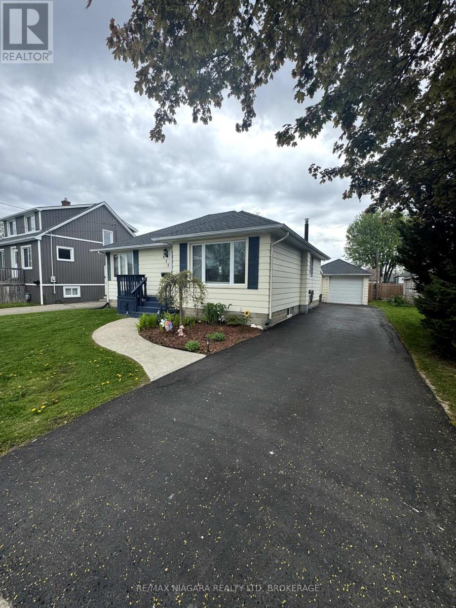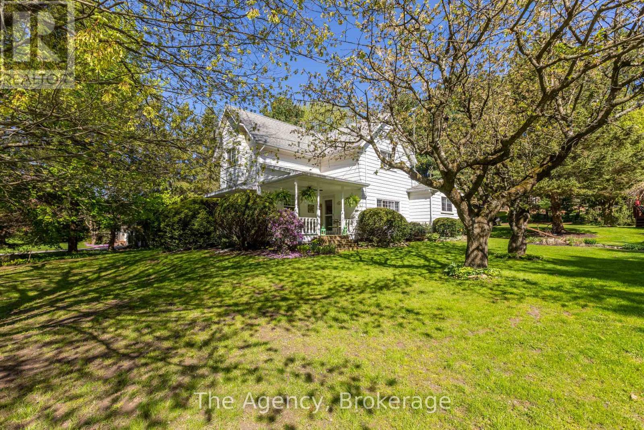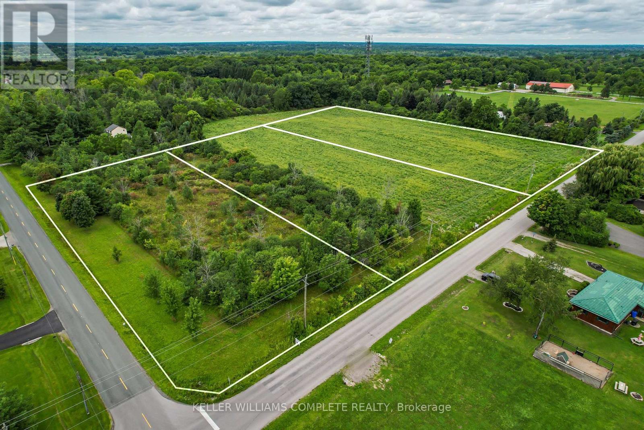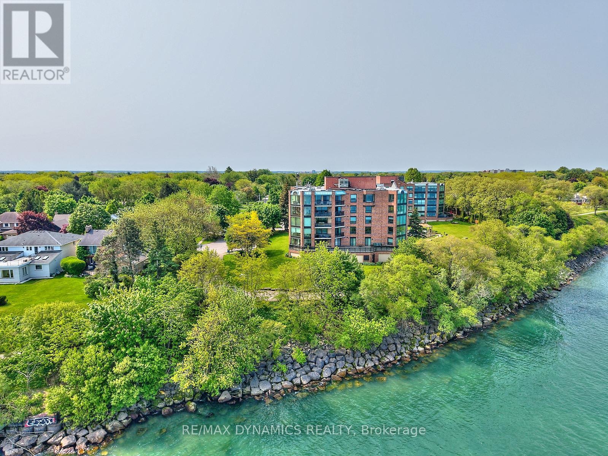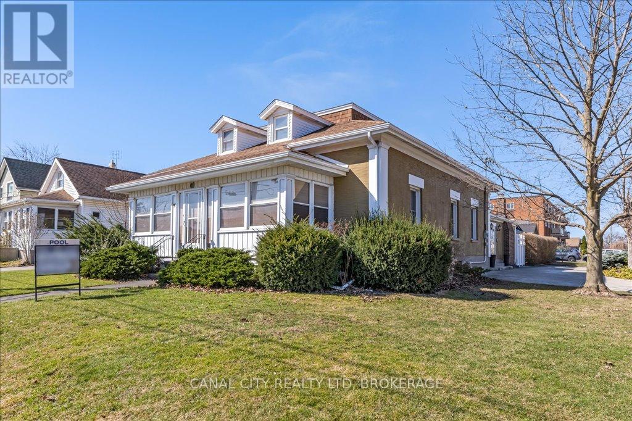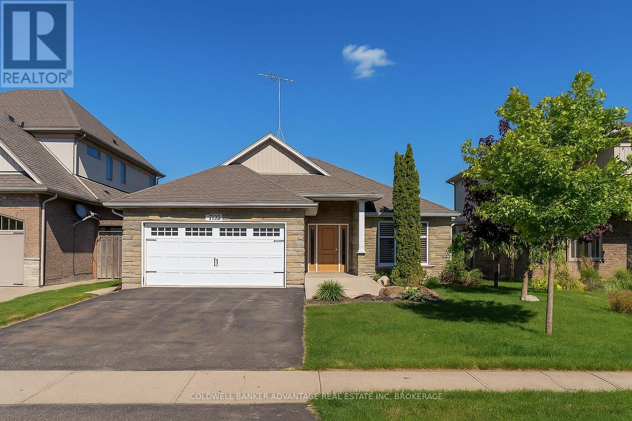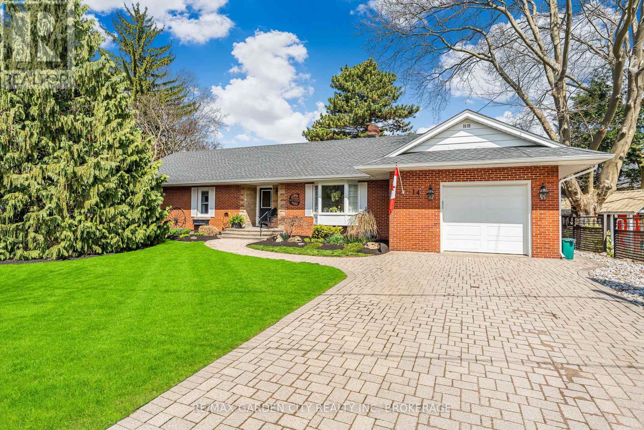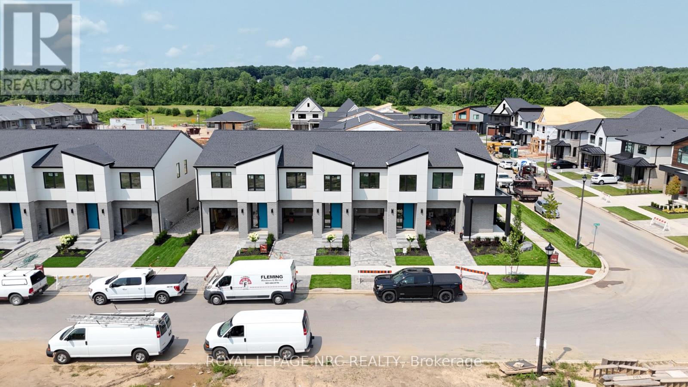18 Martha Court
Pelham, Ontario
Beautiful Fenwick location, surrounded by mature trees and gardens. Custom Bungalow built by DeHaan Homes, over 2,400 sq ft of finished living space on two levels. Luxurious open concept design, Brazilian cherry hardwood floors, 12' vaulted ceiling in the living room, gas fireplace, beautiful custom mantel. Elegant cherry kitchen cabinets, with island, dining area just perfect for large gatherings and entertaining, garden patio doors to the rear deck, complete with a covered gazebo, picturesque backyard overlooking gardens and tree views.The primary bedroom features a walk-in closet, a charming 4-piece ensuite, separate shower, you can relax in your 12-jetted tub. 2nd bath on the main level 3pc guest bathroom. Main floor laundry, inside access from the garage. Fully finished lower level offers a self-contained inlaw apartment, full size kitchen, a spacious dining and living area, a cozy gas fireplace, 3-piece bath with combined laundry facilities. 9-foot ceilings and large windows, plenty of natural light, separate private walk out entrance. Extra living space for a family member or a future tenant, additional income potential. Keep the space for yourself as a rec room, theatre room or games room , with a 2nd kitchen as an added bonus. Double car garage, double paved driveway, walking distance to Centennial Park, enjoy the tennis courts, pickle ball, walking trails, close to the best golf courses and Niagara wineries! Quick access to the Q.E,W. Make this a summer to remember! (id:61910)
Royal LePage NRC Realty
6437 Barker Street
Niagara Falls, Ontario
Rare 3-Parcel Opportunity 2 Homes + Severable Lot! This listing is being sold together with the home next door (MLS#X12242667) and a vacant lot between them a total package of 3 parcels for $999,999. Turnkey investment in the heart of Niagara Falls! Minutes to Clifton Hill, GO Station & Fallsview Casino. Offers 3 above-grade units: 2-bed main, 2-bed upper (each with en-suites), and a bachelor. All units have in-suite laundry. Separate basement entrance offers potential to add a 4th unit. Parking for 4. All units currently rented at market rates. Strong cash-flow opportunity! (id:61910)
Right At Home Realty
RE/MAX Niagara Realty Ltd
5197 Jepson Street
Niagara Falls, Ontario
Welcome to this stunning 2 1/2 story home that absolutely radiates charm and has been lovingly cared for over the past decade! This beauty features 3 spacious bedrooms and an updated 4-piece bathroom upstairs. On the uppermost level of the home, you'll be amazed by the expansive 24 ft x 24 ft loft that's a blank canvas for your imagination. The main floor bath dazzles with exquisite imported Italian tiles, while the kitchen features a stylish backsplash from Spain and durable concrete countertops. The spacious foyer showcases built in storage and French Doors leading to the stylish living room and quaint dining room that features coffered ceilings. The basement is partially finished and boasts a walk-out that's just waiting to be transformed into a fantastic in-law suite!Step outside to discover the amazing backyard complete with a hot tub on the deck and a cozy retreat where you can relax and enjoy the private, manicured garden and play area. The front yard is equally impressive, equipped with an automatic watering system and a lovely patio perfect for enjoying the scenery. Plus, there are security cameras in place to keep you, your family, and your belongings safe and sound. And that's not all. There is a generous double-wide driveway and a detached double garage with water and hydro! The home is also outfitted with brand new front and back doors, new windows throughout (including the basement), and a fantastic (owned) tankless water heater. Of course, location is everything! It's just a hop, skip, and a jump from Clifton Hill and Niagara Falls, yet nestled on a quiet street. With nearby highways for easy getaways to the GTA or across the border to the U.S.A., plus shopping, schools, wineries, dining, parks, golf, and even a public pool, there's no shortage of amenities. And lets not forget Casino Niagara for those fun nights out! So, what are you waiting for? Don't miss your chance to see this amazing home! Give me a call at 905-616-2155 for a tour! (id:61910)
RE/MAX Niagara Realty Ltd
302 Main Street E
Grimsby, Ontario
Welcome to 302 Main Street East, Grimsby! This bright & inviting home offers loads of natural light & a functional layout perfect for families or multi-generational living. With in-law suite potential, this property provides flexibility for extended family or rental income. The main floor features 3 bedrooms & spacious bathroom, while the fully finished basement features an additional bedroom & tiled bathroom. This makes it ideal for guests, in-laws, or rental opportunities. Situated just under 2 minutes to the QEW, & close to schools & local parks, the location is perfect for commuters & families alike. The large circular driveway provides ample parking for residents & guests .The kitchen comes fully equipped, & all major appliances are included with the purchase: fridge, stove, hood range, & dishwasher. So, you can move in & start cooking right away. In the basement, you'll find plenty of storage, including a dedicated room with custom shelving, plus a spacious utility room that houses the washer & dryer (included in purchase). There's also a second fridge located in the basement bar area, which is also included for the buyer. Enjoy peace of mind with a rented furnace, air conditioning, & hot water tank eliminating the worry of costly repairs or replacements. Your affordable monthly rental fee ensures these essential systems are maintained & running efficiently year-round. Don't miss this fantastic opportunity to own a versatile, well-located home in the heart of Grimsby! (id:61910)
Coldwell Banker Advantage Real Estate Inc
6 Manchester Avenue
St. Catharines, Ontario
Attention First-Time Buyers: Own This Detached Home with a garage with Less Than $25K Down! This fully updated, move-in ready bungalow in beautiful Niagara is ready to welcome you home. All the big-ticket items have been taken care of: roof, siding, furnace, AC, tankless hot water heater, and most of the windows all updated within the last 3 years. No hassle. No stress. Just move in and enjoy. Plus, it comes with an EV charger for your electric vehicle, future-ready, right in your own driveway. This home is in a super convenient location, close to everything you need, with easy highway access, parks, and amenities just minutes away. You'll love the private fenced backyard, with no side neighbor, making it feel even more spacious and peaceful. The driveway fits 3 cars, plus 1 in the garage. Inside, enjoy warm modern touches like a quartz feature wall, gas fireplace, pot lights, and large windows that bring in tons of natural light. The kitchen is a showstopper, with ceiling-height cabinetry, quartz countertops, and stainless steel appliances, perfect for cooking, gathering, and making memories. Step out to a new deck, soak in the hot tub, and unwind in your own outdoor retreat. The fully finished basement adds even more living space, with large windows, a wet bar, built-in storage, a sleek modern bathroom, and a separate entrance ideal for hosting guests, a future in-law suite, or rental income potential. Whether you're starting fresh, investing smart, or escaping the rental cycle, this home offers comfort, style, and freedom at a price you can finally say yes to. Don't wait! Come see it for yourself and fall in love. Your first home is calling. Roof, AC, Furnace, Siding and tankless water heater (owned) was updated in 2023 (id:61910)
Cosmopolitan Realty
17 - 2880 King Street
Lincoln, Ontario
Tucked away in the heart of The Residences of Jordan Village, this beautifully maintained 3-bedroom, 3-bathroom townhome offers a perfect combination of low-maintenance living and exceptional privacy. A rare unit with no rear neighbours - Enjoy serene outdoor moments in your private backyard, backing onto a tranquil tree-line for an added sense of seclusion. Inside, the open-concept layout features granite countertops, stainless steel appliances, a cozy gas fireplace, and a bright, functional flow perfect for everyday living and entertaining. Whether you're sipping local wine on the patio or hosting friends in the spacious kitchen, every detail reflects comfort and sophistication. Located in the charming village of Jordan, you're just minutes from world-renowned wineries, Michelin-starred dining, boutique shopping, scenic trails, and the natural beauty of Balls Falls. With quick access to the QEW and surrounded by the best of Niagara's lifestyle offerings, this is refined, rural living at its finest. Privacy, elegance, and location - don't miss your chance to make this rare gem your home. Be sure to check out both the home and Jordan Village Video attached! (id:61910)
Right At Home Realty
55 Leaside Drive
Welland, Ontario
Lets be honest - you're not here for cookie-cutter. You're here because you love Double D's (Double Detached Garages I'm referring to of course) with enough space to build, tinker, lift, store, collect or even launch your side hustle without tripping over lawn chairs - all while having the hydro all hooked up to run your wide array of power tools. Set on a quiet crescent in north-end Welland near Niagara College, this raised bungalow with a nice sized yard backs onto treed greenspace with no rear neighbours and offers over 2,000 sq ft of finished living space. Upstairs features a spacious living room, a functional eat-in oak kitchen, three bedrooms and a 4 piece bath. Downstairs, you'll find a separate walk-up entrance, a second kitchen, large rec room with gas wood-stove style fireplace, a 4th bedroom (minus a needed window for egress) or home office, 3 piece bath and laundry room - perfect for in-laws, older kids, passive income or keep it all for yourself in order to double your living space. Outside? Two areas on the deck for hanging out, a fence along the back with a gate to access Woodlawn Park plus a deep driveway with parking for at least 4 vehicles! Trane furnace new in appr 2010. Roof shingles on house and garage replaced in appr 2010. Driveway resurfaced in 2010. New central air unit in 2014. This could be the one for you that finally checks a lot of boxes with its solid bones and serious garage. Add your personal touches and make it your own! Excellent value! (id:61910)
RE/MAX Hendriks Team Realty
7058 Freeman Street
Niagara Falls, Ontario
Ideal family-friendly north end central location for this spacious 4-level backsplit. Featuring a heated sunroom/entrance foyer giving you weather-protected entry to both the garage and home. 3 bedrooms up with a 4pc bath, eat-in kitchen and a separate L-shaped living and dining room. Lower level features a family room with gas fireplace, wet bar area and a conveniently located laundry room. Basement area is finished with games/storage room, furnace and workshop room and plenty of storage Lovely permanent pergola on the patio overlooking good sized privacy fenced rear lot (id:61910)
RE/MAX Niagara Realty Ltd
7097 Bryanne Court
Niagara Falls, Ontario
Welcome to this beautifully maintained oversized 4 level back-split, perfectly nestled on a premium pie-shaped lot in a desirable neighbourhood in a crescent location. This impressive home offers a blend of space, style, and outdoor luxury ideal for families and entertainers alike! Open concept main level with high ceilings and lots of windows, oversized kitchen with new quartz countertops and centre island with patio door to large stamped concrete patio, pie shaped lot and in ground pool surrounded by a stylish iron fencing and stamped concrete patios and walk ways. 3 good size bedrooms on the upper level 3rd area with oversized rec room and 2nd bathroom, 4th level completed with games roomConveniently located near top-rated schools, parks, shopping, and major highways, this home is a rare gem that offers both functionality and charm.Don't miss your chance to own this incredible property schedule your private showing today. (shingles 5 years, furnace and air 4 years, pool liner 3 years pool pump 1 year, furnace pool 6 years) (id:61910)
RE/MAX Niagara Realty Ltd
407 Tamarac Street
Haldimand, Ontario
Nestled in a quiet, family-friendly neighbourhood, this charming home offers a blend of comfort and potential. Currently tenant-occupied, 407 Tamarac St is a fantastic opportunity for investors looking for rental income or first-time home buyers ready to get into the market.Featuring a functional layout, ample natural light, and a spacious yard, this property offers the perfect canvas to personalize and make your own. Enjoy the convenience of being close to schools, parks, shopping, and all the amenities that Dunnville has to offer.Whether youre looking to build equity, grow your investment portfolio, or step into homeownership, this property delivers exceptional value in a growing area. Dont miss your chance to own this affordable gem in a welcoming neighbourhood. Schedule your private showing today! (id:61910)
RE/MAX Niagara Realty Ltd
673 Fielden Avenue
Port Colborne, Ontario
Welcome to this beautifully updated 2-bedroom, 2-bathroom bungalow located directly across from Remy Park! Step inside to a bright, open-concept living room and kitchen featuring gleaming hardwood floors, granite countertops, high-end cabinetry, and a spacious peninsula perfect for cooking and entertaining. A large front window fills the space with natural light and offers lovely views of the park. The main floor features two bedrooms separated by a stylish 4-piece bathroom. One of the bedrooms includes sliding glass doors that lead to a backyard deck, overlooking the fully fenced, private yard, an ideal spot to relax or entertain. The finished basement adds valuable living space with a generous rec room that could easily be converted into a third bedroom. You'll also find a 3-piece bathroom, laundry area, and plenty of room for storage. A sunroom at the back of the home offers additional space to enjoy views of the backyard year-round. Recent updates include a newer roof (2017), A/C unit (2023), Furnace (2017) updated windows, a freshly paved driveway, and more. Located close to parks, schools, and shopping, this move-in-ready home offers comfort, convenience, and charm in a desirable location. Dont miss your chance to make it yours! (id:61910)
RE/MAX Niagara Realty Ltd
511 Canboro Road
Pelham, Ontario
Century Plus Home (built in 1890) Located in the village of Fenwick, in the Town of Pelham. This home sits on a beautiful lot (.64 acres). 3 bedrooms, 1.5 baths. The current owners have called this home for 42 years and their pride of ownership shines. The huge 10 car concrete driveway leads to a 2+ car garage with a loft and is perfect for a small business owner (HVAC, mechanic, studio etc). There is an above ground pool with a deck for those lazy summer days. All newer appliances are included. Updates include new septic (2024), electrical panel (2025), basement windows (2025), furnace (2021). With homes in the area selling in the millions, this home is of excellent value and priced at $899,000. (id:61910)
The Agency
Lot 2 Burleigh Road
Fort Erie, Ontario
Looking to create your own slice of paradise? Look no further than this fantastic lot in Ridgeway! This 2.46 acre cleared parcel is just waiting for you to build your dream home. The middle lot is nestled in a peaceful country setting, yet only a stone's throw away from the bustling restaurants and shops of down town Ridgeway, this location truly offers the best of both worlds. With gas and Municipal water access readily available at the road, the possibilities are endless. Don't miss out on this incredible opportunity - call today for more information and start turning your dream home into a reality (id:61910)
Keller Williams Complete Realty
6594 Pitton Road
Niagara Falls, Ontario
3 Bedroom 2 Storey Semi. Bright Entrance Large Main Floor Living Room, Dining Room with Sliding Doors to Fully Fenced Backyard, 23' x 19' Deck, with Large Gazebo & Hot Tub, 2 Sheds. Kitchen with Plenty of Cabinets, Fridge, Stove, Washer, Dryer included all Working all "As Is" Condition. This Home needs Cosmetic Upgrades. Great for First time Home Buyers, Investors, or Retirees looking to Downsize. Close Schools, Shopping & Amenities. A Nice Home in a Fantastic Location. Easy to Show Book a Showing Today. (id:61910)
Royal LePage NRC Realty
1504 - 701 Geneva Street
St. Catharines, Ontario
Prepare to be captivated by this exceptional, fully renovated waterfront condo offering breathtaking, unobstructed views of Lake Ontario from Niagara-on-the-Lake to Burlington, and across to the Toronto skyline. This is luxury condo living at its finest. Step into an elegant, open-concept layout filled with natural light and designer finishes. The modern kitchen features Cambria quartz countertops, high-end Bosch stainless steel appliances, and smart design that makes cooking a pleasure. The living and dining areas seamlessly connect to the bright solarium and oversized balcony, perfect for entertaining or relaxing while taking in the panoramic lake views.The primary suite is a serene retreat with direct balcony access and spectacular water views. The spa-inspired ensuite includes a glass-enclosed shower and a soaker tub with a soft matte finish. The versatile office doubles as a second bedroom, complete with a built-in Murphy bed. A second full bathroom features a spacious walk-in shower and stylish accessibility enhancements including grab bars. Additional features include:Hunter Douglas automatic blinds, new windows throughout the building (2023), Custom cabinetry and smart storage solutions, plenty of visitor parking, direct access to the waterfront trail, close to shopping, parks, and all amenities. This condo offers a rare blend of luxury, functionality, and unbeatable views. You truly have to see it in person to appreciate the quality and lifestyle it offers. (id:61910)
RE/MAX Dynamics Realty
49 Pine Street S
Thorold, Ontario
Charming 4 bedroom home in the heart of Thorold! This spacious 2547 sq/ft, 1.5 storey home offers the perfect blend of history, character, comfort and modern conveniences. Step inside to find a cozy living room with an electric fireplace (with the original wood fireplace still intact), a main floor bedroom and laundry room as well as a 4 piece bath. The separate dining room and family room provide plenty of space for entertaining, while the 3 season sunroom and enclosed front porch are perfect for relaxing year-round. On the second level you will find 3 additional generously sized bedrooms with ample storage as well as an another 4 piece bath. Step outside to your 24 by 38 foot inground pool and gazebo area, complete with solar panels for efficient heating. The fully fenced backyard provides privacy and plenty of space for outdoor enjoyment. Additional features include 200 amp service, basement workshop area, central vacuum, new oil tank and plenty of storage throughout. Conveniently located close to schools, shopping and a short walk to Historic Downtown Thorold and all amenities, this home truly has it all. Don't miss out, schedule your showing today! *Oil furnace and oil tank to be removed and replaced with new gas line and new high efficiency gas furnace. New pool pump recently installed. (id:61910)
Canal City Realty Ltd
20 - 19 Lake Street
Grimsby, Ontario
Style. Sophistication. Serenity. Live in luxury at the exclusive Mariner Bay Estates waterfront community in Grimsby! Nestled in a private, resort-like enclave and built by esteemed quality builder Gatta Homes. This executive end unit townhome includes a deeded boat slip and showcases timeless craftsmanship, premium upgrades, and stunning marina views on the water's edge of Lake Ontario. Over 2,500 square feet of exceptionally finished space on 3 levels. The main level welcomes you into a spacious foyer with 10 ceilings, dual direct access into the garage with the second door leading into a finished workshop and adjacent 2 piece bath. Beautiful staircases or your own private elevator will take you to each floor. The second floor is designed for entertaining with its open concept design with 9 foot ceilings in both living and dining spaces along with a gas fireplace and sliding patio doors leading out to a large terrace overlooking the marina. The chef-inspired kitchen with high-end appliances, granite counters, and an oversized island is simply wonderful! A butlers pantry connects to a flex use space - dining room, den, or home office - whatever works best for you and your lifestyle. It opens to a private rear patio offering another great place to relax and unwind. A second powder room conveniently completes this level. Being an end unit, you'll love the extra windows on the bedroom level - also with high ceilings throughout. Fabulous primary suite with Juliette-plus balcony, lots of closet space and 5-piece ensuite with soaker tub, double sink vanity and separate shower - you'll feel like you're away for a day at the spa - everyday! Lovely guest bedroom with 3-piece ensuite, Juliette balcony and a super convenient large laundry closet complete this floor. Ideally located between Toronto and Niagara's top wining and dining establishments, this one-of-a-kind waterfront residence offers an elevated lifestyle that's sure to keep you happy for years to come! (id:61910)
RE/MAX Hendriks Team Realty
7 Overholt Street
St. Catharines, Ontario
This unique corner lot bungalow, set on a charming tree-lined street, features a unique living space. The former garage has been converted into a living space featuring 13+ foot ceilings. Fully updated in 2020, this home offers a blend of comfort and style. Enjoy evenings in the hot tub or host gatherings on the private covered deck, with a spacious, fully fenced backyard. The property includes two large sheds for storage and is conveniently located near grocery stores, shopping, and outdoor activities! (id:61910)
Coldwell Banker Momentum Realty
7188 St Michael Avenue
Niagara Falls, Ontario
Welcome to this beautifully maintained large bungalow located in one of Niagaras most sought-after, family-friendly neighborhoods, situated within Niagaras top-rated school district. This spacious 1935sqft home offers 3+1 bedrooms and 3 full bathrooms, providing ample space for growing families or multi-generational living. Enjoy the privacy of no rear neighbours, perfect for peaceful morning coffees off your private covered back deck, and entertaining in the backyard. The heart of the home is a massive kitchen featuring extensive cabinetry, ideal for cooking enthusiasts and hosting gatherings, & large living room w/ gas fireplace. Lower level provides 4th bedroom, full bath & future finished living space - bring your ideas and dreams! Conveniently located just minutes to Costco, major shopping, and the upcoming Niagara South Hospital, this home offers the perfect blend of comfort, space, and future value. Dont miss your chance to own a fantastic property in a premier location! (id:61910)
Coldwell Banker Advantage Real Estate Inc
14 Peachtree Parkway
Pelham, Ontario
Say goodbye to stairs ! Located on one of the most sought after scenic Cul De Sac streets in Fonthill, this sprawling 2000 square foot plus Bungalow offers everything on one Main Floor. Grand Foyer entrance, Open concept Kitchen with eating island , large Family Room with Fireplace that leads out to a screened Sunroom Porch and the back yard. Off the kitchen a 3 season Sunroom on the east side of the house. Dining Room, Living Room, Spacious Bedrooms, 3 Bathrooms, Main Floor Laundry Room. The basement has one room for the furnace, water heater and electrical and is mostly a huge 1800 sq. ft., 4 Ft. deep insulated and dry concrete crawl space, for lots of storage. Attached Garage with workshop will park one small Car. Inside entry access to the house. Large Driveway, Inter-Lok Paving Stones parks 4 cars. Tastefully landscaped front and back. Fully privacy fenced, direct BBQ hook up and fire pit. Other features include, pot lights, sun tunnels, high end light fixtures, and ceiling fans in some area's .Updated Electrical panel,100 Amp Service, ABS plumbing, newer Roof. Other major items in excellent condition. This home has main floor studio apartment/In Law possibilities. (id:61910)
RE/MAX Garden City Realty Inc
117 Church Street W
Welland, Ontario
Charming Character Home in Sought-After Chippawa Park! Welcome to this beautifully maintained 1.5 storey gem, nestled in the heart of Welland's highly desirable Chippawa Park neighborhood. Bursting with character and timeless charm, this home offers the perfect blend of classic style and functional space for families, first-time buyers, or those looking to invest. The main floor features a bright and spacious living area, a formal dining space, and a well-sized bedroom plus a flexible room that could easily serve as a second bedroom, home office, or den to suit your needs. Upstairs, you'll find three generously sized bedrooms and a full 4-piece bathroom, perfect for a growing family. The unfinished basement offers a world of potential with its separate entranceideal for creating a custom in-law suite or additional living space. Sitting on a large lot, this property also includes a detached two-car garage, providing plenty of storage or workshop space. Set on a tree-lined street just steps from the park, schools, and local amenities, this lovingly cared-for home is ready for its next chapter. Updated include: roof 2017, furnace and AC 2024. Dont miss your chance to own a piece of Chippawa Park charm! (id:61910)
RE/MAX Niagara Realty Ltd
9345 Eagle Ridge Drive
Niagara Falls, Ontario
Welcome to this upgraded 2-storey family home in one of the most sought-after neighbourhoods! Sitting on a 50-foot wide lot and just steps to the park, this one has features that set it apart. Inside, you'll love the 9-foot ceilings on the main floor and the layout that feels way bigger than expected. Its not your typical design, there's tons of space to spread out. The bright, open concept main floor flows from the front entry with backyard views, right through to the living, dining, and kitchen areas. The kitchen has been upgraded with an added pantry, glass cabinet doors, 24 x 12 tile flooring, and stainless steel appliances plus a walkout to the deck from the dinette, perfect for BBQ season. Upstairs offers three great-sized bedrooms, including a primary with an oversize walk-in closet and 4-piece ensuite with soaker tub and separate shower. Oak stairs with iron-style spindles lead you both upstairs and down to the finished basement. The professionally finished basement gives you even more room with a proper 4th bedroom (with egress window), a sleek 3-piece bath with oversized tiled shower and granite vanity, and a spacious rec room with electric fireplace feature wall with built-ins. Other highlights include a car charger in the garage (EV ready!), updated lighting, modern flooring, pot lights, located a quiet street close to schools, parks, and all the essentials. This ones got the space, the upgrades, and the location families are looking for. Move in ready! (id:61910)
Exp Realty
2 Arsenault Crescent
Pelham, Ontario
Welcome to 2 Arsenault Cres, a one of a kind breathtaking 2522 sq ft freehold corner unit townhome with a double car garage. As soon as you finish admiring the stunning modern architecture finished in brick & stucco step inside to enjoy the incredible level of luxury only Rinaldi Homes can offer. The main floor living space offers 9 ft ceilings with 8 ft doors, gleaming engineered hardwood floors, a luxurious kitchen with soft close doors/drawers, your choice of granite or quartz countertops and a walk-in pantry, a spacious living room, large dining room, main floor laundry room, a 2 piece bathroom and sliding door access to a gorgeous covered deck complete with composite TREX deck boards, privacy wall and Probilt aluminum railing with tempered glass panels. The second floor offers a full 5 piece bathroom, a serene primary bedroom suite complete with its own private 5 piece ensuite bathroom (including a tiled shower with frameless glass & freestanding soaker tub) & a large walk-in closet, and 3 large additional bedrooms (front bedroom includes a walk in closet and another ensuite). Smooth drywall ceilings in all finished areas. Energy efficient triple glazed windows are standard in all above grade rooms. The homes basement features a deeper 8'4"pour which allows for extra headroom when you create the recreation room of your dreams. Staying comfortable in all seasons is easy thanks to the equipped 13 seer central air conditioning unit and flow through humidifier on the forced air gas furnace. Sod, interlock brick walkway & driveways, front landscaping included. Only a short walk to downtown Fonthill, shopping, restaurants & the Steve Bauer Trail. Easy access to world class golf, vineyards, the QEW & 406. List price based on builder's pre-construction pricing. Limited time offer - $5000 Leons voucher included with sale. As Low as 2.99% mortgage financing available - See Sales Rep for details. Now under construction - Buy now and pick your interior finishes! (id:61910)
Royal LePage NRC Realty
200 Klager Avenue
Pelham, Ontario
Welcome to 200 Klager Ave a breathtaking 2005 sq ft freehold corner unit townhome. As soon as you finish admiring the stunning modern architecture finished in brick & stucco step inside to enjoy the incredible level of luxury only Rinaldi Homes can offer. The main floor living space offers 9 ft ceilings with 8 ft doors, gleaming engineered hardwood floors, pot lights throughout, custom window coverings, a luxurious kitchen with soft close doors/drawers & cabinets to the ceiling, quartz countertops, a panelled fridge & dishwasher, 30" gas stove & a servery/walk-in pantry, a spacious living room, large dining room, a 2 piece bathroom and sliding door access to a gorgeous covered deck complete with composite TREX deck boards, privacy wall and Probilt aluminum railing with tempered glass panels. The second floor offers a loft area (with engineered hardwood flooring), a full 5 piece bathroom with quartz countertop, separate laundry room with front loading machines, a serene primary bedroom suite complete with its own private 4 piece ensuite bathroom (including a quartz countertop, tiled shower with frameless glass) & a large walk-in closet with custom closet organizer, and 2 large additional bedrooms (front bedroom includes a walk in closet). Smooth drywall ceilings in all finished areas. Triple glazed windows are standard in all above grade rooms. The basement features a deeper 8'4" pour, vinyl plank flooring, a 4th bedroom, 3pc bathroom and a Rec Room. 13 seer central air conditioning unit and flow through humidifier on the forced air gas furnace included. Sod, interlock brick walkway & driveways, front landscaping included. Located across the street from the future neighbourhood park. Only a short walk to downtown, shopping, restaurants & the Steve Bauer Trail. Easy access to world class golf, vineyards, the QEW & 406. 30 Day closing available - Buyer agrees to accept builder selected interior and exterior finishes. As low as 2.99% financing available - See Sales Re (id:61910)
Royal LePage NRC Realty


