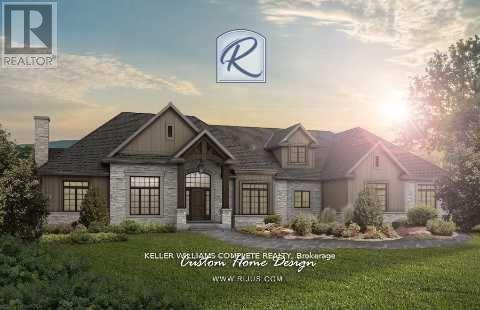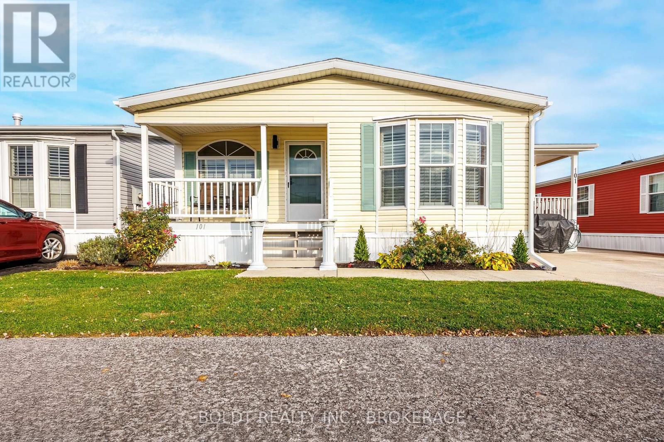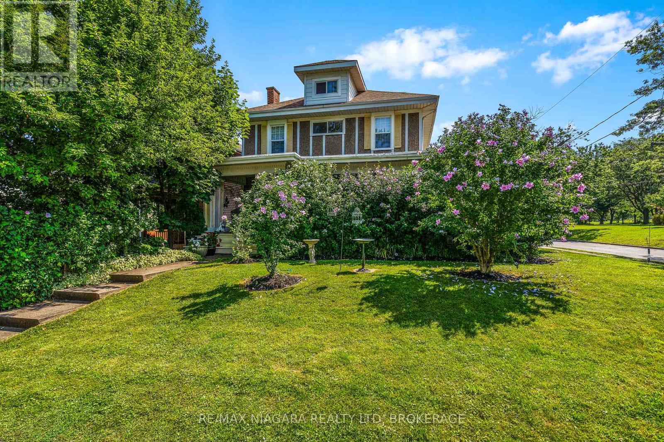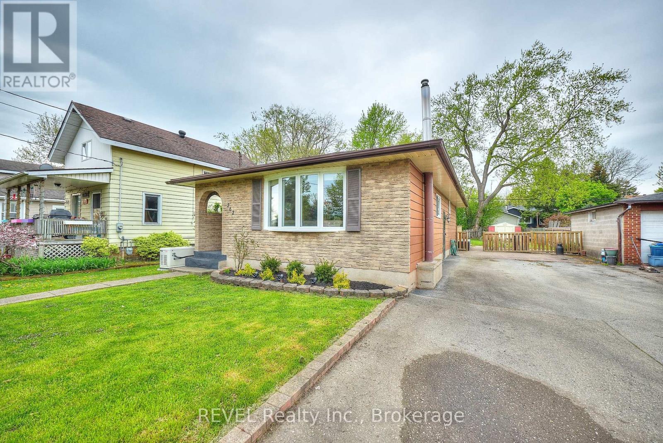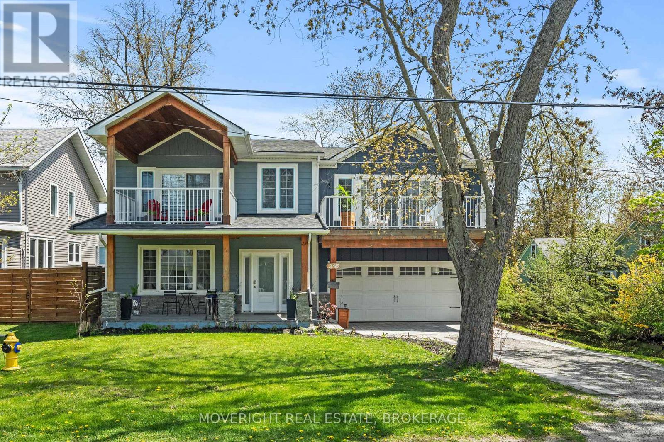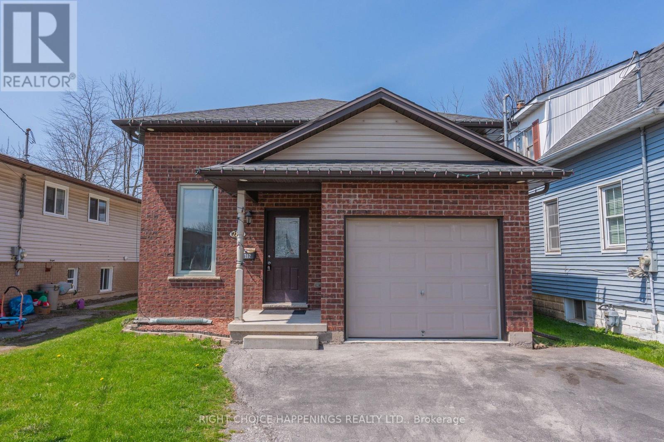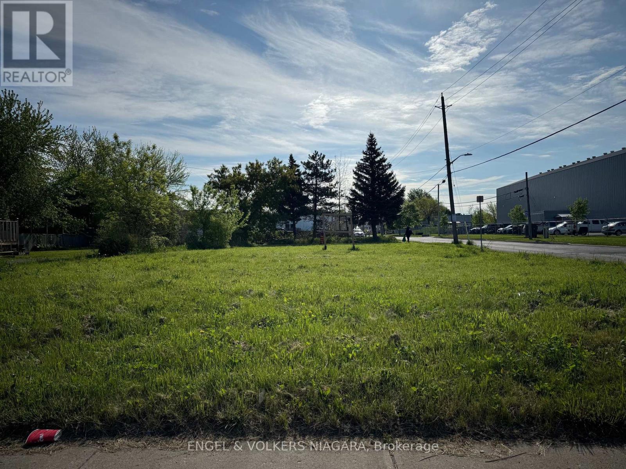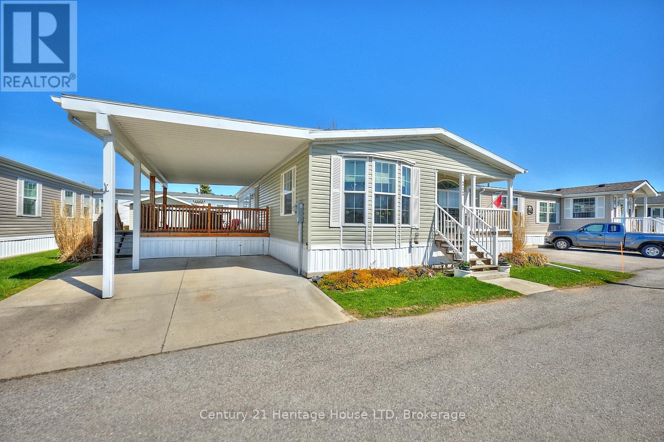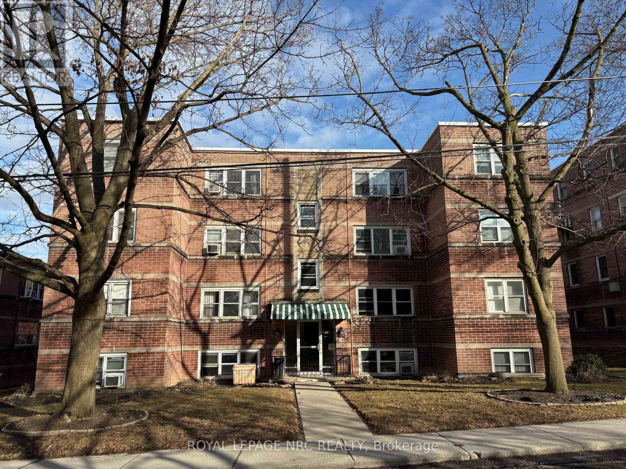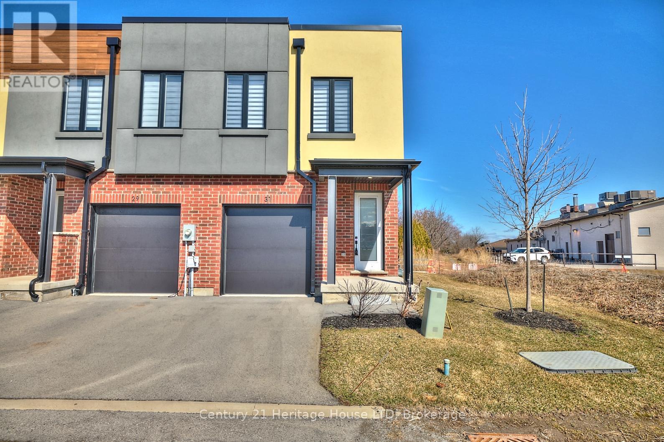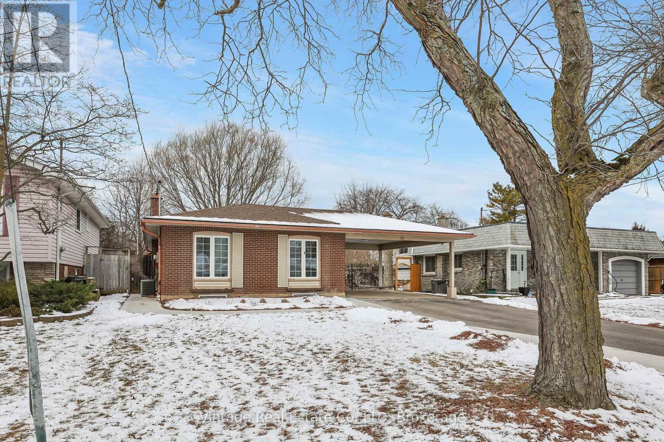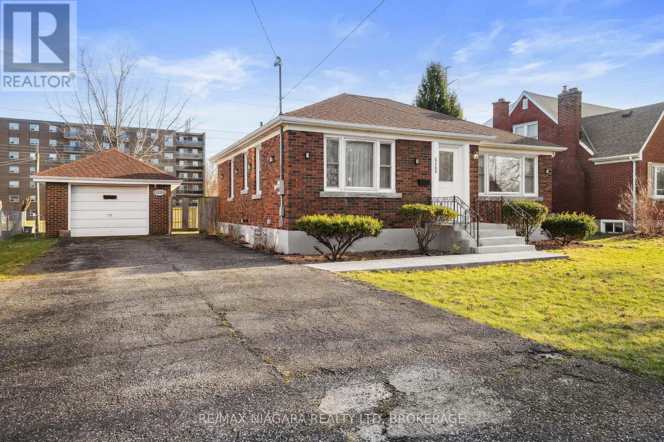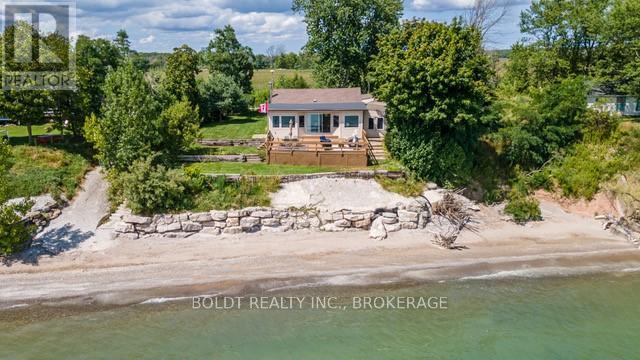Lot 2 Burleigh Road
Fort Erie, Ontario
Where timeless craftsmanship meets refined living Homes by Hendriks is proud to present a custom-built masterpiece that redefines the meaning of home. With a longstanding reputation for excellence in the Real Estate and construction industries, Hendriks is synonymous with quality, integrity, and personalized service. Set on a breathtaking 2.46-acre lot, this stunning to-be-built bungalow offers a rare opportunity to create the home of your dreams. Featuring a thoughtfully designed 2-bedroom + office, 2-bathroom layout, every detail can be tailored to reflect your unique vision and lifestyle. The exterior is as impressive as the interior, showcasing a striking blend of stone and premium vinyl siding that complements the natural surroundings. Wake up to the peaceful sounds of nature, just minutes from the charming village of Ridgeway and the crystal-clear shores of Lake Erie. Whether you're seeking outdoor adventure or quiet moments in a serene setting, this location offers the best of both worlds. This is more than a house its a canvas for your future. A perfect fusion of luxury, comfort, and nature, waiting for your personal touch. (The lot for sale is the middle lot) (id:61910)
Keller Williams Complete Realty
101 - 3033 Townline Road
Fort Erie, Ontario
Welcome to 3033 Townline Road, Unit #101, nestled in the desirable Parkbridge Black Creek Adult Lifestyle Community in charming Stevensville. This stunning 3-bedroom, 2-bathroom, 1,510 sq ft bungalow has been thoughtfully updated throughout for modern living. A welcoming, covered front porch leads into a spacious living room with a chic accent wall, featuring a natural gas fireplace, built-in shelving, and patio doors opening to a beautiful covered side deck. The eat-in kitchen, updated in 2024, shines with quartz countertops, stainless steel appliances, a stylish herringbone marble backsplash, and a large center island with breakfast bar. Enjoy formal dining in the dedicated dining room. The primary bedroom offers a 3-piece ensuite and walk-in closet, while two additional bedrooms and a shared 4-piece bath provide ample space. Additional highlights include a newly outfitted laundry room with built-in cabinetry as well as numerous 2024 updates, including new carpeting, a two-stage forced air gas furnace, appliances, window coverings, light fixtures, solar tubes, and eaves. An owned hot water heater (2022) completes this move-in-ready home. Embrace exceptional community living with access to a fantastic clubhouse offering indoor and outdoor pools, a sauna, shuffleboard, tennis courts, and activities like yoga, exercise classes, water aerobics, line dancing, tai chi, bingo, and more! Conveniently located near the QEW, the U.S. border, Lake Erie beaches, and South Niagara Falls attractions. Land lease fees are $825.00/month. Experience relaxed, vibrant living in Stevensville's best! **EXTRAS** Land Lease Fees: $825.00 Pool Features: Community, Indoor, Inground, Outdoor. Pets are allowed. (id:61910)
Boldt Realty Inc.
2 Carleton Street N
Thorold, Ontario
One-of-a-Kind Character Home with Unmatched Privacy! Welcome to this unique 2,300 square-foot character home, a hidden gem offering unparalleled privacy and a blend of timeless charm and modern convenience. Nestled on a serene and secluded lot, this home is perfect for those seeking a tranquil retreat without compromising on space and style. Surrounded by lush greenery, this home offers a peaceful haven away from the hustle and bustle. Enjoy your morning coffee or evening sunsets on the spacious wrap-around porch, perfect for relaxing or entertaining guests. The expansive dining room and living room provide ample space for family gatherings and special occasions, featuring elegant details that highlight the home's character. A thoughtfully designed addition at the back of the house enhances the living space while maintaining the home's unique charm. With a private entrance through the garage, the fully-equipped basement apartment is ideal for guests, in-laws, or rental income potential. This one-of-a-kind home combines historic character with modern amenities, offering a truly unique living experience. Seize the opportunity while you can! (id:61910)
RE/MAX Niagara Realty Ltd
3817 Highland Drive
Fort Erie, Ontario
Outstanding Ridgeway location with easy access to downtown with its quaint shops, restaurants, weekly market and popular year round walking trail. This unique opportunity consists of the main home, a second large apartment and third small efficiency unit/main floor master suite. The main home beautiful in its character and charm. The apartment is easily accessible off the rear with large entrance foyer. The large two car garage is a major highlight in itself.> Professional pictures provide a clear understanding of the pride of ownership found in this exceptional home and location. The Kitchen a definite vocal point with its large useable design located off a spacious formal dining room, so rare anymore. Surrounded by quality neighbouring homes and the near soccer/baseball fields this is sure to impress. A list of the many upgrades are available and include quality craftsmanship. You will be impressed with the overall list in its entirety. Please view with great confidence as this package is sure to impress any families needs! (id:61910)
D.w. Howard Realty Ltd. Brokerage
262 High Street
Fort Erie, Ontario
Nestled in beautiful Fort Erie, this incredible bungalow is situated on a lovely 50 by 143-foot lot and has so much to offer! Loved by the same family for many years, this home has been impeccably maintained and thoughtfully updated. Just moments from the Niagara River and Peace Bridge, this location is definitely superb. Step inside to find an open concept layout designed for modern living. The spacious living room welcomes you with an oversized window (2022) that fills the space with natural light, creating a warm and inviting atmosphere. The spacious eat-in kitchen has been beautifully updated and features plenty of counter and cupboard space. Flowing seamlessly into the dining area, this space is perfect for both casual everyday family meals and entertaining guests. All three bedrooms are located on the main floor and offer an ideal set-up for a variety of families. The primary bedroom includes sliding doors that lead to the back deck, the perfect spot to enjoy a morning coffee or unwind at the end of the day. A full bathroom concludes the tour of this level. The fully finished basement was completed with family in mind! Expanding your overall finished living space significantly, this level comes equipped with a recreation room, second bathroom, laundry area and dedicated workshop/storage that make the space as practical as it is inviting. Featuring a cozy gas stove, perfect for movie nights or gatherings with friends and family, the recreation room is sure to become a favourite spot within this home. Step outside to find your own private oasis! The fully fenced yard features a wonderful deck, gazebo for shaded relaxation and above-ground pool perfect for soaking up the summer and creating lasting memories with loved ones. For additional peace of mind, in 2023 a Generac generator was installed. This isn't just a house, it is a place that has been genuinely loved as a home. Move-in ready and loaded with opportunity, 262 High Street is ready to welcome you home! (id:61910)
Revel Realty Inc.
326 Concession 3 Road
Niagara-On-The-Lake, Ontario
Experience luxury living in this stunning show stopper home located in the picturesque & renowned town of Niagara-on-the-Lake. This exquisite home has been upgraded from top to bottom and offers over 2500sqft above grade. Location & lifestyle are second to none - you are surrounded by world class wineries & restaurants, golf courses, hiking, biking and so much more. Step through the double-door entry into a bright, open-concept living space. Vintage oak pioneered hardwood throughout. Porcelain tiles throughout. Coffered ceilings & gas fireplace in the living room. Large dining room. The gourmet kitchen features quartz countertops, porcelain tile floors, a large island with breakfast bar, extended cabinetry, stainless steel appliances, and patio doors leading to a private backyard retreat. The staircase off the main level leads to a second level family room/bonus room with double patio doors to your covered outdoor terrace with glass railings overlooking vineyards & the Escarpment. Continue upstairs to the spacious primary suite which includes a sitting area, 5-piece ensuite with soaker tub and separate glass shower, his-and-hers closets, and lots of natural light. Two additional bedrooms share a 2nd full bath. Berber carpeting in bedrooms. Round off the top level with an open area perfect for an office. The lower level features a separate entrance from the garage & is complete with drywall, insulation, electrical & a gas fireplace. This space is ready for your finishing touches & would make a perfect in-law suite. Additional features include a double garage & two-car driveway. Luxurious window treatments throughout. Main floor laundry. Love where you live - Dont miss your chance to reside in this award-winning vineyard community! (id:61910)
RE/MAX Niagara Realty Ltd
318 Beachview Avenue
Fort Erie, Ontario
Wake up to nature and the water every day. Only steps to the lake and Waverly Beach with walking paths and shoreline all around. Make this 2400sqft, 3 bedroom, 2.5 bath 2 story your family's next home. This spacious beach home features generous room sizes and an exceptional open concept layout with a main-floor family room, and an oversized kitchen with a pantry, plenty of quartz countertop space, an eat-in island, crown moulding, pennant + and under-cabinet lighting as well as an abundance of cabinetry. There's even vaulted ceilings with skylights in the great room which floods the home with natural light and a dining room just off the kitchen with sliding doors leading to your private patio in your oversized fenced backyard. Upstairs boasts 3 welcoming bedrooms all of which have their own balconies for morning coffees, afternoon sunning or evening reading. The master suite has a walk-in closet that is sure to please even the best of shoppers and a 5-piece ensuite with glass shower and a deep stand alone tub. A main floor powder room, double attached drive-through garage, backyard shed, covered front porch and mature trees surrounding are additional features. Good mechanicals, furnace, air conditioning, electrical and shingles that have all been updated within the last 5 years. With nothing to do but move in, this home is sure to please. Call and book your appointment today. (id:61910)
Moveright Real Estate
282 Wright Street
Welland, Ontario
Move-In Ready Raised Bungalow Waiting for You! This 3-bedroom, 2-bathroom raised bungalow is just 12 years old and features professionally laid flooring and fresh paint throughout. With in-law potential, its perfect for multi-generational living.Located near schools, shopping, and amenities, this turn-key home is ready for you. Dont miss outschedule a viewing today! (id:61910)
Right Choice Happenings Realty Ltd.
4160 Victoria Avenue
Niagara Falls, Ontario
Location! Location! Prime commercial land with permitted residential mix use. Near Great Wolf Lodge, Niagara Helicopter, Located on a main thoroughfare connecting The Downtown district with The Niagara River, Niagara Casino, Butterfly Conservatory, Niagara Parks golf course, And other major Falls attractions. Approved for multiple commercial uses. Commercial/Residential mix permitted. Contact L.A. For Details. (id:61910)
Engel & Volkers Niagara
242 - 3033 Townline Road
Fort Erie, Ontario
Oversized 3 bedroom, 2 bath bungalow nestled in desirable Black Creek Community, where residents will enjoy a Community Centre/Club House, indoor and outdoor pool, sauna, tennis courts, shuffle board courts, library, etc. You'll love the weekly community activities including dancing, bingo, yoga and more! This spacious and modern home was built in 2013 and is move-in ready. The modern kitchen features an abundance of counter and cabinet space, a large breakfast bar, and open concept design overlooking the spacious dining area. The living room features a cozy gas burning fireplace. This unit offers large windows throughout providing plenty of natural light. The primary suite offers a large walk-in closet and ensuite. This home is carpet free, with all modern flooring throughout. Other features include, a separate laundry room/mud room, custom California window shutters, covered front porch, large tiered covered deck and lower uncovered deck where you can enjoy lots of sunlight, carport, and storage shed. Don't miss your opportunity to own one of the nicest units in this friendly Black Creek Community! Land lease is $825 per month and estimated monthly property taxes for site and home is $256.07 (id:61910)
Century 21 Heritage House Ltd
8 Dolly Circle
St. Catharines, Ontario
Welcome to 8 Dolly Circle. Located in the heart of the Merriton Community where everything you need is easily accessible. The Pen Center Plaza and a host of other shops, restaurants and hwy access are only minutes away. This 4 level backsplit located on a quiet court is a wonderful home and a great place to raise your family. A large covered veranda frames the front of the home and is great for sitting and watching the sun go down. When you enter the home you will find a spacious living room with the dining room and a quaint kitchen filling out the rest of the first level. The upper level offers 3 bedrooms with the primary bedroom having ensuite privileges. The lower level is home to a nice size family room with a wood burning brick fireplace and a wet bar area for entertaining. There is also a walk up to the covered patio which overlooks the beautiful inground pool and spacious backyard, great for entertaining and for making family memories. Entering the lower level from the family room you will find another large room which currently houses a billiards table, but could easily transformed into many possibilities. The laundry room and utilities/storage can also be found on this level. Don't miss out on your opportunity to own this wonderful family home. RSA, taxes to be verified. (id:61910)
RE/MAX Hendriks Team Realty
2 - 227 Macnab Street S
Hamilton, Ontario
Welcome to Merksworth Apartments located in the desirable Durham area in downtown Hamilton. This is a unique opportunity to own an affordable co-operative apartment within walking distance to St. Joseph's hospital, Go Train Station, restaurants, shopping, public transit, green space with easy access to highways. This 2-bedroom, 1-bathroom apartment was built in 1954, and offers 625 sq. ft. of living space. Spacious living room, eat-in kitchen, two good sized bedrooms, 4-pc bath and an abundance of natural light. Included is an exclusive storage locker (#2), and access to on-site laundry facilities. The $487/month co-op fee covers exterior maintenance, building insurance, heat, water, and taxes. This co-op building is entirely owner-occupied, with no rentals permitted. There is a short wait list for use of private parking space. (id:61910)
Royal LePage NRC Realty
403 - 118 West Street
Port Colborne, Ontario
Condolicious Living at South Port! Luxury Condo Living and ideally priced for retirees or down-sizers, this modern and low-maintenance condo offers the perfect blend of comfort, convenience, and style right on the Welland Canal in the heart of Port Colborne. Situated right along the canal, this unit offers a delightful view of the charming town, where you can take in the character of the neighbourhood from above. Inside, enjoy an open-concept layout with new high-end finishes & appliances, in-suite laundry, deeded surface parking, and a private storage locker. Amenities include access to a well-equipped fitness room & bright community lounge, same building wellness center & dining at Pie Guys restaurant. The building features secure access and a quiet, welcoming atmosphere. Step outside and discover the vibrant shops, cafés, and local businesses that line historic West Street. You'll love being part of Port Colborne's lively waterfront culture, from the excitement of Canal Days Festival to the quiet awe of watching cruise ships and freighters glide through the canal. You're also just minutes from Nickel Beach, Golfing, H.H. Knoll Park, and Sugarloaf Marina perfect for anyone who enjoys the laid-back, lakeside lifestyle. Experience luxury condo living without the luxury price tag. Come catch the vibe of Port Colborne! Property taxes yet to be determined. (id:61910)
Coldwell Banker Momentum Realty
5 Samuel Avenue
Pelham, Ontario
A Truly Exceptional Home.Step into luxury with this one-of-a-kind, custom-designed home that blends modern elegance with exceptional comfort. Offering over 4400 sq. ft. of living space, including a striking "open-to-above" design, this home features a layout that is both impressive and thoughtfully designed.From the moment you enter the grand foyer, you'll be captivated by the soaring ceilings, a stunning chandelier, and an eye-catching modern staircase dramatic welcome that sets the tone for the rest of this beautiful home.The main floor is filled with natural light, thanks to oversized windows throughout. You'll also find a spacious office, which can easily serve as a fifth bedroom. For added convenience, the main floor powder room has been upgraded to a full 3-piece bathroom with glass tile showerperfect for guests or multigenerational living.The formal dining room shines with a contemporary chandelier. Meanwhile, the family room is a true showstopper, featuring 18-foot ceilings, a custom-tiled fireplace wall, and another gorgeous chandelier that adds warmth and sophistication.At the heart of the home is a sleek, designer kitchen, complete with a massive 9 x 4 island, custom coffee station, and premium finishes throughout. Two patio doors provide easy access to the outdoor space.Upstairs, you'll find four large bedrooms, including two master suites, each with its own private ensuite. The remaining bedrooms are connected by a Jack-and-Jill bathroom, making this the perfect layout for families or guests.*Bonus Feature* Custom-Built Basement As an added incentive, this home offers a custom-built, to-suit basement Included in the Listing price. Whether you're dreaming of a legal secondary suite, a luxury home theatre and bar, a recreation room, or a private in-law suite, you can design it your way tailored to fit your lifestyle or investment goals.More Options available like Oasis Backyard or striking front yard can be done for extra(optional) (id:61910)
Revel Realty Inc.
31 - 1465 Station Street
Pelham, Ontario
WELCOME TO 1465 STATION STREET, UNIT #31 IN FONTHILL YARDS! An exceptional community located in the vibrant heart of Fonthill. This contemporary, end-unit townhome offers 2 spacious bedrooms, 2.5 bathrooms, and a range of luxurious features. Ideally positioned near Brock University, the famous Niagara wine region, the U.S. border, world-class golf courses, and surrounded by beautiful parks and walking trails, this home combines both convenience and natural beauty.The main floor welcomes you with an open-concept layout highlighted by high ceilings and neutral decor. With a variety of high-end upgrades such as vinyl plank flooring, contemporary countertops, recessed lighting, and a modern wood railing, this home is designed for style and comfort. The abundance of natural light creates a bright and airy feel throughout. Main floor features kitchen island, powder room and garage access. Upstairs, you'll find 2 generously sized bedrooms, each with its own private ensuite bathroom. Upstairs laundry offers additional convenience. The bright and airy basement, with its large windows, offers plenty of potential for an additional family room or bedroom, ideal for expanding your living space. Transferrable Tarion Warranty. This is your chance to invest in one of the most rapidly developing areas of the Niagara region. Don't let this opportunity slip by. (id:61910)
Century 21 Heritage House Ltd
Up19 - 50 Herrick Avenue
St. Catharines, Ontario
Urban Living at Its Finest! Step into this bright, clean, brand new 1-bedroom, 1-bath upper penthouse condo offering modern convenience and upscale amenities. Enjoy elevated city views from the 5th floor, with natural light streaming through expansive windows. Ideally located just minutes from shopping, dining, transit, and major highways this is the perfect spot for the urban professional or savvy investor. The building features a bright, open gym, a beautiful outdoor patio area, and even a pickleball court and conveniently located close to the St. Catharines golf course for active lifestyles. Plus, enjoy the comfort of secure underground parking. Don't miss this rare opportunity to own in a vibrant, connected community! Over $30,000 in upgraded appliances! (id:61910)
RE/MAX Hendriks Team Realty
Lower - 90 Commercial Street
Welland, Ontario
Utilities included in monthly rent! Fantastic location - walking distance to Shoppers , Freshco Grocery Store, Banks, Tim Hortons & more! This bright spacious renovated basement level unit features 2 bedrooms, 1 bathroom, separate private entrance, private in-suite laundry & fenced in backyard access. Newer flooring, newer kitchen countertops & more. Reach out for more details on this great opportunity. (id:61910)
Exp Realty
71 Sun Haven Lane
Thorold, Ontario
Welcome to 71 Sun Haven Lane in the sought-after Calderwood Estates of Thorold. This bright and spacious end-unit townhome is the largest model in the community, offering over 2,100 sq ft of finished living space. The home features 4 generously sized bedrooms, 2.5 bathrooms, and an open-concept main floor perfect for entertaining. The modern kitchen is finished with quartz countertops, ample cabinetry, and overlooks a large dining and living area with engineered hardwood flooring and oversized windows. The spacious primary bedroom includes ensuite privileges and a walk-in closet. Enjoy added privacy with no rear neighbors and a family-friendly neighborhood close to parks, schools, shopping, and easy highway access. A fantastic lease opportunity in a growing community! (id:61910)
Revel Realty Inc.
11 Trinidad Crescent
St. Catharines, Ontario
Nestled in the highly sought-after Lakeshore neighborhood of North St. Catharines, this beautifully renovated bungalow at Eleven (11) Trinidad offers the perfect blend of comfort and convenience. Just a stroll away from the stunning Waterfront Trail and only minutes from the vibrant Port Dalhousie area, this home is also close to public transit for easy commuting. This property features two private entrances and two fully fenced backyards, ensuring privacy and security for both the main residence and the lower apartment. With separate hydro meters, the five-bedroom, two-bathroom home has been expertly reconfigured in 2023 into a three-bedroom, one-bath upper apartment and a two-bedroom, one-bath lower apartment.This versatile layout is ideal for a variety of living arrangements, including a private in-law suite for aging parents, retirees seeking to downsize while generating a steady income, or buyers who want to live in a desirable neighborhood while having a tenant help pay the mortgage. Whether you're a savvy investor or a homeowner planning for long-term comfort and flexibility, this property checks all the boxes.Don't miss out on this exceptional opportunity! Click on the multimedia icon for an additional slideshow, a printable flyer, and further features. Schedule your showing today and discover your new home. (id:61910)
Vintage Real Estate Co. Ltd
6268 Corwin Crescent
Niagara Falls, Ontario
Welcome to this immaculate 2+2-bedroom, 1+1-bathroom bungalow nestled on a quiet street in the heart of Niagara Falls. This completely renovated home offers the perfect blend of comfort, functionality, and modern design. As you enter the welcoming front foyer, you'll immediately appreciate the bright and open family room featuring a large window that bathes the space in natural light and offers pleasant views of the front yard. The updated kitchen impresses with its modern tile backsplash, abundant cupboard space, and generous countertops. Convenient sliding doors off the kitchen lead to a spacious back deck perfect for outdoor entertaining. The thoughtful layout includes a separate dining room for family meals and two generously sized bedrooms on the main floor, accompanied by a full 4-piece bathroom. Downstairs, the fully finished basement extends your living options with a cozy and oversized gathering space featuring a modern electric fireplace. This level also has two additional bedrooms, a 3-piece bathroom, and laundry facilities. The outdoor space is equally impressive with a large deck ideal for family gatherings and BBQs. The fully fenced backyard provides a secure area for children and pets to play, complemented by garden boxes for the green-thumbed enthusiast. Enjoy complete privacy with no rear neighbours. An oversized driveway accommodates up to six vehicles, while the detached garage with separate side entrance offers additional storage or workshop space. Located in a tranquil neighbourhood with proximity to excellent schools and amenities, this property provides easy access to Niagara Falls attractions while maintaining its peaceful residential charm. (id:61910)
RE/MAX Niagara Realty Ltd
184 - 17 Old Pine Trail
St. Catharines, Ontario
Discover comfort, style, and value in this beautifully updated 2-storey condo townhouse in the sought-after neighborhood. Perfectly suited for first-time buyers, downsizers, or investors, this move-in ready home offers a blend of modern finishes and thoughtful upgrades throughout. Step inside to find luxury vinyl flooring throughout, updated light fixtures, and a fresh coat of paint that adds a clean, contemporary feel. The open-concept layout connects the living, dining, and kitchen areas, making it ideal for both everyday living and entertaining. The kitchen features stainless steel appliances, a new backsplash, and a functional flow for easy meal prep. Upstairs, you'll find two spacious bedrooms and a tastefully renovated bathroom. The unfinished basement offers endless potential create a home office, gym, or extra living space to suit your lifestyle. Located close to shopping, schools, parks, and public transit, this home combines comfort and convenience in a desirable location. (id:61910)
Boldt Realty Inc.
105 Laugher Avenue
Welland, Ontario
Welcome to 105 Laugher Ave, Welland a stunning and spacious family home designed for comfortable and convenient living. This beautiful property features 4 generously sized bedrooms and 3 well-appointed washrooms, providing ample space for families of all sizes.Step inside to discover a modern kitchen that seamlessly blends style and function, perfect for cooking and entertaining. The bright and inviting living room is ideal for relaxing or hosting guests, while the additional family room offers a cozy space for movie nights or quiet evenings.The home also includes a double car garage, offering plenty of room for parking and storage. Location is everything, and this home delivers! Situated just steps away from major stores, you'll have easy access to groceries, gym, coffee shops, pharmacies and other stores. Plus, with a bus stop only a few steps away, getting around the city or commuting to nearby colleges is incredibly convenient. Don't miss out on this perfect blend of comfort, space, and accessibility, this is an ideal place to call home. (id:61910)
Royal LePage NRC Realty
419 - 7711 Green Vista Gate
Niagara Falls, Ontario
PRIVATE NEWER SUITE! SPACIOUS 2 BR,2 FULL BATH,OPEN CONCEPT,GRANITE COUNTER TOPS,BACK SPLASH & ISLAND,HARDWOOD FLOORS, 9 FT CEILINGS,GLASS/TILE SHOWERS, PATIO DOORS TO PRIVATE BALCONY WITH AMAZING VIEWS OF 18TH HOLE OF GOLF COURSE & NATURE,NIAGARA SKYLINE VIEWS.5 APPLIANCES INCLUDED.ALSO (UNDERGROUND PARKING!) NIAGARA FALLS FIRST LUXURY 5 STAR HIGH RISE CONDO.INDOOR POOL,SPA,HOT TUB,GYM,YOGA,THEATER RM,DOOR MAN,DOGIE SPA,PATIOS,VIEWS OF GOLF COURSE & NATURE.AVAILABLE JULY 1ST (id:61910)
Century 21 Heritage House Ltd
47 Gull Line
Haldimand, Ontario
MAJESTIC SUNSETS ADORE THIS 3 BEDROOM 1500 SQUARE FOOT BUNGALOW STYLE COTTAGE WITH 93 FEET OF SANDY BEACH SHORELINE! PEACEFUL AND PRIVATE COTTAGE LIVING FOR ESCAPING THE CITY AND BUSY WORK SCHEDULE! LARGE OPEN CONCEPT LIVING ROOM, DINING ROOM, KITCHEN WITH WOOD FIREPLACE. HARDWOOD FLOORS, BEAUTIFULLY DECORATED, LARGE 4 PIECE BATHROOM AND SLEEPING FOR EIGHT OR MORE PEOPLE. TWO TIER DECK OVERLOOKING THE LAKE FOR YOUR MORNING COFFEES OR EVENING DINNERS! WIDE SANDY BEACH FOR SWIMMING, KAYAKING, CANOEING, PADDLE BOARDING OR JET SKIING. DEAD END ROAD WITH NO TRAFFIC AND A WIDE AND DEEP LOT (180') FULL OF TREES FOR SECLUSION AND PRIVACY. ENTERTAIN FAMILY AND FRIENDS! PLENTY OF PARKING! LESS THAN 1 1/2 HOURS FROM GTA AND NO TRAFFIC. (id:61910)
Boldt Realty Inc.


