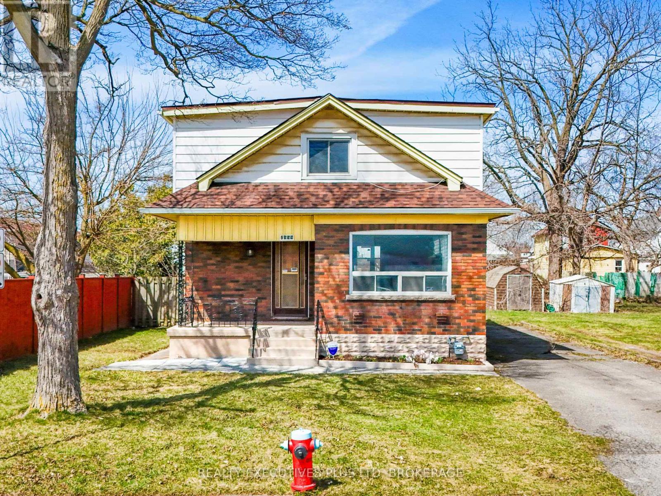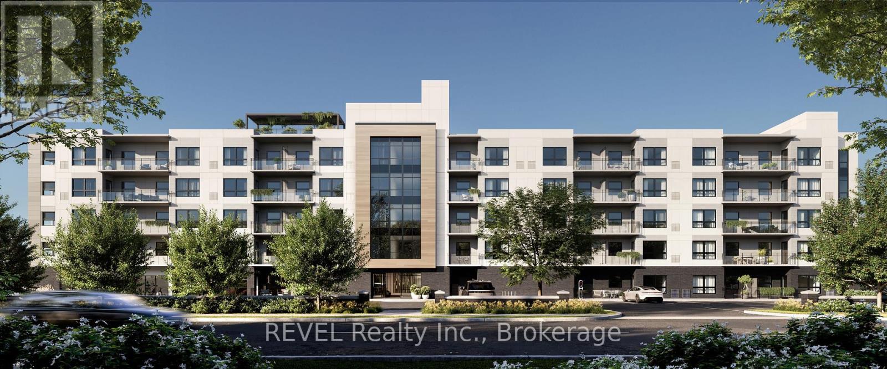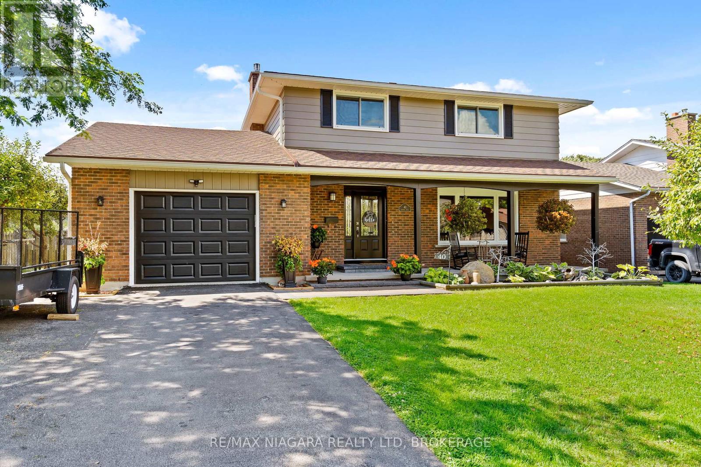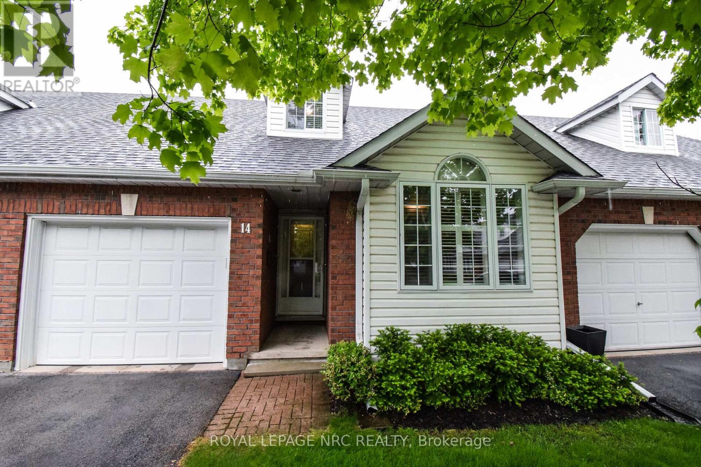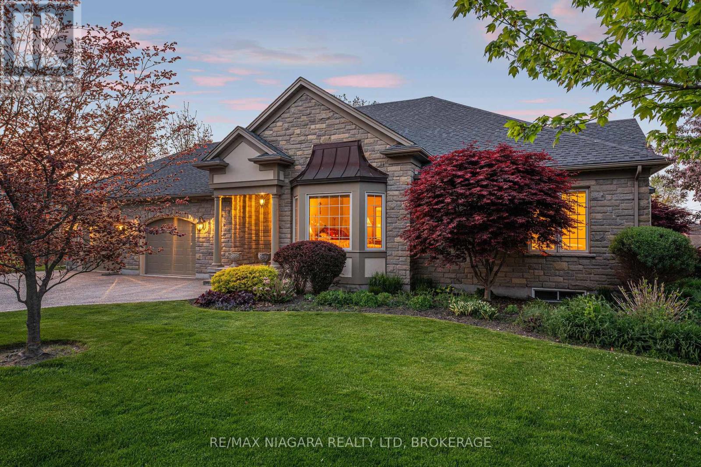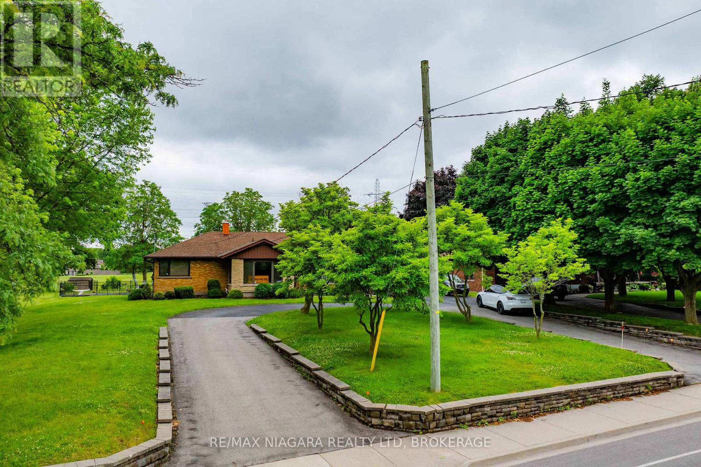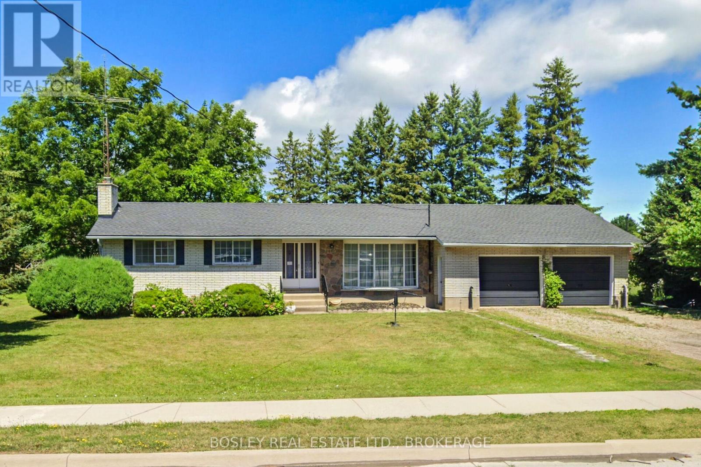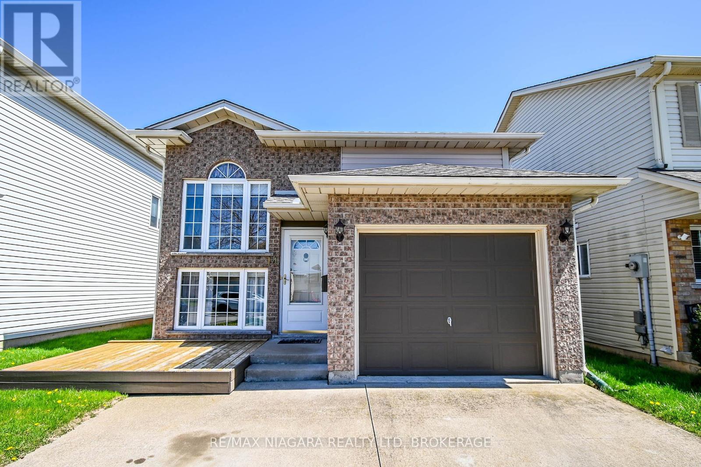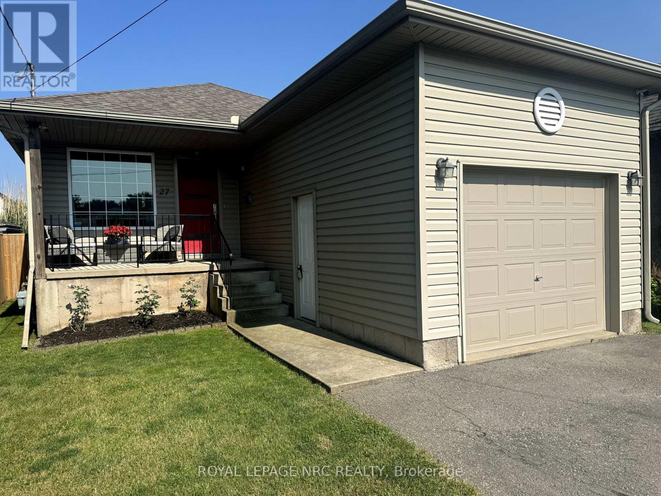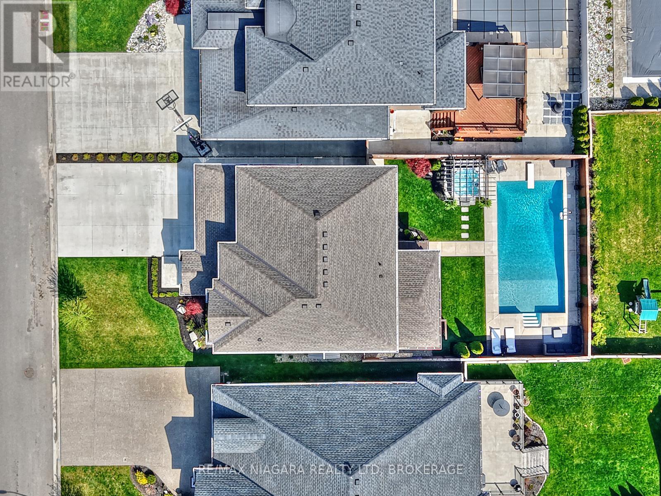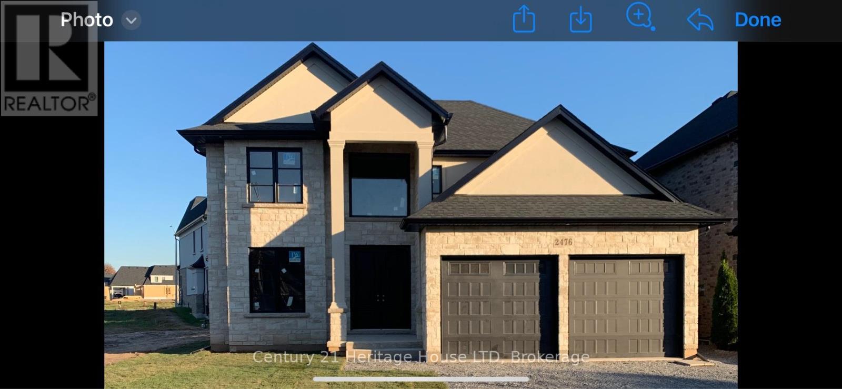5599 Mcgrail Avenue
Niagara Falls, Ontario
Opportunities Abound! This 5 bedroom residential property is within walking distance to the heart of Niagara Falls! Main floor features updated flooring in the open concept living/formal dining area, main floor bedroom and nicely updated 4pc bath. The eat-in kitchen is large and bright with lots of windows for that morning sunlight or evening family games night around the kitchen table. Main floor laundry which could easily be converted into another bedroom, den or office. Upstairs, you will find 4 additional bedrooms and another updated two-piece bathroom. Large yard and parking for up to 4 cars. (id:61910)
Realty Executives Plus Ltd
5068 Connor Drive
Lincoln, Ontario
Welcome to this immaculate 6 year young, 2 storey home built by one of Niagara's premier builders. No expense spared on this home with upgrades including full brick/stone exterior, 9' ceilings, California shutters, an entire wall of extra kitchen cabinets, ensuite bath with standalone tub, upgraded tile and heated floors, the list goes on. A new exposed aggregate driveway, front porch and walkway was added in 2023! As you enter this incredibly spacious 2600 sqft home you instantly feel the grandeur with the foyer leading up to the gorgeous, open hardwood staircase complete with wrought iron spindles. As you move forward you understand the extra length of this Cedarwood model with the beautiful dining room encased in stunning white pillars and the extra living space perfect for a toyroom, a library or home office. Next you move into the bright open living room with a cozy gas fireplace; a great place for entertaining. Attached is the amazing kitchen area boasting high end appliances, exposed hood and custom backsplash, quartz countertops, extra pantries, a display hutch and coffee bar. The main floor wraps up with a very nice powder room and an attached garage walk-in for those rainy days. Heading upstairs you are greeted right away with the extra size of this model walking right into a bonus living area next to the convenient second storey laundry room. The huge master suite is full of light, function and beauty. The walk-in closet, with a custom upgraded interior, allows the bedroom to be open and flowing. The ensuite bathroom is warm and functional but also has its own tranquil corner to soak your cares away. An upgraded bathroom and three spacious bedrooms completes the upper level. The lower level is currently used as a gym, recroom and storage space but the unspoiled area awaits your creativity. Set in Beamsville's most sought after community and minutes to the QEW, beautiful parks and all major amenities, this is one you truly will not want to miss! (id:61910)
Royal LePage NRC Realty
202 - 47 Hastings Street
St. Catharines, Ontario
Silvergate Homes, one of Niagaras most respected new home builders with nearly 40 years of experience, presents a rare opportunity to own at Merritton Mills, a contemporary 5-floor condominium development in the heart of St. Catharines, Ontario. This listing features the Hernder model, a spacious and thoughtfully designed second-floor suite offering 986 sq. ft., with 2 bedrooms and 2 full bathroomsperfect for comfortable everyday living or hosting guests. Just seconds from Highway 406 with quick access to the QEW, Merritton Mills is close to the Pen Centre, Brock University, shopping, groceries, restaurants, and all essential amenities. This vibrant community offers the perfect balance of city living and natural beauty, connecting residents to the heritage of St. Catharines while providing easy access to nearby small towns, wineries, theaters, craft brew-shops, local universities, and malls. Suites throughout the building range from 657 to 1,143 sq. ft. and include open-concept layouts, gourmet kitchens, large windows, in-suite laundry, and flexible living spaces designed for todays lifestyle. Residents will enjoy premium amenities including a lobby, party room, gym, and rooftop terrace. Storage lockers and underground parking are available for purchase, with one parking spot included (underground or above ground) and all parking roughed in for EV charging, available as an upgrade during selections. Maintenance fees are approximately $0.65 per sq. ft., excluding hydro and water. Occupancy is expected in 2026. This development is ideal for both investors and end users, with many units available now. See the attached list of features and finishes, and reach out today for more information and to explore all available options at Merritton Mills.This version is approximately 1,538 characters including spaces. Let me know if you need a version for another unit! (id:61910)
Revel Realty Inc.
301 - 47 Hastings Street
St. Catharines, Ontario
Silvergate Homes, one of Niagaras most respected new home builders with nearly 40 years of experience, presents a rare opportunity to own at Merritton Mills, a contemporary 5-floor condominium development in the heart of St. Catharines, Ontario. This listing features the Fielding model, a beautifully designed third-floor suite offering 813 sq. ft. with one bedroom, a versatile den, and one full bathroomideal for a home office, guest space, or added flexibility. Just seconds from Highway 406 with quick access to the QEW, Merritton Mills is close to the Pen Centre, Brock University, shopping, groceries, restaurants, and all essential amenities. This vibrant community offers the perfect balance of city living and natural beauty, connecting residents to the heritage of St. Catharines while providing easy access to nearby small towns, wineries, theaters, craft brew-shops, local universities, and malls. Suites throughout the building range from 657 to 1,143 sq. ft. and include open-concept layouts, gourmet kitchens, large windows, in-suite laundry, and flexible living spaces designed for todays lifestyle. Residents will enjoy premium amenities including a lobby, party room, gym, and rooftop terrace. Storage lockers and underground parking are available for purchase, with one parking spot included (underground or above ground) and all parking roughed in for EV charging, available as an upgrade during selections. Maintenance fees are approximately $0.65 per sq. ft., excluding hydro and water. Occupancy is expected in 2026. This development is ideal for both investors and end users, with many units available now. See the attached list of features and finishes, and reach out today for more information and to explore all available options at Merritton Mills. (id:61910)
Revel Realty Inc.
104 - 47 Hastings Street
St. Catharines, Ontario
Silvergate Homes, one of Niagaras most respected new home builders with nearly 40 years of experience, presents a rare opportunity to own at Merritton Mills, a contemporary 5-floor condominium development in the heart of St. Catharines, Ontario. This listing features the Greenlane model, a thoughtfully designed one-bedroom, one-bath suite offering 657 sq. ft. of stylish, efficient living space located on the ground floor. Just seconds from Highway 406 with quick access to the QEW, Merritton Mills is close to the Pen Centre, Brock University, shopping, groceries, restaurants, and all essential amenities. This vibrant community offers the perfect balance of city living and natural beauty, connecting residents to the heritage of St. Catharines while providing easy access to nearby small towns, wineries, theaters, craft brew-shops, local universities, and malls. Suites throughout the building range from 657 to 1,143 sq. ft. and include open-concept layouts, gourmet kitchens, large windows, in-suite laundry, and flexible living spaces designed for todays lifestyle. Residents will enjoy premium amenities including a lobby, party room, gym, and rooftop terrace. Storage lockers and underground parking are available for purchase, with one parking spot included (underground or above ground) and all parking roughed in for EV charging, available as an upgrade during selections. Maintenance fees are approximately $0.65 per sq. ft., excluding hydro and water. Occupancy is expected in 2026. This development is ideal for both investors and end users, with many units available now. See the attached list of features and finishes, and reach out today for more information and to explore all available options at Merritton Mills. (id:61910)
Revel Realty Inc.
40 Gaspare Drive
Port Colborne, Ontario
You will never want to leave your property when you own this well cared for 2 storey home in beautiful south west Port Colborne. Three good sized bedrooms with large closets and main bath comprise the upper level. You will love to entertain in your welcoming living room, formal dining room with glass doors to the rear yard and inviting kitchen with ample cabinetry and huge peninsula. Your main floor family room will become the gathering place with easy access to the 2nd bath and the amazing rear yard paradise. Enjoy endless days of family fun in your incredible in-ground pool or quiet morning coffee as you listen to the world wake up. Enjoy your evening tea or glass of wine on your front porch as you wind down from your day. Stroll down the promenade along the shores of Lake Erie or enjoy an amazing meal at one of Port's unique eateries. Everything you need is right here..fishing...golfing...shopping...wine tours...and more! (id:61910)
RE/MAX Niagara Realty Ltd
12 Cedar Street
Port Colborne, Ontario
Charming Duplex or Intergenerational Home in a Prime Lakeside Location! Discover the perfect blend of comfort, style, and investment potential in this beautifully updated duplex nestled in a sought-after residential neighbourhood. Whether you're looking for an intergenerational home or investment property, this turnkey home is waiting for you. Just a short walk to the lake, this home offers a serene retreat with no rear neighbours and the beauty of mature trees framing the property. The main-level unit features two spacious bedrooms, an inviting open-concept living and dining area, and a bright kitchen with oversized windows throughout the home that flood the space with natural light. The lower-level unit features modern renovations boasting a stylish open layout, heated floors, and a walkout to the private backyard, an ideal space for relaxation or entertaining. With separate driveways and a double detached garage, this property provides excellent flexibility for multi-generational living or rental income. A fantastic opportunity in a prime lakeside location. Don't miss your chance to own this unique duplex! (id:61910)
RE/MAX Niagara Realty Ltd
12 Cedar Street
Port Colborne, Ontario
Charming Duplex or Intergenerational Home in a Prime Lakeside Location! Discover the perfect blend of comfort, style, and investment potential in this beautifully updated duplex nestled in a sought-after residential neighbourhood. Whether you're looking for an intergenerational home or investment property, this turnkey home is waiting for you. Just a short walk to the lake, this home offers a serene retreat with no rear neighbours and the beauty of mature trees framing the property. The main-level unit features two spacious bedrooms, an inviting open-concept living and dining area, and a bright kitchen with oversized windows throughout the home that flood the space with natural light. The lower-level unit features modern renovations boasting a stylish open layout, heated floors, and a walkout to the private backyard, an ideal space for relaxation or entertaining. With separate driveways and a double detached garage, this property provides excellent flexibility for multi-generational living or rental income. A fantastic opportunity in a prime lakeside location. Don't miss your chance to own this unique duplex! (id:61910)
RE/MAX Niagara Realty Ltd
6192 Dunn Street
Niagara Falls, Ontario
Prime Commercial Lot in Niagara Falls - High Traffic Area with Endless Potential! Don't miss out on this incredible opportunity to own a 182' deep vacant lot located at a high-traffic intersection in Niagara Falls! This prime location is surrounded by well-established businesses, offering maximum visibility and exposure. Just minutes away from downtown, the world-renowned Falls Tourist District, and vibrant casinos, this lot is perfectly situated for success. With General Commercial zoning, the property offers a wide range of potential uses, including a residential-commercial mix, making it ideal for a variety of ventures - from retail to mixed-use development. GC allows for residential dwelling units combined with commercial use. Short Term Rentals are permitted within the GC zoning. Whether you're looking to expand an existing business, launch a new one, or invest in a high-demand area, this lot provides the space and versatility you need. Take advantage of this rare find and position your business for success in one of Niagara Falls' most sought-after areas. (id:61910)
RE/MAX Niagara Realty Ltd
407 - 141 Vansickle Road
St. Catharines, Ontario
Villa Roma Life Lease Opportunity Welcomes You! A 55+ community you can call home. Very reasonable monthly fees that include the property taxes. As a resident you also benefit with a free membership to Club Roma and members lounge. Upon entering the suite you will love the large open concept living room, dining room and kitchen allowing you to always be part of the conversation. The kitchen boasts quartz countertops, stainless steel appliances and a breakfast bar. Off the living room are patio doors leading to a spacious covered balcony where you will experience some beautiful sunsets and overlook the Roma Soccer field. The attractive flooring flows seamlessly into both great sized bedrooms. The primary bedroom has a walkthrough closet before entering the huge 3 piece ensuite bathroom. On the other side is the spacious second bedroom conveniently located closer to the main 4 piece bathroom and the laundry closet with stackable washer and dryer. Along with your Club Roma membership there are also other great amenities that include access to a fitness/exercise, billiards room, meeting and party room with kitchen, an outdoor patio, gazebo. Resident exclusive parking is conveniently located near the front entry door and the unit has a large 5 x 12 storage locker #39, room #4 on the lower level. There is a workshop room and craft room on this level as well. Located Close to Fourth Avenue shopping, restaurants including 2 excellent on-site restaurants. This is maintenance and worry free living at its best! (id:61910)
Boldt Realty Inc.
101 - 1501 Line 8 Road
Niagara-On-The-Lake, Ontario
Your Turnkey Summer Getaway in Niagara-on-the-Lake! First Installment for 2025 Already Paid! Available: May 1st October 31st Welcome to your perfect seasonal escape in the heart of Niagara-on-the-Lake! This fully furnished 2015 Northlander Spruce cottage offers 3 bedrooms and 1 bathroom all completely move-in ready. Just pack your bags and start enjoying resort-style living! Premium Location & Views Tucked away on a private, premium lot with peaceful vineyard and orchard views, this cottage is ideally located just a short walk to the pool and laundry facilities. Privacy and convenience all in one! Resort-Style Amenities Enjoy full access to everything you need for a fun and relaxing summer: Large outdoor pool with splash pad Multi-sport court & kids club. Daily activities & live entertainment On-site laundry Gated community with 24/7 security Prime Niagara-on-the-Lake Location Located just off the scenic Niagara Parkway, you're only minutes from: World-class wineries & tasting tours Local restaurants & cafes The iconic Shaw Festival Theatre Scenic hiking and biking trails All-Inclusive Fees for 2025 1st Installment Paid! Your annual fees cover hydro, water, property taxes, garbage removal, ground maintenance, parking, unlimited guest passes, and 24/7 security. Ideal for Snowbirds & Dual Citizens Looking for a warm-weather home base in Canada? This seasonal cottage is perfect for snowbirds who want to enjoy the best of Ontario's summer months, then head south for winter. Dual citizens can take advantage of cross-border living with ease, thanks to the nearby U.S. border and short travel times to major cities. Very cost efficient way to live for 6 months of the year! (id:61910)
RE/MAX Niagara Realty Ltd
14 - 7370 Monastery Drive
Niagara Falls, Ontario
Welcome to Victoria Meadows! This charming bungaloft townhome is nestled in a quiet, well-maintained community in the highly sought-after Mount Carmel neighbourhood of Niagara Falls. Enjoy the convenience of an attached single-car garage with direct interior access. The main floor features a thoughtfully designed layout, including a spacious bedroom with a walk-in closet and a 4-piece bathroom with laundry hook-up (laundry currently located in the basement for added space). The kitchen boasts beautifully maintained oak cabinetry and opens onto a private backyard patio with a gazebo backing onto a treed area ideal for relaxing or entertaining. California shutters throughout add a touch of elegance while providing excellent light control. The open-concept living and dining area is bright and welcoming, featuring vaulted ceilings and a cozy corner fireplace that brings warmth and charm to the space. Upstairs, a versatile loft offers the perfect setting for a home office, den, or reading nook. The partially finished basement includes a large multipurpose room currently used for storage and equipped with its own dedicated breaker. This space could easily be transformed into a workshop, hobby room, or additional bedroom. The basement also features a designated hobby area, laundry area, and a rough-in for a future bathroom offering excellent potential to expand and customize to suit your needs. Owners are permitted up to two pets. Don't miss the opportunity to own a low-maintenance home in one of Niagara Falls most desirable neighbourhoods close to parks, shopping, and transit. (id:61910)
Royal LePage NRC Realty
96 Lakeshore Road
St. Catharines, Ontario
All brick bungalow with attached garage located in the North end within walking distance to Lake Ontario with 3 bedrooms, central air, central vacuum, 2 gas fireplaces. Situated on a large fenced in yard 68x149 and featuring a covered patio and nicely landscaped. Close to all amenities. (id:61910)
Royal LePage NRC Realty
403 - 5100 Dorchester Road
Niagara Falls, Ontario
STUNNING RENOVATED 2 BEDROOM UNIT BOASTING 1360 SQFT WITH VIEWS OF THE TREETOPS!!!! Welcome to this modern and sleek property that offers maintenance-free living at Dufferin Place located in the heart of Niagara Falls, walking distance to shopping, restaurants, parks, a gym and proximal to the QEW and The Falls + Tourist attractions. This immaculate unit sparkles with quartz counters, updated flooring, freshly painted and floor-to-ceiling windows! This spacious corner unit has large living/dining room with a den or office area, newer galley kitchen, laundry In-Suite and a generously sized Primary bedroom w/double closets and 4 pc Ensuite bathroom. Enjoy the breathtaking Southwest views of the incredible sunsets or the treetops from every angle!! This well-managed property has a healthy reserve fund and offers all the amenities you could desire: an outdoor heated pool, a bike storage room, a party room, underground parking AND 2 DEEDED PARKING SPOTS SIDE-BY-SIDE + an oversized storage locker!!! Condo fees include ALL utilities except cable/internet!! Check out attached video tour! (id:61910)
Royal LePage NRC Realty
222 Four Mile Creek Road
Niagara-On-The-Lake, Ontario
Welcome to 222 Four Mile Creek Road, a stunning custom bungalow in the heart of St. Davids, Niagara-on-the-Lake. This fully stone-built home offers 1,876 sq. ft. of meticulously designed living space on the main floor, featuring 12 ceilings, solid oak trim and doors, and a custom maple hardwood kitchen with granite countertops, porcelain floors, a pantry, three sinks, and a skylight. The spacious 3-bedroom, 3-bathroom layout includes a gas fireplace, main floor laundry, and a fully finished lower level with a massive cold room, den, and plenty of storage. The 2.5-car garage is equipped with A/C, a drain, and 220-volt service, with a Generac backup generator for full-home coverage. The expansive 9-car driveway offers ample parking. Outdoors, enjoy a covered patio with a fan and gas hookup, plus an outdoor tool shed for additional storage. Nestled in one of Niagara's most prestigious communities, this home provides easy access to world-renowned wineries, golf courses, fine dining, top-rated schools, scenic walking trails, and quick highway access. Experience the perfect blend of luxury, comfort, and convenience in this exceptional St. Davids property. (id:61910)
RE/MAX Niagara Realty Ltd
6378 Mountain Road
Niagara Falls, Ontario
Prime Northend Niagara Falls Home with Development Potential. Unveil the potential of this exceptional 1 acre property complete with a 2,300+ square foot, 3 bedroom, 4 bathroom bungalow. Strategically located in north end Niagara Falls adjacent to the luxury development of Terravita and close proximity to Calaguiro estates. Zoned R4/DH, this versatile property offers limitless possibilities for developers, investors, and visionaries. With one existing home on the site, immediate rental income or phased development is an option. This property's zoning classification allows for a variety of high-density residential projects. Imagine creating a community of modern townhomes, luxury apartments, or a mix of residential units that cater to the growing demand in this vibrant area. The existing 2,300+ square foot bungalow provides immediate income opportunities or can be incorporated into the larger development plan. Minutes away from top-rated schools, shopping centres, dining, parks, and recreational facilities with QEW access off Mountain Road. (id:61910)
RE/MAX Niagara Realty Ltd
366 Carlton Street
St. Catharines, Ontario
This legal duplex has been totally renovated from top to bottom! Super easy to show and best of all, you can set your own rent amounts and select your own tenants! Nothing left to do & there are so many options for the next lucky owner! This virtually new home can be used as an income property as it's a legal duplex (3 bedroom upper, 2 bedroom lower) w/two separate hydro meters, it will make a perfect owner occupied home with some mortgage assistance from the basement unit or it can be used as a multi-generational home with two separate units for some privacy while living close to your loved ones! Location is great as it's on the bus route, it's close to the QEW on-ramp and it's walking distance to a ton of shopping and restaurants as well as schools, parks and churches. This home was professionally renovated on every level in '22-'23 (except for some above grade windows). New basement windows, floors, walls, insulation, both kitchens, both bathrooms, light fixtures, electrical (including panel and two separate meters), plumbing, doors, forced air furnace, central air, pretty much everything has been done....a true turn-key opportunity! Both units have private laundry suites and parking as well! If you've been on the hunt, you're aware how hard it is to find that. This property is one of a kind, come and see it for yourself! (id:61910)
Coldwell Banker Momentum Realty
408 Hummel Crescent
Fort Erie, Ontario
Welcome to your dream home in beautiful Fort Erie! This immaculate 3-bedroom, 3-bathroom bungaloft offers the perfect blend of style, space, and convenience for any lifestyle. Whether you're a growing family, downsizer, or remote worker, this thoughtfully designed layout has something for everyone. Enjoy the ease of main floor living with a spacious primary suite featuring a walk-in closet and a private 4-piece ensuite bath. The open-concept kitchen is both stylish and functional, with updated appliances and seamless flow into the bright living and dining areas ideal for everyday living or entertaining guests. Upstairs, two generous bedrooms and a full 4-piece bathroom offer flexibility for family, guests, or a dedicated home office. The welcoming foyer, convenient main floor laundry/mudroom, and direct access to a deep double car garage make daily routines effortless. Step through patio doors to a fully fenced backyard your own private retreat, perfect for summer BBQs, pets, or quiet evenings outdoors. Located in a vibrant, modern community, you're just a short walk to local shops and restaurants, and minutes from schools, scenic trails, sandy beaches, the Peace Bridge, and easy QEW access. Don't miss this move-in ready gem -a home that truly fits your life. (id:61910)
A.g. Robins & Company Ltd
1320 Niagara Stone Road
Niagara-On-The-Lake, Ontario
Set on a .29 acre, pie-shaped, pool-size lot, this spacious 3 bedroom, 2 bath mid-century century ranch bungalow is ready to be reimagined and revitalized. Off the welcoming foyer is the relaxed living room and beyond if the open-plan kitchen / dinette with walkout to the 3-season sunroom. Down the hall is the main 4-piece bath, the primary bedroom with 3-piece ensuite and double closet along with 2 other bedrooms. The lower level landing opens to the combination recreation / games room and the laundry / utility room. There is inside access to the attached over-size double garage which also has a drive-through door. As the expression goes, this home is solid as a rock and while not for everyone, if you are willing to roll up your sleeves, this diamond is ready for its second debut. Looking for a larger project? Three new single family building lots have been severed off and are available for sale. (id:61910)
Bosley Real Estate Ltd.
14 Jennifer Crescent
St. Catharines, Ontario
This raised bungalow, just steps away from the picturesque Welland Canal Parkway, was built by Kenmore Homes for its owners in 2001. Upon entering, you're greeted by a spacious living room and dining area that seamlessly flows into an inviting eat-in kitchen boasting ample cupboard space for all your culinary needs. The main floor features three bedrooms, & 4 pc bath. Downstairs, the lower level offers an expansive rec room, wide open with high ceilings, offering endless possibilities to tailor the space to your liking. A convenient 2-piece bath, with rough-ins for a shower, accompanies the lower level, and a walkout to the backyard presents the opportunity for a private basement entrance. Outside, the fully fenced yard transforms into an entertainer's paradise, featuring an above-ground pool, wrap-around deck, and a spacious gazebo perfect for hosting gatherings with friends and family. Upgrades include on-demand tankless hot water (rental fee of $55.84/month), a newly reshingled roof in 2016, and the replacement of high-efficiency forced air gas heating and air conditioning units in November 2020. Conveniently located just minutes away from shopping centers, schools, and with easy access to the QEW highway, this property effortlessly combines comfort & convenience, making it an ideal place to call home. (id:61910)
RE/MAX Niagara Realty Ltd
27 Deere Street
Welland, Ontario
Like-New Raised Bungalow in East Welland. Fully Rebuilt in 2024! Welcome to this beautifully reimagined raised bungalow, located in a quiet pocket of East Welland, just minutes from shopping, groceries, pharmacies, LCBO, and everyday essentials. This home was completely rebuilt from the ground up in 2024 after a neighbouring fire, offering the rare combination of modern construction in a well-established neighbourhood. Step inside to discover a bright, open-concept main floor featuring a brand-new white kitchen, fresh flooring, and all-new windows that flood the home with natural light. Every detail has been upgraded, from new walls and insulation to new electrical, HVAC, and plumbing systems all completed with permits and inspections for your peace of mind. Enjoy the backyard and outdoors and BBQ on your new deck. New man door and keypad to the garage also. This is not just a renovation its almost a total professionally done rebuild after a neighbouring fire giving you the rare combination of modern construction in a well established neighbourhood in a walkable, convenient part of town. (id:61910)
Royal LePage NRC Realty
8886 Black Forest Crescent
Niagara Falls, Ontario
Welcome to 8886 Black Forest Crescent, a beautifully designed 2,534 sq. ft.(not including the basement) stucco and brick home located on a quiet cul-de-sac in the highly desirable south end of Niagara Falls. This 3-bedroom + loft home offers smart functionality with the option to convert the loft into a 4th bedroom. The main floor features a bright, open-concept layout where the spacious living room flows seamlessly from the kitchen, perfect for everyday living and entertaining. The kitchen is the heart of the home, offering abundant cabinetry, a large island, and direct access to the full butlers pantry, which leads to the formal dining room ideal for hosting guests. Step through the oversized sliding doors and into your private backyard oasis, complete with an in-ground pool, hot tub, and covered deck, your own personal retreat. Upstairs, each bedroom includes its own walk-in closet, while the primary suite features dual walk-in closets for the ultimate in convenience. The unfinished basement adds 1,100 sq. ft. of potential, bringing the total living space to over 3,600 sq. ft., ready to be finished to suit your needs. Situated just minutes from schools, shopping, restaurants, movie theatre, golf courses, and highway access, this home blends space, privacy, luxury and location in one beautiful package. (id:61910)
RE/MAX Niagara Realty Ltd
222 - 196 Scott Street
St. Catharines, Ontario
Welcome to this well-maintained 2-bedroom condo located in the Scottview Gardens building. Perfectly situated in a prime location with easy access to public transit, the highway, and within walking distance to shopping, dining, and all essential amenities. The open-concept living and dining area offers an ideal layout for entertaining and leads to your own private balcony, the perfect spot to relax and enjoy the outdoors. The spacious primary bedroom includes a walk-in closet, while the second bedroom offers flexibility for guests or a home office. Enjoy all the perks of condo living with access to excellent building amenities including an outdoor in-ground pool, party room, workshop, coin-operated laundry, bicycle room, storage locker, a welcoming lobby area, and ample visitor parking. Whether you're a first-time buyer, downsizer, or investor, this condo offers comfort, convenience, and a fantastic location. Don't miss your chance to make it yours! (id:61910)
Exp Realty
2476 Colangelo Drive
Niagara Falls, Ontario
WELCOME TO 2476 COLANGELO DR LOCATED IN A PRESTIGOUS SOUGHT AFTER NORTH END LOCATION IN NIAGARA FALLS. THIS STUNNING QUALITY BUILT 4+2 BEDROOM HOME IS TOTALLY FINISHED WITH A POTENTIAL IN LAW SUITE WITH SEPERATE ENTRANCE. THE LARGE GOURMET KITCHEN WITH LARGE ISLAND OPEN TO THE FAMILYROOM IS PERFECT WHRN ENTERTAINING LARGE GATHERINGS WITH FAMILY OR FRIENDS. QUARTZ COUNTERTOPS, HARDWOOD FLOORING THROUGHOUT.SOARING 10' CEILINGS ADD TO THE ALREADY SPACIOUSNESS OF THIS HOME. CONVIENENT MAIN FLOOR LAUDRYROOM NEXT TO MAIN BATH WITH A LARGE MUD ROOM AND STORAGE AREA. 2 GAS FIREPLACES IN MAINFLLOR FAMILYROOM AND RECREATION ROOM. SECOND FLOOR IS VERY SPACIOUS A 15.7 X 14.6' PRIMARY BEDROOM WITH A HOTEL TYPE 5 PIECE BATH THAT IS THE SIZE OF MOST BEDROOMS. WALK IN CLOSET. SECOND FLOOR BATH IS SPACIOUS WITH QUALITY PORCELIN TILE THROUGHOUT. THE BASEMENT IS A HIDDEN GEM WITH 2 BEDROOMS, BATH, REC ROOM WITH GAS FIREPLACE, OFFICE/DEN AREA, WALKOUT BASEMENT AND LARGE WINDOWS IDEAL FOR A RENTAL SITUATION OR IN LAW. LARGE COVERED CONCRETE PATIO . CLOSE TO MANY TRAILS, WINNERIES,SHOPPING OUTLET MALLS, HIGH END RESTAURANTS, GOLF COURSES, CASINO, SCHOOLS. THIS HOME IS ONE OF THE LARGER ONES, CUSTOM BUILT BY OWNER FOR THEMSELVES. NOTE-NO TARION WARRANTY (id:61910)
Century 21 Heritage House Ltd


