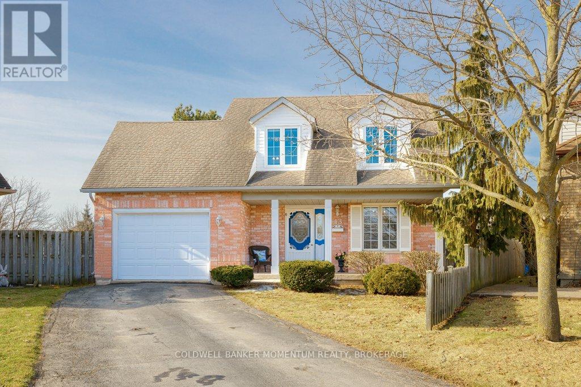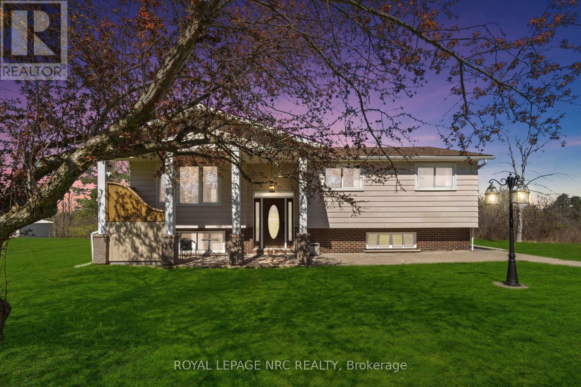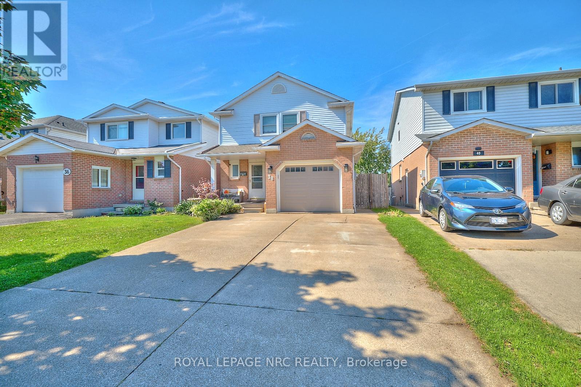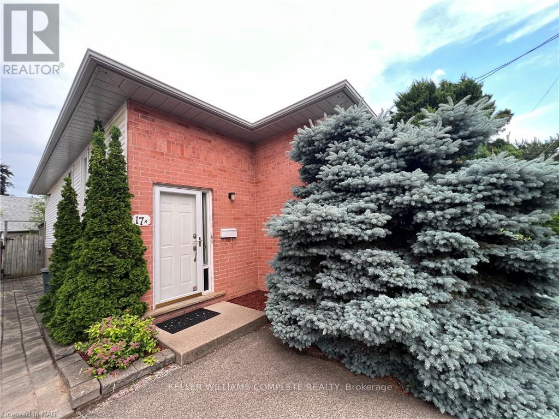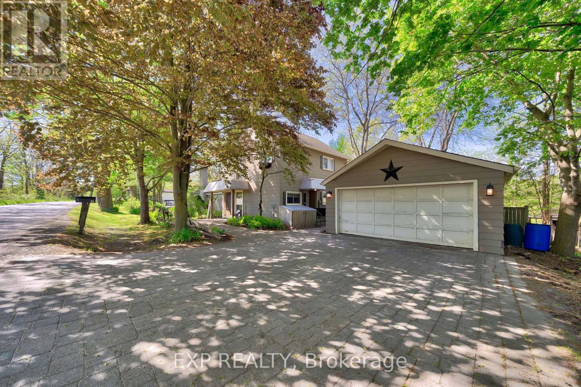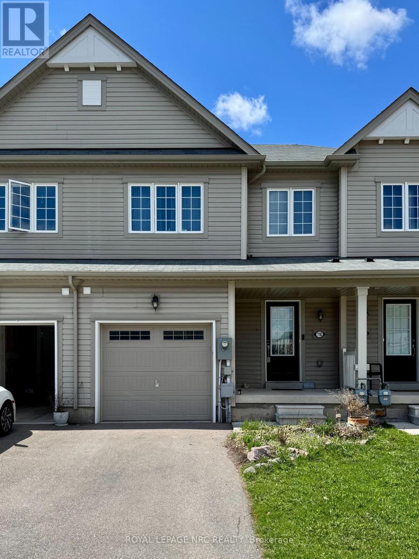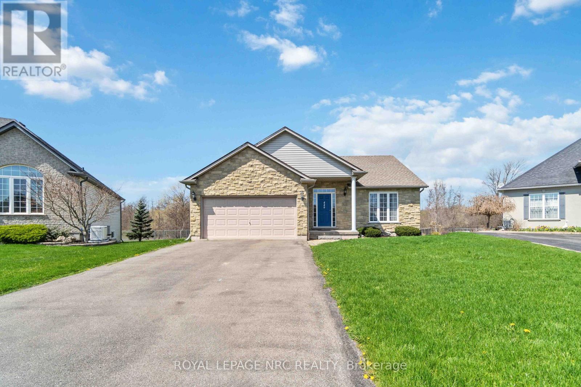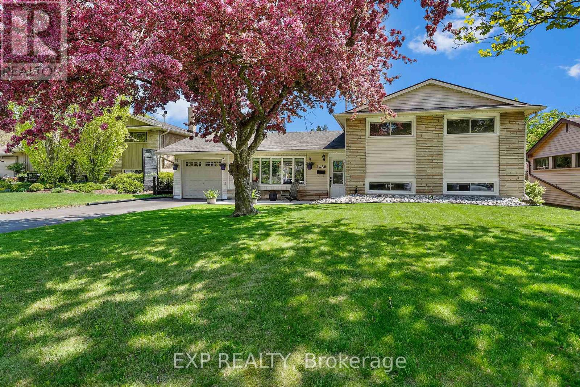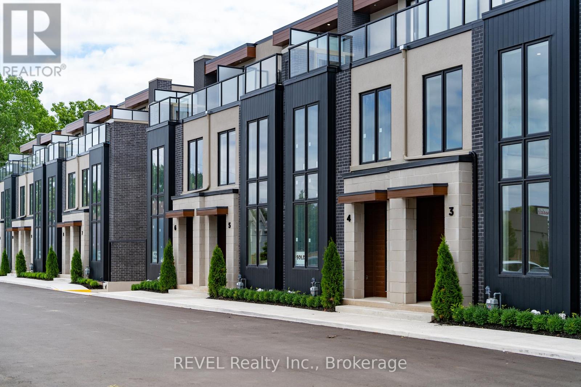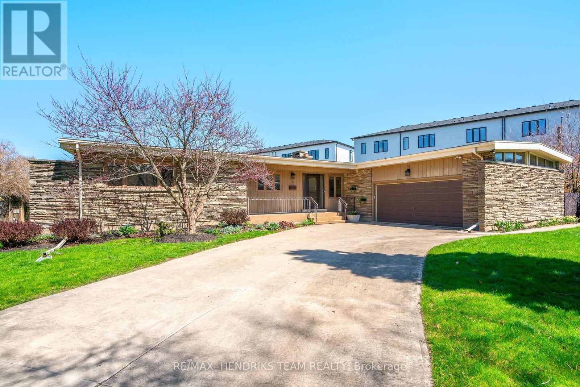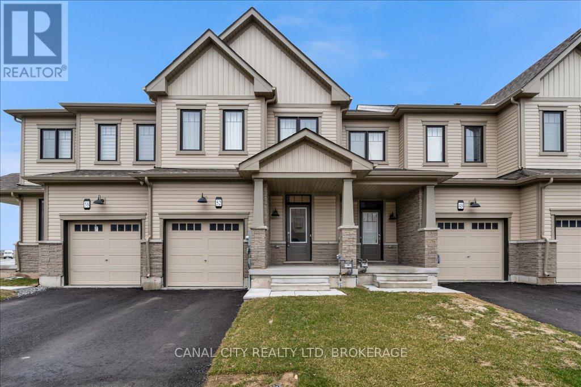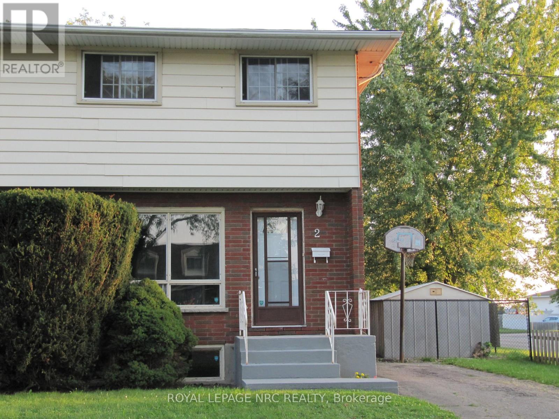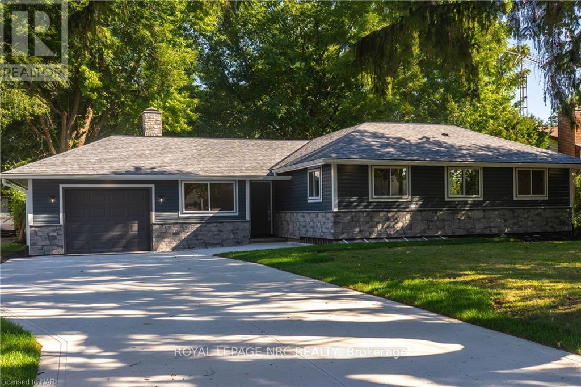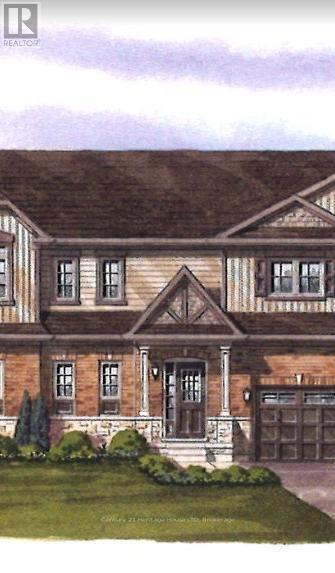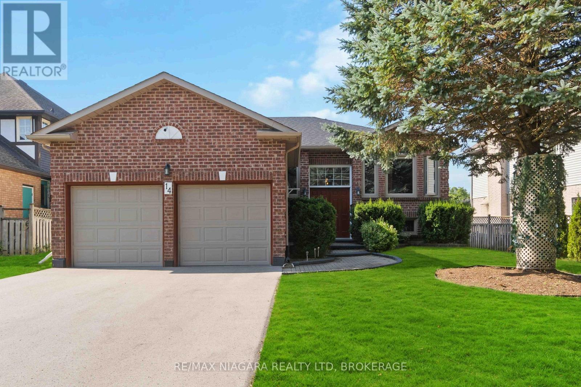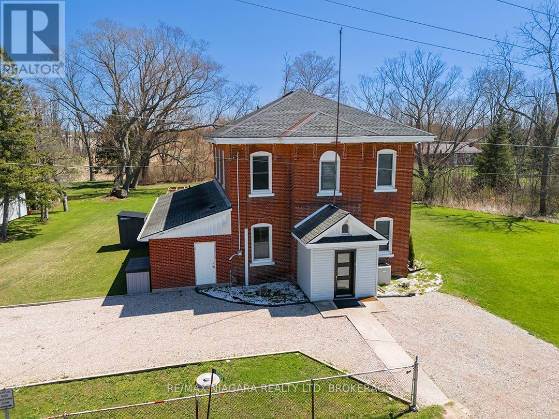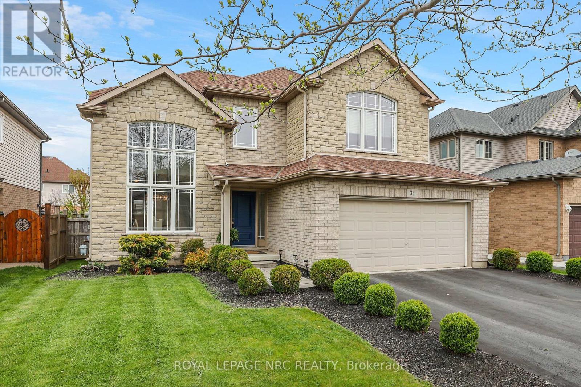43 Silvercrest Court
Thorold, Ontario
ONE LEVEL LIVING with no compromises for family! Welcome to this charming and thoughtfully designed Cape Cod-style home, nestled on a spacious pie-shaped lot in a quiet court in the heart of Confederation Heights. This bright and inviting 3-bedroom, 3-bathroom home stands out with a unique custom layout and accessibility-focused features that make daily living more comfortable and convenient for those with mobility needs. The main level boasts oversized doors and wide doorways, a V-shaped garage designed to accommodate a van lift, and a main floor bedroom complete with a roll-in shower and roll-under vanity offering true one-level living without compromise. The main floor also includes a full 4-piece bathroom and convenient main floor laundry. The open-concept kitchen features a cozy breakfast nook and flows seamlessly into a 16 x 16 L-shaped covered patio with a permanent roof ideal for enjoying your morning coffee or hosting guests in any weather. Upstairs, you'll find two generously sized bedrooms, another 4-piece bathroom, and a tucked-away open-concept office nook perfect for working from home or creative projects. The finished basement offers even more living space with a large recreation/games room, bar area, third full bathroom, and plenty of storage. With nearly 2,000 square feet of well-planned living space, solid construction, and a custom interior tailored for both comfort and accessibility, this home is a rare gem in the neighbourhood. Fridge, stove, and dishwasher are included. Don't miss out on this truly one-of-a-kind opportunity schedule your private showing today! (id:61910)
Coldwell Banker Momentum Realty
883 Ridge Rd N Road
Fort Erie, Ontario
Enjoy the privacy of a rural setting minutes away from all amenities including Crystal Beach and the Lake Erie Shoreline. Main floor features include an updated Kitchen, combined living room/dining room, a full bath and three bedrooms. Lower Level is complete with family room, wood burning stove, laundry, two-piece bathroom, an enclosed three season sun room and work shop with two separate entrances. Outdoor features include an oversized driveway with parking for 6-8, a 30 Amp RV plug, several storage sheds, plenty of mature trees and no rear neighbours.Upgrades:50-year Fibreglass Shingles installed 2013 New Septic System and Weeping Field installed in 2019 New Kitchen and Fridge installed in 2021New Windows in lower level installed in 2021New Furnace and Central Air installed in 2022 New washer and dryer installed in 2023 (id:61910)
Royal LePage NRC Realty
38 Culligan Crescent
Thorold, Ontario
Located in the coveted Confederation Heights, this property sits on a tranquil crescent adjacent to South Park. It boasts a 12 x 24 inground pool, three bedrooms and two and a half bathrooms. An attached single car garage, a fully fenced private yard, and numerous updates enhance its appeal, including a new furnace and A/C in 2024, roof 2017, windows and patio door 2019, and garage door 2018. The finished basement features large windows, providing ample brightness, and space for a home office, family room and a 3 piece bath. Make your offer today! (id:61910)
Royal LePage NRC Realty
17 A Watkins Street
St. Catharines, Ontario
Charming Raised Bungalow with In-Law Suite - Perfect for Your Next Chapter. Welcome to your dream home! This delightful, well-maintained raised bungalow offers the perfect blend of comfort, convenience, and charm. Nestled on a quiet dead-end street, this low-maintenance detached dwelling is an ideal choice for first-time home buyers or empty nesters seeking a serene and relaxed lifestyle. Step inside and begreeted by a warm and inviting atmosphere. The spacious in-law suite in the basement provides an excellent space for extended family or guests, ensuring everyone feels right at home. Situated on a small, easy-to-maintain lot, this home allows you to spend more time enjoying life and less time on upkeep. Imagine leisurely mornings sipping coffee on your deck, afternoons exploring the nearby biking and walking trails along the picturesque Welland Canal, and evenings strolling by the beautiful shores of Lake Ontario. This charming home truly has it all a peaceful location, a cozy and comfortable living space, and an abundance of outdoor activities just steps away. Don't miss the opportunity to make this lovely bungalow your own. Please book your showing today! (id:61910)
Keller Williams Complete Realty
38 Roland Road
Pelham, Ontario
Tucked into the trees on just under an acre, this hidden gem in Pelham blends nature, privacy, and comfort in a way that's tough to come by. Set on a ravine lot with no rear neighbours, you'll feel like you've escaped to the cottage, yet you're only five minutes from town. Seriously, Google it. The backyard is a showstopper. Professionally landscaped with multi-tiered armor stone, a modern in ground pool, hot tub, and a multi-level patio setup that's built for both quiet mornings and lively evenings. Whether its coffee under the pergola or a fire pit session under the stars, this outdoor space hits. Inside, this updated two-storey home carries a rustic vibe. Pine hardwood floors, a propane fireplace in the living room, and French doors that lead to a deck overlooking the ravine it's got that warm, lived-in feeling you can't fake. The kitchen features granite countertops and an eat-in layout that keeps things casual. There's main floor laundry, a full-height basement, and three bedrooms total, one on the main level, two upstairs plus two bathrooms. Comfort is locked in with updated windows, a heat pump for heating and cooling, and in-floor radiant heating in the living room. All the big-ticket mechanicals are done, so no wallet-draining upgrades are waiting around the corner. A detached 2-car garage gives you the storage and flexibility you need. And just across the road? Short Hills Provincial Park, your go-to for hiking, biking, and rolling views that make this part of Effingham feel like a private corner of the world. This isn't just a property it's a lifestyle shift. Come see what life feels like when you leave the noise behind. (id:61910)
Exp Realty
7782 White Pine Crescent
Niagara Falls, Ontario
Welcome to 7782 White Pine Crescent! This 7 year old 3 bedroom, 3 bathroom freehold townhome is located in a prime area of Niagara Falls close to all amenities and the QEW! Step inside to find gleaming luxury vinyl plank flooring, a 2 piece bathroom, a spacious living room, and a large eat in kitchen complete with sleek modern cabinets and stainless steel appliances. Travel upstairs to find a large primary bedroom with walk-in closet & a private 3 piece ensuite bathroom, 2 additional bedrooms and another full 4 piece bathroom. The unfinished basement has been partially framed and is ready to become the rec room of your dreams! Only mere minutes to Costco, Lundy's Lane Shopping and Restaurants and the breathtaking natural wonder of the world - Niagara Falls. (id:61910)
Royal LePage NRC Realty
449 Barrington Court
Fort Erie, Ontario
STOP BY AND VISIT THIS 2+2 BEDROOM BUNGALOW WITH ATTACHED GARAGE LOCATED ON A CUL-DE-SAC AND BACKING ONTO POND WITH PROTECTED LAND. PROPERTY HAS BEEN USED AS A SECONDARY HOME FOR THE PAST 20 YEARS. MAIN FLOOR FEATURES OPEN CONCEPT KITCHEN/DINING ROOM AND LIVING ROOM COMPLETE WITH GAS FIREPLACE. 2 OVERSIZED BEDROOMS, PRIMARY HAS ACCESS TO THE MAIN FLOOR BATH. LOWER LEVEL COMPLETE WITH 2 MORE BEDROOMS WITH LARGE WINDOWS FOR EXTRA LIGHT, FAMILY ROOM WITH GAS FIREPLACE AND WALK-UP TO THE REAR YARD, 3PC BATH AND LAUNDRY/STORAGE ROOM. OUTDOOR FEATURES INCLUDE DECK OFF THE KITCHEN OVERLOOKING THE POND. (id:61910)
Royal LePage NRC Realty
4480 Queensway Gardens
Niagara Falls, Ontario
Welcome to this beautifully renovated 3+1 bedroom side split, perfectly situated in a fabulous, family-friendly neighbourhood of Niagara Falls. With a single car garage, stylish finishes, and a layout designed for everyday living, this home offers comfort and convenience inside and out. Step outside to the expansive, fully fenced backyard, an entertainers dream featuring brand new aggregate concrete, a modern pergola, and a hot tub for year-round relaxation. There's still plenty of green space for kids or pets to run and play. With too many updates to list and located close to great schools, parks, shopping, and all the best amenities Niagara has to offer, this move-in-ready gem is ideal for families, first-time buyers, or anyone looking for the perfect blend of modern living and outdoor enjoyment. (id:61910)
Exp Realty
10 - 1397 York Road
Niagara-On-The-Lake, Ontario
Welcome to Vineyard Square, an exclusive collection of executive townhomes in historic St. Davids. In the midst of Niagara On The Lake's wine country, these impressive townhome units exude quality craftsmanship & a perfect blend of elegance & contemporary style. Featuring 2 and 3 bedroom layouts, 2.5 bathrooms, an outdoor terrace, & 3 gas fireplaces, this luxury lifestyle is as practical as it is dazzling to the eye. Adorned with premium appliances and quartz countertops throughout, the versatility of these living quarters is only enhanced further by a private elevator with access to all 4 levels, as well as underground heated parking with private double car garage that leads directly to your first level, fortifying the motif of modern elegance & contemporary style. Complemented further by an oak staircase, large kitchen island & large sliding doors to a backyard space with professionally installed turf, there is nothing left to covet but the key to the front door. BUILDERS OFFERING 2 YEARS FREE CONDO FEES AND LEASE TO OWN OPTIONS. BUILDER OFFERING 1.9% FINANCING. **EXTRAS** Jenn Air induction cooktop, integrated 3 door panel refrigerator, Thermador double combination wall oven w/ speed oven combo (id:61910)
Revel Realty Inc.
7 - 1397 York Road
Niagara-On-The-Lake, Ontario
Welcome to Vineyard Square, an exclusive collection of executive townhomes in historic St. Davids. In the midst of Niagara On The Lake's wine country, these impressive townhome units exude quality craftsmanship & a perfect blend of elegance & contemporary style. Featuring 2 and 3 bedroom layouts, 2.5 bathrooms, an outdoor terrace, & 3 gas fireplaces, this luxury lifestyle is as practical as it is dazzling to the eye. Adorned with premium appliances and quartz countertops throughout, the versatility of these living quarters is only enhanced further by a private elevator with access to all 4 levels, as well as underground heated parking with private double car garage that leads directly to your first level, fortifying the motif of modern elegance & contemporary style. Complemented further by an oak staircase, large kitchen island & large sliding doors to a backyard space with professionally installed turf, there is nothing left to covet but the key to the front door. BUILDERS OFFERING 2 YEARS FREE CONDO FEES AND LEASE TO OWN OPTIONS. BUILDER OFFERING 1.9% FINANCING. **EXTRAS** Jenn Air induction cooktop, integrated 3 door panel refrigerator, Thermador double combination wall oven w/ speed oven combo (id:61910)
Revel Realty Inc.
8 - 1397 York Road
Niagara-On-The-Lake, Ontario
Welcome to Vineyard Square, an exclusive collection of executive townhomes in historic St. Davids. In the midst of Niagara On The Lake's wine country, these impressive townhome units exude quality craftsmanship & a perfect blend of elegance & contemporary style. Featuring 2 and 3 bedroom layouts, 2.5 bathrooms, an outdoor terrace, & 3 gas fireplaces, this luxury lifestyle is as practical as it is dazzling to the eye. Adorned with premium appliances and quartz countertops throughout, the versatility of these living quarters is only enhanced further by a private elevator with access to all 4 levels, as well as underground heated parking with private double car garage that leads directly to your first level, fortifying the motif of modern elegance & contemporary style. Complemented further by an oak staircase, large kitchen island & large sliding doors to a backyard space with professionally installed turf, there is nothing left to covet but the key to the front door. BUILDERS OFFERING 2 YEARS FREE CONDO FEES AND LEASE TO OWN OPTIONS. BUILDER OFFERING 1.9% FINANCING. **EXTRAS** Jenn Air induction cooktop, integrated 3 door panel refrigerator, Thermador double combination wall oven w/ speed oven combo (id:61910)
Revel Realty Inc.
6 - 1397 York Road
Niagara-On-The-Lake, Ontario
Welcome to Vineyard Square, an exclusive collection of executive townhomes in historic St. Davids. In the midst of Niagara On The Lake's wine country, these impressive townhome units exude quality craftsmanship & a perfect blend of elegance & contemporary style. Featuring 2 and 3 bedroom layouts, 2.5 bathrooms, an outdoor terrace, & 3 gas fireplaces, this luxury lifestyle is as practical as it is dazzling to the eye. Adorned with premium appliances and quartz countertops throughout, the versatility of these living quarters is only enhanced further by a private elevator with access to all 4 levels, as well as underground heated parking with private double car garage that leads directly to your first level, fortifying the motif of modern elegance & contemporary style. Complemented further by an oak staircase, large kitchen island & large sliding doors to a backyard space with professionally installed turf, there is nothing left to covet but the key to the front door. BUILDERS OFFERING 2 YEARS FREE CONDO FEES AND LEASE TO OWN OPTIONS. BUILDER OFFERING 1.9% FINANCING. **EXTRAS** Jenn Air induction cooktop, integrated 3 door panel refrigerator, Thermador double combination wall oven w/ speed oven combo (id:61910)
Revel Realty Inc.
1127 Pelham Street
Pelham, Ontario
Move in ready! Wonderful two bedroom bungalow on a huge lot in beautiful Fonthill! Foyer leads to an open concept kitchen and living area with solid oak hardwood flooring. Soft close white cabinetry compliment the kitchen along with an island with seating for four. This 14 year old home is detailed with crown molding and an oak staircase to the basement. The primary main floor bedroom is complete with ensuite and huge walk in closet. Main floor laundry is always a bonus! The living room has french doors that open to the huge two tiered 22' x 16' composite deck and patterned interlocking paving stones with outdoor fireplace! Extra large recreation room is great for TV viewing or future theater room! An extra bedroom in the basement can always be utilized by visiting guests or the privacy seeking teenager. The 175 foot deep lot is lined with trees to provide a most private backyard that is perfect for sitting under the stars or enjoying a family barbeque. Double wide paved driveway (2 years old) with plenty of parking and a two car garage. Enjoy what Fonthill and the Niagara region has to offer! (id:61910)
Boldt Realty Inc.
13 Jasmin Crescent
St. Catharines, Ontario
Sprawling mid century modern south end bungalow set on a 1/4+ acre lot! Custom built by Wakil Construction in 1961 for one of their own family members. Lovingly cared for by them for more than 50 years before another family continued in its care. The main floor is a generous 2,300+ square feet and with the recently completed lower level it now offers an incredible total finished living space of over 4,000 square feet. You can feel the quality and craftsmanship - from its outside appeal to the moment you walk inside. A beautifully unique 3-sided wood-burning fireplace, flanked in angel stone, is the centerpiece of the living and dining rooms outfitted with hickory hardwood flooring. A large custom kitchen with maple cabinetry and granite countertops features high quality Miele and GE Monogram appliances. The four season sunroom, located off the formal dining room, adds a quiet and restful main floor space to relax and unwind. 4 spacious main floor bedrooms, all with pitched ceilings and extensive windows, including the primary with 3 piece ensuite. The open concept lower level offers rec room, home theatre and exercise areas. There's also a 5th bedroom with 3 piece ensuite, a home office, finished laundry room plus workshop/storage/utility rooms. The side yard with patio plus a big backyard provide lots of room for a pool if desired with an extensive lawn area with room for gardens too! Multiple tree plantings by the current owner will increase privacy in the future. Double-car garage with direct home access plus room for 6+ cars in the driveway. Located on a quiet crescent that ends in a cul-de-sac, the neighbourhood is within close proximity to parks, trails, an excellent public school with a 8.4 Fraser ranking and Brock University. Shopping is available at the Pen Centre or Outlet Mall. Enjoy sports, arts, culture, and entertainment minutes away in downtown St. Catharines plus Niagara's wineries and microbreweries are all within a short drive. Exceptional value! (id:61910)
RE/MAX Hendriks Team Realty
52 Keelson Street
Welland, Ontario
Welcome to this stunning 1602 sq/ft 2-storey freehold townhouse located in a desirable new subdivision. Built in 2023, this beautifully finished home offers contemporary living with thoughtful design throughout. The main floor features a spacious great room, perfect for entertaining, alongside an open-concept kitchen and dining area with a sliding patio door leading to the backyard. Enjoy modern flooring, a convenient main floor powder room and a large walk-in front entrance closet for extra storage. Upstairs, you will find 3 generously sized bedrooms, including a 4-piece bathroom and walk-in closet in the primary bedroom. The second floor also boasts a laundry room and an additional 4-piece bathroom. Additional features include an attached single car garage with interior access, central air and stylish, modern finishes throughout. This is an excellent opportunity to own a move-in ready home in a growing family-friendly neighbourhood. Located close to trails, Welland Canal, beaches, parks, schools and amenities. Minutes to Niagara-On-The-Lake, Niagara Outlet Mall, Niagara Falls and Niagara College. Don't miss out. Book your showing today! (id:61910)
Canal City Realty Ltd
23 Northgate Drive
Welland, Ontario
WELCOME TO 23 NORTHGATE DRIVE, WELLAND. THIS DETACHED PROPERTY IS SITUATED WITHIN WALKING DISTANCE TO NIAGARA COLLEGE. 3 BEDROOMS AND 1 BATH UPSTAIRS AND SEPARATE IN LAW SUITE WITH KITCHEN, BATH AND BEDROOM IN THE BASEMENT. WALKOUT IN THE BASEMENT LOCATED IN THE FRONT OF THE HOUSE. NEWLY RENOVATED, PAINTED AND UPDATED. LARGE WINDOWS IN THE BASEMENT AND UPPER LEVEL. IDEAL FOR A LARGE FAMILY OR A STUDENT RENTAL PROPERTY. QUIET TREE LINED STREET WITH AMPLE STREET PARKING WITH RESIDENTIAL PERMIT. MAKES A GREAT INVESTMENT PROPERTY FOR STUDENTS NEAR NIAGARA COLLEGE. Furnace 2018, Electrical Panel 2020, Updated Kitchen, Baths, Plumbing, In Law Suite. Appliances 2020, New Flooring Main Floor and lower level. Carpets in Basement 2021. New Hot Water Tank 2021 (Rental) 2 Fridges, 2 Stoves. Most Windows are updated. (id:61910)
Right At Home Realty
2 Black Knight Road
St. Catharines, Ontario
Welcome to 2 Black Knight Road, located in a desirable North-End family friendly neighbourhood of St. Catharines. This clean and tidy property offers its new owners three bedrooms and two bathrooms, along with a large eat-in kitchen with new countertops and laminate flooring. The basement has a separate entrance and currently has a large rec room and second bathroom. Close proximity to local schools, school bus routes, public transit and shopping make this property very appealing to first time home owner and investors. Make it yours. (id:61910)
Royal LePage NRC Realty
6611 O'neil Street
Niagara Falls, Ontario
Welcome to 6611 Oneil Street, a beautifully updated 1,468 sq ft bungalow nestled in the sought-after Stamford Centre of Niagara Falls! This home features 3 bedrooms and 2 full bathrooms on the main floor and sits on a stunning 75 x 337 foot lot with mature trees, offering plenty of space for outdoor activities and relaxation. The spacious primary enjoys ensuite bath and the large deck walk-out is perfect for hosting gatherings or enjoying quiet mornings with a coffee. The concrete driveway can accommodate 4+ cars. Everything has been done for you here with updates that include: luxury vinyl flooring, electrical, HVAC, roof, windows, kitchen, driveway, deck and insulation in the unspoiled basement. Seller will consider VTB. Finished basement can be added to purchase price. Located within walking distance to top schools and amenities, this home is in a prime, family-friendly neighbourhood. Don't miss this rare find in Niagara Falls! (id:61910)
Royal LePage NRC Realty
17 - 397 Garrison Road
Fort Erie, Ontario
Conveniently situated near the Peace Bridge, major highways, shopping centers, restaurants, Lake Erie, beaches, schools, and trails, this 3-bedroom, 2.5-bath Bungaloft townhouse is ideal for those just starting out or looking to downsize. This impressive layout boasts 1,465 square feet throughout. It features an open kitchen area and great room, a separate dining area, and access to the rear yard through sliding doors, along with a convenient 2-piece powder room. For added ease, the primary bedroom is located on the main floor, complete with a 4-piece ensuite and double closets. Upstairs in the loft area, you'll find two additional bedrooms and a 4-piece bathroom. Other notable features include 9-foot ceilings, ceramic tile, an attached garage, paved driveway, sodded lots, and more. NOW OFFERING a possible Rent to Own option. (id:61910)
Century 21 Heritage House Ltd
19 - 397 Garrison Road
Fort Erie, Ontario
Welcome to your new home in this charming 3-bedroom, 2.5-bath Bungaloft townhouse. Spanning an impressive 1,491 square feet, this layout features an open concept design with a spacious kitchen complete with a pantry, an adjoining dining area, and a generously sized great room that opens to the rear yard through sliding doors. A convenient 2-piece powder room is also included. The main floor hosts a primary bedroom, which comes with a 4-piece ensuite. Upstairs in the loft area, you will discover two additional bedrooms along with a 4-piece bathroom. Additional highlights consist of 9-foot ceilings, ceramic tile, an attached garage, a paved driveway, sodded lots, and much more. Ideally located near the Peace Bridge, major highways, shopping centers, restaurants, Lake Erie, beaches, schools, and trails.NOW OFFERING a possible Rent to Own option. (id:61910)
Century 21 Heritage House Ltd
Lower - 137 St George Street
Welland, Ontario
Custom built raised bungalow in the heart of a family friendly neighbourhood in Welland. Walking distance to a new school, the Welland River, walking paths along the canal, shopping, parks and much more. This basement unit gains the advantage of being in a raised bungalow with large windows in the basement, private entrance and both practical and stylish flooring. (id:61910)
Royal LePage NRC Realty
14 Meadowbrook Lane
Pelham, Ontario
Meticulously maintained and beautifully updated 4 Bedroom 3 Bath Open Concept Raised Bungalow with finished basement in desirable Fonthill location. Spacious living room open to dining and kitchen with walkout to fully fenced yard with sprinkler system. So many updates done here over the years including a stunning new kitchen with loads of cabinets and waterfall granite countertop on extensive island with tile backsplash, updated appliances and under mount sink. Updated shingles 2018, windows 2016, central air 2019, luxury vinyl plank flooring 2019, bathrooms with new porcelain tiles and vanities including large whirlpool tub in main bath. Primary bedroom with ensuite bath, natural gas fireplace and bar in rec room, central vac, irrigation, double garage, patio off kitchen overlooking fenced rear yard, security cameras and more! (id:61910)
RE/MAX Niagara Realty Ltd
1561 North Shore Drive E
Haldimand, Ontario
A Landmark Reimagined: Sitting in the quiet hamlet of Stromness, just minutes from Dunnville and Lake Eries shores, 1561 North Shore Drive is a blend of heritage and sophistication. Once a historic schoolhouse, this 2,900 sq ft, 3 bedroom, 2.5 bath home has been restored into a luxurious country retreat. The contemporary design is enhance by 10-ft ceilings, expansive windows, and refined finishes. A chefs kitchen equipped with a 10-burner double gas stove, granite countertops, walk-in pantry, and stainless steel appliances is adjacent the main living space. The living room with fireplace, dining room & family room area benefits from an open-concept design and opens to the back yard entertainment retreat. Timeless architectural details like wide staircases and wainscotting lend character and depth throughout and multiple den and office spaces provide flexibility for work or creative pursuits. Situated on a generous 3/4-acre lot and backing onto a serene stream, there is over 1,000 sq ft of deck with clear railing panels, pergola and a dedicated fire pit area, ideal for entertaining or peaceful evenings under the stars.Whether you're seeking a permanent residence or a refined country escape, this property is a rare opportunity to own a beautifully executed piece of local history. (id:61910)
RE/MAX Niagara Realty Ltd
34 Agincourt Crescent
St. Catharines, Ontario
Please continue to show! Gorgeous 2 storey Energy star rated home on one of west ends most prestigious streets ! Deliberate family floor plan including the well thought out dining room( boasting 9 ft ceilings and lots of natural light), entertainers dream with the beautiful kitchen (stone countertops including island & undermount lighting ), with multiple places to hangout. Conveniently off the kitchen is patio doors (california shutters) leading to the extended outdoor living space. All you need in one place! Newer concrete patio, covered metal gazebo for sitting and dining, newer above ground pool (5ft & chlorine in 2021) and fully fenced yard . 3 bedrooms upstairs with loft(possible 4th ) and 2 full bathrooms. Primary has a great walk-in closet and 5 piece ensuite w/ tiled & glass shower. (Carpet replace in 2025) . Main floor laundry Be greeted everyday with double driveway/ double garage, curb appeal and friendly neighbour's. Bonus of being able to plan your own extra space if required in the lowest level with the rough-in for bathroom already there . Enjoy being just minutes from everything St. Catharines has to offer, including great local schools(Ridley, Nelephant Montesori) shopping centers, restaurants and sport complex. Whether you're heading to downtown St. Catharines, the nearby Pen Centre, downtown boutique restaurants or taking a quick drive to Niagara Wine Country, everything is within easy reach. The home also provides quick access to major highways like the QEW, making commutes a breeze. Check out the media video link or call me anytime to view! (id:61910)
Royal LePage NRC Realty


