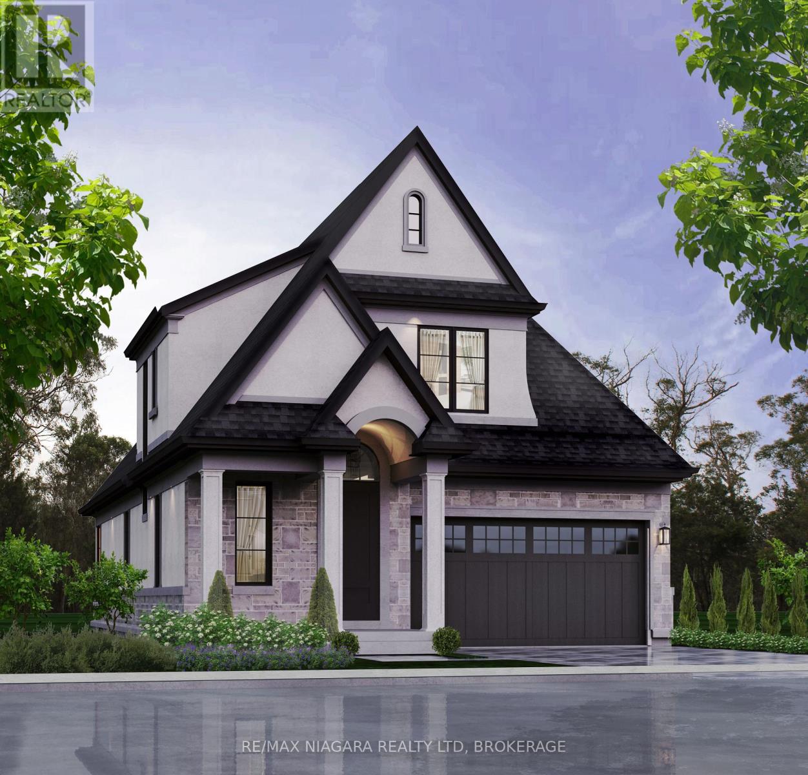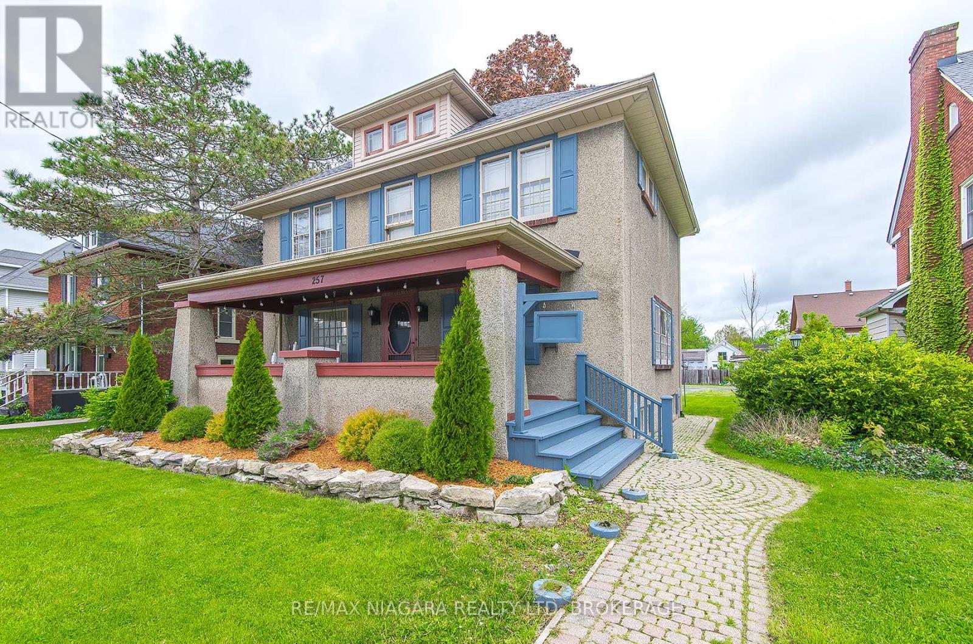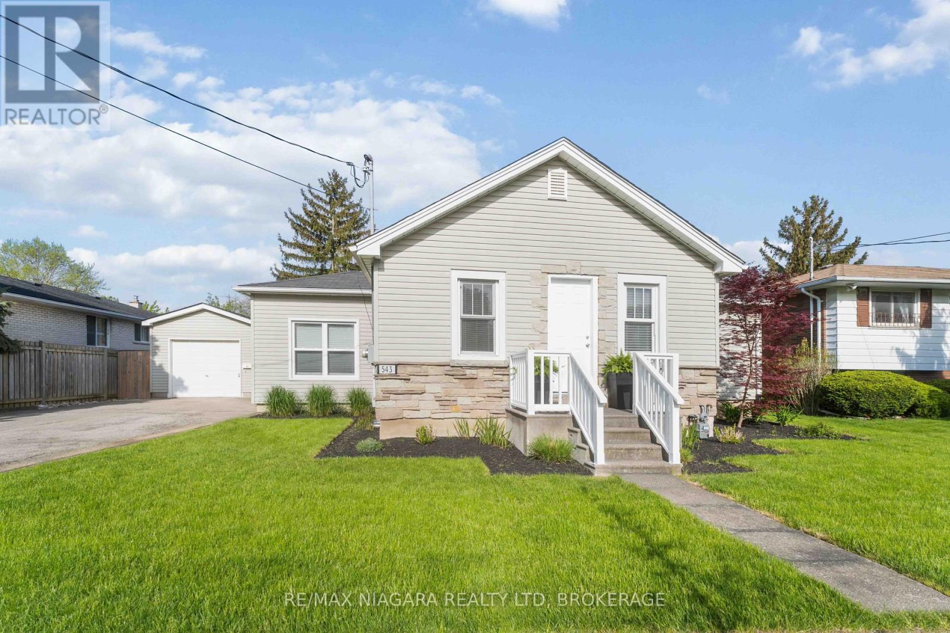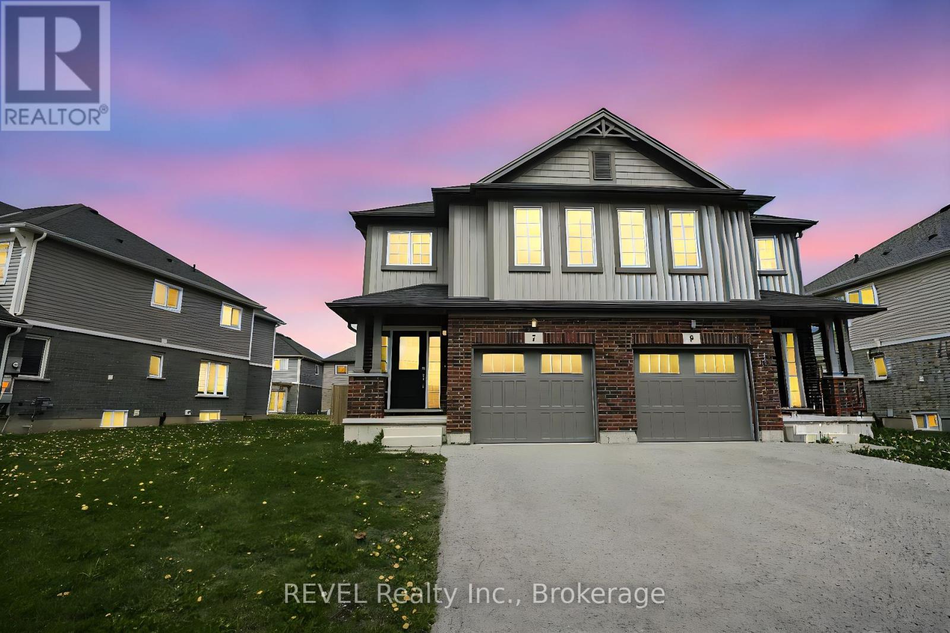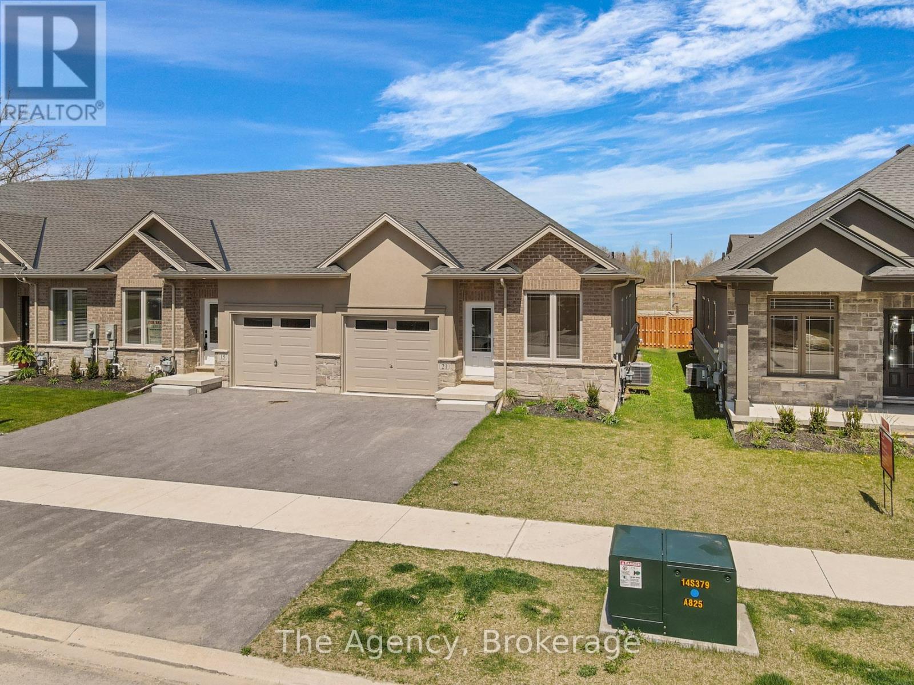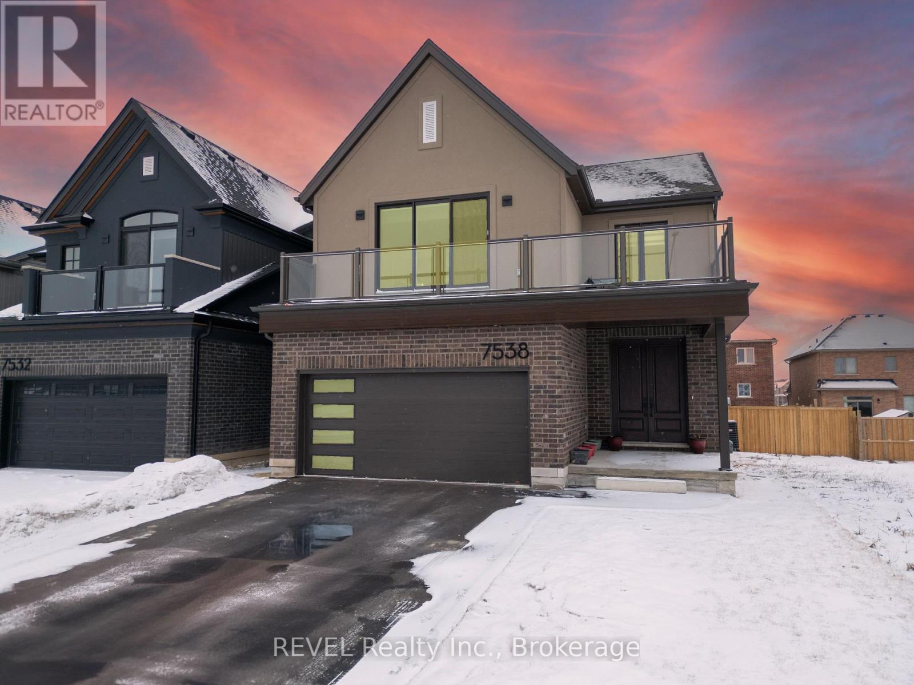3689 Cardinal Drive
Niagara Falls, Ontario
Welcome to this stunning executive residence located in Mount Carmel, one of Niagara's most prestigious and sought-after high-end neighbourhoods. Offering almost 6,000 sq ft of beautifully finished living space, this home is ideal for large or multi-generational families seeking luxury, space, and functionality.Designed for both everyday comfort and elegant entertaining, this home features a triple car garage and six-car driveway, providing parking for up to nine vehicles.The layout includes a full in-law suite with a private separate entrance, offering complete independence and privacy perfect for extended families or guests. Comfort is optimized with two furnaces and two air conditioners, ensuring climate control throughout both living areas.Enjoy seamless indoor-outdoor living with a walk-out patio from the kitchen on the main floor, perfect for morning coffee or evening gatherings. The full walk-out basement opens to serene green space views, enhanced by motorized privacy blinds for effortless comfort and seclusion.Inside, the home showcases a series of premium upgrades, including a recently renovated, luxurious master ensuite bathroom upstairs and a completely updated master ensuite bathroom in the lower-level in-law suite, offering spa-like finishes and refined design.From its size and versatility to its thoughtful upgrades and prime location, this home offers a rare opportunity to live in luxury in one of Niagara's most desirable communities. (id:61910)
Emerald Realty Group Ltd
Vintage Real Estate Co. Ltd
52 Albert Street
St. Catharines, Ontario
*******Fully Renovated 3 Bed, 2 Bath Home in Prime Central Location*******. Welcome to your dream home! This beautifully renovated 3-bedroom, 2-bathroom residence offers modern living with rustic touches in a sought-after central location. Perfectly situated close to all amenities-shopping, schools, parks, and public transit-convenience is right at your doorstep. Step inside to discover a thoughtfully updated interior featuring a bright open-concept layout, stylish finishes, and premium upgrades throughout. The contemporary custom kitchen boasts sleek cabinetry, quartz countertops, and opening seamlessly to the spacious living and dining areas ideal for entertaining or relaxing with family. Move-in ready and waiting for its next chapter, this turn-key property is perfect for first-time buyers, downsizers, or investors. Don't miss the opportunity to own a modern home in a location that truly has it all. (id:61910)
Revel Realty Inc.
Lot 75 Terravita Drive
Niagara Falls, Ontario
WELCOME TO THE VIGNETO MODEL. Looking for the perfect home to downsize you found it. This fantastic layout has the primary bedroom on the main floor with a 2nd bedroom upstairs , 2.5 bathrooms and an upper loft area that could also be made into a 3rd bedroom. Located in a Prestigious Architecturally Controlled Development in the Heart of North End Niagara Falls. Starting with a spacious main floor which features a large eat in kitchen w/gorgeous island, dining room, 2pc bath, living room with gas fireplace and walkout to covered concrete patio. Where uncompromising luxury is a standard the features and finishes Include 9ft ceilings on main floor, with vaulted ceilings in the living room, 9ft ceilings on 2nd floors, 8ft Interior Doors, Custom Cabinetry, Quartz countertops, Hardwood Floors, Tiled Glass Showers, Oak Staircases, Iron Spindles, 40 LED pot lights, Front Irrigation System, Garage Door Opener and so much more. This sophisticated neighborhood is within easy access and close proximity to award winning restaurants, world class wineries, designer outlet shopping, schools, above St. Davids NOTL and grocery stores to name a few. If you love the outdoors you can enjoy golfing, hiking, parks, and cycling in the abundance of green space Niagara has to offer. OPEN HOUSE EVERY SATURDAY/SUNDAY 12:00-4:00 PM at our beautiful Cascata model home located at 2317 TERRAVITA DRIVE. MANY FLOOR PLANS TO CHOOSE FROM. (id:61910)
RE/MAX Niagara Realty Ltd
257 Sugarloaf Street
Port Colborne, Ontario
Discover timeless charm in an unbeatable location! Situated directly across from Lake Erie, HH Knoll Park, and the picturesque Sugarloaf Marina, this well-maintained classic home is just a short stroll to Historic West Street and the vibrant heart of downtown. Renowned for its stunning curb appeal and inviting front porch, this home showcases its rich character through beautifully preserved details like wood doors, trim, baseboards, and flooring. The spacious living room is bathed in natural light from large paned windows during the day, complemented by cozy pot lights in the evening. A formal dining room, accessed through double French doors, leads to a modernized kitchen featuring a breakfast bar and convenient access to the backyard. The elegant wood staircase ascends to four generously sized bedrooms, offering plenty of space for family and guests. With over 1,600 sq. ft. of living space, the property also includes an unfinished attic, accessible by staircase, presenting exciting potential for additional living or recreational space. Nestled on a 160 deep lot, the home boasts landscaped gardens, interlock pathways, and a spacious backyard shaded by mature trees. The rear Breakwater Laneway leads to a one-car garage, with parking access from both Steele Street and Isabel Street. Recent updates include a new roof in 2023, ensuring peace of mind for years to come. Dont miss your chance to own this stunning piece of history in a prime lakeside setting! (id:61910)
RE/MAX Niagara Realty Ltd
71 Dufferin Street
St. Catharines, Ontario
Welcome to 71 Dufferin Street, a cute 2 bedroom bungalow in the heart of downtown and only steps to Haig Park. The spacious back yard is fully fenced and the private driveway accommodates 4 cars. As soon as you walk in the front door you will be impressed by the overall feeling of roominess. The living room and dining room are combined. The eat-in kitchen is close by and provides a breakfast bar for those quick meals. The main level has 2 bedrooms. Attached to the primary bedroom is a sitting/dressing room that is flooded with natural light. A perfect spot to curl up with a favorite book. A roomy 4 piece bath finishes off the main floor. In the basement you will find a 2 piece bath and loads of storage space that could easily be finished. Located just minutes from shopping, public transit and the QEW this move-in ready home offers style comfort and convenience ** This is a linked property.** (id:61910)
Royal LePage NRC Realty
52 - 3033 Townline Road
Fort Erie, Ontario
Welcome to Unit 52 Robin Rd in the Retirement Community of Black Creek in Stevensville. This Bungalow is located in the Land Leased Community. This Unit is 1319 sq ft and has lots of room to retire in. 2 bed, 1 large 5 pc bathroom, a formal living room off the eat in kitchen. Large family room that has slider doors to the heated(gas fireplace) sunroom/covered porch and access to the laundry room. The back deck is newer and leads to a spacious side yard for entertaining or your fur baby, with shed, pergola and more! Live in one of the most popular retirement communities in Niagara. With indoor and outdoor pools, indoor and out door shuffleboard. Darts. Billiard and pool room. Saunas and hot tub and so many activities to join in on. Welcome to your retirement. This home is priced to go! (id:61910)
Coldwell Banker Momentum Realty
543 Vine Street
St. Catharines, Ontario
Beautifully Updated Raised Bungalow on Large Lot in Desirable North St. Catharines with Detached Garage! This move-in-ready raised bungalow sits on a rare double lot in one of North St. Catharines most desirable neighbourhoods! Featuring 2 bedrooms (easily converted back to 3), this home has been stylishly updated throughout and offers a fantastic open-concept layout. Step into a bright and modern main floor with a renovated kitchen featuring quartz countertops, a stylish backsplash, breakfast bar, and ample cupboard space. Open dining and living area with sleek pot lights and updated trim and doors. Vinyl windows, updated bathrooms and owned hot water tank. The spacious primary bedroom boasts a private 2-piece ensuite for added convenience.The full basement is insulated and ready for your finishing touches perfect for a rec room, workshop, home gym, or additional storage. Enjoy the outdoors in the large backyard, complete with a newer detached garage and plenty of space to relax or entertain. Appliances included: Fridge, Stove, Dishwasher, Washer & Dryer. Quick closing available this home is ready when you are! (id:61910)
RE/MAX Niagara Realty Ltd
99 Joseph Street
Fort Erie, Ontario
Welcome to 99 Joseph Street. Steps from Lake Erie & Trails! A rare opportunity in Fort Erie's growing Lakeshore district! This charming 2-bedroom bungalow with 2 bonus rooms sits on a generous 65x115 ft lot with mature trees and private yard. Step inside to discover an open layout with a gas fireplace, patio doors to a deck, patio doors from primary bedroom to 3 season room and an unfinished bonus room perfect for additional bedroom, den, office or storage. The picturesque fully fenced back yard features a small pond, shed, and kids play set. Investor Alert! Bungalow with Severance Potential. Rezoning to R3 past first Council approval, severance application awaiting Committee of Adjustment, with plans submitted to sever into two lots for future semi-detached builds. Ideal for investors, builders, or visionaries looking to capitalize on Fort Erie's booming real estate momentum, this property offers development potential and cash flow upside in a location that blends small-town charm with waterfront living. (buyers to do their due diligence on permitted use) (id:61910)
Exp Realty
7 Hawthorn Avenue
Thorold, Ontario
*FINISHED BASEMENT* Amazing Opportunity for First time buyers or Investors.Step into this stunning and spacious 5-bedroom, 4.5-bathroom semi-detached home perfectly designed for modern family living. Located in the highly sought-after Winterberry neighbourhood, this home offers the perfect blend of style, space, and convenience.The main floor greets you with a bright, open-concept layout that flows effortlessly from the stylish kitchen to the elegant dining area and cozy family room. Beautiful chandelier throughout and The kitchen shines with Quartz counter tops, stainless steel appliances, ample cabinetry, and a large island with breakfast bar seating.Upstairs, you'll find two primary suites, each with its own private ensuite perfect for multi-generational living or hosting guests. Two additional bedrooms are connected by a Jack & Jill bathroom, offering both privacy and practicality.The fully finished basement adds even more living space with a fifth bedroom, full bathroom, and a welcoming lounge area perfect for guests, teens, or even a home office.Conveniently located just minutes from Brock University, the Pen Centre, top-rated schools, grocery stores, parks, and with quick access to Hwy 406, this home truly has it all.Whether you're upsizing or planting roots, this exceptional home is ready to welcome you. (id:61910)
Revel Realty Inc.
21 Austin Drive
Welland, Ontario
Welcome to POLICELLA Homes' Townhouse Development in Welland!Discover effortless living in this beautifully finished freehold end unit bungalow townhouseno condo fees, no compromises. Thoughtfully designed with spacious interiors and top-quality finishes, this home is truly move-in ready.Inside, youll find 2+1 bedrooms, 3 bathrooms, main floor laundry, and an open-concept kitchen, dining, and living area complete with a cozy fireplaceperfect for both relaxing and entertaining.The fully finished basement adds even more living space, featuring an additional bedroom, a full bathroom, and a large recreation room with a second fireplace.Step outside to enjoy a fully landscaped yard, fenced backyard, private deck, and a paved driveway. The lot is fully sodded and professionally finished, offering low-maintenance living at its best.This is a true turnkey opportunityeverything is done and ready for you to move in and enjoy. Dont miss your chance to live in one of Wellands most desirable new communities.Book your private showing today! (id:61910)
The Agency
7538 Splendour Drive
Niagara Falls, Ontario
Welcome to this unique and spacious multi-generational home, offering three separate, fully-equipped living units, each designed with privacy and comfort in mind. Perfect for extended families, this home provides ample space and flexibility for everyone to live, work, and enjoy together while still maintaining independence. As you take your first step inside, you have a wide and spacious foyer. The main level unit comes with a very spacious and open concept layout, fully upgraded kitchen with extended cabinets and crown molding, quartz counter top with an over-sized waterfall island in the centre, engineered hardwood flooring and much more. Living rooms is very bright with access to your fully fenced backyard. It also comes with one bedroom and one full bathroom. As you walk upstairs to the upper unit, it is even more spacious and comes with 3 bedrooms and 2 full bathrooms. The master bedroom has a spacious Walk/In closet and an attached ensuite. The upper unit has access to your very own large and spacious balcony which is perfect to enjoy your summers with friends and family. The third unit in the fully finished basement comes with a seperate entrance from the back, offers two bedrooms, one full bathroom, fully equipped kitchen and laundry with a spacious living area. It is perfect for a potential rental oppurtunity, a guest house or an In-Law Suite. This location is close to all the amenities like Costco, Freshco, Walmart, Hwy QEW. Walking distance to St. Michaels school, and 2 minutes drive away to Forestview Public school. (id:61910)
Revel Realty Inc.
7 Scottdale Court
Pelham, Ontario
HAPPY FATHERS DAY! OPEN HOUSE SUN. 2-4! All-Brick Bungalow with multi-generational versatility in Prime Fonthill Location! Nestled on a quiet cul de sac and just a short stroll to downtown, this immaculate home offers the perfect blend of style, space, and flexibility. With 9-ft ceilings on both the main & fully finished walk-out lower level, this hone is ideal for versatile space. Enjoy it all to yourself or utilize the clever layout as 2 self-contained living areas. New aggregate driveway with lush landscaped gardens set the tone. Step inside and discover over 3,500 sq ft of thoughtfully designed living space, including a bonus guest suite above complete with brazilian cherry hrwd floors and fully roughed-in 3-piece bath. Ideal as a private office, studio, yoga loft, or guest hideaway. The main floor features gleaming hardwood floors throughout, with elegant living and dining areas that flow to the maple kitchen with granite counters, a raised tiered island and luxury vinyl flooring. The adjacent family room exudes warmth with custom built-ins and classic gas fireplace a perfect setting for hosting or cozy nights in. Walk out to the upper deck and take in the Muskoka vibe with tranquil, tree-lined backyard. The primary suite offers a 5-pcs ensuite with a stone feature wall, glass walk-in shower, double vessel sinks, a makeup vanity, and a private laundry nook with separate office space too. The showstopper is the fully finished walk-out lower level a dream space for in-laws, teenagers, or entertaining in style. It boasts a full kitchen with a wrap-around six-seater bar, a spacious family room with another gas fireplace, games area, oversized bedroom, 3-pcs bath & storage. Step out on the lower stone patio or head up to the upper deck with fancy motif railing perfect for outdoor gatherings or peaceful mornings in nature. Located close to top-rated schools, golf courses, wineries, and some of Niagaras finest restaurants. (id:61910)
Royal LePage NRC Realty




