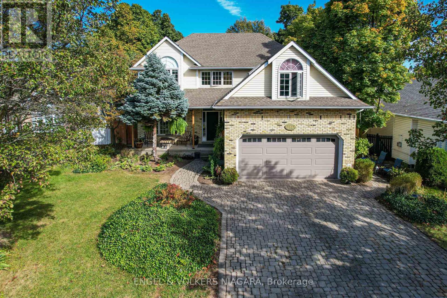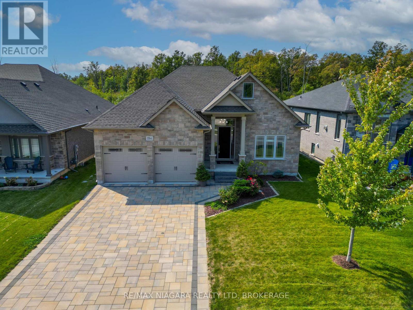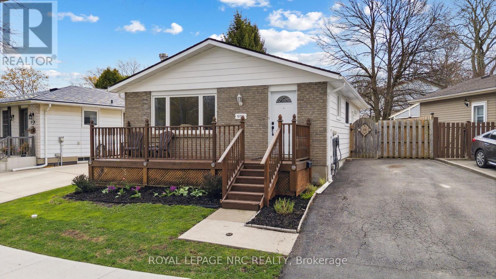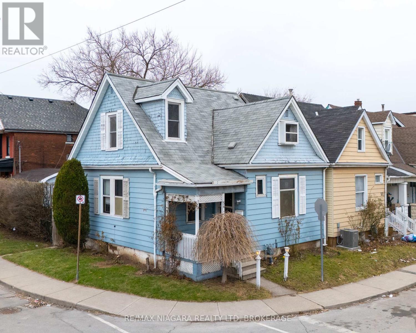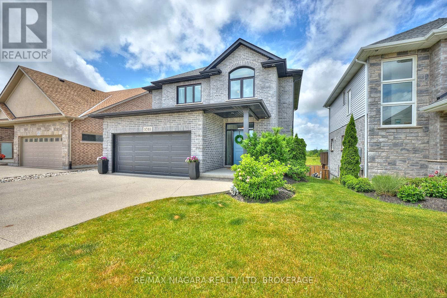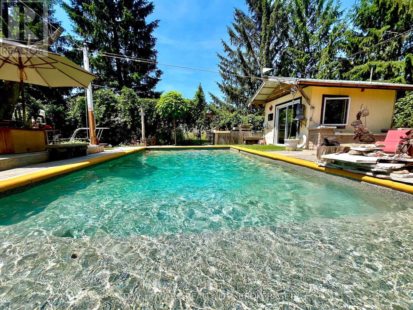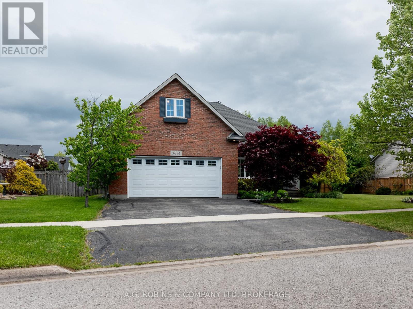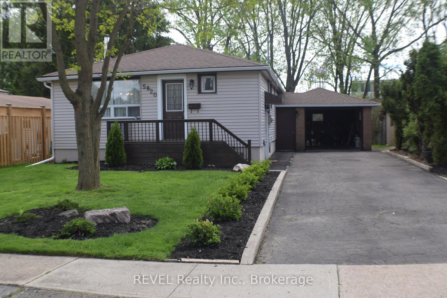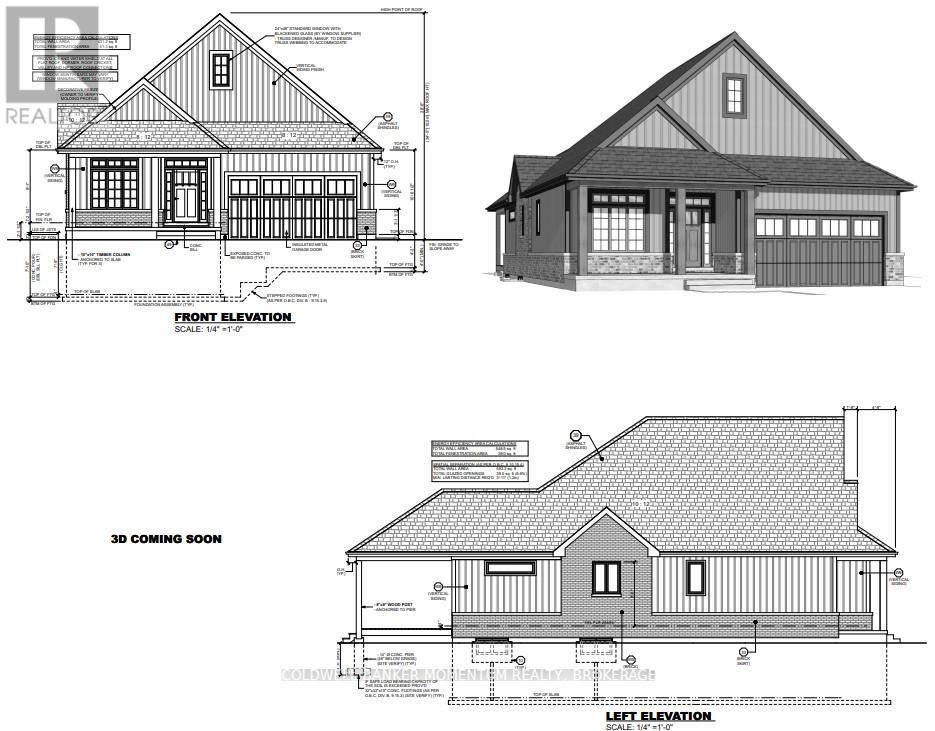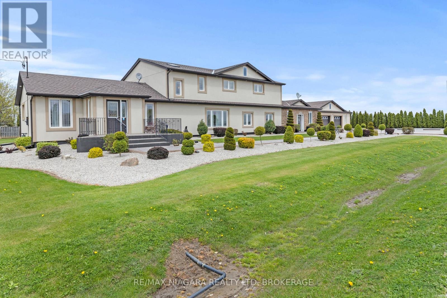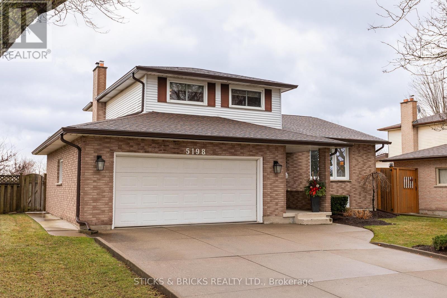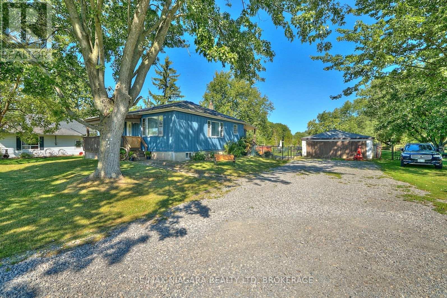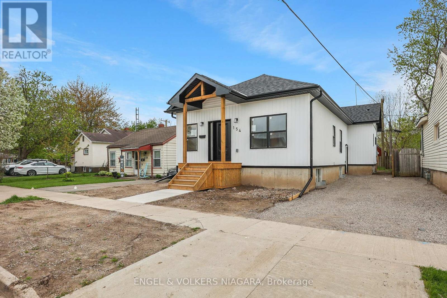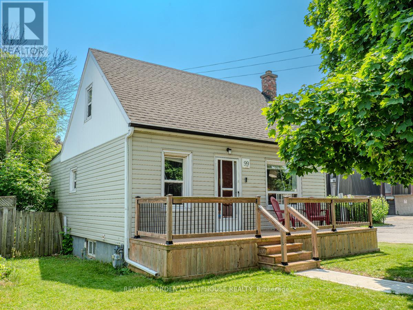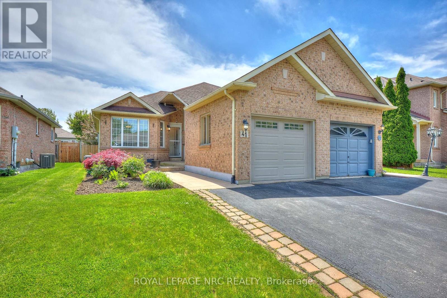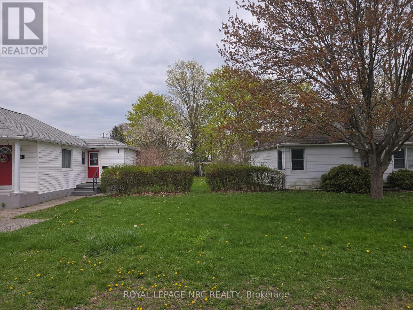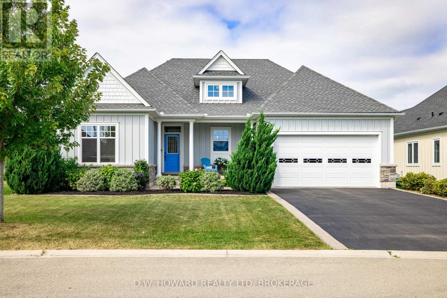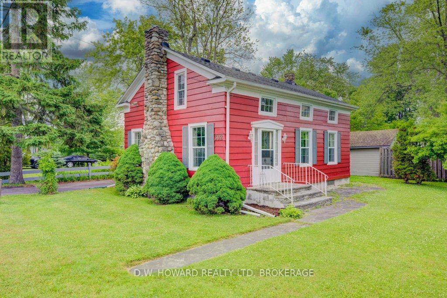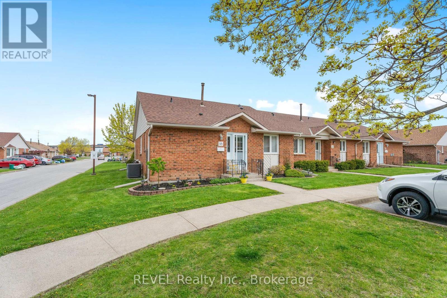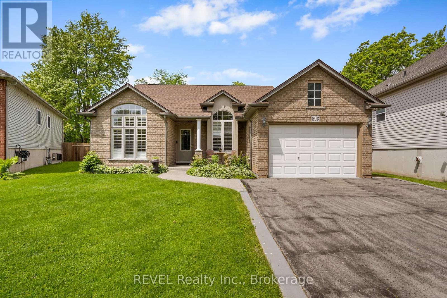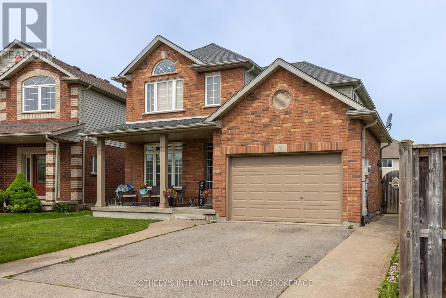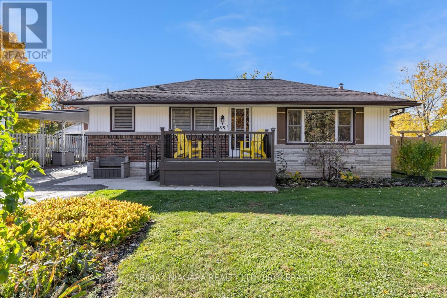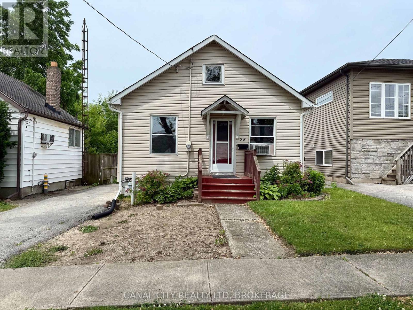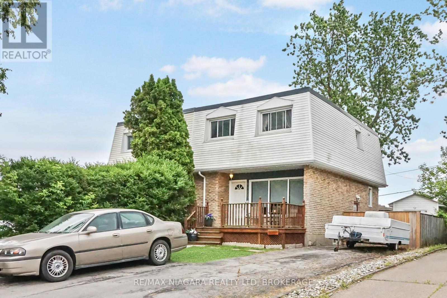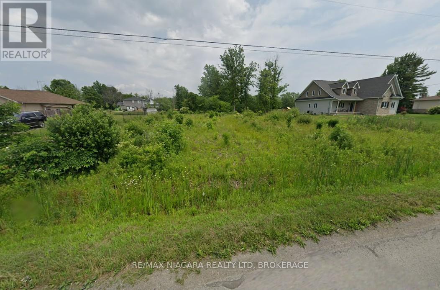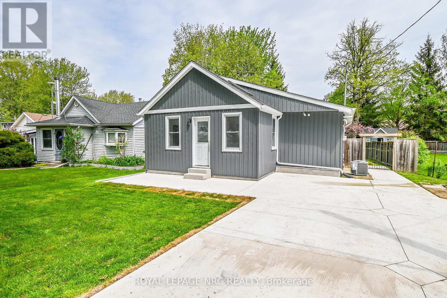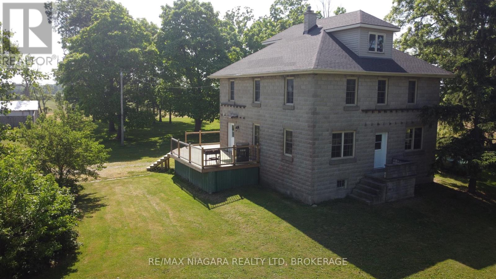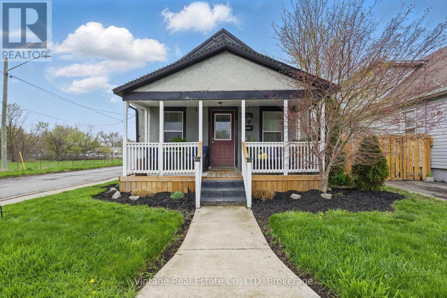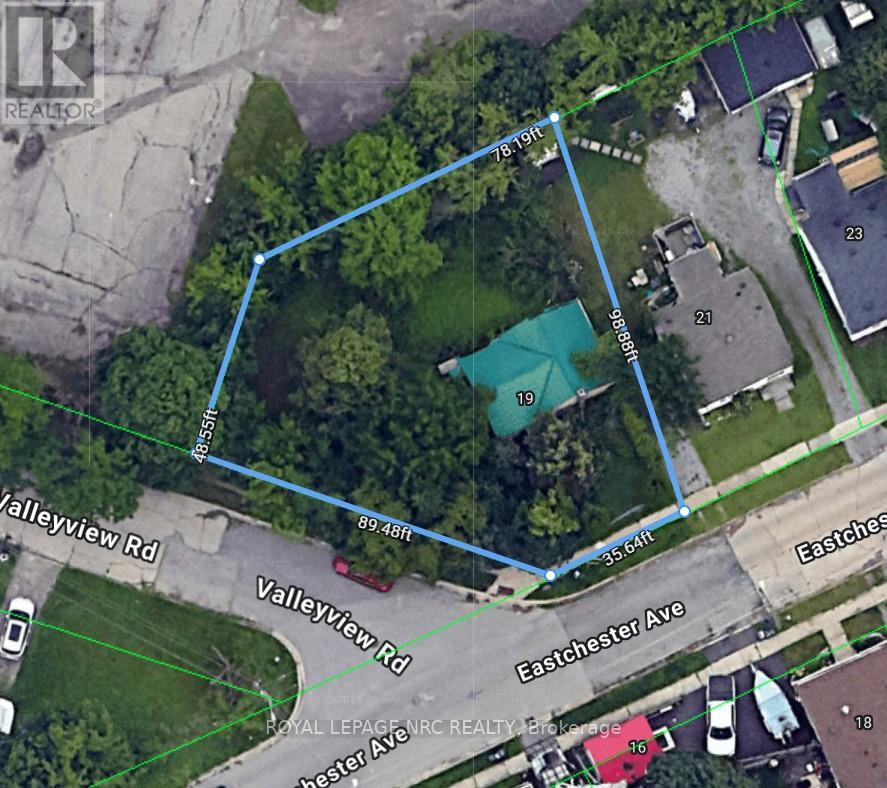594 Seneca Drive
Fort Erie, Ontario
Step inside this exquisite custom-built executive bungalow in the sought-after Waverly Beach community. This home is perfect for anyone seeking a move-in-ready property with exceptional finishes. The open-concept main floor is bathed in natural light thanks to large windows and features elegant hardwood flooring and a fireplace. A stylish, modern kitchen takes center stage, equipped with stainless steel appliances, a versatile center island for entertaining or everyday dining, and plenty of cupboard space to keep everything organized. This home was designed with both comfort and functionality in mind, with pot lights throughout, ensuring every corner is both practical and chic. The primary bedroom includes a modern 5-piece ensuite bath with a soaker tub and a stand-up shower. There is an additional 4-piece bathroom on the main floor, perfect for guests. On the lower level, you'll find a fully finished 2 bedroom apartment with a separate entrance. This is ideal for an aging family member or has great potential for extra income. The apartment also has a 4 piece bathroom, a large modern kitchen with stainless steel appliances and plenty of cupboard space, as well as a generous family room. It also features gorgeous polished concrete flooring with in-floor hot water heating and three zones. The outside is equally as impressive with a landscaped yard and a covered porch - perfect for entertaining and BBQing. The attached double garage and private double driveway provide plenty of parking. A stone's throw to the lake and beaches, and minutes to the border, amenities, schools, parks, and highways - makes this ideal for families or professionals. *** DIRECTIONS: From Dominion Rd, head south onto Bassett Ave, then turn left onto Seneca Dr. Follow Seneca Dr until you see 594 Seneca Dr on the left-hand side. (id:61910)
Century 21 Heritage House Ltd
624 Simcoe Street
Niagara-On-The-Lake, Ontario
Fabulous multi-generational home in Niagara on the Lake! This unique home has so much to offer. Upper levels have 4 bedrooms and 2.5 baths. Open concept main floor fully updated in 2021 with new flooring, kitchen, bathroom and paint. Lower level in-law suite has 2 bedrooms, 1 bathroom and laundry with separate entrance from garage. Backyard has had extensive work done including new fence, new interlock, new shed, new safety cover for pool and new salt cell. Wonderful out door space for relaxing or entertaining. The salt water pool is heated and has a solar blanket included. Hydro box for hot tub in place as well as gas line for BBQ and fire table. This home is conveniently located just 220 meters from the Niagara on the Lake library and community center. A short 15 minute walk will take you to Queen street Niagara on the lake and all the shops and restaurants. Only 15 minute drive to the QEW, for trips into the city or commuters. New AC in 2021. New owned hot water tank 2022. Basement apartment previously rented for $2200/month. (id:61910)
Engel & Volkers Niagara
1 - 21 Heron Pointe
Port Colborne, Ontario
FOR LEASE including hydro and water utilities! Brand new, modern concrete house on a new street in one of Port Colborne's desirable lakeside neighbourhoods. With approximately 300 feet of shoreline on the inlet that used to be a marina for Lake Erie, this main floor 2-bedroom unit includes a separate front entrance, laundry area, separate HRV and hydro sub-panel. The unit also features tall ceilings, concrete walls and a grand great room with a kitchen and dining room off to the side. The other side of the main floor includes two bedrooms and a 4pc bathroom. Outside, you can enjoy the concrete back deck with railing, underneath storage and stairs leading to the backyard. The owner is willing to put in a shed and a dock for small, shallow-water boats, paddleboards and canoes to access Lake Erie via the inlet. The shared front driveway leads to the cantilever carport for one vehicle and also covers the electric vehicle car plug-in. (id:61910)
RE/MAX Niagara Realty Ltd
14 Bascary Crescent
St. Catharines, Ontario
Welcome to this beautifully renovated, move-in-ready gem in the highly desirable Western Hill neighbourhood. Located on a quiet, friendly street, this spacious home offers over 3,000 sq ft of above-grade living space plus 1,182+ sq ft in the finished basement perfect for families of all sizes, including multigenerational living. Inside, seamless hardwood flooring runs throughout the two-storey layout, enhancing the homes elegant flow. The main floor features a large bedroom with bay window and double closets, a 2-piece bath, laundry room, and multiple living spaces. Relax by the fireplace in the cozy sitting room off the kitchen, ideal as a formal dining area or lounge. A bonus room at the back of the home overlooks the yard, perfect for a family or sunroom. Upstairs, the primary suite impresses with a walk-in closet with custom built-ins and a luxurious 5-piece ensuite with soaker tub. Two more spacious bedrooms and an updated 5-piece bathroom offer comfort and privacy for the whole family. The finished basement adds incredible flexibility with a large rec room, a den that could serve as a fifth bedroom, a spa-like 4-piece bath with jetted soaker tub, cold room, utility room, and a huge bonus room with direct access to a side door ideal for a potential in-law suite or separate living space. Outside, enjoy the large concrete patio and fully fenced yard. Minutes from shopping, schools, restaurants, hospitals, sports fields, and highway access, this home offers both convenience and suburban charm. Dont miss this rare opportunity to own a thoughtfully updated home in one of the citys most sought-after neighbourhoods. (id:61910)
Royal LePage NRC Realty
4917 Amelia Crescent
Niagara Falls, Ontario
This 3+1 bedroom 2 full bath bungalow has been beautifully renovated throughout with a large backyard oasis - this home offers SO much! Just move in and enjoy - all the updates have been completed for you. Over 1800sqft of finished living space. Open concept & bright main floor living with all new hardwood flooring throughout. The kitchen was completed in 2020 & features white cabinetry, quartz countertops, all new stainless steel appliances & a large breakfast island. Separate dining area. 4pc bathroom renovated in 2020. Three bedrooms on the main level. An open staircase leads to the lower level which features a spacious recreation room, large 3-piece bathroom with a glass shower, and a sizeable fourth bedroom. The expansive backyard is truly a summer retreat! Large covered back patio (completed in 2019) complete with pot lighting & fans with multiple seating areas. Attached garage with work bench & stairs to a lofted storage area. Roof 2019. Furnace 2018. AC 2019. Windows 2019. Vinyl Siding 2019. Do not miss out on this amazing Niagara Falls home! (id:61910)
RE/MAX Niagara Realty Ltd
254 Lancaster Drive
Port Colborne, Ontario
Luxury Living in Port Colborne: This stunning 3000 sqft+ open-concept home boasts high-end finishes, a Tarion warranty, and a prime location near Lake Erie. Enjoy convenient one-floor living with three bedrooms, two full bathrooms, laundry, and the chef's kitchen on the main level. Inside, discover a spacious layout with 5 bedrooms, 3 baths, and 9-10 ft ceilings. The kitchen features a waterfall island, a butler's pantry, and top-of-the-line appliances. Relax by the fireplace, or enjoy the covered deck with a gas BBQ hookup. The master suite includes a freestanding tub, heated flooring, a walk-in shower, and custom closets. Two Finished Levels: The fully finished basement offers versatile living space with two additional bedrooms, a bathroom, and a massive Great Room. Ideal for entertainment, this space can accommodate a home theater and a billiards table at once. Customize it to your heart's desire create your ultimate man-cave, she-haven, or simply a fantastic space for family gatherings. Tech-Savvy & Eco-Friendly: This home is perfect for work-from-home professionals with Cat 6 networking and EV charging capability (rough-in). Enjoy on-demand hot water (not rented!), a central vacuum system (rough-in), and convenient storage solutions throughout the home, including a double-car garage with slot wall organizers. Outdoor Oasis: The landscaped backyard looks toward the Wainfleet Wetlands, offering tranquility and wildlife viewing. What a great yard for a future pool. Port Colborne Perks: Experience the charm of this lakeside town with its historic district, restaurants, beaches, and excellent schools. Beautiful Pave-stone Driveway: Professionally installed driveway. Take the virtual tour to see more, then contact me today to schedule a viewing. ** This is a linked property.** (id:61910)
RE/MAX Niagara Realty Ltd
5728 Heritage Drive
Niagara Falls, Ontario
Charming brick bungalow in sought after Stamford Centre Area. Welcome to this freshly updated 3 bedroom, 2 bathroom brick bungalow nestled in the North End, a highly desirable family- friendly neighborhood. Surrounded by top rated schools, parks, grocery stores, and popular restaurants, this centrally located home offers both comfort and convenience. Step inside to an inviting freshly painted main floor with modern finishes and natural light flowing into every corner. Downstairs the fully finished basement offers an additional 1000 sq ft. of living space, ideal for a rec room, with a built in drink cooler, complete with home office and laundry room. Enjoy outdoor living in the private backyard complete with a poured concrete patio, a great grass area and a sizeable shed with power for hobbies. The paved driveway provides ample parking. This move in ready home blends style, function and location - a true gem for families or anyone looking to enjoy the best of Niagara Falls living. (id:61910)
Royal LePage NRC Realty
54 Harvey Street
Hamilton, Ontario
A standout opportunity in Central Hamilton! This property features off-street parking for two vehicles and with the detached double garage, the property provides parking for up to 4 vehicles. an invaluable asset in an area where on-street parking predominates. Set on a desirable corner lot directly across from a community park complete with a playground, splash pad, and basketball court, the home offers unbeatable convenience and flexibility. With a charming exterior and a layout full of potential, this residence is perfect for those looking to personalize, invest, or secure a well-located property with lasting value. (id:61910)
RE/MAX Niagara Realty Ltd
3750 Kalar Road
Niagara Falls, Ontario
Welcome to 3750 Kalar Road, a stunning home nestled in the coveted Mountain Carmel area of Niagara Falls, where tranquility meets modern luxury. This remarkable property offers complete privacy, with no front or rear neighbors, allowing you to enjoy the serene surroundings. Spanning 2,315 square feet, this spacious residence features five beautifully appointed bedrooms and four bathrooms, all recently updated with over $200,000 in enhancements. Step into a chef's dream kitchen, complete with brand new quartz countertops, a stylish backsplash, and top-of-the-line appliances, including a new washer and dryer. The main and second-floor bathrooms have been transformed with custom designs and glass showers, adding a touch of elegance to your daily routine. Each bedroom has been freshly painted and features ample closet space, creating a bright and inviting atmosphere throughout. The brand new solid concrete driveway(2,500sqft) offers plenty of parking and enhances the home's curb appeal. Relax and unwind in the in-ground, heated saltwater pool, perfect for warm summer days. This prime location not only provides a peaceful retreat but also offers easy access to the QEW, schools, shopping plazas, parks, and various amenities. Don't miss the opportunity to make this extraordinary home your own, where luxury and comfort seamlessly combine in one of Niagara Falls' best neighborhoods. (id:61910)
Exp Realty
5703 Osprey Avenue
Niagara Falls, Ontario
Welcome to this spacious and beautifully updated family home, thoughtfully designed to meet the needs of modern living. From the moment you step inside, you'll be impressed by the bright, open interior filled with natural light and stylish finishes throughout. The heart of the home is the expansive kitchen, featuring a large island with Cambria Quartz that offers plenty of space for cooking, gathering, and making memories with loved ones. The custom kitchen features a stunning marble herringbone backsplash expressing an incredible luxurious finish. With 3 generously sized bedrooms for every member of the family, theres no shortage of comfort or privacy. Walk in closets are featured in every bedroom with the primary having two. The 3.5 bathrooms include a luxurious primary ensuite with a stunning soaker tub. Whether you need space for kids, guests, or a home office, this home delivers flexibility and function in every room.Step outside to discover a stunning backyard retreat with no rear neighbours offering unmatched privacy and a peaceful setting for outdoor dining, play, or relaxation. This is the ideal home for growing families who value space, beauty, and tranquility in a welcoming neighbourhood. Don't miss your chance to make it yours! (id:61910)
RE/MAX Niagara Realty Ltd
6 - 24 Grapeview Drive
St. Catharines, Ontario
LAST ONE AVAILABLE! Welcome to "The Bernina" at Lusso Urban Towns, Where thoughtful modern design meets easy, upscale living in the heart of St. Catharines. Tucked into the sought-after Grapeview/Martindale Heights neighbourhood, this limited 16-unit community is about living well and staying connected. With trails, parks, shopping, excellent schools, and restaurants along Fourth Ave close by downtown and Port Dalhousie minutes away, you're never far from the action or relaxation. Inside 1891 square feet of finely crafted space, "The Bernina" spans two bright, open floors with 9-foot ceilings on the main and 8-foot upstairs ceilings, plus a high-ceiling basement with egress windows for added space and versatility. You'll find wide plank-engineered hardwood, durable porcelain and ceramic tiles, Berber carpets with a premium under padding, quartz counters, and custom cabinetry with dovetail joinery details designed to make every day feel more special. These "Energy Star-rated homes" don't just look good; they perform better, too, using 20% less energy than your average new build in Ontario. For a smooth, low-maintenance lifestyle, Lusso has you covered with exterior upkeep, snow removal, and irrigation, all included in your low monthly fees, freeing you up to enjoy your weekends. An open-concept floor plan floods the home with natural light, and a 14' x 10' covered rear deck offers the perfect spot for a bit of privacy with a view. Outside, modern stone, brick, and hardi plank give these townhomes their distinct curb appeal, while each home's paved driveway and private garage add that extra touch of comfort. You're in the heart of Niagara, where world-class wineries, top-notch golf courses, and scenic spots are practically at your doorstep. Plus, with Toronto just an hour away and Buffalo International Airport only 45 minutes out, you're well-connected to whatever adventure comes next. Live easy at Lusso Urban Towns, where every detail is built for the life you (id:61910)
Exp Realty
3816 Crystal Beach Drive
Fort Erie, Ontario
Welcome to 3816 Crystal Beach Drive.This is no ordinary home! If you seek a unique year-round getaway, this space invites you in. The open concept layout, adorned with a vaulted ceiling and galley kitchen, transforms entertaining into a joyful experience. The cozy interiors radiate a nautical charm, featuring a built-in sleeping alcove and a charming loft. The master bedroom boasts a private ensuite with an oversized travertine shower. Enter the family room, where you overlook a tranquil courtyard that inspires relaxation. The inground saltwater pool offers a serene escape, and a separate sleeping bunkie awaits additional guests who will cherish their stay. The upper viewing deck provides delightful glimpses of Lake Erie, reminding you of the beauty around you. This retreat awaits you as a personal sanctuary or a promising rental opportunity, allowing you to embrace both comfort and investment. A short stroll takes you to the waterfront park and boat launch, inviting endless adventures. Family room that over looks a private court yard you will love. Inground salt water pool extremely private. Separate sleeping bunkie for added guest that will not want to leave. A upper viewing deck for peeks of Lake Erie. You can enjoy this retreat of have rental potential if your looking for an investment to off set expenses.You're a short stroll to the waterfront park and boat launch.Come take a peek! (id:61910)
D.w. Howard Realty Ltd. Brokerage
3614 Carver Street
Fort Erie, Ontario
This is a must see! The pictures don't do this beautiful home justice! It is spacious, bright, and serene and you will feel at home the minute you walk in. There's over 1600sq ft on the main floor, and the basement is even bigger! The main living area is a grand open concept with cathedral ceilings, gas fireplace, built-ins for character, all ideal for family life or entertaining. There is so much natural light flooding through the windows, complete with views of the manicured gardens, and there's a walk out to the covered patio with BBQ hookup for more entertaining or just savouring the day by yourselves. The open concept kitchen was remodelled in 2018 with quartz countertops and LG appliances, and has a large, separate pantry. Retreat to your primary suite also with a walk out to the patio, plus an ensuite with jetted tub, separate shower, double sinks, and a charming walk in closet! The main floor also has a spacious second bedroom with his & hers closets, a 4 pc bath, laundry, and a little closet office tucked away behind the double doors. In the basement you have 622 finished sq ft with an inviting family room and another office space, a spacious 3rd bedroom, and 3 pc bath. ***PLUS! 832 unfinished sq ft big enough for an accessory suite!*** separate entrance is already there. This is a PRIME OPPORTUNITY FOR MULTI-GENERATIONAL LIVING*** It doesn't stop there. If you still need more space, the garage has an unfinished loft area that could become a studio or the ultimate gaming room! You have to see it all to believe it! 5 MINS TO THE QEW! 5 Mins to Golf! 10 mins to the beach! 40 Mins to Buffalo Intl. Airport to soar off on your next adventure! Plus right by Safari Niagara, The Garden Gallery, shops, schools, wineries, and all your amenities. Lots of updates in this home including lots of new lighting. Don't wait to see this one, it outshines them all! (id:61910)
A.g. Robins & Company Ltd
5820 Keith Street
Niagara Falls, Ontario
Welcome to 5820 Keith St, Open concept 2 Bedroom bungalow 2 Bathrooms and attached garage, Front landscaping and a very private backyard to enjoy the summer. Upgrades over the last 3 years are Reno main Bathroom, Kitchen quartz counter tops, tiled backsplash, Flooring, Upper Cabinets, some Light Fixtures. Quiet dead end street within walking distance to Grocery Store, Shoppers Drug Mart, Banks, Restaurants, and Park. All you have to do is move in! (id:61910)
Revel Realty Inc.
Lot 5 Basset Avenue
Fort Erie, Ontario
AMAZING OPPORTUNITY TO OWN A BRAND NEW HOME FROM A TRUSTED QUALITY BUILDER. 3 BEDROOM AND 2 FULL BATHS, HARDWOOD FLOORS THROUGHOUT AND BEAUTIFUL CUSTOM KITCHEN WITH STONE COUNTER TOPS AND ISLAND. GREAT LOCATION CLOSE TO MANY AMENITIES AND JUST A SHORT WALK TO THE LAKE, BEACH, PARKS,SHORT DRIVE TO THE PEACE BRIDGE AND THE CANADA/US BORDER.LARGE DOUBLE GARAGE.3 LOTS TO CHOOSE FROM AND 3 DESIGNS TO CHOOSE FROM Photos are of the model home and prices may vary (id:61910)
Coldwell Banker Momentum Realty
724 Line 3 Road
Niagara-On-The-Lake, Ontario
Welcome to this stunning 3,700 sq ft two-story home nestled in the picturesque community of Niagara-on-the-Lake, surrounded by serene vineyards and breathtaking countryside views. Set on a full acre of land, this 4-bedroom, 2.5-bathroom(3rd outdoor bathroom) property offers the perfect blend of privacy, space, and lifestyle. Designed with entertaining in mind, the expansive layout features multiple living areas, generous room sizes and an easy indoor-outdoor flow. The large kitchen and open-concept living areas are perfect for hosting gatherings or enjoying quiet evenings at home. With ample parking and oversized garage space, there's plenty of room for vehicles, hobbies, or equipment. Outdoors, discover thriving vegetable gardens, mature landscaping, and multiple outbuildings offering endless potential whether you envision a workshop, studio, or guest accommodations. This is more than just a home it's an opportunity to live your dream in one of Ontario's most sought-after regions. (id:61910)
RE/MAX Niagara Realty Ltd
5198 Valley View Crescent
Niagara Falls, Ontario
WELCOME HOME TO THIS BEAUTIFUL ALL BRICK 3 BEDROOM MULTI LEVEL SIDE SPLIT WITH ATTACHED DOUBLE GARAGE IN CENTRAL NIAGARA FALLS ON A QUIET CRESCENT. MAIN FLOOR FEATURES SPACIOUS LAYOUT INCLUDING A FORMAL LIVING ROOM WITH GLEAMING EXOTIC RARE BRAZILIAN CHERRYWOOD FLOORING, DINING ROOM, FAMILY ROOM WITH LARGE WINDOWS, SPACIOUS CHEFS' KITCHEN WITH PATIO DOORS OUT TO REAR YARD, 2 PC BATH AND MAIN FLOOR LAUNDRY! THE SECOND FLOOR CONSISTS OF 3 LARGE SIZED BEDROOMS WITH NEWER HARDWOOD FLOORING AND 4 PC BATH. LOWER LEVEL HAS BEEN TOTALLY RENOVATED IN 2020 TO INCLUDE A SPACIOUS LIVING SPACE, ALONG WITH A PANTRY STYLE PREP KITCHEN, AND MODERN SPA LIKE 3PC BATH. OTHER UPDATES INCLUDE FURNACE (2021), EAVESTROUGHS (2023), ROOF (2017), APPLIANCES IN MAIN FLOOR KITCHEN (2020), WASHER AND DRYER (2021), AND MUCH MORE. THIS HOME IS PERFECT FOR THE GROWING FAMILY AND CLOSE TO HIGHWAY AND ALL AMENITIES. IT HAS BEEN METICULOUSLY MAINTAINED AND THE LARGE YARD HAS BEEN FINISHED OFF WITH PROFESSIONAL LANDSCAPING. THIS HOME IS A MUST SEE BEFORE ITS GONE! (id:61910)
Sticks & Bricks Realty Ltd.
49 Sunrise Court
Fort Erie, Ontario
Experience sophisticated living in Ridgeway By The Lake, an upscale adult lifestyle community steps from the serene shores of Lake Erie. Nestled in the historic town of Ridgeway, the property is also conveniently located near the beautiful white sand beaches of Crystal Beach. This exquisite Port model bungalow boasts 2,758 sq ft of beautifully designed space, featuring three bedrooms and three full bathrooms. The inviting open-concept layout is enhanced by high ceilings, gleaming hardwood floors, and an abundance of natural light. The kitchen is both stylish and functional, outfitted with granite countertops and heated floors, seamlessly flowing into the dining and living areas where a gas fireplace adds warmth and character. The primary bedroom impresses with a walk-in closet and ensuite complete with heated floors, while the main floor laundry offers everyday convenience. A partially finished basement extends the living space with a large family room ideal for relaxation or entertainment. Outside, a spacious back deck with a pergola creates the perfect setting for gatherings. A stamped cement driveway adds both curb appeal and durability, while an irrigation system ensures the landscape remains lush and well-maintained. Residents can also elevate their lifestyle with an optional Algonquin Club membership, granting exclusive access to a 9,000 sq ft clubhouse featuring a state-of-the-art fitness center, sauna, saltwater pool, games room, billiards, and dynamic community events. This is a rare opportunity to indulge in elegance, comfort, and connection in a truly exceptional setting. (id:61910)
RE/MAX Niagara Realty Ltd
40252 Forks Road
Wainfleet, Ontario
Nestled on over 2 acres of agriculturally zoned land sits a dream hobby farm with a charming bungalow and lush open spaces. Welcome to 40252 Forks Road in beautiful Wainfleet. Offering the perfect blend of rural serenity with modern convenience, this cozy retreat boasts a home with three bedrooms, one full bathroom and a blank canvas full basement for those looking for more space for your growing family. The recently updated bathroom is stunning visually and equally practical with heated floors and sleek design. Step outside to discover the spacious barn with a loft and multiple paddocks ready for your livestock or farming projects. The expansive outdoor space allows for gardening, recreational activity or simply enjoying the beauty of nature. Picture sipping your coffee on the back deck overlooking the serene landscape listening to the sounds of the country. Located mere minutes from Welland and Port Colborne, you can enjoy the tranquility of country living without sacrificing access to essential amenities. If you're looking to cultivate your passion for agriculture or just enjoy your private retreat, this property offers endless possibilities. Numerous updates to property including most appliances, water pump and compressor, UV light, sump pump, hot water tank, bathroom, back deck. (id:61910)
RE/MAX Niagara Realty Ltd
154 Roosevelt Avenue
Welland, Ontario
Introducing an impeccable opportunity at 154 Roosevelt in the thriving community of Welland. This newly built residence stands as an ideal multi-generational abode or a lucrative income property, designed to accommodate diverse family needs with finesse and functionality. Expertly constructed with two distinct units, each boasting separate entrances, this custom-built home offers a seamless blend of privacy and togetherness. The upper level is a testament to modern living, featuring three generously sized bedrooms complemented by two full washrooms, ensuring ample space for family comfort. The walk-in entry closet adds a touch of luxury to the welcoming space, while the expansive back deck invites serene outdoor relaxation and entertainment. Natural light pours through large windows, creating an inviting atmosphere throughout the open-plan living areas. The lower level is equally impressive, with two additional bedrooms, a full kitchen, and large bright windows that enhance the sense of space and light, perfect for extended family or tenants. Situated with easy access to local amenities . Sodding and Asphalt driveway scheduled for completion. (id:61910)
Engel & Volkers Niagara
4900 South Shore Road
Fort Erie, Ontario
Behind the gates of Point Abino lies an exclusive community known as Abino Dunes. This remarkable setting spans approximately 80 acres and features only 28 residences. With 2,000 feet of private sandy beach, it offers some of the most desirable views, especially during stunning sunsets. This gracious home is situated on an elevated site, providing breathtaking views of Lake Erie. The main living area includes two screened lakeside porches, perfect for enjoying the scenery. The gourmet kitchen boasts an open concept design, ideal for entertaining. At the heart of the home is a beautiful stone fireplace, accompanied by a main floor office and a cozy den. The upper level features a dramatic master suite, complete with a gas fireplace and a lakefront walk-out balcony. The lower level offers a family/media room for relaxation and entertainment. The property is professionally landscaped and equipped with underground sprinklers for easy maintenance. For added peace of mind, a natural gas backup generator has been installed. Residents also benefit from association services, including lawn care, snow removal from roads, and garbage pickup, which contribute to a more enjoyable and stress-free lifestyle. This area is a natural wonderland, conveniently located near the charming village of Ridgeway. Its proximity to Buffalo International Airport makes it an ideal destination for winter getaways. (id:61910)
D.w. Howard Realty Ltd. Brokerage
158 Windsor Street
Welland, Ontario
Welcome to 158 Windsor Street in Welland. This semi detached raised bunglow has over 2000 square feet of finished living space. Built in 1986, this home has been cared for & improved by the same owner since 2009. The lovely landscaped south facing front has a paved drive with parking for 2 cars. Sit out front deck leads to new front door & open foyer. The 6 stairs up bring you to the main level. It has a bright eat in kitchen with plenty of cupboards, added sun tube lighting, breakfast nook/eat in kitchen & pass thru to dining area. The southern facing front window allows lots of natural light into the living/dining room area with neutral laminate flooring throughout. 3 main floor bedrooms all with carpet and plenty of closet space. The rear bedroom presently used as sitting area has french doors leading to the rear covered deck and fully fenced back yard. Perfect for enjoying time outside & great rear yard access if you have furry friends. The main bath has a sun tube as well for extra brightness. 7 steps down from main foyer is the the lower level with plenty of space. The large front bedroom has an egress window. Great workshop/storage room in the middle along with a 4 pce bath & laundry room with window & laundry tub. The rec room runs along the rear of the home with 2 large egress windows that lead under the rear deck. The deck has access doors & under deck storage. The rec room also has a wall of double closets. Great space for a family or potential of an in-law suite/possible duplex. The rear yard is nicely landscaped & has a storage shed with no immediate rear neighbours & a nice view of the tree line. Many updates have been done to the home over the years, including hot water on demand, gutter guards on eaves -- too much to list. It is move in ready. The location is great, close to shopping, schools, parks. It is in a quiet residential neighbourhood, ready for it's next owners to call it their own home sweet home! *see brochure for video tour (id:61910)
Royal LePage NRC Realty
55 Battle Street
Thorold, Ontario
Completely Renovated Duplex A Must See! This beautifully updated duplex offers two spacious units in a prime location. The upper unit features 3 bedrooms + large office and 2 bathrooms, perfect for a family or rental income. The lower unit with separate entrance includes 1 bedroom, 1 bathroom, ideal for guests, in-laws, or additional rental opportunity. With modern finishes throughout and a fantastic location, with rental market value of $4000+ this property wont last long schedule your showing today! (id:61910)
Coldwell Banker Momentum Realty
72 Wellington Street
Port Colborne, Ontario
Welcome to 72 Wellington Street, Port Colborne! Stay cool this sizzling hot summer by heading to the Gorgeous Nickel Beach which is only a few minutes from this wonderful home or by turning on the brand new Air Conditioner (installed June 2024) so you can relax and enjoy a wonderful nights sleep even when it is scorching hot outside. Why rent when you can own this adorable freehold bungalow with NO condo fees for less than paying high rent prices at many apartments. This cute house is perfect for first-time homebuyers, a single person living on their own or someone just looking to downsize. This home has been tastefully updated and offers one floor living. Don't forget to notice the beautiful exposed wood beam in the main living area. The kitchen is a fantastic size and features stainless steel appliances and beautiful cabinetry. The 4-piece bathroom also houses the laundry, so convenient. Head to the back of the home where you'll find a big bedroom with a large closet. There is also a walkout from the bedroom to the concrete patio and big backyard. This great home sits on a 33 x 116 lot and is move in ready! Call today so you don't miss out on your opportunity to own this little piece of Port Colborne! (id:61910)
Coldwell Banker Momentum Realty
99 Pelham Road
St. Catharines, Ontario
This charming 1.5 storey home in St. Catharines is ideal for putting down roots. Situated on a generous lot with a bright, private deck, it's just steps from Twelve Mile Creek. Modern, oversized windows fill the interior with natural light, showcasing a roomy living area, a main-floor bedroom or office, and a 4-piece bathroom with a soaker tub. The inviting eat-in kitchen is a bright space that includes a breakfast bar and sliding doors opening to a BBQ space. Upstairs offers two bedrooms and a quaint landing perfect for a reading corner. The unfinished basement is clean and ready for your vision. Outside, a low-maintenance fenced yard with a shed and a double concrete driveway with side entry add convenience. Located in the desirable west end, it's a short walk to parks, schools, splash pads, and playgrounds. Along with Brock University. This backyard is great for a city grant for a micro home. (id:61910)
RE/MAX Garden City Uphouse Realty
41 Jackson Court W
Welland, Ontario
Welcome to 41 Jackson Court West! Located in one of Welland's most vibrant and walkable neighbourhoods - everything you need is only minutes away. Incredibly well kept and move-in ready, this 2+1 bedroom, 2 bathroom split level home is cozy and comfortable from the moment you step inside the front door. The main level offers an open concept living and dining area that is filled with natural light and a well equipped eat-in kitchen with a gas stove and sliding door access to the backyard. Travel up a few steps to find 2 spacious bedrooms and a full 3 piece bathroom complete with a luxurious glass and tile shower. The lower level of the home has been finished to include a large rec room with gas fireplace, a full 4 piece bathroom and the third bedroom. The unfinished basement includes the laundry area and has plenty of room to create additional living space for your family to enjoy. The fully fenced backyard is you own private outdoor escape and includes tidy garden beds, a pergola covered patio and even a couple of mature trees. All Niagara Street amenities including the Seaway Mall and Regional Transit are only a short walk away. Easy access to the 406 via nearby Merritt Road. This one is as cute as a button and ready for you to call it home! (id:61910)
Royal LePage NRC Realty
126 Oakwood Street
Port Colborne, Ontario
Super Value for this infill building lot located in a family friendly lakeside neighborhood of Port Colborne. Close to schools, park, shopping. Actually all amenities are just steps away. Many upcoming developments in the area of Port Colborne, this is a great opportunity for any one looking to build a home or for investor/builder. Buyer to do own due diligence with respect to what can be built on the lot and any/all requirements for a building permit etc. (id:61910)
Royal LePage NRC Realty
3458 Trillium Crescent
Fort Erie, Ontario
Enjoy this stunning and spacious light filled custom home in the premier community of "Ridgeway By The Lake." This Nantucket Model is a gorgeous bungalow of approx. 1936 sq. ft. on main level and is well maintained with an innumerable list of upgrades. Open floor layout with vaulted ceilings enhance a large great room/diningroom with lovely gas fireplace and hardwood flooring, french door from sunroom to backyard with lovely deck and gas barbecue to enjoy family gatherings. Perfect for entertaining the kitchen has plenty of maple cabinetry, breakfast bar, granite counters, tile backsplash and recessed lighting. Large private primary suite and beautiful ensuite with soaker tub and ceramic shower stall. Other special features included are California shutters and sun blocking shades, plenty of storage and hardwood flooring throughout main areas. Main floor laundry with custom cabinetry. Finished basement is approx. 628 sq. ft. and includes a lovely guest suite with full bath. This home has access to a private membership to the Algonquin Club which consists of saltwater pool, fitness room, saunas, showers, change room, library, billiards/games room and Great Hall. Monthly fees approx. $90.00/month. Enjoy strolls to the shores of Lake Erie, Friendship Trail and historic downtown Ridgeway with its locally owned shops and restaurants. A perfect place to call home. (id:61910)
D.w. Howard Realty Ltd. Brokerage
302 Beachview Avenue
Fort Erie, Ontario
Picture postcard historic charm meets spacious open-concept year-round living! Don't miss this 1800s beautifully preserved Georgian style home steps from Crescent Beach on spacious private lot. Step inside to original wide plank flooring, grand stone fireplace with gas insert, spacious open concept living room and formal dining room. Main floor also includes full bathroom perfect for guests or day-to-day living. Upstairs features two bedrooms, full bathroom, and bright, open flex space for additional bedroom/lounge area/living room with charming nook for reading/sewing/office area. This is a rare opportunity to own heritage charm in coveted beachside proximity. Whether your looking for a four-season residence or weekend getaway or vacationing, this home is sure to impress.[New roof 2023, New water heater 2024, Upgraded windows]. (id:61910)
D.w. Howard Realty Ltd. Brokerage
55 - 122 Bunting Road
St. Catharines, Ontario
Beautifully maintained end unit bungalow townhome in this highly desirable quiet complex (formerly the CAW property). This home has a functional layout that maximizes space and comfort with the main floor area having gorgeous hardwood flooring. The lower level has a cozy rec room, an additional bedroom and a bathroom, ideal for guests or a little extra privacy. The private deck out back is a perfect spot for morning coffee or evening barbecues. This lovely townhome is perfect for downsizing and is close to all amenities. (id:61910)
Revel Realty Inc.
404b - 200 Hwy 20 West
Pelham, Ontario
Discover carefree living at Lookout Village, nestled in the heart of Fonthill! This beautifully updated and spacious two-bedroom, two-bathroom condo suite offers a tranquil lifestyle on 7 acres of award-winning gardens and grounds.Step inside and appreciate the seamless flow of wood and tile flooring throughout no carpets here! The modern kitchen boasts stainless steel appliances and provides plenty of storage and counter space for all your culinary adventures. Adjacent to the kitchen, the dining room opens into a bright and airy living room, bathed in natural light from expansive wall-to-wall windows complete with remote-controlled coverings that frame picturesque green space views.Retreat to the large primary bedroom featuring an updated en-suite bathroom and the luxury of two walk-in closets. The second well-appointed bathroom is conveniently located just off the second bedroom.Enjoy the ease of same-floor laundry and a host of building amenities designed for your comfort and enjoyment, including a gym, library, party room, sauna, billiard room, and a refreshing heated outdoor saltwater pool. Gather with friends and family in the BBQ area with a charming pergola for outdoor picnics. Your convenience is further enhanced by underground parking with a carwash.Located close to a variety of restaurants, cozy coffee shops, and grocery stores, Lookout Village offers the perfect blend of peaceful living and urban accessibility. The condo provides excellent value, covering water, basic cable TV/internet, building insurance, parking, 24-hour video surveillance, and an on-site superintendent. Please note that this is a non-smoking and no-pets building.Don't miss out on this incredible opportunity to embrace a tranquil and convenient lifestyle. Schedule your showing today! Minimum 12 month lease, Rental Application, employment letter & 2 pay stubs, references & full credit check required. Rent + Utilities . (id:61910)
Royal LePage NRC Realty
893 Canada Drive
Fort Erie, Ontario
Welcome to this turn-key functional family home in Fort Erie! A well maintained, 4 level back-split with over 2000sf of livable space across all levels, including 3+2 spacious bedrooms and 2 full bathrooms. This home is ideal for a growing family or those looking for some additional space. Featuring a separate entrance from your kitchen as well as a lower level walk-out from the family the family room, this home has loads of potential for multi-generational living. Enjoy the peacefulness of afternoons and evenings in your oversized backyard with no rear neighbours, or relaxing in your family room with cozy gas fireplace. It is conveniently located close to all amenities including shopping, restaurants, coffee, gym and QEW Highway access and the Buffalo/US border, all while being nestled away on a quiet residential street. (id:61910)
Revel Realty Inc.
116 Sunrise Court
Fort Erie, Ontario
What you've been waiting for!! Rarely available, sought after interior bungalow with walk-out basement! The highly desired community of Ridgeway By The Lake offers serene living with all the amenities and a neighbourhood that boasts pride of ownership at every turn. Freshly painted inside and out, this 3 bedroom home has it all. Main floor primary bedroom with 5 piece ensuite bath, his and hers closets, cathedral ceiling and walk-out to the back deck. The front bedroom can also be used as an office, or guest bedroom and conveniently has a full 3 piece bath just outside it's door. The kitchen is ready for entertaining, with built in appliances including a new microwave and new dishwasher, granite countertops, breakfast bar and breakfast sitting area. Your open concept main floor features a formal dining area, cozy living room with gas fireplace, sunroom with skylight, multiple access points to the back deck, and a built-in wifi enabled sound system! Additionally you have central-vac for easy cleaning, potlights throughout and direct entry from the garage to your functional mudroom/main floor laundry room. And that's all just the main level! Downstairs you have a fully finished basement set up with all the potential for multi generational living, or the perfect space to relax and unwind. Complete with a bedroom, full bathroom, separate laundry, second gas fireplace, separate entrance and potential for a kitchen, it truly checks all the boxes. Open the door and walk-out to your covered stone patio area (2024) where you can take in and enjoy the peacefulness of no rear neighbours. Backing onto a ravine area, perfect for evening strolls, this home is one of kind! (id:61910)
Revel Realty Inc.
404b - 200 Highway 20 West
Pelham, Ontario
Discover carefree living at Lookout Village, nestled in the heart of Fonthill! This beautifully updated and spacious two-bedroom, two-bathroom condo suite offers a tranquil lifestyle on 7 acres of award-winning gardens and grounds.Step inside and appreciate the seamless flow of wood and tile flooring throughout no carpets here! The modern kitchen boasts stainless steel appliances and provides plenty of storage and counter space for all your culinary adventures. Adjacent to the kitchen, the dining room opens into a bright and airy living room, bathed in natural light from expansive wall-to-wall windows complete with remote-controlled coverings that frame picturesque green space views.Retreat to the large primary bedroom featuring an updated en-suite bathroom and the luxury of two walk-in closets. The second well-appointed bathroom is conveniently located just off the second bedroom.Enjoy the ease of same-floor laundry and a host of building amenities designed for your comfort and enjoyment, including a gym, library, party room, sauna, billiard room, and a refreshing heated outdoor saltwater pool. Gather with friends and family in the BBQ area with a charming pergola for outdoor picnics. Your convenience is further enhanced by underground parking with a carwash.Located close to a variety of restaurants, cozy coffee shops, and grocery stores, Lookout Village offers the perfect blend of peaceful living and urban accessibility. The condo fees provide excellent value, covering water, basic cable TV/internet, building insurance, parking, 24-hour video surveillance, and an on-site superintendent. Please note that this is a non-smoking and no-pets building.Don't miss out on this incredible opportunity to embrace a tranquil and convenient lifestyle. Schedule your showing today! (id:61910)
Royal LePage NRC Realty
653 Lincoln Street
Welland, Ontario
STUNNING BRICK BUNGALOW WITH NO REAR NEIGHBOURS. Welcome to 653 Lincoln Street in Welland. This beautifully landscaped bungalow offers excellent curb appeal with a welcoming front porch, a single car garage with updated flooring, and a wide driveway with parking for multiple vehicles. Located in a family-friendly neighbourhood close to parks, schools, and public transit, this move-in ready home also features a backyard that's an entertainers dream but more on that later. Inside, you'll find a bright and inviting main floor with laminate flooring throughout the main living areas, large windows that bring in plenty of natural light, and an open layout that includes a spacious living room, a dining area, and an updated kitchen with white cabinetry, grey countertops and backsplash, built-in appliances, and ample counter space. There are three bedrooms on the main floor, each with hardwood floors and generous natural light. The main floor is complete with a recently renovated five-piece bathroom featuring modern, stylish finishes. A separate side entrance leads to the finished basement, which offers vinyl plank flooring, a large recreation room, a cozy nook with a gas fireplace, a second full bathroom, and a spacious laundry and storage area. There is also rough-in plumbing, providing excellent potential for an in-law suite. Now for the best part the backyard. With no rear neighbours, this fully fenced outdoor space is designed for entertaining. It features an interlocking brick patio, a grassy area, a pergola, a gazebo, and a solid brick wood-burning pizza oven that will wow your guests and elevate your summer nights. Whether you're starting fresh, needing more space, or looking to simplify, 653 Lincoln Street offers comfort, style, and standout outdoor living both inside and out. (id:61910)
Exp Realty
57 Carleton Street N
Thorold, Ontario
57 Carleton Street N is a remodeled 1.5-storey home in Thorold with 3 bedrooms and 2 bathrooms, perfect for the first-time home buyer! A beautiful pine foyer leads you into the home with an open concept living room and dining area, updated kitchen with granite, laminate flooring, and beautiful tile, plus pot lighting throughout. Ample windows create a bright and airy feel. 2 smaller bedrooms on the main floor, along with a powder room. The 3rd/Primary bedroom is upstairs with its own 4-piece bathroom. Almost everything is new within the last 6-7 years. The hot water heater is owned. A side entrance takes you out to the backyard patio. Minimal grass creates little exterior upkeep. Close to all amenities; downtown Thorold, shopping, College and University. (id:61910)
RE/MAX Escarpment Realty Inc.
5675 Temperance Avenue
Niagara Falls, Ontario
Welcome to 5675 Temperance Avenue, located in a quiet and convenient pocket of Niagara Falls with easy highway access and close proximity to the Falls themselves. This well-maintained home features a bright front entrance porch/sunroom built in 2018 with vinyl siding, creating a warm and welcoming entry. The main floor offers an open concept kitchen and dining area, a 4-piece bathroom, and a cozy living room with hardwood flooring and a skylight that fills the space with natural light. Upstairs, youll find two bedrooms equipped with a ductless split AC system and a 2-piece bathroom. The basement is partially finished with good ceiling height, a workshop, plenty of storage, and a bonus room that can serve as a bedroom or office. The detached garage, built in 2015, is fully insulated and powered, with an additional lean-to for extra storage. The backyard is fully enclosed with a chain link fence and features a wood deck and gazebo, offering a private and comfortable outdoor space. (id:61910)
RE/MAX Niagara Realty Ltd
101 Keefer Road
Thorold, Ontario
Lovingly cared for family home for over 40 years!! Whether your first home, downsizing or investing, this property has plenty to offer. Move in ready, three bed, two bath all brick bungalow in prime residential location with convenient access to all amenities, major roads, highways and bus routes. Features include three comfortably sized bedrooms with generous closet space and central 4 pce. bath . Combined living and dining rooms allows for plenty of comfort and room for entertaining as well. Totally functional kitchen and dinette including all appliances makes this level complete. Additionally, please notice that the main floor is totally carpet free, newer parquet flooring and laminate throughout in pristine condition. Lower level with convenient side door access allows for numerous possibilities, including potential for rental income. An extra large but cozy recroom/family room with gas fireplace and brick mantle creates a great place to escape and just relax or if you like to entertain you will appreciate this space. Also note the easy access to 3 pce. bath with new toilet, large utility room or workshop for the hobbyist, laundry room with gas dryer (included) and attached storage or pantry . Additional features of the home include a new metal roof 2025) , American Standard gas furnace and central air . Hot water tank, all owned and installed 2016. Updated front entrance door and garage door newly installed in 2024. Modern series 800 series interior doors updated recently throughout, double paved driveway, partially covered side patio and nicely sized yard with room for gardening and tool storage shed. As noted all appliances on site are included in 'as is' condition. Also, as this is an estate sale, numerous pieces of furniture are also available (to be negotiated- not included in the price ). Immediate possession available! (id:61910)
RE/MAX Garden City Realty Inc
703 Smithville Road
West Lincoln, Ontario
Move-in Ready! Discover this updated 1 1/2 story home situated on just over half an acre of rural land. Step onto the new front porch and enter the main floor, revealing an open, bright, and sunny living/dining area. The kitchen boasts beautiful updates, ample cabinet space, a gas stove, a built-in wine fridge, and a charming breakfast island with a built-in microwave. The main floor also features a convenient laundry room and a 4-piece bathroom. Walk up the newly finished stairs to find two cozy bedrooms and a spacious loft, ideal for an office, reading nook, or play area. From the kitchen, step out onto a large deck (equipped with a gas BBQ hookup) overlooking the yard. The property includes a detached, insulated 2-car Workshop/Garage with LED lighting, vinyl flooring, heated with a new gas heater perfect for car enthusiasts or handymen. Additionally, there's a shed, a barn , and a large 6-foot-deep runoff fish pond , and a massive stone fire pit for evening gatherings with family and friends. A second driveway at the rear offers ample extra parking for boats or trailers. Electrical is on breakers and generator, a well is also available for additional Water for outdoor use. This property presents an excellent chance to embrace country living at an affordable price. (id:61910)
Revel Realty Inc.
7 Honey Locust Circle
Thorold, Ontario
Welcome to this lovely two-story, three-bedroom family home, perfectly situated in a quiet, family-friendly neighbourhood in Thorold. With close proximity to Brock University, this well-maintained home is ideal for families. The spacious backyard is perfect for outdoor entertaining, gardening, or simply unwinding in a private setting. Conveniently located near highways, public transit, shopping centres, parks, and top-rated schools, this home offers easy access to the Pen Centre, Niagara Outlets, scenic hiking trails, and fantastic local restaurants.An incredible opportunity in a sought-after location. (id:61910)
Sotheby's International Realty
99 Forks Road
Welland, Ontario
Home sweet home! Tastefully updated and maintained bungalow in Dain City centrally located with easy access to Port Colborne and Welland. Bright open living and dining room combo with large window to bring in the sunshine. Three bedrooms upstairs share 3 piece bath with large soaker tub. On the lower level is an amazing rec room with tile floors, electric fireplace and bar for hosting and entertaining. Lower level laundry room with additional bathroom. Single car garage with ample driveway parking and carport. Fully fenced yard with quansat hut for additional storage. Enjoy the hot tub in all seasons. This home is 100% move in condition. (id:61910)
RE/MAX Niagara Realty Ltd
75 West Street N
Thorold, Ontario
ATTENTION first time home buyers or investors! This perfect starter or investment property offers 2 + 1 Bedroom, 2 kitchens and 2 baths. Offers high efficiency furnace, 100 amp service, separate access to basement. Maintenance free exterior, large fenced lot, 2 tool sheds, private single car drive. Just minutes to Brock University, steps to bus route, and short walk to Historic Downtown Thorold and amenities. Easy access to Hwys 58 and406. (id:61910)
Canal City Realty Ltd
8452 Breadner Crescent
Niagara Falls, Ontario
You won't find a home in a better location at this price! Situated on a quiet street in Chippawa surrounded by single family homes, with 3 bedrooms, main floor bonus sunroom and a full unfinished basement. The backyard features a large deck adjoining the above ground pool and 2 storage sheds. A great opportunity here. (id:61910)
RE/MAX Niagara Realty Ltd
V/l Sunset Drive
Fort Erie, Ontario
Build Your Dream Home in an Exceptional Location. This is your opportunity to build the home you've always envisioned on a beautiful lot backing directly onto a scenic golf course. Nestled among executive homes in a sought-after neighborhood, this property offers the perfect blend of luxury, tranquility, and convenience. Imagine waking up to serene golf course views, with the peace and privacy that comes from backing onto lush green space no rear neighbors, just nature and open skies. Located just down the street from the local high school, this lot is ideal for families, with education and recreational opportunities close at hand. Enjoy the best of both worlds: the calm, open feel of the countryside with the practicality of being just minutes from town. With easy access to the QEW, commuting is simple and efficient, whether you're heading into Niagara Falls, St. Catharines, or across the border. A wide array of amenities, including shopping, dining, parks, and healthcare services, are all just a short drive away. Whether you're envisioning a modern masterpiece or a cozy, traditional home, this lot provides the space, setting, and surroundings to bring your plans to life. Don't miss this rare opportunity to create something truly special in a prime location. (id:61910)
RE/MAX Niagara Realty Ltd
10556 Woodland Drive
Wainfleet, Ontario
Welcome home to 10556 Woodland Drive, located on a dead end street in beautiful Wainfleet! Whether you are a retiree, first time buyer, airbnb investor, cottager or downsizer, this is the place for you! This home has Sand beach access on Lake Erie and has been fully renovated top to bottom! When you arrive at the home you'll be greeted by a new double concrete driveway, front and rear concrete patios, new siding, fascia and eaves! The Septic system is all new in late 2024 (25 year warranty), The Well has a new pump, pressure tank, and Culligan whole home filtration system! This eliminates any water/sewer bill, and provides peace of mind for years to come! The home is heated with new forced air gas furnace, cooled with new central air, and has a owned tankless water heater! The interior of the home features 13 foot vaulted ceilings, 3 new skylights, vinyll flooring throughout, potlights galore and a beautfiul wood beam! The kitchen features new cabinetry with slow close hinges, quartz countertop, glass backsplash, black granite sink, and a bar overhang! The bathroom is complete with huge porcelain tiles, new soaker tub, new vanity, new bluetooth/lighted mirror and new fan! All included appliances are brand new (fridge, stove, dishwasher, microwave rangehood and 2 in 1 washer/dryer combo). All wiring and plumbing has been updated, and the roof was reshingled in 2018! The crawl space is dry, has a sump pump and has been newly spray foam insulated this year! Close to public beach access, Gord Harry conservation trail, The Quarries, skydiving, horseplay niagara, restaurants and more! Truly turnkey, nothing to do but enjoy! Can close anytime! (id:61910)
Royal LePage NRC Realty
298 Dickhout Road
Haldimand, Ontario
This charming hobby farm blends peaceful country living with modern updates, making it a wonderful place to call home. Located just a short drive from the lake and beach, the property offers privacy, open space, and beautiful views. The main floor features a bright and spacious eat-in kitchen, an updated bathroom, and a convenient laundry room. Upstairs, you'll find four comfortable bedrooms and a second full bathroom, perfect for a growing family.A standout feature is the 30 x 120 barn, complete with its own hydro and well water supply, ideal for animals, hobbies, or storage. Additional outbuildings add even more flexibility, and the large unfinished walk-up attic offers potential for future use. With recent upgrades including the kitchen, bathrooms, roof, propane furnace, and central air, this home is move-in ready and offers the perfect mix of charm, space, and function. (id:61910)
RE/MAX Niagara Realty Ltd
1 Seneca Street
St. Catharines, Ontario
Welcome to this adorable, move-in-ready home in the heart of St Catharines. Perfect for first time home buyers, down sizers, or investors, this cute-as-a-button property offers three bedrooms, a well appointed bathroom, with a warm and inviting atmosphere through-out. Step inside and find beautiful hardwood flooring that flow through most of the home, adding character and charm. The kitchen features sleek stainless steel appliances, ample cabinet space, and a cozy dining area - perfect for morning coffee or entertaining.. This home is just minutes from schools, parks, shopping and highway access. Don't miss out on this picture perfect home. (id:61910)
Emerald Realty Group Ltd
Vintage Real Estate Co. Ltd
19 Eastchester Avenue
St. Catharines, Ontario
2 Bedroom Bungalow On Large Corner Lot Zoned R3-82 On The Corner Of Eastchester & Valleyview. Irregular Shape With Over 7000sf of Land. Zoning & Property Size May Offer Additional Options And Potential. No Representations Or Warranties Are Being Made. Being Sold As Is. (id:61910)
Royal LePage NRC Realty



