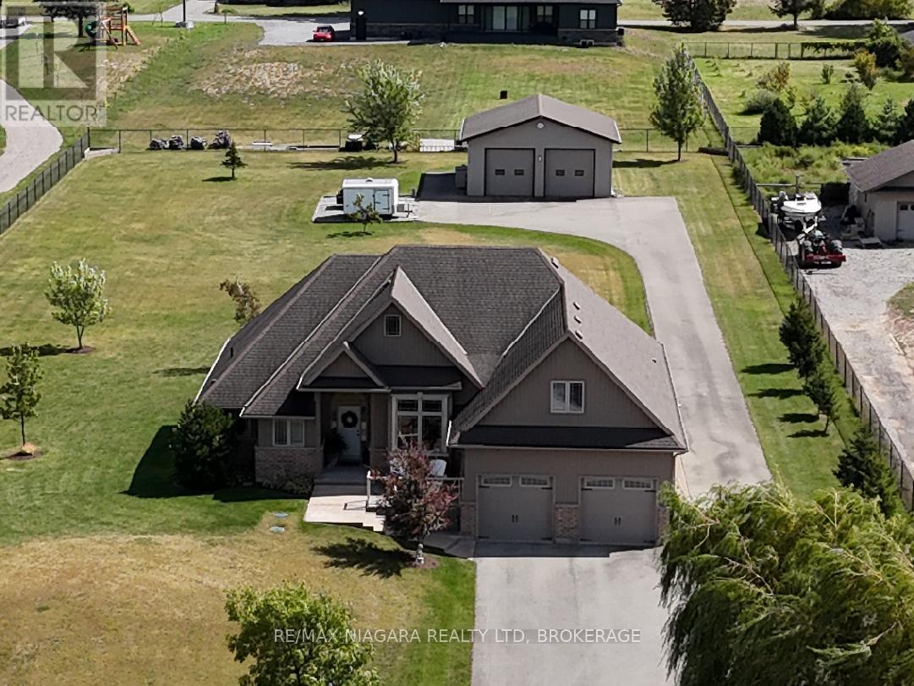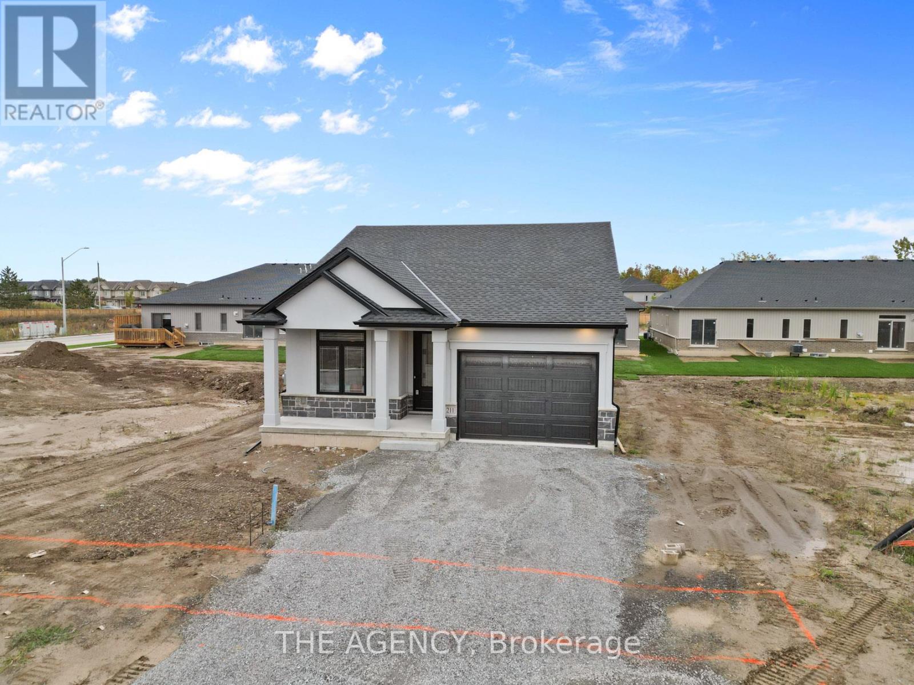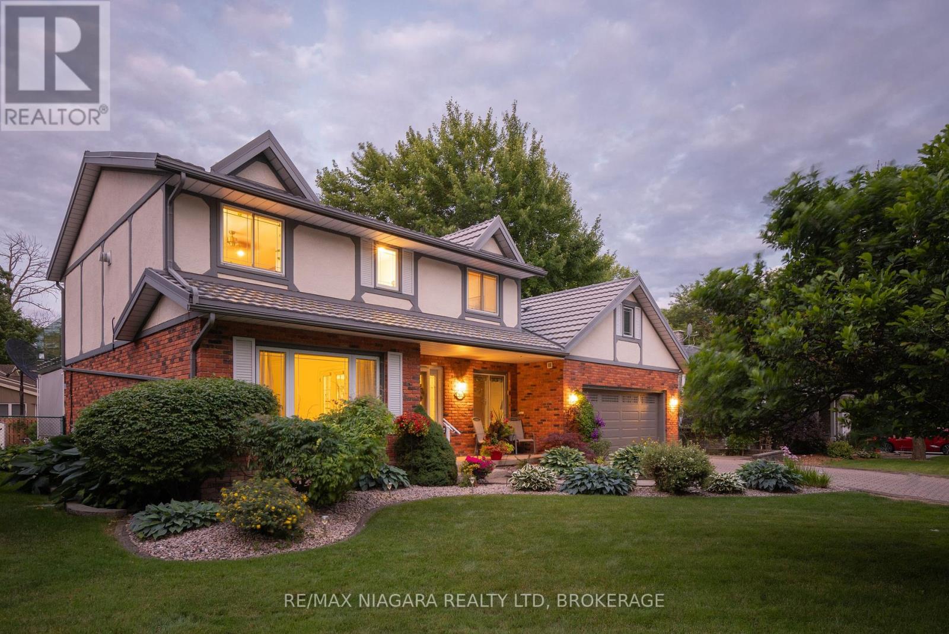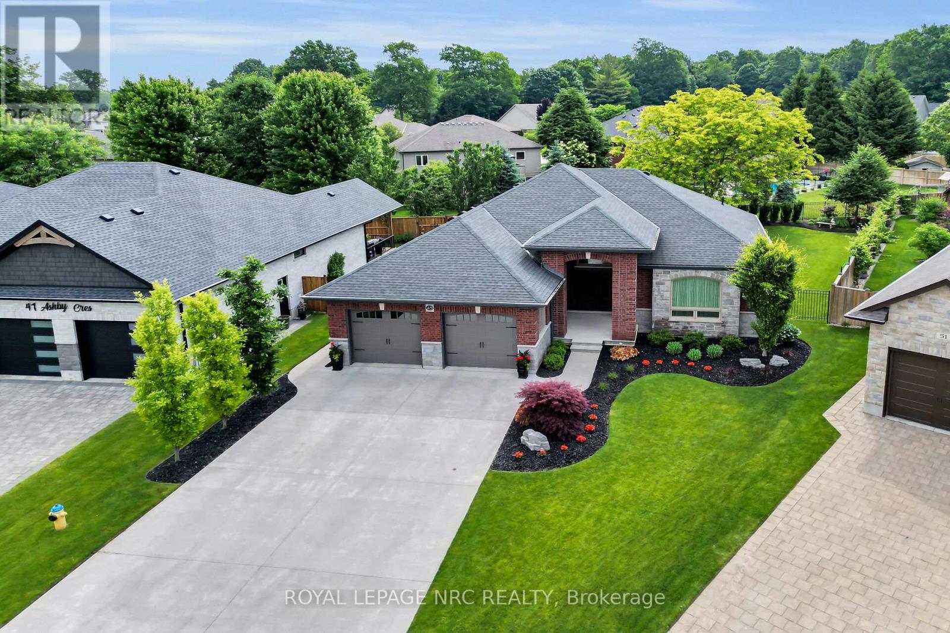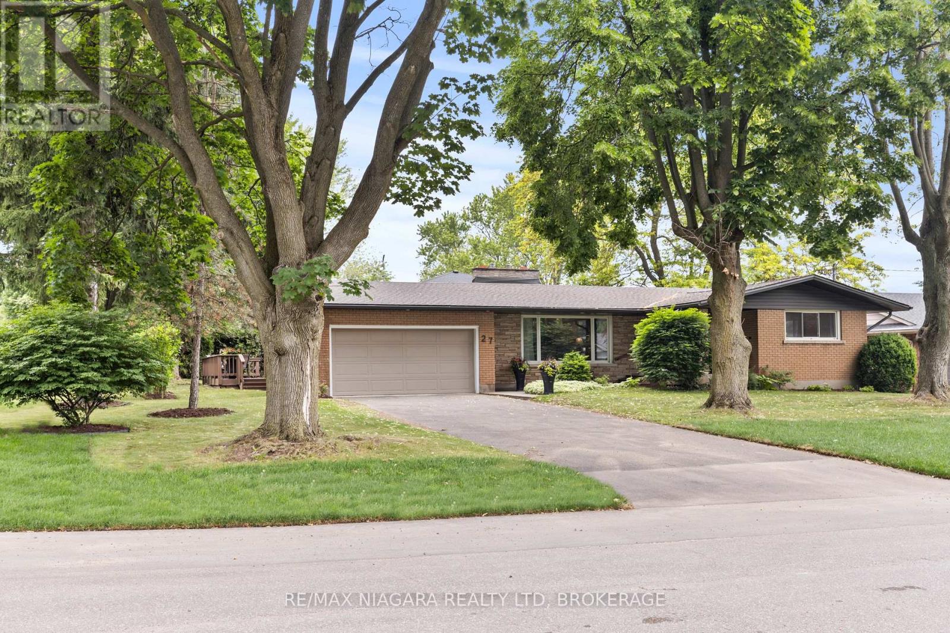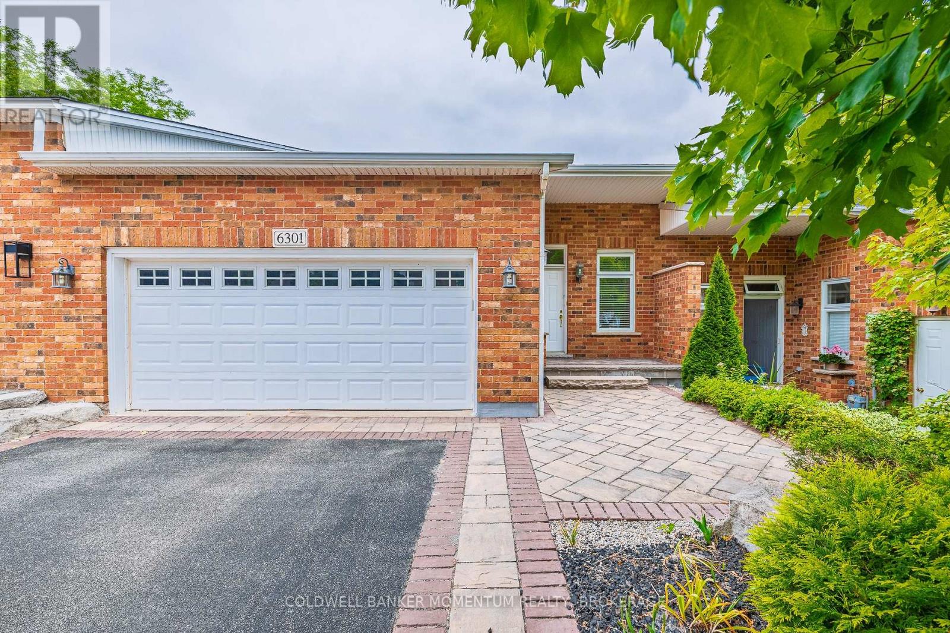6107 Barker Street
Niagara Falls, Ontario
Beautiful 2,000+ sq.ft. 2.5 sty built in 1915 on impressive 67.60 ft. X 183 ft. treed lot. Walking district to Fallsview Tourist District. Extensively renovated interior. Formal living room with original stain glass windows, fireplace. Gleaming hardwood throughout the main floor. Large formal dining room. Custom kitchen wall to wall pantry cupboards, breakfast bar overlooking main floor den with gas fireplace . Gas stove, dishwasher, fridge and custom range hood. 2 pc bath. Second floor with 3 bedrooms to include oversized primary. Main bath with claw tub and separate walk in shower. 2nd floor laundry room. Walk up 3rd floor perfect as a studio/home office/kids play room. Full basement, 2nd set washer/dryer, furnace and air replaced 2020. Shingles approx. 10 yrs. 100 amp breakers. Private sit out front porch, attached garage, tranquil backyard, large patio area and no rear neighbours. Close to shopping, highway access and border. This amazing Century home awaits you. (id:61910)
Royal LePage NRC Realty
318 - 50 Herrick Avenue
St. Catharines, Ontario
Experience life on your own terms. A place where you can do everything you want without worrying about upkeep. Enjoy the pleasure of staying fit and healthy, hosting a party for friends and family or relaxing on a rooftop overlooking nature. You can do all of this and more with the spectacular array of amenities at Montebello. If you love the energy and vibrancy of an uptown address, then you want to call this home. Montebello is a new luxury condominium development by Marydel Homes at 50 Herrick Avenue, St. Catharines. Enjoy the beautifully landscaped courtyard and grounds, sleek upscale lobby and lounge, state-of-the-art fitness centre, elegantly appointed party room with kitchen, spectacular, landscaped terrace, Pickleball court, and much more. (id:61910)
Royal LePage NRC Realty
20219 Youngs Road S
Wainfleet, Ontario
Welcome to 20219 Youngs Rd S, Wainfleet a sprawling 3-bedroom, 2.5-bathroom bungalow situated on a1.37-acre lot enclosed by elegant black metal fencing. A rolling gate and long driveway lead to an attached double-car garage with concrete floor and further on to an additional 30' x 32' insulated & heated workshop at the back perfect for hobbyists or running your business. Step inside the home to an open-concept main floor with soaring, 12' vaulted ceilings and rich hardwood floors. The living room features a cozy gas fireplace and large windows overlooking the serene backyard. The kitchen with custom, maple cabinetry has a centre island, stainless steel appliances, granite countertops, and a separate pantry. Enjoy meals in the adjacent dining area or step out onto the expansive covered deck. The main floor also includes a versatile office or formal dining room. The large primary bedroom has large, east-facing windows, walk-in closet, and a private ensuite bath. A second bedroom and full bath on the opposite side of the home provide added privacy, while a third bedroom is situated above the garage. Convenient main floor laundry completes the layout. The fully finished basement features a games room complete with a pool table, a large rec room with electric fireplace, a 4th bedroom, a sauna, a powder room, and ample storage. Double doors lead to the backyard, with a 300sq. ft. deck extending across the back of the home, a patio and a charming stone fire-pit, surrounded by raised garden beds. Tucked off Highway 3 - just outside of Port Colborne - this home offers peace & quiet with close proximity to local businesses, schools, amenities & the lake. Don't miss your chance to make this beautiful retreat your own! **EXTRAS** Sauna, Water Heater Owned, Work Bench, Workshop (id:61910)
RE/MAX Niagara Realty Ltd
211 Sycamore Street
Welland, Ontario
Welcome to Policella Home's latest model home that is finished and ready to go. 211 Sycamore Street is a beautifully laid out brick and stucco bungalow with upgraded finishes throughout. The open concept great room (with fireplace) and kitchen area opens up to a large covered concrete patio in the back. A large primary bedroom is complete with walk in closet and ensuite bath. Additional features on the main floor include a second bedroom and spacious laundry room. Lower level is finished with 2 additional bedrooms, 3 pc bath and large rec room, with second gas fireplace, for entertaining or those family game nights. With almost 2000sqft of finished living space, you'll have room for that growing family and more! (id:61910)
The Agency
3224 Thunder Bay Road
Fort Erie, Ontario
Location, location, location!!! You are not going to want to miss this one. Very large inside, open concept. 3 large bedrooms on main floor, 2 full bathrooms and laundry. House was built to be wheelchair accessible. Large foyer, large primary ensuite. Basement holds another kitchen, living room, full bathroom and bedroom. Separate entrance allows it to be set up as inlaw suite. Nothing small about this home. Extra large 2 car garage with wheelchair ramp in garage and outside porch. Public beach access at Bernard & Burleigh, both a block away on each side of home. This is an estate sale so family is unaware if mechanicals and appliances in working order. New furnace was put in by family 2025. (id:61910)
D.w. Howard Realty Ltd. Brokerage
2550 Noella Court
Niagara Falls, Ontario
We are excited to present 2550 Noella Crescent, an extraordinary residence located in the sought-after neighborhoods of Niagara Falls. Priced at $1,199,999, this remarkable property not only embodies comfort but also promises a lifestyle of convenience and serenity. Situated near the peaceful Firemans Park, this home is perfectly situated on a private treelined cul-de-sac for families and anyone looking to enjoy the best of what Niagara Falls has to offer. Non stop features begin with the interlocking brick driveway, manicured lawn and welcoming entrance. The main floor features a generous slate foyer, bright living room, spacious dining room, convenient powder room, and a laundry/mudroom and access to the garage. The heart of this home lies in its open concept living. The kitchen is truly a chefs delight, boasting top notch appliances, ample cabinetry while the expansive island serves as a functional casual dining space. Entertainment elevates with a surround sound system, sunroom and a family room with a drop-down TV and gas fireplace. The primary suite is a true sanctuary. Spacious room with a built in vanity, 2nd gas fireplace and a private balcony overlooking the pool, perfect for your morning coffee. A 3-pc ensuite, double sinks, heated floors, and a glass shower completes this room. Additional 2 bedrooms beam with natural light and easy access to a 4 pc bathroom with heated floors. Lower level includes a separate backyard entrance, for in-law potential, a workshop, bonus rooms, storage, and cold room. Step outside to discover your own personal oasis. The backyard is a true highlight of this property, featuring a heated inground pool, irrigation system, large patio for outdoor entertaining. This property is not just a house, it is a place where memories will be made and cherished. Whether its hosting family or friend gatherings or simply enjoying quiet evenings at home, 2550 Noella Crescent offers the ideal backdrop for your family's story. (id:61910)
RE/MAX Niagara Realty Ltd
49 Ashby Crescent
Strathroy-Caradoc, Ontario
Packed with Pizzazz! Welcome to 49 Ashby Crescent, a custom bungalow by Keegan Custom Homes, proudly nestled in Saxonville Estates - Strathroys premier community. Bursting with pride, this striking home is built to the highest building standards of quality, craftsmanship, and energy efficiency from the inside-out & top to bottom. Upon arriving, the distinguished stone-and-brick façade, sleek concrete driveway and manicured landscaped gardens set a stunning first impression. A grand covered front entry with double solid fibre glass doors leads to a spacious welcoming that opens the door to elegance and warmth. Unwind after dinner in the peaceful front living room, with stone-surround gas fireplace offering the perfect setting for after dinner evening conversation. Just steps away, the formal dining room provides a delightful setting for those special occasions. The kitchen is a dream for any chef featuring rich, cappuccino-stained solid cherry cabinetry, premium granite countertops, a breakfast bar, and a dinette with bay window overlooking the serene backyard. Adjacent to the kitchen, is the generous family room with large sliders to the rear patio bliss. Retreat to the oversized primary bedroom, which features a large walk-in closet plus 'his-and-hers' closets for optimal storage and a spa-like 4-piece ensuite with walk-in glass shower. Built for efficiency and comfort, this home boasts R-24 ICF foundation walls, R-50 attic insulation, triple-pane windows; R29.5 Roxul-insulated exterior walls & TGI floor joist systems. Smart design details with motion-sensor lighting in the hallways and bathrooms, along with abundant LED and recessed lighting throughout. The finished lower-level impresses with 9-foot ceilings, 5.1 surround sound, luxury vinyl plank flooring with underlay for sound dampening, and an expansive layout offering huge recreation room, games area, bedroom, 4 pcs ensuite, and a 2 pcs guest powder room with ample storage too! Even a heated double garage! (id:61910)
Royal LePage NRC Realty
27 Daleview Crescent
Pelham, Ontario
Live your best life in this fully renovated, move-in ready bungalow on one of Fonthills quietest, most neighbour-friendly streets.Situated on a mature, tree-lined corner lot, this stylish home has been completely updated from top to bottom with modern, high-end finishes throughout.The main floor features three spacious bedrooms, two beautifully renovated bathrooms, a bright eat-in kitchen, main floor laundry, and a cozy gas fireplace in the living room. The double-car garage offers direct entry into a convenient mudroom with a third bathroom and side-door access to a large backyard deck perfect for outdoor entertaining.Downstairs, the fully finished basement includes two additional bedrooms, a large rec room with a second gas fireplace, and flexible space for a home office, gym, or media room. Set in one of Niagara's most desirable communities, this home is just minutes from golf courses, top-rated schools, local wineries, and scenic hiking and biking trails. A rare opportunity to enjoy turnkey living in the heart of the Niagara Peninsula. (id:61910)
RE/MAX Niagara Realty Ltd
4206 Glenayr Avenue
Niagara Falls, Ontario
Welcome to this beautifully maintained home nestled in one of North Niagara Falls' most desirable neighborhoods proximal to top-rated schools, parks, shopping and the QEW. Built in 1967, this charming bungalow showcases subtle mid-century modern architecture with striking vaulted ceilings and timeless appeal throughout. Offering over 2000 sqft of finished space, this versatile home includes AN IN-LAW SUITE WITH A SEPARATE ENTRANCE WITH SECOND FULL KITCHEN AND SPACIOUS LIVING SPACE- perfect for multigenerational families or rental potential $$. Situated on a sprawling 60x107 ft lot, the property features mature trees, a detached double garage, a spacious double driveway and unique concrete fencing. The interior welcomes you into a large and bright living room, eat-in kitchen with huge pantry and vaulted ceilings across the entire main floor creating soaring ceilings in every room. The 3 pc bathroom has been recently updated with newer fixtures and tiled shower surround. Enjoy 3 bedrooms with newer carpeting. The lower level has a second kitchen with generously sized recroom with a gas fireplace with stone mantle and Murphy bed, as well as a 3 pc bath, 4th bedroom and large laundry/utility room. Check out attached video tour! (id:61910)
Royal LePage NRC Realty
1435 Station Street N
Pelham, Ontario
Charming Character Home in the Heart of Fonthill. Step into this delightful 2-storey home, where character and charm meet modern living. Featuring 4 bedrooms, this residence offers ample space for family and friends. The expansive main floor living area is designed for entertaining, filled with natural light and warmth. Set on a large lot, the property boasts an inviting above-ground pool, perfect for summer gatherings and lazy afternoons in the sun. With no rear neighbors, you can enjoy your privacy while soaking in the peaceful surroundings. Located in the heart of Fonthill, you'll be just a short stroll from the lively Pelham Summerfest, making it easy to immerse yourself in the community. If you're looking for a home with personality and charm at a fantastic price, this is it! Come and experience all the unique features this home has to offer. (id:61910)
Coldwell Banker Advantage Real Estate Inc
6884 Devon Drive
Niagara Falls, Ontario
Prepare to be impressed at 6884 Devon Drive! This spacious, move-in-ready backsplit has been meticulously maintained and is nestled on a quiet, gorgeous street in Niagara Falls. Backing directly onto peaceful Charnwood Park - with no rear neighbours and a private backyard oasis, this property is sure to be a dream come true! Filled with natural light and thoughtful updates throughout, this home blends comfort, convenience and functionality seamlessly. Step inside and you're welcomed by an inviting living room that flows effortlessly into the dining room. With two skylights, in addition to the large windows, this space truly feels so bright, open and spacious. The adjacent kitchen, that was beautifully renovated in 2019, offers a light and airy feeling along with ample cabinetry and counter space. Equipped with enough room for a small breakfast nook or table, getting the kids fed before the day commences will be as simple as can be. Upstairs, the second level features three bedrooms including the expansive primary bedroom that has plenty of closet space. The recently renovated 4-piece bathroom (2023) compliments the overall fresh and modern feel of the home and provides an ideal spot to unwind after a long day. The lower level continues to impress with oversized windows and direct access to the backyard. The recreation room truly offers endless possibilities and could be used as a playroom, home gym, media area or perhaps to create a fourth bedroom. This level concludes with a 3-piece bathroom. The fourth level offers plenty of storage space, along with the laundry facilities. With a stunning backdrop of foliage and an inground pool that was redone in 2023, the backyard is where endless family memories will be made! Major updates include: shingles (2016), owned hot water tank (2019), windows (2010), furnace and central air (2011). You're invited to experience all that this property has to offer - love and precision have been combined to make a perfect family home! (id:61910)
Revel Realty Inc.
6301 Forest Ridge Drive
Niagara Falls, Ontario
Welcome to 6301 Forest Ridge Drive, located in one of Niagara Falls most exclusive and sought-after luxury neighbourhoods. Set among other executive homes, this freehold property offers the perfect combination of privacy, convenience, and low-maintenance living with no condo fees. Enjoy main floor living at its best, featuring bright open-concept spaces that flow out to a large elevated deck overlooking the backyard. With no rear neighbours, you'll enjoy peace, privacy, and plenty of outdoor space to relax or entertain. The lower level offers a full walk-out directly to the backyard, expanding your living and entertaining options. This location offers excellent access to major highways, quick connections to the QEW, and you're just minutes from the Queenston border crossing ideal for commuters or cross-border visits. Luxury Niagara living perfectly located, beautifully finished, and ready to welcome you home. For full details or to schedule your private showing, reach out anytime. (id:61910)
Coldwell Banker Momentum Realty




