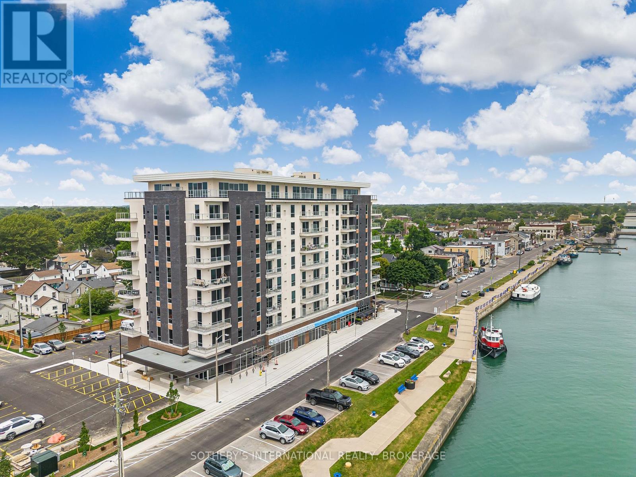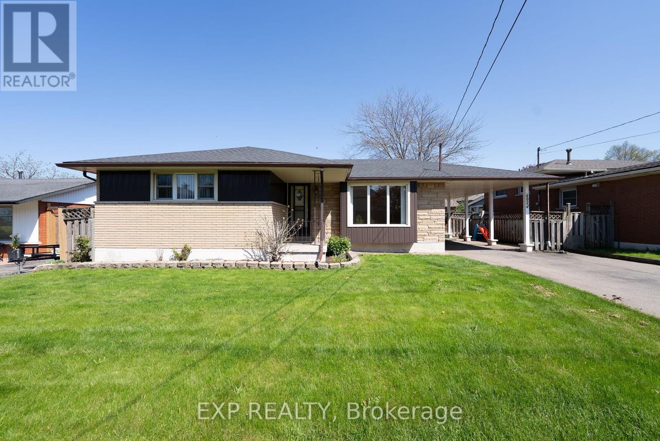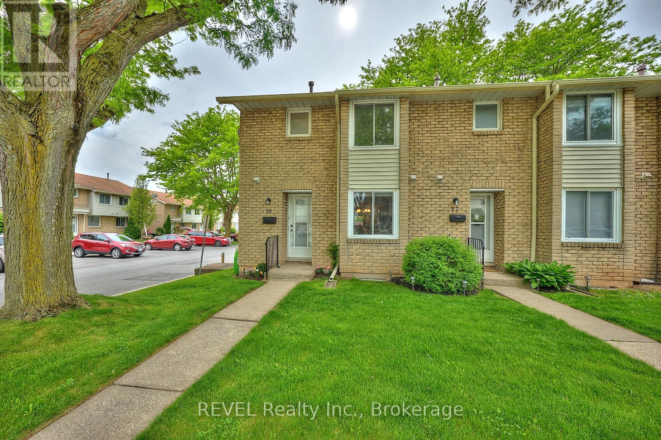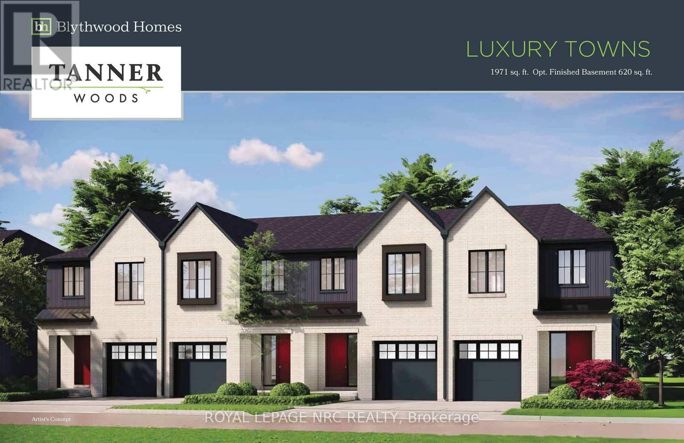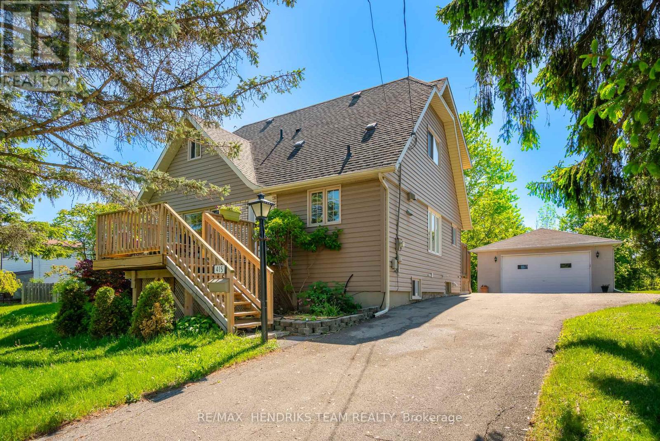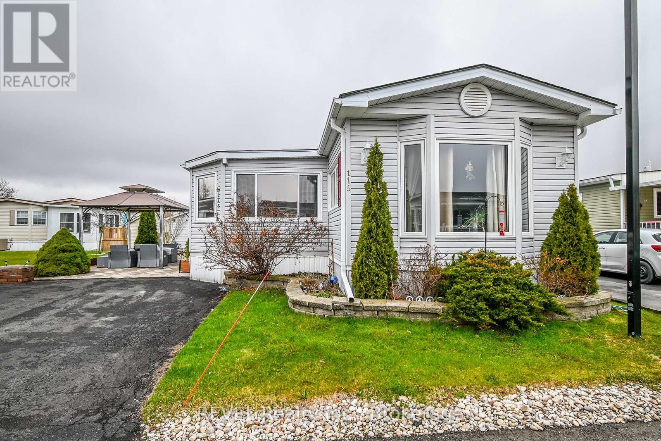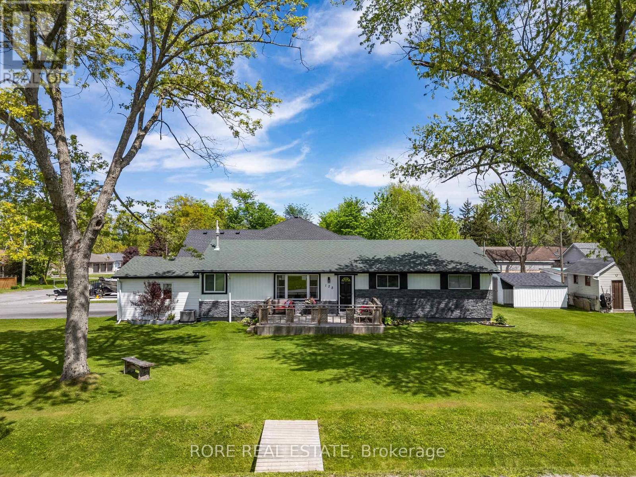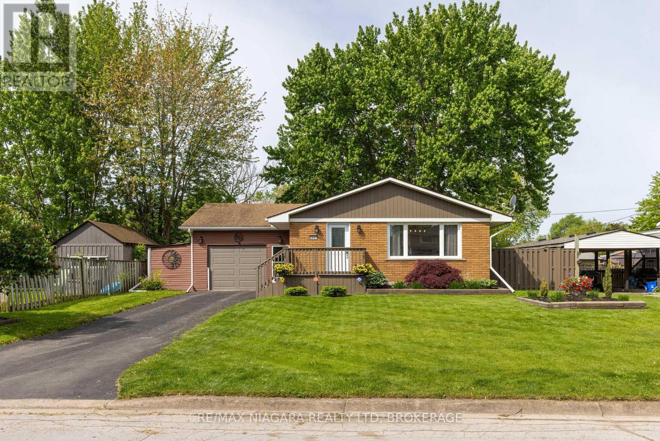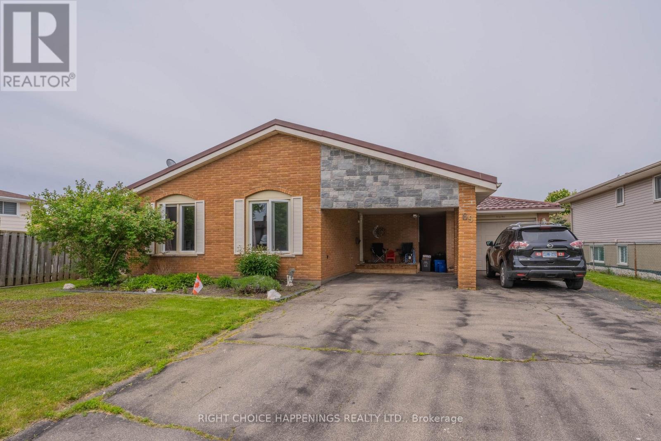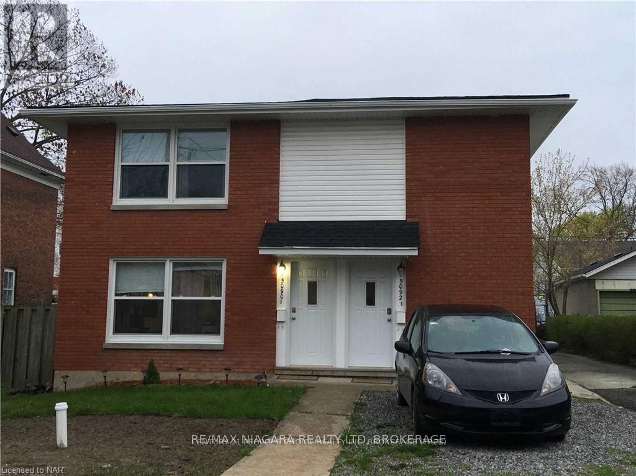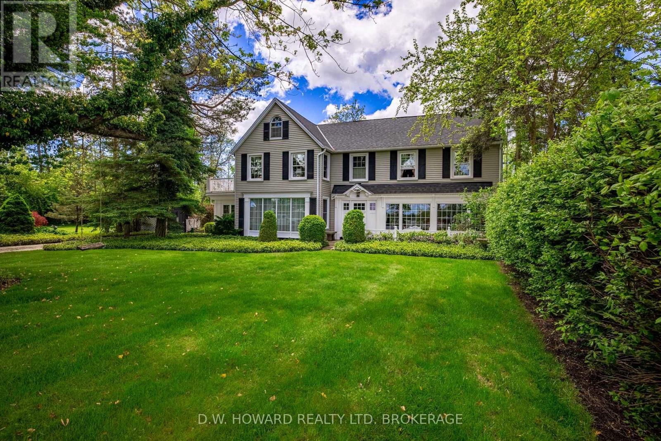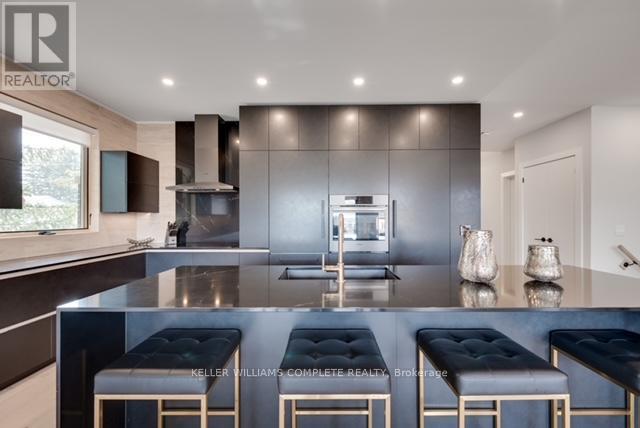61830 Regional Road 27
Wainfleet, Ontario
Welcome to your exquisite 48-acre country estate with over 1,900ft of waterfront. Design, function, privacy, and sophistication seamlessly come together with no detail missed. A treelined driveway winds its way to a stately home, while landscaped grounds and an elegant slate roof hint at exceptional craftsmanship that define every corner of this property. Four large outbuildings will catch your eye; perfect for storage, entrepreneurial, hobby & entertainment pursuits. Grand hallways, rich hardwood floors & floor-to-ceiling cabinetry invite you into spaces designed with practicality, comfort & entertaining in mind. Large banks of windows draw you in with natural light, framing views of the river & nature. You’ll immediately notice the high ceilings and wide doorways, built with accessibility in mind and workmanship that creates an inviting atmosphere of warmth. Superior appliances, one-of-a-kind granite island, expansive kitchen, butlery, summer kitchen, cold cellar and pantry are a master chefs dream! The distinguished study with wet bar, formal dining room and butlery set the stage for unforgettable gatherings, big and small. The main floor primary suite features a covered patio, walk-in closet, and spa-like ensuite. A second main floor bedroom with large closet, separate entrance, private covered patio and ensuite is perfect for guests to stay in comfort and privacy. The grand staircase and discreet elevator balance elegance with practicality. Venture upstairs to find four generously sized bedrooms, a well-appointed library and two additional bathrooms. The lower level is crafted for leisure, with a sprawling recreation room, gas fireplace, summer kitchen, media room, a utility room with eco-smart systems, and walk-up access to the heated garage & heated concrete parking pad ensuring year-round convenience. This home is a rare find for the discerning buyer looking for sophistication, space to explore pursuits and a peaceful retreat surrounded by unparalleled vie (id:61910)
Royal LePage NRC Realty
97 Queen Street
Fort Erie, Ontario
Discover the perfect investment opportunity in the heart of Fort Erie. This spacious large brick and concrete block 4-plex offers the ideal combination of versatility and potential income. With an attached carport and a detached 2-car garage, there are options to maximize your rental income. This property features four distinct units, catering to a variety of tenant needs. There's one cozy bachelor apartment, two spacious one-bedroom units, and a generous two-bedroom apartment. The third-floor one-bedroom apartment is a unique gem, offering exclusive access to a rooftop space with breathtaking views of the Buffalo skyline. Apartment #2 (Bachelor) $820, Apartment #1 (one bedroom) $850, Apartment #3 (2 bedroom) $769 and Apartment #4 (one bedroom) rent $1250 . Detached 2 car garage with separate units $100 each side. (currently vacant). All rents are all utilities included. Property has hot water gas heating & furnace is located in Unit 1. With a little vision and the potential to rent out individual garage bays, this investment promises both immediate returns and long-term value. Don't miss out on this chance to own a piece of Fort Erie real estate with incredible potential. Recent improvements include a new exterior staircase to 3rd floor, updated bathroom in apartment 4 and exterior has been painted. Operation costs are approximately $12,500 per year. (id:61910)
RE/MAX Niagara Realty Ltd
707 - 118 West Street
Port Colborne, Ontario
Waterfront living at its finest. With 3 bedrooms, two full baths, two balconies and two EV parking spaces, Suite 707 "The Pier" is east facing, directly overlooking the Welland Canal. This contemporary residence encompasses 1,366 square feet containing a custom white kitchen with quality cabinetry, upgraded quartz counters, under cabinet lighting, stainless steel appliances and a large island with counter seating. Additional notable features consist of a spacious walk-in closet along with a four-piece ensuite exclusive to the primary bedroom. An enclosed laundry room (with added storage and folding table) as well as a barrier-free second four-piece bathroom, add to the appeal of this distinct dwelling. The two EV parking spaces, with direct access to the side lobby entrance, and an exclusive, main floor storage locker are included with Suite 707. All windows are wired for electronic blind installation. South Port is a well appointed building with numerous amenities comprised of a social lounge, outdoor barbecue area and an elegant lobby featuring 14' ceilings and mail boxes. Residents also have access to a fitness room and bicycle storage. Entertain your guests in the party room, with kitchen, bathroom, lounge and dining area. Enjoy convenient interior access to the the ground floor commercial units including Pie Guys restaurant. Discover the unchartered charm of Port Colborne with the marina, beach, golf and shopping at your doorstep. Easy access to paved walking and cycling pathways. Immediate occupancy available. (id:61910)
Sotheby's International Realty
2636 Merrittville Highway
Thorold, Ontario
Escape to your own private retreat with this beautifully updated 3 bedroom, 2 bathroom home, set on nearly 3 acres of picturesque land. Thoughtfully renovated over the past 10 years, this property offers peace of mind with updates that include a newer furnace and air conditioner (2023), a spacious and bright kitchen (2018), updated washroom (2018), electrical upgrade (2020), doors (2024), windows (2014), cistern (2019), and a durable metal roof on both the house and the shop (2023). The lower level features a convenient ground floor walkout to an impressive covered outdoor living space, featuring a built in stone kitchen, a cozy sitting area around a stone fire table, mounted TV, an wood-paneled walls. Ideal for entertaining year round, this space is complemented by high ceilings with exposed beams and large windows to let in natural light. Perfect for relaxing or hosting guests in comfort. You'll love the professionally landscaped yard, with a gorgeous patio, covered front porch, and tasteful gardens. The detached garage/shop provides garage space with hydro and and a split heating/cooling unit, an office, storage space, and an attached chicken coop, and nice concrete pad in front for the kids to play hockey or ride their bikes. There is also a quaint cottage on the property-it needs some work, but has great future rental potential, or would make an amazing play house for the kids with a little TLC. With ample space to roam, relax, and grow, this property is country living at its finest-just waiting for you to call it home! (id:61910)
RE/MAX Niagara Realty Ltd
402 Kerman Avenue
Grimsby, Ontario
Have you ever thought, I really want to live in Grimsby, but even more specifically, the north end of Grimsby, near the water? Well here you go! 402 Kerman Ave is located just steps away from the views of Lake Ontario, and just 2 minutes from highway access to either Toronto or into the heart of Niagara region...perfect for the commuter or the weekend "let's go for a drive" type person! This home is filled with opportunities. Large family? There are 3 bedrooms and a full washroom located on the main floor of this bungalow. The lower level also boasts a bedroom, full washroom, hobby/office or workout room and a full size recroom! Are you an investor? The side separate entrance gives options such as renting out both floors or living on one floor and renting out the other. For the added bonus..if you move in sooner than later you can enjoy the private large in-ground pool this summer! A few personal touches from its new owner and 402 Kerman will be an absolute gem for years and years to come. (id:61910)
Exp Realty
76 - 6767 Thorold Stone Road
Niagara Falls, Ontario
This is it! Unit 76 of 6767 Thorold Stone Road is a beautifully updated and impeccably maintained end-unit townhome that is finished from top-to-bottom. Nestled in the highly sought-after Summerlea Acres community, this move-in-ready home offers a spacious and functional layout with three generously sized bedrooms on the second level, complemented by a recently renovated 4-piece bathroom (2024). As you step inside, you're welcomed by a bright kitchen featuring plenty of storage and counter space, along with a pass-through window that opens into the dining area, making it ideal for hosting. Just off the dining room is the spacious living room that comes equipped with sliding glass doors that open to your backyard oasis and provide a wonderful extension of the living space. Whether you're enjoying morning coffee on the composite deck, hosting friends under the gazebo or relaxing with your favourite book, this outdoor space will be your personal retreat. Tucked to the left of the front entrance is a 2-piece washroom, ideal for guests and everyday convenience. The fully finished basement (2022) offers a versatile recreation room - perfect for movie nights, a home office or play area. This level also comes equipped with a laundry room, sitting area and ample storage. The positioning of this unit within the complex is quite special - with ample surrounding green space and being within close proximity to visitor parking, it will be easy to fall in love with all this property has to offer! Additional, recent updates include: second level flooring (2022), kitchen countertop (2022), painted throughout (2022), all interior doors (2022), electrical panel and new outlets/switches (2022). With affordable monthly condo fees that include water, lawn care and snow removal, this home offers a stress-free lifestyle. Located moments away from schools, parks, public transit and highway access, this location is ideal for anyone looking to enjoy the best of what Niagara Falls offers! (id:61910)
Revel Realty Inc.
84 Tanner Drive
Pelham, Ontario
Fonthill's newest development, Tanner Woods, TO BE BUILT - New Freehold 2 Storey townhomes, Luxury, elegant, modern features, quality built homes by Niagara's award winning Blythwood Homes,1971 sqft of living space, 3 Bedrooms, 3 bathrooms, 9 ft ceilings on the main floor, bright open spaces for entertaining and relaxing. Eat-in kitchen island/breakfast bar and garden doors off the Living room to rear porch, 2pc guest bathroom. 2nd level with primary bedroom, 4pc ensuite bathroom, walk-in closet, Loft area, upper level laundry room, 2 more bedrooms and 4pc bathroom. The full-height basement with extra-large window is unfinished with an additional 620 sq.ft for a future rec room, bedroom and 3pc bathroom. Exterior features include planting beds with mulch at the front, fully sodded lot in the front and rear, poured concrete walkway at the front and single wide ashphalt driveway leading to the single car garage. High efficiency multi-stage furnace, tankless hot water (rental). Located at the end of Tanner Drive. Welcome to Fonthill, walking distance to the Steve Bauer Trail, biking, hiking, close to the shopping, amenities, schools. Easy access to the QEW to Toronto, Niagara Falls. Enjoy The Best Wineries, and Golf courses Niagara has to offer! There is still time for a buyer to select some features and finishes! (id:61910)
Royal LePage NRC Realty
86 Tanner Drive
Pelham, Ontario
Fonthill's newest development, Tanner Woods, TO BE BUILT - New Freehold 2 Storey townhomes, Luxury, elegant, modern features, quality built homes by Niagara's award winning Blythwood Homes,1971 sqft of living space, 3 Bedrooms, 3 bathrooms, 9 ft ceilings on the main floor, bright open spaces for entertaining and relaxing. Eat-in kitchen island/breakfast bar and garden doors off the Living room to rear porch, 2pc guest bathroom. 2nd level with primary bedroom, 4pc ensuite bathroom, walk-in closet, Loft area, upper level laundry room, 2 more bedrooms and 4pc bathroom. The full-height basement with extra-large window is unfinished with an additional 620 sq.ft for a future rec room, bedroom and 3pc bathroom. Exterior features include planting beds with mulch at the front, fully sodded lot in the front and rear, poured concrete walkway at the front and single wide ashphalt driveway leading to the single car garage. High efficiency multi-stage furnace, tankless hot water (rental). Located at the end of Tanner Drive. Welcome to Fonthill, walking distance to the Steve Bauer Trail, biking, hiking, close to the shopping, amenities, schools. Easy access to the QEW to Toronto, Niagara Falls. Enjoy The Best Wineries, and Golf courses Niagara has to offer! There is still time for a buyer to select some features and finishes! (id:61910)
Royal LePage NRC Realty
415 Riverside Drive
Welland, Ontario
Welcome to 415 Riverside, a stunning carpet-free home that seamlessly combines comfort and luxury. This immaculate 3+1 bedroom, 4-bathroom residence has been meticulously maintained and is ready for you to move right in. The good-sized bedrooms are perfect for family living, and the master suite offers a private retreat with its own ensuite bathroom and a spacious walk-in closet. The updated kitchen is a chefs dream, featuring sleek stainless steel appliances, elegant granite countertops, and a built-in microwave. As you cook and entertain, you'll be treated to breathtaking views of the serene Welland River, right from your kitchen window. The main floor offers a great layout for family living and hosting guests, while the finished basement provides an additional bedroom ideal for guests or a home office. The lower level also boasts a finished laundry room and an additional living area with a cozy gas fireplace, offering extra space for relaxation. For moments of ultimate relaxation, unwind in your own private sauna. The home also features a water softener, reverse osmosis system in the kitchen & LED lighting. Step outside into your backyard oasis, where an on-ground pool and deck await perfect for enjoying warm summer days or hosting gatherings. The massive double detached garage offers abundant space for vehicles, storage, or a workshop. With its prime location and thoughtful design, this home is a true gem, offering a lifestyle of comfort and convenience that you wont want to miss. (id:61910)
RE/MAX Hendriks Team Realty
115 - 3033 Townline Road
Fort Erie, Ontario
Enjoy the best of Adult Living at 3033 Townline Rd Unit 115 Step into modern comfort with this beautifully updated home featuring spacious primary rooms that offer a bright and welcoming atmosphere. Move-in ready and thoughtfully designed, this home is nestled in desirable Black Creek Leisure Homes and adult lifestyle community that combines convenience with charm. Spacious, stylish and full of perks! This beautifully designed home features large primary rooms, an open-concept living and kitchen area, and convenient in-suite laundry. The oversized primary bedroom easily accommodates a California King bed, with plenty of space left for a cozy sitting area by the gas fireplace. The expansive bathroom includes double sinks for added comfort and convenience. Located in the sought-after Black Creek community, you'll enjoy access to incredible amenities including not one, but two saltwater pools (indoor and outdoor), a lively recreation center with a full calendar of volunteer-led activities, and a clubhouse complete with a kitchen, billiard room, library, a large hall for gatherings, and a smaller space for more intimate events. Outdoor enthusiasts will love the current tennis courts, soon to be updated with brand-new pickleball courts! There's never a dull moment at Black Creek there's always something to do and a friendly community to enjoy it with. Don't miss your opportunity to join this vibrant lifestyle-call today for a full list of amenities and to book your private tour! (id:61910)
Revel Realty Inc.
128 Cook Avenue
Fort Erie, Ontario
This home is all about an easy lifestyle! A bungalow with everything on one level, effortless to maintain and with loads of updates that provide peace of mind! Nothing to do, but move in! The main living area offers an open concept design that flows seamlessly from the kitchen to the living room and dining area. The primary bedroom is spacious and includes an ensuite bathroom. Across the hall from the primary bedroom you will find two additional guest bedrooms. The main floor laundry/utility room provides convenience and additional storage space. The insulated garage has skylights that let in loads of natural light. The garage leads directly into the home so need to park outside on those cold winter days! The extra wide driveway allows ample space to park a number of cars or recreational vehicles. The back deck provides the perfect spot to entertain friends or sit and relax after a long day. And with being so close to the lake, there are days you can actually hear the waves while sitting on the deck. Some of the many upgrades include a brand-new carpet in the living room (2025), a furnace & A/C (2021), on demand hot water, electrical panel (2021), updated bathrooms, paved driveway (2023), exterior stone & some siding (2022), generlink (2023) and kitchen counters (2024). Live in this desirable community and come to see what Ridgeway is all about; A close community with amazing local amenities, beautiful beaches, local senior clubs, some of the best restaurants around and excellent schools, what more could you want!!! (id:61910)
Rore Real Estate
8401 Breadner Crescent
Niagara Falls, Ontario
AWESOME CHIPPAWA BUNGALOW ON A LARGE LOT. This beautiful home features 3 bedrooms, 1.5 bathrooms, over sized attached single car garage with bonus entertaining space, separate entrance and a fully finished basement. The main floor features a bright & open front living room currently used as a dining room, galley kitchen and dining room area plus 3 bedrooms with closets and main 4-piece bath with tub & shower. Basement is fully finished with a large rec room with gas fireplace, storage room, laundry room and 2-piece bathroom. The attached garage doubles as an amazing entertaining space with bar area, and a 200 sqft TV/sports watching room with sliding doors out to your private rear deck and beautiful yard. All kitchen appliances plus washer & dryer included. Updates include; freshly painted throughout, new front & side doors, 100 amp breaker panel. This home is move-in ready. Don't miss out on this opportunity! (id:61910)
RE/MAX Niagara Realty Ltd
3888 Terrace Lane
Fort Erie, Ontario
Location offers incredible views over Lake Erie from a top this outstanding hill location. Much is offered here with a structure and a number of lots being sold in one package. A complete outline of what is available is within the pictures provided. Seldom available is an opportunity such as this to really enjoy water views in this capacity. The wonderful revamped boat launch, small park and beach are steps away on the road entrance. This unique property is exciting in its possibilities alone. (id:61910)
D.w. Howard Realty Ltd. Brokerage
507 - 16 Wood Street
St. Catharines, Ontario
Experience Effortless Living and Refined Style in this Beautiful Penthouse Suite at Fairview Condos. Situated in a quiet, well-constructed building with ICF walls for excellent soundproofing and efficiency, this bright and airy south/east facing unit enjoys sunlight throughout the day and a covered balcony with views of Lancaster Park. The suite is thoughtfully designed with accessibility in mind, featuring 36-inch wide doors throughout, ensuring ease of movement and comfort for all residents. The primary bedroom boasts a generously sized walk-in closet and a private ensuite. A spacious den with a closet serves perfectly as a second bedroom or home office, positioned at the opposite end of the suite for added privacy. At the heart of the home is an open-concept living room opening into the stylish kitchen, complete with quartz countertops, sleek stainless steel appliances, and a kitchen island that seats four. Enjoy year-round climate control with individually regulated heating and cooling, and a heated, well-lit garage with main-floor access that adds rare convenience during every season. Additional perks include a private storage locker, access to a stylish party room, and a welcoming sense of community throughout the building. Just steps from Fairview Mall, parks, grocery stores, and with quick access to the QEW, this stylish residence offers the perfect balance of comfort, location, and lifestyle. (id:61910)
Boldt Realty Inc.
69 Elmvale Crescent
Port Colborne, Ontario
Welcome to this beautiful 3-bedroom, 2-bathroom brick back-split nestled in one of the areas most sought-after, mature tree-lined neighbourhoods. Situated on a generously sized lot, this home offers the perfect blend of space, comfort, and character. Step into a bright and functional layout thats ideal for families and entertainers alike. The backyard is perfect for summer barbecues, gardening, or simply relaxing. The lower level is a showstopper: a spacious rec room designed for entertaining, complete with a cozy fireplace, full wet bar, and direct walkout access to the backyard. Additional features include a single-car garage, ample storage, and the charm and curb appeal only a classic brick home can offer. (id:61910)
Right Choice Happenings Realty Ltd.
5090 Mcglashan Crescent
Niagara Falls, Ontario
Welcome to 5090 McGlashan Crescent a legal duplex nestled on a quiet crescent in the heart of Niagara Falls, just minutes from the Fallsview district, GO transit, shopping, schools, and all major amenities. This well-maintained property offers two fully self-contained units (identical to each other), each with spacious bedrooms, separate kitchens, living and dining areas, and full bathrooms. Both units are currently tenanted with tenants open to staying, making this an ideal turnkey investment.Additional features include separate hydro meters, two water heaters, and separate entrances for each unit providing ease for landlords and privacy for tenants. Enjoy 5-car parking in the rear and 2 more in the front, plus recent updates including newer windows and professional maintenance with permits in place.Whether youre an investor or looking for a mortgage-helper setup, this property checks all the boxes for value, location, and long-term potential. (id:61910)
RE/MAX Niagara Realty Ltd
60 Waterview Lane
Grimsby, Ontario
Welcome to your lakeside paradise. This exquisite waterfront townhome offers a once-in-a-lifetime opportunity to indulge in the ultimate blend of luxury, tranquility, and natural beauty. Nestled on the serene shores of Lake Ontario, this stunning townhome boasts breathtaking panoramic views of the glistening waters and the picturesque landscape and beyond. Located in Grimsby on the Lake with beach access, a waterfront trail and close to Fifty Point Marina. Fantastic location for commuters. Private patio/deck area & walkout from lower level to the waterfront. Fully finished with over $75,000 in upgrades. The main level offers an upgraded modern kitchen with quartz counters, pot drawers, undermounted lighting, built in microwave and high-end stainless appliances. Large great room with electric fireplace and dining area with walkout to the private deck space. Upgraded hardwood floors and staircase to upper level featuring a lake facing primary suite with beautiful en-suite with upgraded bath tub, custom shower, double sink vanity plus two additional bedrooms, second full 4-pc bath and laundry room. Lower level features oversized living area with a walk out to rear patio directly overlooking the lake, upgraded vinyl floors, 2-pc bath and storage room. Walking distance to proposed new GO station & easy QEW access. Indulge in a lifestyle that combines the best of both worlds - the tranquility of lakeside living and the convenience of urban amenities. (id:61910)
RE/MAX Niagara Realty Ltd
1861 York Road
Niagara-On-The-Lake, Ontario
LOCATION! LOCATION! Live in the heart of Niagara Wine Country. Located between the Villages of Queenston and St. David's. This cozy 2 bedroom, 1 bath Bungalow is nestled on a large 1.29 acre treed lot backing onto the Niagara Escarpment. Take a stroll or bike ride to Queenston Heights Park and the Niagara River Parkway. Close proximity to Wineries, Restaurants, Golf Courses, Shopping and the Queenston/Lewiston USA Border Crossing. Updates include shingles (2012), Vinyl Siding (2010), Furnace (2010). Upgraded insulation in the Attic and Walls. Renovate and Move In or build your Dream Home at this great location. House and all inclusions being Sold in "AS IS,WHERE IS" condition. (id:61910)
Royal LePage NRC Realty
405 - 365 Geneva Street
St. Catharines, Ontario
Carefree living at "The Parkland!!" Morning sunlight fills this 2 bedroom unit on the fourth floor which features a welcoming entrance, spacious, bright living room, updated kitchen, built-in dishwasher, dining area, and patio door to your large, private balcony! The primary bedroom is large with a walk in closet and a large window, the 2nd bedroom is also a great size! The bathroom has updated tub/shower and toilet . Appliances are included with the unit and also features an suite storage room.The common areas of The Parkland are yours to enjoy and include a welcoming sitting area and library, well equipped fitness room, party room, bike room, laundry room, elevators, lots of visitor parking, and a beautifully landscaped green space with a gazebo area. Walking distance to city services such as public transit, shopping, restaurants, parks, and minutes to downtown, Lake Ontario, QEW and the beach. (id:61910)
RE/MAX Garden City Realty Inc
4073 Fracchioni Drive
Lincoln, Ontario
End Unit Freehold 2 Storey Townhome With Walkout Basement, Just 5 Years Old. Ravine Lot. Custom Main Floor Layout. Located In Lincoln-Beamsville Downtown Close To Go Transit Station, Parks And Highway QEW. 9Ft High Main Floor Ceiling. Stained Oak Hardwood In Main Hall/Living/Dining /Family Room, Stained Oak Handrail/Pickets. Upgraded Kitchen And Flush Breakfast Bar. EXTRAS: SS Appliances, Window Coverings, Walkout Basement Premium. Separate Family Room And Living/Dining Room. Lots Of Natural Light (id:61910)
Keller Williams Complete Realty
97 Port Robinson Road
Pelham, Ontario
This beautifully designed home offers the perfect blend of elegance and functionality. The main floor features two spacious bedrooms and two full bathrooms, all finished with sleek, modern touches. The open-concept layout is ideal for entertaining, showcasing a stylish kitchen and bright, airy living spaces that create a warm and inviting atmosphere.Adding to its appeal, the property includes a completely separate lower unit with two additional bedrooms and a five-piece bathroom, as well as in-suite laundry. With its own private entrance and thoughtfully designed amenities, this lower level is perfect for multi-generational living, generating rental income, or hosting extended family and guests. It mirrors the main floors modern aesthetic, offering both comfort and privacy.Located just minutes from parks, walking trails, shopping, dining, and top-rated schools, this exceptional home offers the perfect blend of style, comfort, and convenience. (id:61910)
Revel Realty Inc.
3689 Niagara Boulevard
Fort Erie, Ontario
Classic Niagara Parkway built in 1922. Its charm and pride of ownership highlight this spectacular waterfront opportunity. This unique package includes the large main home, second dwelling and a separate vacant lot with 100 feet frontage. The main home offers much in size, style and overall quality throughout. The attached professional pictures provide a beautiful offering of the many features, exceptional views, large rooms, outdoor balcony, large 2 plus garage and inviting entrance with curb appeal galore. The second home is very well designed and sits on the large winding creek, so attractive in its own right. This is certainly a property that can be viewed in great confidence. This home can be purchased with a separate attached parcel of 67.14 acres. This provides a further 238 feet frontage on the Niagara River and is offered with this above package at a total combined price of 3.9 Million. This seldom available opportunity welcomes your calls and questions alike. The new buyer will need to verify all future building requirements in both that of the adjoining building lot and 3rd parcel if so desired. Please do not hesitate to contact us about 3689 Niagara Parkway as it will not disappoint in making many future memories. (id:61910)
D.w. Howard Realty Ltd. Brokerage
Lot 5 Gorham Road
Fort Erie, Ontario
Introducing a brand new, custom-built home in the charming Ridgeway community. This stunning home will feature hardwood and tile flooring throughout the main floor. Main floor also features stunning kitchen with quartz countertops and oversized island overlooking the spacious living room with gas fireplace. Primary bedroom designed with large custom walk in closet and ensuite. On the main level you will also find one extra bedroom, 4pc bathroom and main floor laundry room. It doesn't stop there this custom to be built home will come with a finished basement! Entering the lower level you will find vinyl and tile throughout for added durability. The family room possess another gas fireplace, bedroom and bathroom. Embark on the journey of selecting your tailor-made residence. Your dream home awaits your personal touch - come and choose the custom dwelling that perfectly aligns with your vision and lifestyle. (id:61910)
Keller Williams Complete Realty
149 Strathcona Avenue N
Hamilton, Ontario
RARE TRIPLEX IN WEST HAMILTON! Turnkey 3-Unit Multi-Family Property! PRIME LOCATION in the Trendy Strathcona Neighbourhood. Renovated in 2015 and 2019 with Many Upgrades. Steps to West Harbour GO, Locke St, Dundurn Castle, James St N Arts District, and Bayfront Park's Scenic Vistas. Excellent 403 Access from York St, King St W, and Main St E. Safe, Family-Friendly Neighbourhood. Offering **full vacant possession** for maximum flexibility! Over 2200 sq ft of finished living space. **Includes 3 parking spaces** with potential for a 1-2 car garage at the rear. Private Rooftop Patio on Top Floor Unit, Garden Space, and Entertaining Spaces. New Zoning Bylaw Allows for Rear Accessory Suite for Extra Cashflow. A Fantastic Investment in a Location That Offers It All. Own a Lucrative 3-Unit Residence - Investment or House Hack. Don't Miss Your Chance to Secure This Rare Find in One of Hamilton's Most Sought-After Neighbourhoods! (id:61910)
Keller Williams Complete Realty




