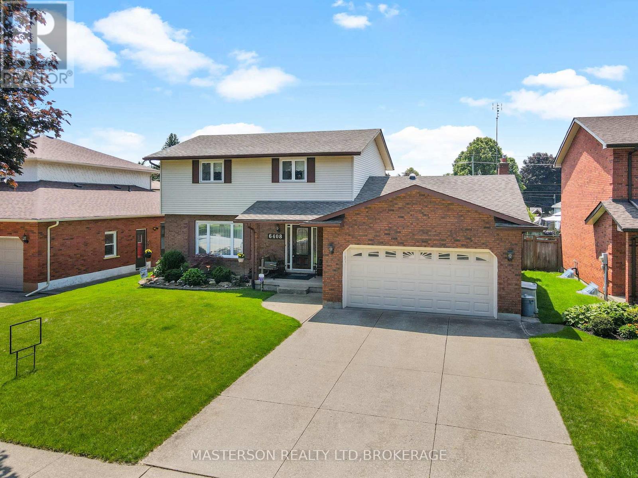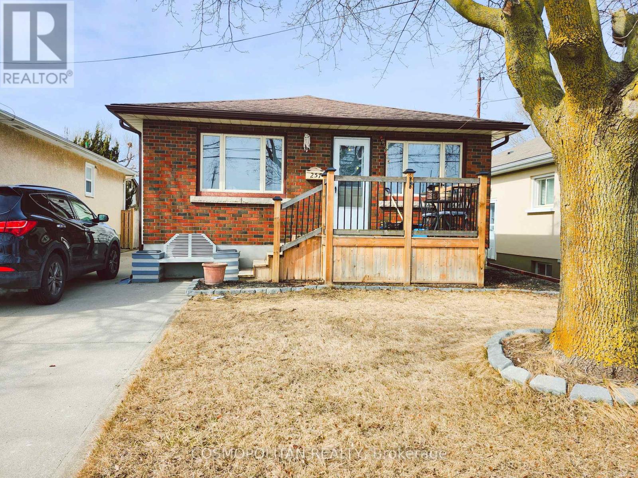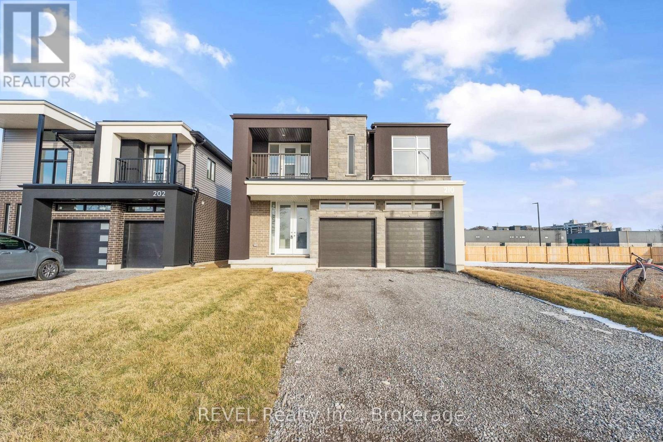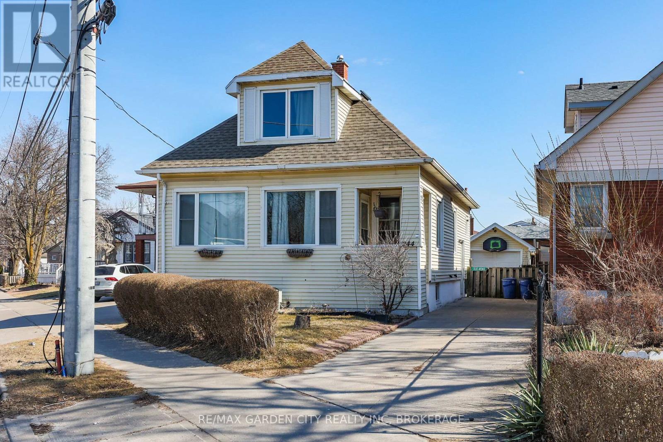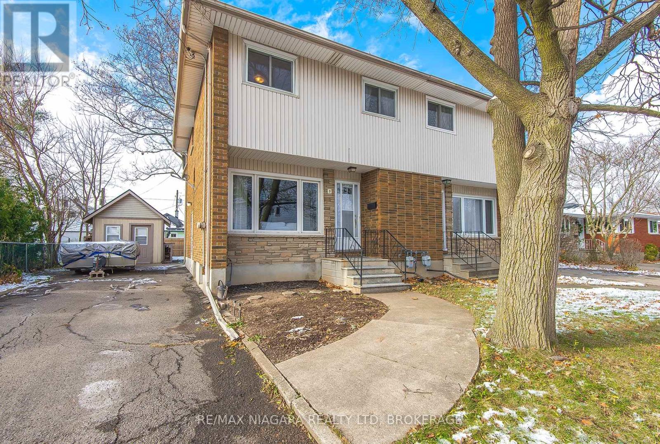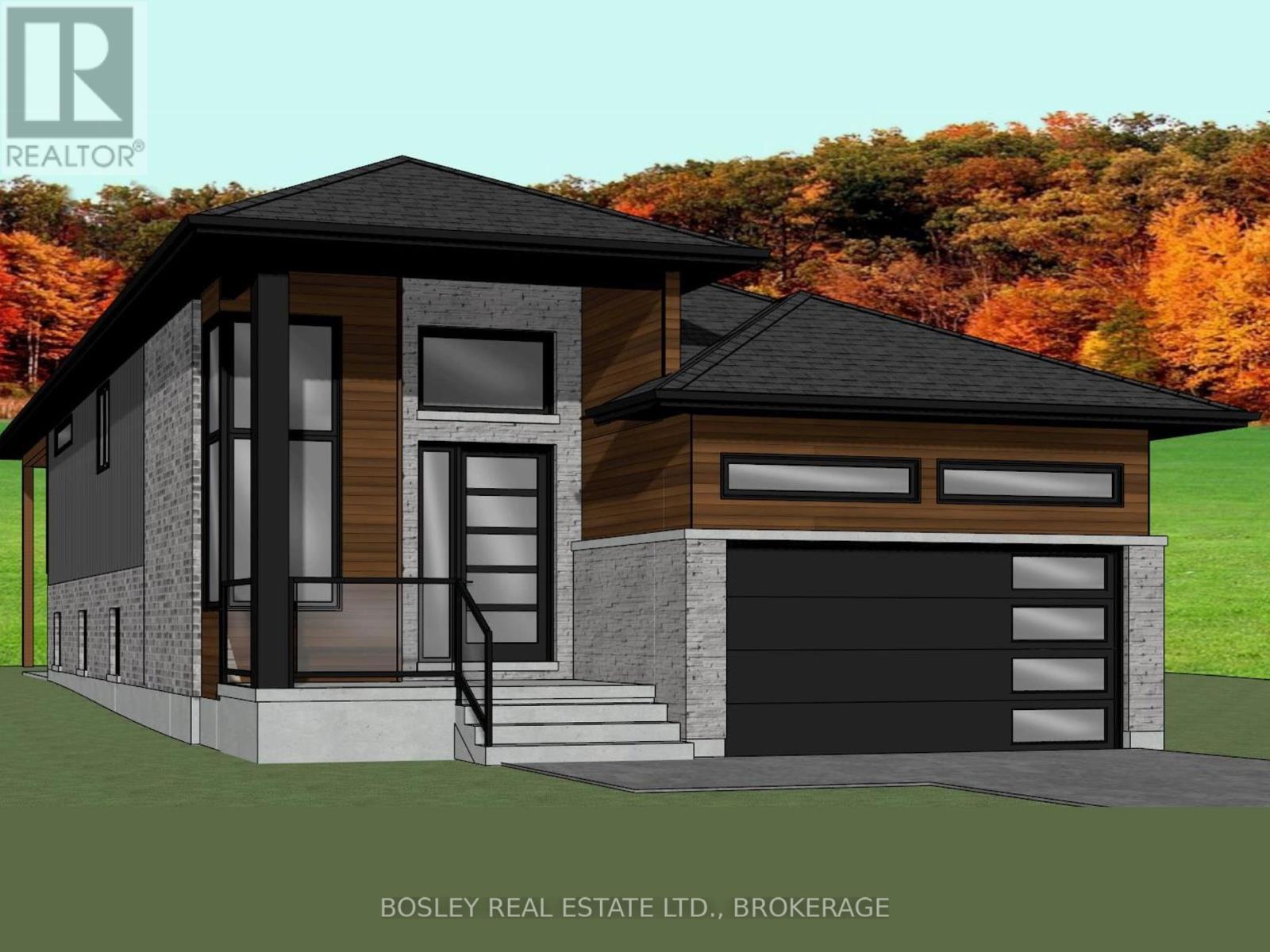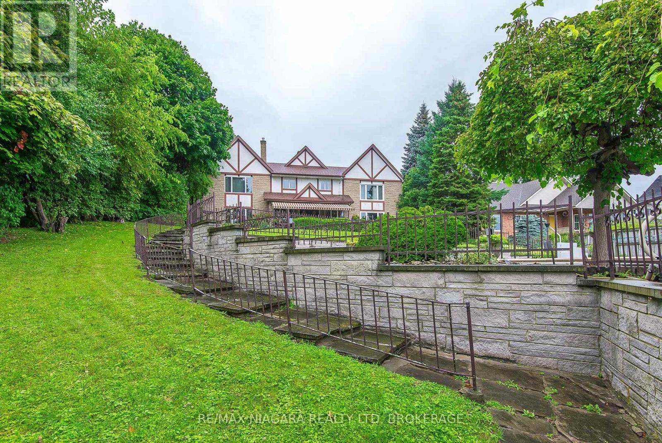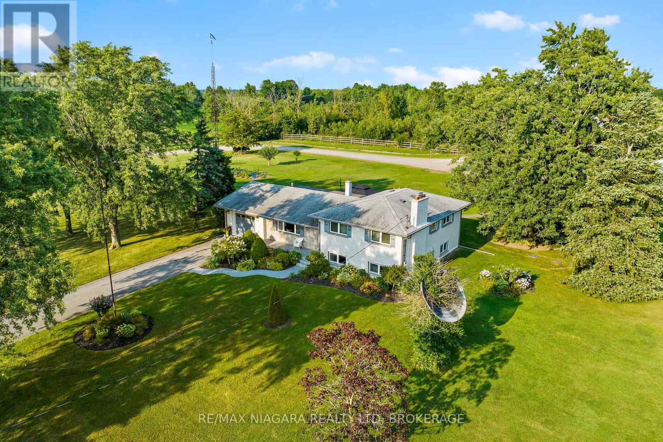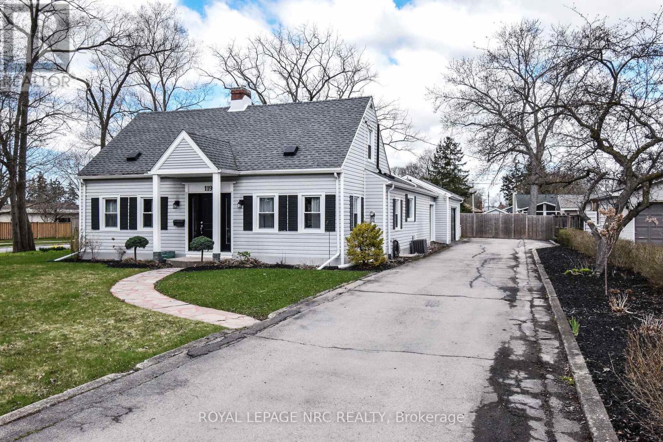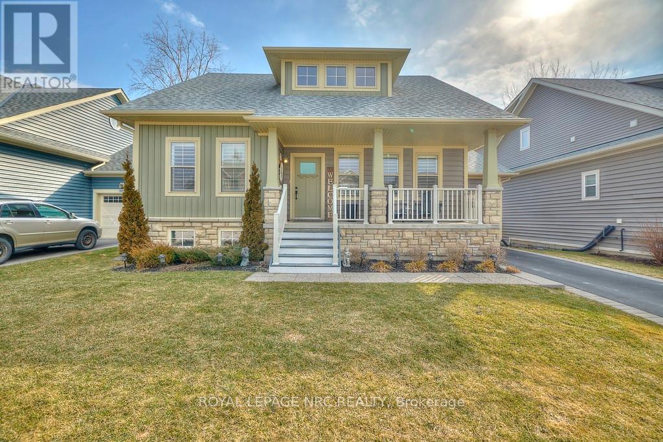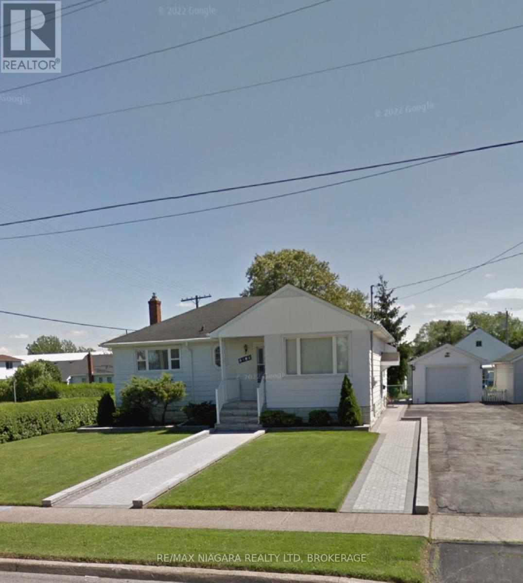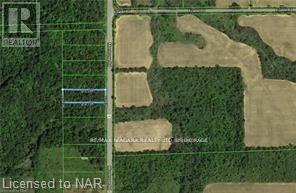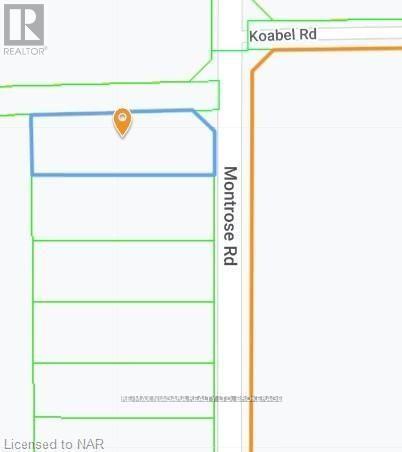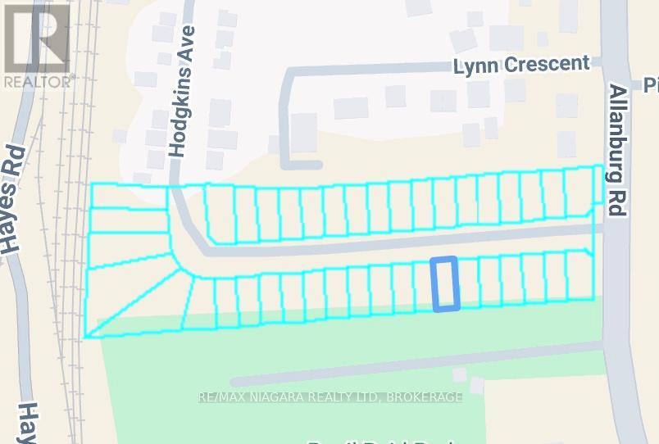6408 Galaxy Drive
Niagara Falls, Ontario
CUSTOM BUILT HOME IN NORTH END SOLAR SUBDIVISION.WELL MAINTAINED AND UPDATED 4 BEDROOM 2 STORY ON A 60 X 132 FT LOT. THE KITCHEN FEATURES NEWLY PAINTED CABINETS, WITH A GRANITE COUNTER TOP, AND AN ISLAND EATING STATION. THE KITCHEN FEATURES A NEW FRIDGE, STOVE, AND BUILT IN MICROWAVE. NEW LAMINATE FLOORING STARTS AT THE FRONT ENTRANCE, GOES INTO THE KITCHEN AND CONTINUES INTO THE MAIN FLOOR LAUNDRY ROOM. THE MAIN FLOOR ALSO FEATURES A SEPARATE FORMAL DINING ROOM AND A LIVING ROOM. THE KITCHEN OVERLOOKS THE SUNKEN FAMILY ROOM. THE FAMILY ROOM ACCESS THE ATTACHED FOUR SEASON SUN ROOM THROUGH DOUBLE FRENCH DOORS. THE SUN ROOM HAS A HOT TUB, AND GAS FIREPLACE. THE WINDOWS AND DOORS OVERLOOKING THE INGROUND POOL HAVE ALL BEEN RECENTLY UPDATED, AND THEY ARE ACCENTED WITH NEW BLINDS. THERE IS A COVERED DECK ACCESSED FROM THE END OF THE SUN ROOM, WITH A BBQ/SITTING AREA. THE FULLY FINISHED BASEMENT HAS A NEW BAR WITH STOOL SEATING AND A TV. THE MAIN BASEMENT REC ROOM FEATURES THEATER SEATING AND LARGE SCREEN TV. THERE ARE FOUR BATHROOMS , A TWO PIECE ON THE MAIN FLOOR, A THREE PIECE EN SUITE, A TWO PIECE IN THE BASEMENT AND A THREE PIECE ON THE SECOND FLOOR WITH A NEW OVER SIZED WALKIN SHOWER WTH A SEAT. THIS QUIET NEIGHBOURHOOD IS CLOSE TO SCHOOLS, SHOPPING, CHURCHES, PARKS, PLAYGROUNDS, AND HWY ACCESS. (id:61910)
Masterson Realty Ltd
257 Grantham Avenue
St. Catharines, Ontario
Welcome to 257 Grantham Avenue! This lovely 2 bedroom bungalow is centrally located in Garden City St.Catharines, conveniently around the corner from the QEW. Within walking distance you will find ample amenities in this well established neighbourhood. Walking distance from schools, two parks, three grocery stores, and many food options! This lovely and well maintained home is perfect for a first-time home buyer or someone who wants to downsize. The house has two bedrooms upstairs with an additional bachelor unit in the basement. Upstairs you will also find a large eat-in kitchen open to the living room, 3-piece bathroom and laundry room with storage space. The home has the potential to generate rental income in the finished basement unit that also features a large amount of storage space. This bachelor style basement unit also has a separate entrance from the side of the house, a large kitchen and washroom. Enjoy the backyard with it's cement patio area with natural gas hook up for your BBQ and garden area. The high ceiling detached garage is a perfect spot for car lovers, a handyman or simply to store all your goods. (id:61910)
Cosmopolitan Realty
210 Wellandvale Drive
Welland, Ontario
Welcome to 210 Wellandvale Drive. This beautiful brand new home, built by Cairnwood Homes is conveniently located in North Welland. Offering 5 spacious bedrooms and 4.5 bathrooms above grade, plus a fully finished basement with a separate entrance, 2 additional bedrooms and 1 more bathroom. This home is perfect for large families or multi-generational living. Designed with sleek and contemporary finishes, the open-concept layout is bright and inviting, making it ideal for entertaining. Conveniently located close to the highway, Seaway Mall, grocery stores, and just minutes from Fonthill, this is a rare opportunity to own a brand new home in a fantastic neighbourhood. . Don't miss out, schedule your private tour today! (id:61910)
Revel Realty Inc.
244 Niagara Street
St. Catharines, Ontario
NORTH END ST. CATHARINES, MAINTENANCE FREE 3+1 BEDROOM, 1 STOREY HOME WITH PRIVATE CONCRETE DRIVE, DETACHED GARAGE, PATIOS, FENCED YARD. MAIN FLOOR BEDROOM, KITCHEN, DINING ROOM, LIVING ROOM, 4PC BATH WITH CLAW FOOT TUB, ENCLOSED FRONT PORCH. 2 LARGE BEDROOMS UPSTAIRS, FULL BASEMENT WITH REC ROOM, BEDROOM, 3PC BATH, LAUNDRY AND STORAGE. EASILY MADE INTO AN INLAW APT WITH SIDE DOOR ENTRANCE. 100 AMP BREAKERS, FAG, CA. EASY HWY ACCESS FOR THE COMMUTER AND JUST A WALK AWAY FROM PARKS, CHURCHES, DELIS, RESTAURANTS, SHOPPING AND ALL AMENITIES. (id:61910)
RE/MAX Garden City Realty Inc
259 Dufferin Street
Fort Erie, Ontario
Built in 1916, this home located at 259 Dufferin Street in the historical Bridgeburg section of Fort Erie, features both old world classic charm with modern conveniences and upgrades. The formal dining room is perfect for hosting dinner parties and family gatherings, while the new spacious galley kitchen features 28 drawers and 12 cabinets, the latest appliances and stylish finishes -- a chef's dream! This home features three well-appointed bedrooms ensuring ample space for rest and relaxation, as well as newly updated one and a half bathrooms, for the convenience and comfort for all family members and guests. The enclosed front porch provides a welcoming entryway and a cozy spot to enjoy your morning coffee or watch the evening sunsets. The full basement offers plenty of storage space and potential for a variety of uses. Outside you'll find a large yard featuring colourful perennials, and also offering ample room for a garage providing extra storage and parking options. The 15x30 above-ground pool, complete with a new liner and pump, is perfect for summer fun and relaxation under the 10x12 Sojag gazebo. The Generac generator ensures you are always prepared for any power outages, offering peace of mind year-round. Situated close to the busy Bridgeburg downtown section of Fort Erie, this home offers the convenience of city living along with the tranquility of a residential neighbourhood. The Niagara River is within walking distance to enjoy leisurely strolls and enjoy scenic views. Schedule a viewing today of 259 Dufferin Street and experience all this property has to offer. (id:61910)
RE/MAX Niagara Realty Ltd
5 Glen Avenue
St. Catharines, Ontario
Charming Two-Storey Family Home with In-Law Potential! Welcome to this delightful two-storey family home, offering the perfect blend of comfort, convenience, and opportunity. Boasting 3 spacious bedrooms and 2 full bathrooms, this home is designed for practical living with room for everyone. The full basement with a separate entrance opens up endless possibilities, making it ideal for in-law living, a rental unit, or even your dream home office setup. Situated in a prime location, this property is close to all amenities, including the GO station, major highways, shopping centers, public transit, and more. Commuting and daily errands have never been easier! Step outside and enjoy the spacious yard, perfect for hosting gatherings or unwinding after a long day. A large shed provides extra storage, while the single private driveway ensures ample parking space. Dont miss out on the chance to make this versatile and inviting property your own. (id:61910)
RE/MAX Niagara Realty Ltd
4850 Hillside Drive
Lincoln, Ontario
An Unparalleled Estate of Elegance and Prestige! Perched atop 4.94 acres of pristine landscape, this extraordinary estate commands breathtaking panoramic views of rolling vineyards, the Toronto skyline, and Lake Ontario. A masterpiece of architectural grandeur and contemporary refinement, this residence offers an unrivalled level of sophistication, where every detail has been meticulously curated to exude timeless luxury. Step inside to an atmosphere of uncompromising elegance, where a sweeping grand staircase sets the tone for the magnificence that unfolds within. The expansive chefs kitchen is a culinary sanctuary, featuring multiple islands, a commercial-grade refrigerator, a built-in pizza oven, and sweeping vineyard vistas, seamlessly flowing into the formal dining room and great room adorned with exquisite built-in cabinetry. A private main-floor office ensures work-from-home excellence, while the indoor pool and jacuzzi spa offers a year-round retreat! Make your way upstairs to the primary bedroom complete with his-and-her walk-in closets, a spa-inspired five-piece ensuite bathroom, and a private balcony that frames uninterrupted views of the lake and skyline. Three additional generous size bedrooms provide opulent accommodations for family and guests. Designed for the ultimate in luxury and entertaining, the estates expansive outdoor terraces, tennis court, manicured vineyards, and serene patios create an ambiance of secluded refinement. A circular interlock driveway, two-car attached garage, and a three-car detached garage provide ample space for a distinguished collection of vehicles and storage. Also found on the premise is a separate 2 bedroom, 1 bathroom coach house featuring a full kitchen, and a living/dining area; exceptional privacy for guests or additional accommodations for family to live on site! This is not just your new home - it is your new lifestyle, where the serenity of nature meets the pinnacle of luxury! Welcome Home! (id:61910)
RE/MAX Niagara Realty Ltd
3713 Ryan Avenue
Fort Erie, Ontario
Just a short 500-foot stroll from the waterfront, with peak-a-boo views of the water, this thoughtfully designed *to-be-built* bi-level home will be crafted by the renowned local builder Niagara Pines Developments. With an open, spacious floor plan and high-quality standard finishes, this home invites you to customize without compromise. Expect engineered wood and tile floors (no carpet), oak-stained stairs and railings with wrought iron spindles, stone countertops in the kitchen and bathrooms, a tiled walk-in ensuite shower, a beautifully appointed kitchen with an island, and ample lighting, including 15 pot lights and a generous lighting allowance. The exterior showcases an elegant profile with a blend of stone and stylish vinyl siding. Please note, this home has not been built yet. The process includes a dedicated appointment with the builder, allowing you to personalize the home and specifications to match your vision. If you prefer a different layout, custom options are also available. (id:61910)
Bosley Real Estate Ltd.
3951 Durban Lane
Lincoln, Ontario
Detached, all brick bungalow in Cherry Hill retirement community Vineland. Cozy 1 bed rm home perfect for a retired person or couple who are down sizing. 1 bed rm 1 bath rm main floor laundry with stackable washer dryer. Bright front living rm with built in desk in hallway to kitchen. The kitchen has stainless appliances fridge, stove, dishwasher, microwave. Vinyl plank flooring through out. Come and join the community and enjoy your retirement. Club house offers a library, social gathering rms, exercise rm, pool rm and a out door salt water pool. $825 land lease and club house access (id:61910)
RE/MAX Garden City Realty Inc
140 Lakeshore Road
Fort Erie, Ontario
ESTATES LIKE THIS DONT COME UP OFTEN, ALMOST 5000 SQ FEET OF LUXURY LIVING OVERLOOKING THE MIGHTY NIAGARA RIVER AND BUFFALO SKYLINE!! INGROUND CONCRETE POOL WITH YOUR VERY OWN POOLHOUSE TO ENTERTAIN. GLEAMING HARDWOOD FLOORING THROUGH MAIN LEVEL, NEWER HVAC , ROOF APPORX 11 YEARS OLD, ULTIMATE PRIVACY AND UNMATCHED ELEGANCE COULD BE YOURS, LOADS OF ROOM FOR THE EXTENDED FAMILY (id:61910)
RE/MAX Niagara Realty Ltd
7521 Sherrilee Crescent
Niagara Falls, Ontario
Build your dream home in this established subdivision in Niagara Falls! This vacant building lot offers a prime location, just minutes from Costco, the new Niagara South Hospital, and major amenities. Enjoy privacy and nature with no rear neighbors, as the lot backs onto a serene forest.Plans are available for a multi-generational home designed for three separate living spaces, each with its own kitchen and laundryperfect for extended families, rental income, or flexible living arrangements. The main floor also includes a dedicated workspace with a separate entrance, ideal for professionals working from home.A rare opportunity in a growing and convenient community! Dont miss outcall today for more details! (id:61910)
RE/MAX Niagara Realty Ltd
1966 Winger Road
Fort Erie, Ontario
Discover the perfect blend of countryside charm and modern convenience with this spacious hobby farm (poultry farm without quota), ideally located near highway access in picturesque Stevensville. Whether you're seeking a serene escape or a versatile space for your agricultural pursuits, this property offers endless possibilities. *33.89 acres providing ample room for a variety of activities including gardening, raising livestock, cash crop, or expanding your hobby farm dreams. * A charming, pristine recently updated 3 bedroom, 2 bath home with two kitchens and separate entrance. Enjoy the comfort of country living with modern amenities. * Includes versatile structures such as a +/- 34,661 sqft two story poultry barn, +/-3500 sqft heated shop with 3 phase power, bathroom, office and 4 bay doors, horse barn with 5 stalls, chicken coup and plenty of space for storage of feed and supplies, +/-450 sqft heated block building with back up generator, water and storage space. * Beautifully landscaped grounds with fertile soil, ideal for growing crops, orchards, or creating picturesque outdoor spaces. * Utilities include municipal water, natural gas, 3 phase power, 2 septic systems for the home and shop, and one potential natural gas well. * Convenient direct nearby access to the highway, making commuting, transportation, and connectivity a breeze while still offering the peace and privacy of rural living. * Nestled in the scenic Stevensville area, offering a tranquil retreat with easy access to local amenities, markets, and community events. This farm offers a unique opportunity to enjoy the best of both worlds: the space and freedom of country life with the convenience of highway access. Whether you're looking to start a new chapter or enhance your existing hobbies, this property is a must-see. Contact us today to explore this exceptional farm and envision your new lifestyle! (Adjacent farm is also owned by the same party and can be purchased and combined). (id:61910)
RE/MAX Niagara Realty Ltd
119 First Avenue
Welland, Ontario
An opportunity to own this Beautifully updated charming 3 bedroom 2 bathroom home on an oversized corner lot with severance potential. Nicely located on a huge corner lot across from Chippawa Park. Excellent main floor layout with a main floor bedroom, offering versatile uses, and full bathroom, Large living room with adorned with attractive electric fireplace, spacious formal dining room with patio doors to massive backyard deck and huge yard. Large updated eat-in kitchen with access to large mudroom. Mudroom offering convenient access to main house and garage and great storage space. Upstairs is nicely set up with two spacious bedrooms and the second full bathroom. Updates include kitchen, baths, flooring, roof, furnace, CA. Lovely hardwood floors and ceramic tiles. Gorgeous huge corner lot, size is as four lots to todays standards, approx 1/3 of an acre. Buyer responsible for due diligence for lot potential. (id:61910)
Royal LePage NRC Realty
13 Westmount Crescent
Welland, Ontario
Well cared for 3+1 bedroom large 1529 square foot brick bungalow in prime north end area of Welland. This home features a professionally added large step down family room with gas fireplace and skylight leading into a bright sun room also adding to the beauty of this home. Formal living room, spacious kitchen with dining room, 2 baths, central air. Basement finished with large rec room, 4rth bedroom and 3 piece bath. Flexible closing and ready for the next lucky owner to add their personal touches. Good potential for a main floor in law suite with proper renos. (id:61910)
Royal LePage NRC Realty
491 Bunting Road
St. Catharines, Ontario
Welcome to your new home. This raised bungalow offers 3+1 bedrooms, 2 full bathrooms, and 2 kitchens in almost 2400 sq. ft. of finished space. Main floor has a good sized living room, dining room, and eat in kitchen with granite counter's, and an entrance to the side deck(2022), and back yard. The lower level has a generous size rec room with gas fireplace. This level also offers a kitchen with all appliances including another dishwasher, 3 pce. bath, bedroom, laundry, and a walk up to the back yard providing a separate entrance. All floors have been replaced with a Luxury Laminate on both levels(2022). The back yard oasis is where you'll find the in ground pool that has been updated with liner (2024), pump (2024), and filter (2023), and gas heater (2023). Located in a great school district, walking distance to the canal trail, short drive to outlet mall, grocery, aquatic centre & the Fairview Mall. You won't be disappointed here. (id:61910)
Boldt Realty Inc.
3806 Ryan Avenue
Fort Erie, Ontario
Welcome to 3806 Ryan Ave in the award-winning South Coast Village community by Marz Homes in Crystal Beach. This 1,775 sq ft Hyannis bungaloft model has been thoughtfully designed and meticulously maintained. The home features a charming covered western-facing porch that leads to an open-concept main floor with 20-foot ceilings and luxury vinyl plank flooring in the living room. The chef-inspired kitchen boasts high-end cabinetry, a center island, quartz countertops, and top-of-the-line appliances. A sliding door off the kitchen opens to an elevated rear deck, perfect for outdoor entertaining. The main floor includes a spacious primary bedroom suite with double closets and a premium ensuite bath with elegant tile finishes. Additionally, there's a convenient laundry room and a 2-piece bath. Upstairs, you'll find two generous bedrooms, a 4-piece tiled bath, and a loft area overlooking the living room. The professionally finished lower level offers a bright and expansive rec room, a salon room, and another versatile finished room with double doors. A 4-piece rough-in for a bathroom is already framed, with an unfinished storage area providing further potential. Upgrades throughout include pot lighting, California shutters, custom cabinetry, and quality trim and hardware. The fully fenced backyard, paved driveway, and lovely landscaping, complete with a sprinkler system, enhance the homes exterior. Located within walking distance to Lake Erie, Waterfront Park, and Bay Beach Park, with its white sand beach, this home is in a vibrant, bike- and pedestrian-friendly community. Enjoy proximity to shops, restaurants, historic Ridgeway, Fort Erie, the Peace Bridge to the USA, Niagara Falls, and Toronto just 90 minutes away. Come (re)discover Crystal Beach! (id:61910)
Royal LePage NRC Realty
V/l Burleigh Road N
Fort Erie, Ontario
The attractive 60 ft lot allows for a beautiful building lot in desirable Ridgeway. Known locally as Thunder Bay. This will make a profitable investment or a wonderful building option. Ridgeway has become an exciting place to retire, live and enjoy. Both Bernard Beach and famous Crystal Beach nearby creates enjoyable summer entertainment. Ridgeway is known for its small town charm with its many boutique shops, outdoor market and restaurants. The year round walking trail provides much to this already attractive area. The lot created will be at the Buyers expense. Taxes to be determined. PIN & ARN to be determined when severance and title can be transferred. (id:61910)
D.w. Howard Realty Ltd. Brokerage
5980 Coholan Street N
Niagara Falls, Ontario
ATTENTION INVESTORS!!! Discover the perfect blend of space and functionality in this beautifully renovated bungalow with two kitchens and a separate entrance to an additional living space located in the sought-after north end of Niagara Falls! Offering over 2,000 sq. ft. of finished space, this home is ideal for multi-generational living or investment opportunities. Main Level offers 3 spacious bedrooms , full 4-piece bathroom, well-appointed kitchen with ample cabinetry and laundry. Lower Level offers 2 additional bedrooms with a full 4-piece bathroom, a second kitchen, perfect for an in-law setup with 2nd laundry and separate entrance for added privacy. Outside, enjoy a 4-car driveway with ample parking and a fantastic location close to schools, parks, and public transit .A rare find with endless possibilities. Don't miss out! #NiagaraFallsRealEstate #BungalowLiving #InvestmentOpportunity (id:61910)
RE/MAX Niagara Realty Ltd
8 Balmoral Place E
St. Catharines, Ontario
LOVELY 3 LEVEL SIDESPLIT WITH FULL STORAGE AREA UNDER MAIN PART OF HOUSE. COVERED FRONT PORCH, FENCED PRIVATE BACK YARD. CONVIENENT LOCATION CLOSE TO HWY 406 & PEN CENTRE. HARDWOOD FLOORS, EAT-IN KITCHEN, FORMAL DINING ROOM & LIVING ROOM. FINISHED REC ROOM & LAUNDRY STORAGE AREA ON LOWER LEVEL WITH NICE SIZED WINDOWS. LOOKING FOR RELIABLE TENANT WHO HAS STABLE JOB AND HIGH CREDIT SCORE. NOT PET FRIENDLY. (id:61910)
Bay Street Group Inc.
L5&l6 Montrose Road E
Niagara Falls, Ontario
2 lots combined to make just under 3 acres to enable to build a single family home with a set of plans. This property is conveniently situated minutes away from the newly built hospital and offers easy access to the highway. Prospective buyers are advised to perform their own due diligence. The designated zoning for this area is O2 which would need an application to rezone (id:61910)
RE/MAX Niagara Realty Ltd
L1&l2 Montrose Road
Niagara Falls, Ontario
2 lots combined to make just under 3 acres to enable to build a single family home with a set of plans. This property is conveniently situated minutes away from the newly built hospital and offers easy access to the highway. Prospective buyers are advised to perform their own due diligence. The designated zoning for this area is O2 which would need an application to rezone (id:61910)
RE/MAX Niagara Realty Ltd
L3&l4 Montrose Road E
Niagara Falls, Ontario
2 lots combined to make just under 3 acres to enable to build a single family home with a set of plans. This property is conveniently situated minutes away from the newly built hospital and offers easy access to the highway. Prospective buyers are advised to perform their own due diligence. The designated zoning for this area is O2 which would need an application to rezone (id:61910)
RE/MAX Niagara Realty Ltd
73978 River Road
West Lincoln, Ontario
Welcome to 73978 River Road also known as Regional Road 45. Move to the Rural Township of Wainfleet and customize this already stunning to be built Bungalow sitting on over an acre of land and which is to be built by a local qualified and reputable builder. This gorgeous 1,660 square foot home features 3 bedrooms, including an expansive master suite and open concept living space. This beautiful home will be built on the border of Wainfleet and Wellandport, and only approximately 15 minutes from the QEW and close to all amenities you could dream of. The home allows customizable features, allowing homeowners to build their dream home the way they want it. Beside the extra large Bungalow offering a 2 bay garage, with the option of a third bay should the owner so desire it this house sits on over an acre of land. Full Tarion Warranty comes with the house as well. Don't miss your opportunity to customize and build your country oasis! (id:61910)
Coldwell Banker Momentum Realty
180 Hodgkins Avenue
Thorold, Ontario
Vacant Land available immediately. Building permit ready. Fully Serviced. No rear neighbours, just waiting for your dream home. (id:61910)
RE/MAX Niagara Realty Ltd


