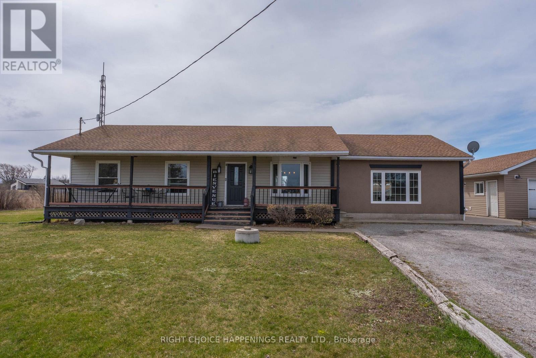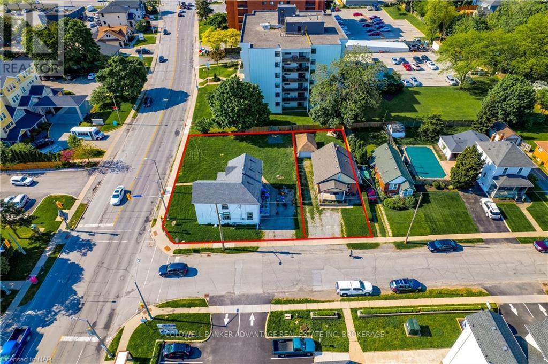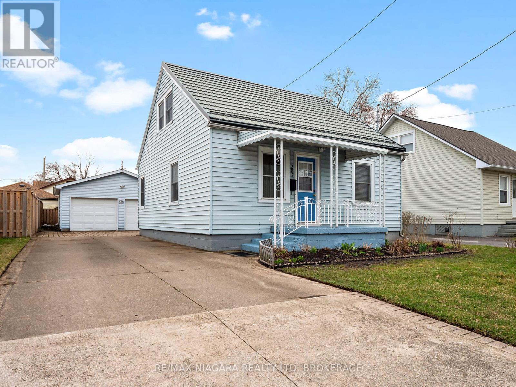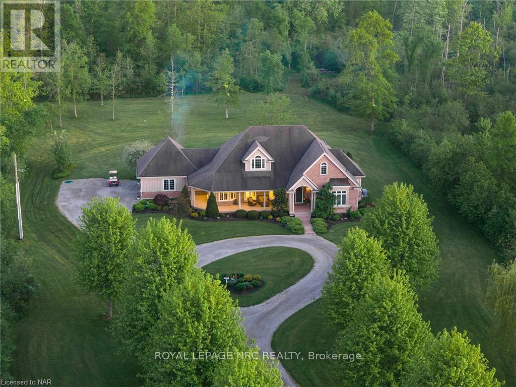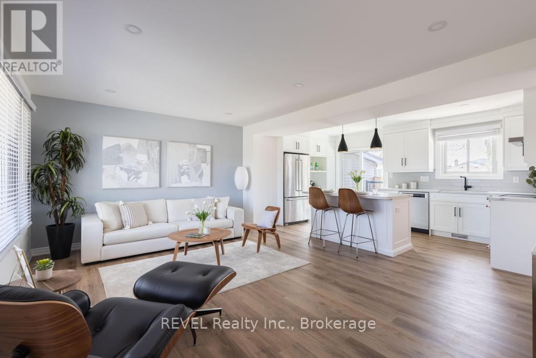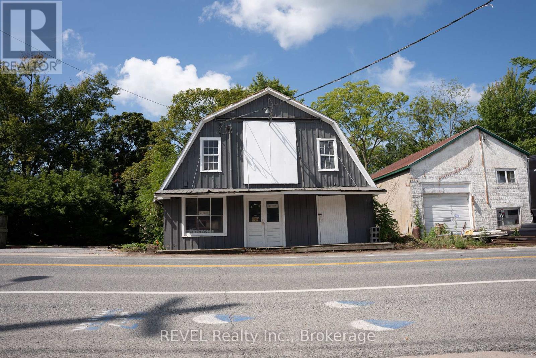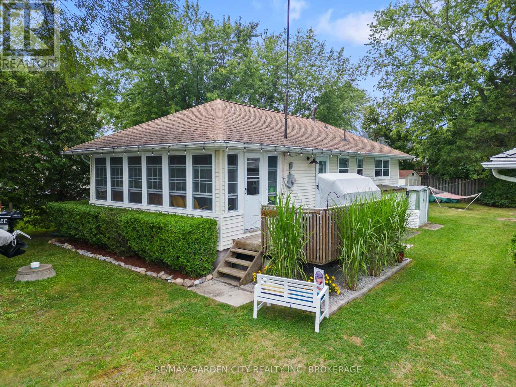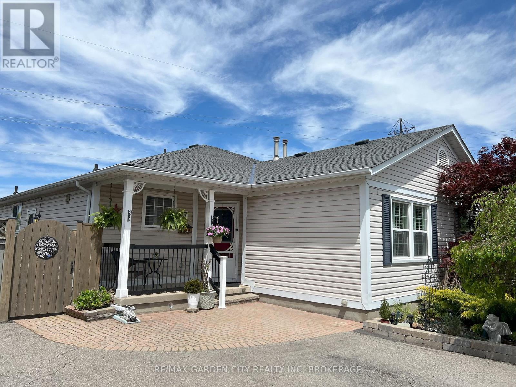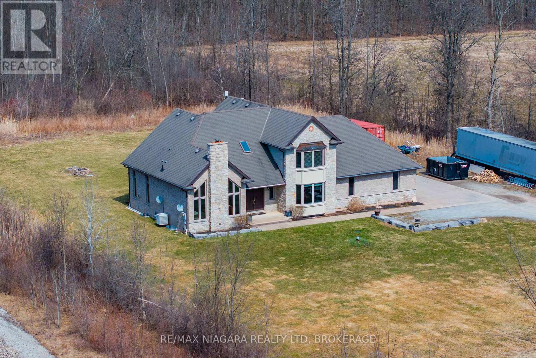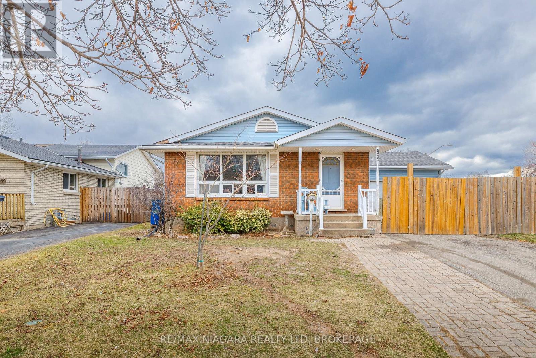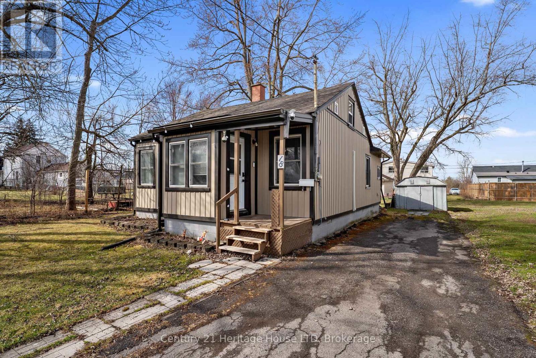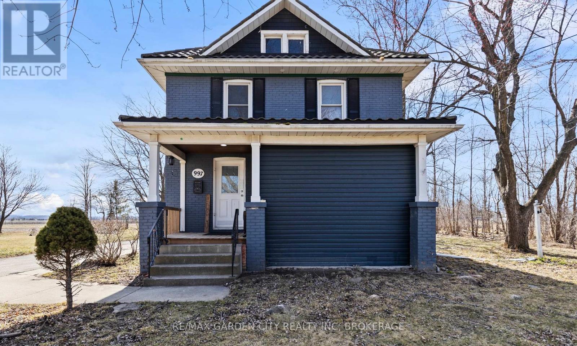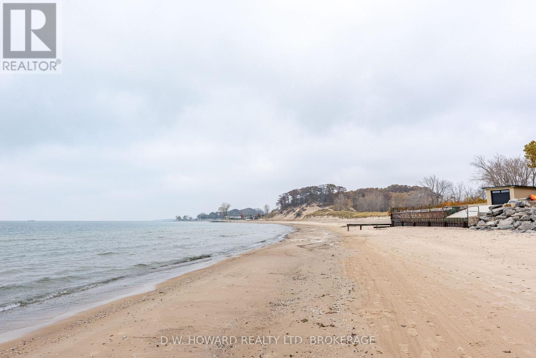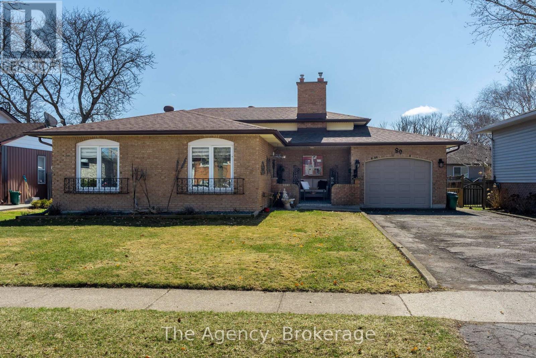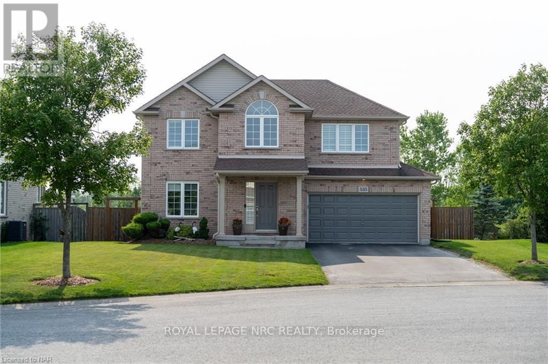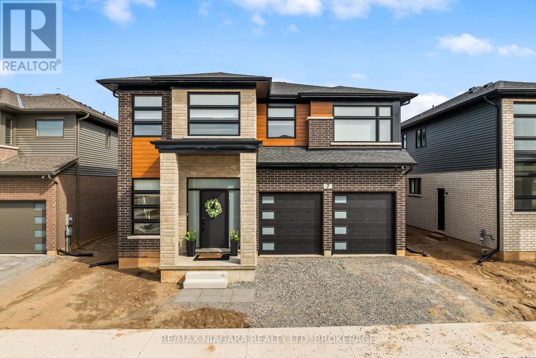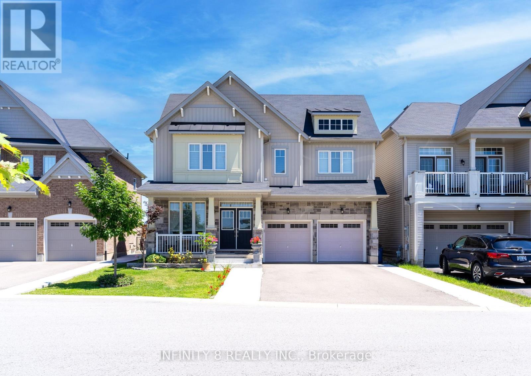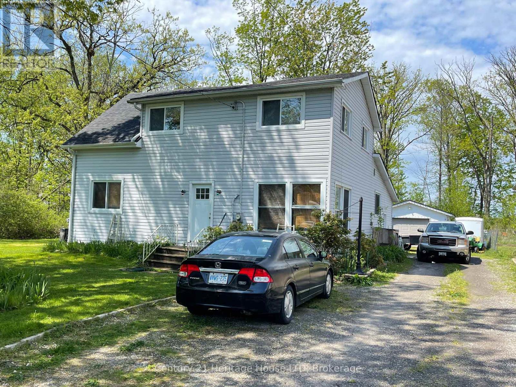Lot 12 Curlin Crescent
Niagara Falls, Ontario
With approved drawings, permits and development fees already paid for, this oversized pie-shaped lot offers an incredible opportunity to build a custom home tailored to your style and taste. Seller will provide the approved construction drawing! Located in Garner Place, Niagara Falls' exciting new subdivision! The home allows for up to 4 bedrooms and 2.5 bathrooms, with nearly 2,300 sq ft of finished living space ideal for families or those looking for room to grow. The property is not tied to a builder, giving you the freedom to bring your own vision to life in this promising new community! Should you require a Builder, options are available. Photos are of the Sellers model homes (id:61910)
Sotheby's International Realty
Lot 13 Curlin Crescent
Niagara Falls, Ontario
With approved drawings, permits and development fees already paid for, this oversized pie-shaped lot offers an incredible opportunity to build a custom home tailored to your style and taste. Seller will provide the approved construction drawing! Located in Garner Place, Niagara Falls exciting new subdivision! This home offers the potential for up to 4 bedrooms (Loft can be a 4th Bedroom) and 2.5 bathrooms, with nearly 2,700 sq ft of finished living space perfect for families or anyone seeking extra room to grow. The lot is fully customizable with your choice of builder, giving you the flexibility to design and build a home that reflects your personal style in this exciting new community. Should you require a Builder, options are available. Photos are of the Sellers model homes. (id:61910)
Sotheby's International Realty
9695 Grassy Brook Road
Niagara Falls, Ontario
Looking for that Northern Muskoka feel in Niagara? How about 4.49 Acres with 430' of Frontage on the Welland River? Or the option to jump in the pool and finish the night off with a soak in the hot tub all with views of the River? Than look no further because here's your chance to own this piece of paradise that has it all! On top of all that you'll find a 13yrs young 2 story home totalling 3300 sq.ft with superior modern rustic finishes throughout! 9' ceilings on both levels, main floor bedroom and bathroom, open concept feeling throughout both levels, entire main floor has heated floors under ceramic wood plank tile, custom kitchen by Silver Creek Cabinetry, custom bathrooms, second floor has engineered hardwood with plush carpet in all bedrooms, second floor laundry! There's nothing that hasn't been updated since it was built in 2011. 1040sq.ft (26x40) heated shop with Mancave/Office area! Updates include Timber A-frame patio structure with steel roof (2022) Stone and stucco (2022) Dock (2022) 4500 gallon Cistern & 6 person Hot Tub (2020) On-ground pool, concrete patio's with armour Stone (2016) Wrap around porch (2016) Steel Roof original (2011) Septic tank original (2011) this property is total turn key with nothing left to do but enjoy with all major expenses covered for years to come! House is built on concrete pad on gravel (no basement or crawl space) built as Eco friendly with all E-rated windows, plaster walls 16" thick throughout both levels with engineered straw forms with R35 insulation rating behind plaster to maximize efficiency! Radiant heating/A/C forced air exchanger, electric HWT owned, drilled well for free back up water, and wood fed boiler for supplementary heating, natural gas at the road if desired! Truly remarkable property that don't become available too often! (id:61910)
Revel Realty Inc.
4543 3 Highway
Port Colborne, Ontario
Looking for a home that breaks the mold? This 3+1 bedroom bungalow offers over 1,600 sq. ft. of living space on a 1-acre lot, packed with charm, versatility, and room to roam - inside and out. Step inside to one of the homes most unexpected features: a custom-built rock climbing wall in the spacious, open-concept living area. Whether you're entertaining, relaxing, or scaling new heights (literally), this home invites you to make it your own. Outside, enjoy a large deck, a powered shed, and a jungle gym - perfect for play or projects. The detached 32 x 22 ft shop is ideal for hobbyists, car enthusiasts, or extra storage. With quick access to Port Colborne, Fort Erie, you'll love the balance of rural space and everyday convenience. A truly standout property with space to grow, room to play, and a lifestyle full of possibilities! Furnace (2025) (id:61910)
Right Choice Happenings Realty Ltd.
3879 Portage Road
Niagara Falls, Ontario
Take your investment portfolio to new heights with 3879 Portage Road & 6248 St. John Street together! The GC zoning here allows for a diverse range of applications, such as retail, office spaces, clinics, and more. Offering excellent visibility from Portage Rd and conveniently located near all amenities, including grocery stores, public transportation & more. This flexible opportunity is well-suited for a multigenerational setup or investment potential, allowing you to reside in one home while generating passive income by renting out the other. The St. John Street residence includes a separate entrance plus a secondary unit in the lower level, featuring 2 hydro meters, well sized rooms and a roof installed in 2016. 3879 Portage Road is a well-maintained 2 storey home with its own two hydro meters and two gas meters. It consists of 2x two-bedroom units, providing plenty of space for everyone. Don't miss out on this rare opportunity in North End Niagara Falls - schedule your showing today (id:61910)
Coldwell Banker Advantage Real Estate Inc
Revel Realty Inc.
V/l Cambridge Road
Fort Erie, Ontario
Location ! Location ! Location ! Here is a great opportunity to build your summer cottage or dream home in this quiet area of Crystal Beach. This 35ft by 80ft residential building lot is located on Cambridge Rd W in a mature residential area, walking distance to the sandy shores of one of Lake Erie's most popular beaches, the store-fronts and restaurants of downtown Crystal Beach and the beautiful Friendship trail. It is a short drive to Ridgeway, Fort Erie, Port Colborne and the Peace Bridge. The Buyer is to do their due diligence with the Town of Fort Erie regarding permits, taxes, services, etc. for building on this land at the buyer's expense. (id:61910)
RE/MAX Niagara Realty Ltd
6618 Flora Court
Niagara Falls, Ontario
FULLY FURNISHED!! Your dream home awaits you in the highly sought-after Garner Estates neighborhood of Niagara Falls! This stunning two-story residence screams luxury living at its finest, offering an expansive floor plan spanning just under 4000 square feet of meticulously finished living space. As you step inside, you'll be greeted by an atmosphere of elegance and comfort. The entrance foyer with stunning chandeliers invites you to the main level featuring a spacious and inviting layout, perfect for both entertaining and everyday living. Gleaming hardwood floors, high ceilings, and abundant natural light create an ambiance of warmth throughout the home. Open concept kitchen/dining room and living room with sliding doors to the backyard. The cozy living room provides the ideal setting for relaxation, with a fireplace adding a touch of charm and sophistication. This home offers five generously sized bedrooms, including a luxurious master suite retreat. The primary bedroom features a spa-like 5pc ensuite bathroom. Four additional bedrooms provide plenty of space for family members or guests, each offering comfort and privacy. But the true highlight of this property lies outside, where your own private oasis awaits. Step out onto the expansive deck, where you can soak up the sun, dine al fresco, or simply unwind with a glass of wine. The backyard is an entertainer's paradise, boasting an inground heated pool, built-in hot tub, and a charming bonfire area, perfect for cozy evenings under the stars. With its prime location near parks, schools, shopping, and entertainment, you'll enjoy easy access to everything the area has to offer. Furniture Negotiable. Don't miss your chance to own this exceptional property - schedule your private showing today and experience luxury living at its finest! (id:61910)
RE/MAX Niagara Realty Ltd
207 Gilmore Road
Fort Erie, Ontario
Welcome to 207 Gilmore Road, Fort Erie. This charming 1.5-storey home offers the perfect blend of comfort, function, and style. With 4 bedrooms, an updated kitchen, and a spacious detached garage, this property is ideal for families, first-time buyers, or those looking to settle in a well-established neighbourhood. The main floor features a bright and welcoming living room with hardwood floors and a cozy gas fireplace perfect for relaxing or entertaining guests. The beautifully updated kitchen boasts granite countertops and modern finishes, offering both practicality and elegance. Two of the bedrooms are conveniently located on the main floor, while the remaining two are upstairs, providing flexible living arrangements for families, guests, or home office needs. An updated bathroom and main floor laundry area, located in the rear entranceway, add everyday convenience. The furnace, central air conditioning, and fireplace are all estimated to be less than five years old, ensuring efficiency and peace of mind. Step outside to enjoy the fully fenced yard perfect for children, pets, or summer gatherings. The large, detached two-car garage and paved driveway provide ample parking and storage space. Move-in ready and meticulously maintained, this home shows extremely well and is located just minutes from schools, parks, shopping, and major routes. Don't miss your opportunity to own this lovely home in the heart of Fort Erie. (id:61910)
RE/MAX Niagara Realty Ltd
5045 Michener Road
Fort Erie, Ontario
Welcome to 5045 Michener Road, a remarkable country estate that combines elegance and serenity on 11.9acres of lush forest. Built in 2006, this sprawling bungalow offers nearly 5,000 total square feet of living space, making it the perfect retreat from everyday life. A scenic 500-foot driveway lined with maple trees guides you to the grand entrance of this stunning home. Step inside to find gleaming hardwood floors and a spacious living room, featuring a soaring 20-foot vaulted ceiling, floor-to-ceiling stone fireplace, and an inviting gas hearth. The formal dining room and chef's kitchen provide ideal spaces for both entertaining and daily living. On the main floor, you'll find two bedrooms and two full baths, including the primary suite a private oasis with a luxurious 5-piece ensuite and walk-in closet. Convenient main-floor laundry offers direct access to the double car garage. Upstairs, a bonus loft provides the perfect spot for a home office or additional living space. The finished basement expands your options with a large recreation room, a roughed-in third bathroom, and a spacious bedroom with ample storage and workshop space. Double sliding doors open onto a covered back porch, where you can relax and take in the tranquility of your surroundings. Explore the private trails that wind through the property and lead to a fire pit, perfect forgathering with friends and family. Located in a quiet area, yet close to Sherkston Shores, Crystal Beach, and just a short drive to Niagara Falls or Buffalo, 5045 Michener Road offers the ideal blend of luxury, nature, and convenience. This estate isn't just a home it's a lifestyle. (id:61910)
Royal LePage NRC Realty
26 Black Knight Road
St. Catharines, Ontario
Discover this stunning turn-key 3-bedroom, 2-bathroom home in the sought-after North End of St. Catharines. Recently renovated inside and out, this home offers modern upgrades and thoughtful design. Inside, you'll find new LVP flooring, full kitchen and bathroom renovation, new air conditioner, and updated electrical. The open-concept kitchen boasts quartz countertops, stainless steel KitchenAid appliances, ceiling-height cabinetry, a built-in coffee bar, an island with seating and sliding glass door access to yard. Upstairs, 3 large bedrooms feature custom-built closets and designer lighting, the upper bathroom includes radiant in-floor heating, a glass shower with tub, new vanity and LED mirror lighting. The lower level offers a flexible space for a family room or home gym, with exterior access and a Samsung washer & dryer. The exterior features a new concrete walkway, tiled front porch, fresh landscaping, and a new Modified Bitumen roof. Enjoy the fully fenced back yard with a new 8x10 rear deck with aluminum & glass railings, concrete patio, shed, and privacy gate. Located close to Port Dalhousie, schools, shopping, and highway access, this move-in-ready home is a must-see! (id:61910)
Revel Realty Inc.
31948 Hwy 3
Wainfleet, Ontario
Discover the charm of small-town living with big possibilities at 31948 Highway 3. Perfectly situated in the quaint Town of Wainfleet, this centrally located property offers the ideal canvas to build the home you've always envisioned. Whether you're looking to create your dream residence or invest in future potential, opportunity is knocking - dont miss it! (id:61910)
Revel Realty Inc.
2225 North Shore Drive
Haldimand, Ontario
This property is not only beautiful, but offers endless possibilities and you will see the pride in ownership the moment you step on the property. Built in 1920, this home exudes character and offers a unique blend of modern comforts and historic allure. Nestled on over 47 picturesque acres, this property features an expansive in-law suite addition on the house, with 3 bedrooms, 4 pc bathroom, a full kitchen, family room and separate entrance, perfect for multi generational living or guest accommodations. The main house offers 3 bedrooms, a walk up bonus room, 4 pc bathroom, a sunroom letting in ample natural light, a mudroom, an expansive kitchen with an oversized pantry, a large family room which will lead you through the original pocket doors and into the dining room, perfect for family dinners. Step outside and discover your private oasis: a sparkling heated inground concrete pool surrounded by lush gardens and trees, providing the perfect backdrop for relaxation and entertaining. A double car garage that is heated and insulated ensures comfort year-round. You won't be able to miss the large barn (Built in 2015: 60x120) with a 60x30 poured concrete pad and multiple lift doors: ideal for hobbyists or those seeking ample storage space. Enjoy several outbuildings, an outhouse, and chicken coop, perfect for starting your very own family homestead or hobby farm. This estate doesn't just offer a beautiful home and property; its also a smart investment. With over 40 acres of workable farmland and a wind turbine generating consistent income, this property provides both agricultural opportunities and financial benefits. Whether you're drawn to its historic charm, the vast acreage, or the exceptional amenities, this home promises a lifestyle of both elegance and practicality for your family. This property has so much to offer, all while enjoying the privacy of rural living. This property is one that must be seen to be appreciated. (id:61910)
Keller Williams Complete Realty
11154 Churchill Avenue
Wainfleet, Ontario
Welcome to the beautiful shores of Sunset Bay on Lake Erie! This lovingly cared for 3 bedroom 3 season Cottage could be the perfect retreat for you and your family! Relax in the cool breezes on your front porch or side deck with great views of the water. Boat launch/Water access is mere steps away to enjoy the beautiful sandy public beach. For the golfer in the family, Port Colborne Country Club is a simple stones throw away and for those who like to fish, lake Erie provides some world class angling! This Cottage boasts 3 bedrooms and one bath, plenty of room for entertaining! Could be easily converted into a four season dwelling if so desired. A newer holding tank and cistern makes for hassle free experience when dealing with soggier weather. This fully turn key cottage is a about one hour and forty five minutes from Toronto, less than forty minutes from St. Catharines and comes with many goodies (paddle boat, kayaks, small sail boat, most furnishings if desired). This beautiful retreat is ready for its new owners, just move right in and start enjoying the good life! (id:61910)
RE/MAX Garden City Realty Inc
7 Fox Trail Drive
St. Catharines, Ontario
Beautiful 1273 sq ft semi detached bungalow with many updates and stunning floorplan. Sought after neighbourhood. Move in condition. 3 very spacious B/R's with room for more downstairs, 2 baths. Main flr bath has a deep soaker tub, separate shower. Side entrance offers potential. Main floor boasts hardwood floors, vaulted ceilings, California shutters and very attractive layout so this home stands out from other semi detached homes. Vinyl floors in Primary Bedroom and Rec Rm. Professionally finished rec room. The large storage area downstairs can hold all your toys. Close to transit, shopping and restaurants. Call to see this lovely home. Stairlift can stay if buyer would like it to remain or seller will remove. (id:61910)
RE/MAX Garden City Realty Inc
9559 Lincoln Street
Niagara Falls, Ontario
A stunning home designed for comfort, efficiency, and year-round enjoyment. A Cathedral ceiling entrance leads into the homes Great room with ceiling-to-floor windows, enhancing the warmth of the gas fireplace. The eat-in kitchen is a chefs delight, complete with granite countertops, a gas stovetop, fridge, dishwasher, wine fridge, and ample island space for cooking and entertaining. SCREENED-IN covered patio extends from the kitchen overlooking the pool providing the perfect spot for outdoor dining. The main-level bedroom is a private retreat, boasting its own wood-burning fireplace, a four-piece ensuite, and soaring cathedral ceilings. 2nd upstairs bedroom includes a walk-in closet, a four-piece ensuite, and access to a covered, SCREENED-IN double-door deck overlooking the pool perfect for enjoying the east-west sun all day. 3rd bedroom with its own ensuite overlooks the front of the home. This home also features a main-floor laundry/mudroom with garage entry and an office/den with large windows. Designed for ultimate comfort, this home is equipped with heated floors in the kitchen, laundry room, hallway, and all bathrooms, as well as in the spacious basement, which also includes a cold room, sump pump, and a walk-up to the oversized two-car garage. The garage itself features a heated concrete floor with radiant heat, and the heated front and back concrete sidewalks, along with a heated concrete pad in front of the garage, provide effortless winter maintenance with built-in snow melt. Sitting on 14 acres of land, this property offers plenty of space to enjoy nature, with abundant wildlife for those with a license, hunting is permitted right on your own property. The access from Yokom Road includes a 600-foot buffer zone where building is permitted. Additional highlights include a septic system, a 4,000-gallon water cistern with an installed water softener, water-on-demand, and a LifeBreath clean air furnace Experience the best of indoor and outdoor living today! (id:61910)
RE/MAX Niagara Realty Ltd
8420 Lamont Avenue
Niagara Falls, Ontario
Charming bungalow in the sought after Chippawa neighbourhood. Situated on a spacious corner lot, this 3+1 bedroom, 2 bathroom home offers a great mix of comfort, functionality, and versatility. Step inside to find a bright, open living and dining area with large windows that let in tons of natural light. The kitchen features ample counter space, and a layout that's perfect for both everyday living and entertaining. Rounding out the main level are three spacious bedrooms and a 4pc bathroom. The basement offers even more living space, including a large rec room, fourth bedroom, 3pc bathroom, and a separate side entrance ideal for guests, or future in law suite potential. Outside, enjoy a fully fenced yard with a large patio area (inground pool filled in with soil), attached garage, and double driveway. There's plenty of room to relax, garden, or host get-togethers. Located close to parks, schools, shopping this move-in ready home is one you won't want to miss! (id:61910)
RE/MAX Niagara Realty Ltd
18 Kingsmill Street N
Fort Erie, Ontario
This home is cute as a button and larger than it looks at 1082 sqft feet, situated a dead-end street with easy access to the highway and the USA. There are two main floor bedrooms, a bonus upstairs loft room, a living room, galley kitchen, large dining room with access to the backyard and a separate main floor laundry room! The 3 piece main floor bathroom has been updated and a new kitchen with plenty of cupboards, new counters and backsplash provides plenty of room for all your kitchen needs. The crawl space has been insulated and three ductless heating / air-conditioning units have been installed to ensure efficient heating and cooling all year. Two of these units are on the main level and one in the loft. This is a fantastic flat lot at 49.5' x 132' with a private driveway and garden shed. Don't miss your chance to own this turn-key home! (id:61910)
Century 21 Heritage House Ltd
997 Niagara Stone Road
Niagara-On-The-Lake, Ontario
Rare opportunity to own almost 7 acres in the heart of Niagara-on-the-Lakes wine country, with roughly 4.5 acres of farmland and dual road access from Niagara Stone Road and Line 4. This property offers exceptional potential for agriculture, agri-tourism or as a fabulous hobby farm. The renovated home (2022) features 5 bedrooms, 3 full bathrooms and a versatile loft space ideal for an office or playroom. The basement was fully waterproofed in 2024. Additional highlights include a barn with hydro, municipal water, natural gas, and hydro services. Located within walking distance of renowned wineries such as Gretzky Estates and Trius, this property offers both convenience and potential. The layout allows for the possibility of using one entrance for the residence and the other for agricultural or business purposes. Situated on the main road leading into Old Town Niagara-on-the-Lake, this property presents a unique investment opportunity in a sought-after location. (id:61910)
RE/MAX Garden City Realty Inc
5515 Firelane 27
Port Colborne, Ontario
Your search is over! This cottage is uniquely situated to afford vast water views, stunning beach views and unobstructed views of Pleasant Beach to the west. Not to mention truly amazing sunsets! The open concept, 3 bedroom dwelling is ready for your renovation to create a perfect summer get-a-way for your family. Or, it can be the ideal setting for your new home. All it takes is imagination! A huge 35' enclosed porch runs along the rear of the cottage. A "bunkie" located to the rear of the cottage, adds a guest suite on the upper level and storage and workshop on the main level. This property sits towards the end of private, wooded Firelane 27. The area is known for the estate size lots of lovely waterfront homes overlooking one of the most beautiful sand beaches in the Niagara Region. And you own your beach so you never have to worry about privacy. Water to the property is provided seasonally by neighboring Pleasant Beach Water Association. Come discover Port Colborne and the Niagara Region, you'll delight in the charming shops, restaurants and all the festivities we have to offer! Square footage is provided by MPAC. (id:61910)
D.w. Howard Realty Ltd. Brokerage
89 Endicott Terrace
Welland, Ontario
Discover your dream home at 89 Endicott Terrace in Welland. Step into this delightful four-level backsplit, offering spacious and versatile living in one of the most desirable neighbourhoods in Welland. The main floor welcomes you with an open concept main floor layout with a large family room, dining room, kitchen, and breakfast area. A few steps up, you'll find three spacious bedrooms and a 4pc bath and laundry. The lower level boasts a large family room with a gas fireplace, wet bar, 3pc bath, and a walkout to an expansive sunroom with a separate entrance. The basement is a newly finished in-law suite, showcasing a living/kitchen area, along with a sizeable bedroom, a 3pc bath with laundry space. Ample storage and laundry facilities enhance the convenience of this beautifully appointed home. Don't miss the chance to make 89 Endicott Terrace your forever home. (id:61910)
The Agency
535 Carrie Avenue
Fort Erie, Ontario
Built in 2011, this stunning 2-storey home offers approximately 2500 square feet of finished living space, combining modern elegance with practical family living. Situated in the coveted Carrie Avenue, a kid-friendly cul-de-sac just minutes from downtown Ridgeway, this property presents an ideal location for enjoying the best of both worlds: a serene neighborhood and easy access to all amenities. Step inside the main floor to discover a warm and welcoming ambiance. Hardwood flooring throughout adds a touch of sophistication, while the gas fireplace creates a cozy focal point in the living area. The recently designed open-concept kitchen features a stylish island and bright open and airy. The adjacent sliding doors lead to your own private oasis - a fully fenced backyard with an enticing 16'x32' heated, ionized pool, perfect for making memories and hosting gatherings. The upper level is thoughtfully designed to cater to your family's needs. The primary suite boasts a 4-piece bath and a convenient walk-in closet. Two additional well-appointed bedrooms and another 4-piece bath complete the sleeping quarters, offering ample space for rest and relaxation. The fully finished basement provides even more versatility and space. A spacious rec room invites you to create your entertainment haven, while a 3-piece bath and a fourth bedroom offer convenience and privacy for guests or growing teenagers. Beyond its captivating features, this home's location is unbeatable. There are no rear neighbours! With easy access to the QEW and Peace Bridge, commuting is a breeze. Plus, you'll be within a short distance to a variety of shops, restaurants, and local attractions, making it an ideal location for active, modern families. Don't miss the chance to make this house your forever home. Embrace the lifestyle of comfort, elegance, and convenience today! (id:61910)
Royal LePage NRC Realty
7 Samuel Avenue
Pelham, Ontario
Discover the perfect blend of luxury, comfort, and cutting-edge technology in this stunning, newly built home by Mountainview Homes. Located in one of Fonthills most desirable neighborhoods, this exquisite residence offers over $100,000 in premium upgrades and delivers style and functionality at every turn.Step inside and be instantly impressed by the 10-foot ceilings, 8-foot doors, and larger windows that flood the home with natural light. The spacious great room features elegant coffered ceilings and a cozy electric fireplace, creating an inviting space to relax or entertain.The chef-inspired kitchen is the heart of the home, boasting a massive 8-foot island, quartz countertops, extended upper cabinetry, pot and pan drawers, and a high-end hood and vent system. A larger 8'x8' sliding patio door connects the indoors to your outdoor space, perfect for hosting or enjoying quiet evenings.The main floor features luxury vinyl flooring throughout, including the kitchen, powder room, and oversized mudroom. The upgraded staircase with luxury vinyl treads and iron spindles adds a touch of elegance.Upstairs, the primary suite is a true retreat, featuring an oversized walk-in closet with pocket doors, and a spa-like ensuite with a standalone tub and oversized glass shower. A second bedroom with its own ensuite, plus a Jack and Jill bathroom shared by bedrooms three and four, ensures comfort and privacy for the whole family.This home is also fully equipped with a Dell Smart Home System, including outdoor cameras, smart lighting, auto locks, thermostats, and a security alarm all easily controlled from a single app. Additional features include wired Wi-Fi extenders throughout, motorized roller shades on all windows, and pre-wiring for motorized blinds. The basement includes a 3-piece rough-in, offering endless potential for future customization.This is more than a home, its a lifestyle upgrade. (id:61910)
RE/MAX Niagara Realty Ltd
7673 Hackberry Trail
Niagara Falls, Ontario
Welcome to 7673 Hackberry Trail, a stunning residence nestled in the heart of Niagara Falls, offering over 3200 square feet of living space. Upon entering, you'll be greeted by the timeless elegance of engineered hardwood flooring that extends throughout the great room, dining room, and den, complemented by a beautifully stained oak staircase. This meticulously designed home features four spacious bedrooms and 3 full bathrooms on the second floor, each offering comfort and privacy. The primary bedroom boasts a serene atmosphere with its own 4-piece ensuite and a charming small living room area, perfect for relaxation after a long day. Another bedroom also includes a convenient 4-piece ensuite, providing convenience for guests or family members. The main floor is an entertainer's delight, showcasing a large kitchen with a cozy kitchen nook, ideal for enjoying morning coffee or casual meals. The adjacent dining room flows seamlessly into the expansive family room, creating a perfect space for gatherings and celebrations. A den adds versatility, ideal for a home office or quiet retreat. Step outside to the backyard deck, where you can unwind and enjoy the peaceful surroundings with no rear neighbors, offering a sense of tranquility and privacy. Located in a desirable neighborhood of Niagara Falls, just minutes away from Costco, the newly proposed Hospital, Niagara Square, Lowes, Starbucks, dining and shopping. Schedule your private viewing today! (id:61910)
Infinity 8 Realty Inc.
3250 Grove Avenue
Fort Erie, Ontario
ATTENTION INVESTORS!!!! This exceptional property offers a rare chance to take advantage of its prime location in the Thunder Bay region of Ridgeway. Surrounded by upscale residences, this land parcel is ripe for future development and expansion. Currently, the property features a one-car garage and a two-story house that includes a spacious living room, four bedrooms and one bathroom. The property boasts frontage on both Grove and Parker. Dont miss out on this extraordinary opportunity to acquire premium real estate in the highly desirable Thunder Bay area. Act swiftly to turn this land into a thriving community of executive homes. (id:61910)
Century 21 Heritage House Ltd





